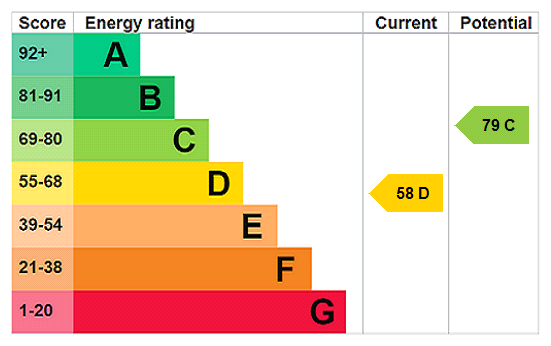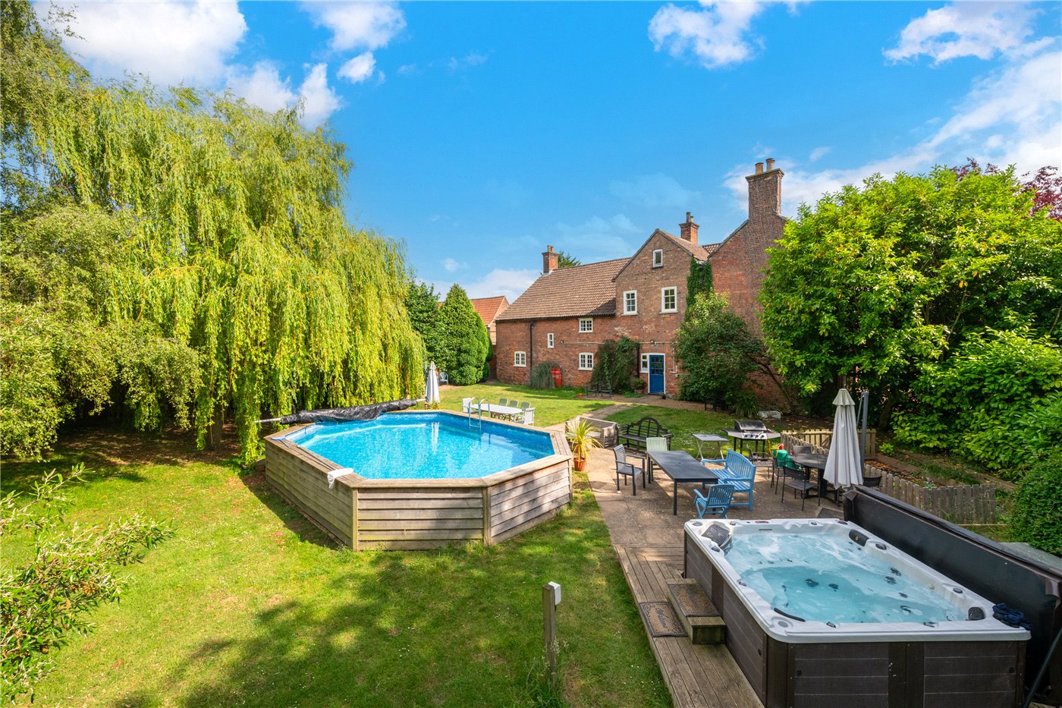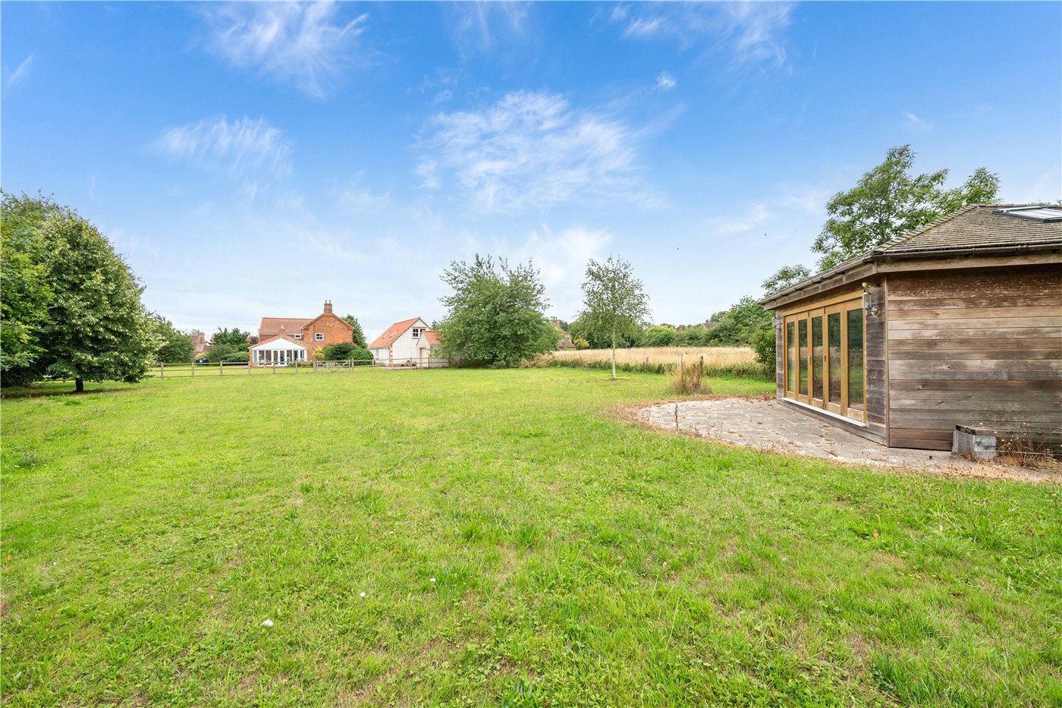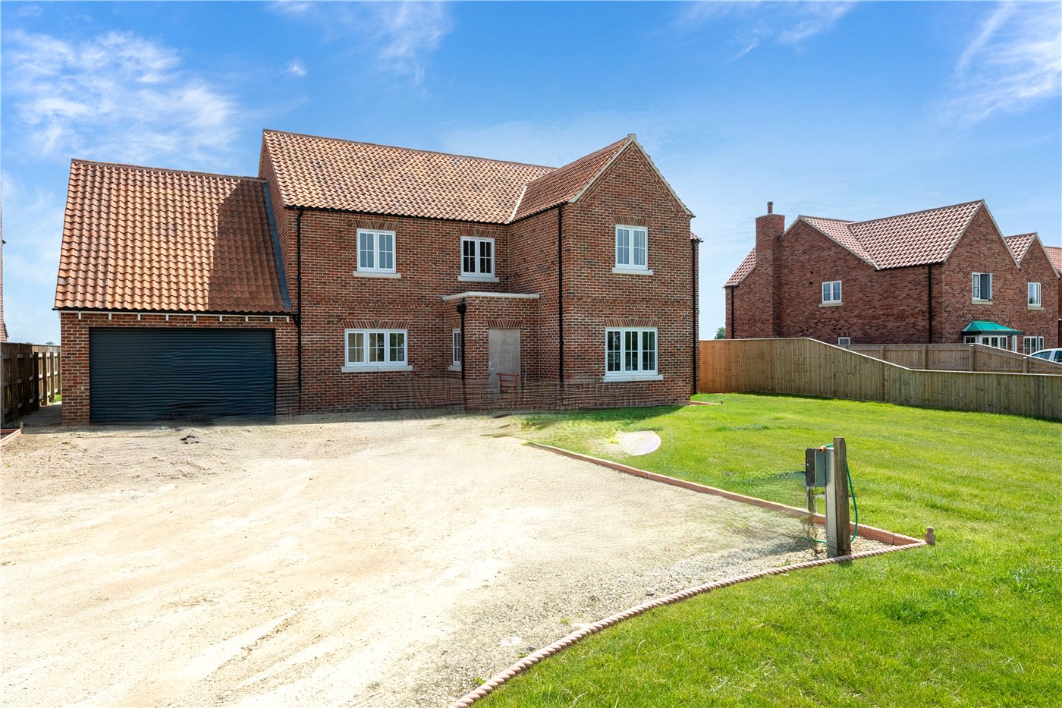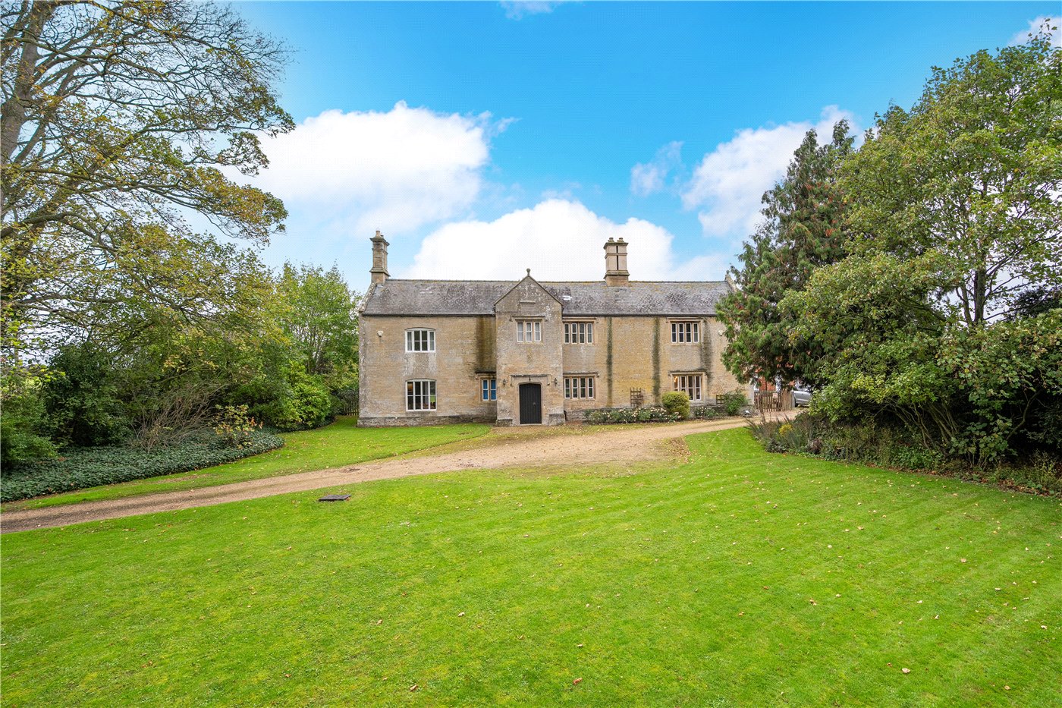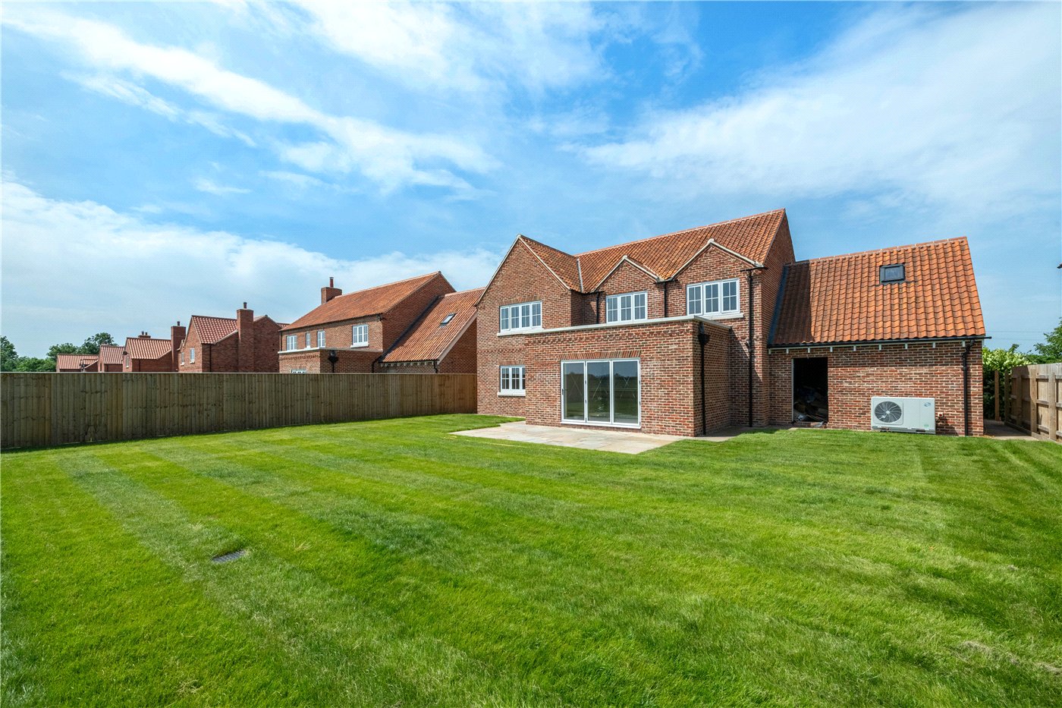Blackthorn Close, Ruskington, Sleaford, Lincolnshire, NG34
3 bedroom house in Ruskington
£299,950 Freehold
- 3
- 1
- 2
PICTURES AND VIDEOS
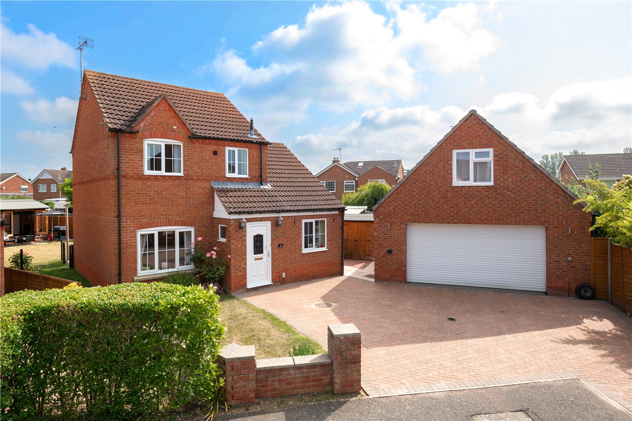
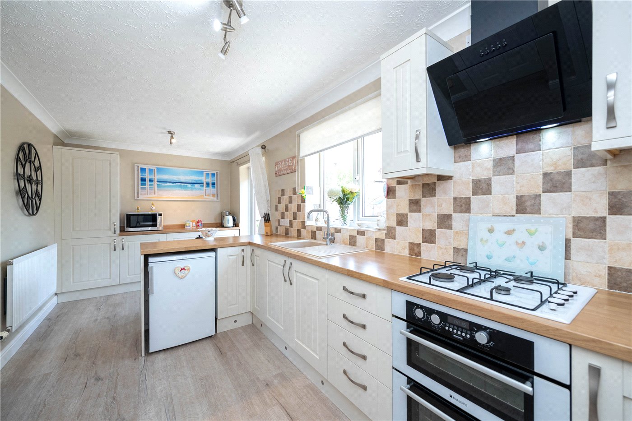
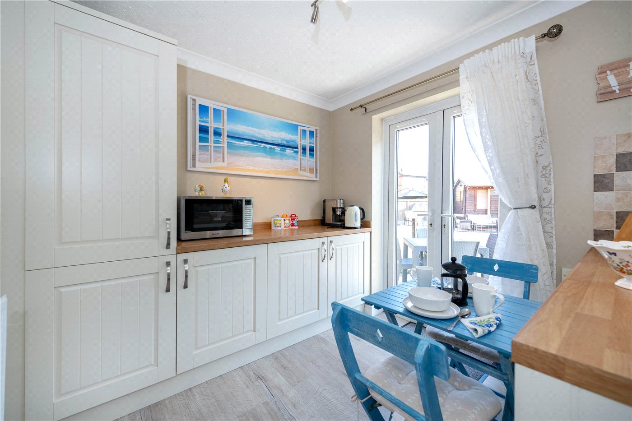
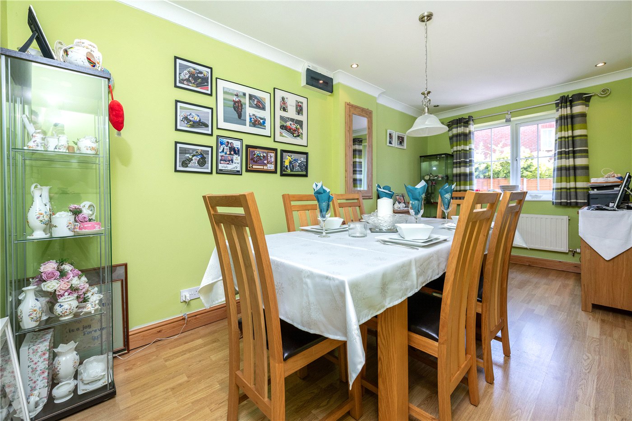
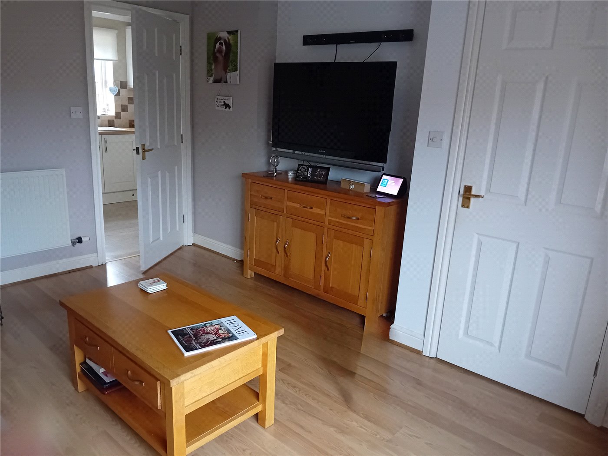
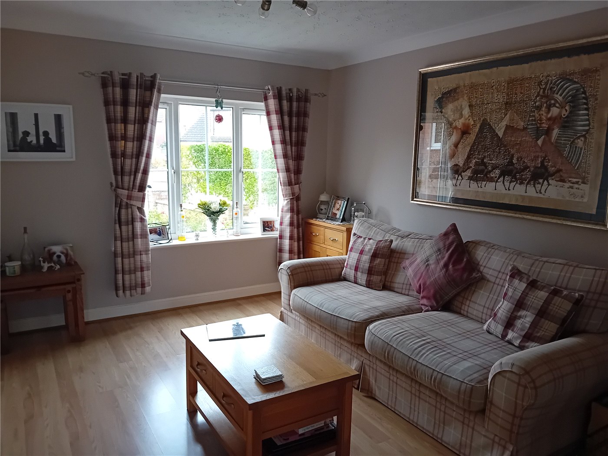
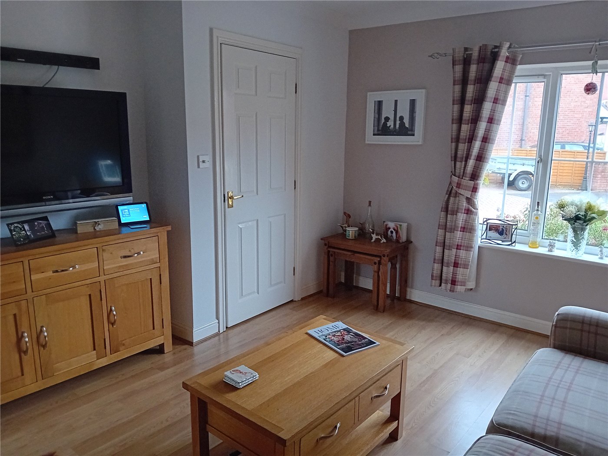
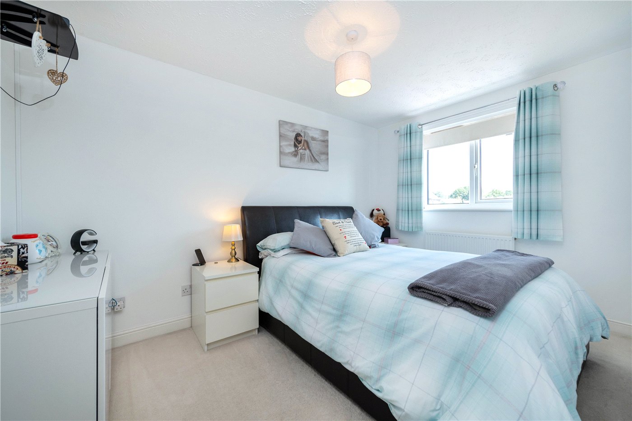
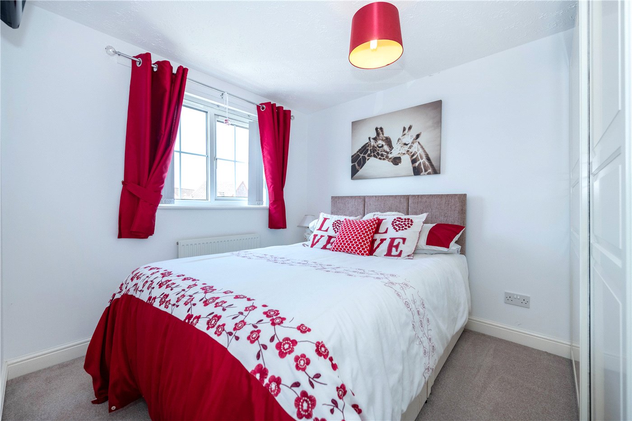
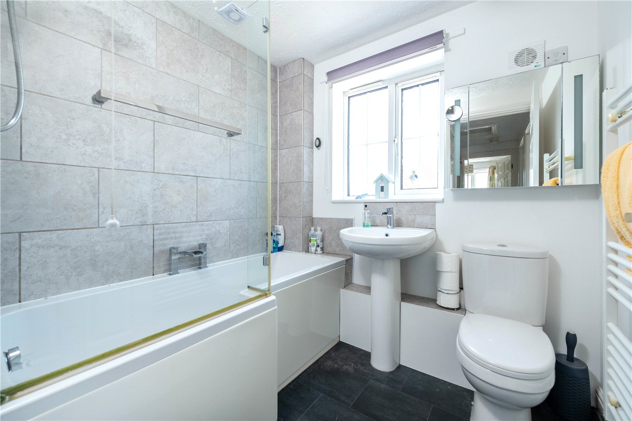
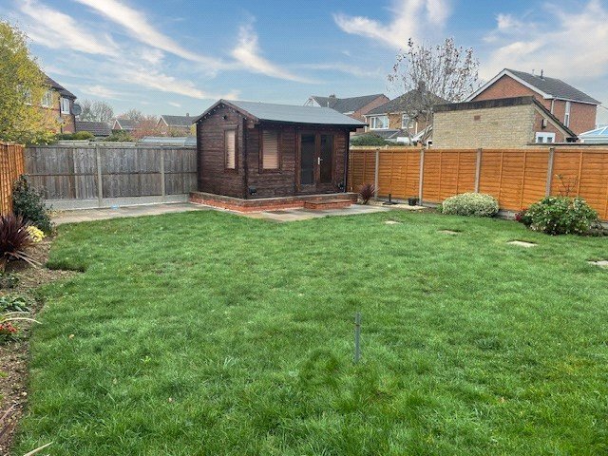
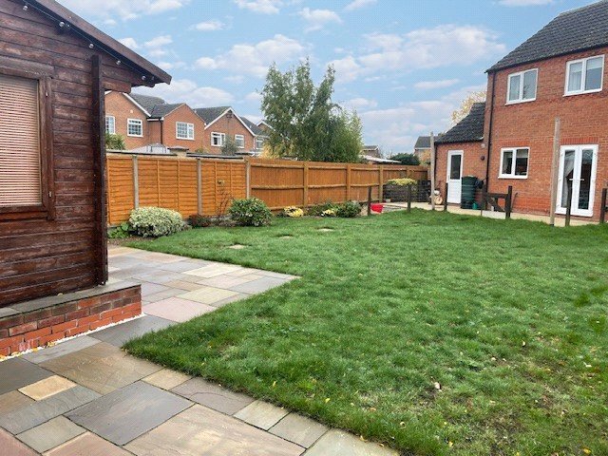
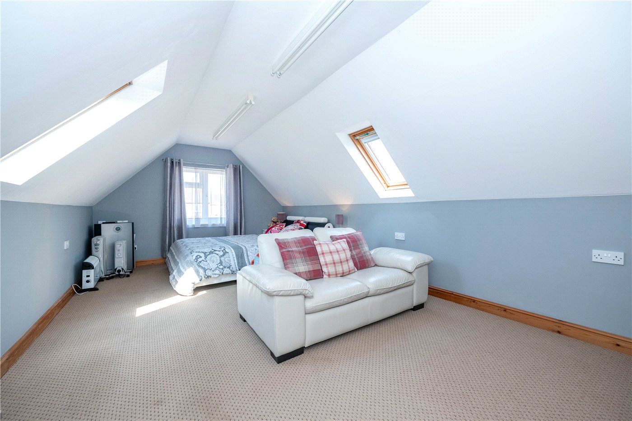
KEY FEATURES
- Detached home in cul-de-sac
- Three/Four bedrooms
- Modern family bathroom
- Spacious kitchen with breakfast area
- French doors open to rear garden
- Lounge and separate dining room
- Detached double garage with room above
- Driveway parking for numerous vehicles
- Beautiful Garden with summerhouse
- Utility room and ground floor WC
- Immaculately Presented Throughout
KEY INFORMATION
- Tenure: Freehold
- Council Tax Band: C
- Local Authority: North Kesteven District Council
Description
The property boasts a large block-paved driveway providing off-street parking for several vehicles. The detached double garage with electric roller door includes a first-floor room offering a versatile space – ideal for a home office, gym, or hobby room.
Inside, the home is light, bright, and tastefully finished throughout. The lounge features a large front aspect window, wood-effect flooring and a fresh neutral colour, flowing nicely through to the Kitchen.
The kitchen/breakfast room is well-equipped with stylish cream cabinetry, wood-effect worktops and a modern oven and hob, with space for dining and direct access to the garden via French doors. A separate utility room and ground floor WC add to the practicality of the layout. The old garage was converted to create another reception room which could be used as a Bedroom/Dining Room or Study.
Upstairs, the home offers three good sized bedrooms, and a contemporary family bathroom fitted with a shower-over-bath and modern tiling.
The rear garden enjoys excellent privacy, with a large lawn and two seperate paved seating areas – ideal for relaxing or summer entertaining. There is also a charming timber summerhouse with light and power, currently arranged as an outdoor entertaining area.
Situated within walking distance of local shops, schools and transport links, yet tucked away in a quiet, family-friendly street, this is a move-in-ready home with flexible living space.
Rooms and Accommodations
- Entrance Hall
- Lounge
- 4.17m x 3.6m
- Dining Room
- 4.95m x 2.36m
- Kitchen/Breakfast Room
- 5.77m x 2.6m
- Utility Room
- WC
- Bedroom 1
- 3.66m x 2.5m
- Bedroom 2
- 3.63m x 2.5m
- Bedroom 3
- 2.24m x 2.06m
- Bathroom
- Detached Double Garage
- 5.18m x 5.18m
- Hobby Room/Play Room
- 6.43m x 3.43m (Restricted Height)
Utilities
- Electricity Supply: Mains Supply
- Water Supply: Mains Supply
- Sewerage: Mains Supply
- Heating: Gas
- Broadband: FTTP
Marketed by
Winkworth Sleaford
Properties for sale in SleafordArrange a Viewing
Fill in the form below to arrange your property viewing.
Mortgage Calculator
Fill in the details below to estimate your monthly repayments:
Approximate monthly repayment:
For more information, please contact Winkworth's mortgage partner, Trinity Financial, on +44 (0)20 7267 9399 and speak to the Trinity team.
Stamp Duty Calculator
Fill in the details below to estimate your stamp duty
The above calculator above is for general interest only and should not be relied upon
Meet the Team
Our team are here to support and advise our customers when they need it most. We understand that buying, selling, letting or renting can be daunting and often emotionally meaningful. We are there, when it matters, to make the journey as stress-free as possible.
See all team members