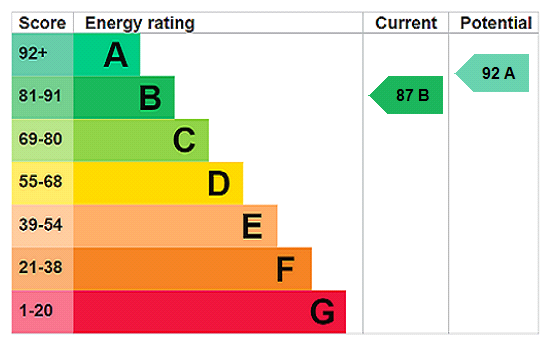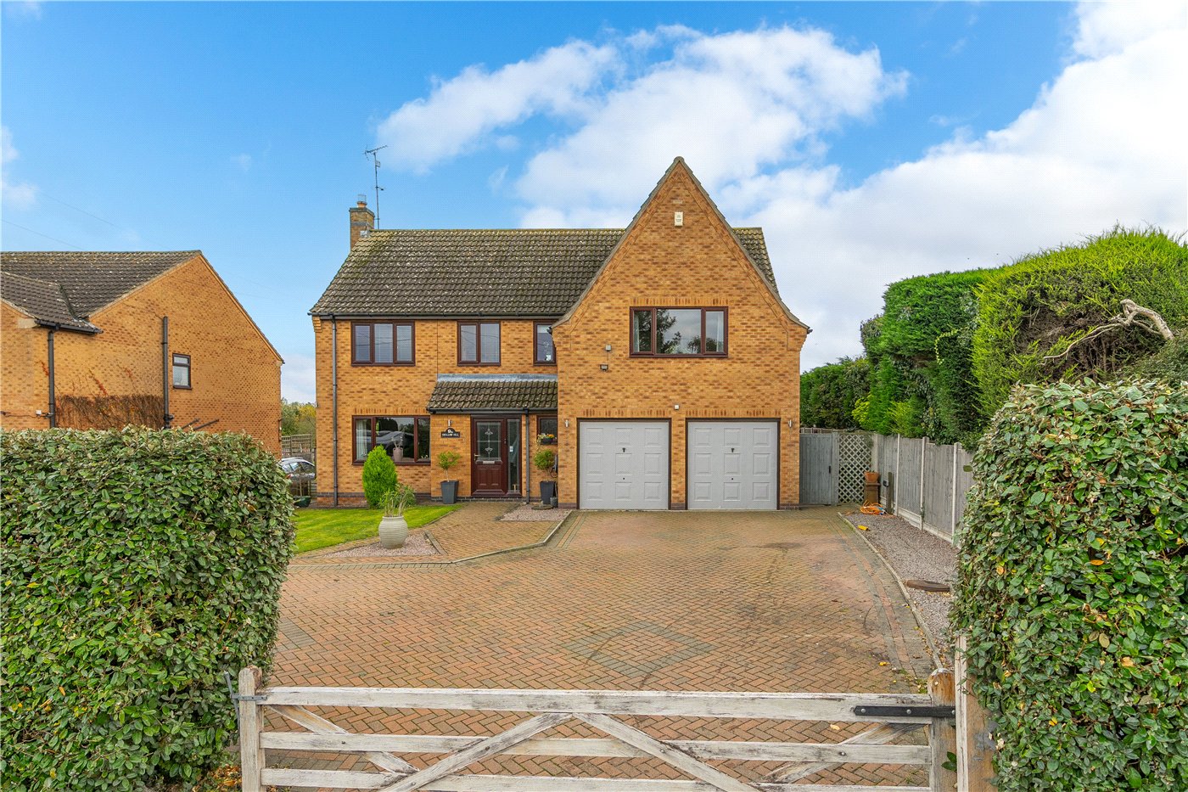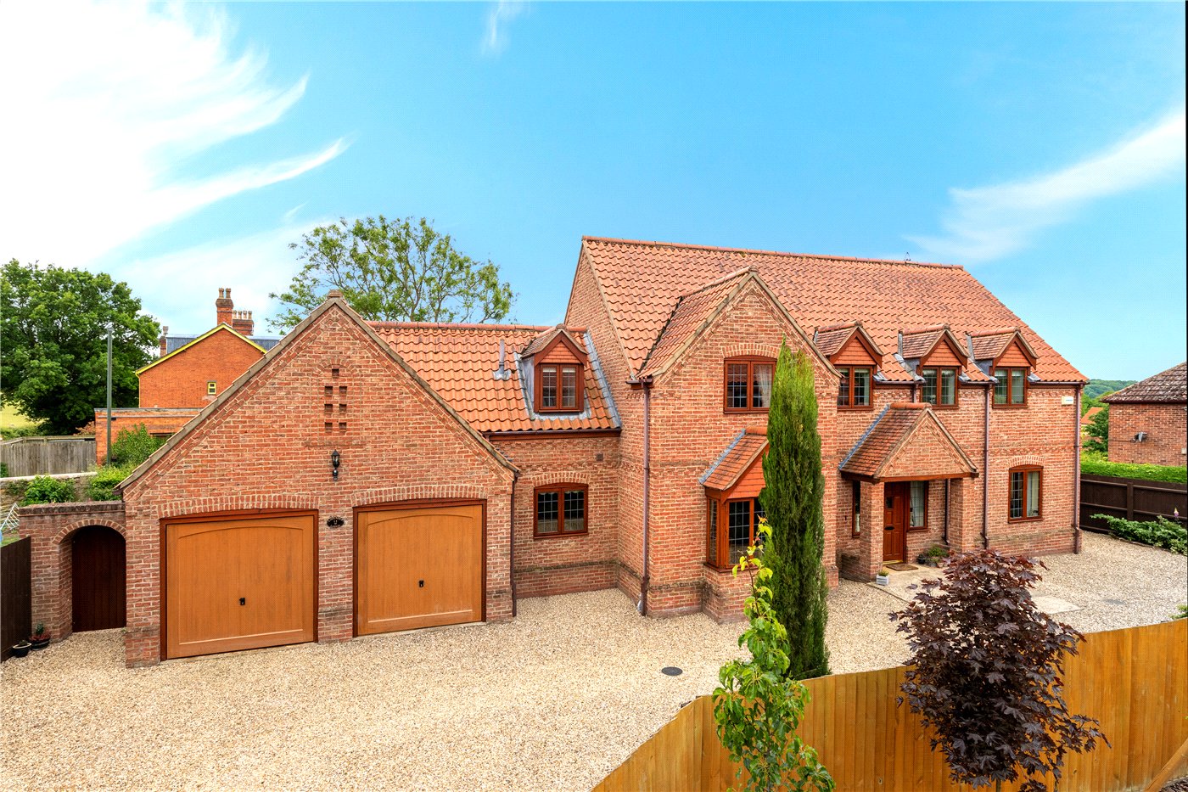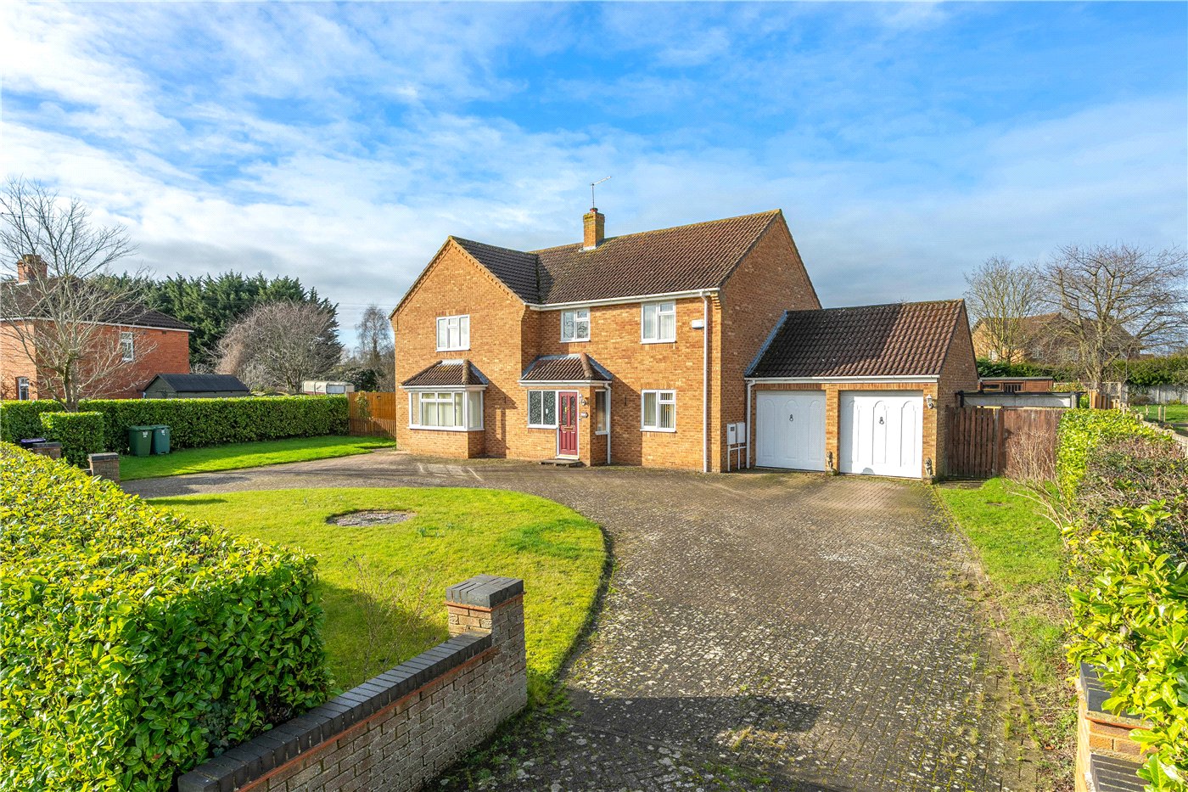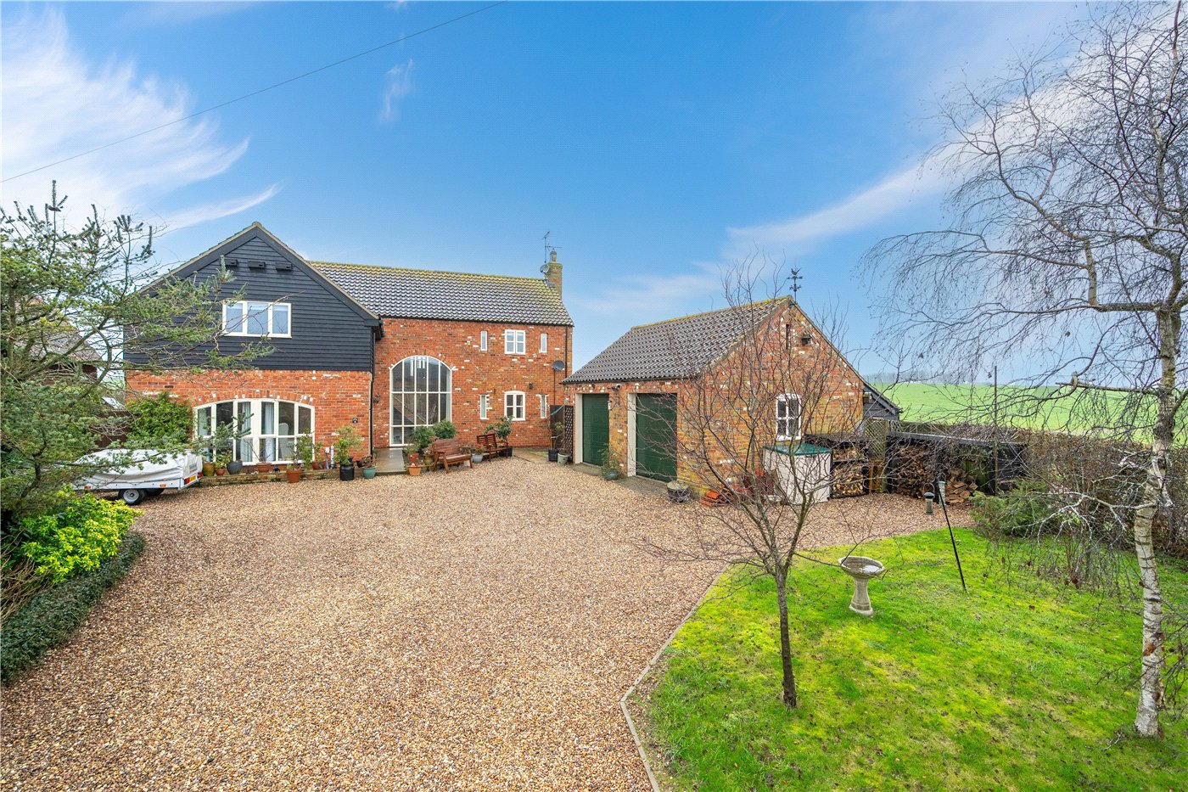Bear Lane, Pinchbeck, Spalding, Lincolnshire, PE11
4 bedroom house in Pinchbeck
£520,000 Freehold
- 4
- 3
- 2
PICTURES AND VIDEOS
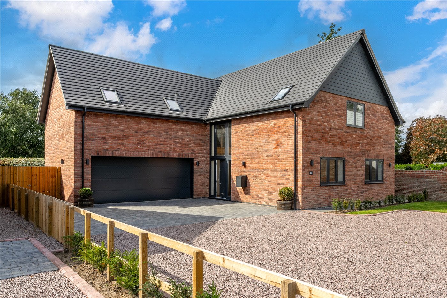
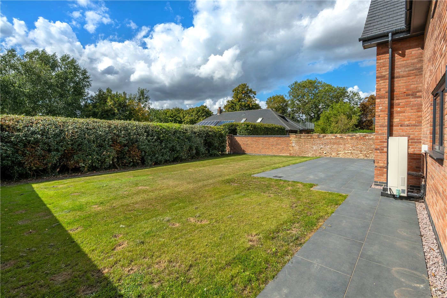
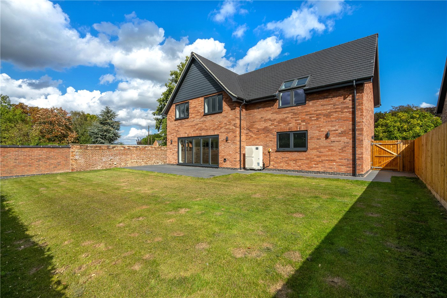
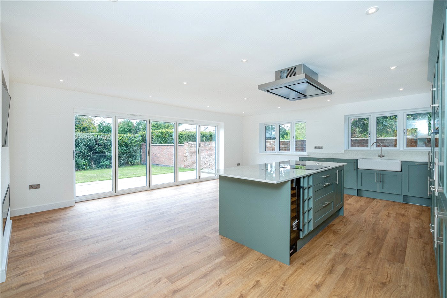
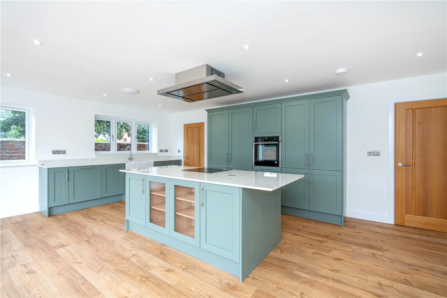
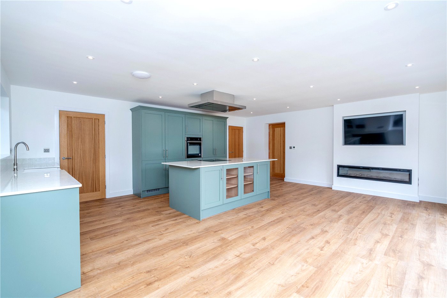
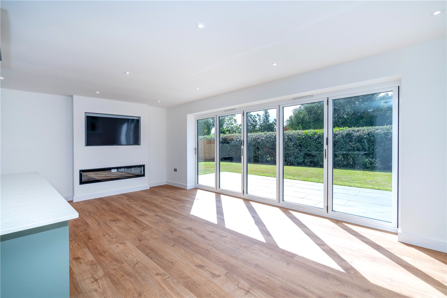
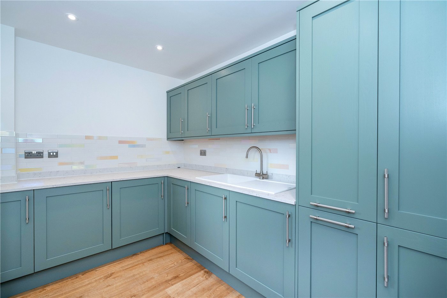
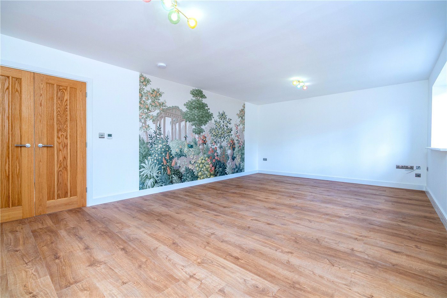
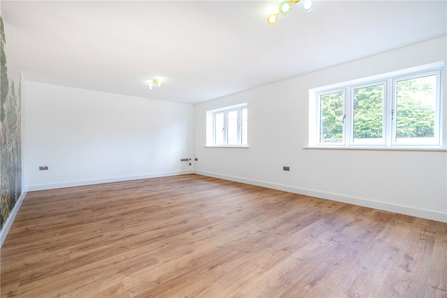
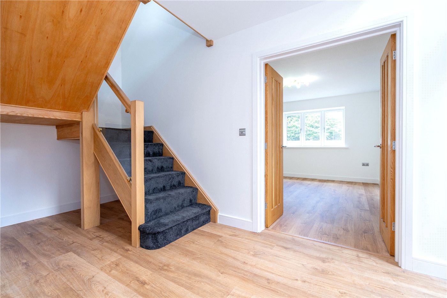
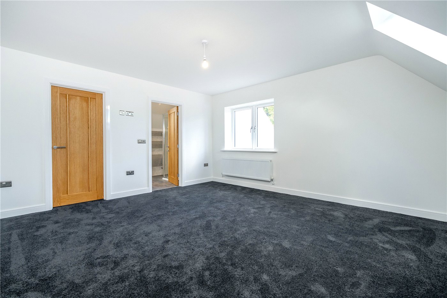
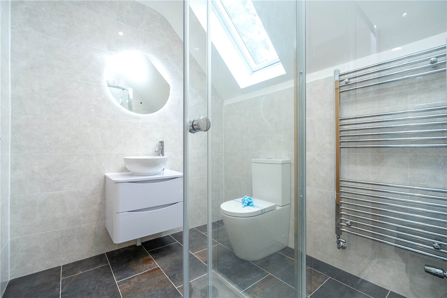
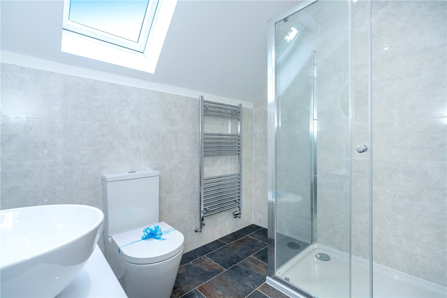
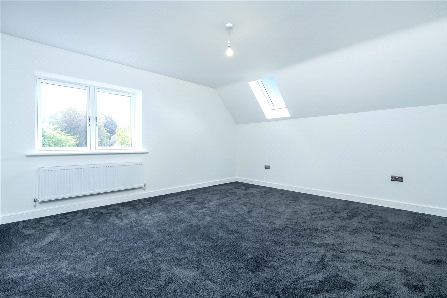
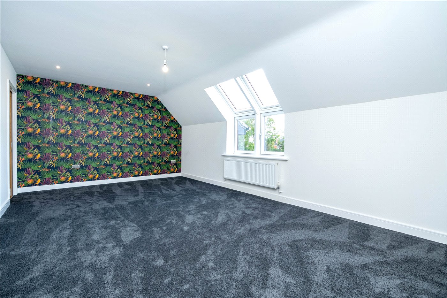
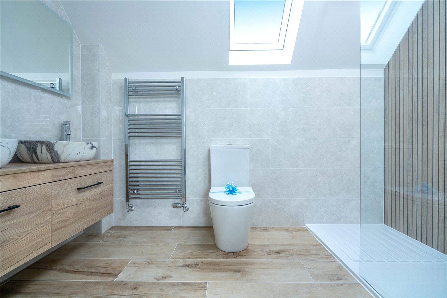
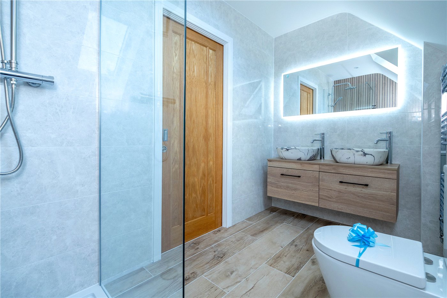
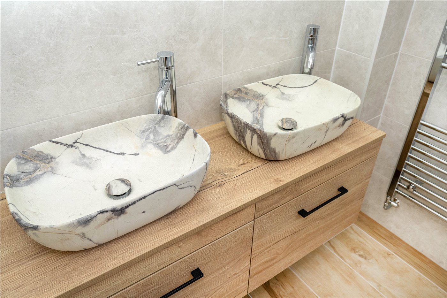
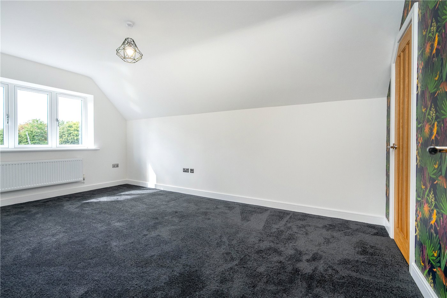
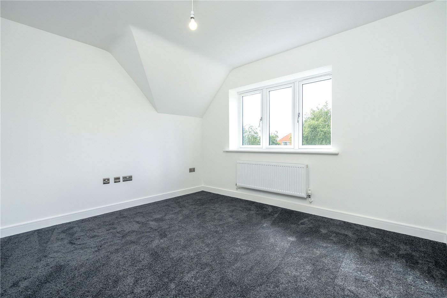
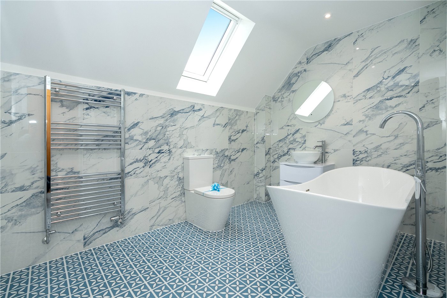
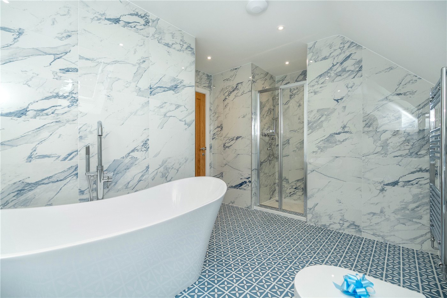
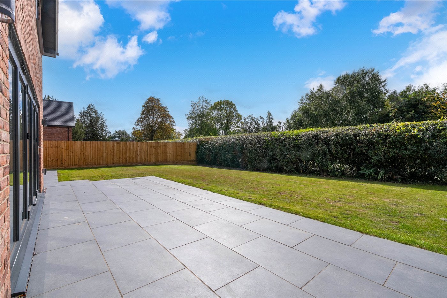
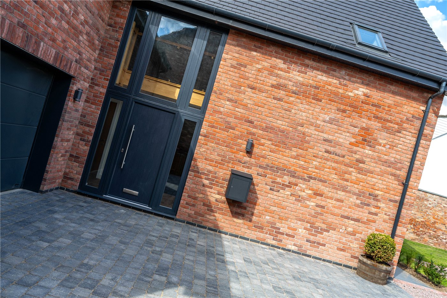
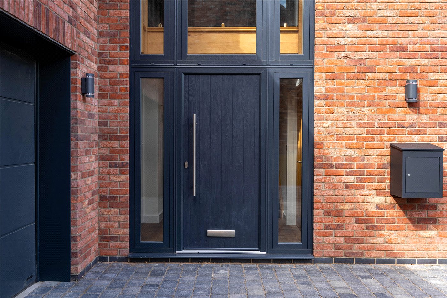
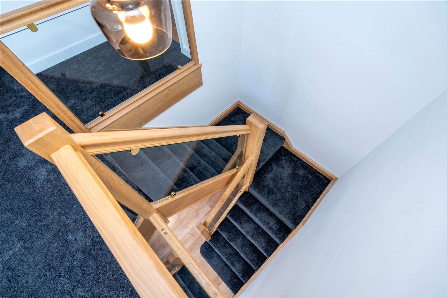
KEY INFORMATION
- Tenure: Freehold
- Council Tax Band: NA
Description
Rooms and Accommodations
- Entrance Hall
- With turning stair case to the first floor, LVT flooring with under floor heating and door leading to:
- Downstairs Cloakroom
- With low level wc, wash hand basin, LVT flooring with under floor heating.
- Lounge
- 6.68m x 3.89m
- With two upvc double glazed windows to the front, LVT flooring with under floor heating.
- Kitchen/Family Room
- 6.7m x 5.87m
- With stunning bespoke fitted units comprising, Belfast sink with cupboard below, excellent range of wall and base units complemented by Quartz worktops, centre island with induction hob and extractor above, built in wine cooler, built in oven, integrated full hight fridge and separate freezer, integrated dishwasher, upstands, attractive feature fire, LVT flooring with under floor heating, upvc double glazed windows to the side, bi folding doors onto the rear garden and door leading to:
- Utility Room
- 3.63m x 2.24m
- With range of wall and base units, space and plumbing for washing machine and tumble dryer, sink with cupboard below, LVT flooring with under floor heating and door leading to the side.
- First Floor galleried Landing
- With built in storage cupboard, access to the loft, upvc double glazed window and radiator.
- Master Bedroom
- 6m x 3.68m
- With upvc double glazed window, radiator, power points and access to:
- Dressing Room
- 2.9m x 1.78m
- En-Suite Shower Room
- 2.95m x 1.78m
- Luxury fitted suite comprising, walk in shower cubicle, low level wc, his and hers sink, tiled flooring, heated towel rail.
- Guest Bedroom
- 4.57m x 4.27m
- With upvc double glazed window, radiator, power points and door leading to:
- Dressing Room
- 2m x 1.78m
- En-Suite
- 2.36m x 2m
- Fantastic suite comprising, walk in shower cubicle, low level wc, wash hand basin set in unit with cupboard below, heated towel rail, tiled flooring and Velux window.
- Bedroom Three
- 5.05m x 3m
- With upvc double glazed window, radiator and power points.
- Bedroom Four
- 3.58m x 3.56m
- With upvc double glazed window, radiator and power points.
- Family Bathroom
- 3.28m x 2.26m
- Further luxury fitted suite comprising freestanding bath, low level wc, wash hand basin set in unit with cupboard below, tiled walls, heated towel rail and Velux window.
- Outside
- To the front there is a gravelled and block paved driveway providing ample off road parking leading to:
- Double Garage
- With electric up and over door, power and light.
- Rear Garden
- With paved patio leading onto a generous fully enclosed garden being part walled and mainly lawned.
- Agents note
- BUYER IDENTITY CHECK
Please note that prior to acceptance of any offer, Waldeck Snarey & Brown ( Bourne) LLP t/a Winkworth are required to verify the identity of the buyer to comply with the requirements of the Money
Laundering, Terrorist Financing and Transfer of Funds (Information on the Payer) Regulations 2017. We are most grateful for your assistance with this.
Marketed by
Winkworth Bourne
Properties for sale in BourneArrange a Viewing
Fill in the form below to arrange your property viewing.
Mortgage Calculator
Fill in the details below to estimate your monthly repayments:
Approximate monthly repayment:
For more information, please contact Winkworth's mortgage partner, Trinity Financial, on +44 (0)20 7267 9399 and speak to the Trinity team.
Stamp Duty Calculator
Fill in the details below to estimate your stamp duty
The above calculator above is for general interest only and should not be relied upon
Meet the Team
Our team are here to support and advise our customers when they need it most. We understand that buying, selling, letting or renting can be daunting and often emotionally meaningful. We are there, when it matters, to make the journey as stress-free as possible.
See all team members