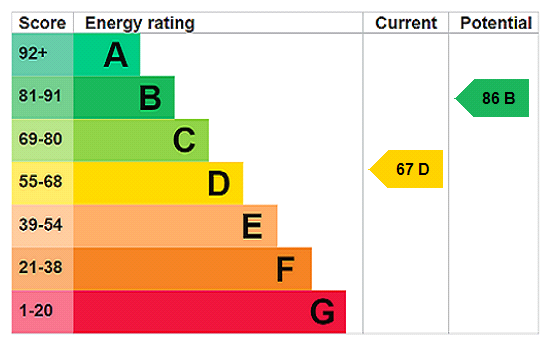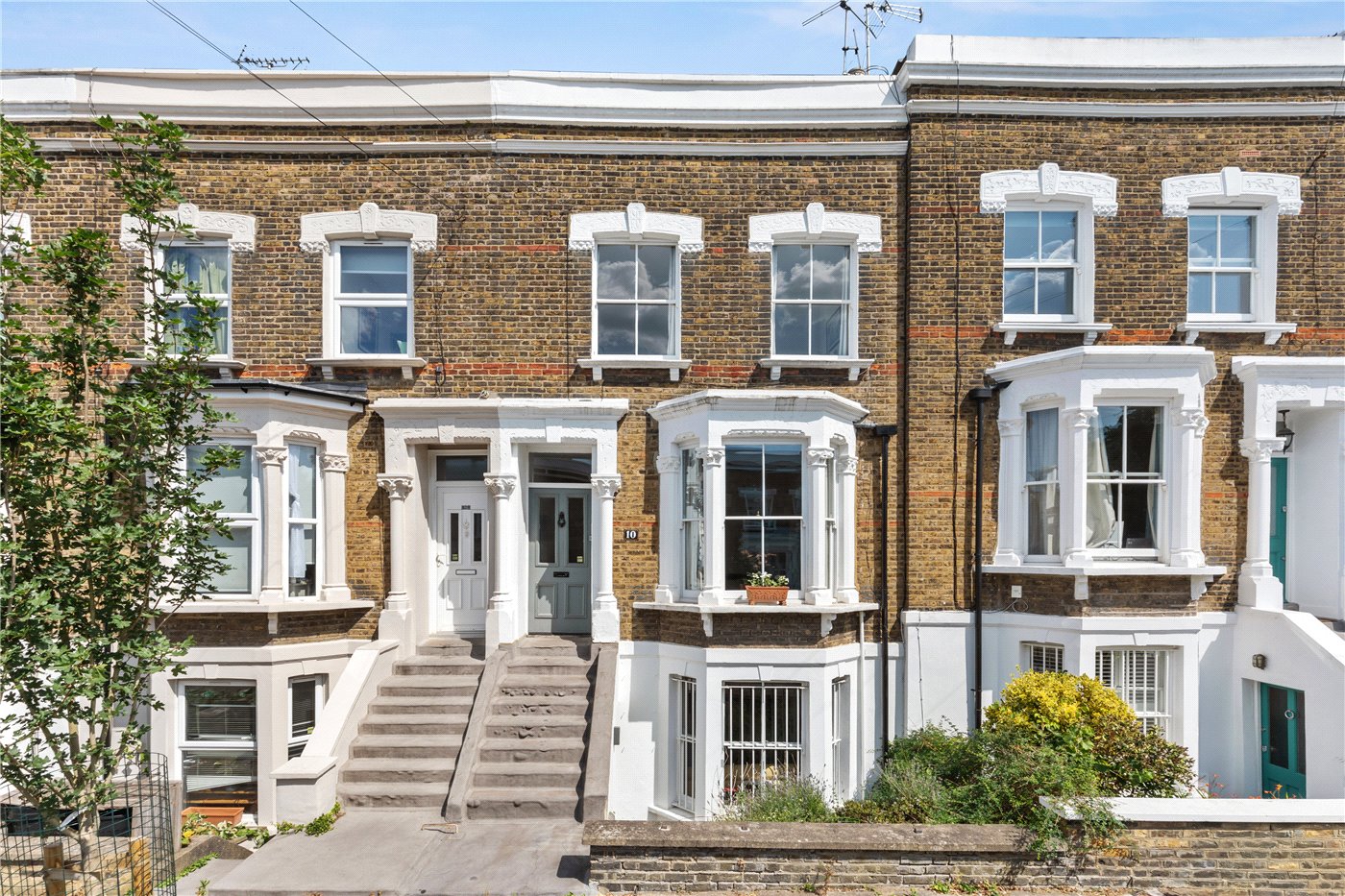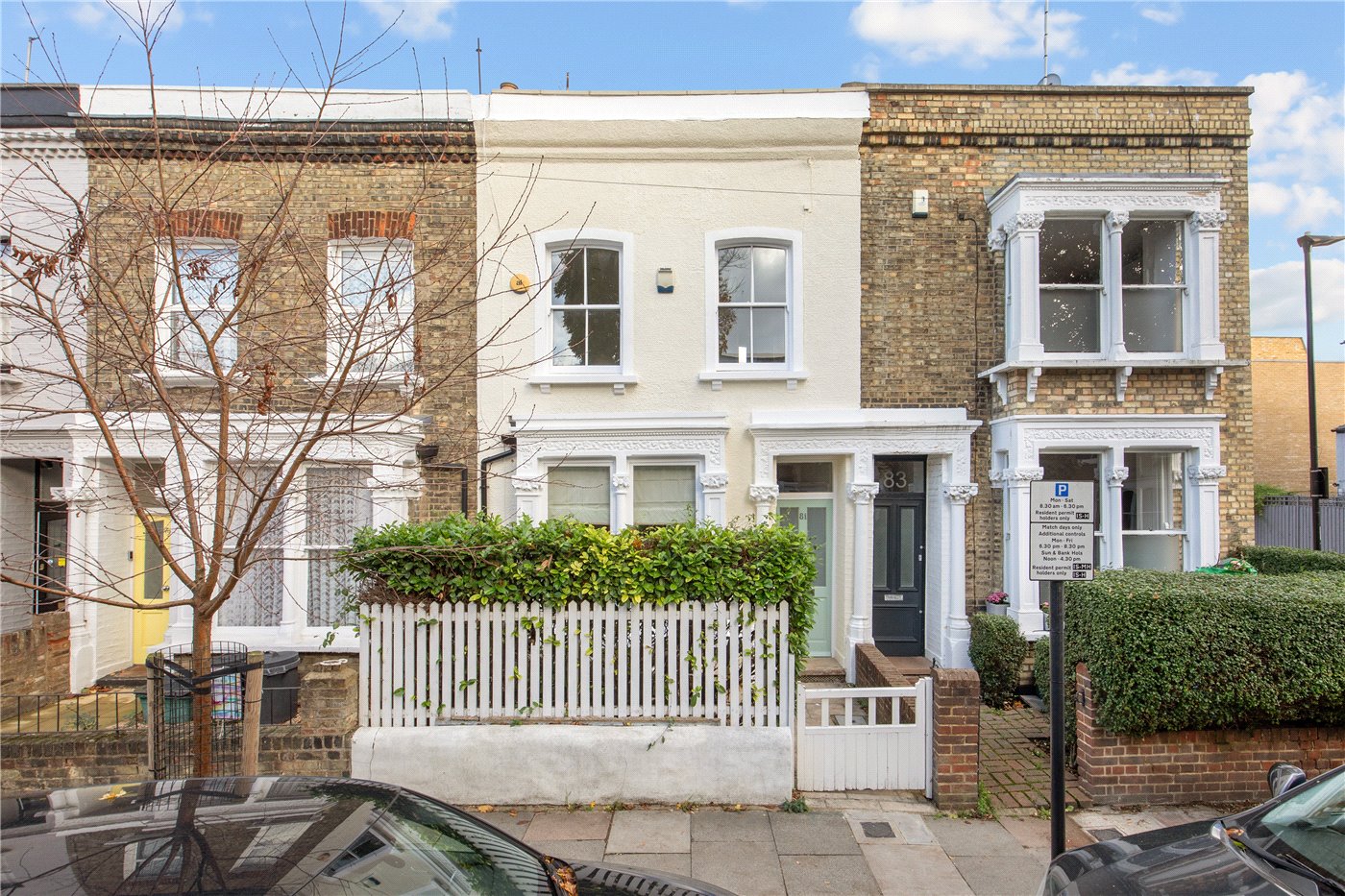Beaconsfield Road, London, N15
4 bedroom house in London
Guide Price £950,000 Freehold
- 4
- 2
- 3
-
1867 sq ft
173 sq m -
PICTURES AND VIDEOS
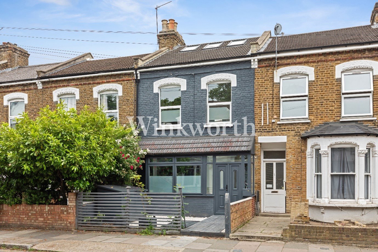
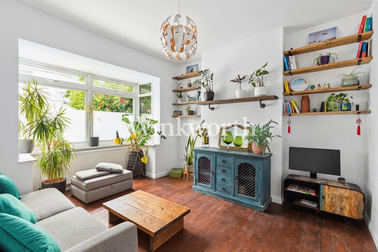
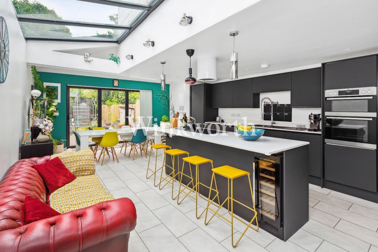
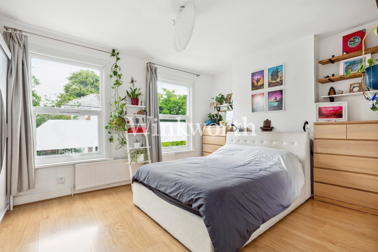
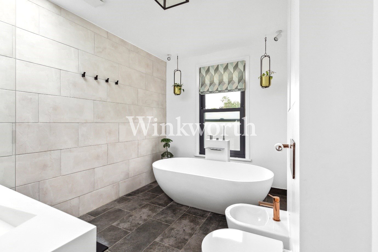
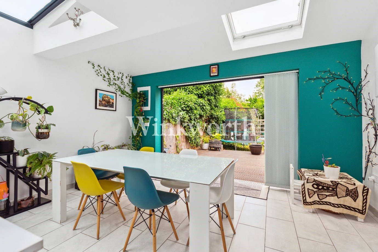
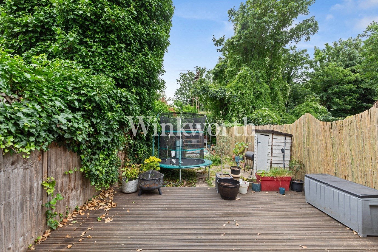
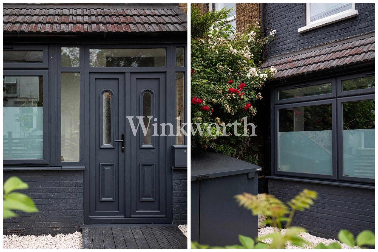
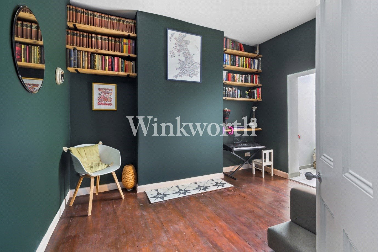
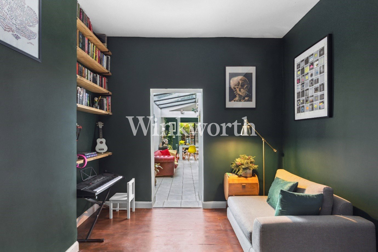
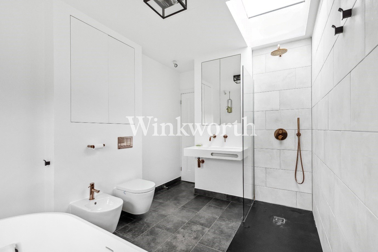
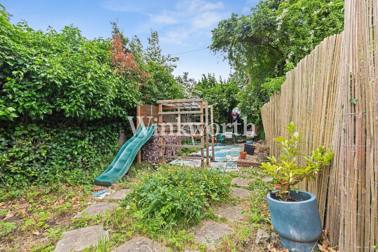
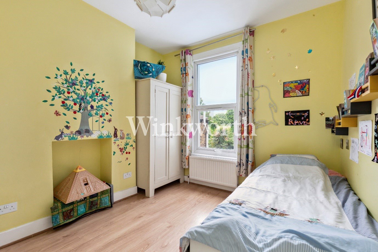
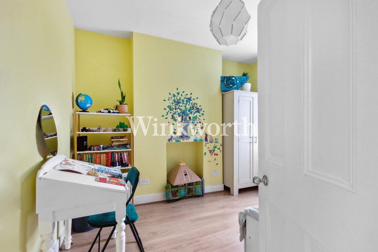
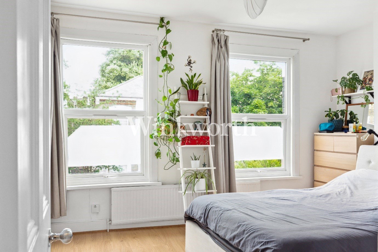
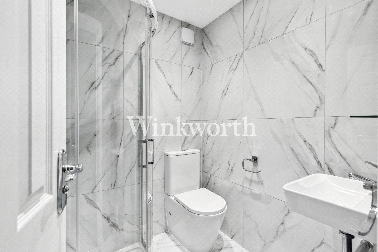
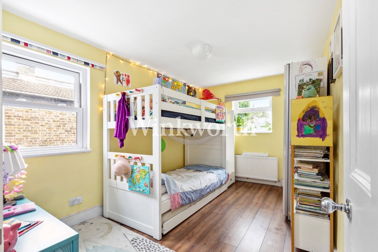
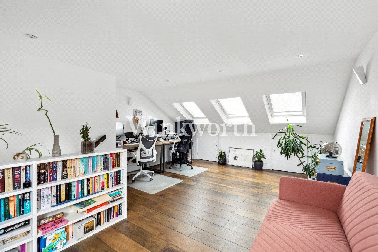
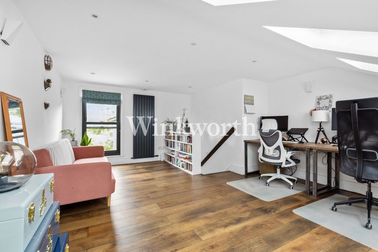
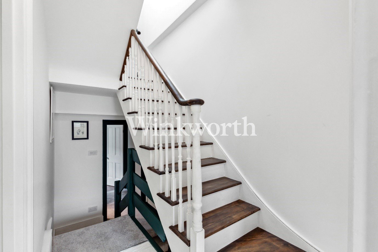
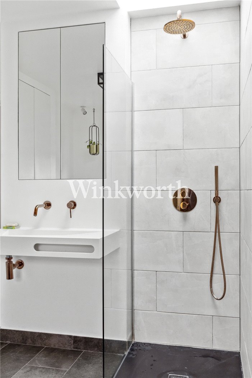
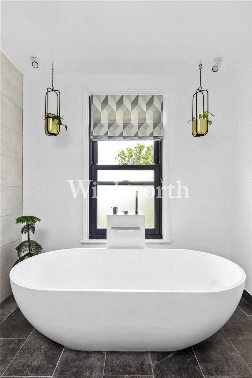
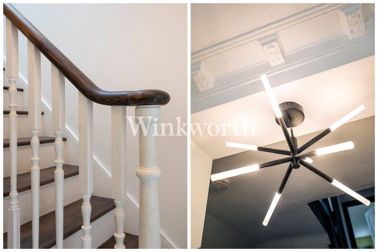
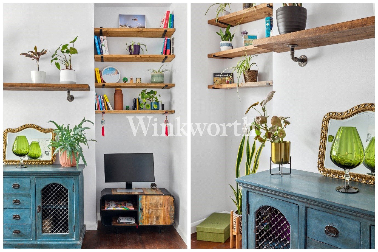
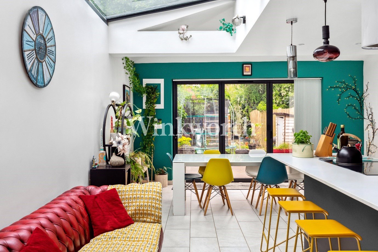
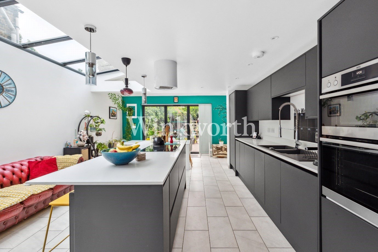
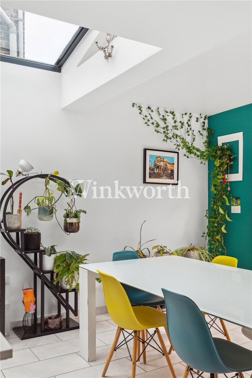
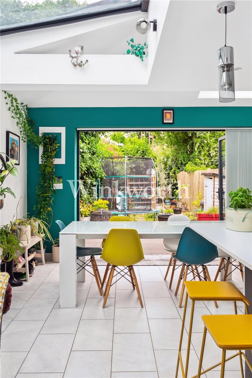
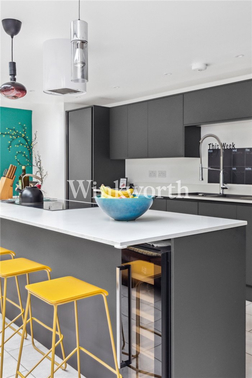
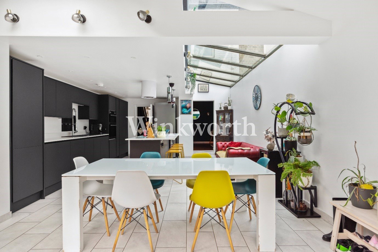
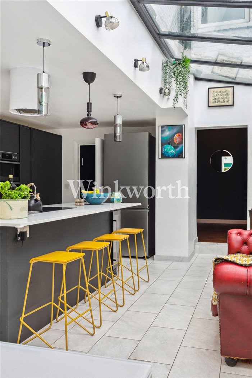
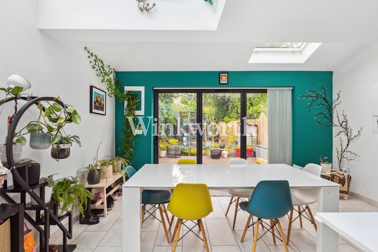
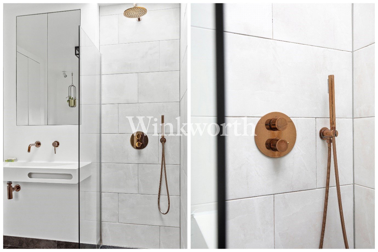
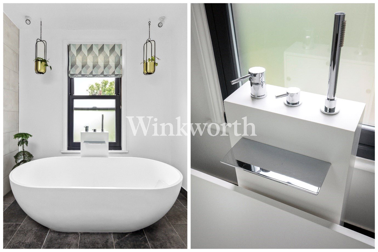
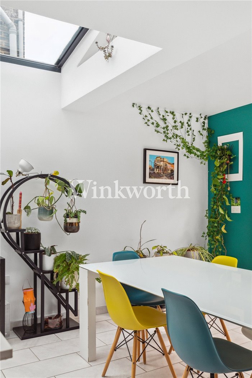
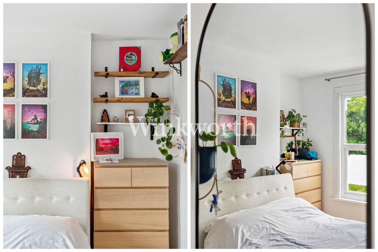
KEY INFORMATION
- Tenure: Freehold
- Council Tax Band: D
Description
Arranged across three floors and extending to approximately 1,867 sq. ft, this beautifully finished family home offers a rare combination of space, light and considered design, all within five minutes’ walk of Seven Sisters station (Victoria Line). Positioned on one of the area’s most desirable residential streets, this property is ideal for those seeking a stylish and spacious home in one of North London’s most vibrant and well-connected neighbourhoods.
The current owners have thoughtfully renovated and extended the property, preserving original features while introducing a modern aesthetic throughout. A welcoming conservatory-style porch provides practical space for coats and shoes before stepping into a bright entrance hallway.
To the front, the main reception room features a large bay window and high ceilings, creating a bright and comfortable living space. Adjacent, a second reception painted in a deep, elegant green provides the perfect reading nook or evening lounge.
At the heart of the home lies an impressive kitchen and dining area, formed by a striking side return extension with glass ceiling and bi-folding doors that open directly onto the landscaped 69 ft rear garden. The layout is ideal for entertaining, while underfloor heating adds a layer of comfort and luxury.
On the first floor, you’ll find three well-proportioned bedrooms. The largest spans the full width of the property and features dual windows, drawing in plenty of natural light. A contemporary family bathroom serves this level.
The top floor has been converted to provide a generous principal bedroom, a second stylish bathroom, and a separate utility room – cleverly integrated and immaculately finished with premium fittings throughout.
To the front, a spacious garden houses a built-in Asgard bike shed, with capacity for up to four adult bicycles. Unusually for this road, the property also benefits from a dropped kerb, offering the possibility of reinstating off-street parking, should the buyer wish to convert the front garden into a driveway – a significant and rarely available feature.
This home is full of charm and substance, offering more than meets the eye. It is a must-see for those seeking quality, space and style in a sought-after urban location.
Beaconsfield Road is excellently positioned for access to Seven Sisters Tube, South Tottenham Overground, and Tottenham Hale (with Stansted Express). Turnpike Lane is also within easy reach, while regular buses run along the High Road towards Hackney, Islington and Central London. The Cycle Superhighway (CS1), just moments away, provides a direct cycling route into the City.
The local area continues to thrive, with a vibrant community and growing number of independent establishments. West Green Road offers favourites such as Pasero, Café Lemon, Costa Coffee and the lively True Craft. Head further along to discover Downhills Park – complete with tennis courts and two cafés – as well as Philip Lane’s popular hangouts like Sushi Heads, The Palm, Ten to One cocktail bar and With Milk café.
Families are also well served, with several highly regarded schools nearby, including Harris Academy, Springfield Community Primary and Gladesmore Community Secondary – all Ofsted rated 'Outstanding'.
With its beautiful finish, excellent layout and ideal location, this is a home that balances everyday practicality with contemporary style, ready for its next chapter.
ACCESSIBILITY
- Unsuitable For Wheelchairs
Utilities
- Electricity Supply: Mains Supply
- Water Supply: Mains Supply
- Sewerage: Mains Supply
- Heating: Other
- Broadband: ADSL, FTTC, FTTP
Rights & Restrictions
- Listed Property: No
Risks
- Flood Risk: There has not been flooding in the last 5 years
Marketed by
Winkworth Highbury
Properties for sale in HighburyArrange a Viewing
Fill in the form below to arrange your property viewing.
Mortgage Calculator
Fill in the details below to estimate your monthly repayments:
Approximate monthly repayment:
For more information, please contact Winkworth's mortgage partner, Trinity Financial, on +44 (0)20 7267 9399 and speak to the Trinity team.
Stamp Duty Calculator
Fill in the details below to estimate your stamp duty
The above calculator above is for general interest only and should not be relied upon
Meet the Team
From our office on Highbury Park, we pride ourselves on our unrivalled local knowledge. Many of the team here at Winkworth Highbury Estate Agents live locally and whether it's sales, lettings or property management, we're always striving to provide an unparalleled service and tailor it to your exacting needs.
See all team members