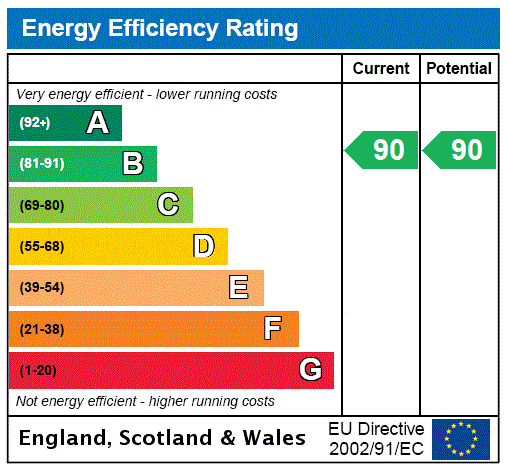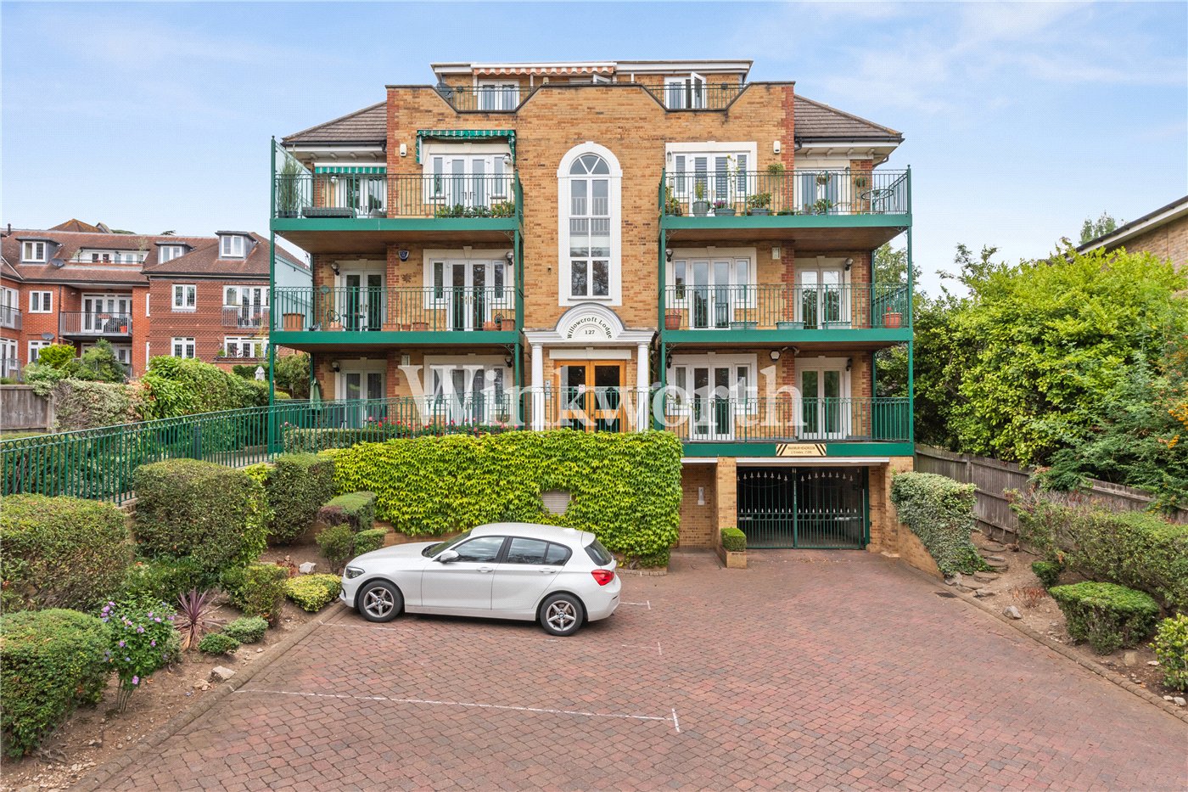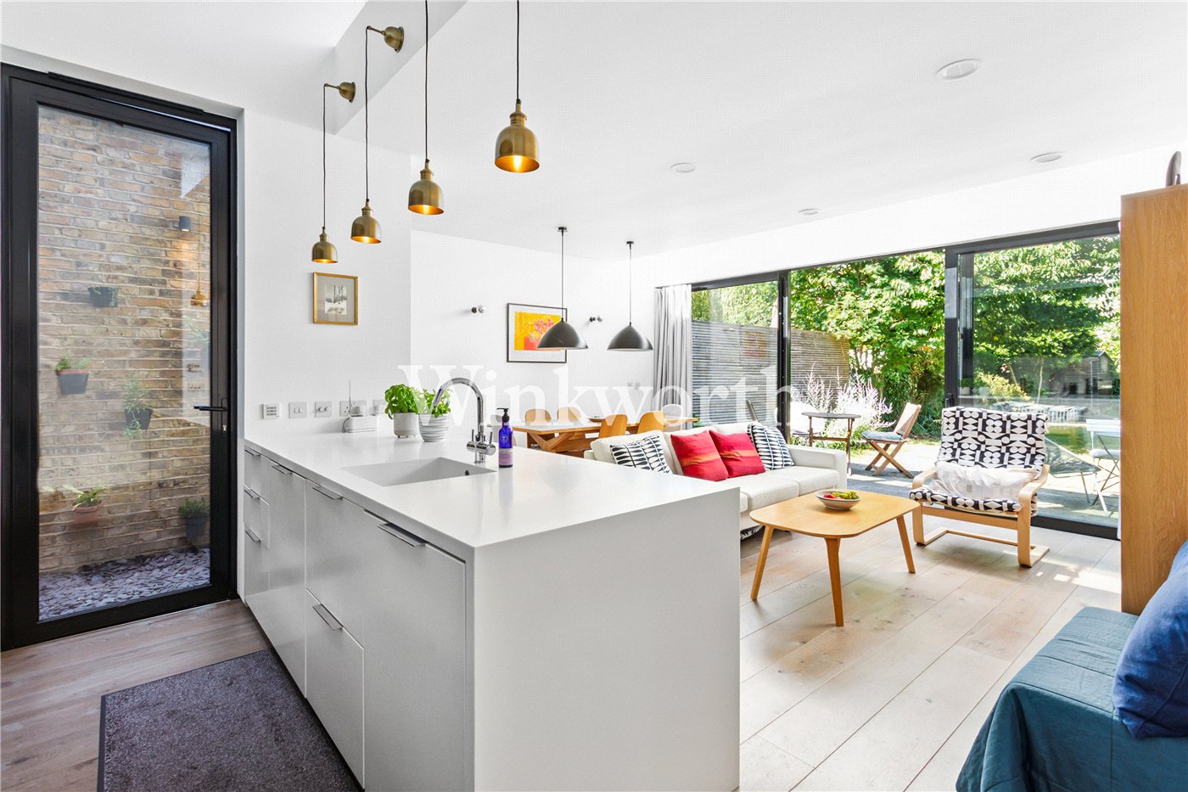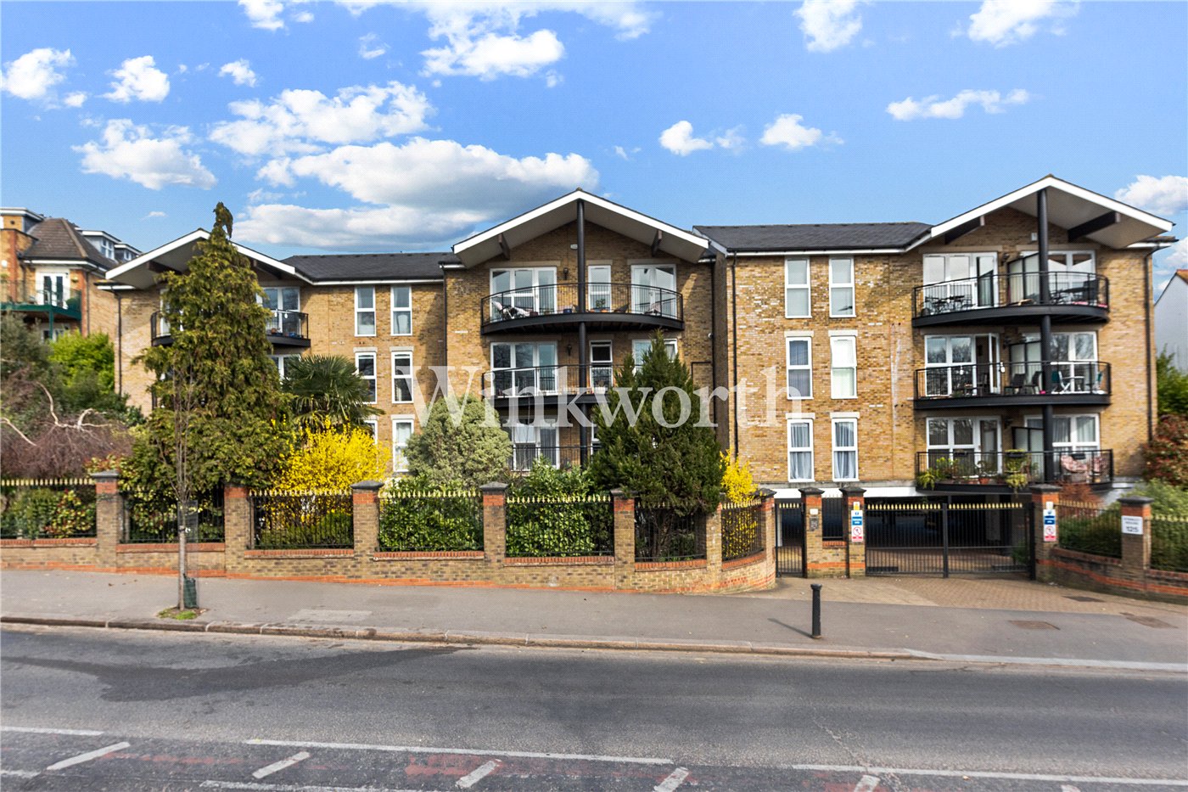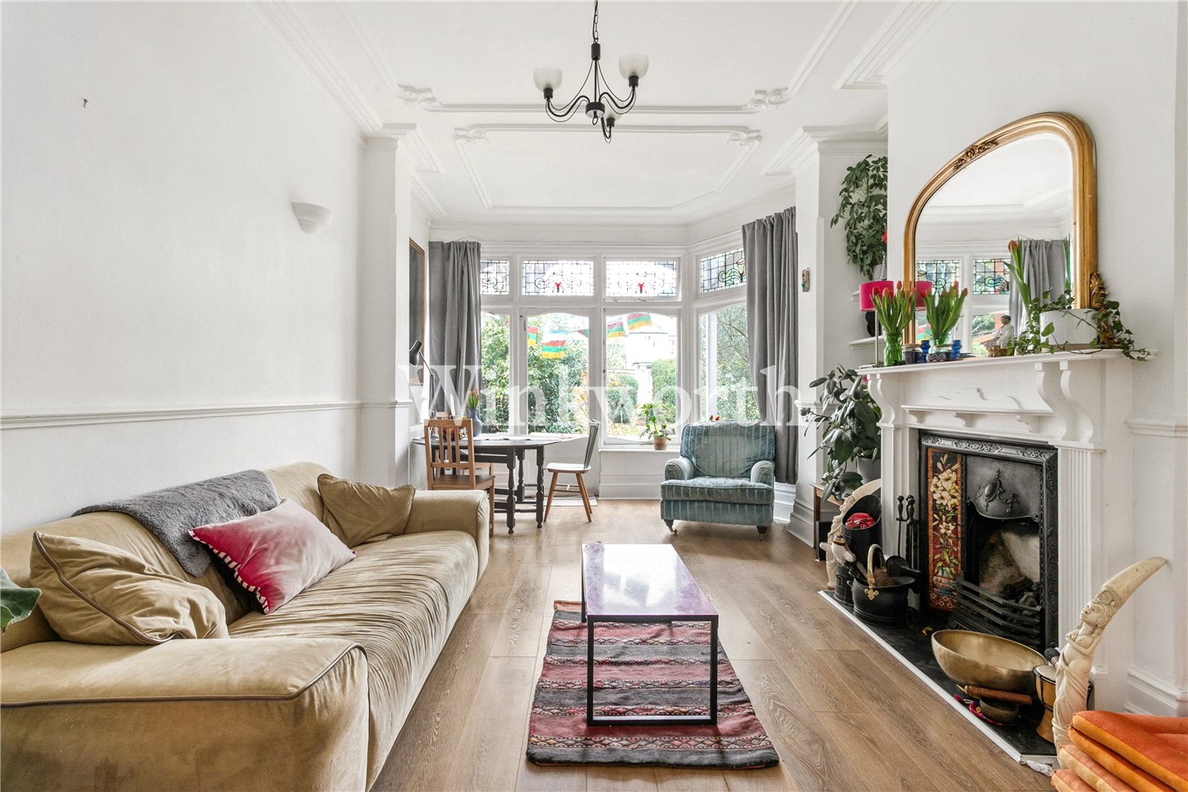Bayview House, 20 Uplands Park Road, Enfield, EN2
2 bedroom flat/apartment in 20 Uplands Park Road
Guide Price £925,000 Leasehold
- 2
- 2
- 1
-
1261 sq ft
117 sq m -
PICTURES AND VIDEOS
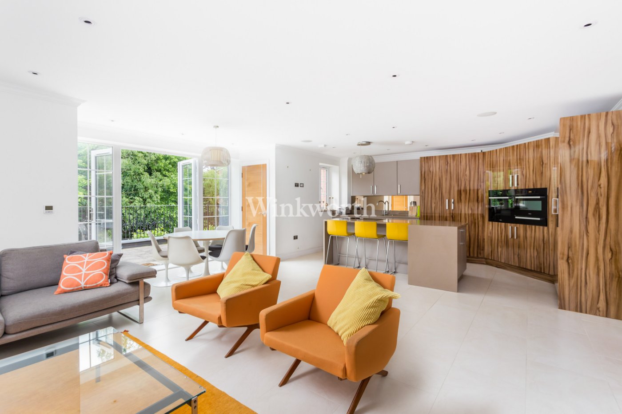
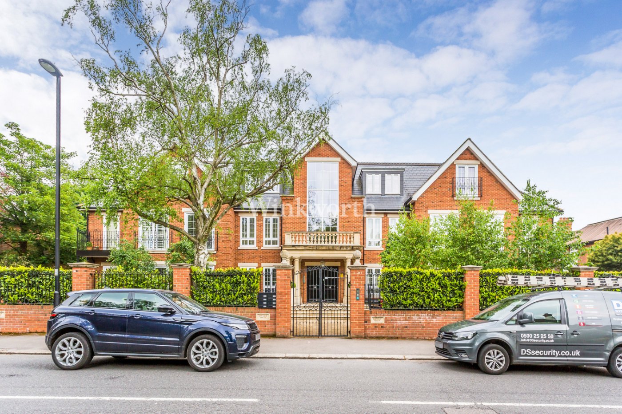
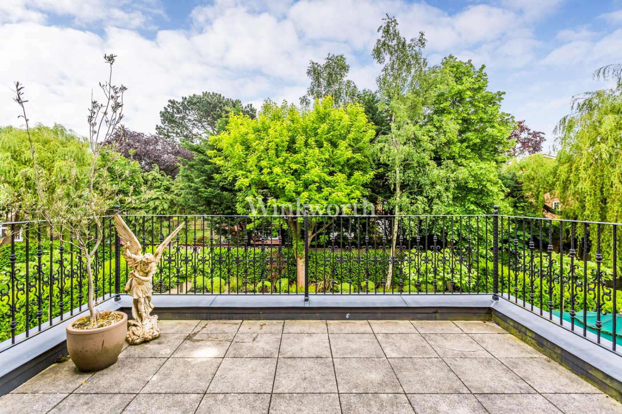
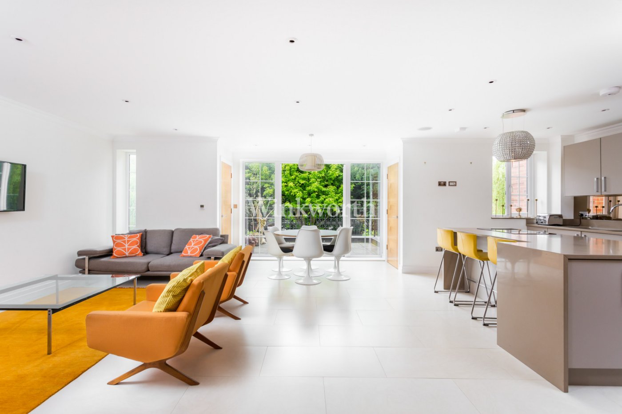
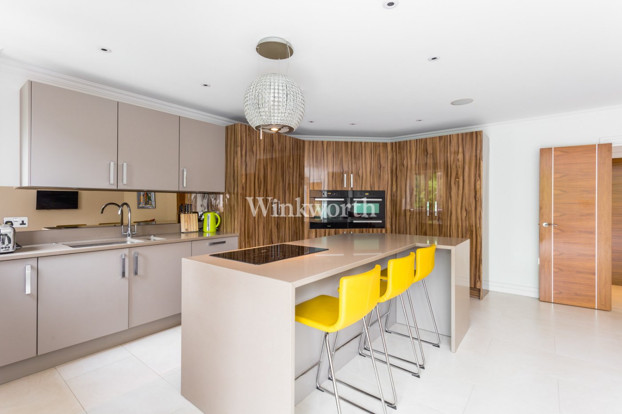
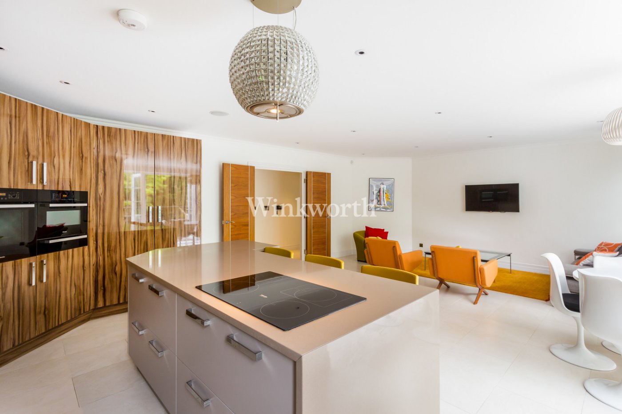
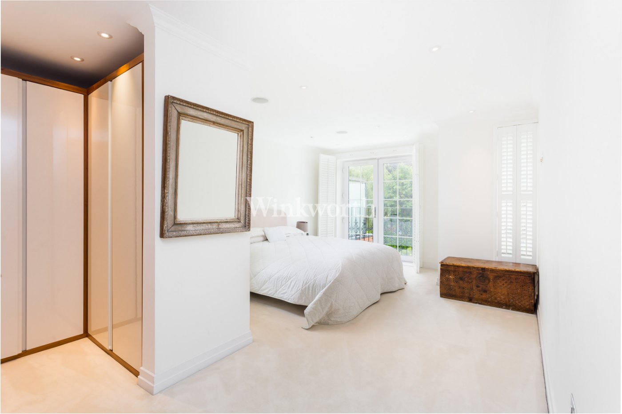
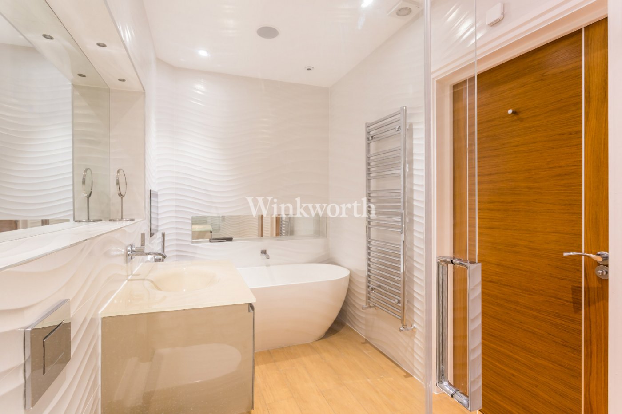
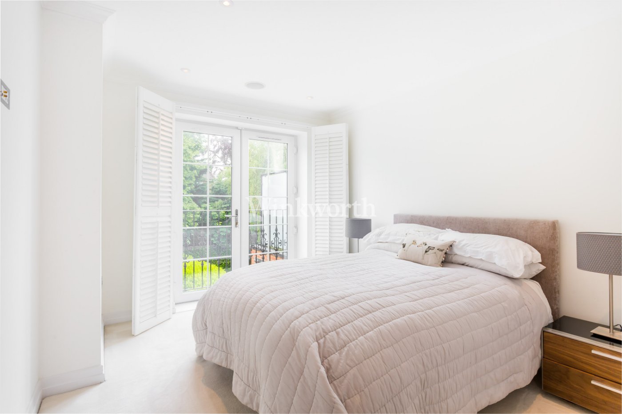
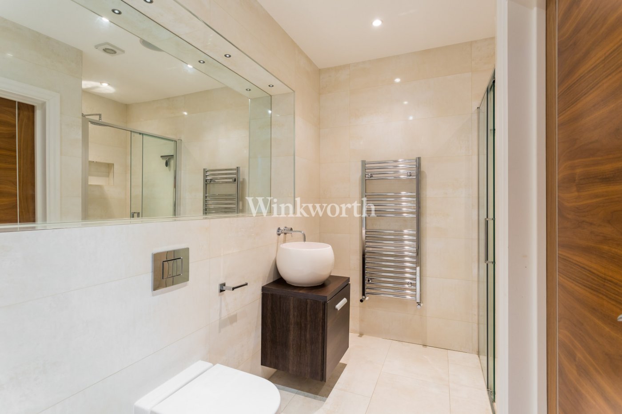
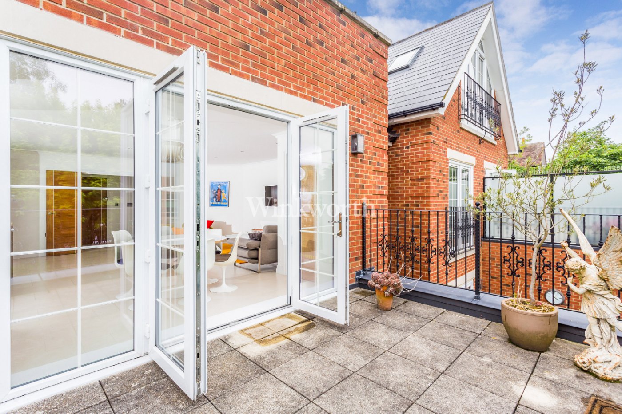
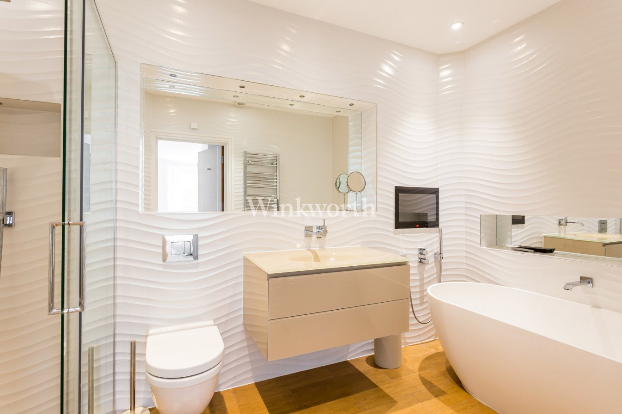
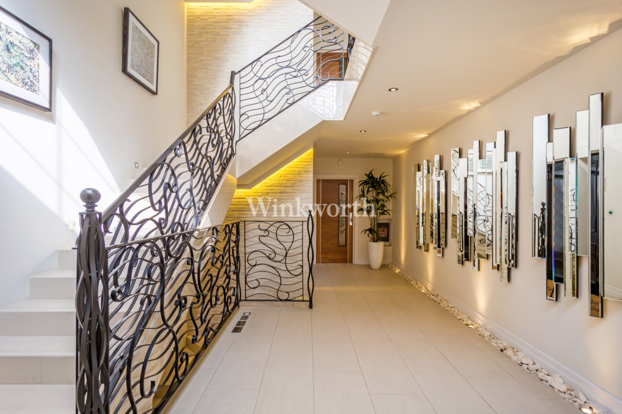
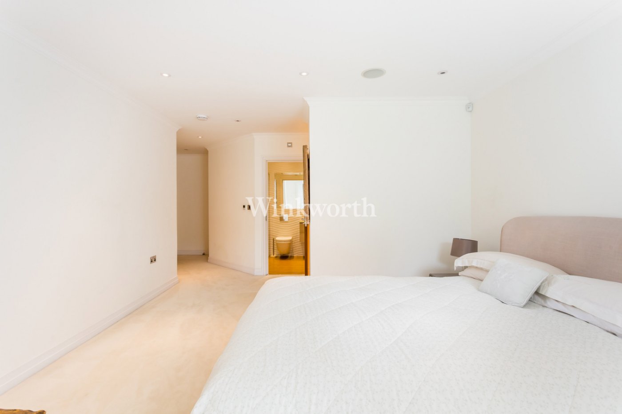
KEY FEATURES
- Luxury First Floor Apartment Situated in a Desirable Location Close to Train Links and Open Spaces
- Chain-Free
- Impressive Open-Plan Reception Room/Kitchen
- Private Terrace
- Designer Fitted Kitchen
- Two Spacious Bedrooms
- Integrated Speaker System and Video Entry Phone System Linked to Front Gates,
- Porcelain Floor Tiles with Under Floor Heating
- Lift Access
- Underground Parking Space and Private Storage Area
KEY INFORMATION
- Tenure: Leasehold
- Lease Length: 112 yrs left
- Service charge: £2807.26 per annum
- Council Tax Band: F
- Local Authority: Enfield Council Tax
Description
Constructed in 2015, this stunning property offers approximately 1,261 sq. ft. of luxurious living accommodation, finished to an exceptional standard throughout. At the heart of the home is an impressive 26'7" x 21'4" open-plan reception room and kitchen with tiled underfloor heating, ideal for both entertaining and relaxation. The room features an extensive range of two-tone bespoke designer units, high-end integrated appliances, and a stylish island/breakfast bar. Large French doors at one end open onto a generously sized private terrace enjoying delightful garden views, perfect for morning coffee or al fresco dining.
There are two double bedrooms positioned at opposite ends of the entrance hall, each featuring a walk-in wardrobe and Juliette balcony, plus a luxurious en-suite bathroom and a separate shower room.
Externally, the apartment benefits from an allocated underground parking space and a private storage area. Offered for sale chain-free.
The property will appeal to the discerning buyer seeking a luxurious home within an exclusive development, combining elegant contemporary design with comfort and convenience. We highly recommend a viewing to fully appreciate the quality of accommodation offered.
ACCESSIBILITY
- Lateral Living
- Lift Access
Utilities
- Electricity Supply: Mains Supply
- Water Supply: Mains Supply
- Sewerage: Mains Supply
- Heating: Gas, Gas Central
Rights & Restrictions
- Listed Property: No
- Restrictions: No
- Easements, servitudes or wayleaves: No
- Public right of way: No
Risks
- Flood Risk: There has not been flooding in the last 5 years
- Flood Defence: No
Marketed by
Winkworth Palmers Green
Properties for sale in Palmers GreenArrange a Viewing
Fill in the form below to arrange your property viewing.
Mortgage Calculator
Fill in the details below to estimate your monthly repayments:
Approximate monthly repayment:
For more information, please contact Winkworth's mortgage partner, Trinity Financial, on +44 (0)20 7267 9399 and speak to the Trinity team.
Stamp Duty Calculator
Fill in the details below to estimate your stamp duty
The above calculator above is for general interest only and should not be relied upon
Meet the Team
At Winkworth, our dedicated team of estate agents in Palmers Green is here to guide you through every step of your property journey. Whether you're buying, selling, letting, or renting, we understand that moving home can be both exciting and emotional. That’s why we offer expert advice and personal support - right when you need it most - to make the process as smooth and stress-free as possible.
See all team members