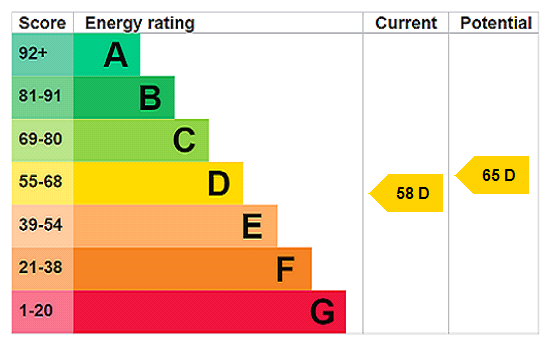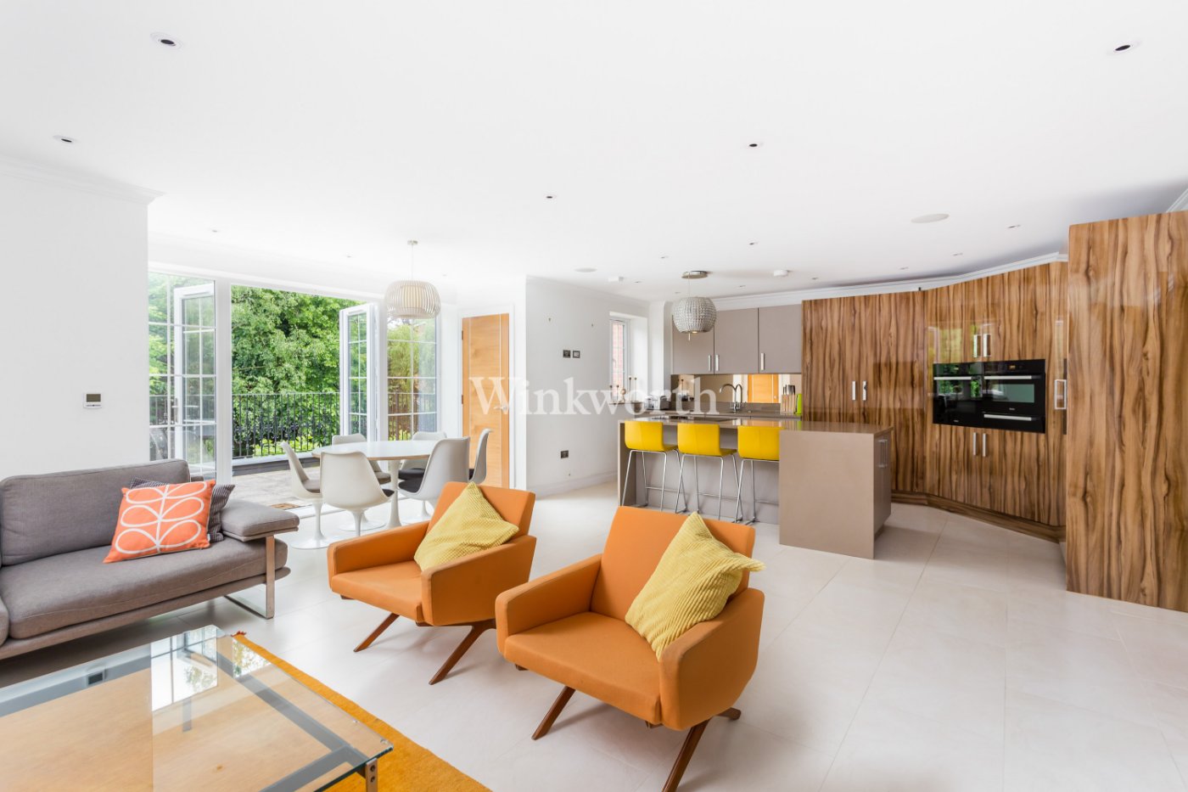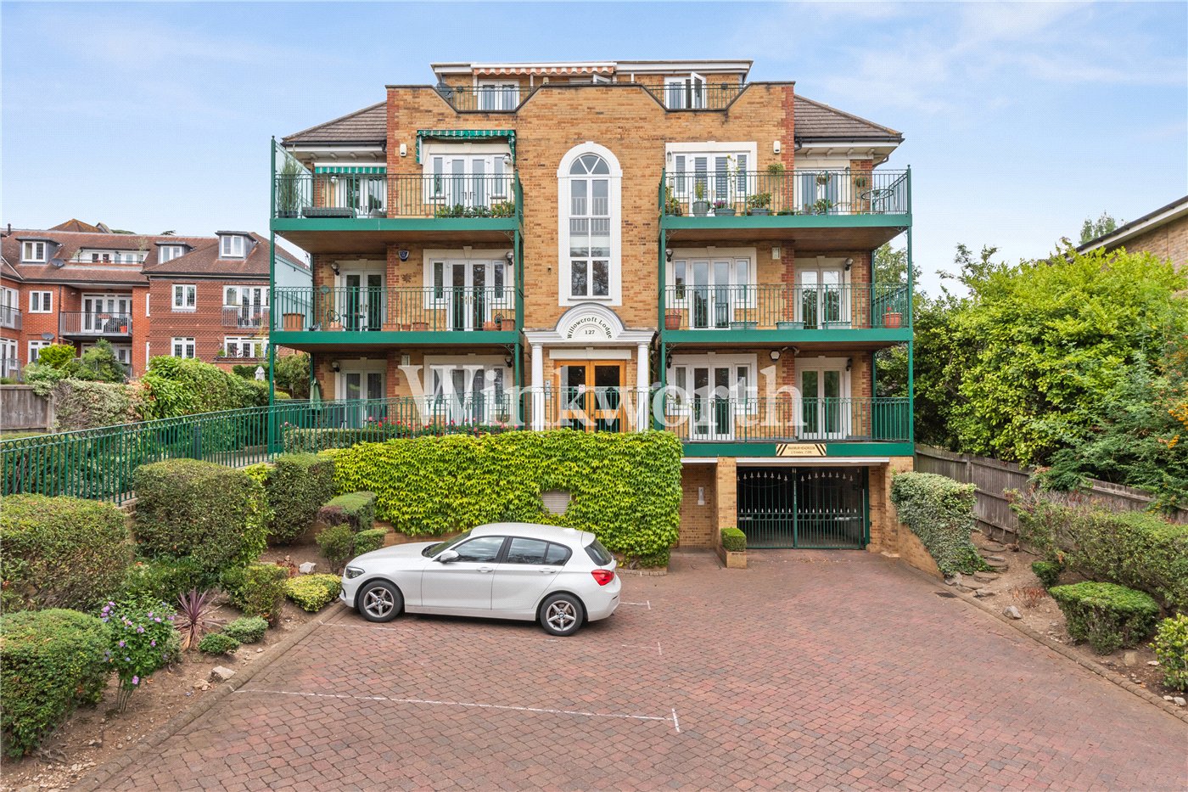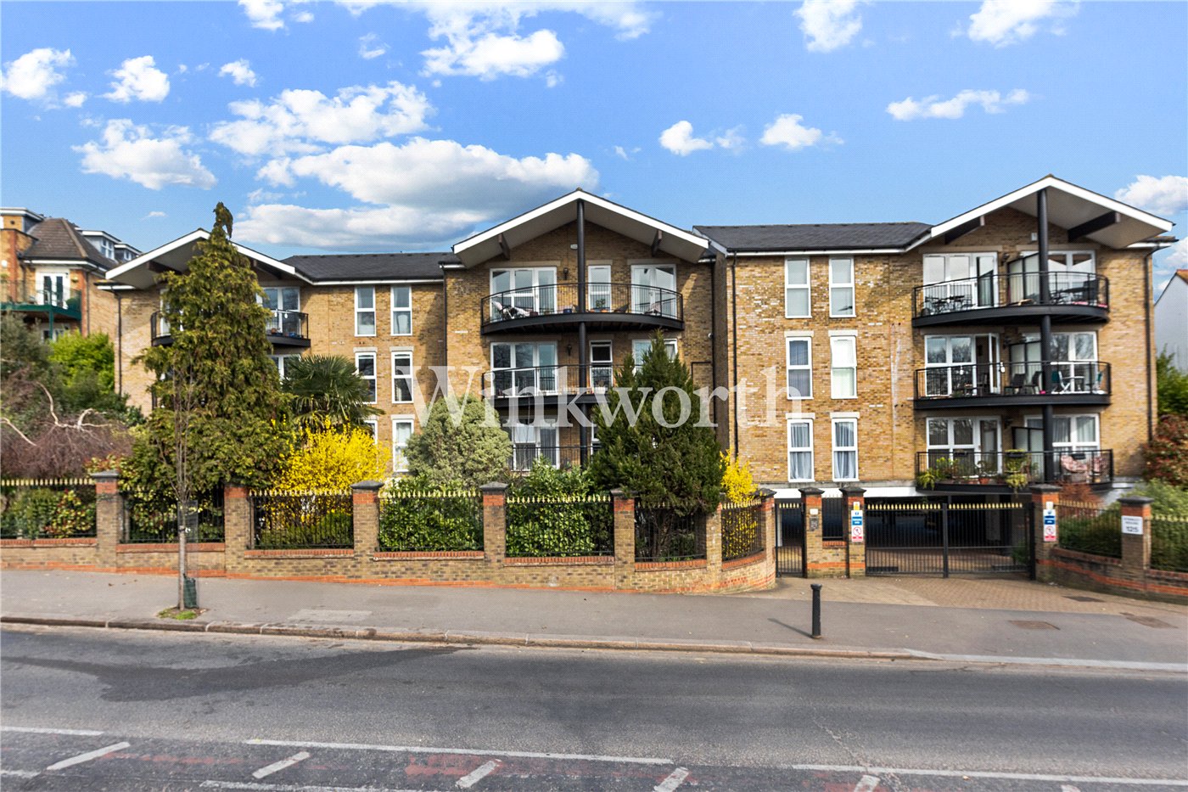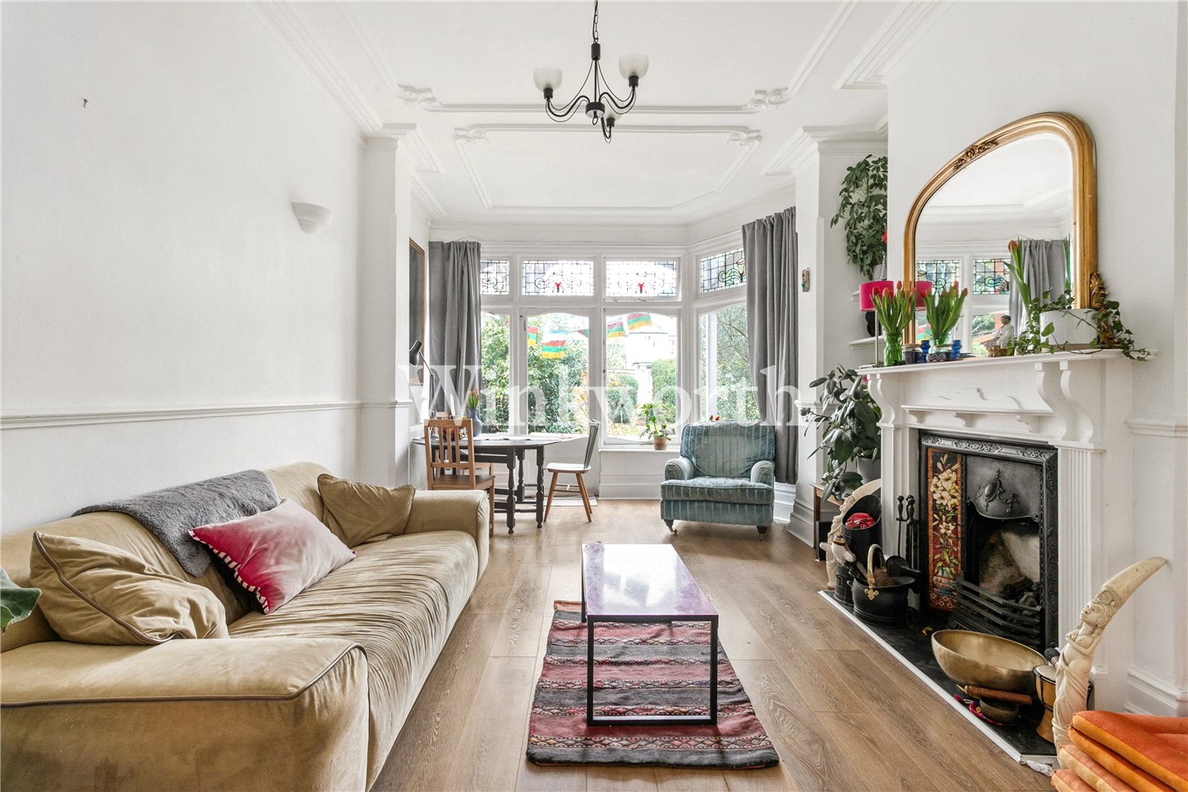Under Offer
Eaton Park Road, London, N13
2 bedroom flat/apartment in London
Offers in excess of £575,000 Share of Freehold
- 2
- 1
- 1
-
889 sq ft
82 sq m -
PICTURES AND VIDEOS
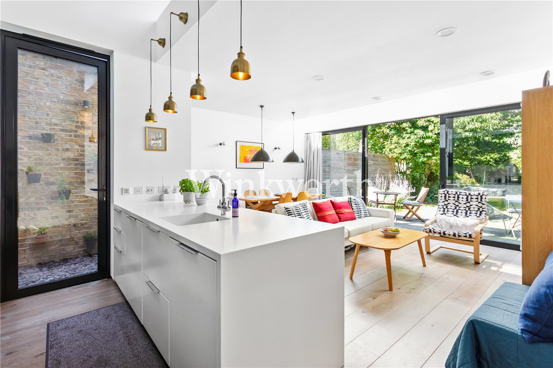
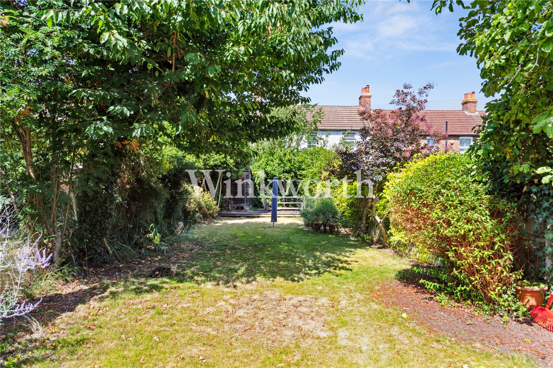
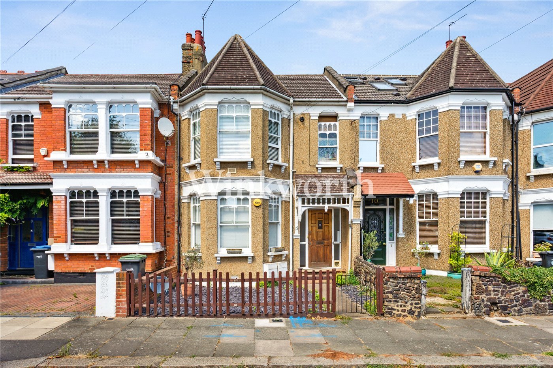
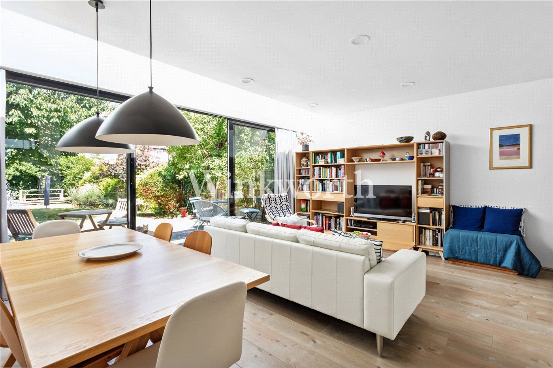
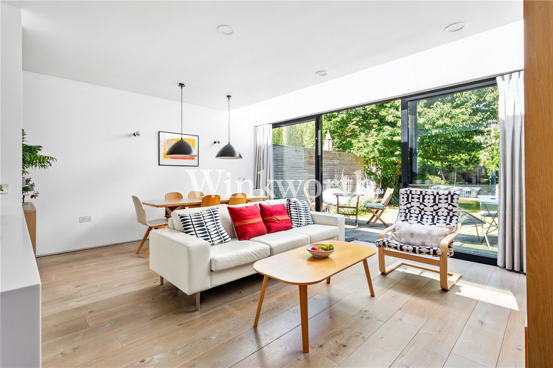
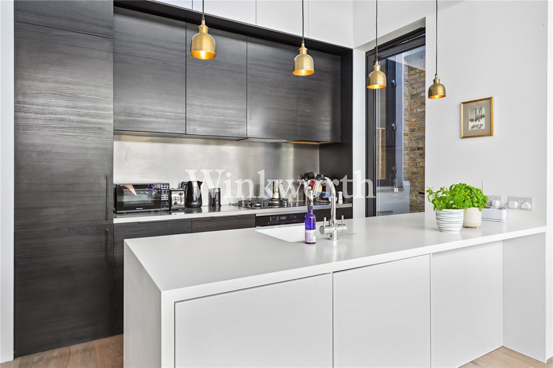
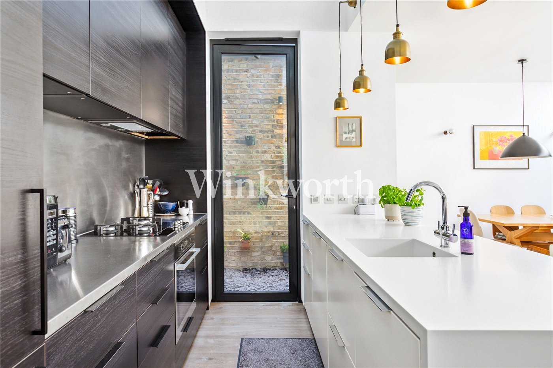
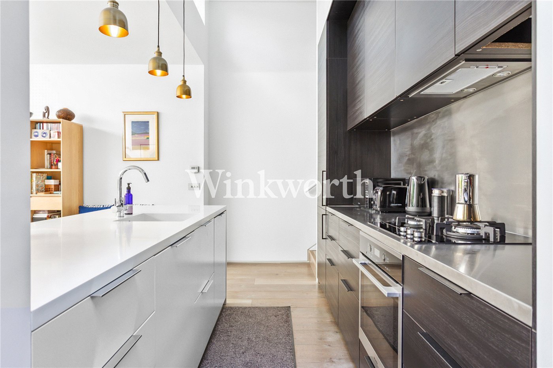
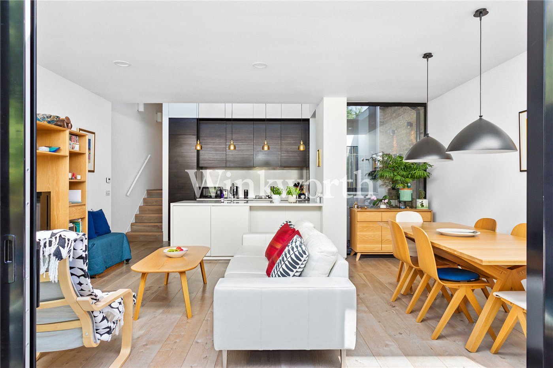
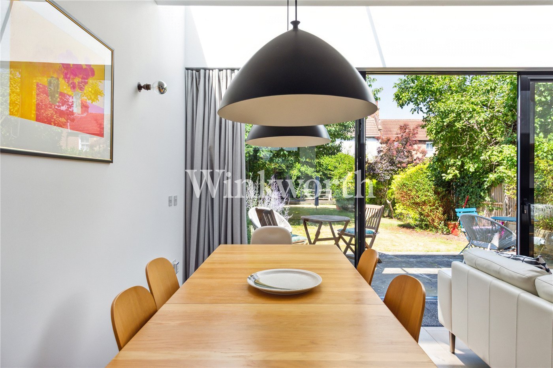
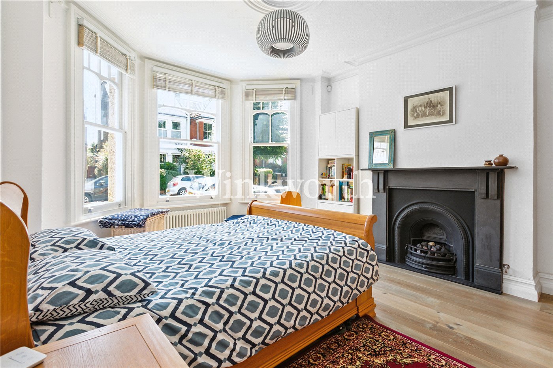
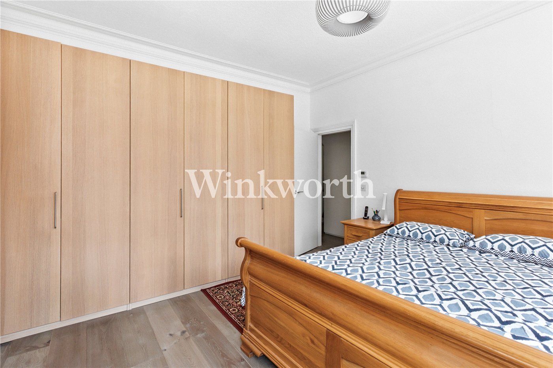
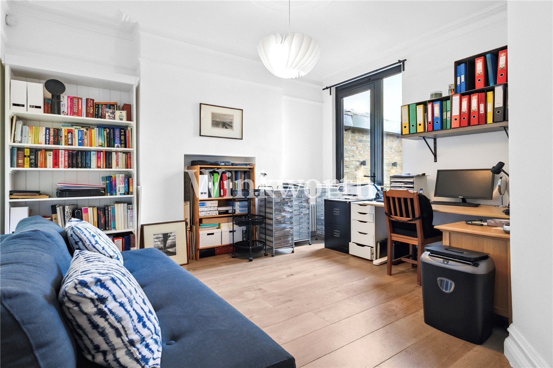
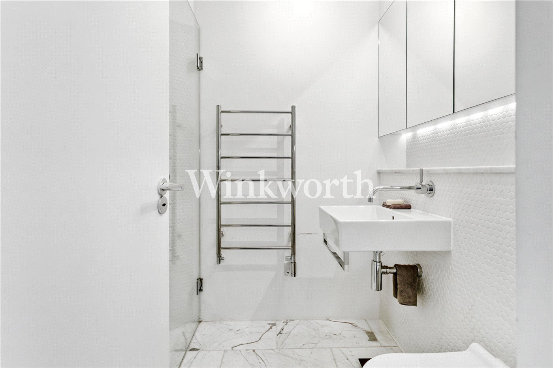
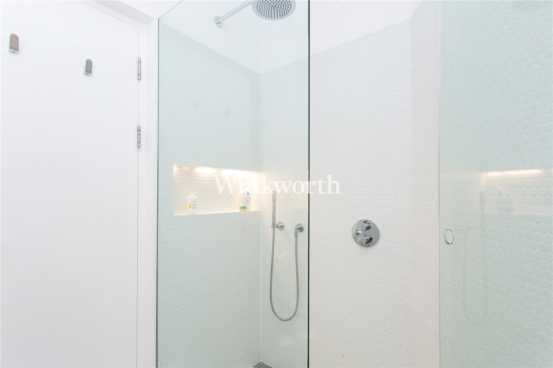
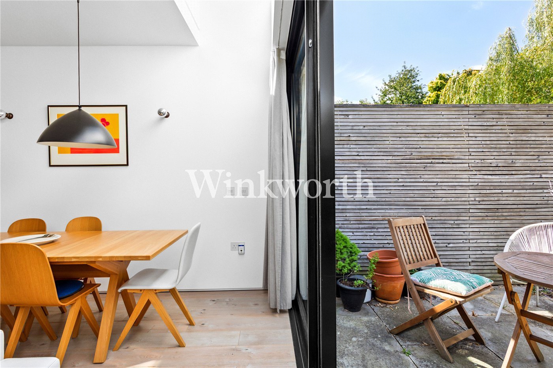
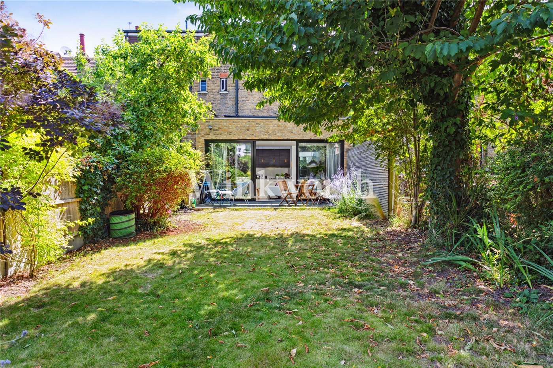
KEY FEATURES
- Architect Designed Interior
- Entire Ground Floor
- Share of Freehold
- Spectacular Rear Extension
- Sought-After Location
- Two Double Bedrooms
- Stunning Open-Plan Kitchen/Living Room
- Meticulously Finished Throughout
- Cellar
- Private 74' Rear Garden and a Front Garden
KEY INFORMATION
- Tenure: Share of Freehold
- Lease Length: 986 yrs left
- Council Tax Band: C
- Local Authority: London Borough Of Enfield
Description
The property has been skilfully extended to provide just under 890 sq. ft. of impressive, architect-designed living accommodation, featuring an array of contemporary finishing touches. To the rear, you will find a stunning 21'10" x 17'9" open-plan kitchen/living room with underfloor heating and full-width sliding doors opening onto the garden - perfect for dining and entertaining both inside and al fresco. The kitchen boasts stylish two-tone units with integrated appliances, and a door just off the kitchen leads to a cleverly designed courtyard. This entire space has been thoughtfully designed to maximise natural light, with the addition of a glass rooflight in the reception area and windows above the kitchen.
The bedrooms are both double in size and have high, corniced ceilings. The front bedroom features a character fireplace and sash windows, while a tall window in the rear bedroom opens into the courtyard, allowing natural airflow into the room. There is also a stylish shower room fitted with designer sanitaryware. The cellar is accessed via a door at one end of the entrance hall. Outside, the property benefits from a private 74' rear garden featuring a large natural stone patio and mature shrubs, plus the benefit of a front garden.
We highly recommend a viewing to fully appreciate the space this wonderful property offers.
ACCESSIBILITY
- Unsuitable For Wheelchairs
Utilities
- Electricity Supply: Mains Supply
- Water Supply: Mains Supply
- Sewerage: Mains Supply
- Heating: Gas Central
- Broadband: Cable
Rights & Restrictions
- Listed Property: No
- Restrictions: No
- Easements, servitudes or wayleaves: No
- Public right of way: No
Risks
Location
Mortgage Calculator
Fill in the details below to estimate your monthly repayments:
Approximate monthly repayment:
For more information, please contact Winkworth's mortgage partner, Trinity Financial, on +44 (0)20 7267 9399 and speak to the Trinity team.
Stamp Duty Calculator
Fill in the details below to estimate your stamp duty
The above calculator above is for general interest only and should not be relied upon
Meet the Team
At Winkworth, our dedicated team of estate agents in Palmers Green is here to guide you through every step of your property journey. Whether you're buying, selling, letting, or renting, we understand that moving home can be both exciting and emotional. That’s why we offer expert advice and personal support - right when you need it most - to make the process as smooth and stress-free as possible.
See all team members