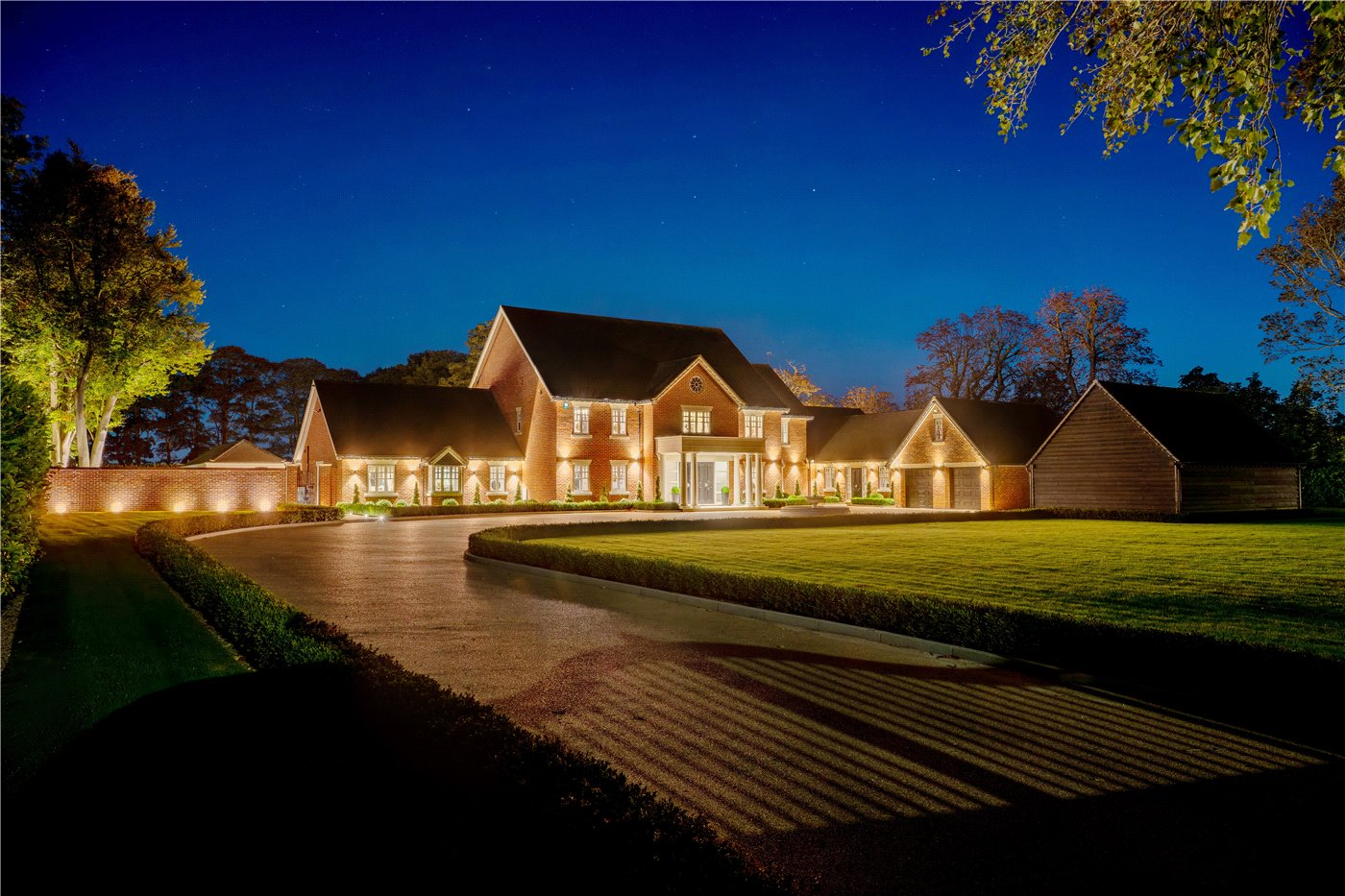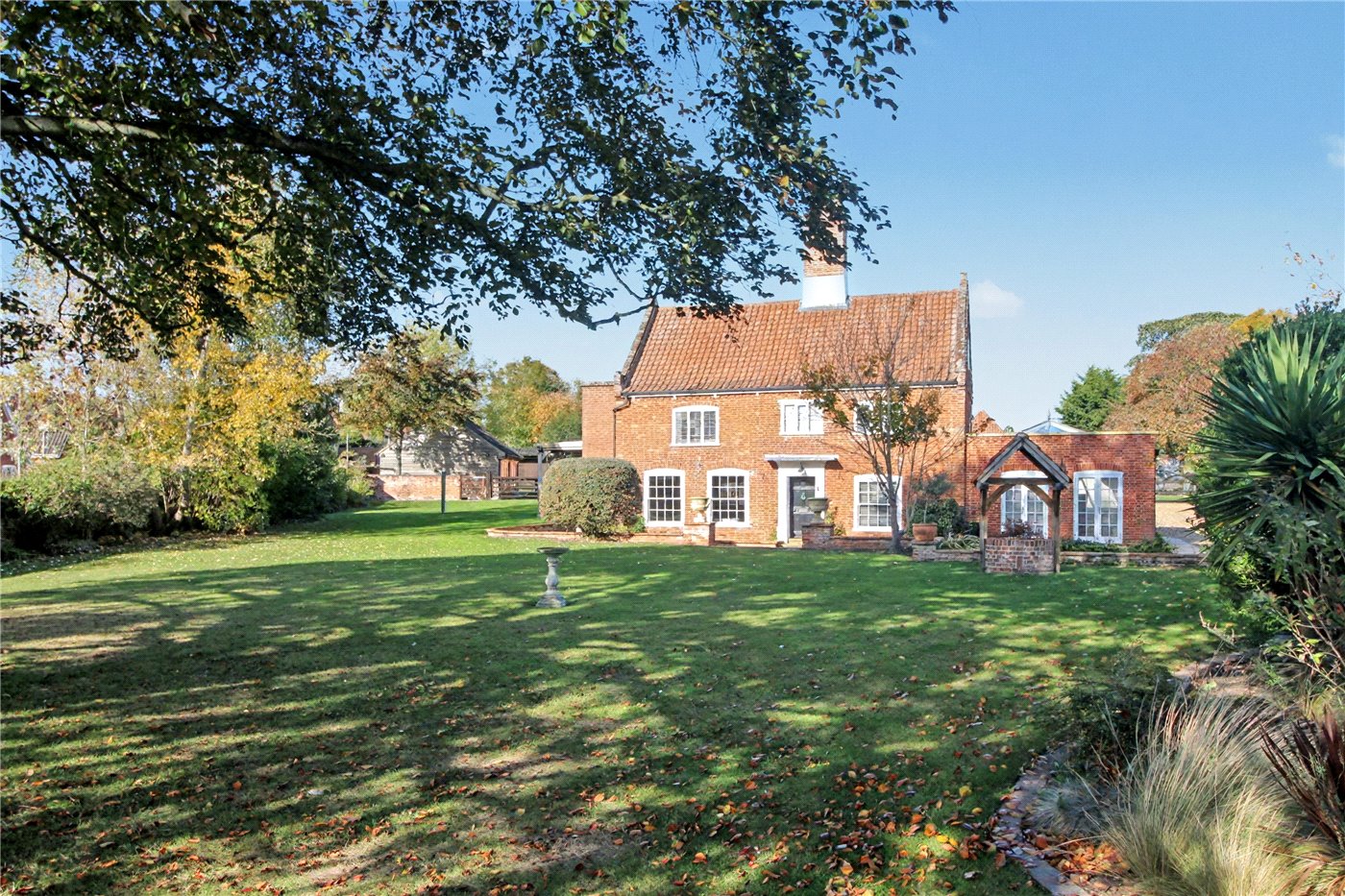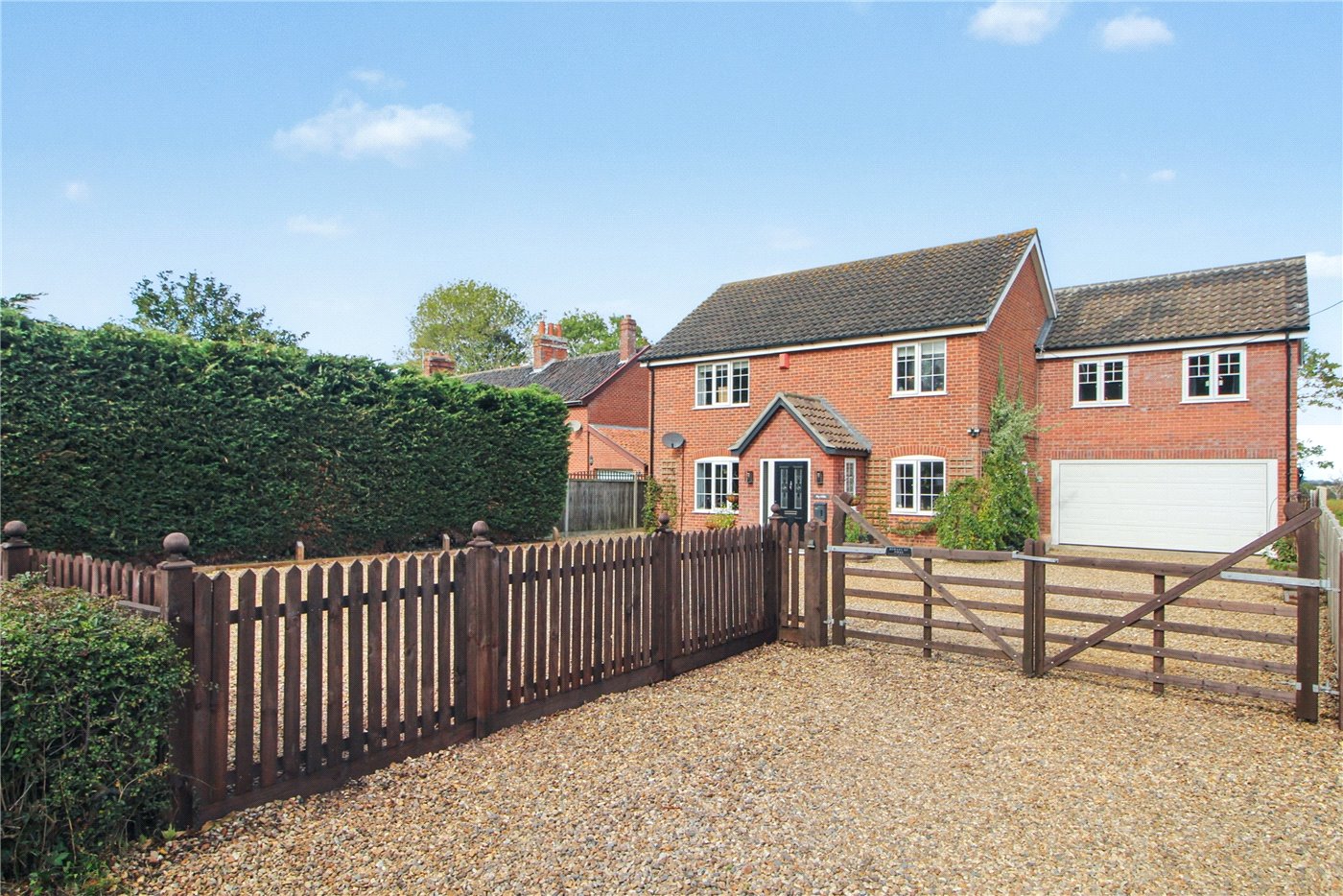Bath Cottages, Skeets Hill, Shotesham St. Mary, Norwich, NR15
3 bedroom house in Skeets Hill
Guide Price £500,000 Freehold
- 3
- 1
- 2
-
1000 sq ft
92 sq m -
PICTURES AND VIDEOS
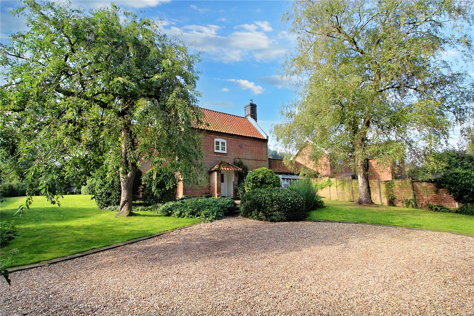
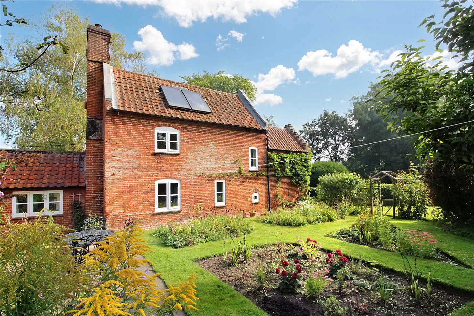
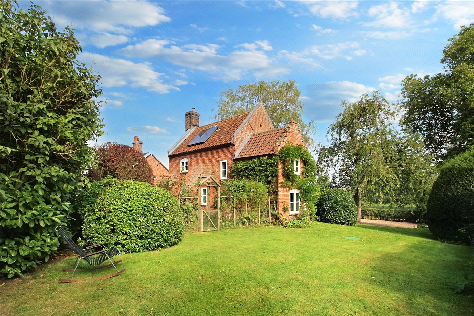
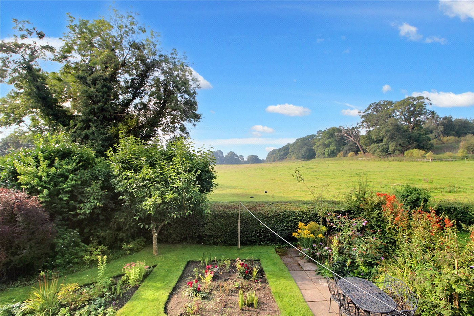
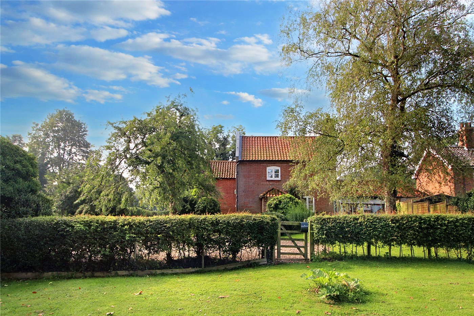
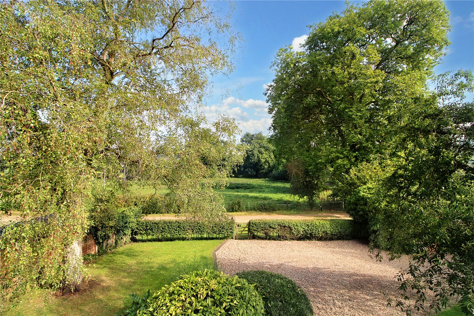
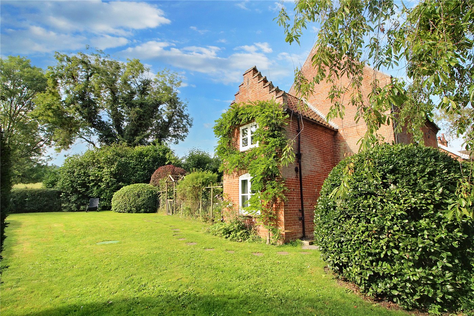
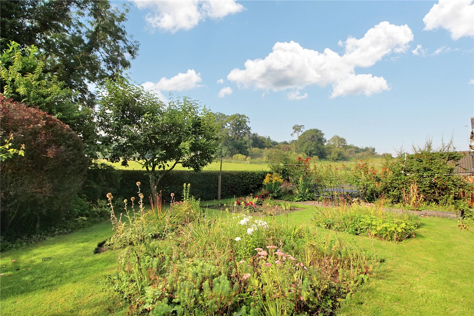
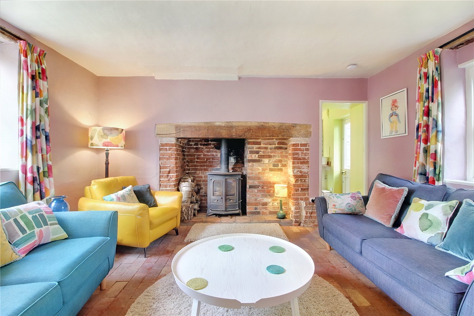
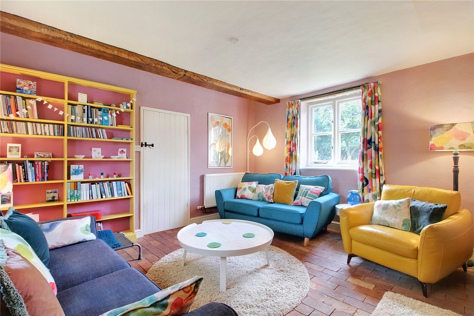
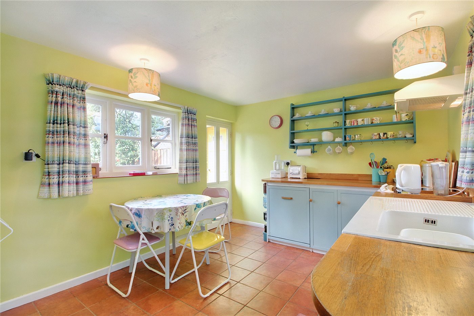
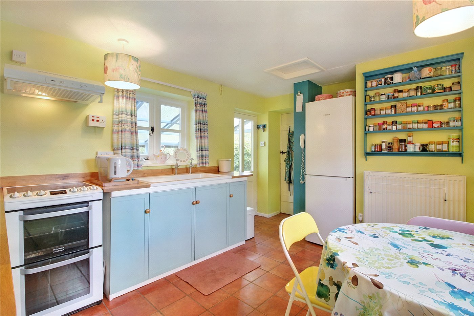
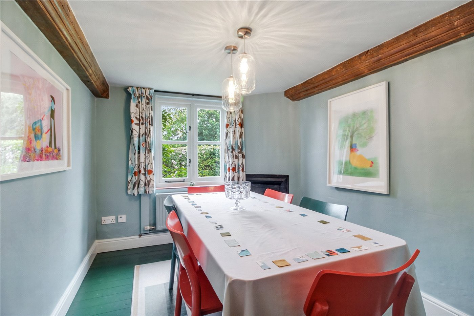
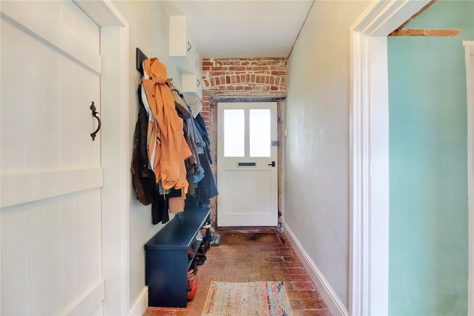
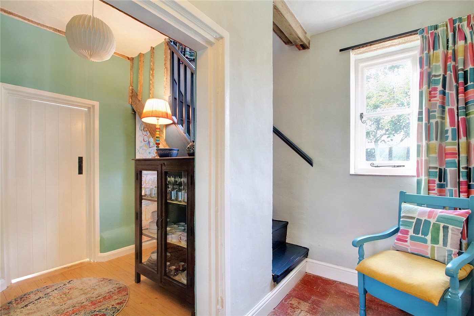
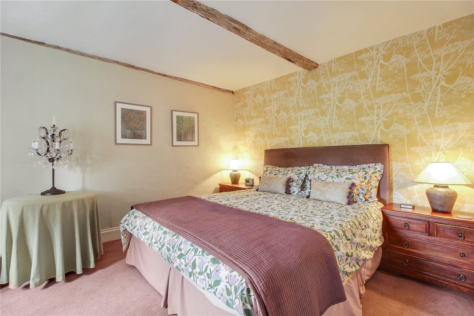
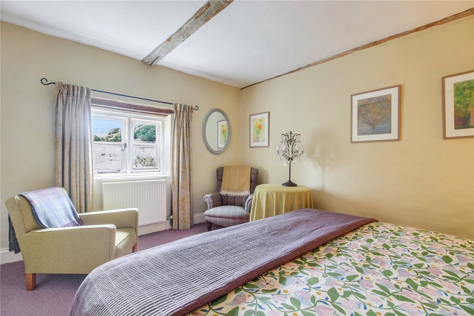
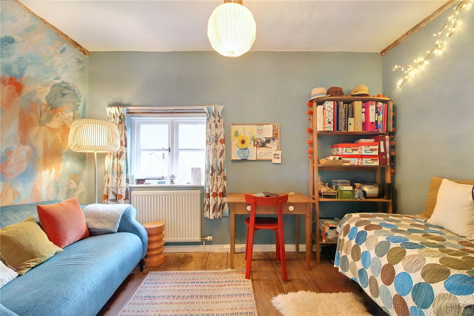
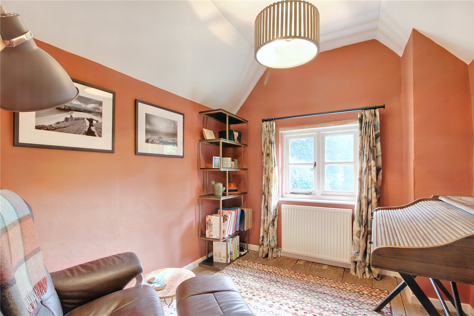
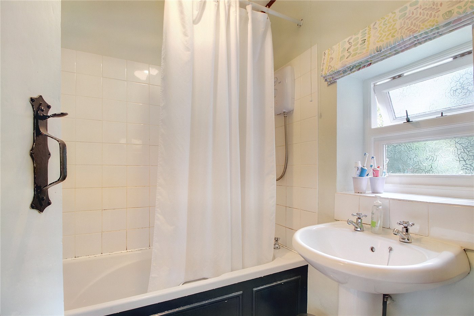
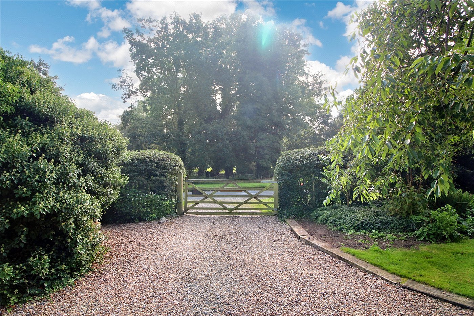
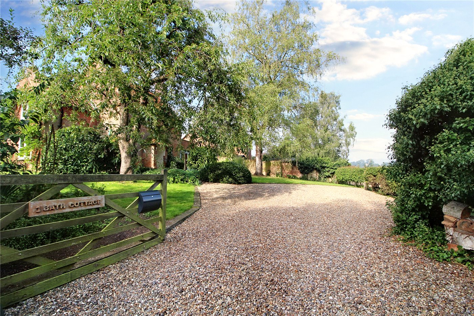
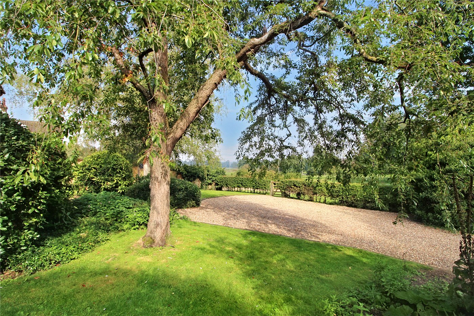
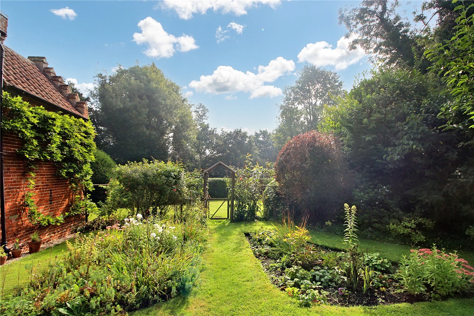

KEY FEATURES
- Guide Price £500,000 - £525,000
- Stunning Countryside Views
- Idyllic Private Setting With One Neighbouring Property
- Enclosed Wrap Around Non-Overlooked Garden
- Impressive Driveway
- Must See Dual Aspect Reception Room With Wood Burner
- Kitchen Offering Ample Dining Space & Useful Lobby
- 3 Bedrooms All Boasting Remarkable Views
- Scope For Expansion (stp)
- Countryside Walks On Your Doorstep & Positioned With Easy Reach Of Norwich's City Centre
KEY INFORMATION
- Tenure: Freehold
- Council Tax Band: B
- Local Authority: South Norfolk Council
Description
Quintessential detached period home, perfectly positioned in a truly breathtaking location! Believed to date back to the mid-18th Century, this charming former Estate Cottage is steeped in history and has been cherished by the present owners for almost three decades.
From the moment you approach Bath Cottage, framed by its seasonal wisteria and surrounded by cottage gardens, you know this is somewhere special. Views from every window reveal the rolling Norfolk countryside, yet you are only a short 12-minute drive from the heart of Norwich – the very best of both worlds.
Inside, this home radiates warmth and personality. The welcoming entrance hall leads you to a generous sitting room with an exposed beam, inglenook fireplace and log-burning stove – perfect for cosy winter evenings. The country-style kitchen offers ample dining space. Currently configured with three first-floor bedrooms, the ground floor also offers the family bathroom, and a room currently used as a dining room, but which could equally be a study or a fourth bedroom. There is also vast scope for expansion if desired (stp).
The gardens are a private haven – vibrant, beautifully maintained and alive with birdsong. Whether it’s enjoying morning tea from the main bedroom while watching the horses graze on the hill, or entertaining friends on summer evenings, Bath Cottage has been the backdrop to 28 wonderful years for its current owners.
This property benefits from a spacious, partially boarded-out loft, providing valuable additional storage for the home. The boarding makes it practical and safe for storing boxes, seasonal items, or household belongings, helping to keep the rest of the property organised and clutter-free.
Beyond its current use, the loft presents exciting potential for future development. Subject to the usual planning permissions. Its flexible layout, generous headroom, and light-filled potential make it a versatile feature that can adapt to the needs of a growing family or evolving lifestyle.
While peaceful for most of the day, there is some road activity during peak commuting hours – a small trade-off for such a convenient countryside position.
Bath Cottage isn’t about being swish or overly polished, it’s about being home. A place to grow, to laugh, to entertain and to truly live. Whether you are a growing family, a professional couple or ready to retire to the country, this is a home that welcomes you in and makes you want to stay."
Additional Information:
Council Tax Band - B
Local Authority - South Norfolk Council
We have been advised that the property has the following services: mains water, mains electricity, central heating is via LPG gas and drainage is via a private septic tank.
Winkworth wishes to inform prospective buyers and tenants that these particulars are a guide and act as information only. All our details are given in good faith and believed to be correct at the time of printing, but they don’t form part of an offer or contract. No Winkworth employee has authority to make or give any representation or warranty in relation to this property. All fixtures and fittings, whether fitted or not are deemed removable by the vendor unless stated otherwise and room sizes are measured between internal wall surfaces, including furnishings. The services, systems and appliances have not been tested, and no guarantee as to their operability or efficiency can be given.
Marketed by
Winkworth Poringland
Properties for sale in PoringlandArrange a Viewing
Fill in the form below to arrange your property viewing.
Mortgage Calculator
Fill in the details below to estimate your monthly repayments:
Approximate monthly repayment:
For more information, please contact Winkworth's mortgage partner, Trinity Financial, on +44 (0)20 7267 9399 and speak to the Trinity team.
Stamp Duty Calculator
Fill in the details below to estimate your stamp duty
The above calculator above is for general interest only and should not be relied upon
Meet the Team
With over 100 years of combined experience, our Poringland team offer unrivalled local knowledge and a genuine passion for property. Since opening in 2018, we’ve proudly supported more local schools, events and community initiatives than any other agent in the area — because community isn’t just part of what we do, it’s who we are. As market leaders, we’re committed to delivering exceptional service and care to every customer. Whether you’re buying, selling, renting, lettings or simply exploring your next move, pop into our office for a coffee and a warm welcome.
See all team members