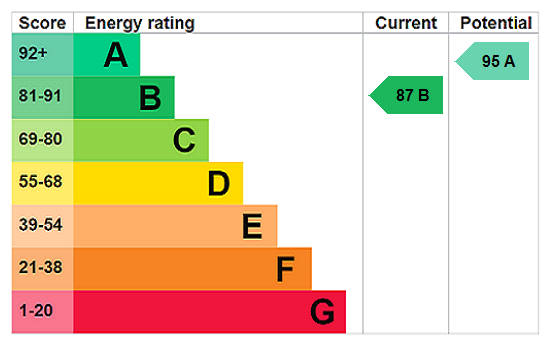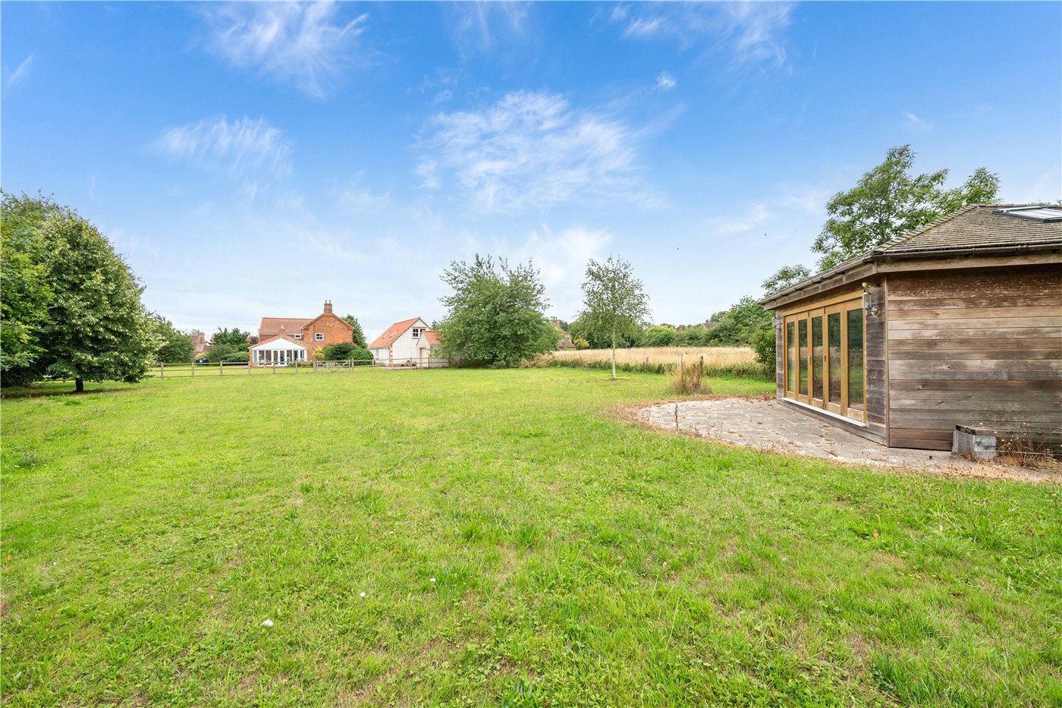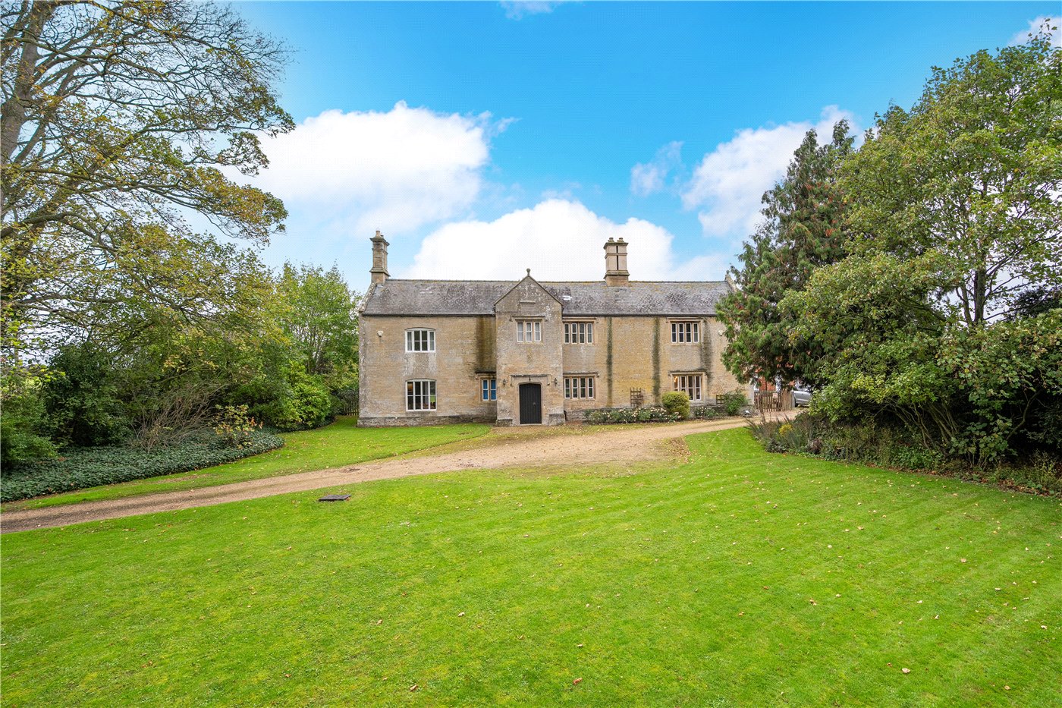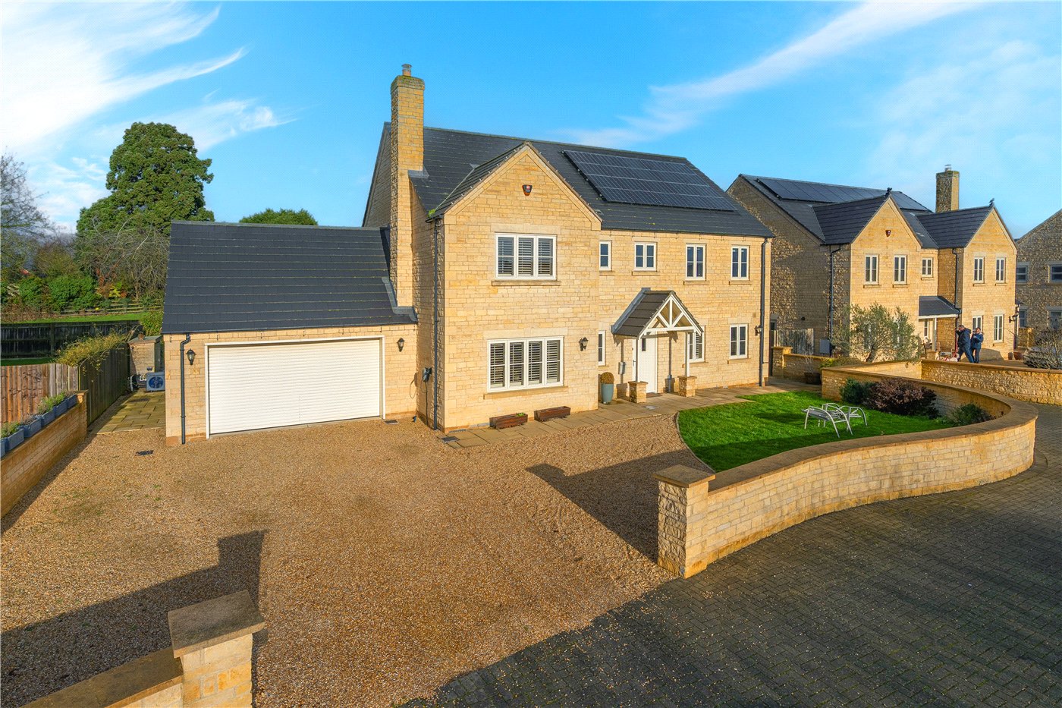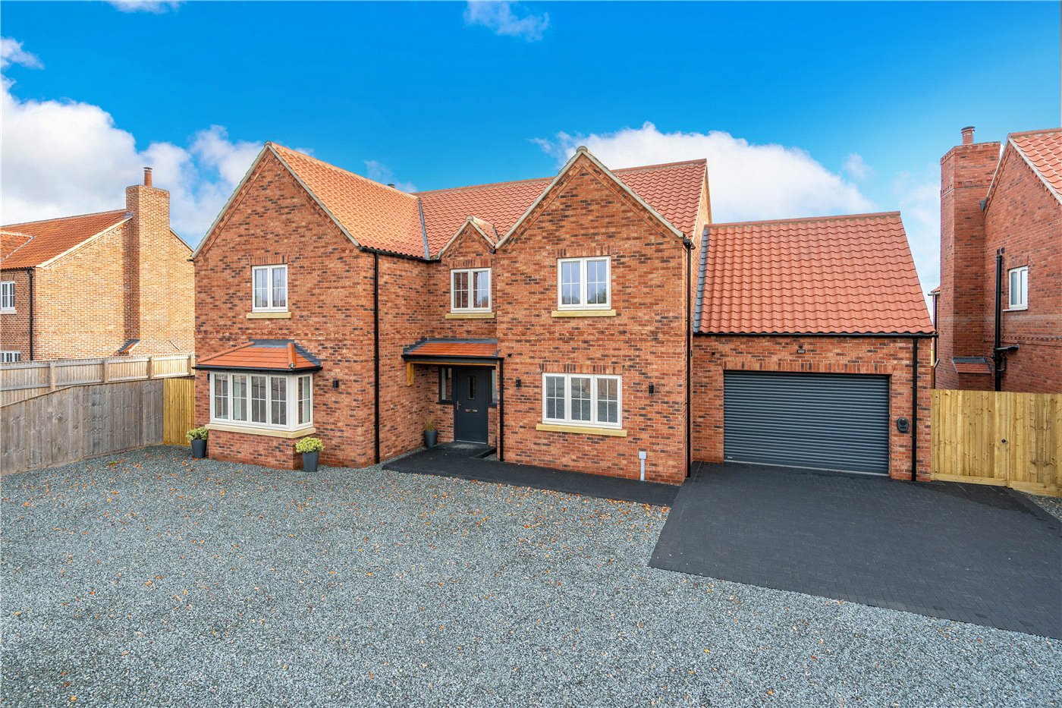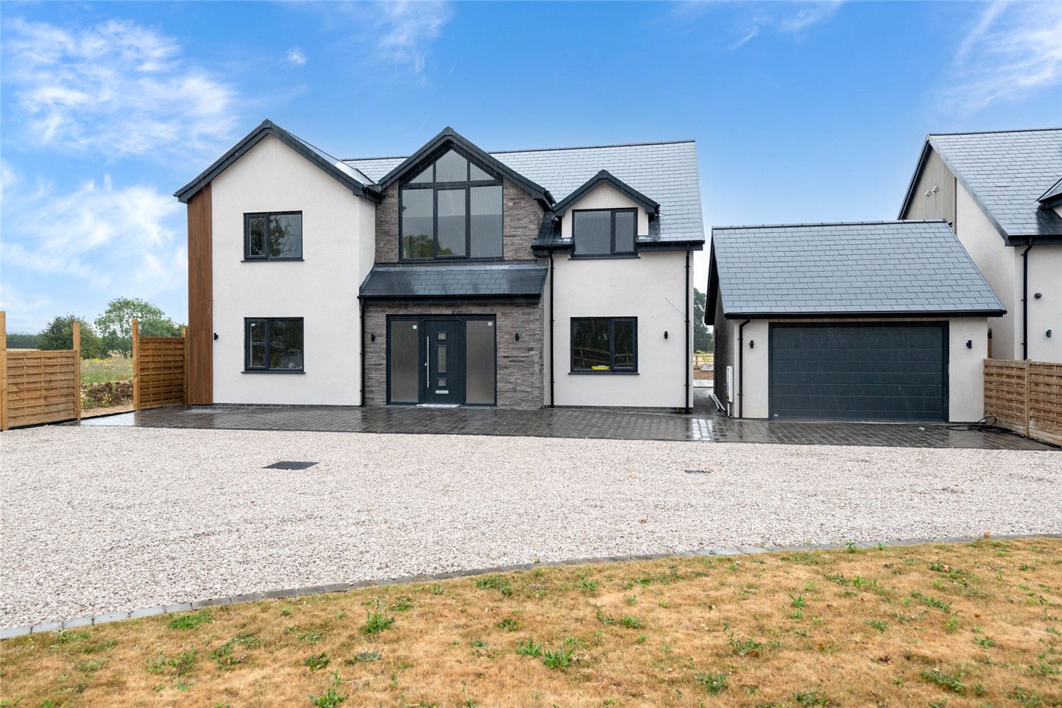Aunsby, Sleaford, Lincolnshire, NG34
3 bedroom house in Sleaford
£375,000 Freehold
- 3
- 3
- 2
PICTURES AND VIDEOS
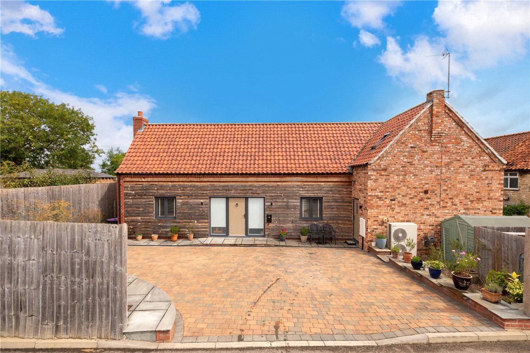
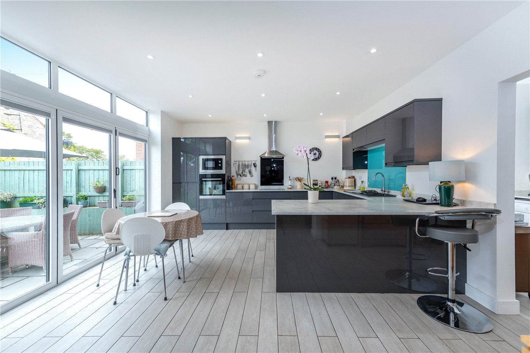
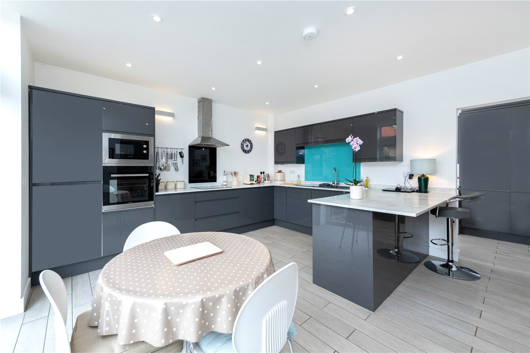
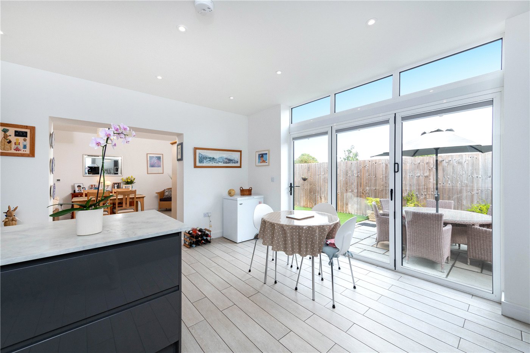
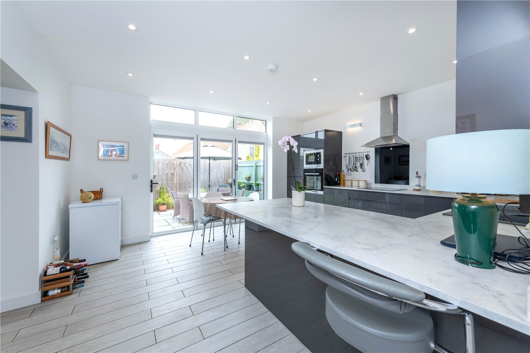
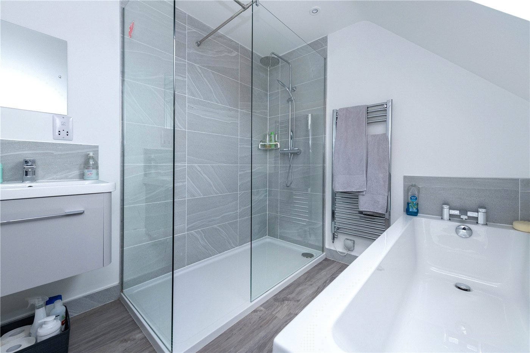
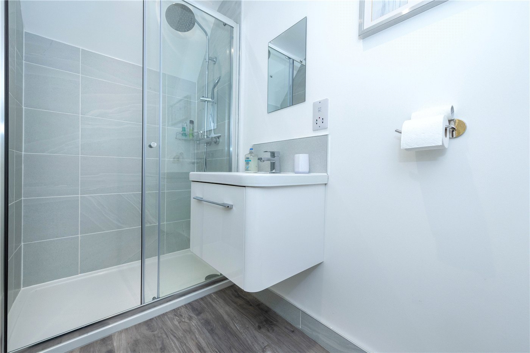
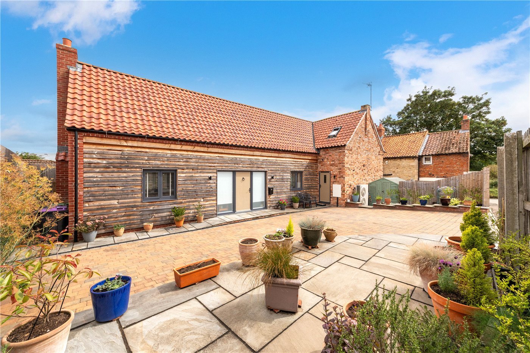
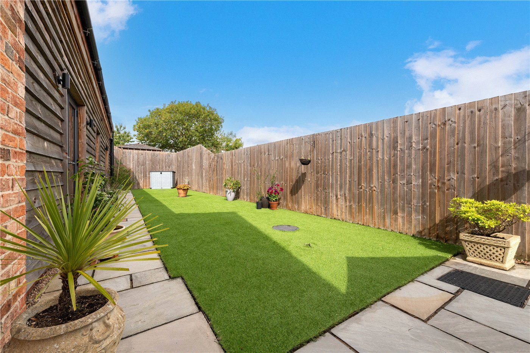
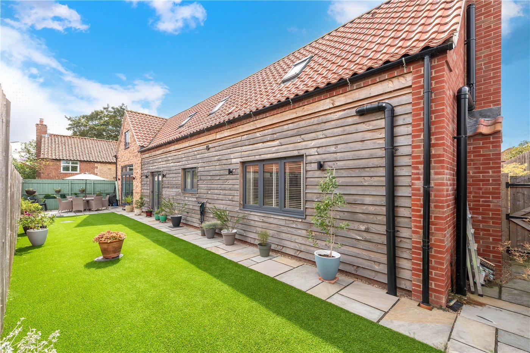
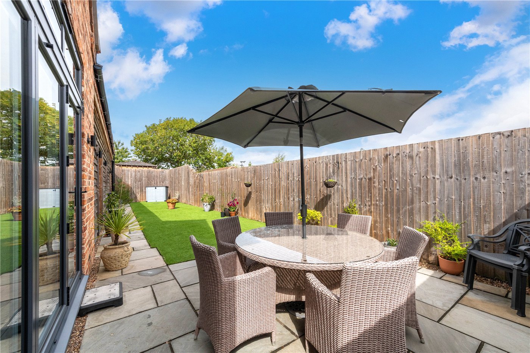
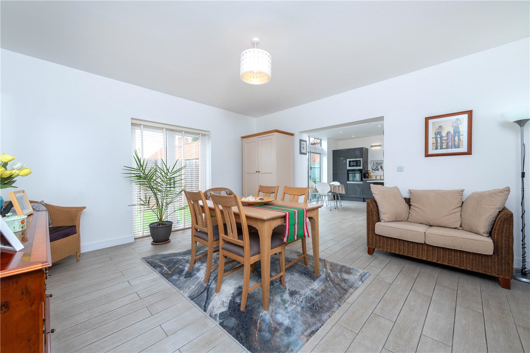
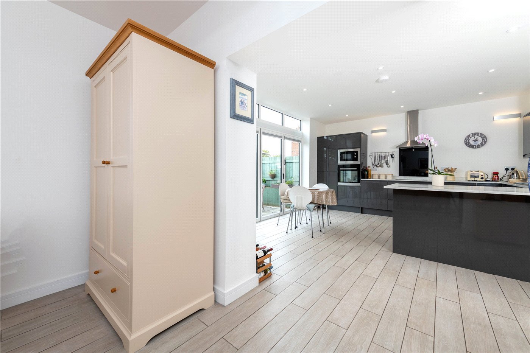
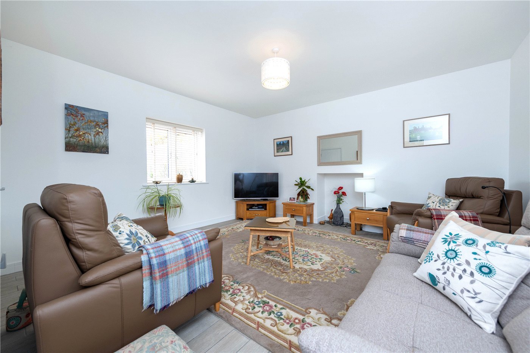
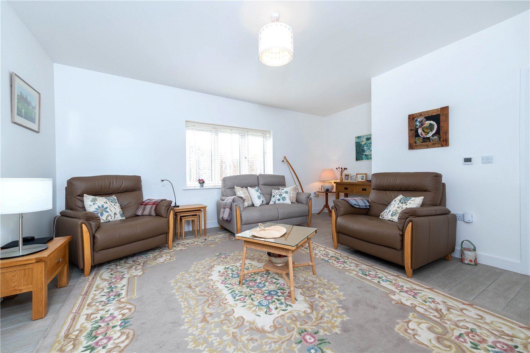
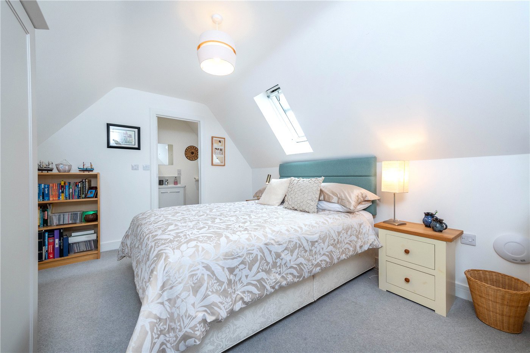
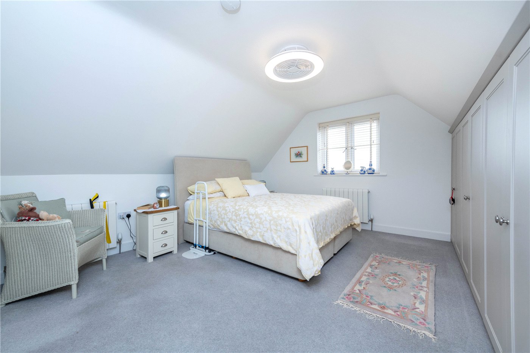
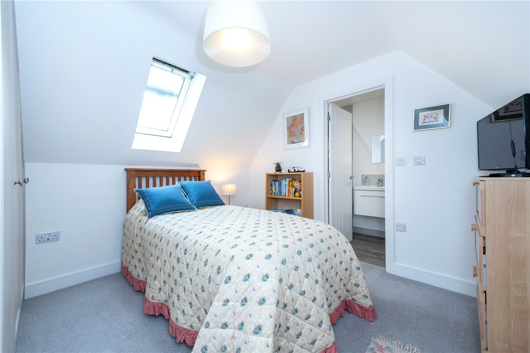
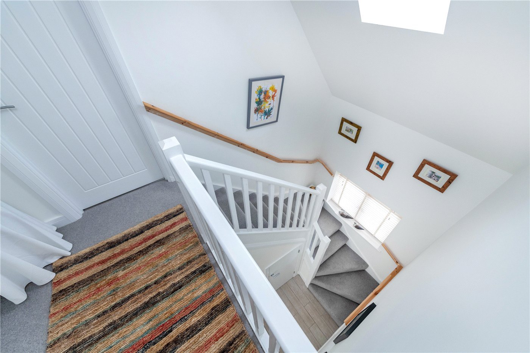
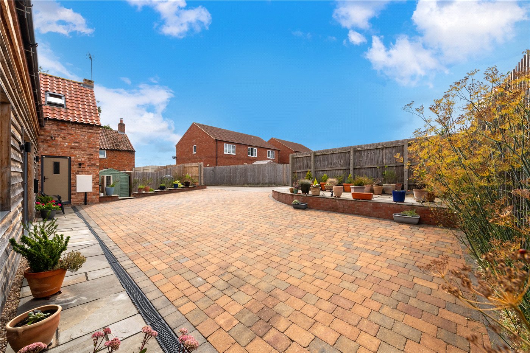
KEY FEATURES
- Immaculately Presented Converted Barn
- Striking Brick And Timber Exterior
- Spacious Lounge And Dining Room
- Stunning Modern Breakfast Kitchen
- Three Double Bedrooms With En-Suites
- Master En-Suite With Four Piece Suite
- Low Maintenance Gardens
- Ample Parking
- Block Paved Driveway
- Air Source Heat Pump
- Extremely Efficient Home
KEY INFORMATION
- Tenure: Freehold
- Council Tax Band: D
- Local Authority: North Kesteven District Council
Description
The accommodation flows well, beginning with a welcoming entrance hall and generous lounge, followed by an light and airy dining room that links directly into the heart of the home, which is the stunning breakfast kitchen. Fitted with a sleek range of modern units, integrated appliances, a breakfast bar, and bi-fold doors opening onto the patio, this space is ideal for entertaining. There is also a separate utility room and cloakroom.
Upstairs, there are three spacious double bedrooms, each benefitting from its own stunning en-suite and beautiful bespoke fitted wardrobes. The master suite is particularly impressive, boasting a four-piece bathroom with bath and separate shower. The interiors are finished with quality flooring, underfloor heating to the ground floor, and a bright, airy design that highlights the property’s modern comfort.
Externally, the home is equally appealing. To the front, a block-paved driveway provides ample parking for multiple vehicles, while the gardens have been designed for low maintenance. The rear garden enjoys a mix of patio, artificial turf, and space for dining, offering a private setting for relaxation and entertaining.
A viewing is highly advised.
Rooms and Accommodations
- Entrance Hall
- Downstairs Cloakroom
- Lounge
- 4.55m x 5.33m
- Dining Room
- 4.55m x 4.24m
- Breakfast Kitchen
- 4.88m x 4.27m
- Utility Room
- 2.24m x 4.85m
- Bedroom One
- 4.1m x 4.06m
- En Suite Shower Room
- Bedroom Two
- 3.18m x 4.01m
- En Suite Shower Room
- Bedroom Three
- 3.18m x 3.15m
- En Suite Shower Room
Utilities
- Electricity Supply: Mains Supply
- Water Supply: Mains Supply
- Sewerage: Mains Supply
- Heating: Air Source Heat Pump
- Broadband: Cable
- Mobile Coverage: Yes
Marketed by
Winkworth Sleaford
Properties for sale in SleafordArrange a Viewing
Fill in the form below to arrange your property viewing.
Mortgage Calculator
Fill in the details below to estimate your monthly repayments:
Approximate monthly repayment:
For more information, please contact Winkworth's mortgage partner, Trinity Financial, on +44 (0)20 7267 9399 and speak to the Trinity team.
Stamp Duty Calculator
Fill in the details below to estimate your stamp duty
The above calculator above is for general interest only and should not be relied upon
Meet the Team
Our team are here to support and advise our customers when they need it most. We understand that buying, selling, letting or renting can be daunting and often emotionally meaningful. We are there, when it matters, to make the journey as stress-free as possible.
See all team members