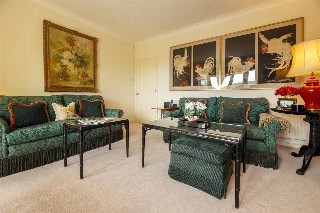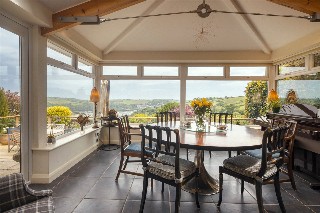New Instruction
Yorke Road, Dartmouth, Devon, TQ6
3 bedroom house in Dartmouth
£925,000 Freehold
- 3
- 2
- 2
PICTURES AND VIDEOS



















KEY FEATURES
- Entrance Hall. Cloakroom.
- Kitchen/Dining Room. Sitting Room.
- Garden Room. Utility Room.
- Three Bedrooms, (One With En-Suite).
- Family Bathroom. Garden. Garage.
KEY INFORMATION
- Tenure: Freehold
- Council Tax Band: F
- Local Authority: South Hams
Description
Often requested and seldom available. Wonderful views over the River Dart and countryside. A house that is ideal as a family home or for a couple who entertain and love weekend parties. The huge deck is the ideal vantage point for you and your guests to view the Dartmouth Regatta fireworks. A double garage with great storage/office.
Rooms and Accommodations
- THE ACCOMMODATION COMPRISES:
- PORCH
- A spacious area offering protection before entering the house:
- ENTRANCE HALL
- Plenty of space to meet and farewell your guests. Gracious and spacious setting the tone for this wonderful home. Lots of scope to accommodate the family heirlooms and paintings.
- CLOAKROOM
- Tucked away under the stairs with a W.C. and wash hand basin.
- SITTING ROOM
- A large room with double doors leading onto the deck.
- KITCHEN
- Open plan and designed to take advantage of the vista through the family area to the dining room with river views. There is plenty of bench space for food preparation and integrated appliances to include two full sized 'Neff' fan ovens, 'Neff' induction hon, extractor fan which will spoil the chef when conjuring up those dinner party delights, and integrated 'Bosch' dishwasher. Opening to:
- FAMILY/INFORMAL DINING ROOM
- This is open to the kitchen and opens out onto the deck and garden, it has a wood burner. The views are magnificent.
- UTILITY ROOM/BOOT ROOM:
- Adjacent to the kitchen.
Stairs rise from the entrance hall to the:
- FIRST FLOOR LANDING.
- FAMILY BATHROOM:
- A four-piece suite comprising bath, separate shower, W.C. and wash hand basin. Heated towel rail. There is plenty of storage.
- PRINCIPAL BEDROOM
- With bay window and fitted wardrobe. Views over the garden and down the valley to the River Dart and Kingswear beyond.
- EN-SUITE SHOWER ROOM:
- With double shower cubicle, wash hand basin and W.C. Heated towel rail.
- BEDROOM 2:
- A light and sunny double room with fitted wardrobes. Wonderful views to the town and river
- BEDROOM 3
- Another double with fitted wardrobes.
- OUTSIDE:
- The delightful deck takes full advantage of this wonderful position to the front of the house. The lower terrace gives access to Yorke Road. The summerhouse/studio with power and lighting is an ideal retreat or could be a home office.
- GARAGE:
- A double garage with power and lighting. Wonderful storage and potential with the appropriate planning to convert the upper floor to accommodation. Extra bedroom or home office maybe?
- OUTSIDE:
- A lovely established garden with a selection of mature shrubs, trees and an herbaceous border. The garden is terraced and has been developed with ease of maintenance in mind. The green fingered enthusiast will love this garden and can take it in any direction they wish.
- POSTCODE: TQ6 9HN
- EPC RATING: C
- COUNCIL TAX BAND:
- F (Currently £3797.28 2025/26)
- SERVICES
- All mains' services are connected.
- OWNERS COMMENTS
- We have loved the exceptional views of the town, River Dart, and Kingswear, and when the sun is out, we bask in it all day long, as it goes around the house. Nearly every corner of the garden is private, and the sweeping deck has been wonderful for outdoor entertaining. The views of the river and town have been a wonderful backdrop for our summer luncheons, and late afternoon sundowners. We found the easy walk to the supermarkets, schools, petrol station and medical centre a real bonus! Not to mention the swimming pools (indoor and out), as well as the fitness centre. Our younger visitors have really enjoyed these amenities!
The double garage has been a real asset, big enough for 2 cars, and with marvellous storage. With the appropriate planning permission, the upstairs of the garage could make excellent extra accommodation. (the garage does have electricity and plumbing)
It is time to move closer to family and I am sure the next custodian will love their time here at Upper Ridge as much as we have.
Marketed by
Winkworth Dartmouth
Properties for sale in DartmouthArrange a Viewing
Fill in the form below to arrange your property viewing.
Mortgage Calculator
Fill in the details below to estimate your monthly repayments:
Approximate monthly repayment:
For more information, please contact Winkworth's mortgage partner, Trinity Financial, on +44 (0)20 7267 9399 and speak to the Trinity team.
Stamp Duty Calculator
Fill in the details below to estimate your stamp duty
The above calculator above is for general interest only and should not be relied upon
Meet the Team
Our highly successful team has a wealth of experience and knowledge which is second to none to ensure that your moving experience is as pain free as possible. Our Grade II listed double fronted premisis opposite the market in Dartmouth is a perfect showcase for your property. Please come and talk to us about your property requirements.
See all team members





