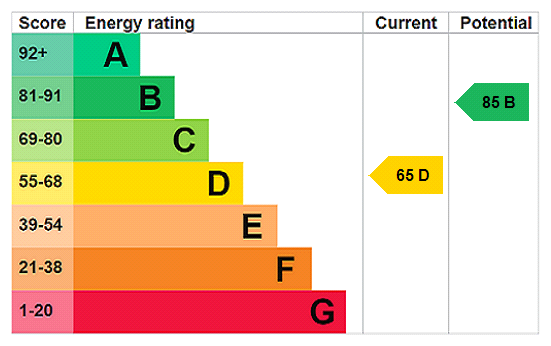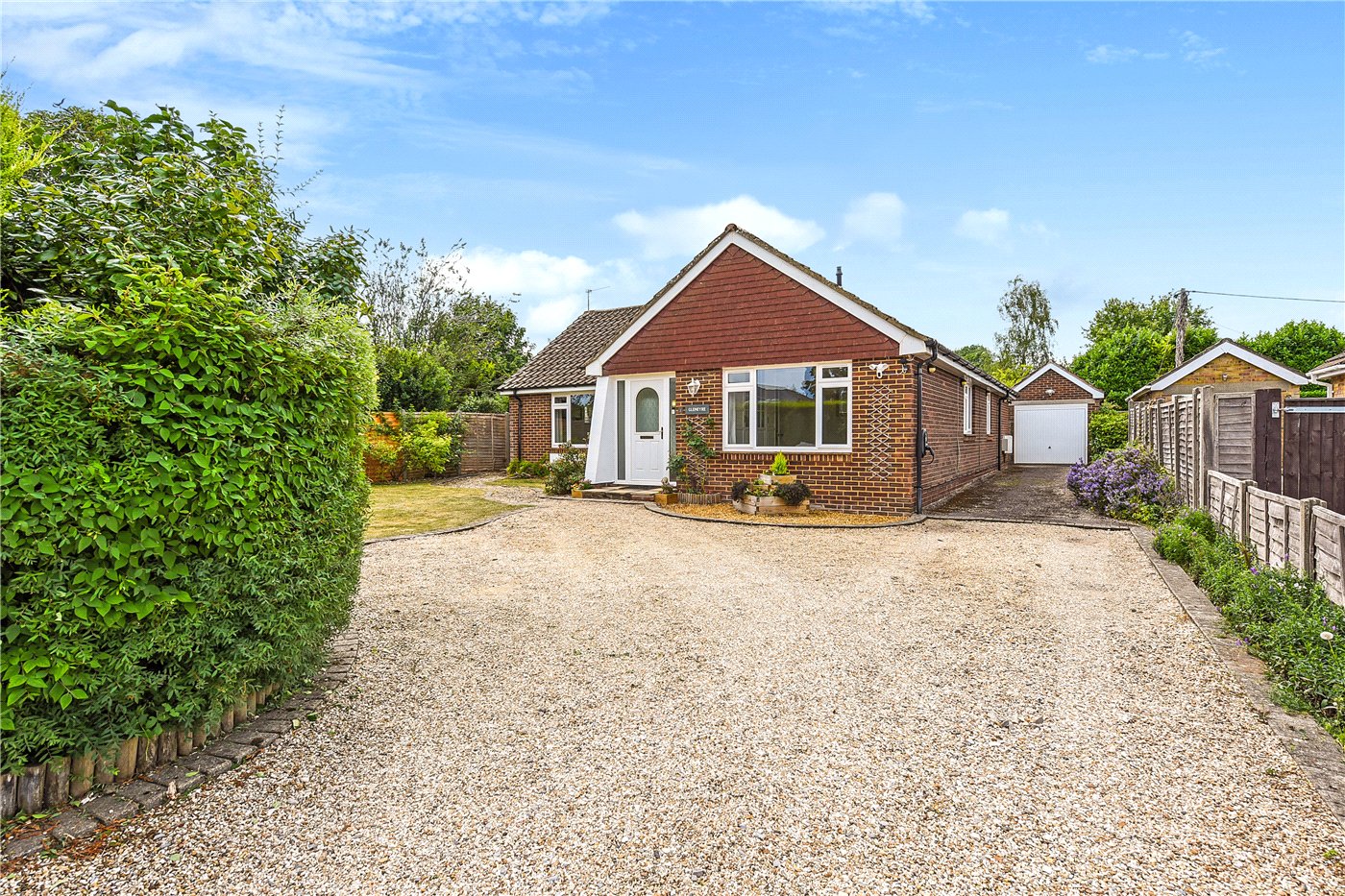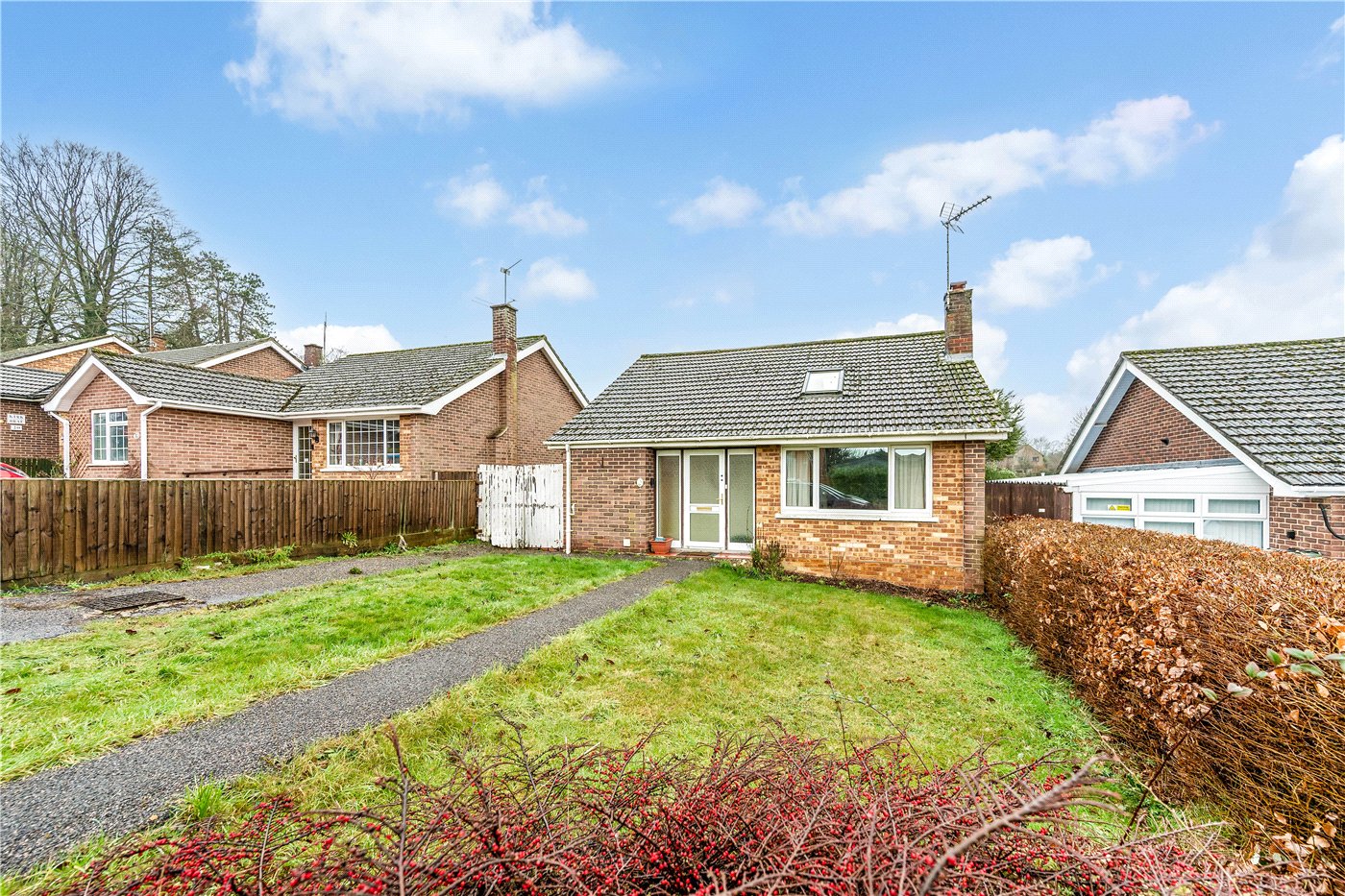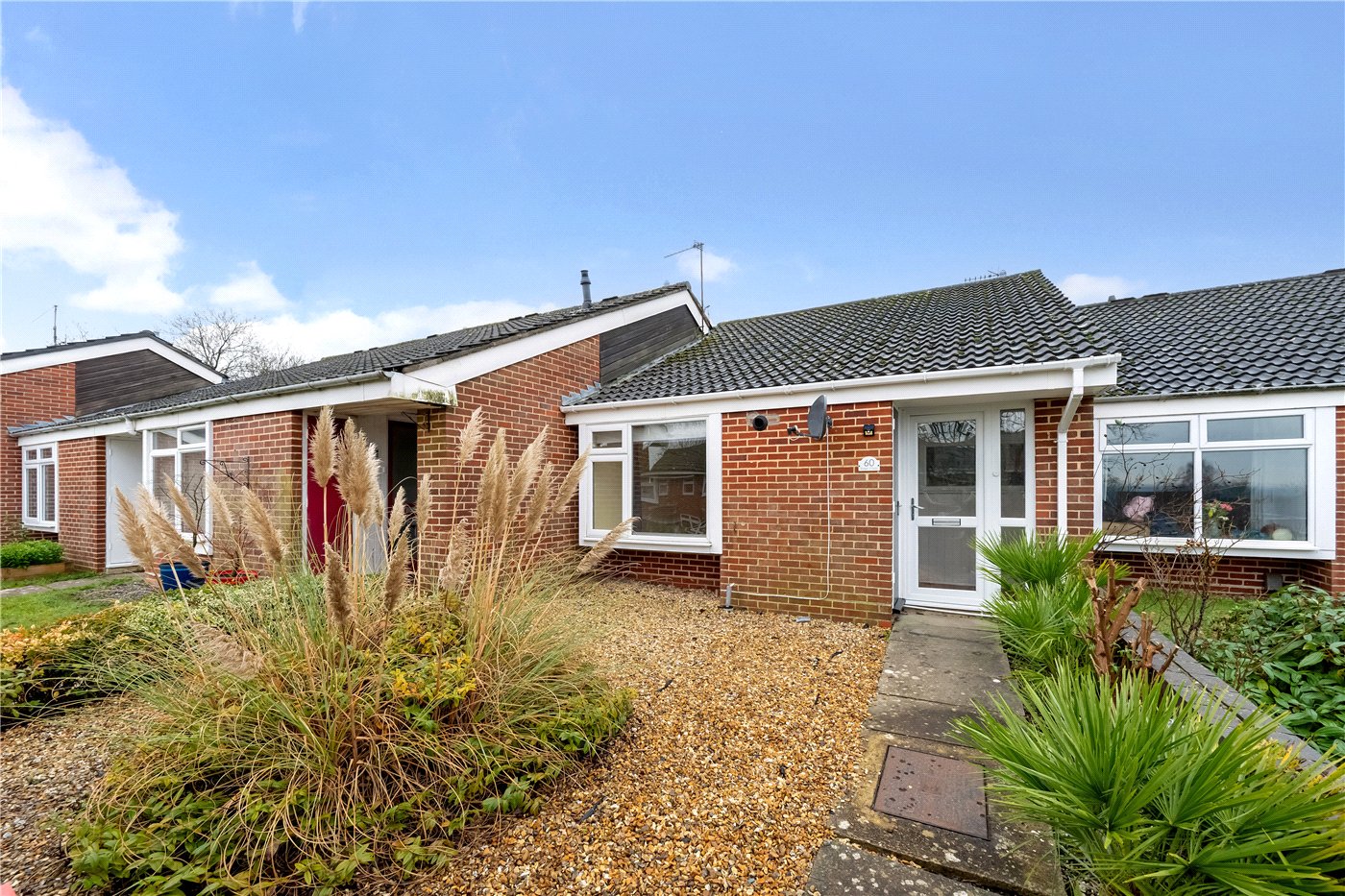Sold
Woodfield Drive, Winchester, Hampshire, SO22
2 bedroom bungalow in Winchester
Guide Price £500,000
- 2
- 1
- 2
PICTURES AND VIDEOS
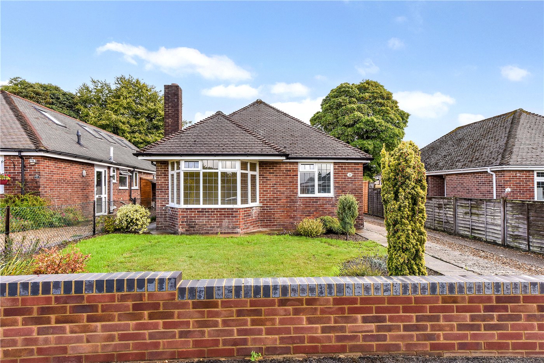
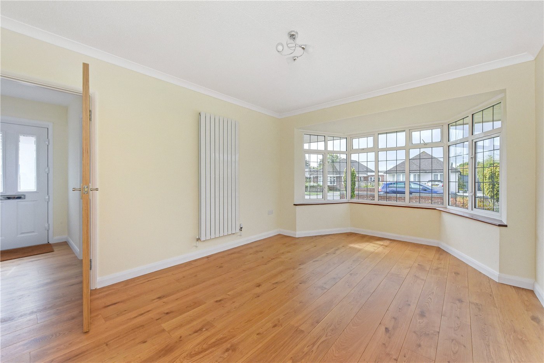
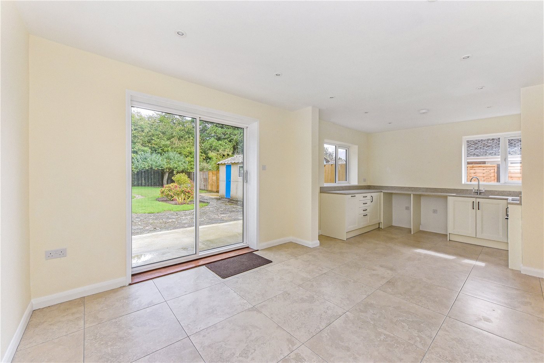
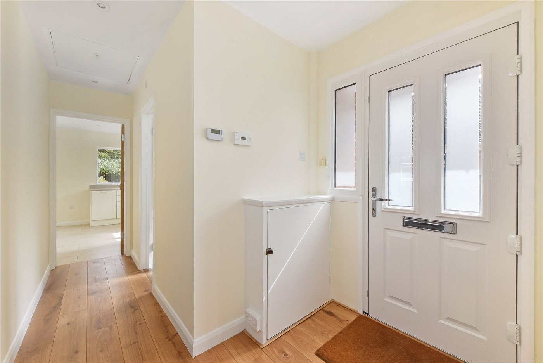
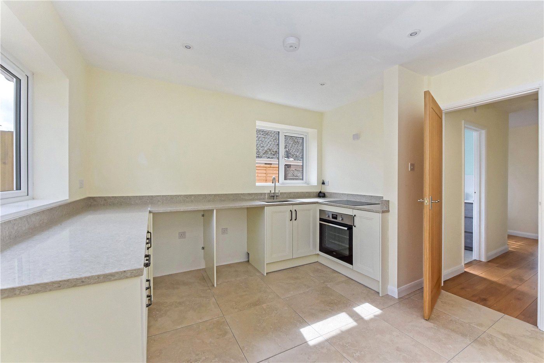
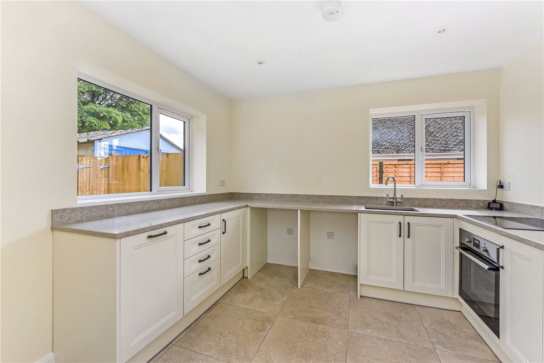
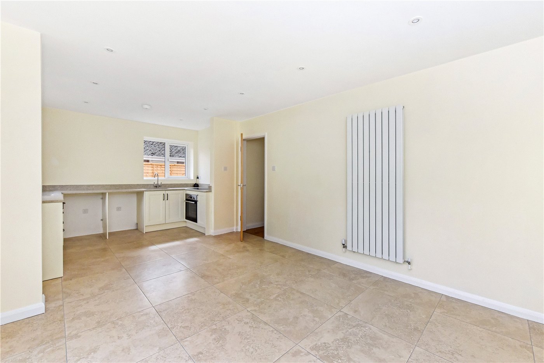
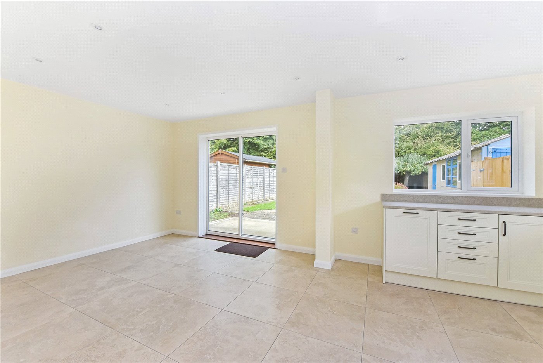
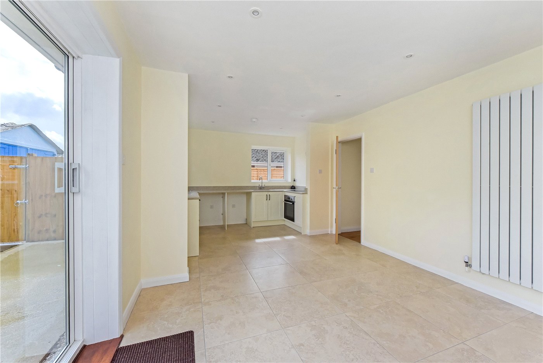
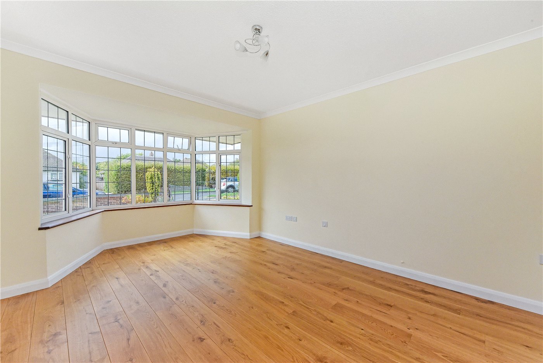
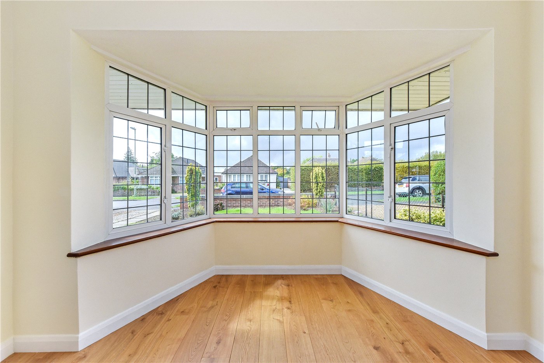
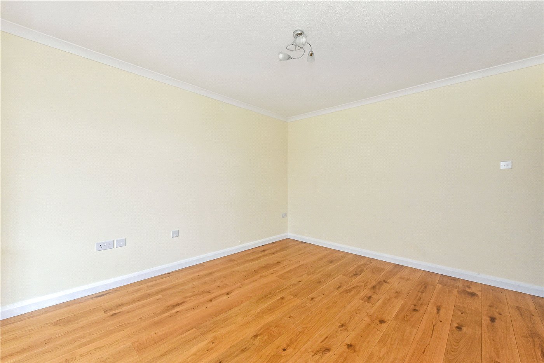
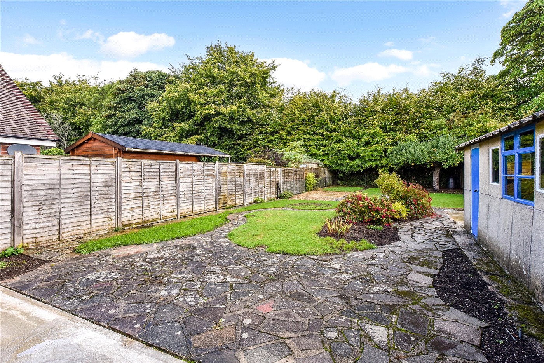
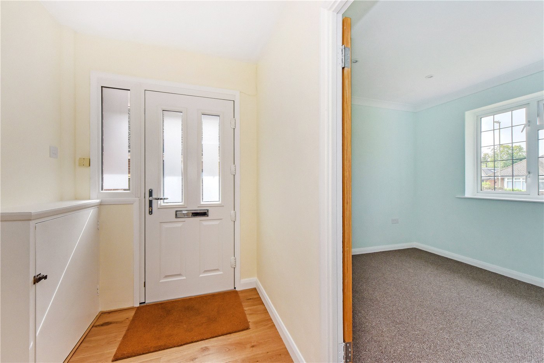
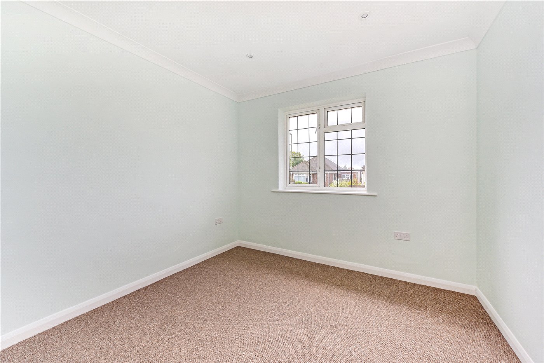
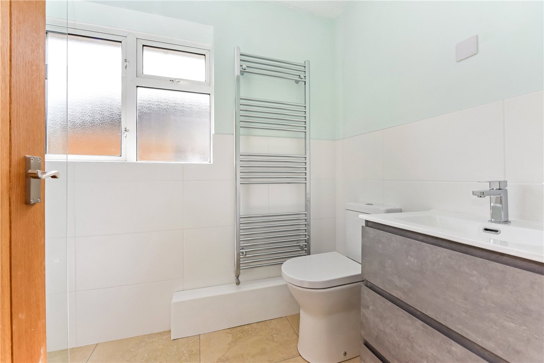
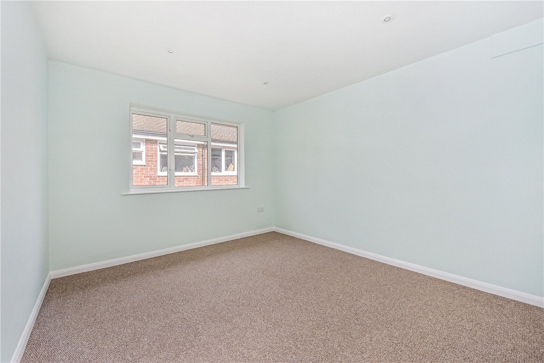
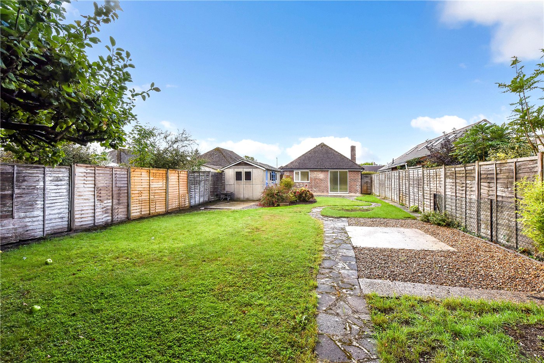
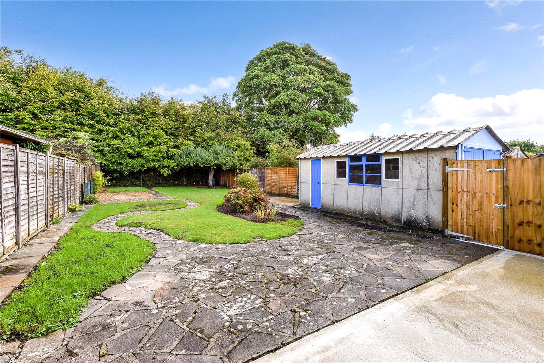
KEY FEATURES
- Detached bungalow
- Dual-aspect kitchen/diner
- Bay-fronted reception room
- Principal bedroom with garden view
- Second double bedroom
- Modern family bathroom
- Private driveway
- Mature rear garden
- Paved garden terrace
- Garage
KEY INFORMATION
- Council Tax Band: E
- Local Authority: Winchester City Council
Description
Mature rear garden * Paved garden terrace * Garage *
A charming, detached bungalow, beautifully presented and offering bright, versatile living space. Sitting behind a smart low brick wall with a neatly kept front lawn and private driveway, the property displays a red-brick elevation beneath a hipped tiled roof, complemented by a large bay window to the front, a hallmark of its classic design.
Stepping inside, you are welcomed by a bright and airy hallway with modern wood flooring and crisp neutral décor, setting the tone for the home’s fresh, minimal interior while retaining a warm and homely feel. At the heart of the bungalow lies the spacious kitchen and dining room, fitted with cream cabinetry and finished with stone-effect worktops. The dual-aspect layout draws in natural light from two windows and large sliding doors, creating a seamless connection between indoors and out, while providing ample room for a family dining table, making it a superb social hub of the home. To the front, the reception room is a particular highlight, with a wide bay window flooding the space with light and offering views over the front garden. Finished with attractive wood flooring and a tall modern radiator, the room blends classic features with a clean contemporary look.
The bedrooms are well proportioned, with the principal bedroom enjoying a generous scale and soft neutral palette. The second bedroom is also a comfortable double, positioned at the front of the property with views over the neatly kept front garden. The bathroom is finished to a high standard, featuring, a vanity unit, and a heated towel rail.
Externally, the bungalow offers both front and rear gardens, with the rear providing an attractive blend of lawn, established flowerbeds, and generous stone-paved seating areas that are ideal for outdoor dining and entertaining. A winding path leads through the garden past colourful shrubs towards a mature tree at the far end, while timber fencing and surrounding greenery provide excellent privacy. The garage with bright blue doors and windows adds further practicality.
PROPERTY INFORMATION:
COUNCIL TAX: Band E, Winchester City Council.
SERVICES: Mains Electricity, Gas.
BROADBAND: Fibre to the Cabinet Broadband. Available to Order Now. Checked on Openreach September 2025.
MOBILE SIGNAL: Coverage With Certain Providers.
HEATING: Mains Gas Central Heating.
TENURE: Freehold.
EPC RATING: D
PARKING: Off street parking on driveway and garage.
Location
Mortgage Calculator
Fill in the details below to estimate your monthly repayments:
Approximate monthly repayment:
For more information, please contact Winkworth's mortgage partner, Trinity Financial, on +44 (0)20 7267 9399 and speak to the Trinity team.
Stamp Duty Calculator
Fill in the details below to estimate your stamp duty
The above calculator above is for general interest only and should not be relied upon
Meet the Team
Our team at Winkworth Winchester Estate Agents are here to support and advise our customers when they need it most. We understand that buying, selling, letting or renting can be daunting and often emotionally meaningful. We are there, when it matters, to make the journey as stress-free as possible.
See all team members