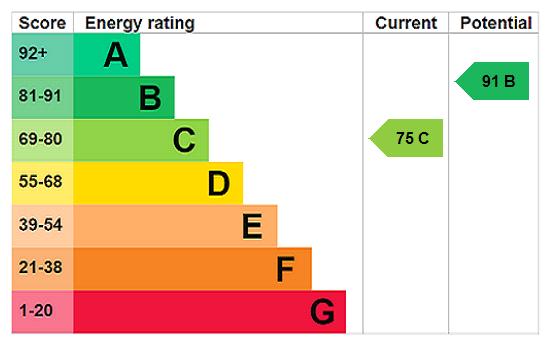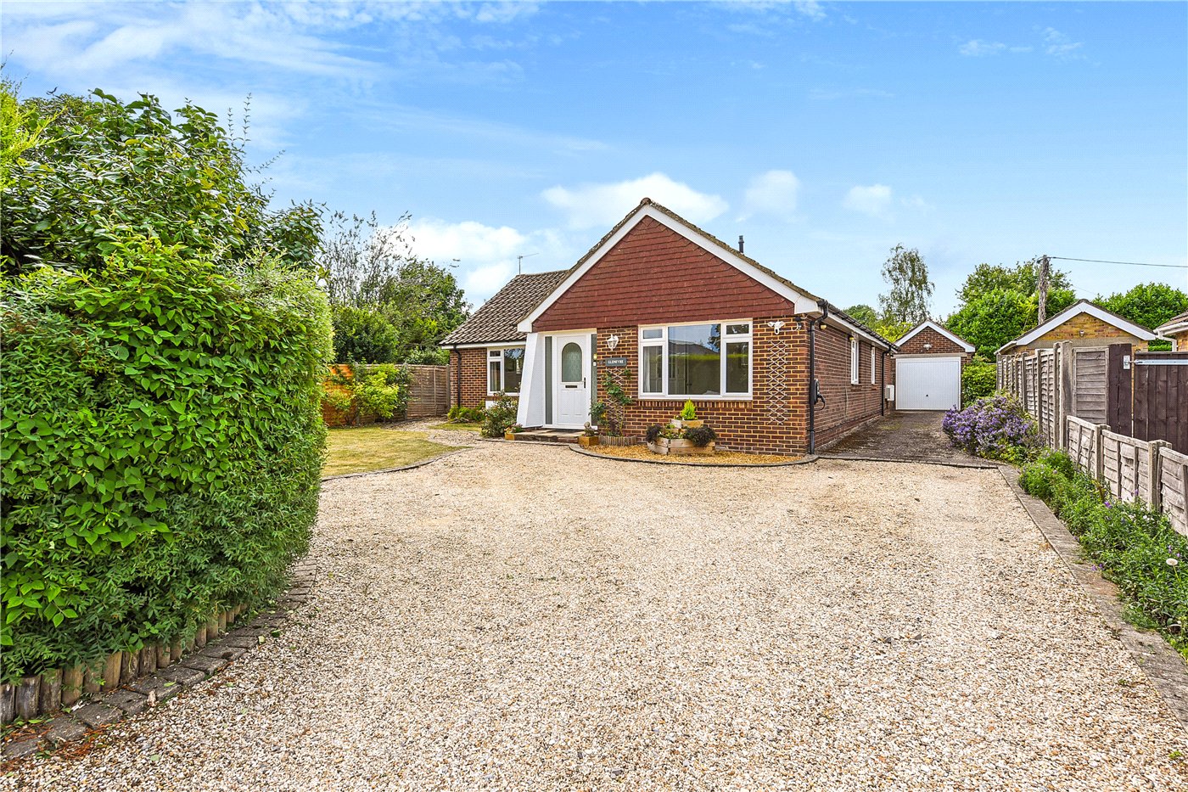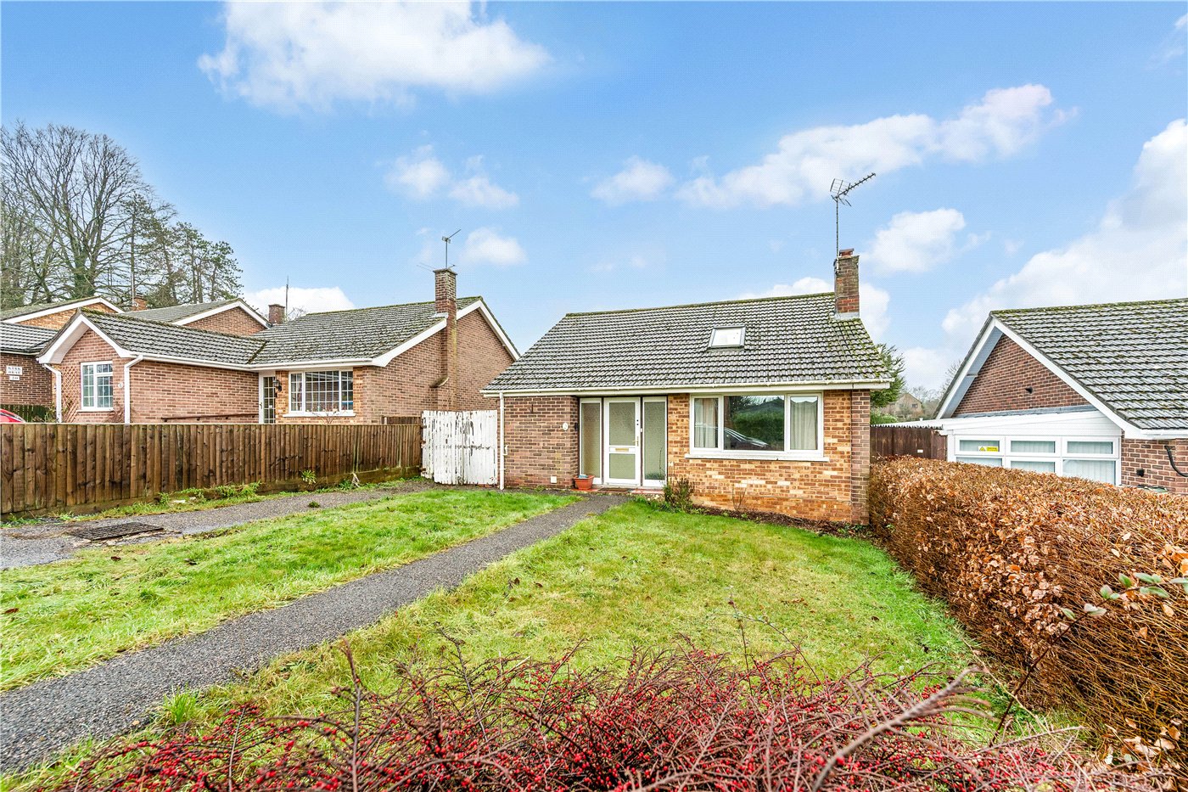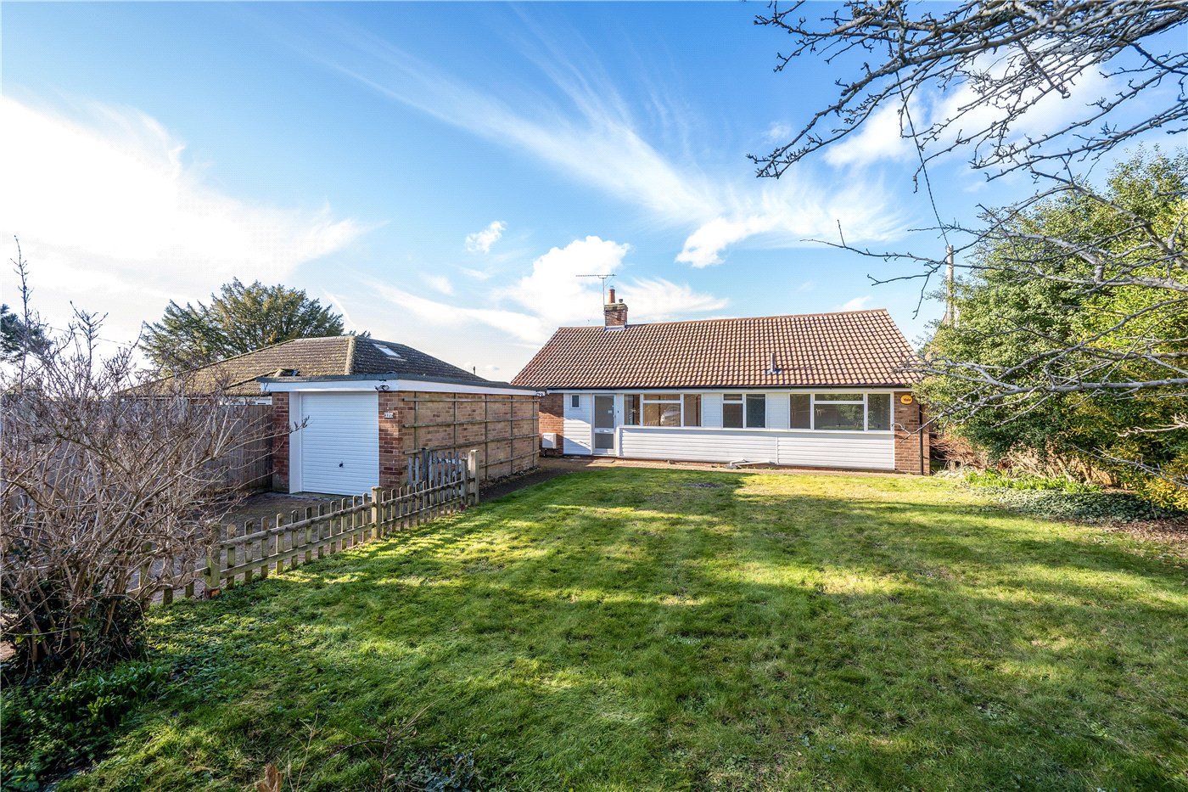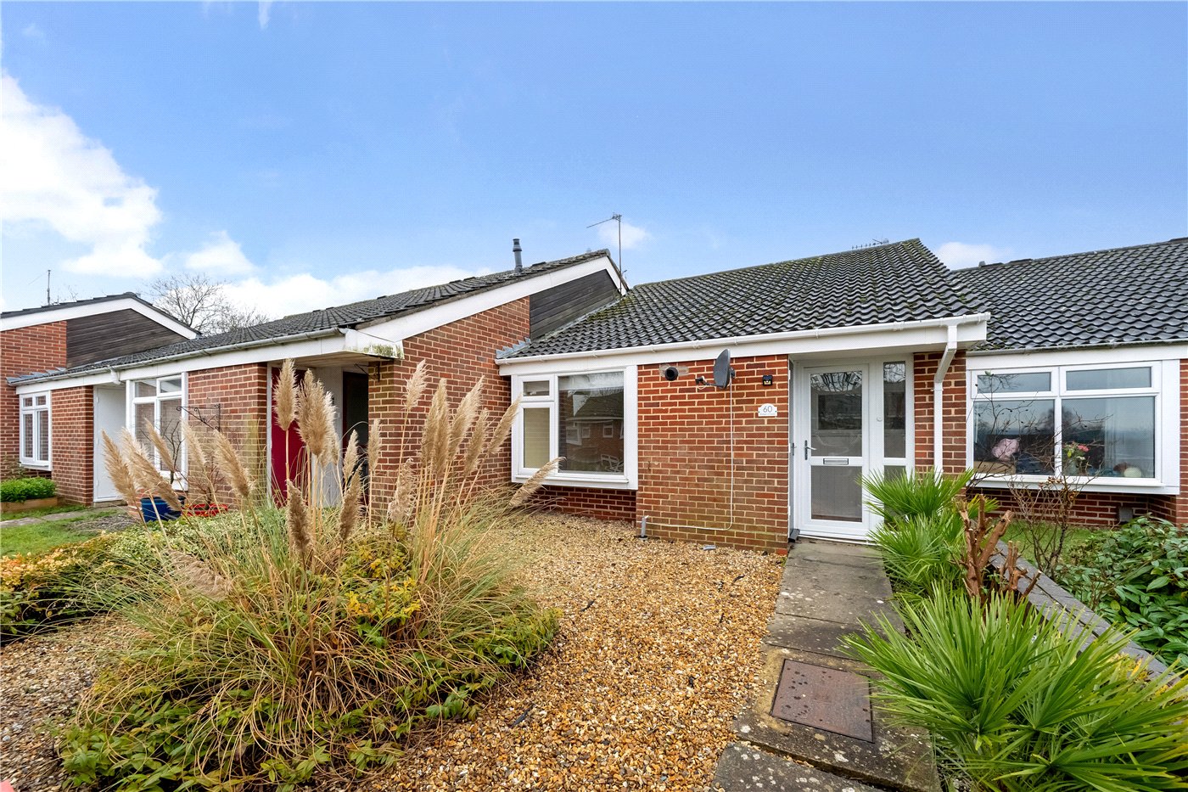St. Annes Close, Winchester, Hampshire, SO22
2 bedroom bungalow in Winchester
Offers over £335,500 Freehold
- 2
- 1
- 1
PICTURES AND VIDEOS


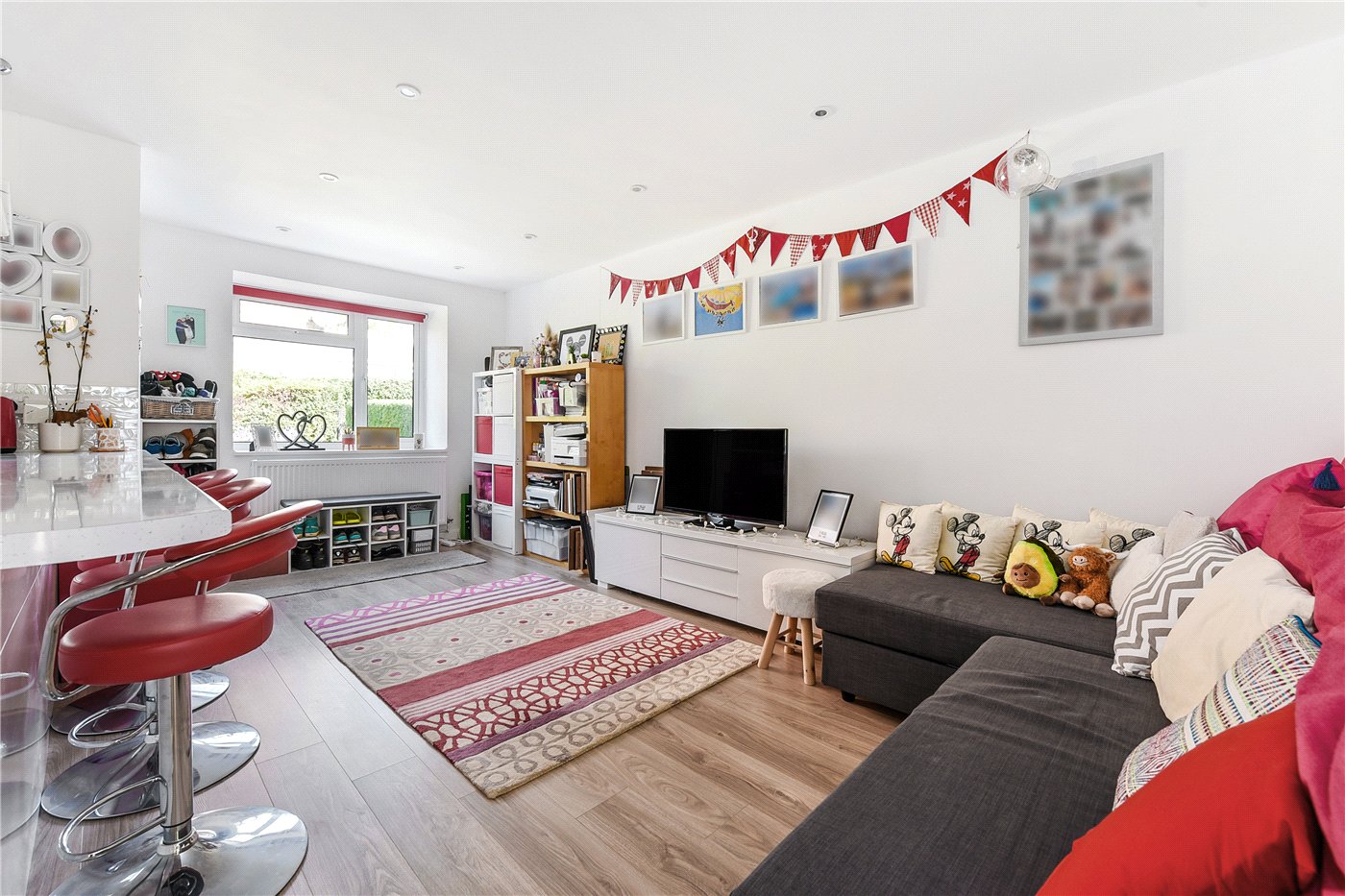
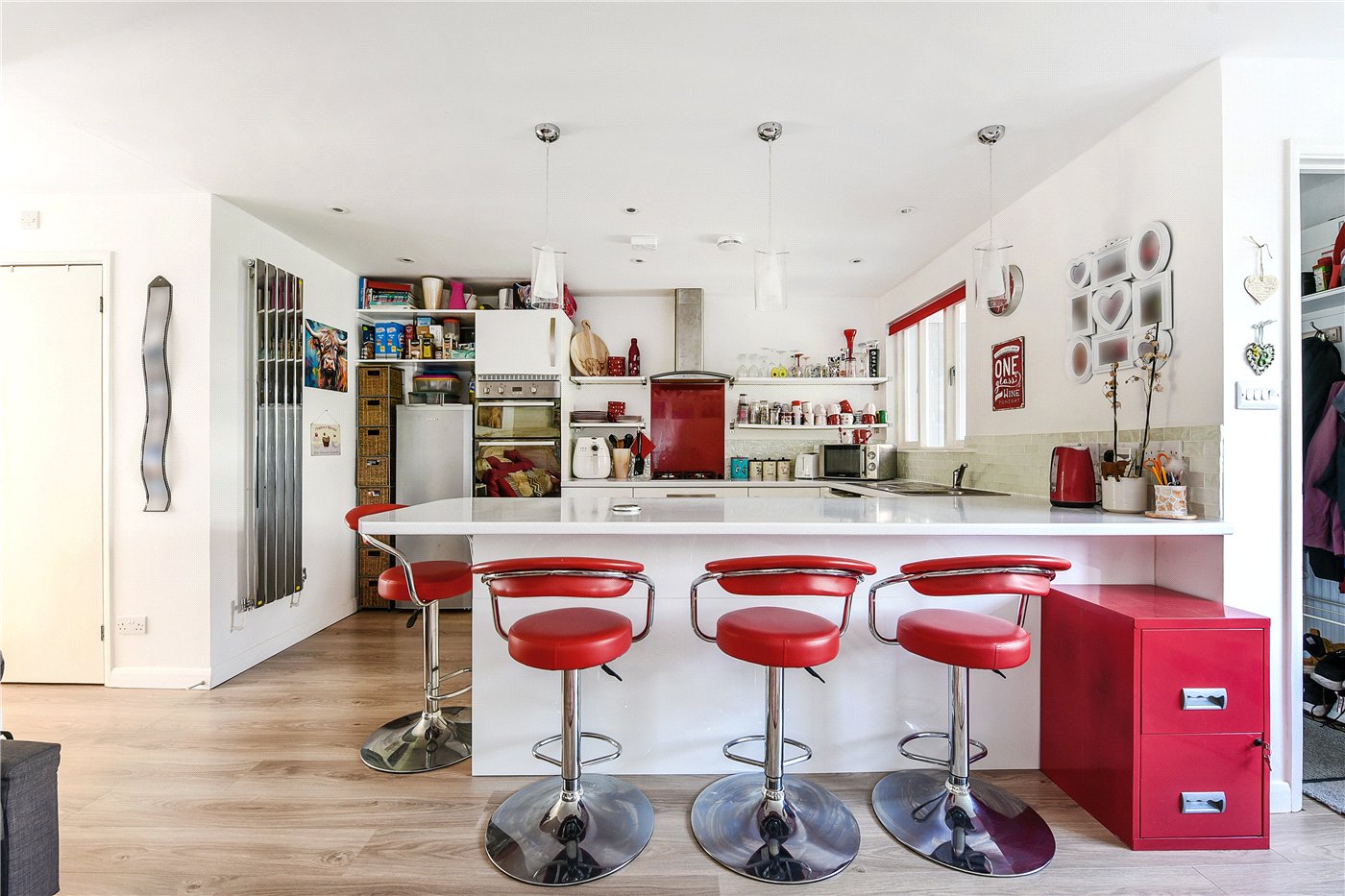





KEY FEATURES
- Endearing bungalow
- Open-plan living area
- Modern kitchen with breakfast bar
- Two Bedrooms
- Garden access from bedroom
- Contemporary bathroom
- Built-in wardrobe
- Private rear garden
- Concrete patio area
- Peaceful and well-connected location
KEY INFORMATION
- Tenure: Freehold
Description
This endearing and well-maintained bungalow is perfect for relaxed living in a peaceful setting. Upon entering the property through the front door, you're greeted by a hallway that leads directly into an open-plan living room, kitchen, and dining area. This bright and contemporary space is thoughtfully designed, featuring stylish finishes and a modern kitchen with breakfast bar seating. It serves as the heart of the home, ideal for both relaxing and entertaining.
From the main living area, a door leads to a smaller hallway providing access to two bedrooms and the bathroom. The bathroom is situated on the right-hand side and features a full-size bath with overhead electric shower, a vanity unit with drawers, and purple mosaic tile detailing, all complemented by wood-effect flooring and chrome fixtures including a heated towel rail. The second bedroom is located at the rear right of the house and benefits from direct access to the garden through double glazed patio doors, making it an ideal guest room or home office.
The master bedroom is positioned at the back left of the property and provides a bright and tranquil space. The room has a large landscape window overlooking the rear garden, the room is finished in soft neutral tones with cream carpeting underfoot. A built-in wardrobe offers practical storage, with space for additional freestanding furniture.
The garden is a private outdoor space featuring a paved area ideal for outdoor furniture and dining, a central raised stone-walled flower bed for planting, and a paved pathway leading to the rear boundary gate, which provides access via a private path. A front storage cupboard offers convenient space for a lawnmower and tools. The property combines compact design with comfort and functionality, offering the convenience of single-level living. It also benefits multiple parking spaces in a quiet cul-de-sac location, as well as a garage situated in a nearby block.
PROPERTY INFORMATION:
COUNCIL TAX: Band C, Winchester City Council.
SERVICES: Mains Gas, Electricity, Water & Drainage.
BROADBAND: Fibre to the Cabinet Broadband. Checked on Openreach June 2025.
MOBILE SIGNAL: Coverage With Certain Providers.
HEATING: Mains Gas Central Heating.
TENURE: Freehold.
EPC RATING: C
PARKING: On street and residents parking.
Location
Marketed by
Winkworth Winchester
Properties for sale in WinchesterArrange a Viewing
Fill in the form below to arrange your property viewing.
Mortgage Calculator
Fill in the details below to estimate your monthly repayments:
Approximate monthly repayment:
For more information, please contact Winkworth's mortgage partner, Trinity Financial, on +44 (0)20 7267 9399 and speak to the Trinity team.
Stamp Duty Calculator
Fill in the details below to estimate your stamp duty
The above calculator above is for general interest only and should not be relied upon
Meet the Team
Our team at Winkworth Winchester Estate Agents are here to support and advise our customers when they need it most. We understand that buying, selling, letting or renting can be daunting and often emotionally meaningful. We are there, when it matters, to make the journey as stress-free as possible.
See all team members