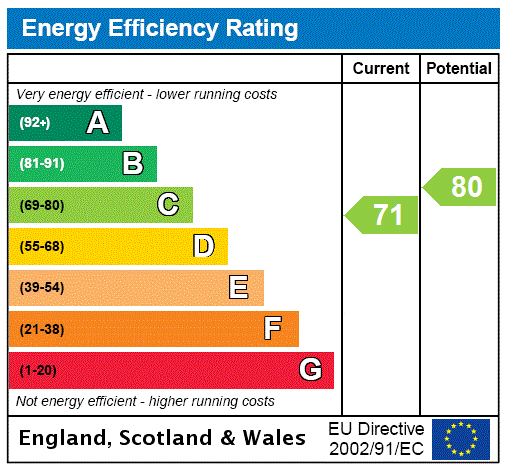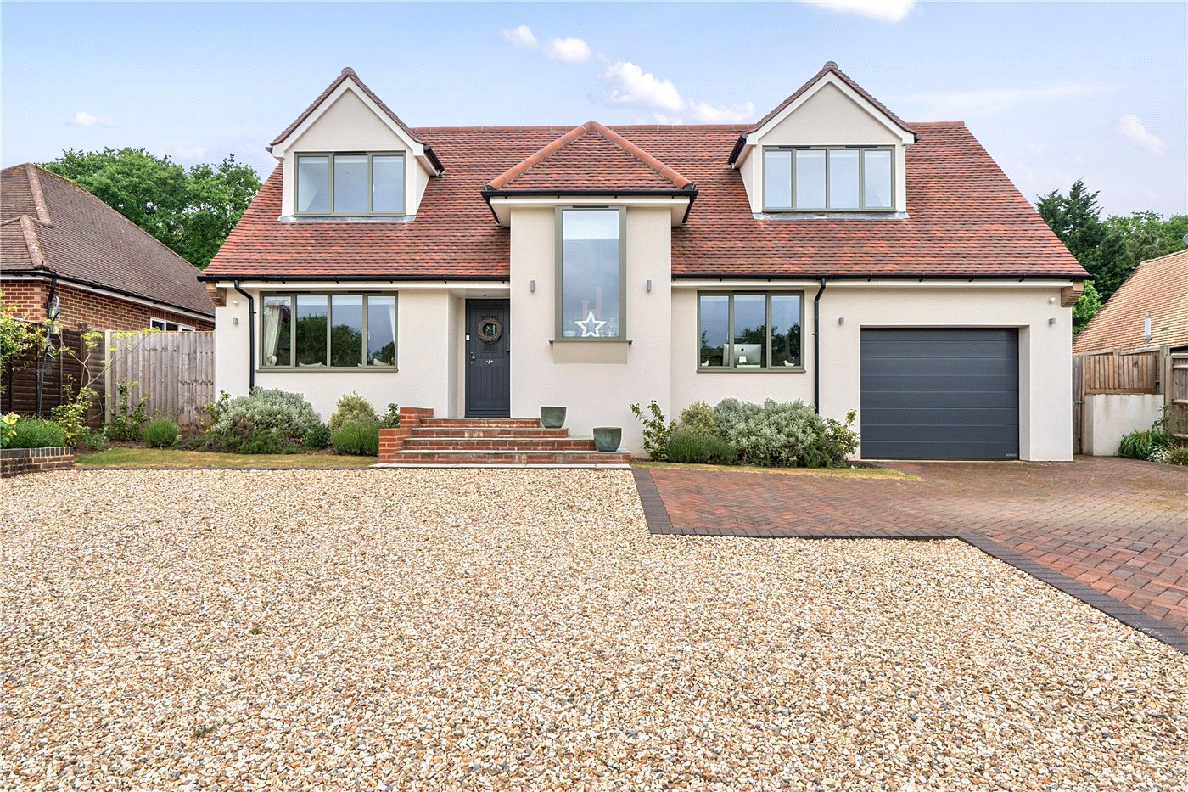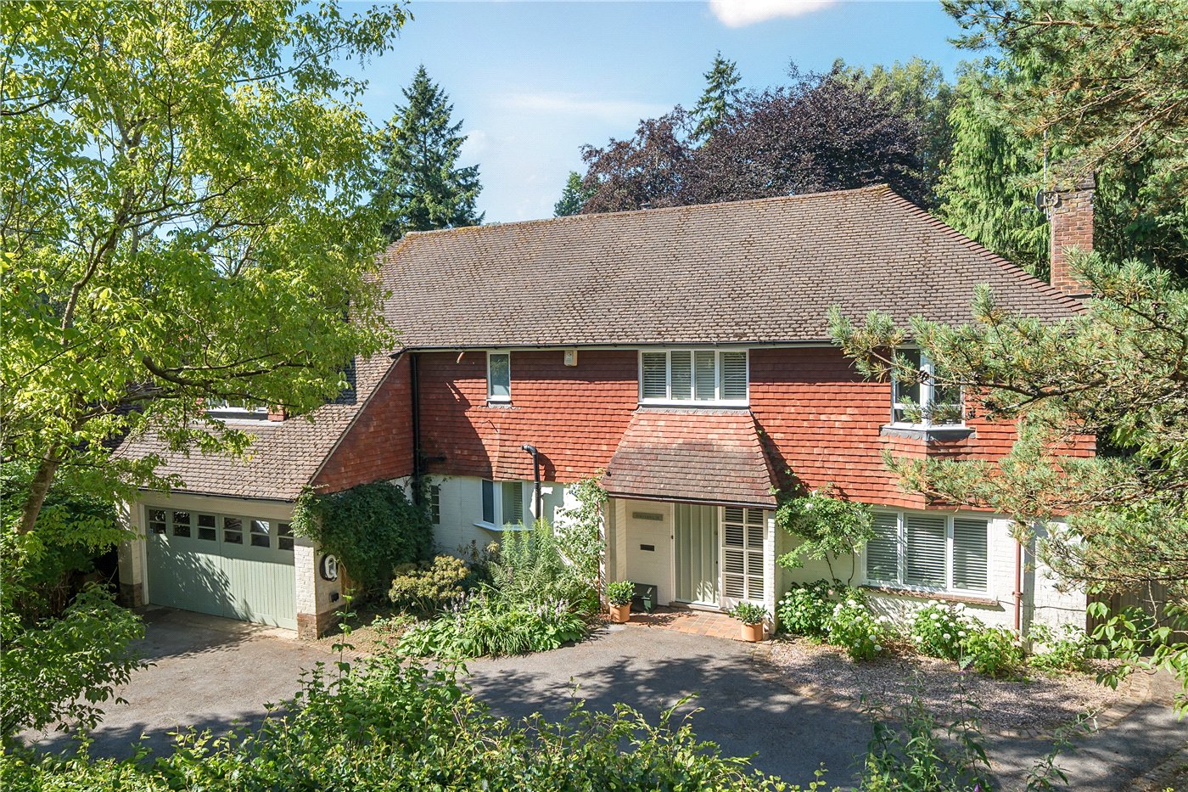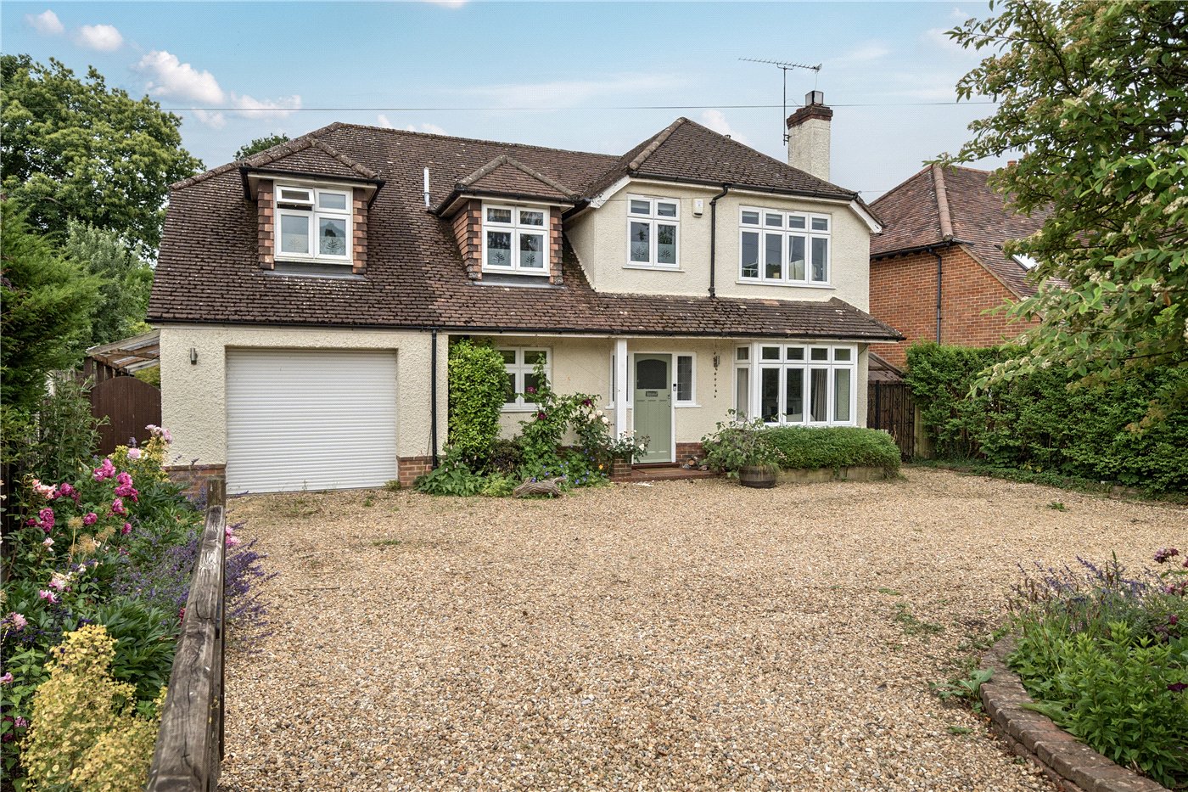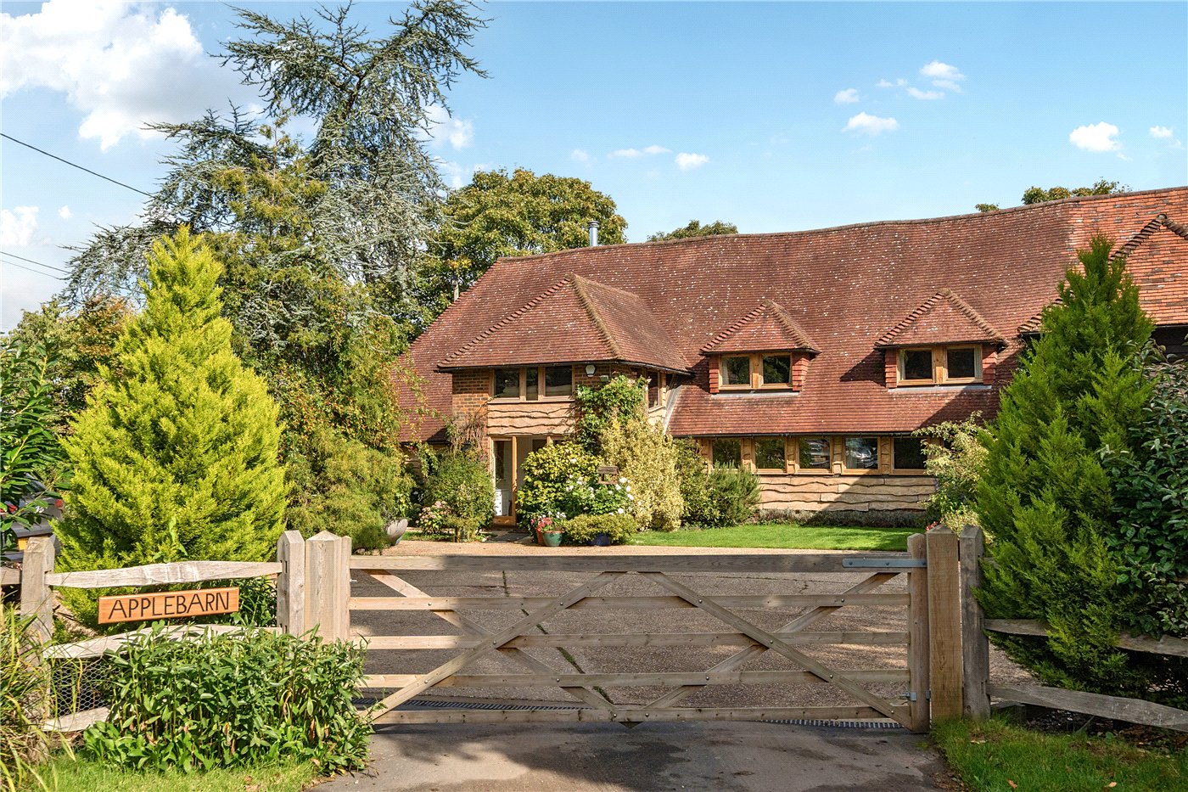Sold
Winchester Road, Four Marks, Alton, GU34
5 bedroom house in Four Marks
Offers in excess of £650,000 Freehold
- 5
- 3
- 3
PICTURES AND VIDEOS
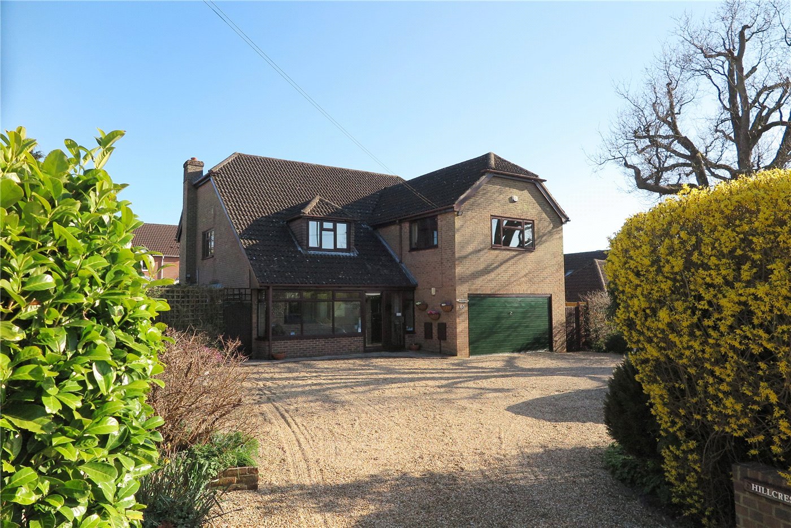
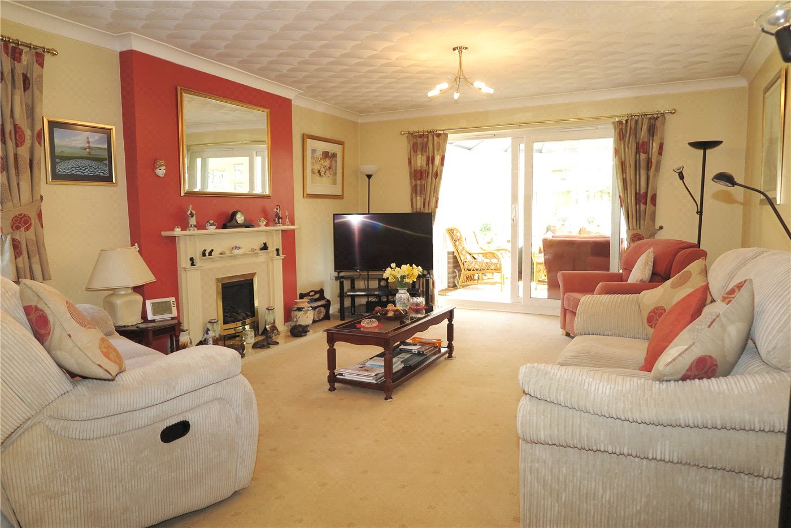
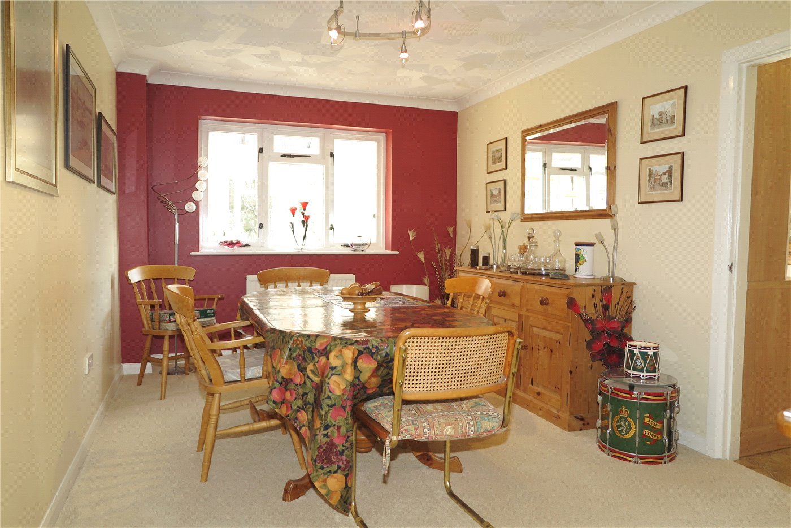
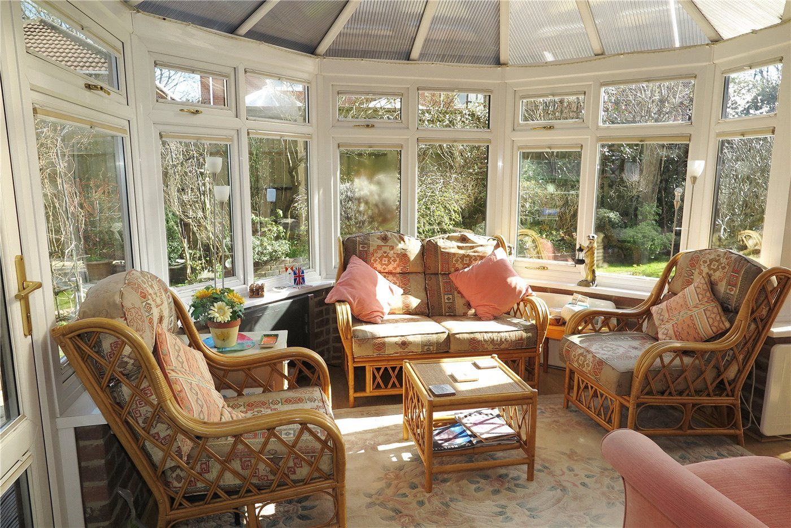
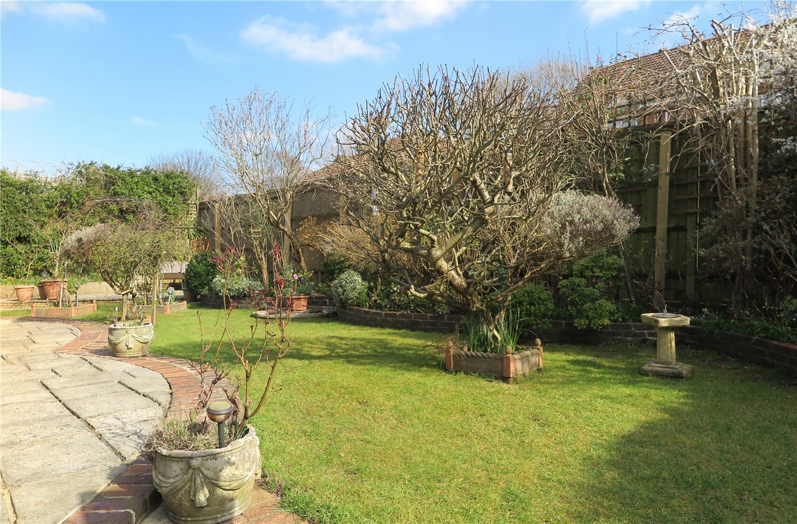
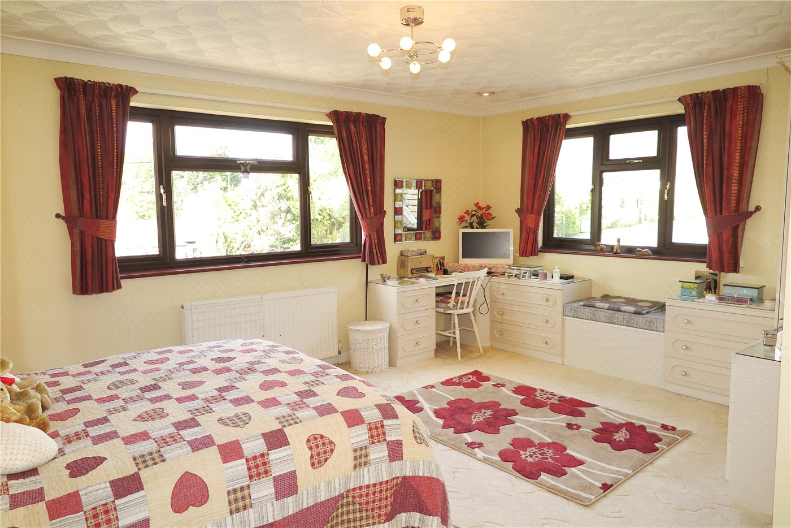
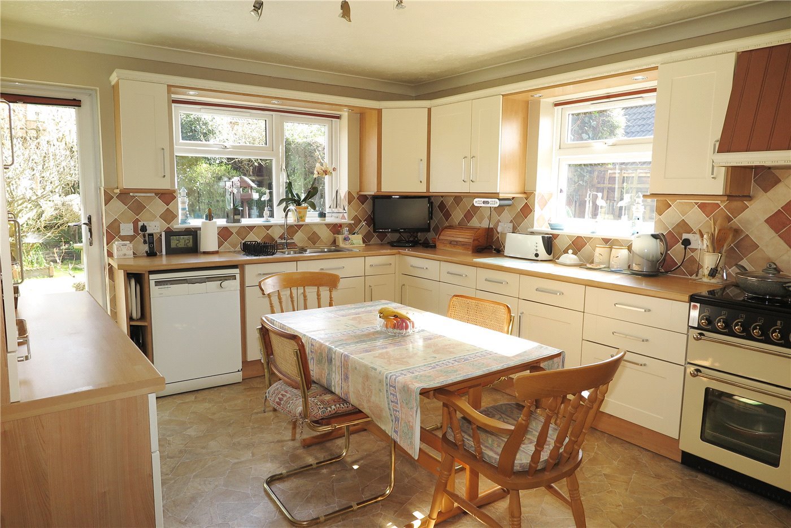
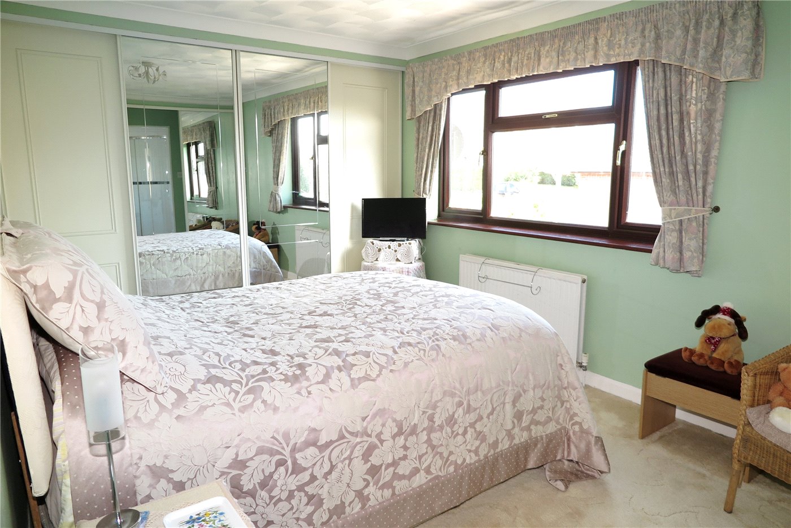
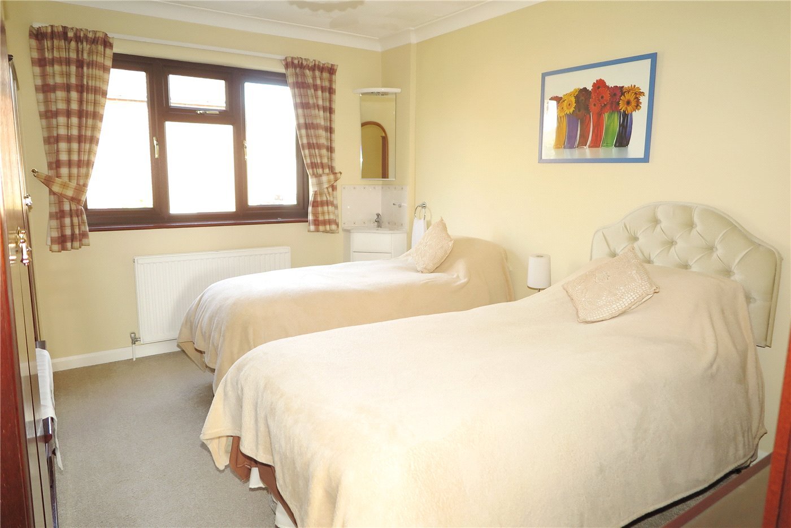
KEY FEATURES
- Master Bedroom Suite
- Guest Bedroom Suite
- 3 further Bedrooms
- Family Bathroom
- Living Room
- Dining Room
- Study
- Conservatory
- Kitchen Breakfast Room
- Utility
- Cloakroom
- Garage Garden and Off Street Parking.
KEY INFORMATION
- Tenure: Freehold
Description
A well-presented, spacious 5 bedroom detached family home with ample parking for several vehicles. The property sits in the heart of the village and is served by local shops, garage and an outstanding Ofsted rated primary school.
A glazed porch leads to the front door and into a bright and spacious entrance hall offering access to the study with built in shelving, cloakroom and the living room which offers a large faux bay window, gas effect fire with surround and sliding doors leading out to the large conservatory and out to the rear garden. The dining room has two doors allowing access to the entrance hall and the dual aspect kitchen/ breakfast room which has a wide range of shaker style base and eye level units with a range cooker, space for a dishwasher, single oven, stainless-steel bowl and half sink, and a doorway leading out to the garden. Through an arch way you have access to the utility area with a further stainless-steel sink, space for fridge/freezer and on to the integral double garage.
The stairs lead to the first floor and the spacious landing with a large feature arch window flooding the upstairs with natural light. The dual aspect master bedroom has built in wardrobes offering plenty of storage and an ensuite comprising a shower, basin, and WC, a further double bedroom has an ensuite comprising shower and WC, there are three further double bedrooms, two with hand basins and built in wardrobes. Family bathroom with corner bath, separate shower.
Outside offers ample parking to the front behind a hedge screen.
The rear garden boasts a wide array of trees, shrubs and plants surrounding a lawned area and terrace which is ideal for al fresco dining.
Location
The property is very well placed for transport links. The A31 runs through Four Marks connecting to Farnham, Guildford, the A3 and London to the north and Winchester and the South Coast to the south. Alton station provides a regular direct service to London Waterloo in approximately 1 hour 10 minutes.
There are an excellent selection of schools within the area in both the public and private sectors, including Four Marks Primary School, Eggars, Perrins, Amery Hill, Alton College and Alton Convent School.
Mortgage Calculator
Fill in the details below to estimate your monthly repayments:
Approximate monthly repayment:
For more information, please contact Winkworth's mortgage partner, Trinity Financial, on +44 (0)20 7267 9399 and speak to the Trinity team.
Stamp Duty Calculator
Fill in the details below to estimate your stamp duty
The above calculator above is for general interest only and should not be relied upon
Meet the Team
Our team are here to support and advise our customers when they need it most. We understand that buying, selling, letting or renting can be daunting and often emotionally meaningful. We are there, when it matters, to make the journey as stress-free as possible.
See all team members