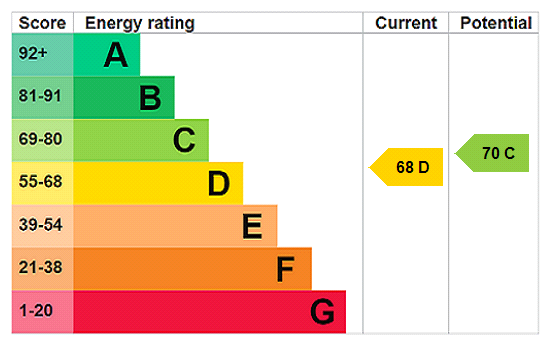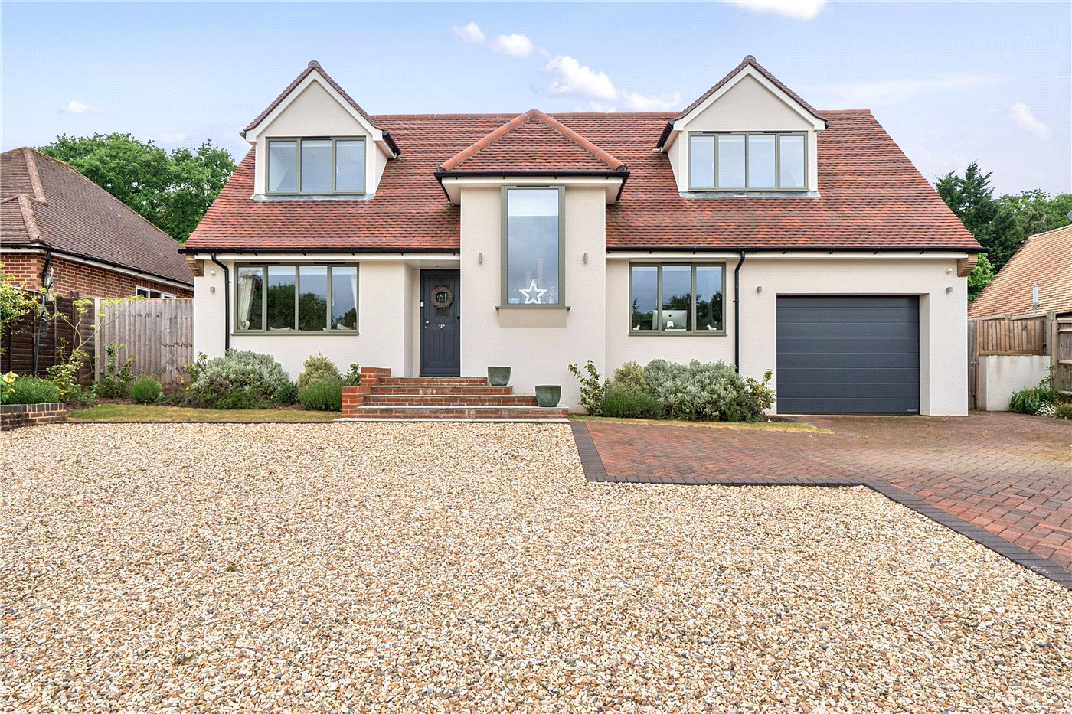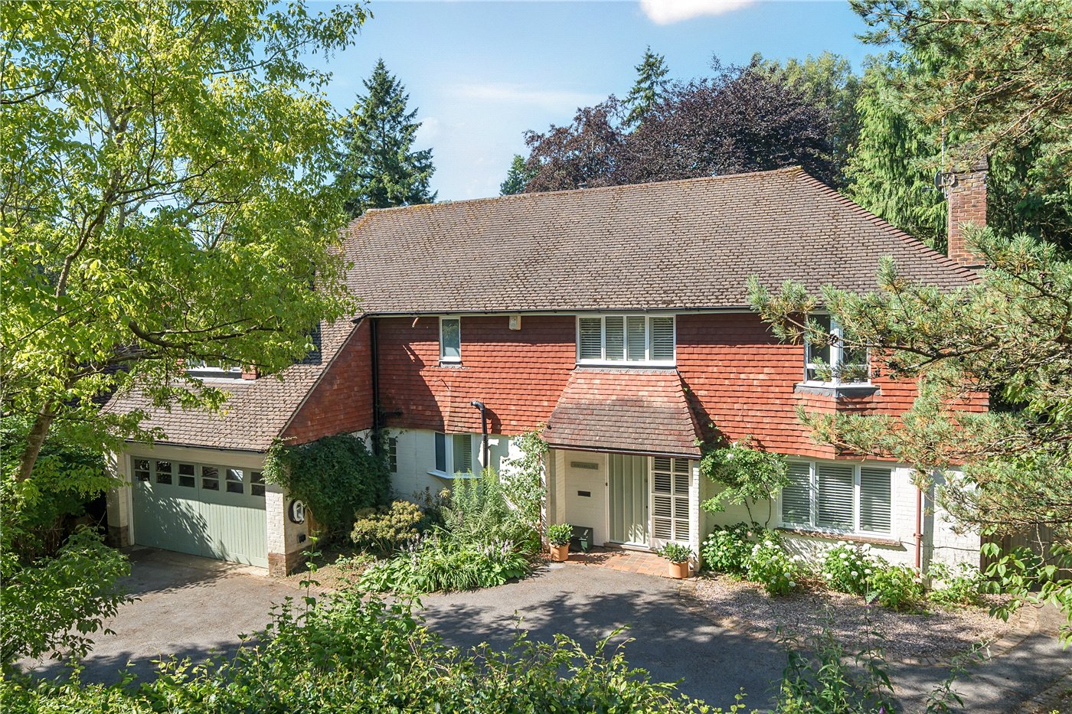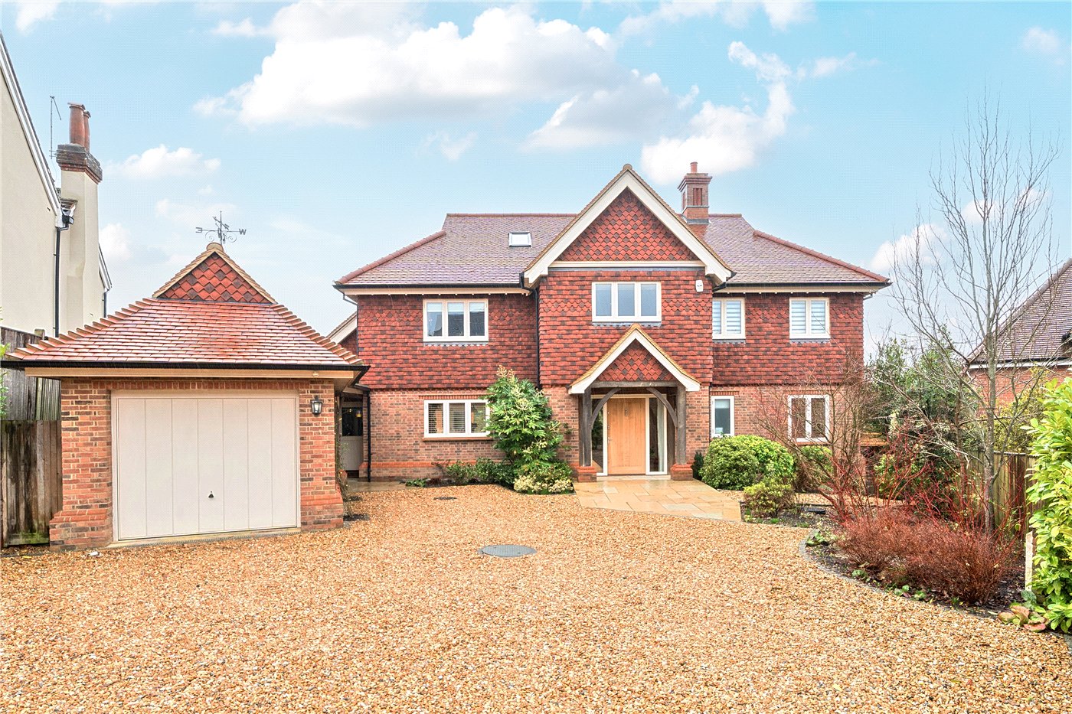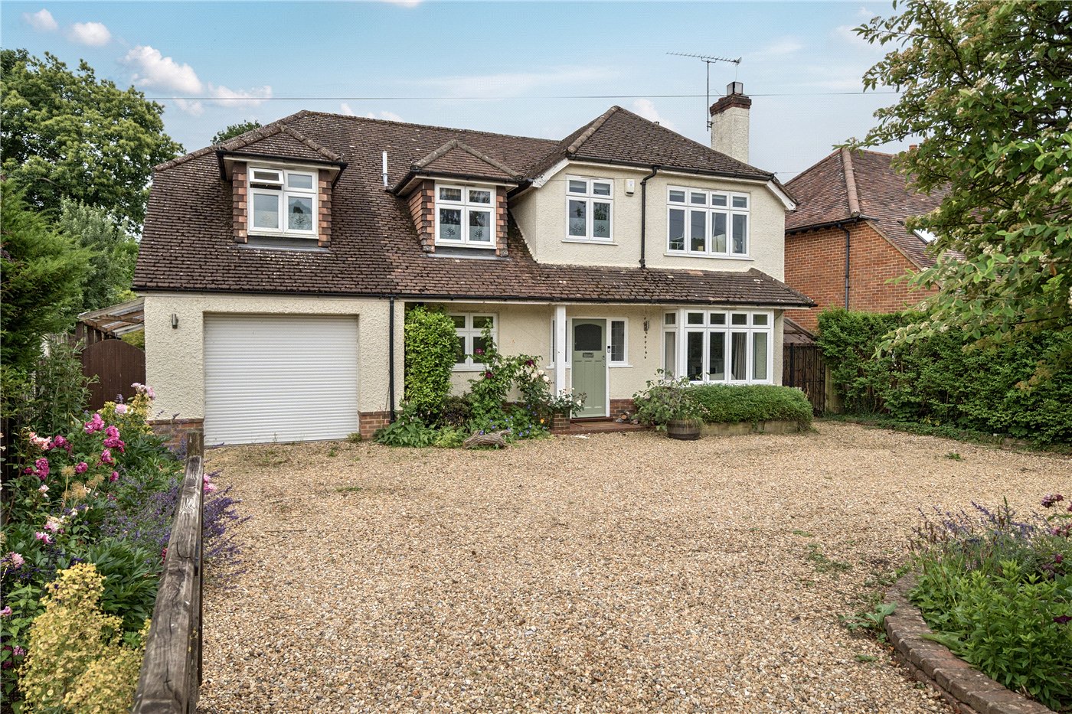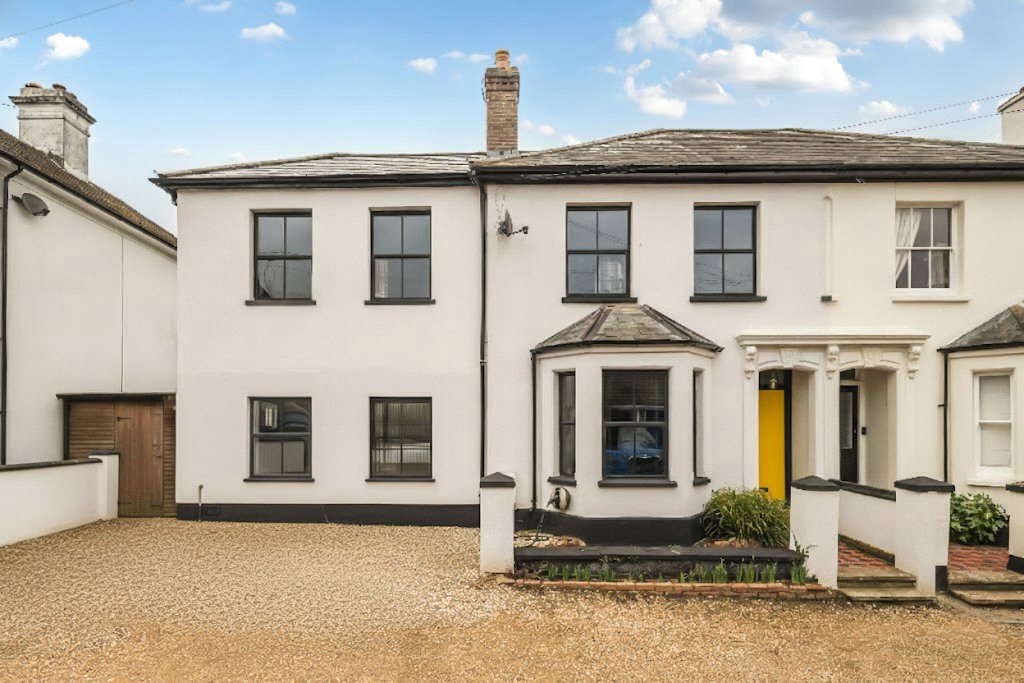Under Offer
Kingsley, Hampshire, GU35
4 bedroom house in Hampshire
Offers in excess of £1,250,000 Freehold
- 4
- 3
- 4
-
8796 sq ft
817 sq m -
PICTURES AND VIDEOS
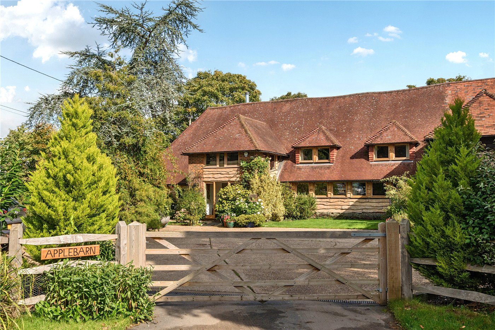
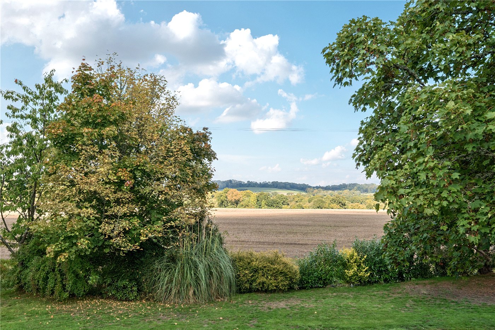
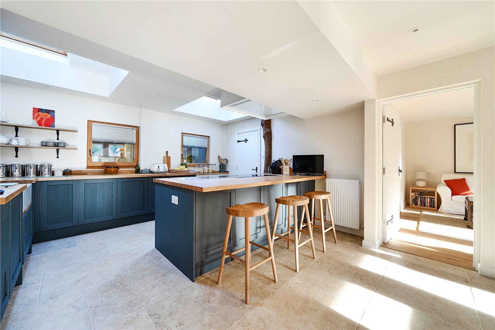
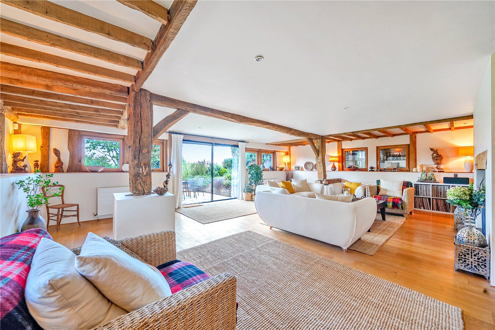
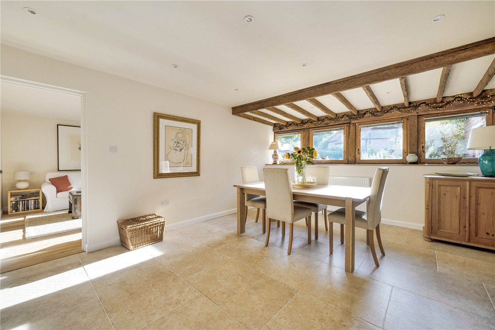
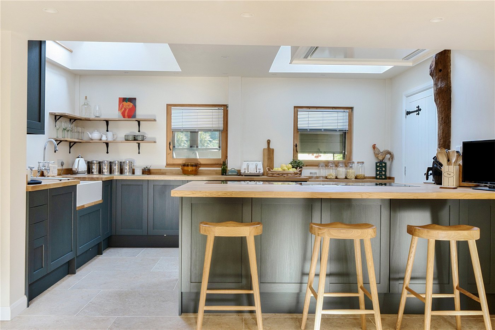
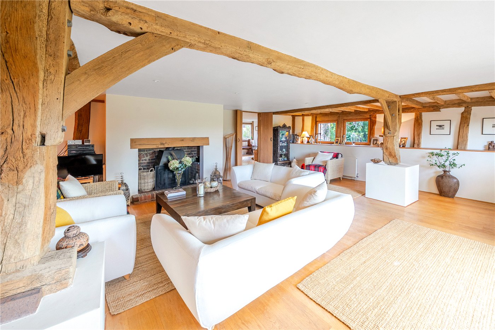
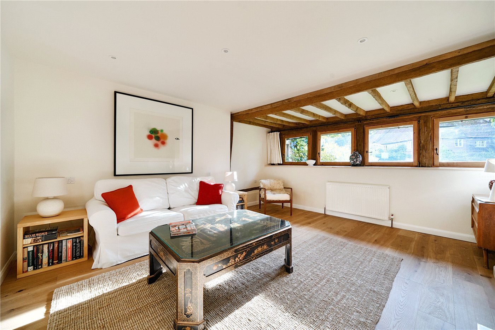
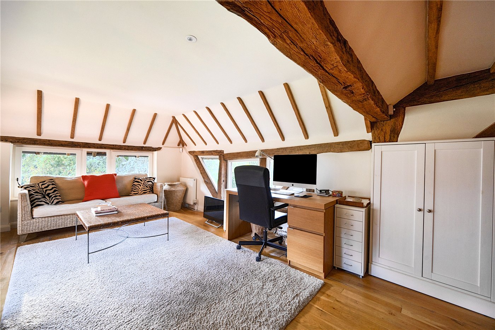
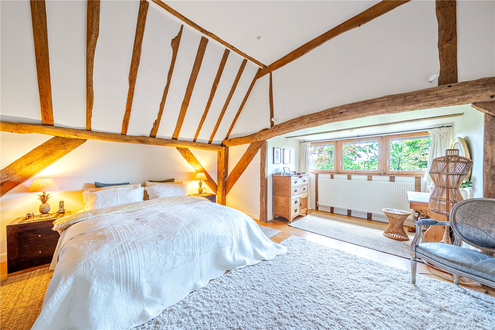
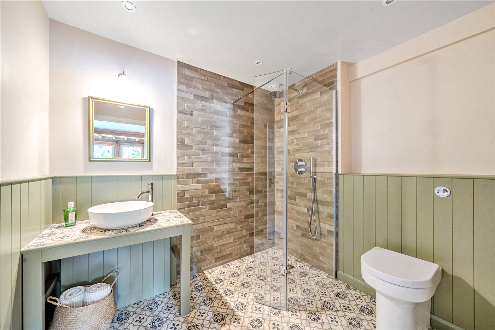
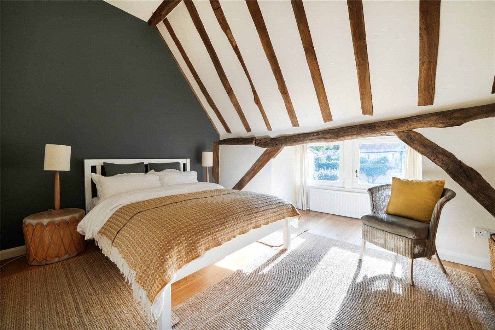
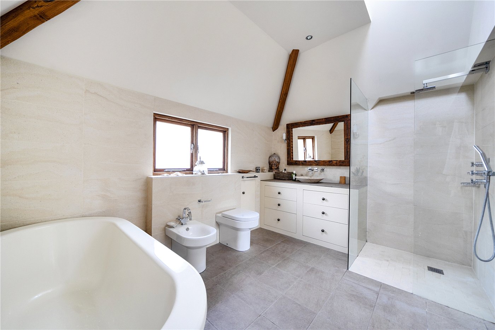
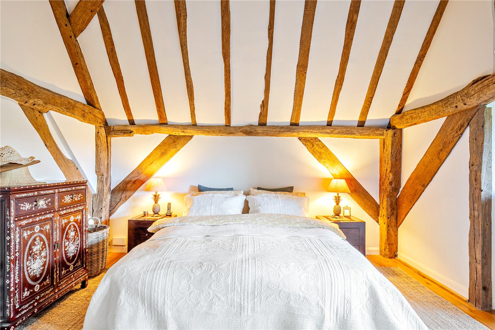
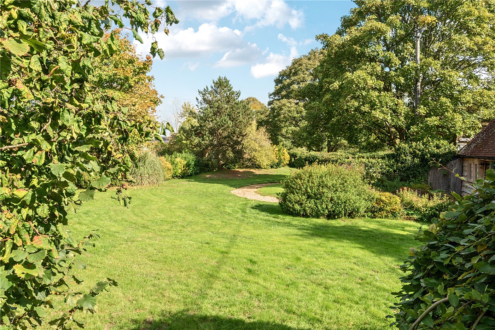
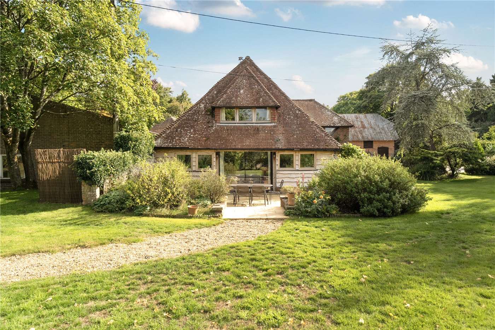
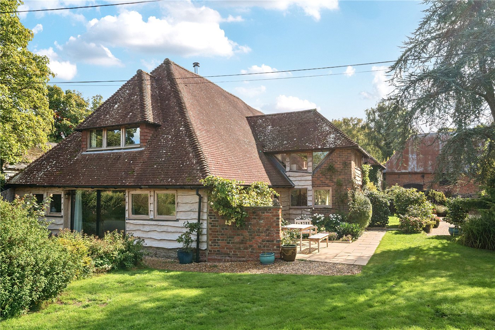
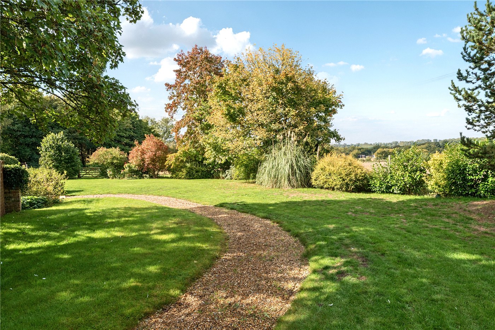
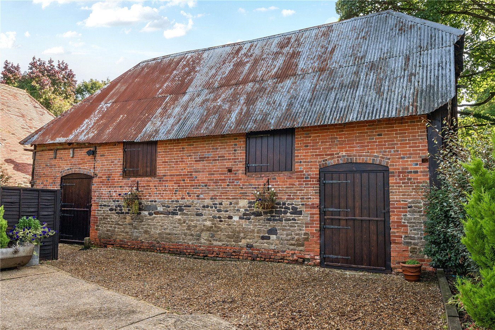
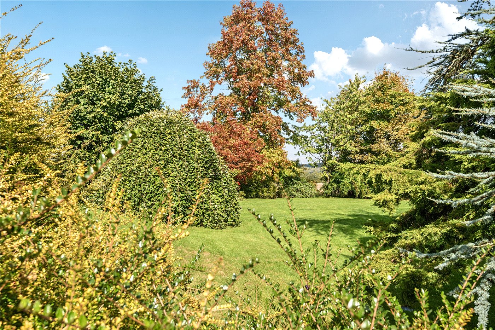
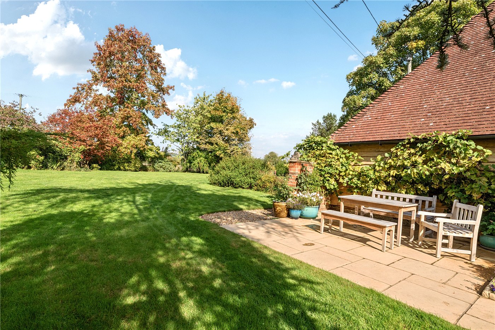
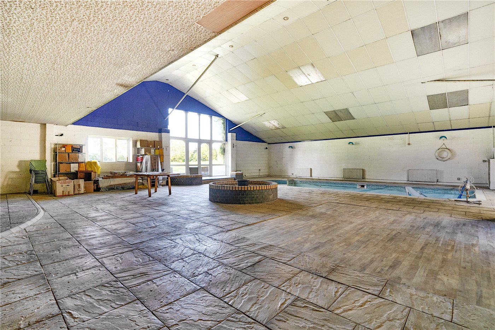
KEY FEATURES
- Exceptional quality throughout
- Converted barn
- Beautifully appointed kitchen/diner
- Four bedrooms and three bathrooms
- West facing gardens approx. 0.5 acre
- Wonderful views over open countryside
- Leisure complex requiring modernisation
- A further detached barn in the grounds
KEY INFORMATION
- Tenure: Freehold
- Council Tax Band: G
- Local Authority: East Hampshire District Council
Description
Apple Barn was originally built in the 17th century, getting fully converted to this incredible property circa 1980.
This magnificent country house provides outstanding accommodation, character features throughout and over 7,000 sq. ft. of accommodation. The converted barn fits sympathetically within its environment.
The principal rooms are of particular note and comprise main double aspect drawing room that showcases wonderful architectural detail, solid oak flooring, large wood burning stove which sits in a brick inglenook fireplace and sliding doors to garden; the bespoke, newly fitted kitchen/diner room with a range of appliances and Rangemaster; large separate utility/laundry room. These rooms are further complemented by a large family snug room/bedroom with en suite shower room.
The first floor consists of a principal bedroom with stunning vaulted ceiling and en suite bathroom with separate shower, two further double bedrooms, family bathroom, a galleried triple aspect study/reading room enjoying views of the wonderful countryside, two storage cupboards and eaves storage. There is a loft extending the full length of the house.
To note there is a large leisure complex that is at the rear of the ground floor. Currently this houses a swimming pool, changing area, vaulted ceiling and boiler room. These versatile leisure facilities, flexible in their use, require sympathetic enhancement/modernisation.
Outside
The gardens are certainly a highlight of the property. The entrance leads onto a large sweeping driveway and superbly landscaped gardens with an array of established shrubs and trees. The west facing garden is predominately laid to lawn and enjoy a scenic outlook over neighbouring farmland and Hampshire countryside. There is an additional detached barn providing great levels of storage.
Location
Mortgage Calculator
Fill in the details below to estimate your monthly repayments:
Approximate monthly repayment:
For more information, please contact Winkworth's mortgage partner, Trinity Financial, on +44 (0)20 7267 9399 and speak to the Trinity team.
Stamp Duty Calculator
Fill in the details below to estimate your stamp duty
The above calculator above is for general interest only and should not be relied upon
Meet the Team
Our team are here to support and advise our customers when they need it most. We understand that buying, selling, letting or renting can be daunting and often emotionally meaningful. We are there, when it matters, to make the journey as stress-free as possible.
See all team members