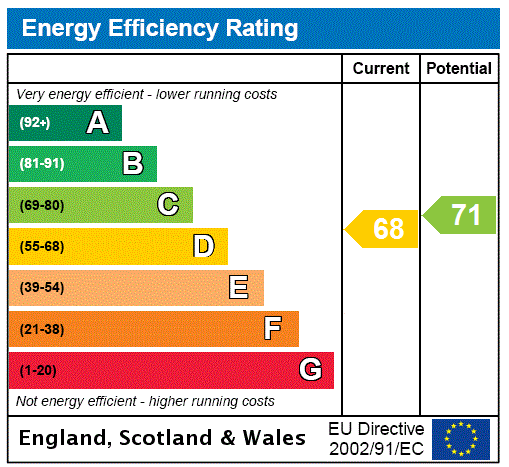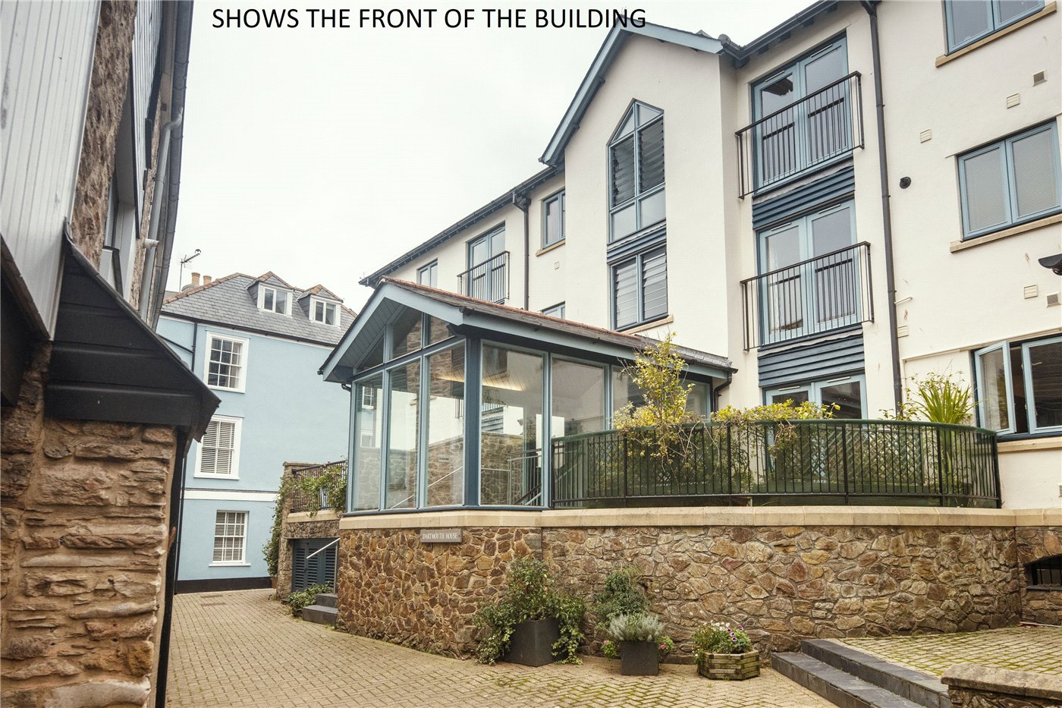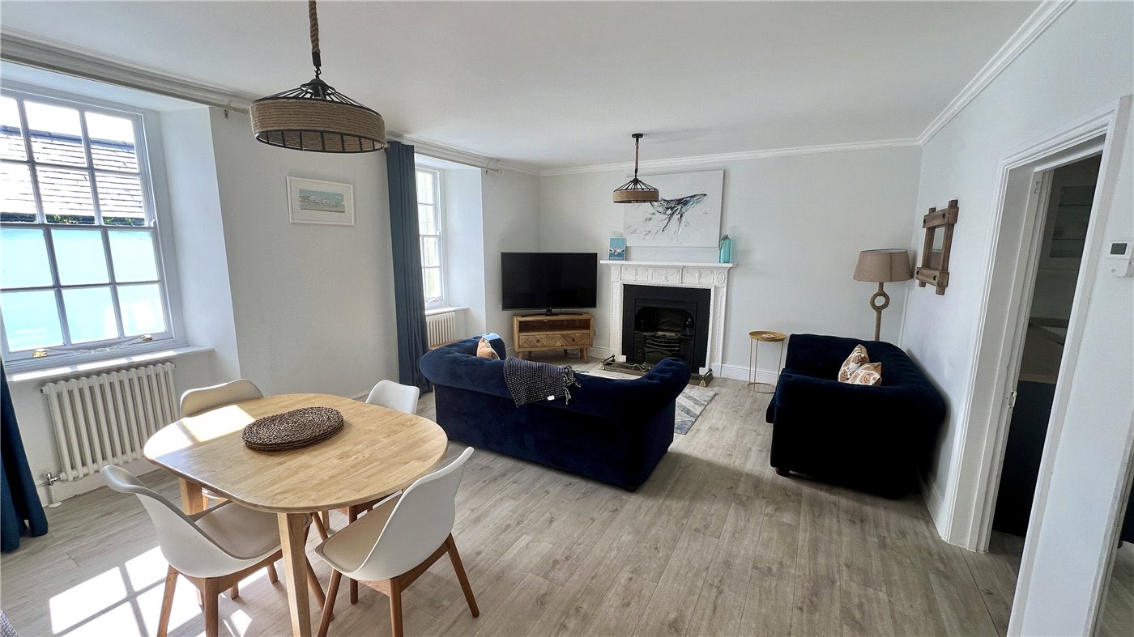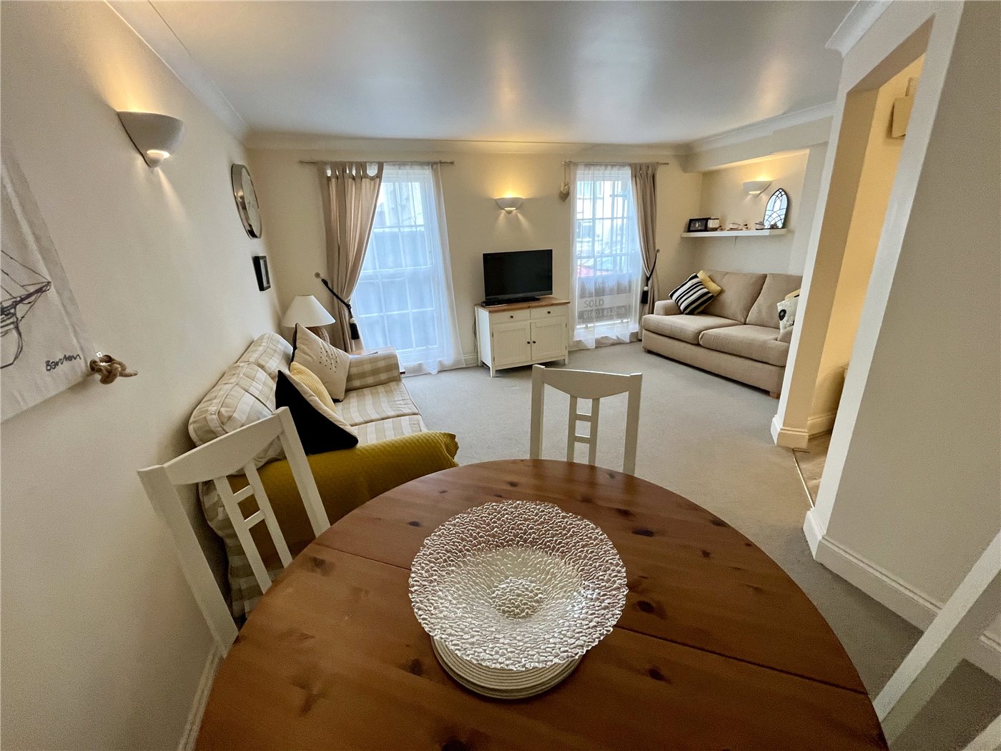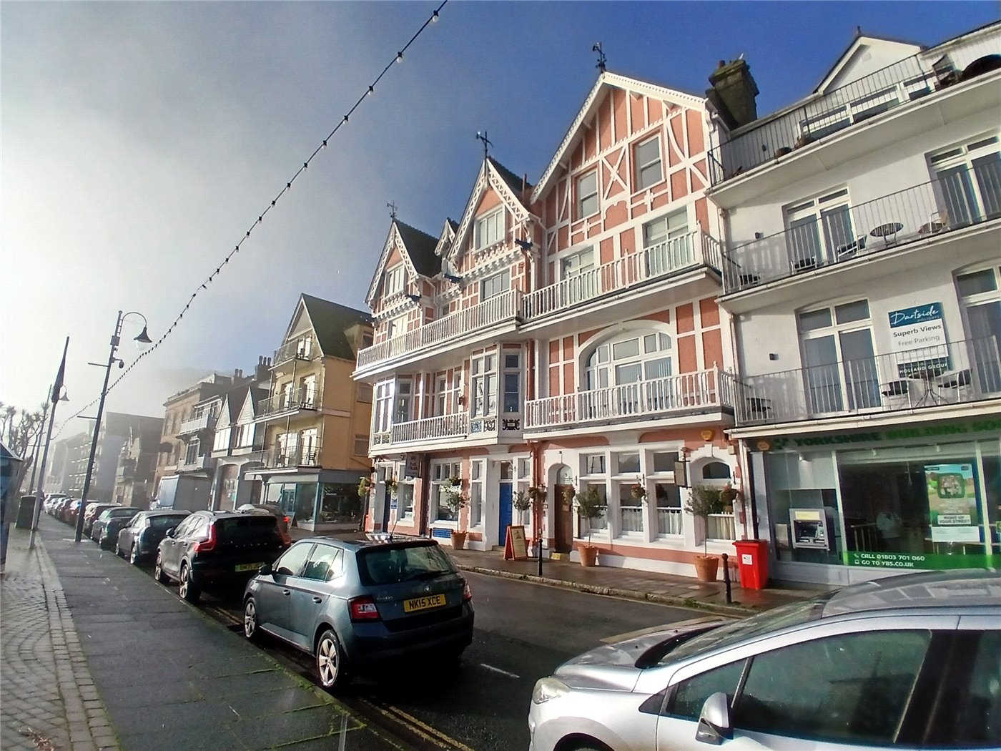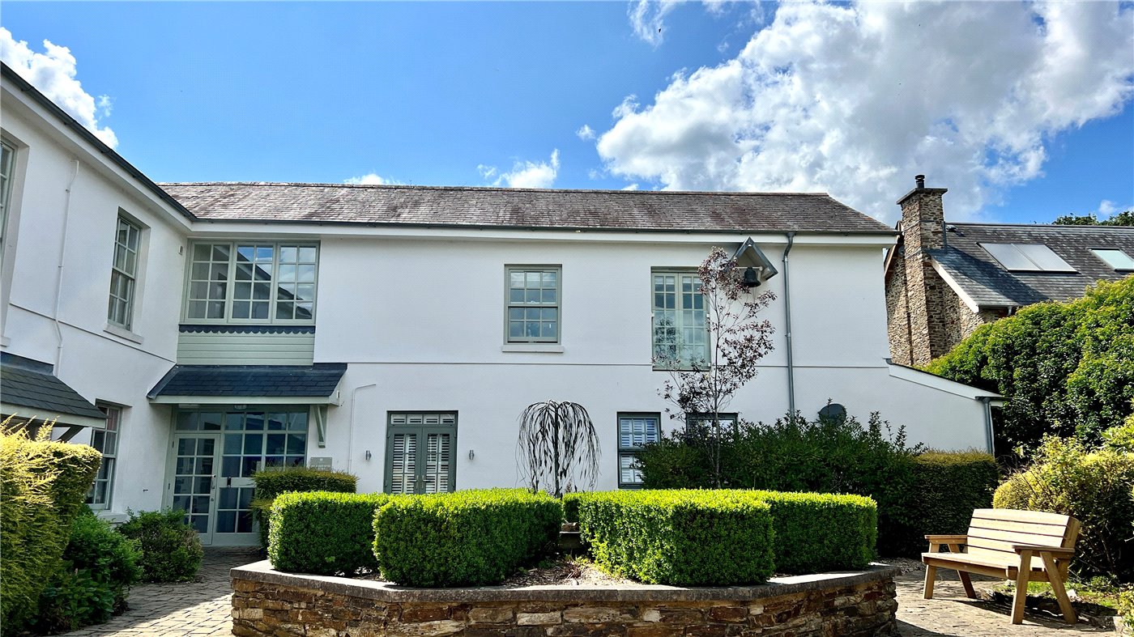Whiteladies, New Road, Stoke Fleming, TQ6
2 bedroom flat/apartment in New Road
£219,250 Leasehold
- 2
- 1
- 1
PICTURES AND VIDEOS
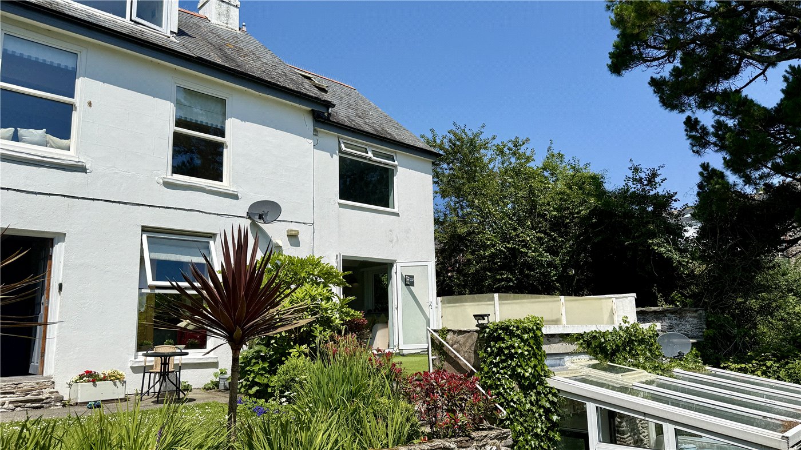
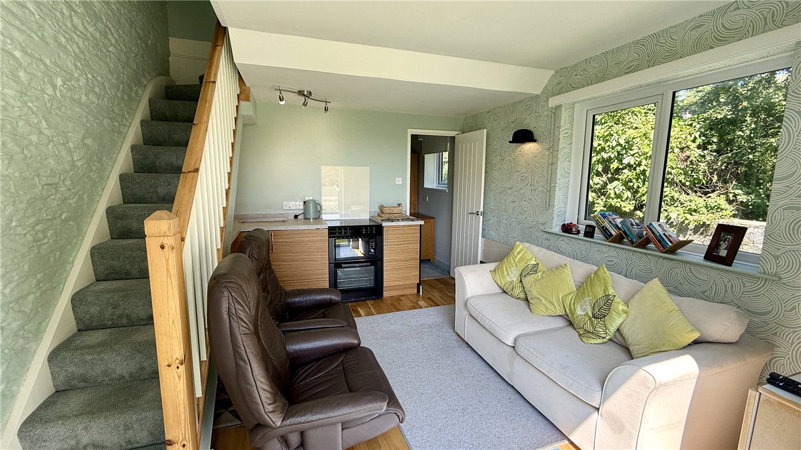
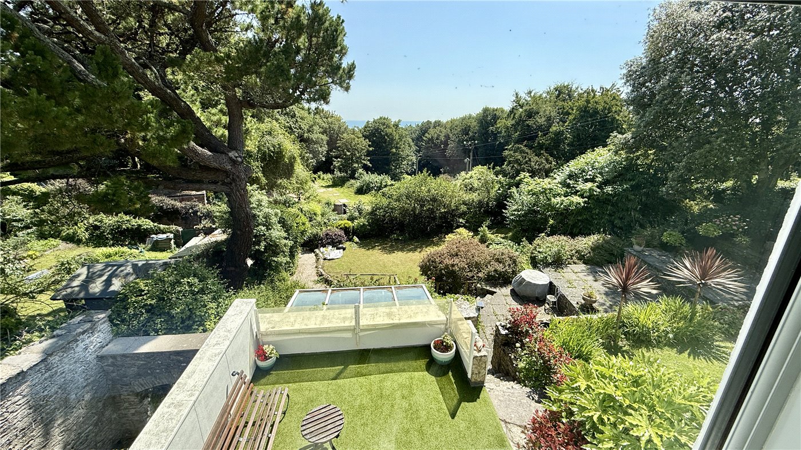
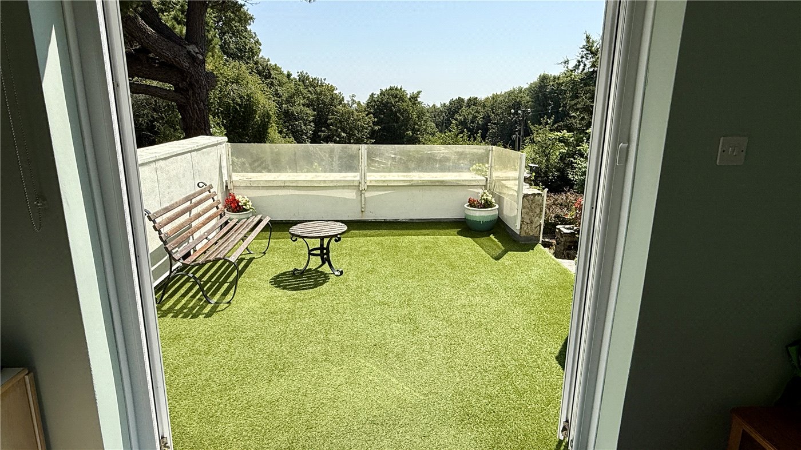
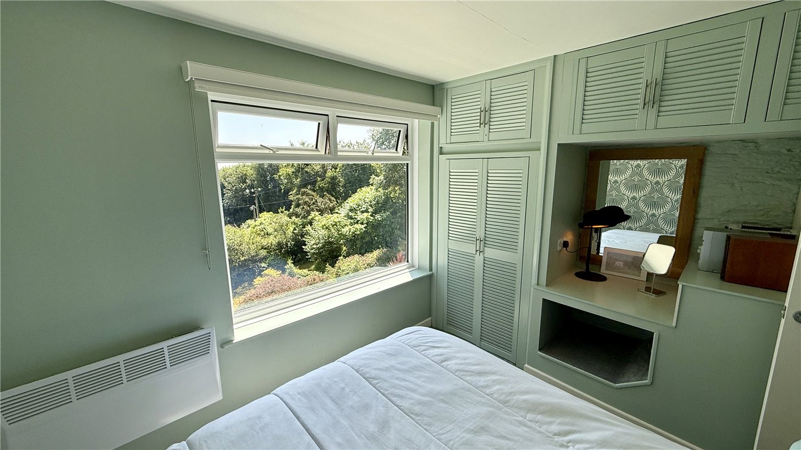
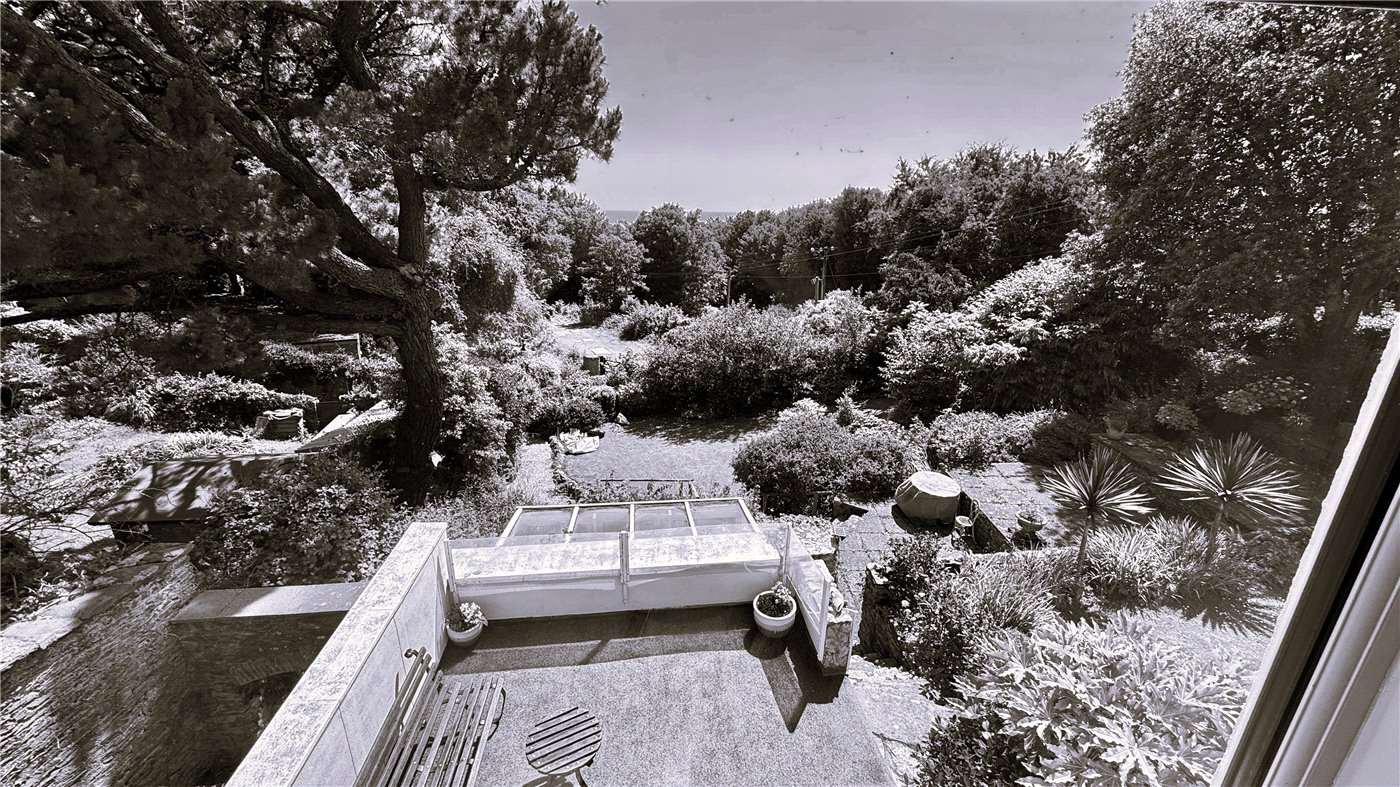
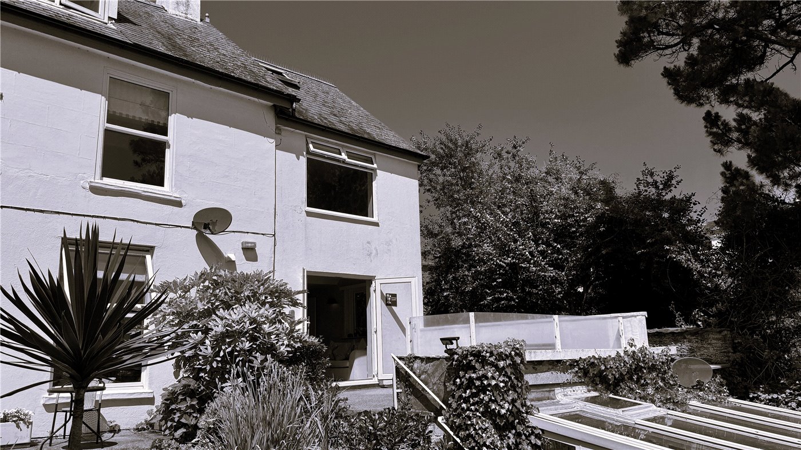
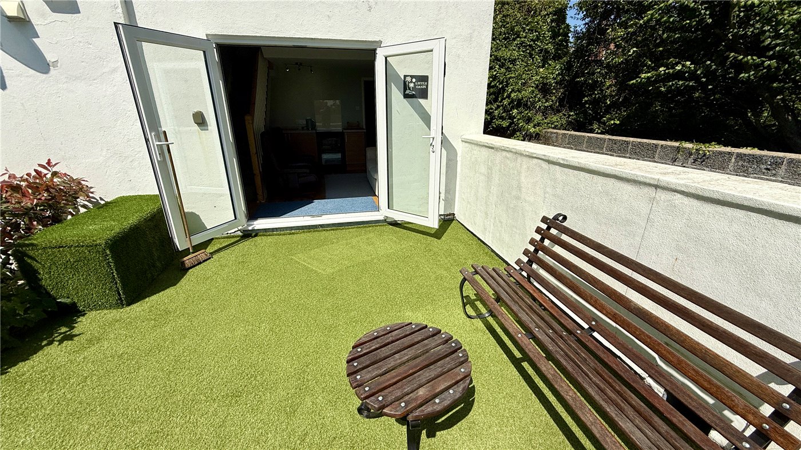
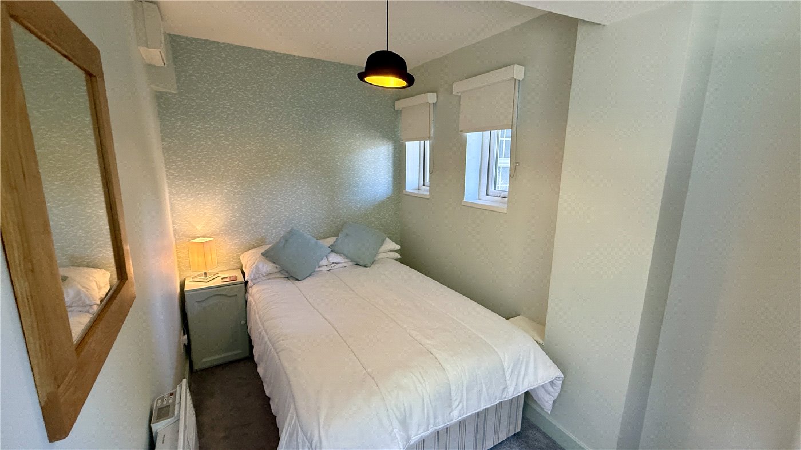
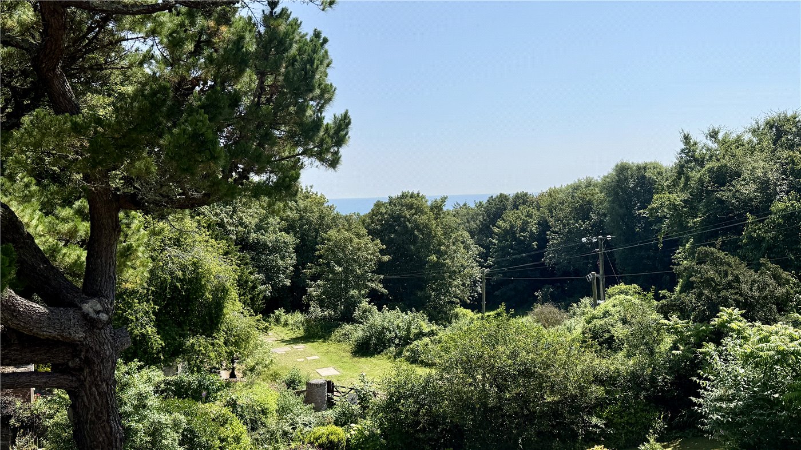
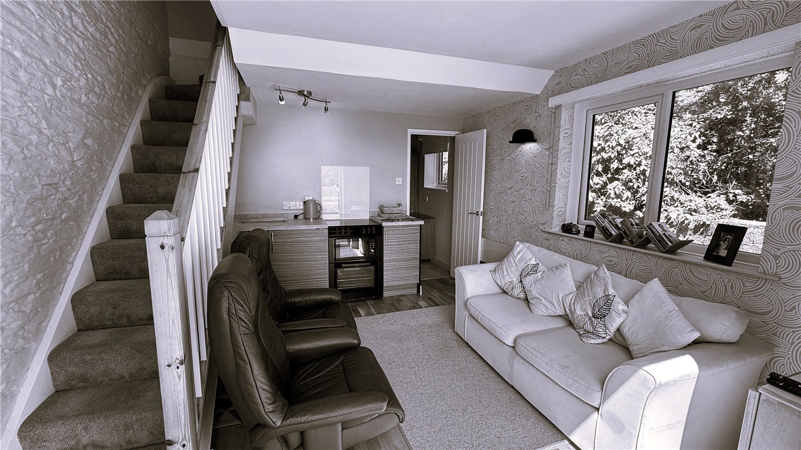
KEY FEATURES
- Open Plan Lounge/Kitchen.
- Ground Floor Bedroom.
- First Floor Bedroom.
- Shower Room.
- Attractive Terrace With Sea Views.
- uPVC Double Glazing. Electric Heaters.
- EPC Rating: D
KEY INFORMATION
- Tenure: Leasehold
- Lease Length: 950 yrs left
- Service charge: £1000.00 per annum
- Council Tax Band: B
- Local Authority: South Hams
Description
A delightful modernised pied de terre occupying a fantastic location in this sought after coastal village and enjoying lovely views over the trees to the sea. The property has been much improved by the present owner, decorated throughout using Farrow & Ball colours and wallpaper and has accommodation on two floors to include two bedrooms, open plan living room/kitchen and a shower room. Of further note is the most attractive terrace with French doors from the lounge all enjoying the beautiful views. There is an allocated parking space in the car park and communal gardens.
A word from our owners
“
What we love so much is how quiet it is whilst still with it’s central position in this lovely village. It is only a stroll down the road to Blackpool Sands. Also, the parking space has proved so valuable.
“
Rooms and Accommodations
- THE ACCOMMODATION COMPRISES:
- (All Measurements Approx.)
French doors lead to:
- OPEN PLAN LIVING ROOM/KITCHEN:
- 3.48m x 3.89m
- A range of matching modern base kitchen cupboards with corner sink, drainer and mixer tap. Integrated fridge, space for an electric oven, uPVC double glazed window to side. Wall lights, wall mounted electric heater. Work surface areas, ceiling lights, super views over the trees to the sea.
- GROUND FLOOR BEDROOM
- 3.4m x 1.98m
- Windows to side and rear. Fitted wardrobe, ceiling light point.
- Stairs rise to:
- FIRST FLOOR LANDING AREA:
- With ceiling light point.
- FIRST FLOOR BEDROOM:
- 2.64m x 3.4m
- uPVC double glazed picture window enjoying the wonderful views over the grounds and adjoining woodland to the sea. Exposed floorboards, wall lights, fitted wardrobe and high level storage cupboards housing superfast broadband, useful built-in dressing table area, wall mounted electric radiator.
- SHOWER ROOM
- Three piece suite comprising wash hand basin set into vanity unit, low dual flush W.C., shower cubicle with electric shower. Wall light, extractor, ceramic tiled floor.
- OUTSIDE
- Attractive TERRACE overlooking the sea, ideal for alfresco dining. COMMUNAL GARDENS, COMMUNAL LAUNDRY ROOM with washing machine and dryer.
- MAINTENANCE CHARGE FOR 2025:
- Approximately £1000 (Payable 1st April) and includes water and sewage rates, building insurance and hot water, and communal gardens and external areas plus an additional charge around £600 per annum (Payable Sept 1st).
LEASE: 999 Years from 1981. Pets not permitted.
- EPC RATING: D
- SERVICES: Mains water and electricity are connected there is no gas in the village.
- COUNCIL TAX BAND: B
Utilities
- Electricity Supply: Mains Supply
- Water Supply: Mains Supply
- Sewerage: Mains Supply
Rights & Restrictions
- Listed Property: No
- Restrictions: Yes
Risks
- Flood Risk: There has not been flooding in the last 5 years
Marketed by
Winkworth Dartmouth
Properties for sale in DartmouthArrange a Viewing
Fill in the form below to arrange your property viewing.
Mortgage Calculator
Fill in the details below to estimate your monthly repayments:
Approximate monthly repayment:
For more information, please contact Winkworth's mortgage partner, Trinity Financial, on +44 (0)20 7267 9399 and speak to the Trinity team.
Stamp Duty Calculator
Fill in the details below to estimate your stamp duty
The above calculator above is for general interest only and should not be relied upon
Meet the Team
Our highly successful team has a wealth of experience and knowledge which is second to none to ensure that your moving experience is as pain free as possible. Our Grade II listed double fronted premisis opposite the market in Dartmouth is a perfect showcase for your property. Please come and talk to us about your property requirements.
See all team members