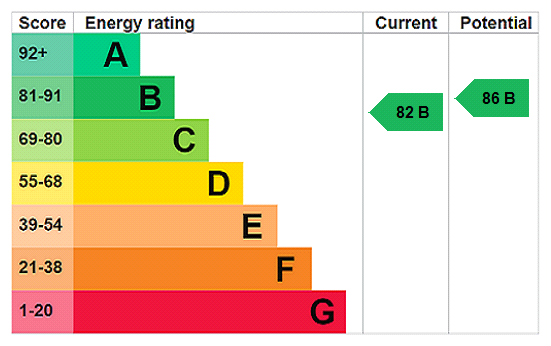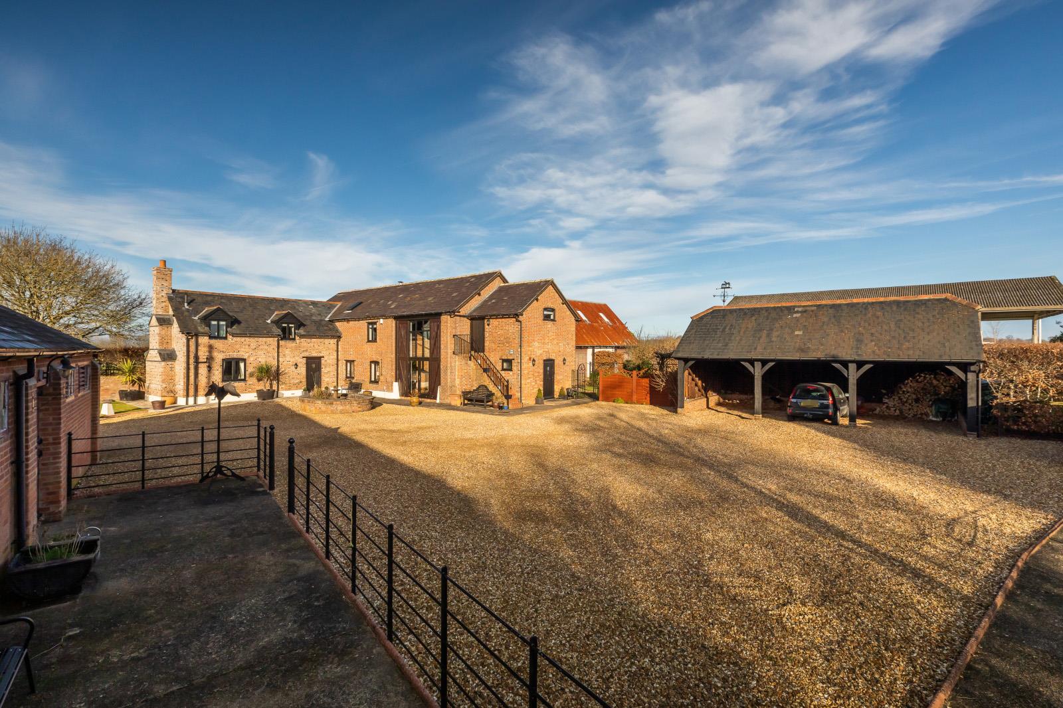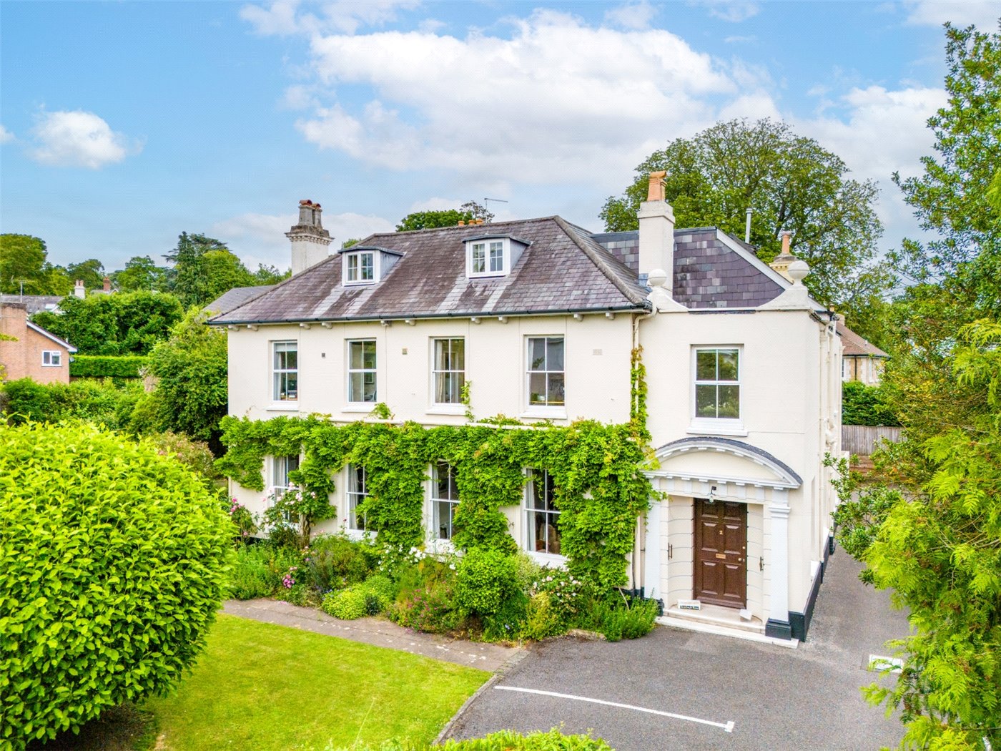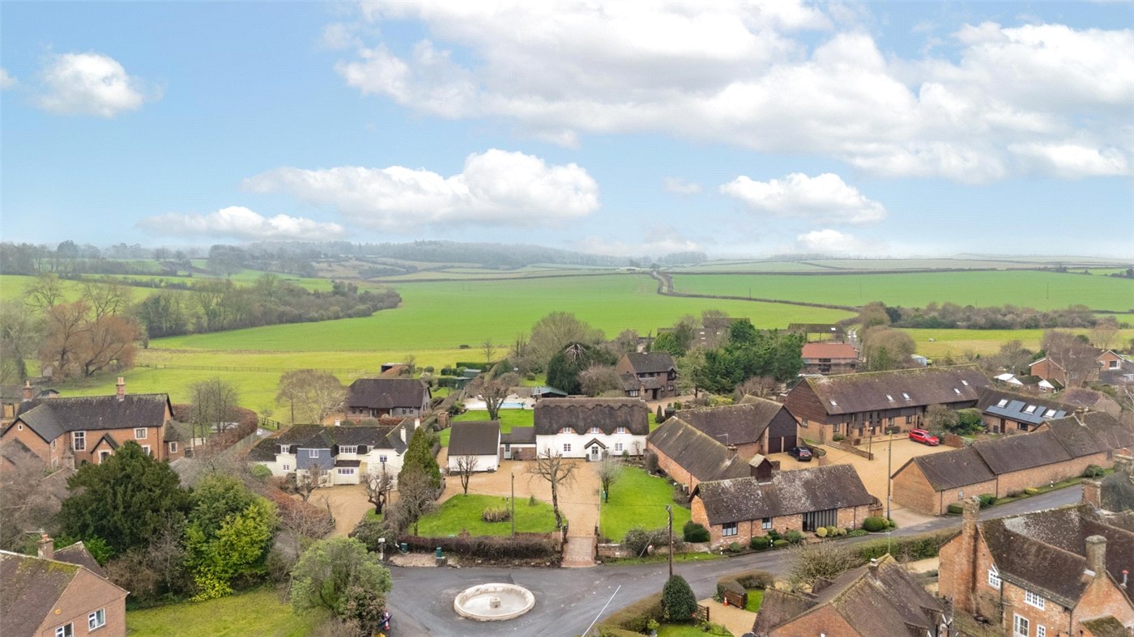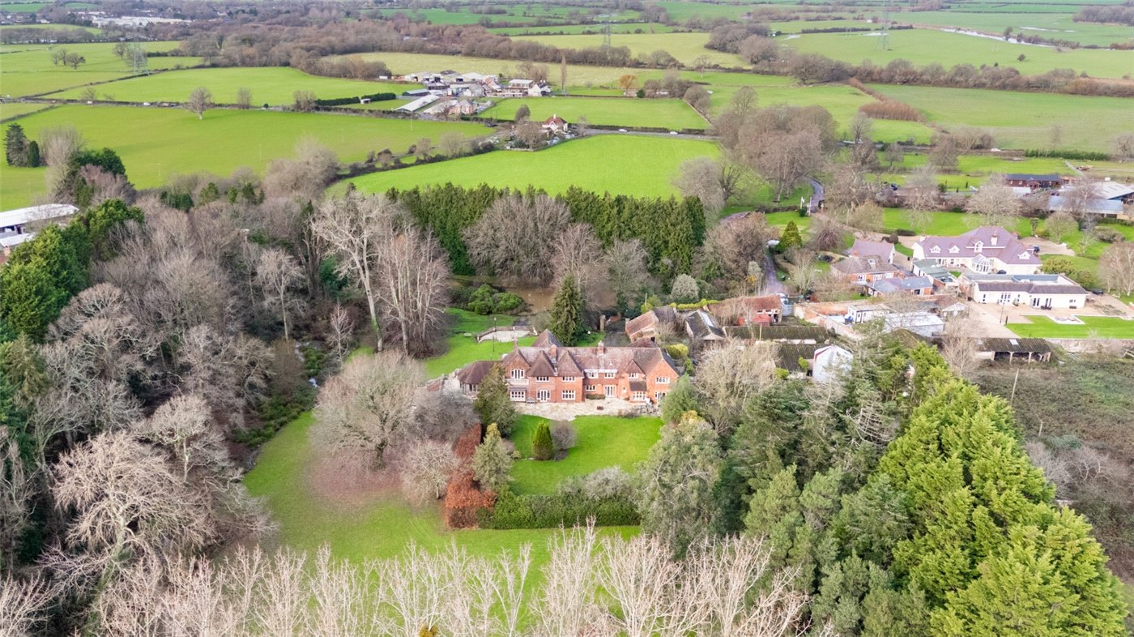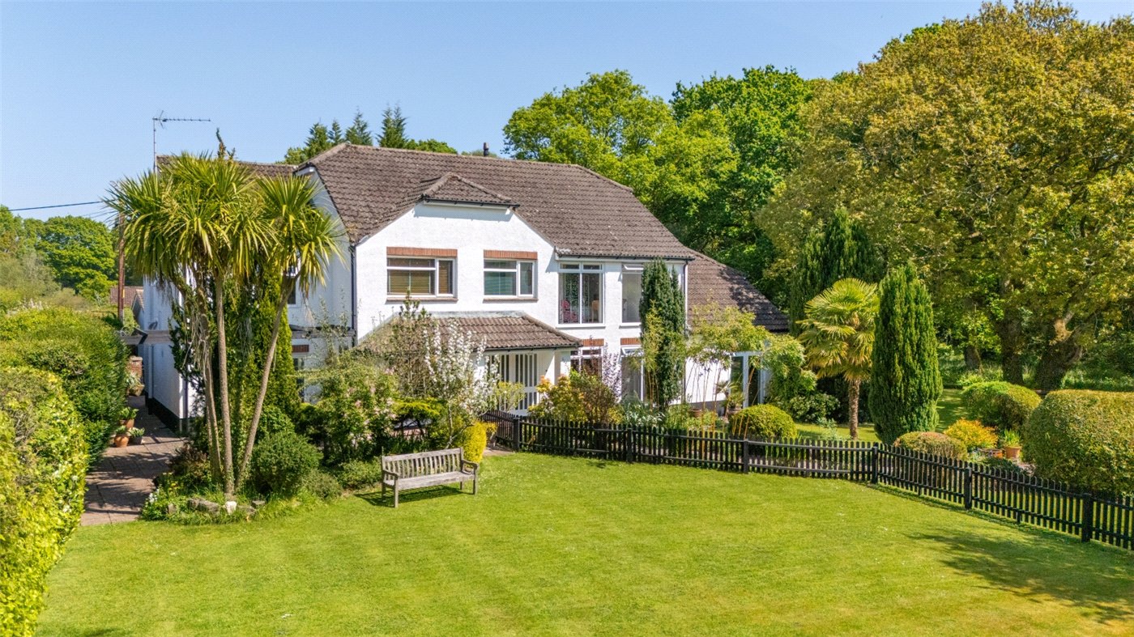Wesley Road, Wimborne, Dorset, BH21
4 bedroom house
£775,000 Freehold
- 4
- 2
- 2
PICTURES AND VIDEOS

























KEY FEATURES
- 4 bedrooms & 2 reception rooms
- Bathroom & en suite shower room
- Double garage
- Large, south facing rear garden
- Outstanding views towards the coast
KEY INFORMATION
- Tenure: Freehold
- Council Tax Band: F
- Local Authority: Dorset Council
Description
Built to a high specification in the 1970s, and well maintained, this architect-designed home is arranged with the principal bedrooms on the ground floor and the living accommodation on the first floor to take full advantage of the lovely southerly views. It benefits from gas central heating, double glazing, solar panels (with storage batteries), ample off road parking, a large double garage, and well stocked landscaped gardens.
An entrance porch leads to the central reception hall which has airing, coat and under stairs cupboards. Bedroom 1 has fitted wardrobes, a patio door to the rear garden, and an en suite shower room.
Bedroom 2 has wardrobes and a matching dressing table, bedroom 3 has a wardrobe, and there is a family bathroom.
Also on this level is a utility room with sink, Glow Worm gas central heating boiler, space and plumbing for washing machine, and door to the rear garden.
From the hall, a wide staircase leads to a galleried first floor hallway with loft access, and cloakroom (with WC and wash basin.)
The sitting room has a brick fireplace with electric fire, a high vaulted ceiling, and a patio door to the L-shaped rear balcony which provides delightful views over the rear garden towards the coast.
From the sitting room, an archway leads to a separate dining room/bedroom 4 with an independent return door to the hall.
The kitchen has an excellent range of units, gas hob, extractor, integrated dishwasher, Hotpoint electric double oven, kick heater, and space for under-counter fridge and freezer. An open hatch and walkway lead to a day/breakfast room with patio door and Juliet balcony.
The property stands on a large corner plot, with a rear vehicular access providing ample off road parking and leading to a double garage (with electric up-and-over door, side door, lighting and power points.)
The front garden is neatly arranged with lawns, footpath and shrubs. The nicely enclosed, landscaped south facing rear garden is a particular feature, affording a large degree of privacy. It includes lawns, 2 ponds, 2 patios, summerhouse, shed/compost area and soft fruit cage.
Utilities
- Heating: Gas Central
Location
Marketed by
Winkworth Wimborne
Properties for sale in WimborneArrange a Viewing
Fill in the form below to arrange your property viewing.
Mortgage Calculator
Fill in the details below to estimate your monthly repayments:
Approximate monthly repayment:
For more information, please contact Winkworth's mortgage partner, Trinity Financial, on +44 (0)20 7267 9399 and speak to the Trinity team.
Stamp Duty Calculator
Fill in the details below to estimate your stamp duty
The above calculator above is for general interest only and should not be relied upon
