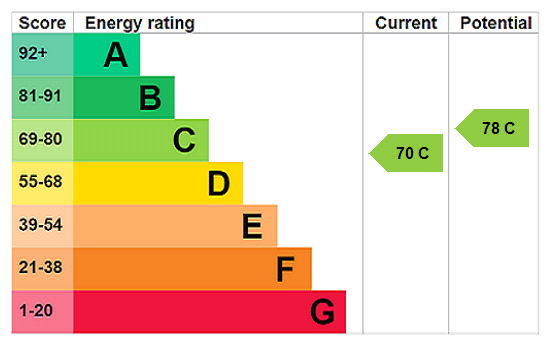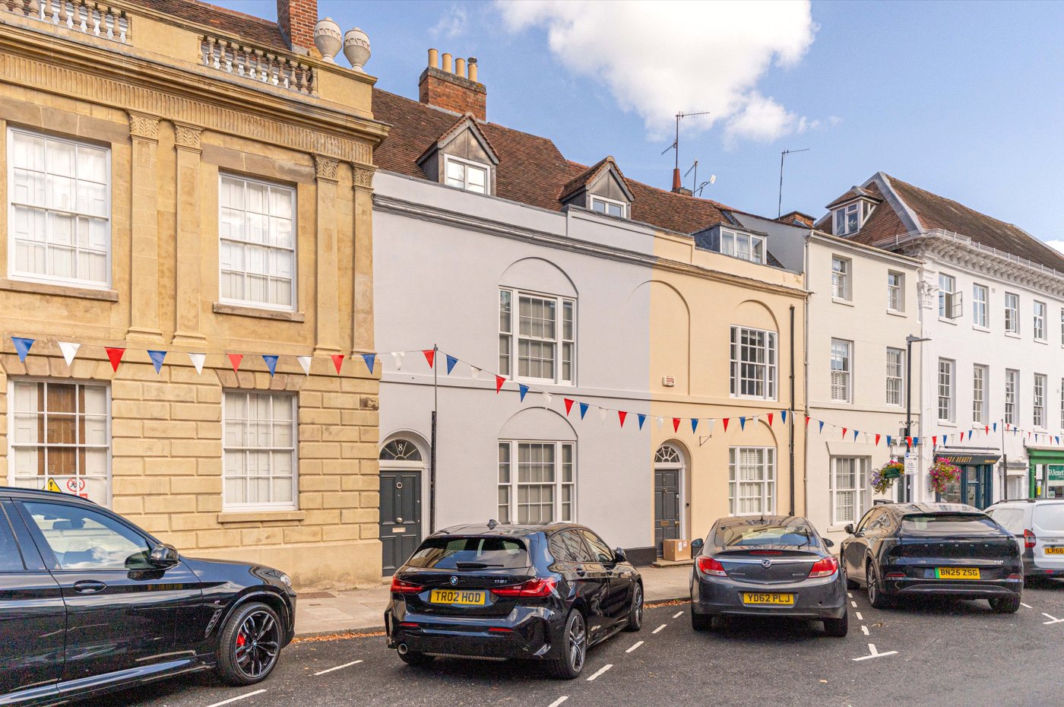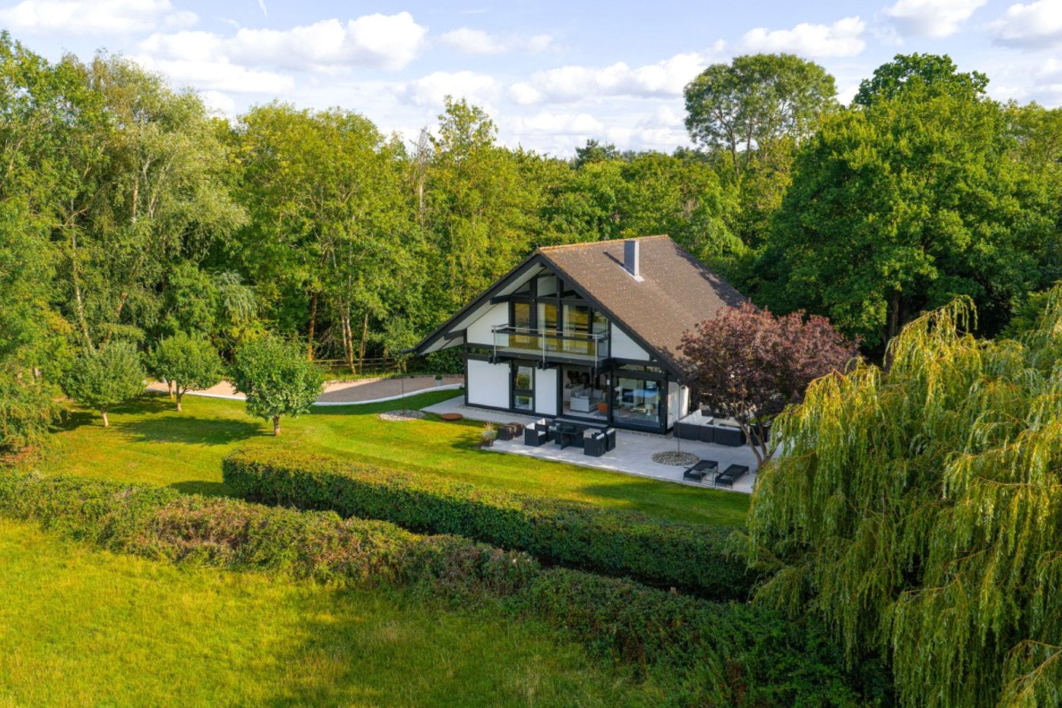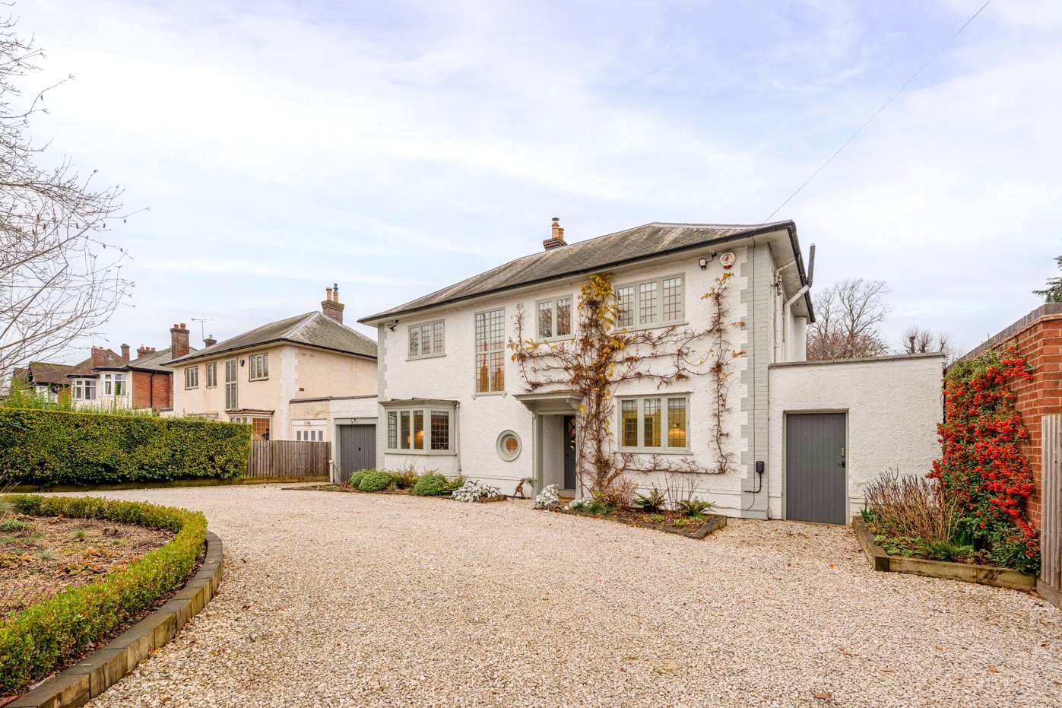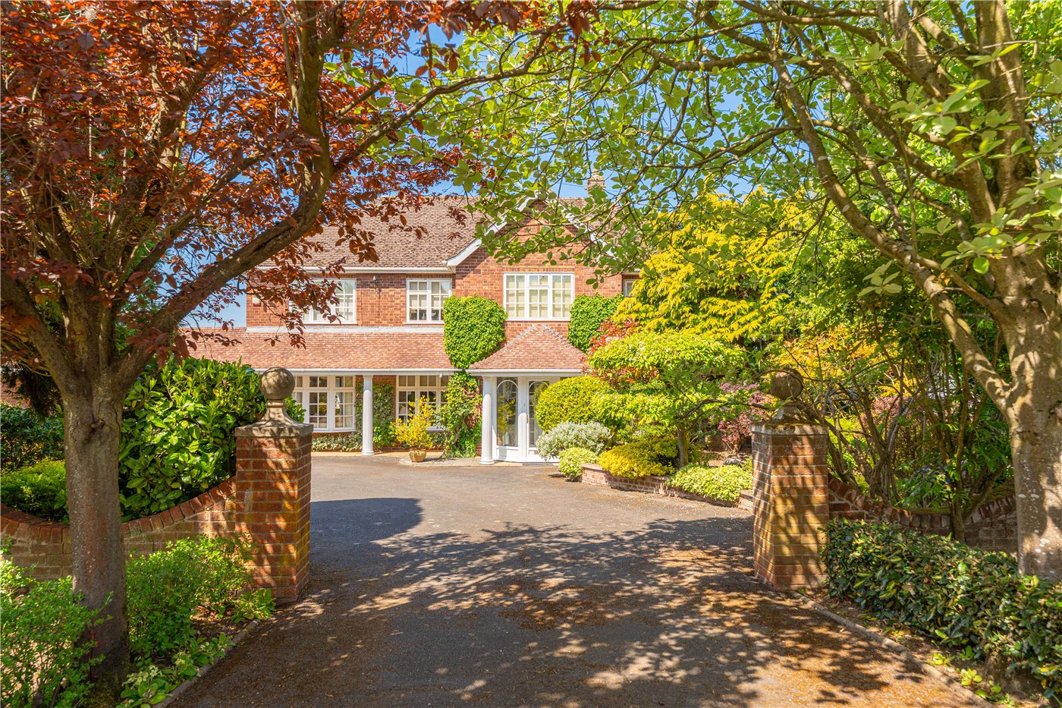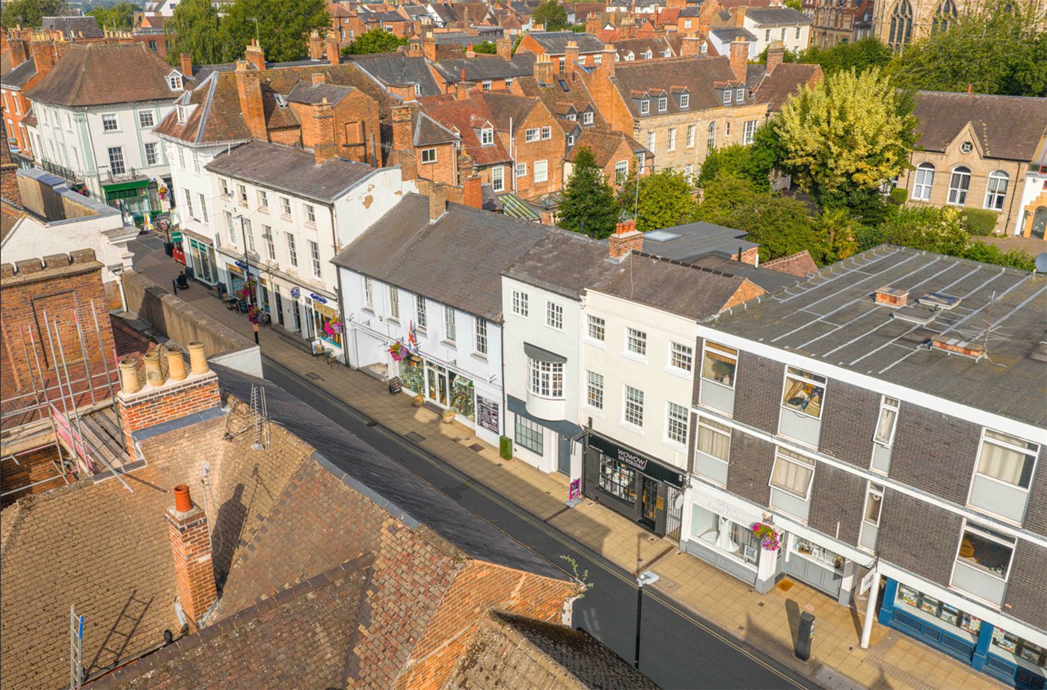Under Offer
Waterloo Street, Leamington Spa, Warwickshire, CV31
2 bedroom house in Leamington Spa
Offers over £310,000 Freehold
- 2
- 1
- 2
-
786 sq ft
73 sq m -
PICTURES AND VIDEOS
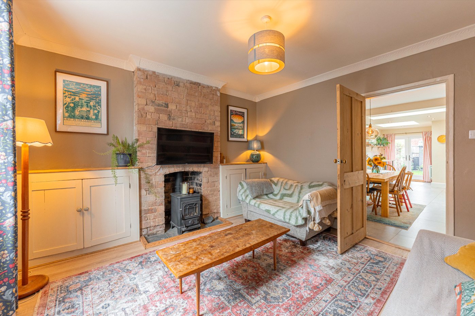
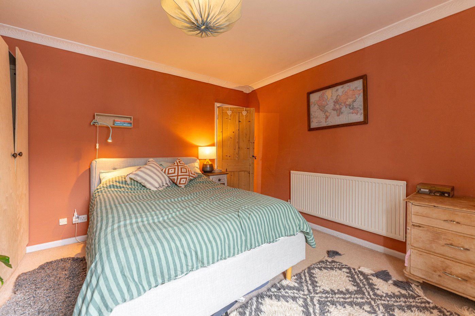
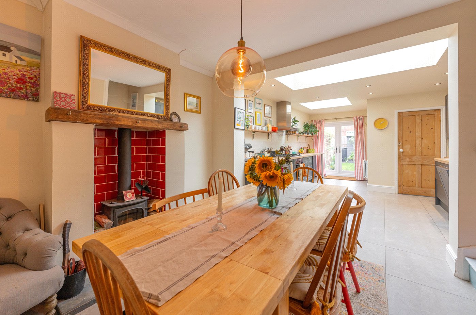
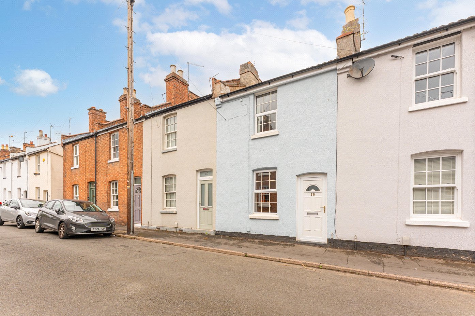
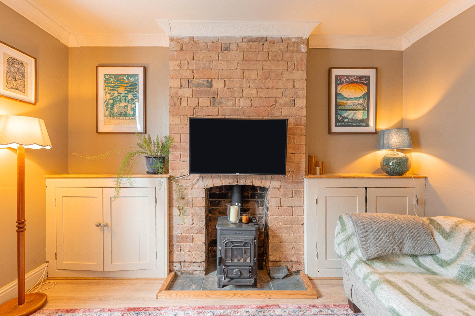
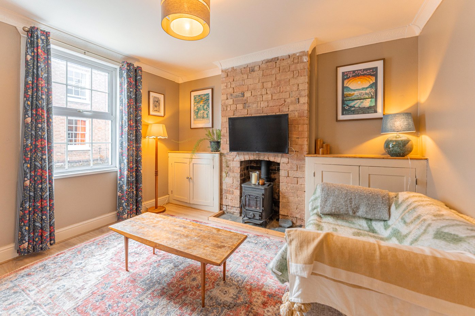
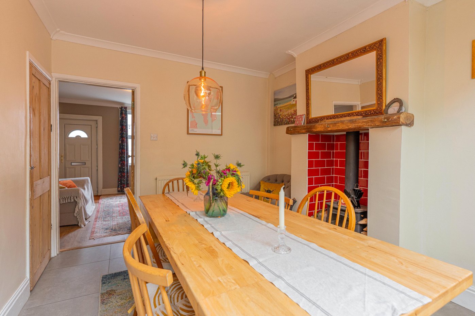
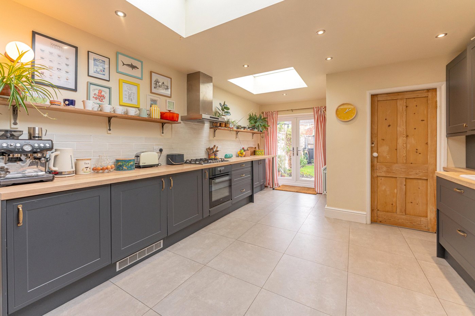
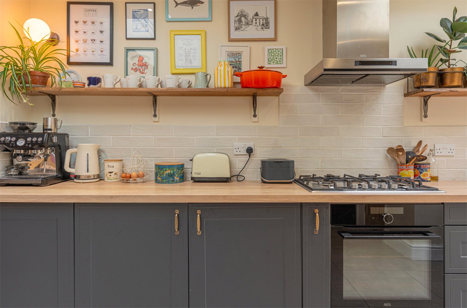
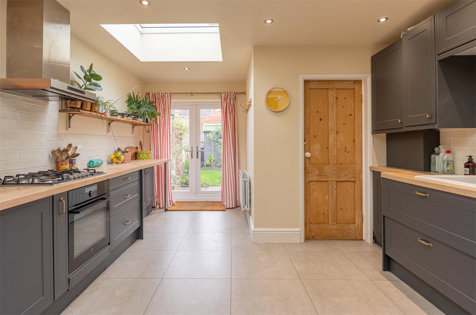
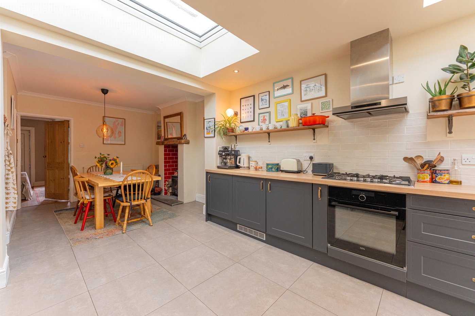
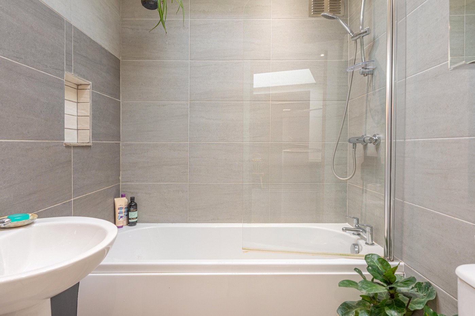
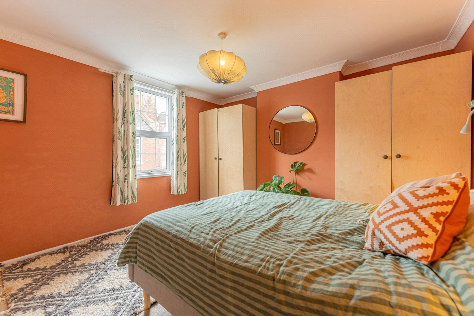
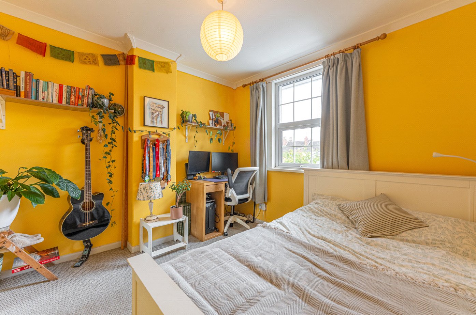
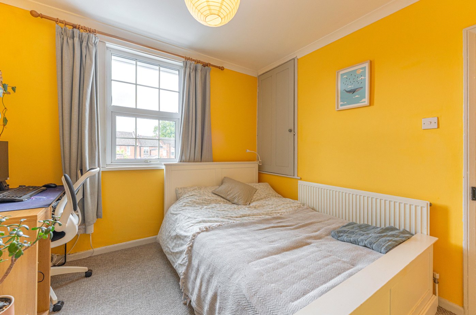
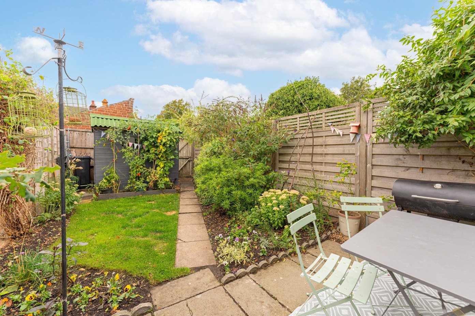
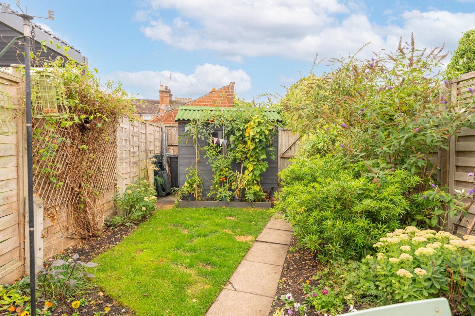
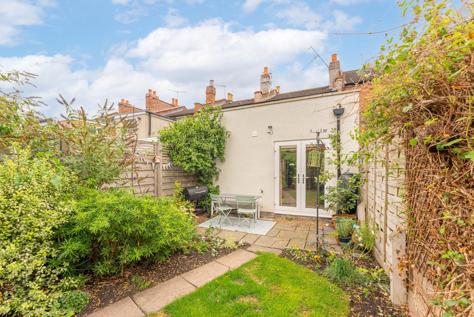
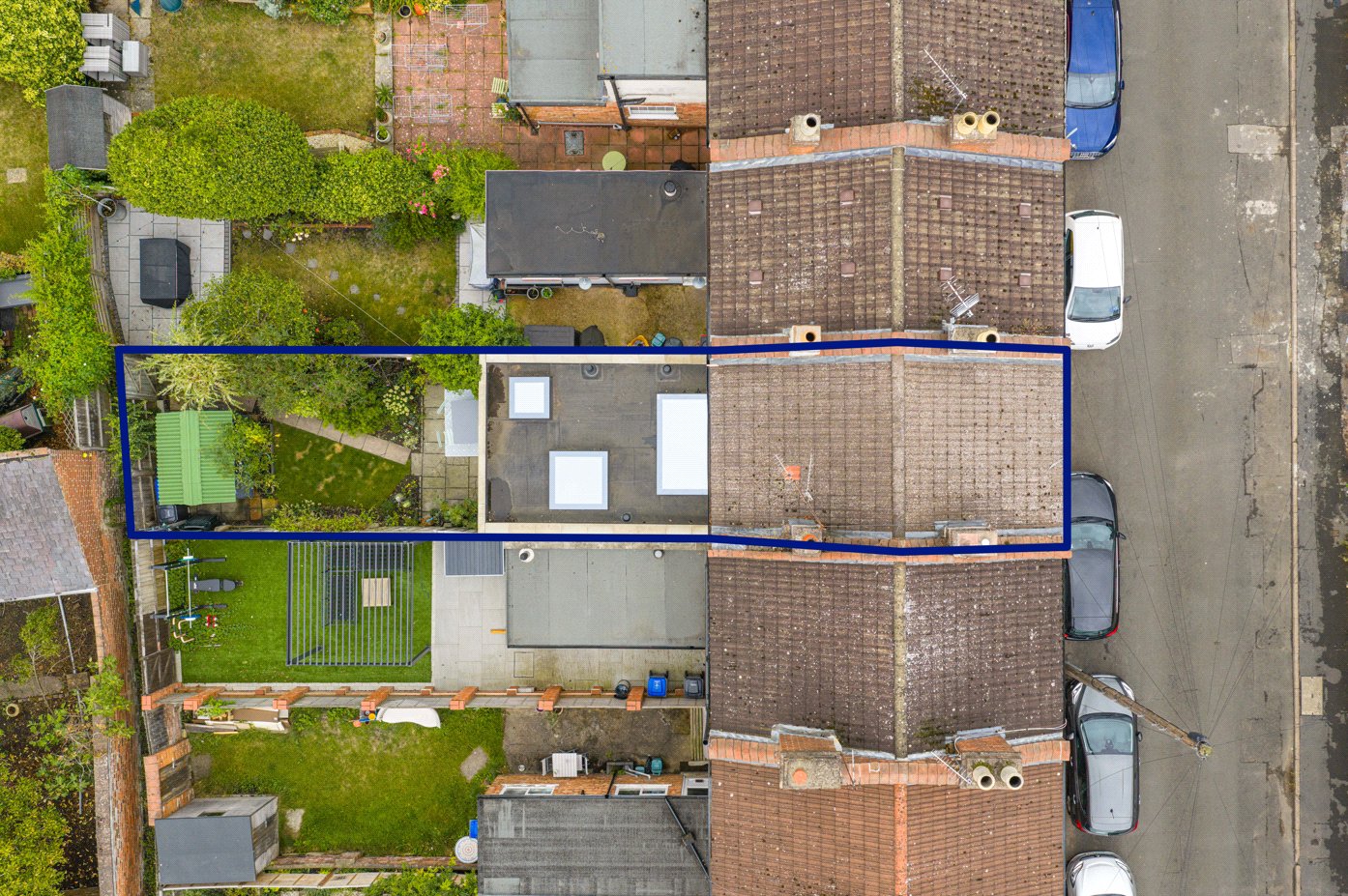
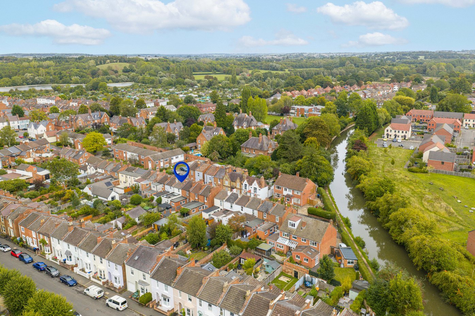
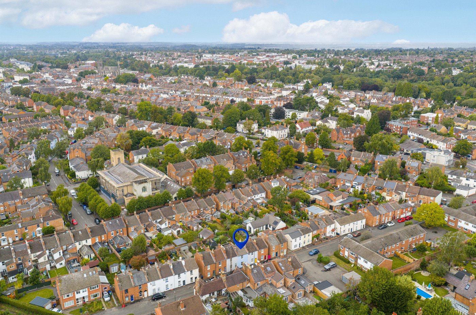
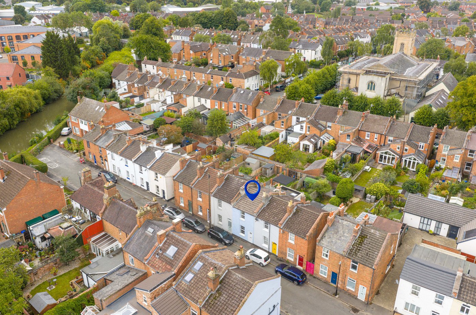
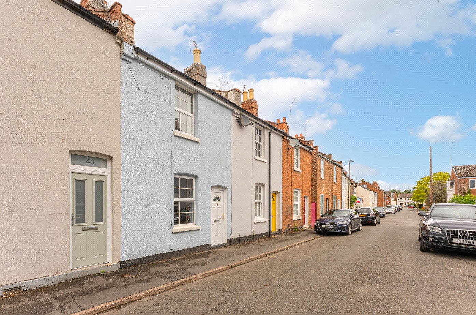
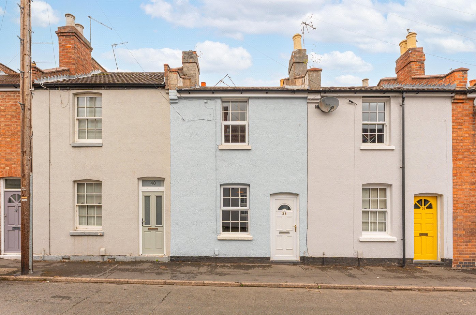
KEY FEATURES
- Charming two-bedroom cottage near Grand Union Canal
- Short walk to Leamington Spa town centre
- Extended open-plan kitchen/diner with skylights & garden access
- Character features including exposed brick & log burners
- Modern bathroom & two double bedrooms
- Landscaped garden with patio, shed & rear access
KEY INFORMATION
- Tenure: Freehold
- Council Tax Band: B
- Local Authority: Warwick District Council
Description
Situated just moments from the Grand Union Canal and within easy walking distance of Leamington Spa town centre, the property offers well-balanced accommodation arranged across two floors, extending to approximately 786 sq ft.
Positioned just a stone’s throw from the Grand Union Canal and within easy walking distance of the town centre, this charming two-bedroom terraced cottage offers thoughtfully extended and beautifully modernised accommodation in one of Leamington Spa’s most characterful settings.
Arranged across two storeys, the property blends traditional features—such as exposed brickwork and log-burning stoves—with contemporary finishes, creating a stylish yet practical home.
The ground floor is introduced by a welcoming sitting room, centred around a gas log burner set within a striking exposed brick chimney breast. Newly fitted flooring and bespoke cabinetry to either side provide both warmth and functionality.
To the rear, a superb open-plan kitchen and dining space forms the heart of the home. Extended by the current owners, this room enjoys an abundance of natural light courtesy of twin skylights and features a further wood-burning log burner in the dining area. Double doors open directly onto the garden patio, ideal for entertaining. The kitchen itself is appointed with a range of integrated appliances—including oven, fridge/freezer, dishwasher and washing machine—together with extensive cabinetry offering generous storage.
Completing the ground floor, a contemporary family bathroom is elegantly finished with bath, overhead shower, WC and washbasin.
Upstairs, the first floor provides two well-proportioned double bedrooms. Both have been newly carpeted, with the principal bedroom benefitting from a pleasant front aspect.
The rear garden has been thoughtfully landscaped to offer a private outdoor retreat. A stone patio provides a natural extension of the dining space, leading to borders planted with mature shrubs, climbing plants, and seasonal flowers. A garden shed and rear access via a gated alleyway add further practicality, the latter being particularly useful for discreet bin storage.
Material Information:
Council Tax: Band B
Local Authority: Warwick District Council
Broadband: Ultrafast Broadband Available
(Checked on Ofcom Aug 25)
Mobile Coverage: Limited/ Likely Coverage
(Checked on Ofcom Aug 25)
Heating: Gas Central Heating
Listed: No
Tenure: Freehold
Rooms and Accommodations
- Sitting Room
- The sitting room has a gas fueled log burner at its heart with an exposed chimney breast.
- Kitchen Dining Room
- The kitchen is contemporary and stylish and forms part of a large extension by the current owners.
- Dining Room
- The dining area has a log burner and is bright and light.
- Bathroom
- The bathroom has been recently modernised by the current owners.
- Master Bedroom
- The master bedroom has a front aspect and is a generous double.
- Bedroom
- The second bedroom is a spacious double and is currently used as a study.
- Garden
- The garden is beautifully maintained with a terrace and a garden shed.
ACCESSIBILITY
- Unsuitable For Wheelchairs
Utilities
- Electricity Supply: Mains Supply
- Water Supply: Mains Supply
- Sewerage: Mains Supply
- Heating: Gas Central, Wood Burner
Rights & Restrictions
- Listed Property: No
- Restrictions: No
- Easements, servitudes or wayleaves: No
- Public right of way: No
Risks
- Flood Risk: There has not been flooding in the last 5 years
- Flood Defence: No
Location
Several of Leamington Spa’s most attractive green spaces are close by, providing excellent opportunities for walking, cycling, and outdoor leisure. The Pump Room Gardens (1.1 miles), Jephson Gardens (0.6 miles), and Newbold Comyn (0.8 miles) are all within easy reach, while the canal towpath offers scenic routes towards Warwick and beyond.
The area benefits from a choice of reputable local schools. Clapham Terrace Primary School (0.3 miles) and St. Anthony’s Catholic Primary School (0.5 miles) are both a short walk away. Campion School (1.1 miles) and Trinity Catholic School (2 miles) serve older pupils, while Arnold Lodge School (1.4 miles), Kingsley School (1.2 miles), and Warwick School (2.5 miles) provide excellent independent alternatives.
Waterloo Street is also well placed for commuters. Leamington Spa Train Station (0.8 miles) is around a 15-minute walk, offering direct services to London Marylebone in as little as 1 hour 20 minutes and to Birmingham in under 40 minutes. For road travel, the M40 motorway is easily accessed via nearby junctions 13 and 14, connecting efficiently to Birmingham, Oxford, and the wider motorway network.
Mortgage Calculator
Fill in the details below to estimate your monthly repayments:
Approximate monthly repayment:
For more information, please contact Winkworth's mortgage partner, Trinity Financial, on +44 (0)20 7267 9399 and speak to the Trinity team.
Stamp Duty Calculator
Fill in the details below to estimate your stamp duty
The above calculator above is for general interest only and should not be relied upon
