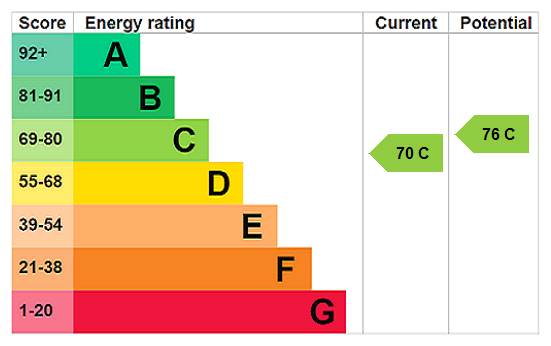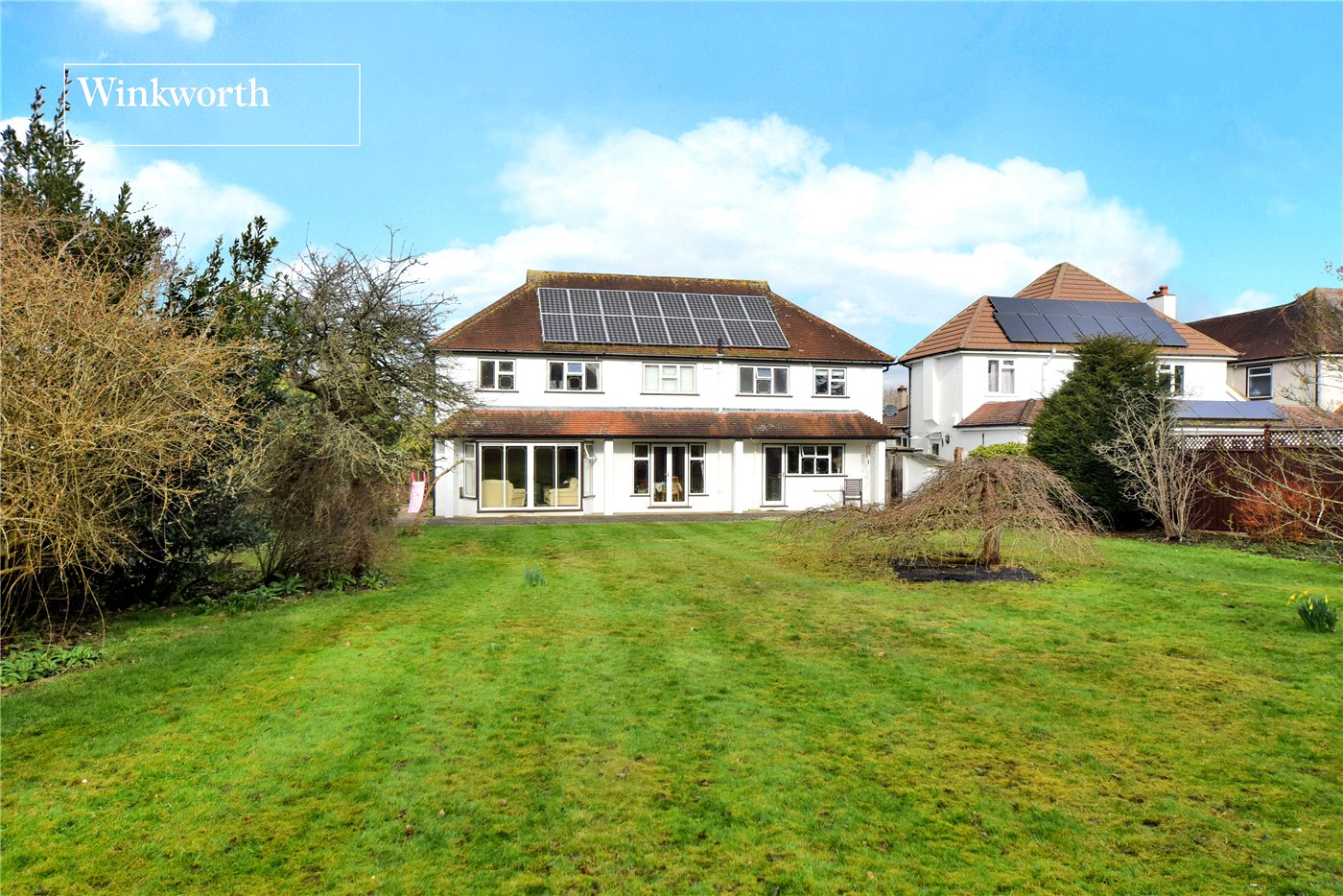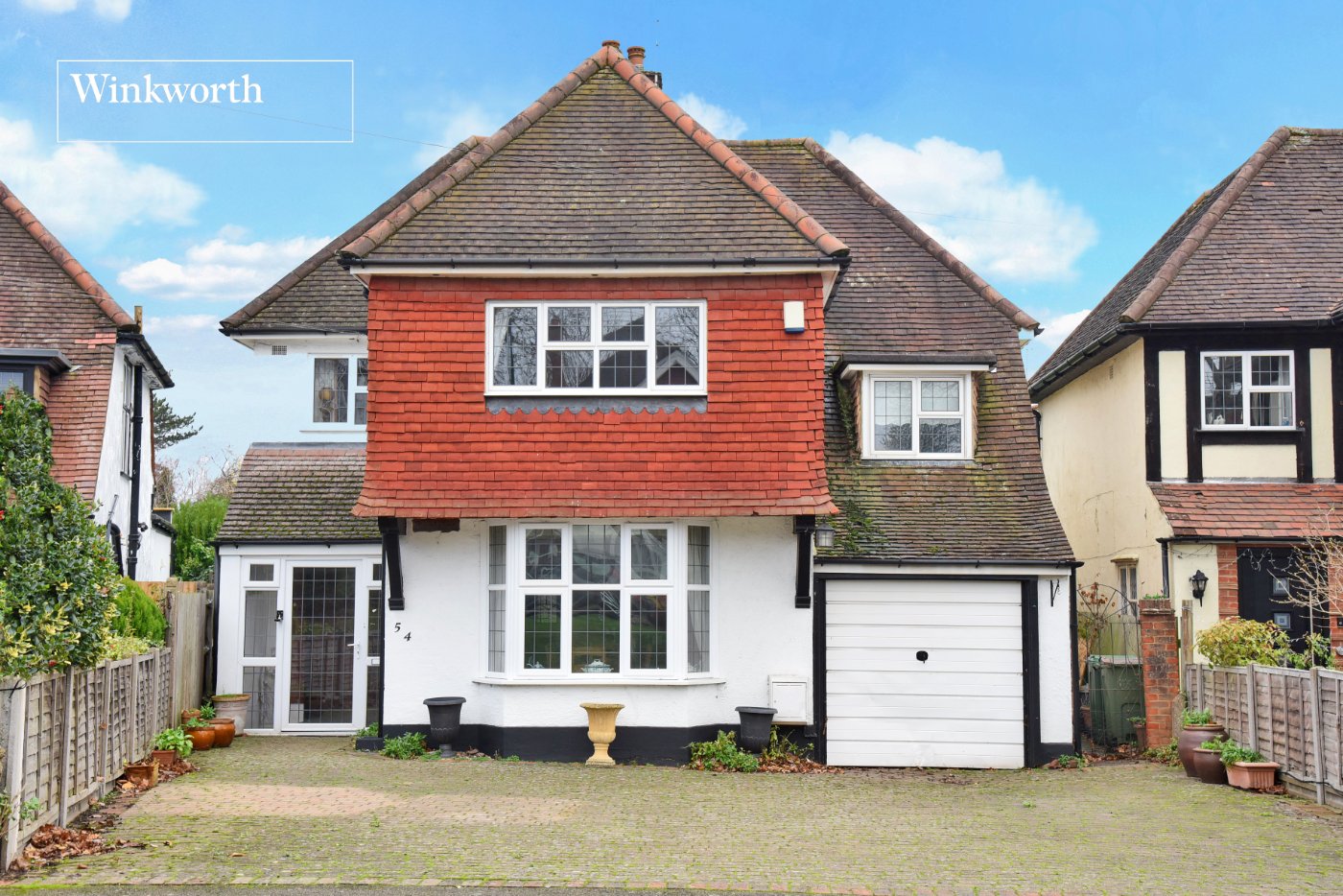Under Offer
Warren Avenue, Cheam, Sutton, SM2
5 bedroom house in Cheam
£1,480,500 Freehold
- 5
- 3
- 4
PICTURES AND VIDEOS
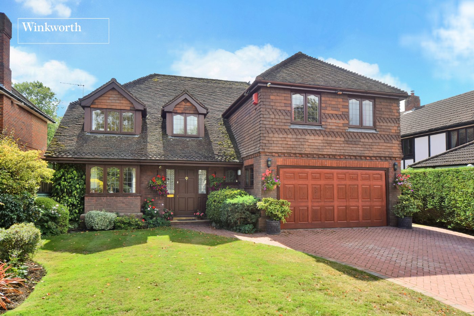
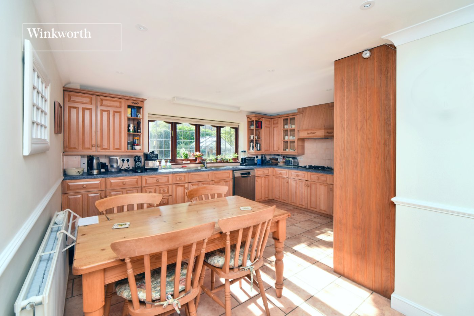
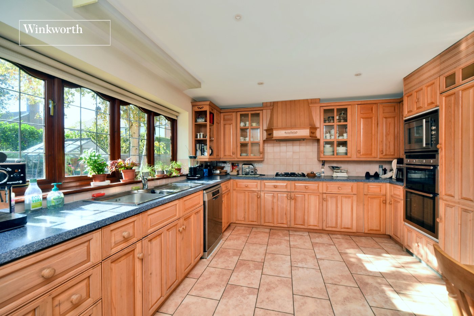
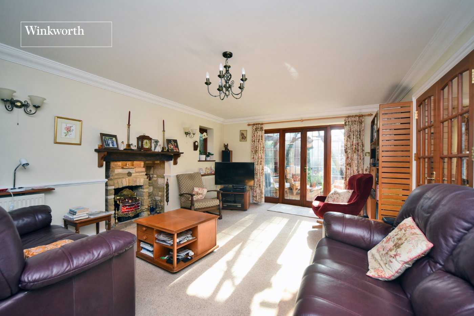
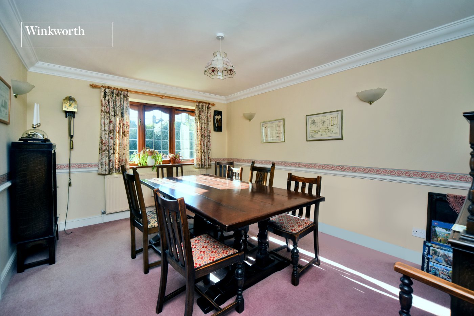
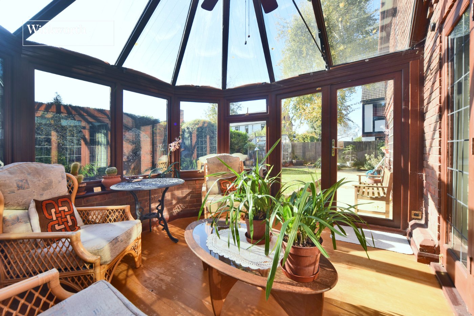
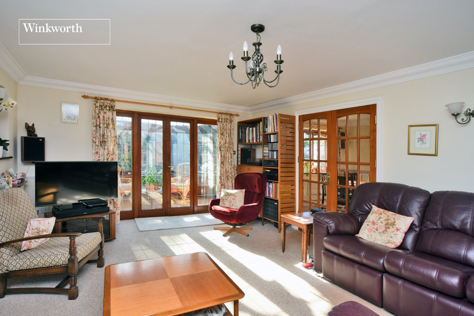
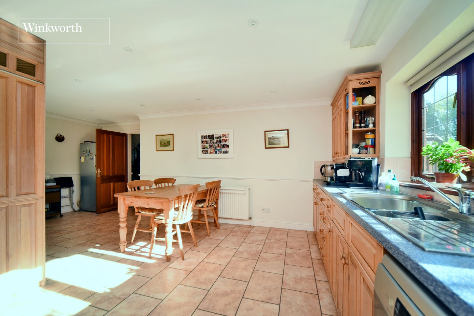
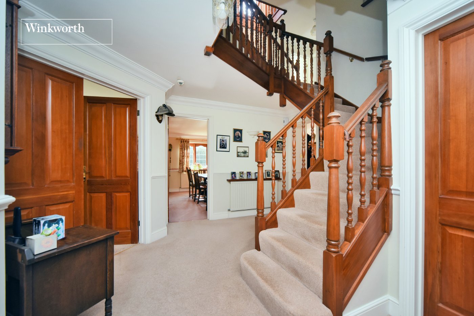
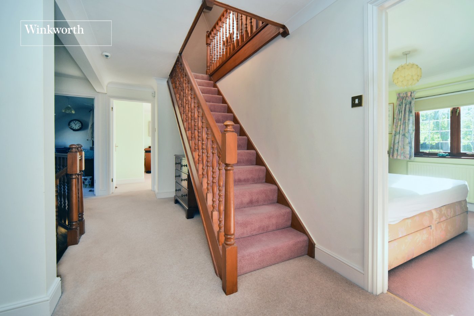
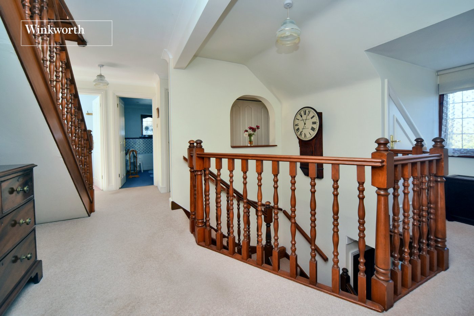
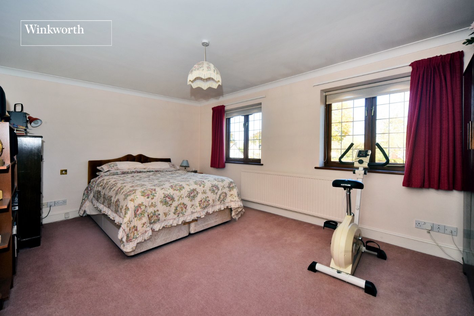
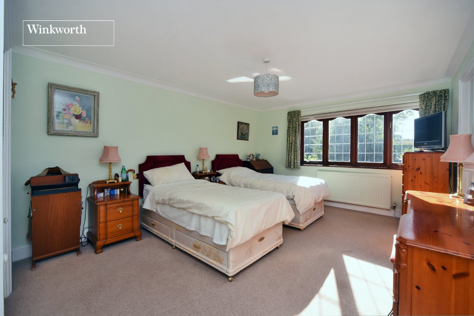
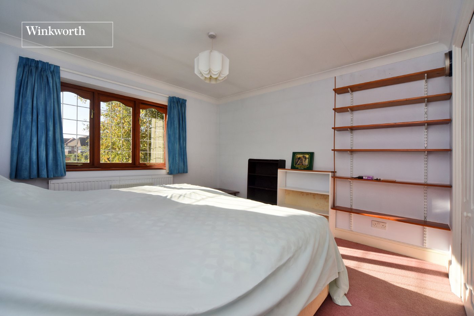
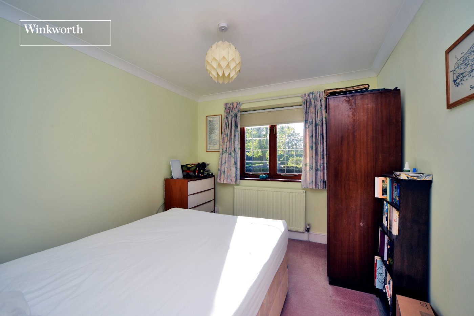
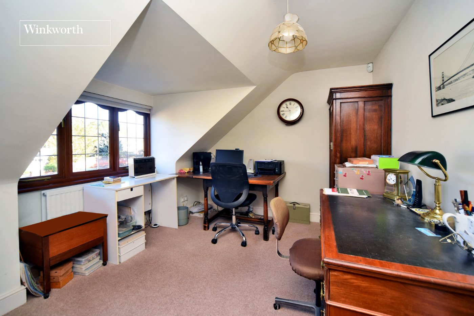
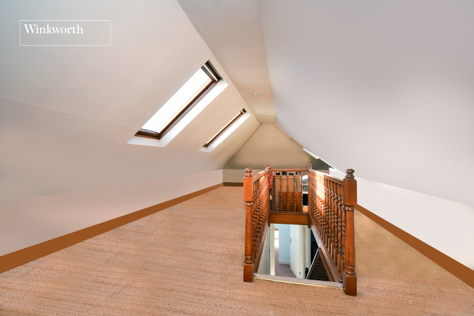
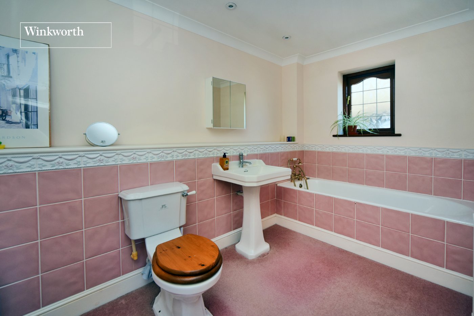
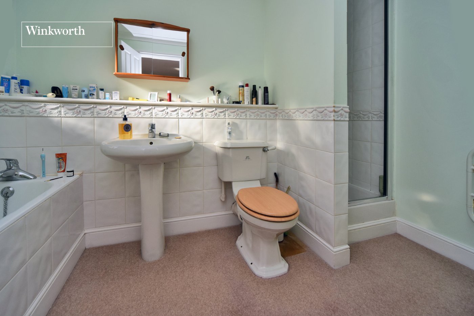
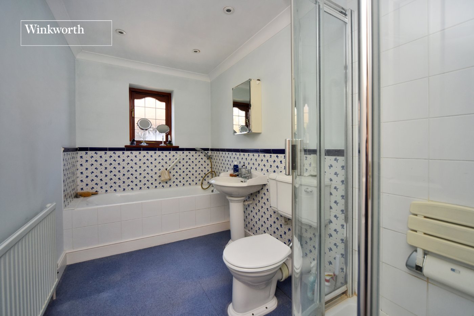
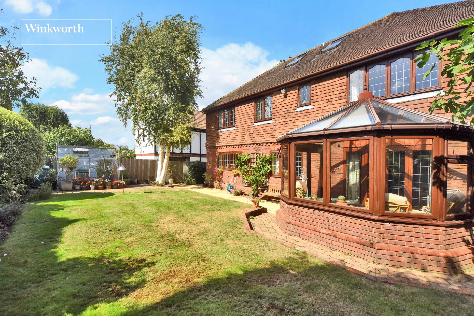
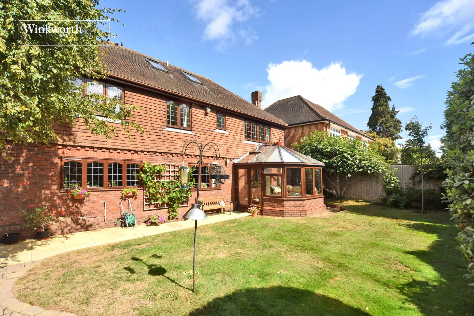
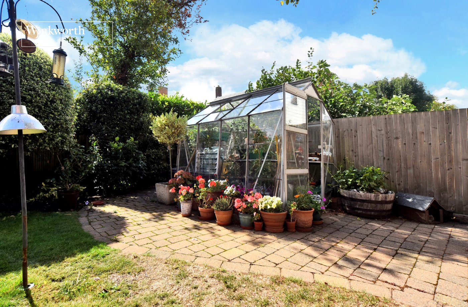
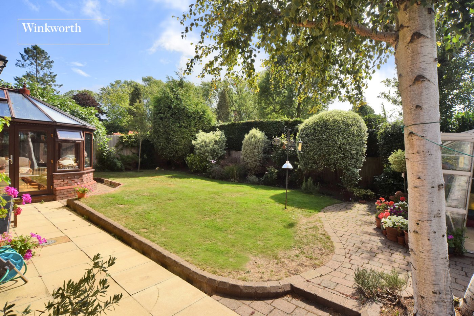
KEY FEATURES
- Sought-After Location
- Five Double Bedrooms
- Three Bathrooms
- Three Reception Rooms
- Conservatory
- Kitchen/Breakfast Room
- Utility Room
- Cloakroom/WC
- Large Loft Room
- Southerly Aspect Rear Garden
- Large Frontage
- Scope To Extend STPP
KEY INFORMATION
- Tenure: Freehold
- Council Tax Band: G
- Local Authority: London Borough Of Sutton
Description
The accommodation on the ground floor starts with an impressive reception hall with attractive turning staircase and continues with two well-proportioned reception rooms, a conservatory overlooking the garden and a large kitchen/breakfast room with space for dining and an adjoining utility room. A study and a cloakroom/WC, both set off the hall, complete the downstairs living space. On the first floor there are five spacious bedrooms, two en-suite bathrooms and the family bathroom. Finally, the second floor is reached by a staircase and provides a loft room and plenty of storage.
Externally, the southerly aspect rear garden is a manageable size being mainly laid to patio and lawn with mature trees and shrubs. To the front, the drive provides plenty of space for parking and access to the double garage.
Locally, the area offers a wide range of amenities for both families and commuters, including Cheam Village with its well-stocked high street of shops and restaurants, several train stations providing direct services into central London and well-regarded education facilities which include sought after independent, state and grammar schools.
Rooms and Accommodations
- Reception Hall
- Living Room
- 6.45m x 3.96m max
- Conservatory
- 3.63m x 3.15m max
- Dining Room
- 4.24m x 3.15m max
- Kitchen/Breakfast Room
- 6.1m x 5.08m max
- Utility Room
- 2.29m x 2.18m max
- Study
- 3.23m x 3.1m max
- Cloakroom/WC
- Bedroom
- 5.18m x 3.58m max
- En-Suite
- 3.18m x 2m max
- Bedroom
- 5m x 3.45m max
- En-Suite
- 3.3m x 1.98m max
- Bedroom
- 4m x 3.3m max
- Bedroom
- 3.56m x 3.15m max
- Bedroom
- 3.2m x 2.77m max
- Family Bathroom
- 3.3m x 1.83m max
- Bedroom/Games Room
- 8.59m x 4.17m max
- Loft Storage
- Garden
- Aprox. 33ft
- Double Garage
- 5.72m x 5.08m max
Utilities
- Electricity Supply: Mains Supply
- Water Supply: Mains Supply
- Sewerage: Mains Supply
- Heating: Double Glazing, Gas Central
Rights & Restrictions
- Listed Property: No
- Restrictions: No
- Easements, servitudes or wayleaves: No
- Public right of way: No
Risks
- Flood Risk: There has not been flooding in the last 5 years
Mortgage Calculator
Fill in the details below to estimate your monthly repayments:
Approximate monthly repayment:
For more information, please contact Winkworth's mortgage partner, Trinity Financial, on +44 (0)20 7267 9399 and speak to the Trinity team.
Stamp Duty Calculator
Fill in the details below to estimate your stamp duty
The above calculator above is for general interest only and should not be relied upon
Meet the Team
Our team at Winkworth Cheam Estate Agents are here to support and advise our customers when they need it most. We understand that buying, selling, letting or renting can be daunting and often emotionally meaningful. We are there, when it matters, to make the journey as stress-free as possible.
See all team members