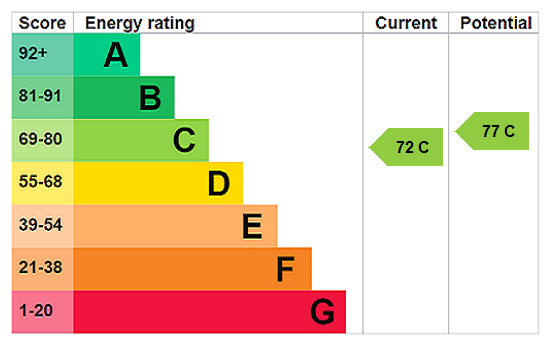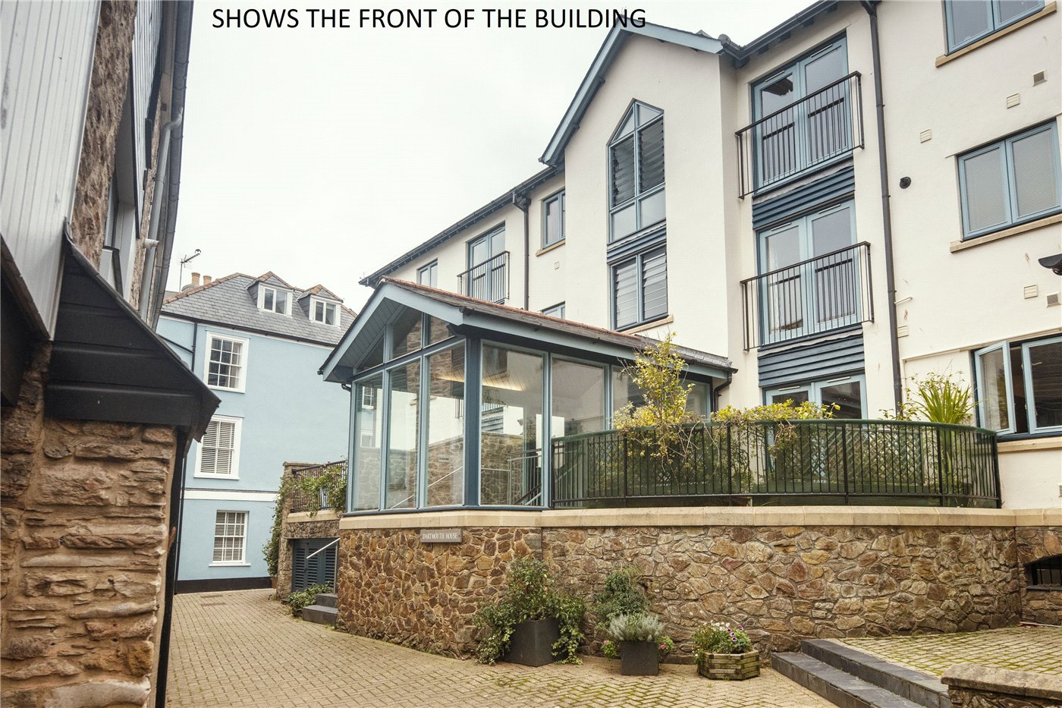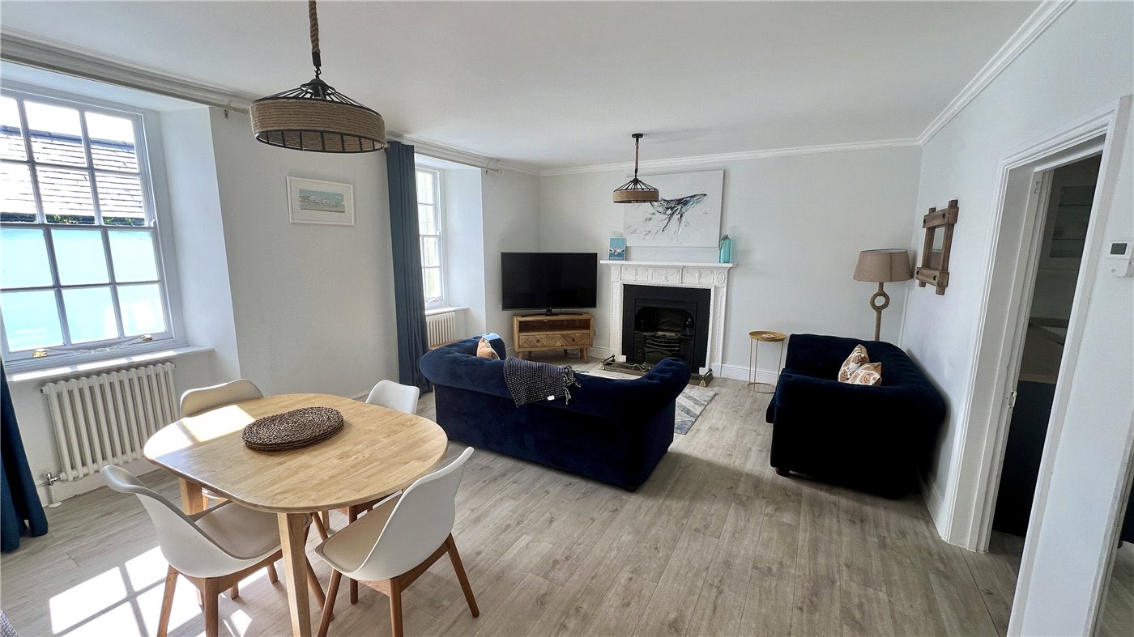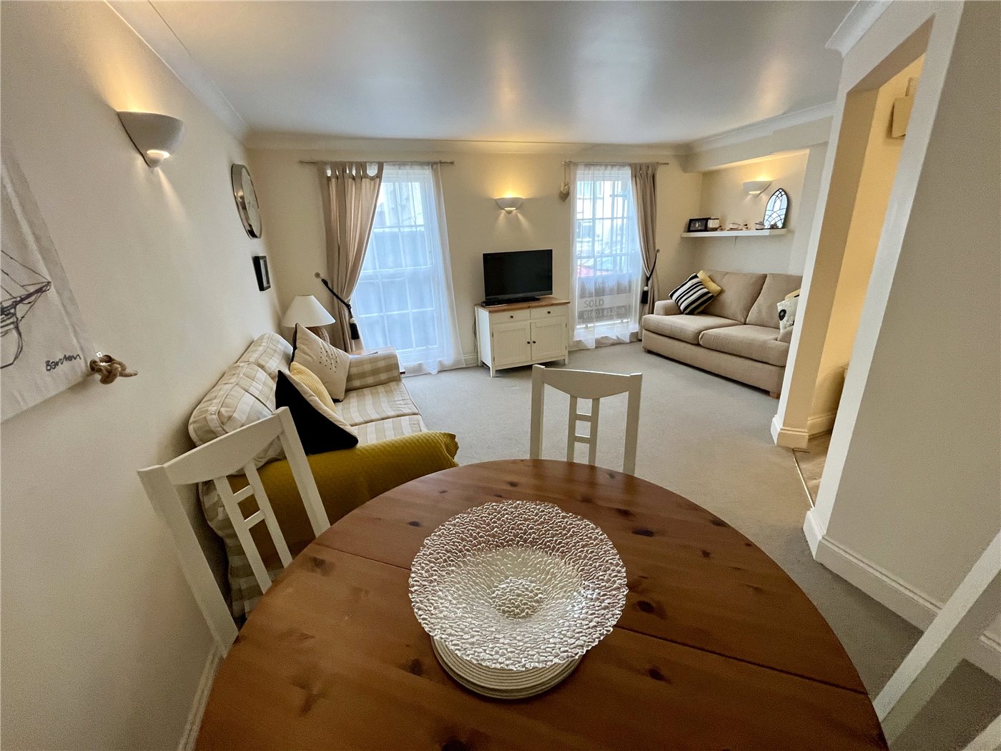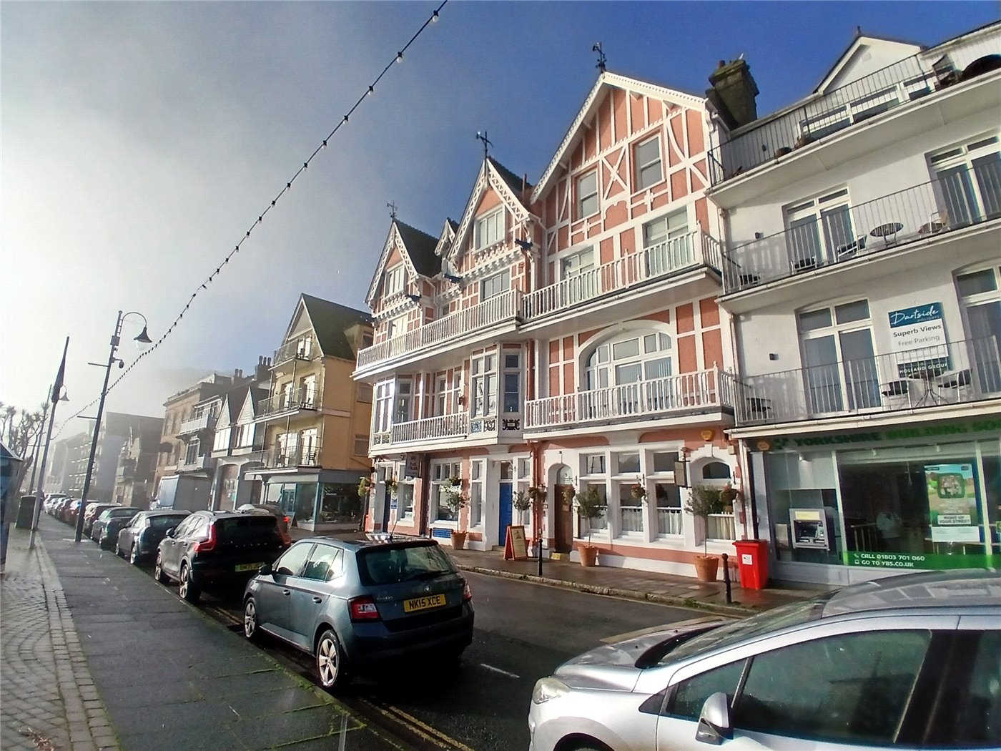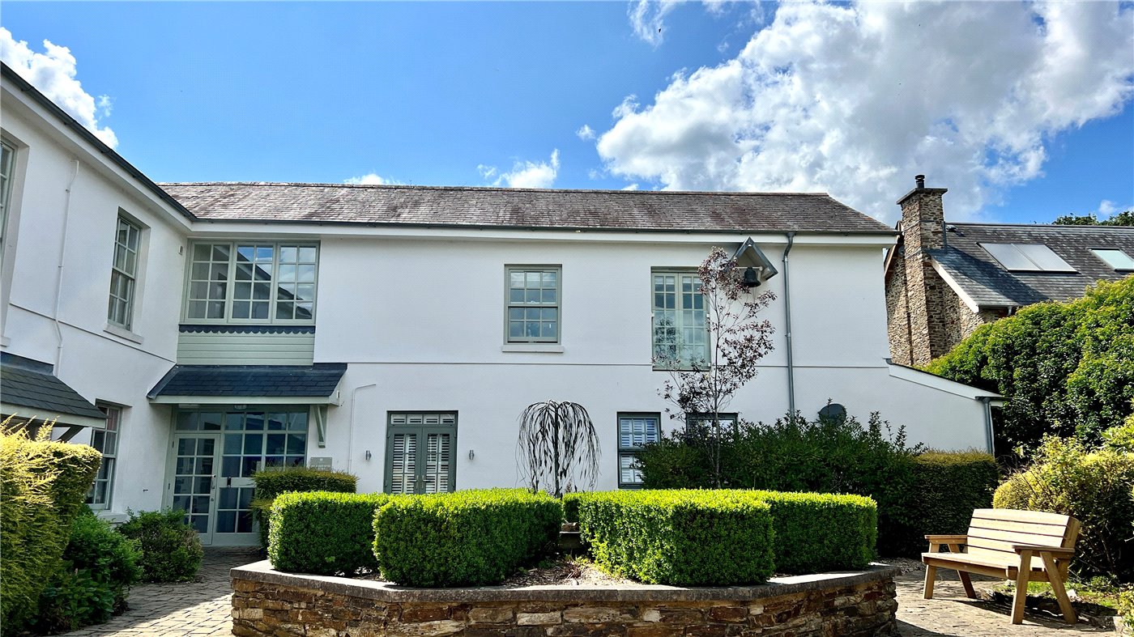Victoria Road, Dartmouth, Devon, TQ6
1 bedroom flat/apartment in Dartmouth
£189,950 Leasehold
- 1
- 1
- 1
PICTURES AND VIDEOS
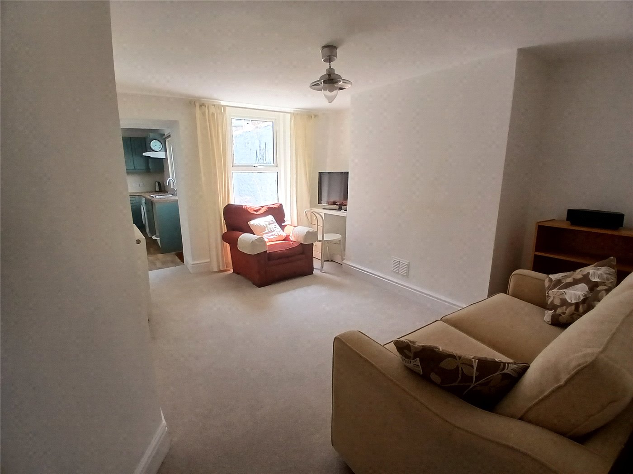
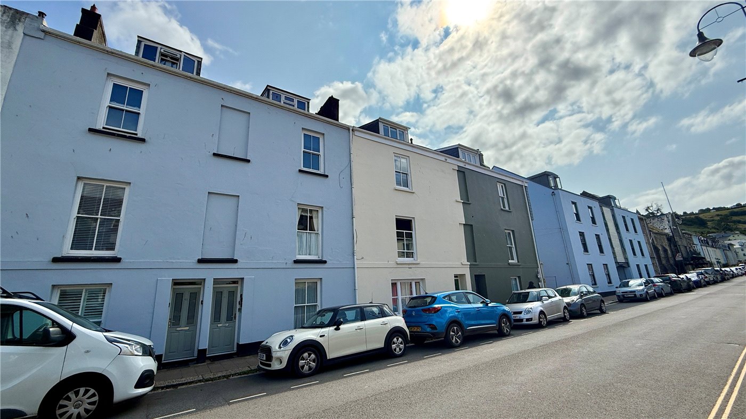
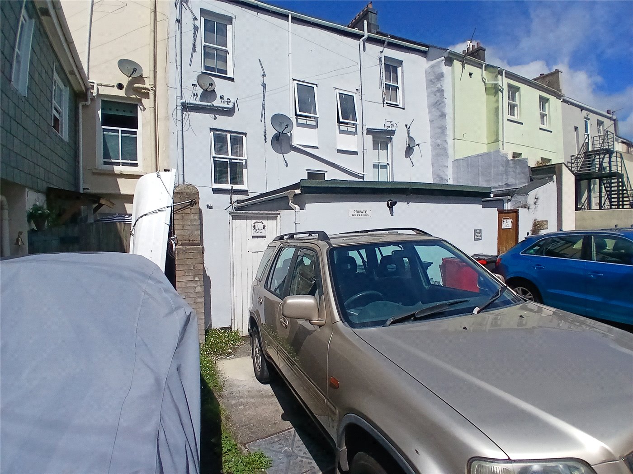
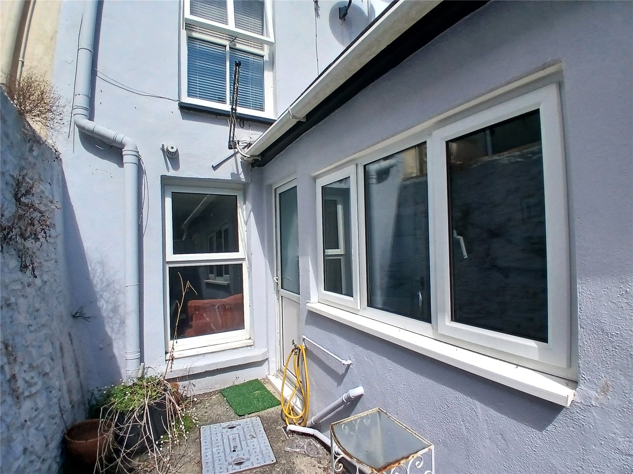
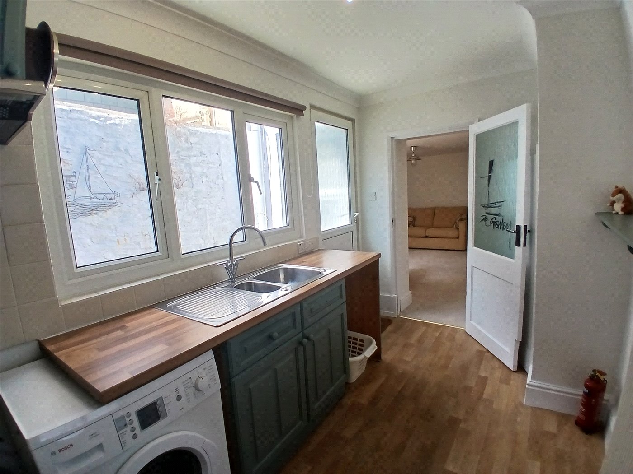
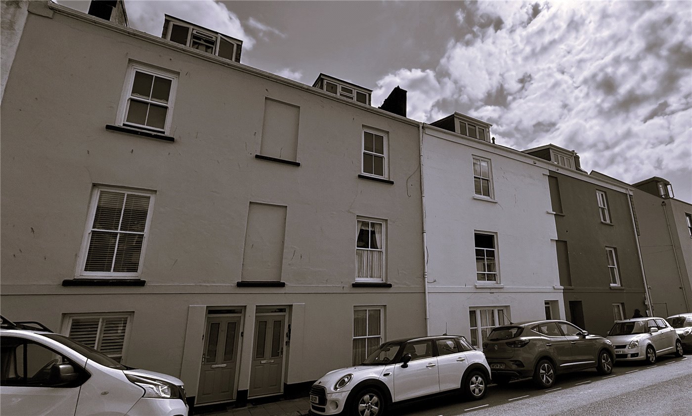
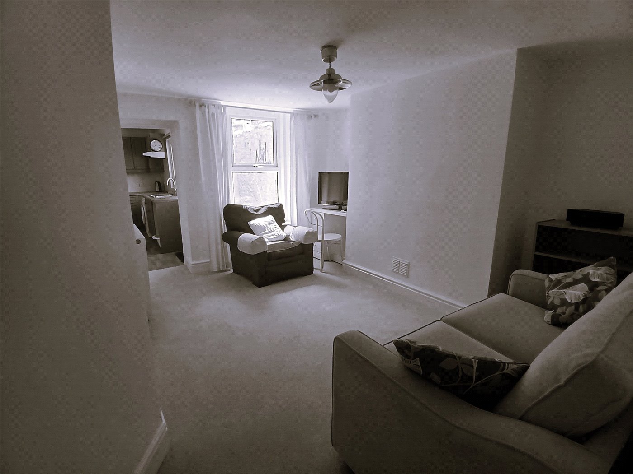
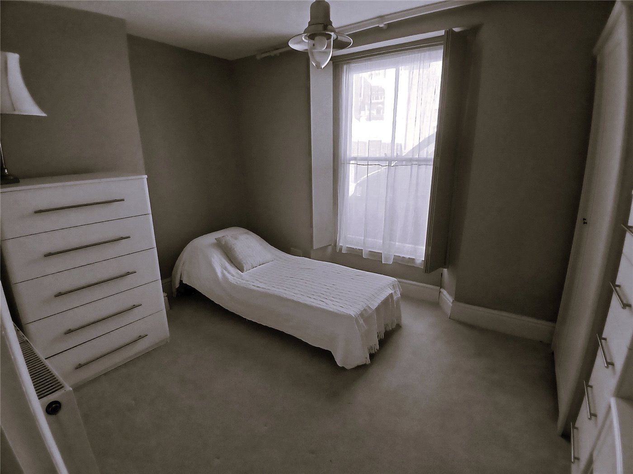
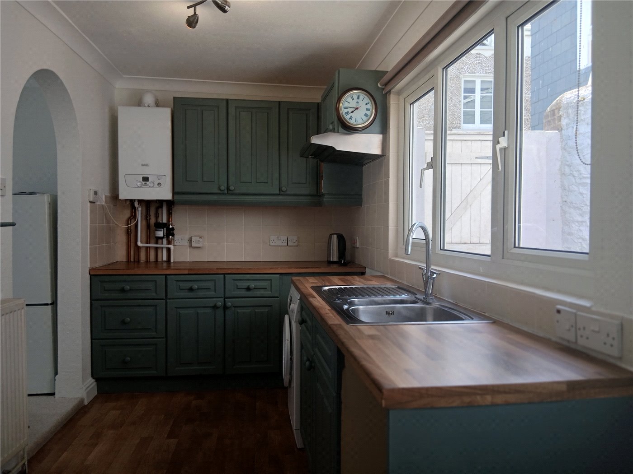
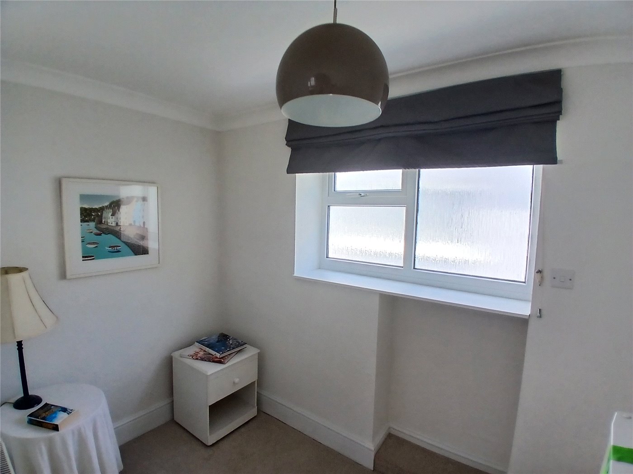
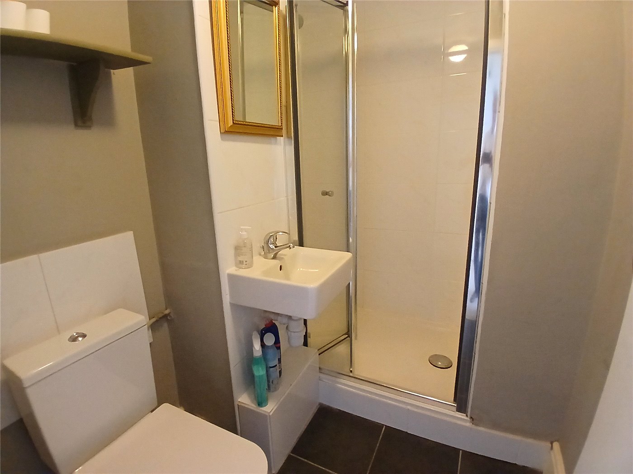
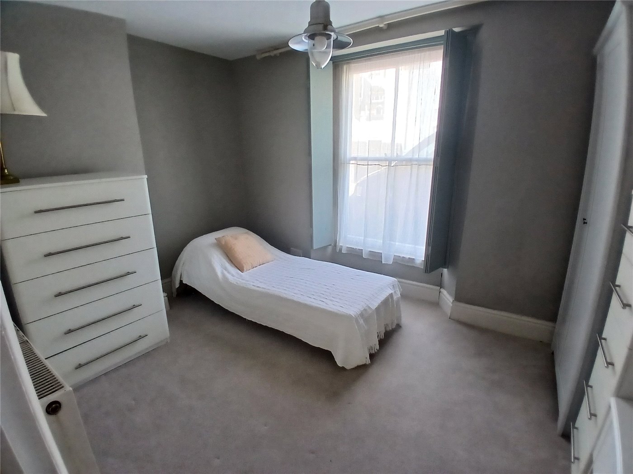
KEY FEATURES
- Communal Entrance Hall.
- Front Door to Entrance Hall.
- Lounge. Kitchen/Breakfast Room.
- Dining Room/Occasional Bedroom 2.
- Master Bedroom. Shower Room.
- Courtyard Garden. Private Parking Space.
KEY INFORMATION
- Tenure: Leasehold
- Lease Length: 957 yrs left
- Ground rent: £30.00 per annum
- Service charge: £1068.62 per annum
- Council Tax Band: A
- Local Authority: South Hams
Description
A well presented ground floor flat occupying a most convenient level location close to the town centre, having the benefit of a private parking space and courtyard garden. The property has been improved and has a stylish interior with modern amenities. Gas fired central heating, uPVC double glazing apart from the original sash window to front. An early viewing is thoroughly recommended by agents.
Rooms and Accommodations
- THE ACCOMMODATION COMPRISES:
- (All Measurements Approx.)
- Entrance door to:
- ENTRANCE HALL:
- With ceiling light point. Door to:
- LOUNGE:
- 4.27m x 3.02m
- irregular shape. Radiator, store cupboard, ceiling light point, TV aerial point, telephone point. uPVC double glazed window overlooking the courtyard. Door to:
- KITCHEN/BREAKFAST ROOM:
- 4.14m x 2.08m
- Excellent range of wall and base cupboards with 1 ½ stainless steel sink, drainer and mixer tap. Space and plumbing for slimline dishwasher. Space and point for an electric cooker, space for fridge. Work surface areas with splashback tiling. Filter and light, uPVC double glazed windows overlooking the courtyard. Coving, ceiling light point, radiator, ‘Gloworm' gas fired boiler providing domestic hot water and central heating. uPVC double glazed window to the courtyard. Archway through to:
- BEDROOM 2/DINING ROOM:
- 1.68m x 3.07m
- Obscured uPVC double glazed window to side, ceiling light point and radiator.
- MASTER BEDROOM:
- 3.58m x 2.54m
- Sash window to front with shutters. Ceiling light point, radiator.
- MODERN FITTED SHOWER ROOM:
- Three piece suite in white comprising low flush W.C., wash hand basin. Good sized shower cubicle with ‘Grohe' thermostatic shower. Extractor, ceiling light point, ceramic tiled floor, radiator.
- OUTSIDE: COURTYARD GARDEN
- Enclosed by stone walling with a large gate providing access to the PRIVATE PARKING SPACE in Lake Street.
- LEASE
- Remainder of a 999 year lease.
- SERVICE CHARGE:
- Approx £1068.62 Per Annum
- NO PETS.
- COUNCIL TAX BAND:
- A
- EPC RATING: D
- POSTCODE: TQ6 9RT
Marketed by
Winkworth Dartmouth
Properties for sale in DartmouthArrange a Viewing
Fill in the form below to arrange your property viewing.
Mortgage Calculator
Fill in the details below to estimate your monthly repayments:
Approximate monthly repayment:
For more information, please contact Winkworth's mortgage partner, Trinity Financial, on +44 (0)20 7267 9399 and speak to the Trinity team.
Stamp Duty Calculator
Fill in the details below to estimate your stamp duty
The above calculator above is for general interest only and should not be relied upon
Meet the Team
Our highly successful team has a wealth of experience and knowledge which is second to none to ensure that your moving experience is as pain free as possible. Our Grade II listed double fronted premisis opposite the market in Dartmouth is a perfect showcase for your property. Please come and talk to us about your property requirements.
See all team members