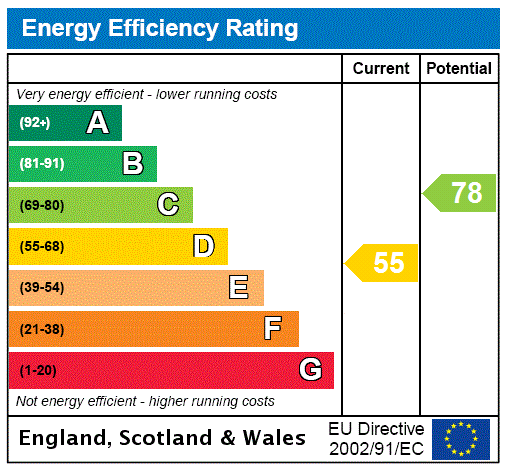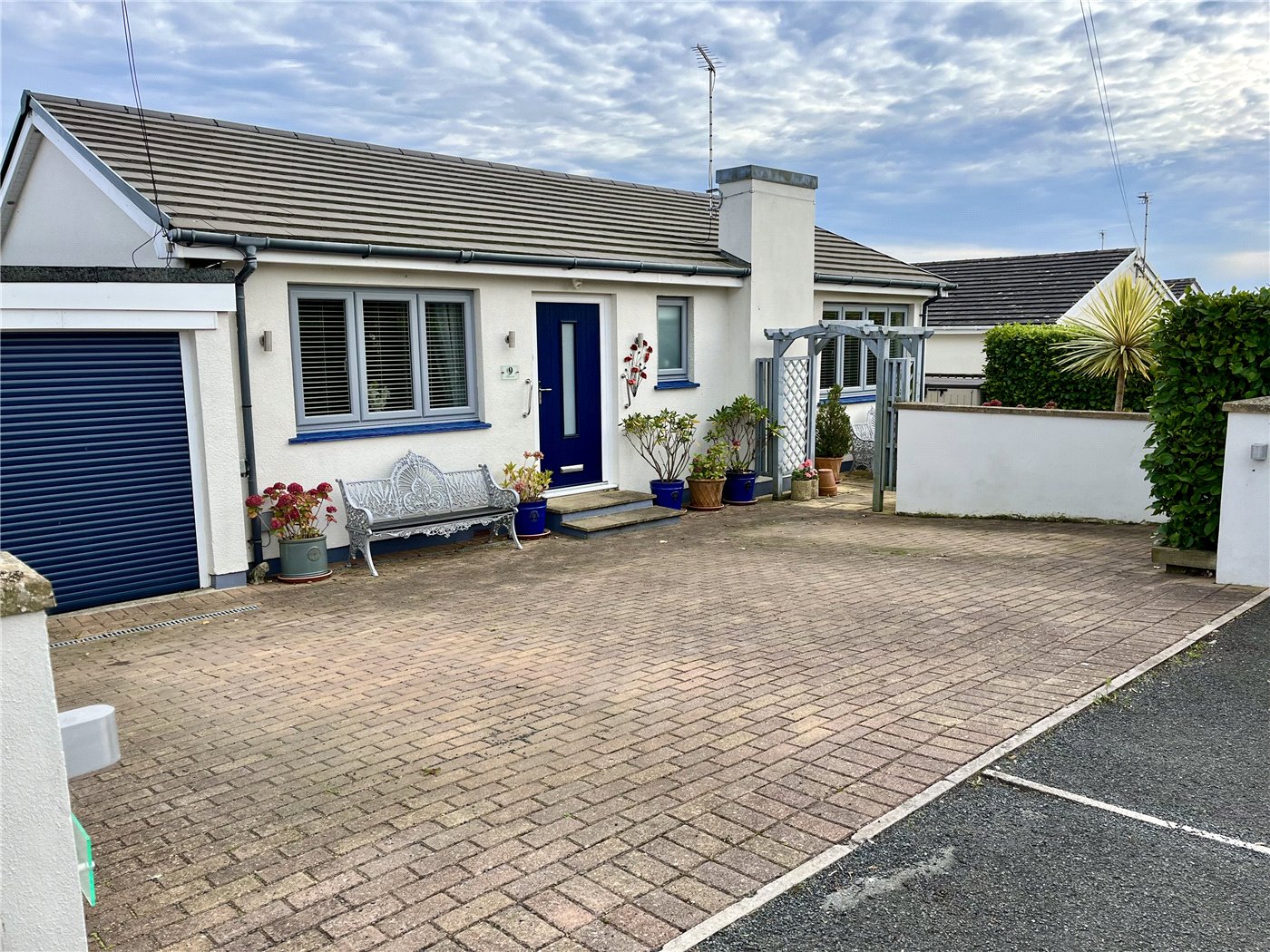Sold
Venn Lane, Stoke Fleming, Dartmouth, TQ6
3 bedroom bungalow in Stoke Fleming
£425,000 Freehold
- 3
- 2
- 1
PICTURES AND VIDEOS













KEY FEATURES
- Entrance Porch
- Lounge
- Kitchen
- 3 Bedrooms (Master En-Suite)
- Family Bathroom
- Garden
KEY INFORMATION
- Tenure: Freehold
Description
Meticulously refurbished and modernised, ready to just move on in. A 3-bedroom bungalow that sparkles from top to bottom, easy care garden and easy walk to the village shop, pub, and church. One level dwelling, one level garden, it does not get much better than this?
Rooms and Accommodations
- THE ACCOMODATION COMPRISES:
- (All measurements Approx.)
- ENTRANCE PORCH
- – With double glazed door.
- LOUNGE
- Immaculately presented, that sets the tone for this special bungalow. A feature fireplace and radiator keep it warm and snug in winter and a picture window gives views to the front garden.
- KITCHEN
- This room just sparkles, with its new appliances and view through the conservatory to the garden. An excellent range of units. Integrated fridge and freezer. Centrally and conveniently located between lounge and conservatory.
- CONSERVATORY
- Sunny and bright, currently used as a dining room. This opens on to the garden ensuring summers are fully enjoyed, both inside and out.
- BEDROOM 1
- The principal bedroom is a double with radiator and views over the front garden. The ensuite has a shower, W.C., and wash hand basin.
- BEDROOM 2
- This double bedroom has a radiator, views to the garden, and enjoys a south facing aspect.
- BEDROOM 3
- This double, bedroom has a radiator and views to the front garden.
- BATHROOM
- Sunny and cheerful, with glazed window. WC, Wash hand basin, heated towel rail and bath with a shower over.
- OUTSIDE
- The gardens both front and rear have been developed with the emphasis on easy care and low maintenance. The grounds could be further developed depending on the expertise of the green fingered enthusiast. The rear garden is fully fenced and is a wonderful sun trap. The summer house and shed provide plenty of storage.
- COUNCIL TAX BAND: D
- EPC RATING: D
- POSTCODE: TQ6 0QH
Mortgage Calculator
Fill in the details below to estimate your monthly repayments:
Approximate monthly repayment:
For more information, please contact Winkworth's mortgage partner, Trinity Financial, on +44 (0)20 7267 9399 and speak to the Trinity team.
Stamp Duty Calculator
Fill in the details below to estimate your stamp duty
The above calculator above is for general interest only and should not be relied upon
Meet the Team
Our highly successful team has a wealth of experience and knowledge which is second to none to ensure that your moving experience is as pain free as possible. Our Grade II listed double fronted premisis opposite the market in Dartmouth is a perfect showcase for your property. Please come and talk to us about your property requirements.
See all team members

