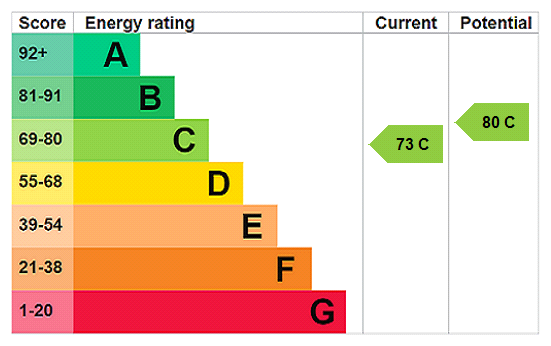Ufford Street, London, SE1
3 bedroom house in London
£1,200,000 Freehold
- 3
- 2
- 1
-
1046 sq ft
97 sq m -
PICTURES AND VIDEOS
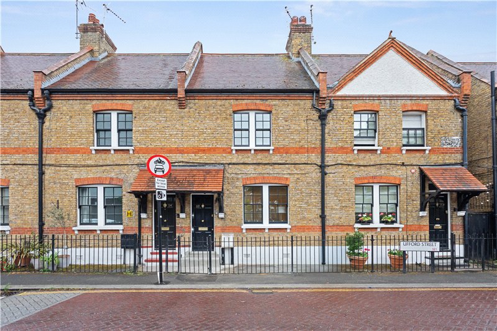
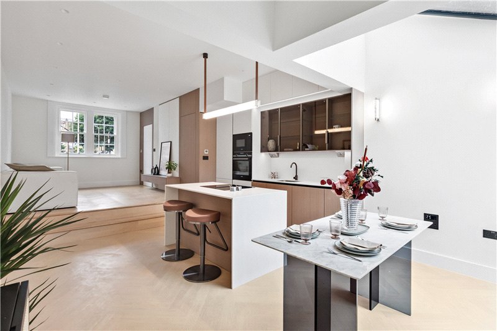
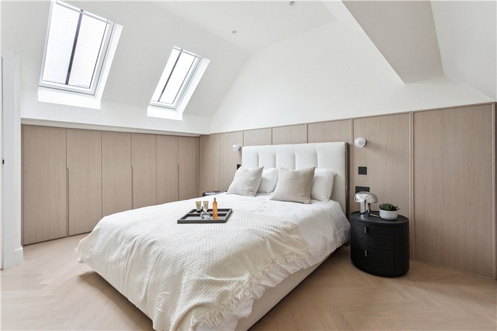
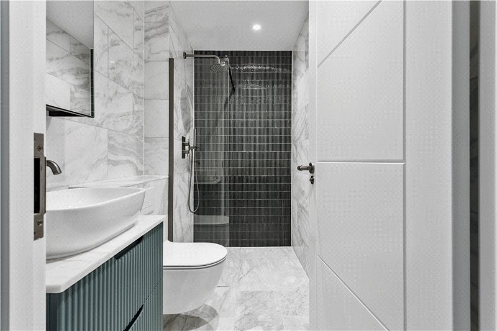
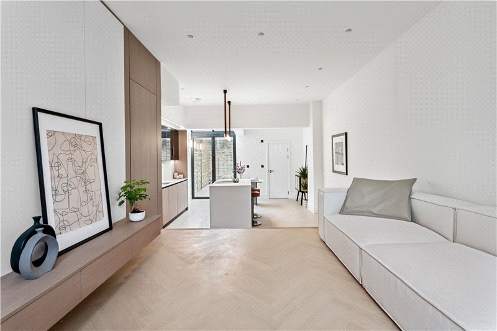
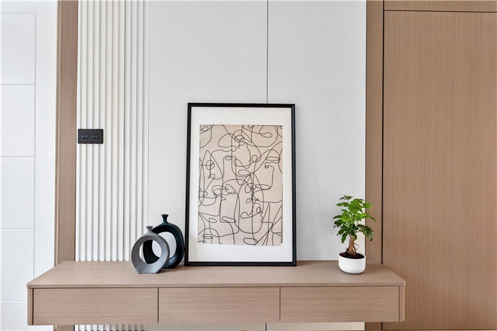
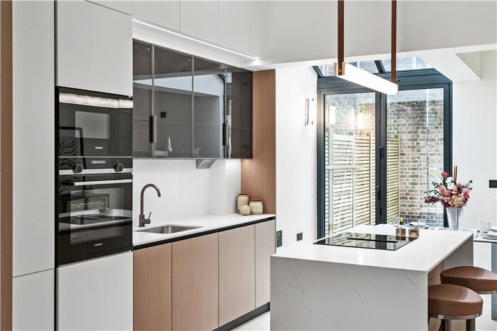
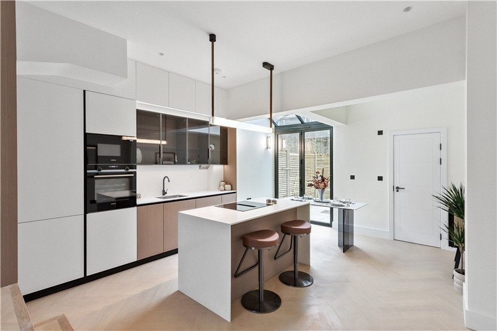
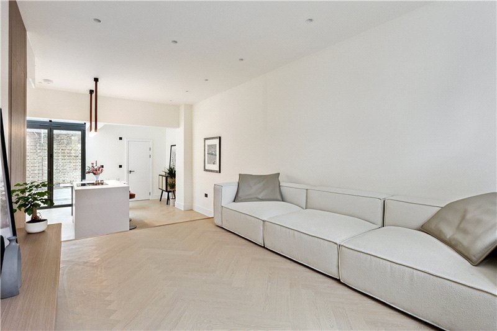
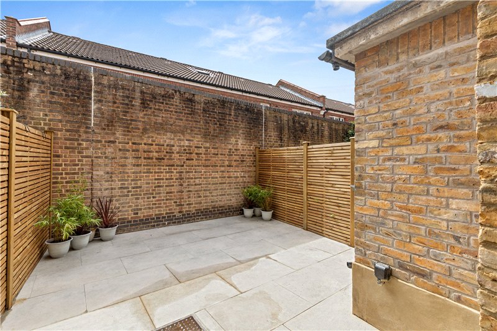
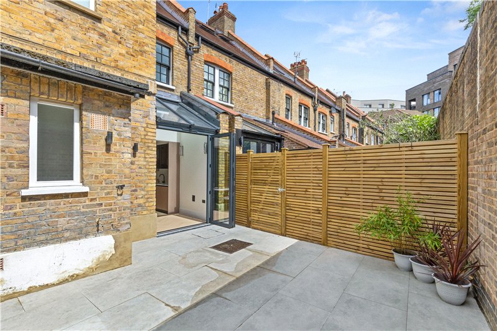
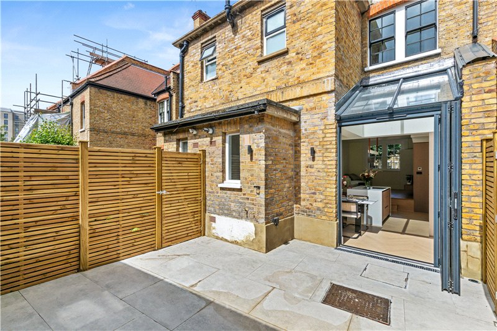
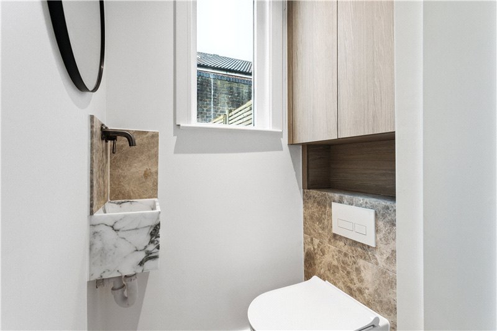
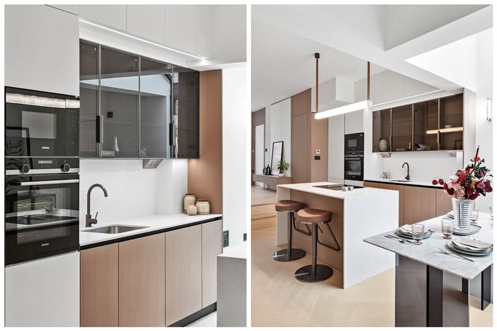
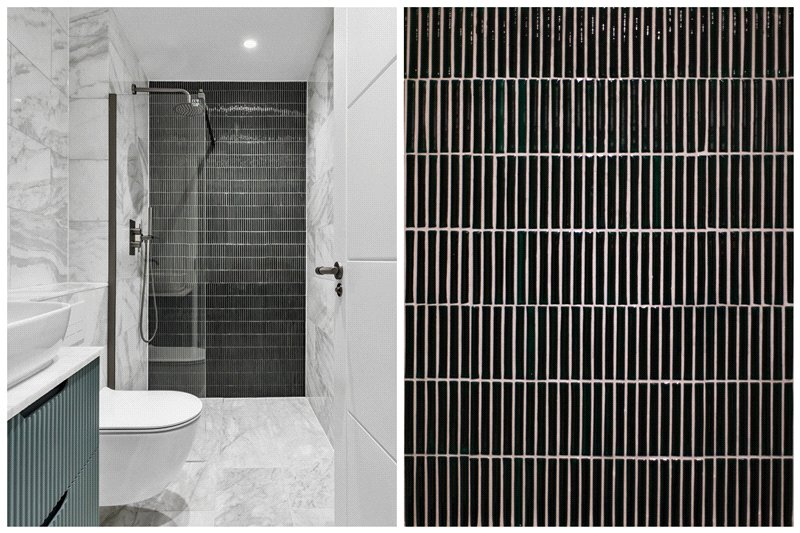
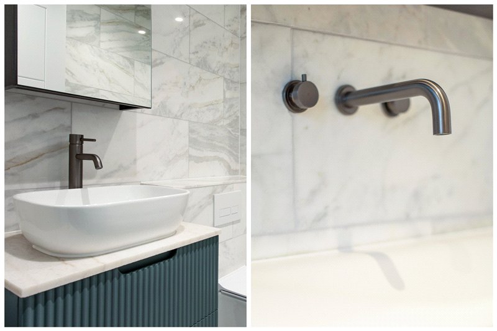
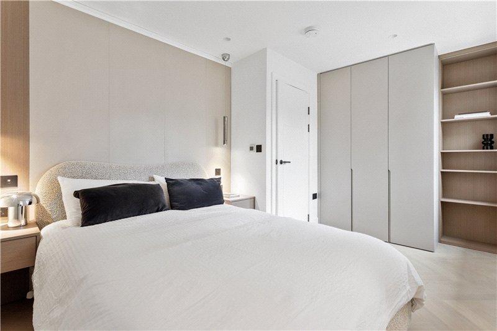
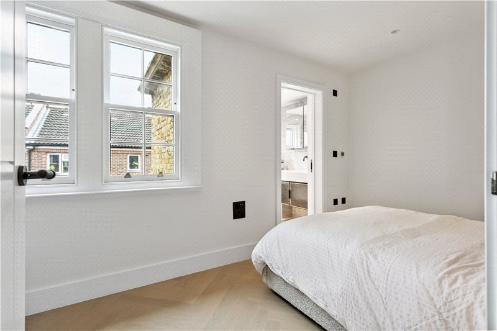
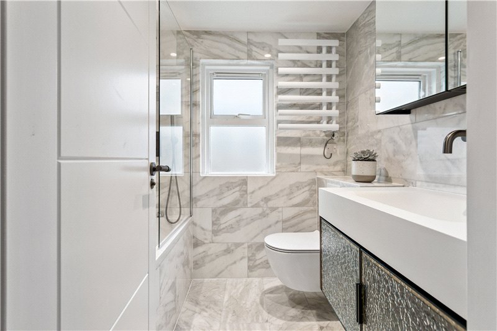
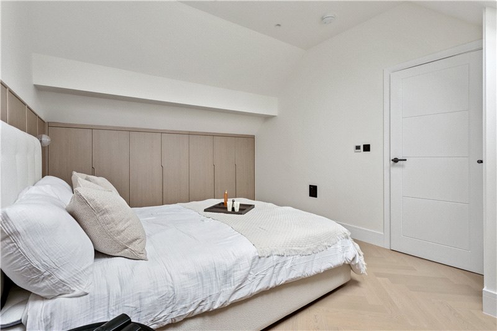
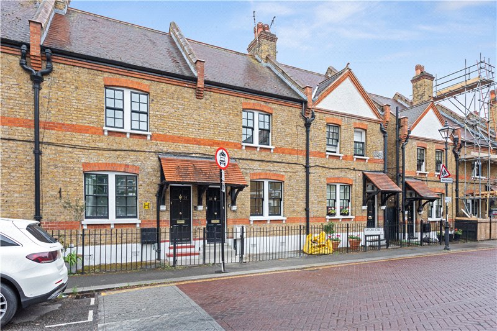
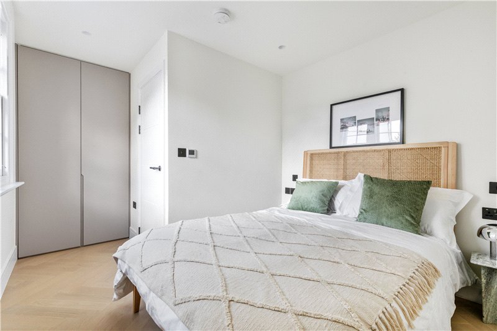
KEY INFORMATION
- Tenure: Freehold
- Council Tax Band: E
- Local Authority: Lambeth
Description
A superb opportunity to acquire this beautifully refurbished three-bedroom house with modern extensions, offering approximately 1,050 sq ft of thoughtfully designed living space. Situated on sought-after Ufford Street between Southwark and Waterloo, this home spans three floors and features exceptional entertaining areas and high-spec finishes and underfloor heating throughout. EPC rating to follow.
Upon entering the home, you are welcomed into a spacious, open-plan reception area with sightlines that extend to the private rear garden. The front sitting area is generously sized, comfortably fitting a large sofa, coffee table, and additional seating. Elegant built-in joinery from Huma Interior, along with under-stair storage, complements the beautifully laid real wood herringbone flooring that runs throughout the ground level.
Toward the rear, the open-plan kitchen and dining area creates a perfect space for entertaining. The modern kitchen is fully equipped with Siemens integrated appliances, including a fridge-freezer, dishwasher, induction hob with built-in extractor fan, oven, microwave oven, and washer-dryer. The design includes abundant countertop space, a central island, and ample storage, making it as functional as it is stylish. Finishes feature Marquina Black Marble surfaces and Dark Green Porcelain Pencil Tile, adding both elegance and durability. There’s room for a large dining table, ideal for gatherings. At the rear of the home, a stylish guest W.C. is conveniently tucked away, alongside a newly installed boiler.
The first floor features the principal bedroom, positioned at the rear for privacy and tranquillity. This spacious room includes engineered wood flooring, bespoke built-in wardrobes, and space for a king-size bed. The en-suite bathroom is finished in a luxurious blend of Carrara Marble and Grey Cloud Marble, and includes a bathtub with an overhead shower, vanity sink, W.C., and heated towel rail—all complemented by Crosswater and Catalano sanitary ware.
Also on the first floor is a sleek, fully tiled bathroom with a walk-in shower, large sink, W.C., and towel rail—ideal for guests or family use. At the front of the property sits the second double bedroom, complete with built-in storage and views over the quiet street.
The third bedroom occupies the newly built loft extension. Bathed in natural light from two rear-facing Velux skylights, this spacious room includes generous eaves storage and easily accommodates a king-size bed and additional furnishings. Throughout the home, internal and external doors are supplied by Todd Doors, and electrical fixtures by Knightsbridge offer a clean, modern aesthetic. High-quality ironmongery has been sourced from Hampstead, SDS London, and Altro.
Outside, the private southeast-facing patio garden is accessed via large bi-fold doors from the kitchen. This beautifully paved space receives excellent sunlight throughout the day and comfortably fits outdoor furniture—perfect for al fresco dining or relaxing.
Freehold
PARKING
Permit parking available.
UTILITIES
Electricity – mains connected
Gas – mains connected
Water – mains connected
Heating – gas central heating
Sewerage – mains connected
Broadband - Ultrafast Broadband
Location
Marketed by
Winkworth Kennington
Properties for sale in KenningtonArrange a Viewing
Fill in the form below to arrange your property viewing.
Mortgage Calculator
Fill in the details below to estimate your monthly repayments:
Approximate monthly repayment:
For more information, please contact Winkworth's mortgage partner, Trinity Financial, on +44 (0)20 7267 9399 and speak to the Trinity team.
Stamp Duty Calculator
Fill in the details below to estimate your stamp duty
The above calculator above is for general interest only and should not be relied upon
Meet the Team
Our team at Winkworth Kennington Estate Agents are here to support and advise our customers when they need it most. We understand that buying, selling, letting or renting can be daunting and often emotionally meaningful. We are there, when it matters, to make the journey as stress-free as possible.
See all team members