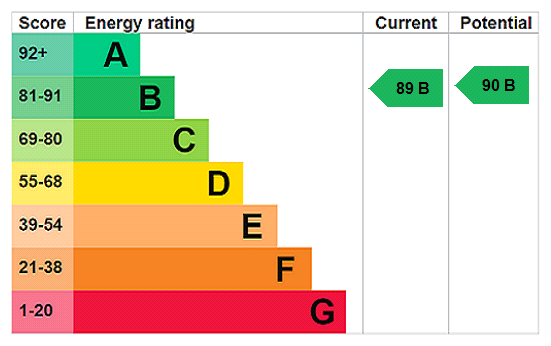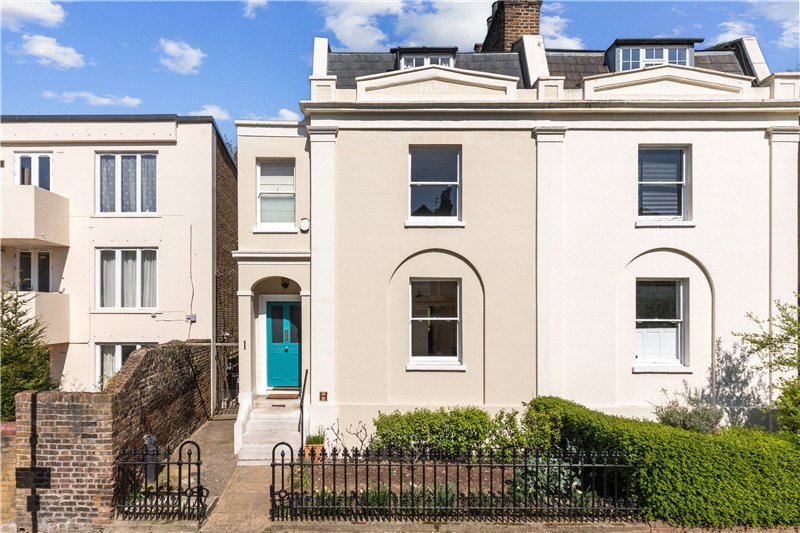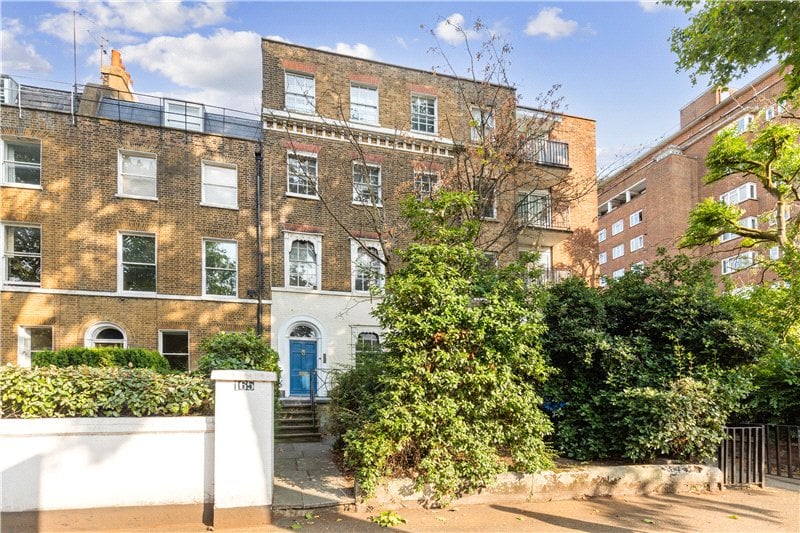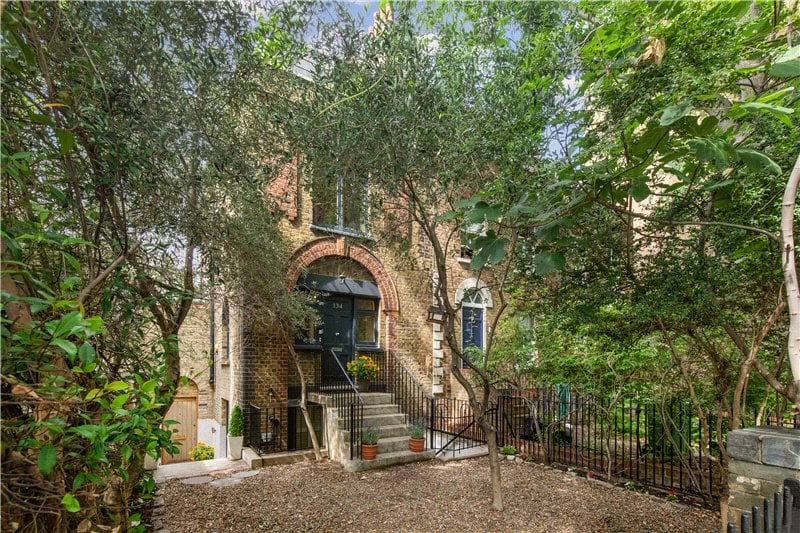Sold
Pickle Mews, London, SW9
3 bedroom house in London
£1,425,000 Freehold
- 3
- 2
- 1
-
1826 sq ft
169 sq m -
PICTURES AND VIDEOS






















KEY FEATURES
- 1826 Sqft
- Large study opening out to roof terrace
- Gated development
- Stunning condition
KEY INFORMATION
- Tenure: Freehold
- Council Tax Band: F
- Local Authority: Lambeth
Description
Accessed via a large wooden gate off Clapham Road, this impressive home offers privacy and charm from the outset and is set within a gated, secure mews development which benefits from CCTV coverage and 24-hour on-site security. Upon entering the house on the ground floor, you are welcomed into a bright and spacious open-plan kitchen and living area. To the left, a generously sized storage cupboard provides ample space for bikes, coats, shoes, and more. Adjacent to this is a utility room with a pocket door and a convenient guest W.C.
The kitchen has been finished to a high specification, featuring abundant storage and worktop space, along with integrated appliances including a Quooker boiling water tap, Miele cooking appliances, Samsung fridge/freezer, dishwasher, and beautiful marble worktops. From the kitchen, double doors open onto a private patio garden—perfect for outdoor dining and relaxation. The living area offers generous proportions, comfortably accommodating a large sofa and additional freestanding furniture. There is also plenty of space for a large dining area close to the kitchen and garden. The patio doors at both the front and rear of the room enhance natural light and create excellent airflow throughout the space.
Upstairs, a spacious landing leads to the stylish family bathroom, complete with a W.C., sink, a walk-in shower, steam room and elegant marble finishes which includes a solid marble vanity unit. You can also access this bathroom from the master bedroom. The master bedroom provides ample space for a super king-size bed along with additional freestanding furniture. Across the landing, two further double bedrooms also offer plenty of room for a double bed and storage solutions, making them ideal for family, guests, or home office use. One of these bedrooms benefits from an ensuite bathroom.
The top floor is currently being used as a fantastic office space flanked by a roof terrace on each side, accessed through glass double doors. This room could also double as an additional living space or has potential to be made into a fourth bedroom. The roof terraces are secluded suntraps, perfect for relaxing or entertaining.
Freehold
UTILITIES
Electricity – mains connected
Water – mains connected
Heating – gas central heating
Sewerage – mains connected
Broadband – ultrafast broadband
Rooms and Accommodations
- 1826 Sqft
Large study opening out to roof terrace
Gated development
Stunning condition.
Location
Mortgage Calculator
Fill in the details below to estimate your monthly repayments:
Approximate monthly repayment:
For more information, please contact Winkworth's mortgage partner, Trinity Financial, on +44 (0)20 7267 9399 and speak to the Trinity team.
Stamp Duty Calculator
Fill in the details below to estimate your stamp duty
The above calculator above is for general interest only and should not be relied upon
Meet the Team
Our team at Winkworth Kennington Estate Agents are here to support and advise our customers when they need it most. We understand that buying, selling, letting or renting can be daunting and often emotionally meaningful. We are there, when it matters, to make the journey as stress-free as possible.
See all team members





