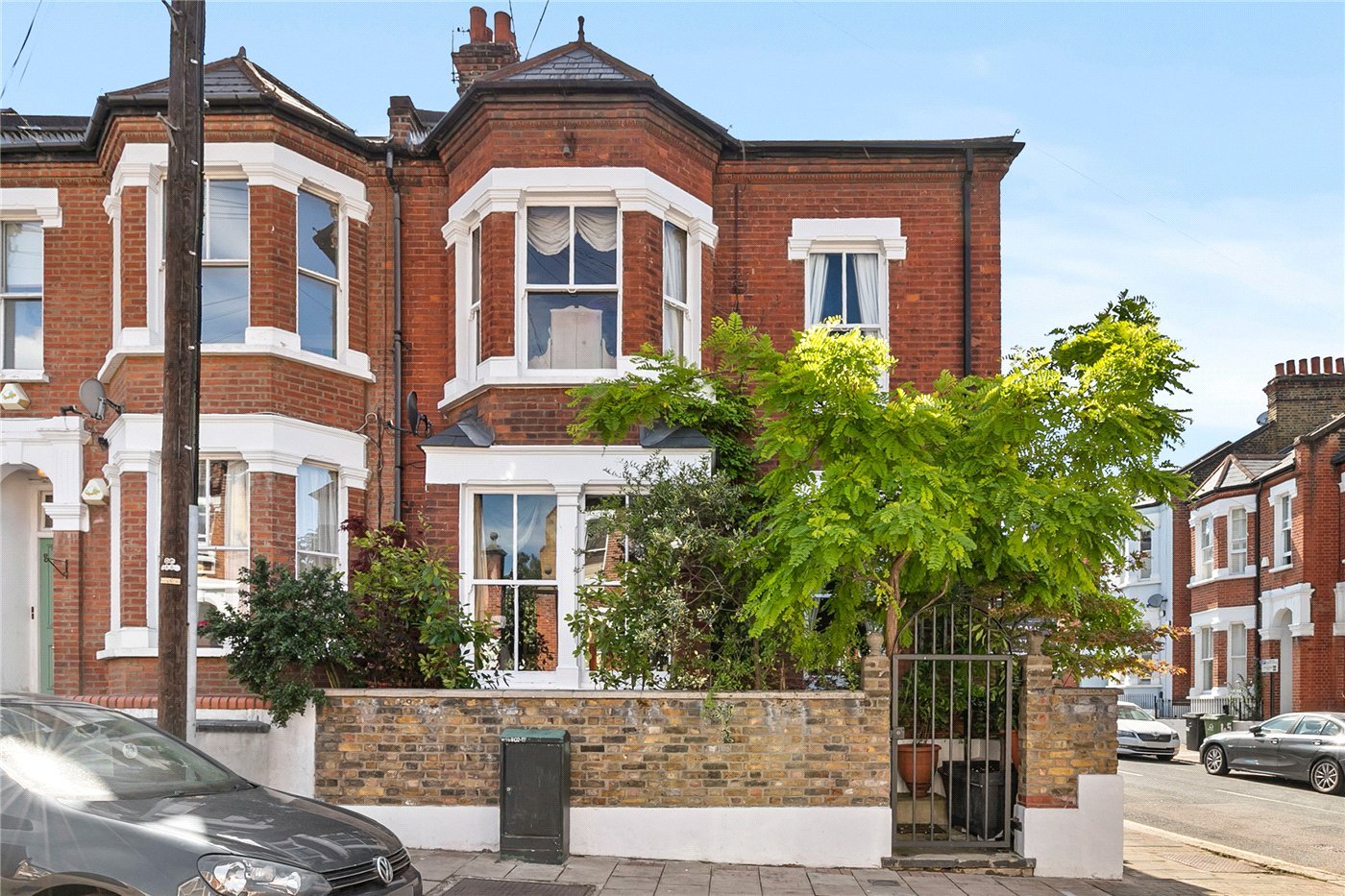Thirsk Road, London, SW11
6 bedroom house
£1,800,000 Freehold
- 6
- 4
- 3
-
1943 sq ft
180 sq m -
PICTURES AND VIDEOS
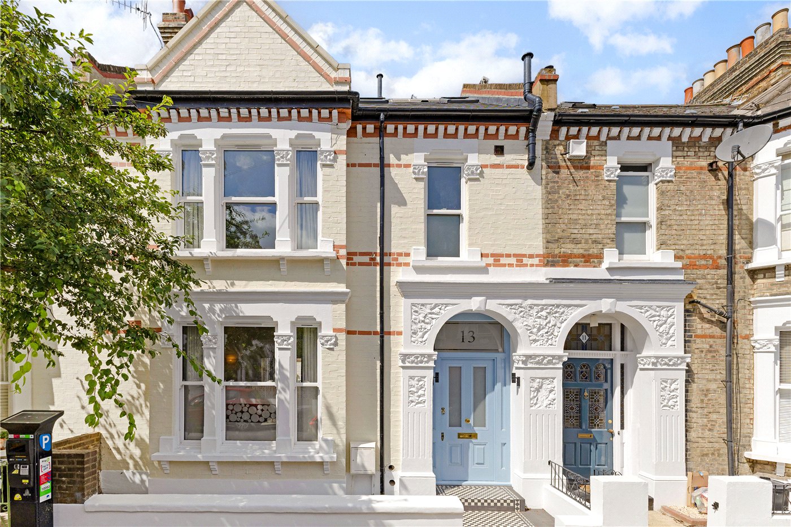
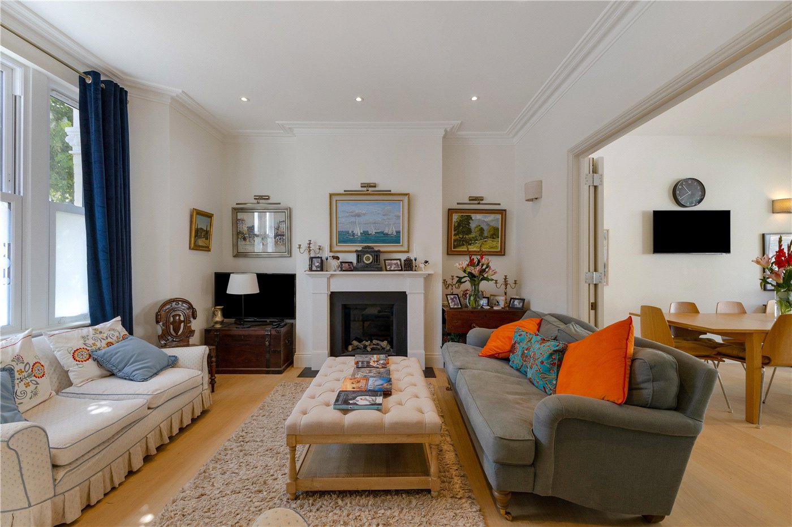
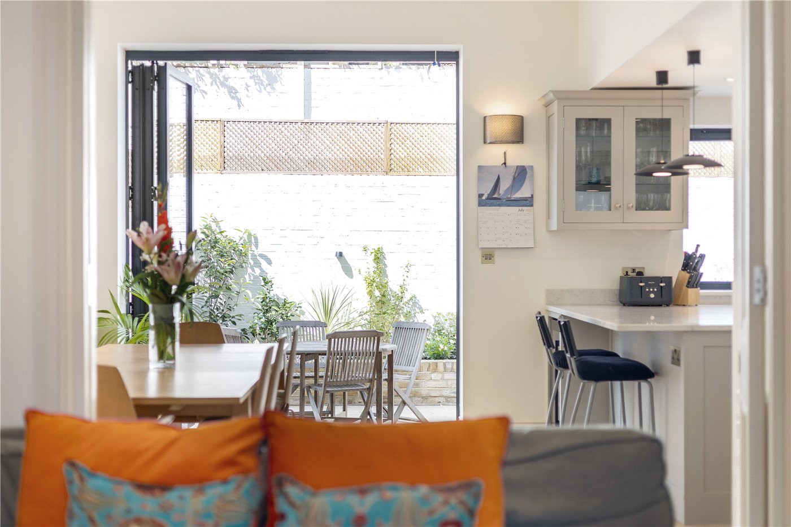
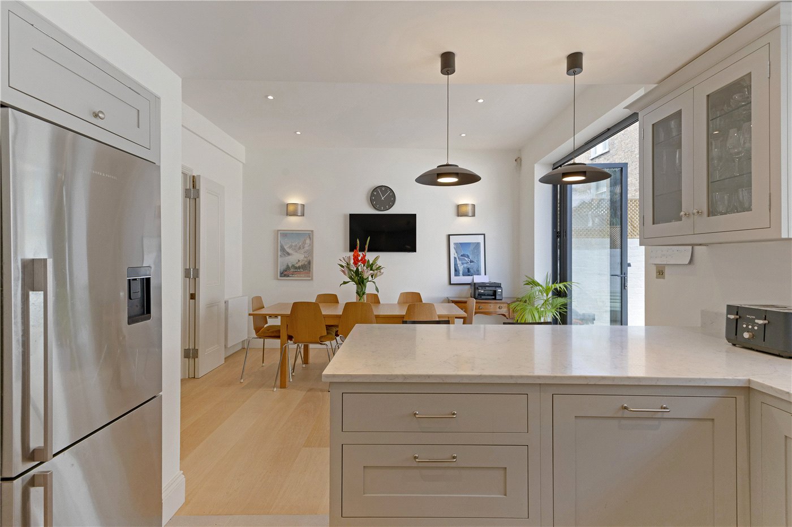
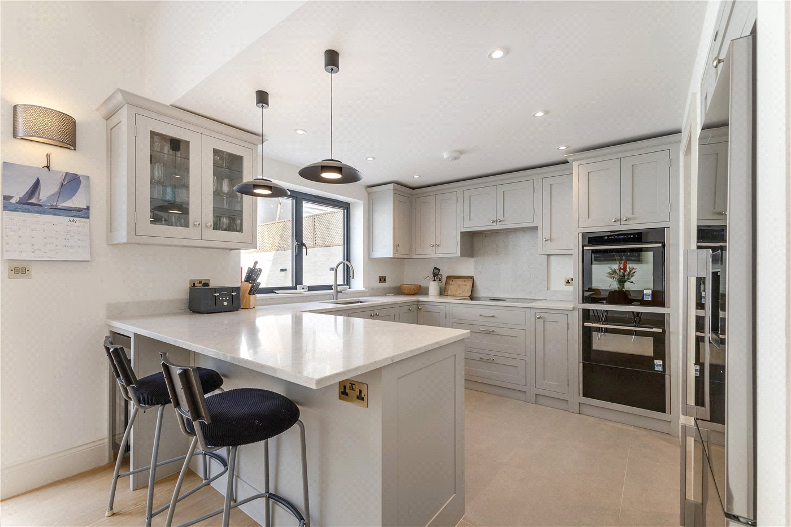
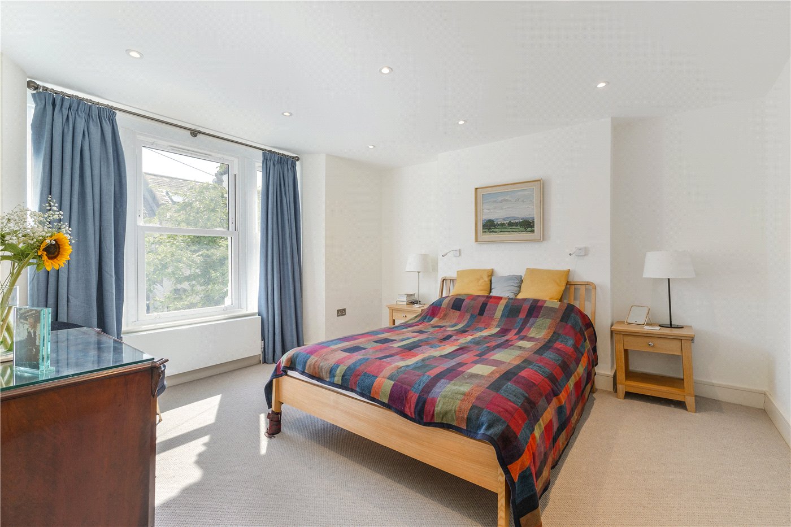
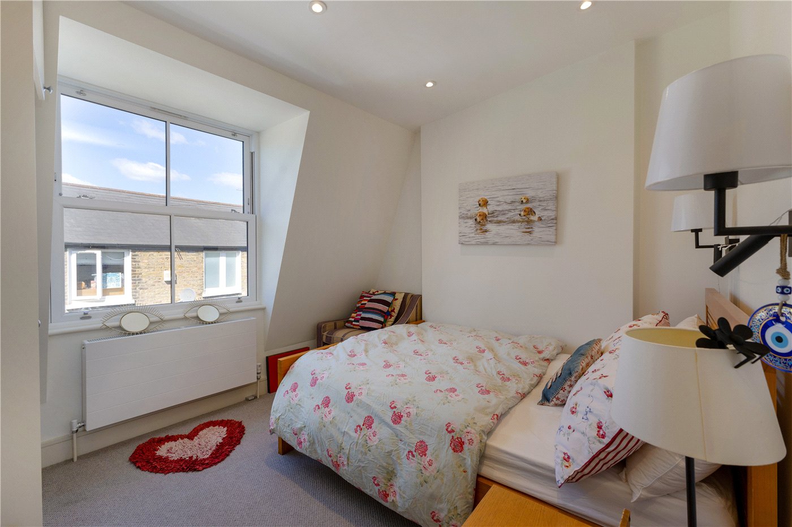
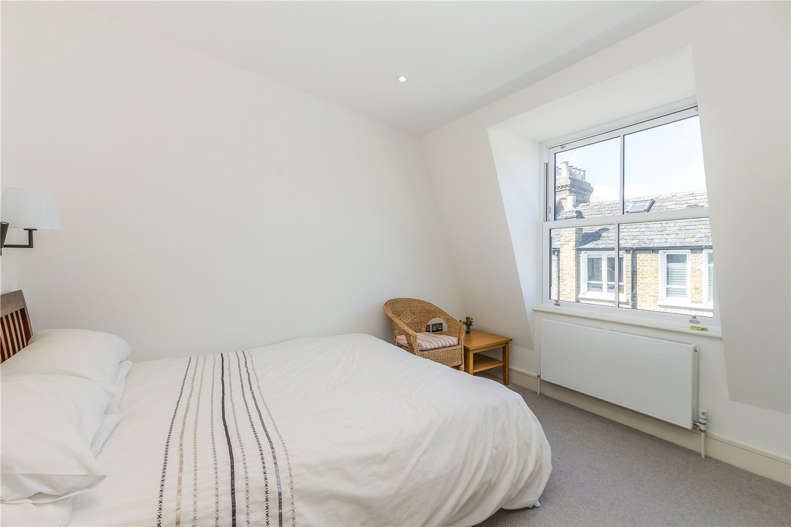
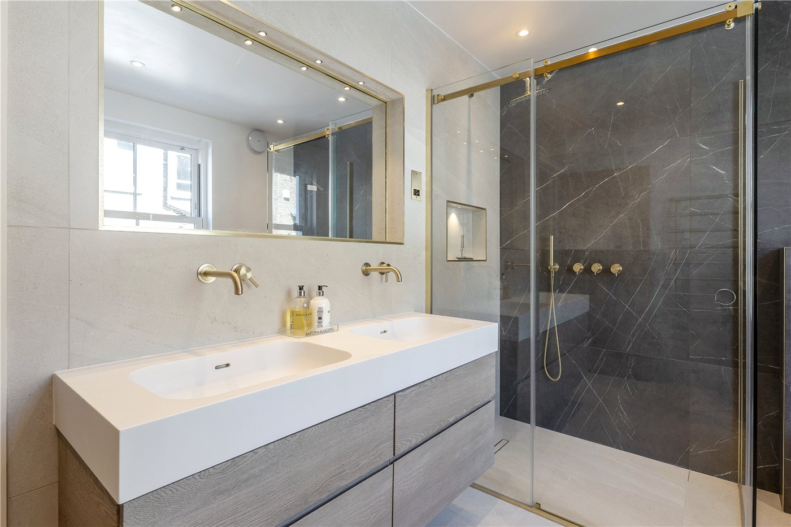
KEY INFORMATION
- Tenure: Freehold
Description
All rooms offer a spacious and comfortable feel and the second living room on the lower ground floor is full height with own French door and direct access up steps to the garden. This room is capable therefore of many uses eg playroom, guest bedroom, TV den, cinema room, gym or as it is adjacent to a shower room and utility room, an au pair suite.
The principal bedroom suite includes a large walk-in wardrobe with many shelves and hanging spaces and a sumptuous bathroom suite.
The Olive & Barr kitchen accommodates suitable cupboard space including a pull-out larder, quooker tap and large Fisher and Peykel fridge with ice maker and cold water facilities.
The main reception room features a modern gas fire from Stonewoods and all living area floors are of modern wide light oak boards.
There are folding doors between the kitchen /dining room and main reception enabling either separated space or open plan for entertaining. Large bifold doors give on to the well-stocked paved garden which has a sunny southern aspect for the main part of the day.
The finish is of a very high standard. All fittings are newly installed so that this is a turnkey home in a well-connected and family friendly neighbourhood close to Clapham Common and many local private and state schools.
Marketed by
Winkworth Clapham
Properties for sale in ClaphamArrange a Viewing
Fill in the form below to arrange your property viewing.
Mortgage Calculator
Fill in the details below to estimate your monthly repayments:
Approximate monthly repayment:
For more information, please contact Winkworth's mortgage partner, Trinity Financial, on +44 (0)20 7267 9399 and speak to the Trinity team.
Stamp Duty Calculator
Fill in the details below to estimate your stamp duty
The above calculator above is for general interest only and should not be relied upon
Meet the Team
Our team at Winkworth Clapham Estate Agents are here to support and advise our customers when they need it most. We understand that buying, selling, letting or renting can be daunting and often emotionally meaningful. We are there, when it matters, to make the journey as stress-free as possible.
See all team members
