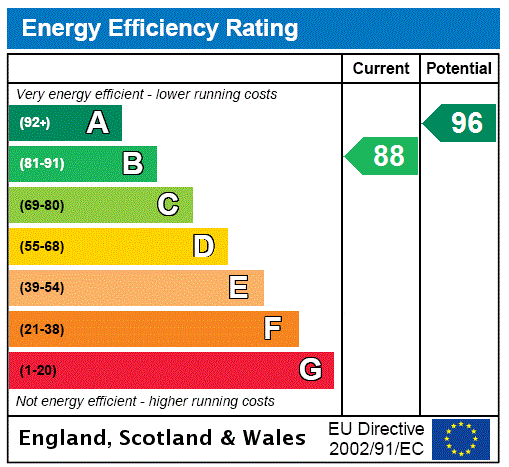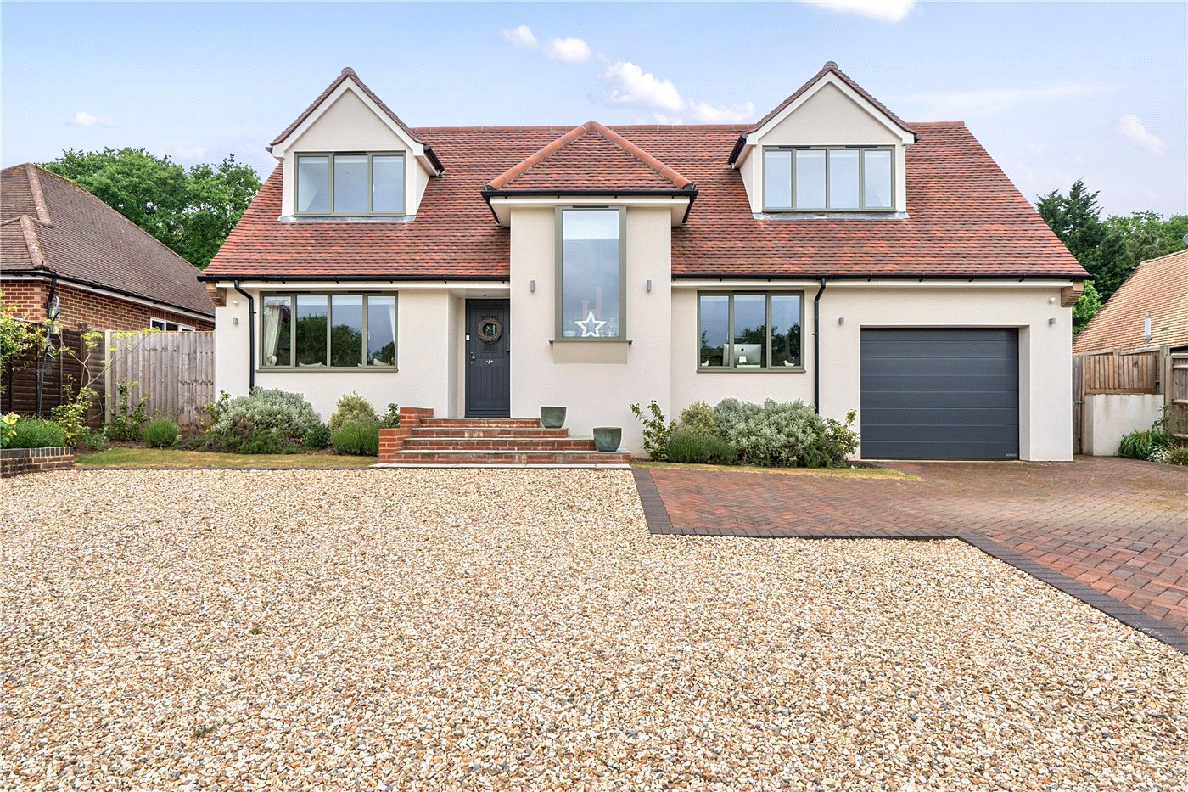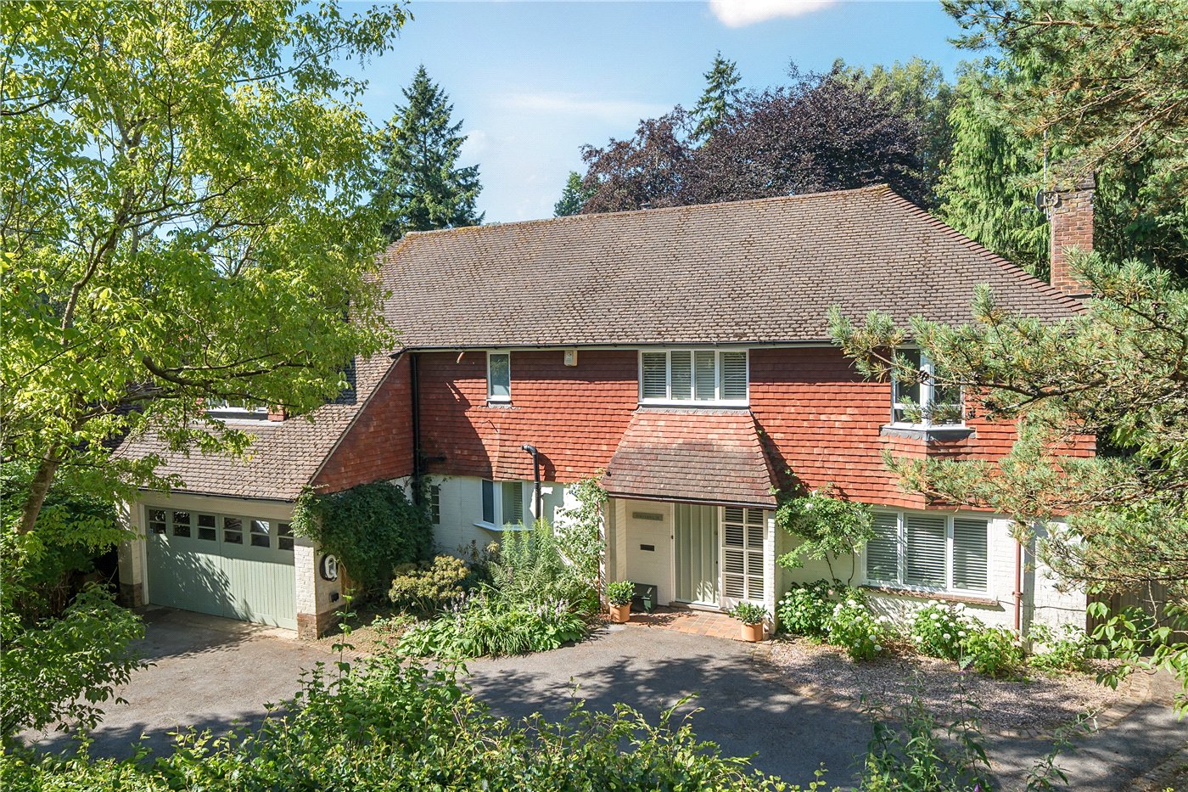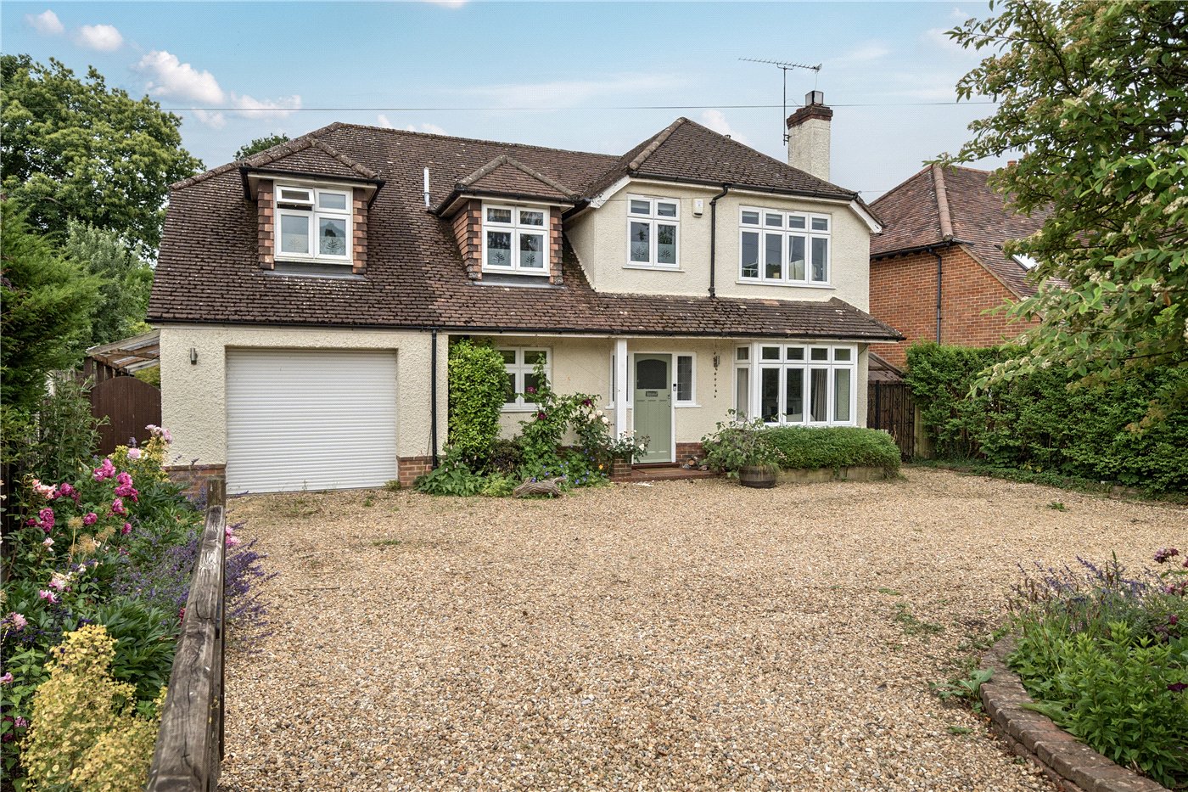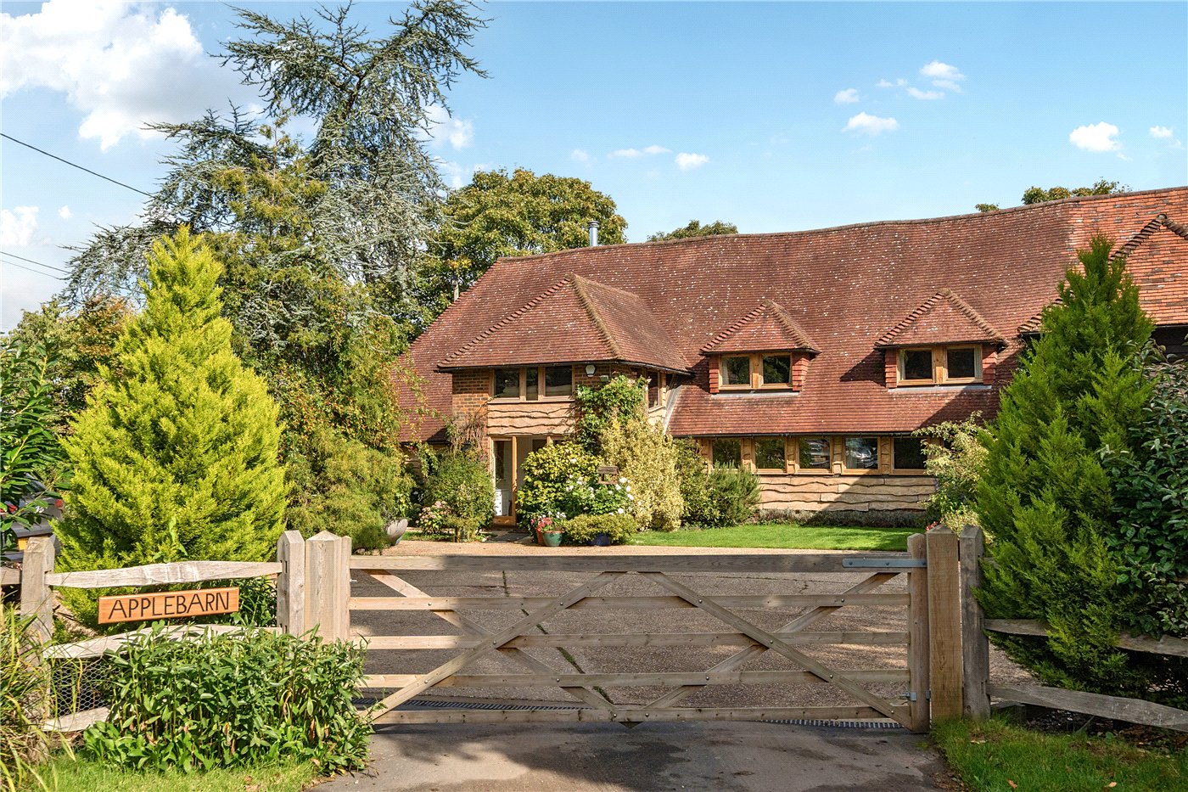Sold
The Street, Binsted, Hampshire, GU34
5 bedroom house in Binsted
Guide Price £1,500,000 Freehold
- 5
- 4
- 4
PICTURES AND VIDEOS











KEY FEATURES
- Master bedroom with dressing room and ensuite
- 2 further bedroom suites
- 2 further bedrooms
- family bathroom
- drawing room
- kitchen/breakfast room
- dining room
- family room
- 3 acre paddock
- double garage with room over, kitchen and cloakroom
- conservatory
- study
- guest cloakroom/shower room
- utility room
- cloakroom
- tractor shed and lean to
- garden
- ample off street parking
KEY INFORMATION
- Tenure: Freehold
Description
A stunning and beautifully appointed 5 bedroom detached property which has been constructed by the current owner offering flexible family accommodation.
The property is accessed via a spacious entrance hall providing access to the principal reception rooms and stairs to first floor. The triple aspect drawing room overlooks the rear of the property and the stunning views beyond, with a fire place and double doors opening out onto the sun terrace/patio. The twin aspect kitchen/breakfast room is a delight, providing an excellent range of stylish Sheraton floor and wall mounted units with a Corian work surface, a kitchen island, integrated Neff units including an American style fridge/freezer. Double doors opening out to the conservatory and the family room, with a further door to the utility room. There is also a study, guest cloakroom/shower room and further cloakroom on the ground floor.
Stairs lead to first floor where there are 4 double bedrooms and a single bedroom. The impressive master bedroom features a contemporary en suite bath room and dressing room boasting an excellent range of fitted wardrobes, and double glass doors opening onto a small balcony overlooking the garden and paddock beyond. There are 2 further bedroom suites, a double bedroom, single bedroom and a family bathroom.
OUTSIDE
The house sits well within its grounds with plenty of parking for many cars. There are electric security drive gates, a two bay garage and workshop with electric roller doors with a room above. This block has been fitted with double glazed windows, central heating and currently has a cloakroom and a kitchen within. There is also a tractor shed with an electric roller door, a covered lean to, separate garden shed and a greenhouse.
The garden to the rear has been beautifully landscaped with many plants, shrubs and trees with areas laid to lawn. Beyond the garden a 3 acre paddock can be found.
Location
Mortgage Calculator
Fill in the details below to estimate your monthly repayments:
Approximate monthly repayment:
For more information, please contact Winkworth's mortgage partner, Trinity Financial, on +44 (0)20 7267 9399 and speak to the Trinity team.
Stamp Duty Calculator
Fill in the details below to estimate your stamp duty
The above calculator above is for general interest only and should not be relied upon
Meet the Team
Our team are here to support and advise our customers when they need it most. We understand that buying, selling, letting or renting can be daunting and often emotionally meaningful. We are there, when it matters, to make the journey as stress-free as possible.
See all team members