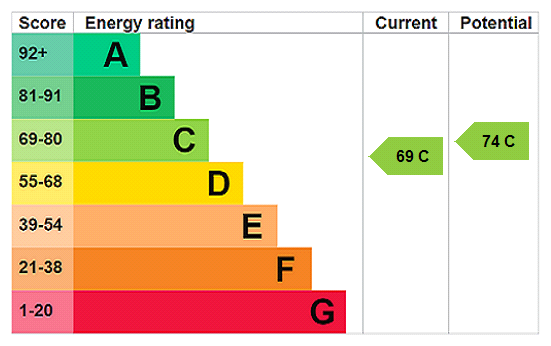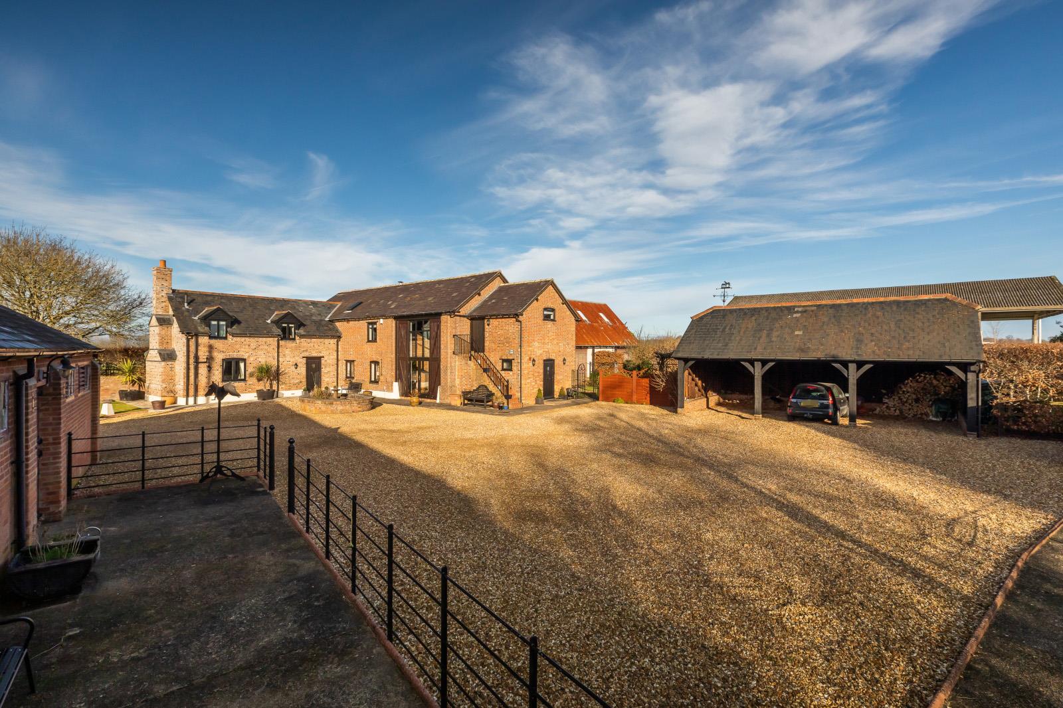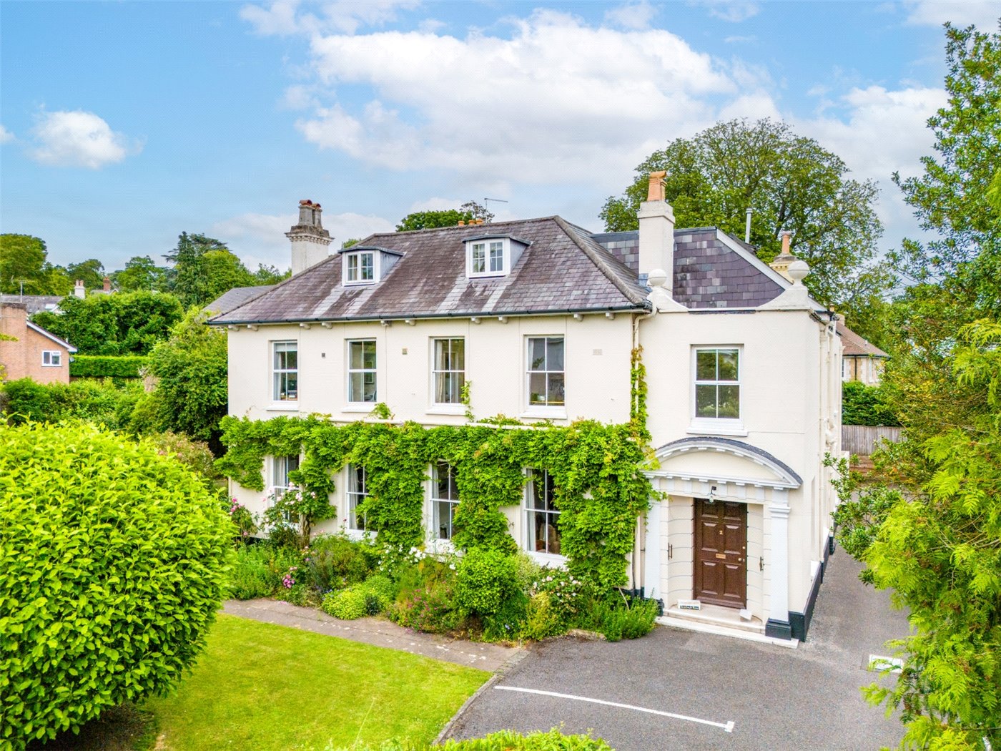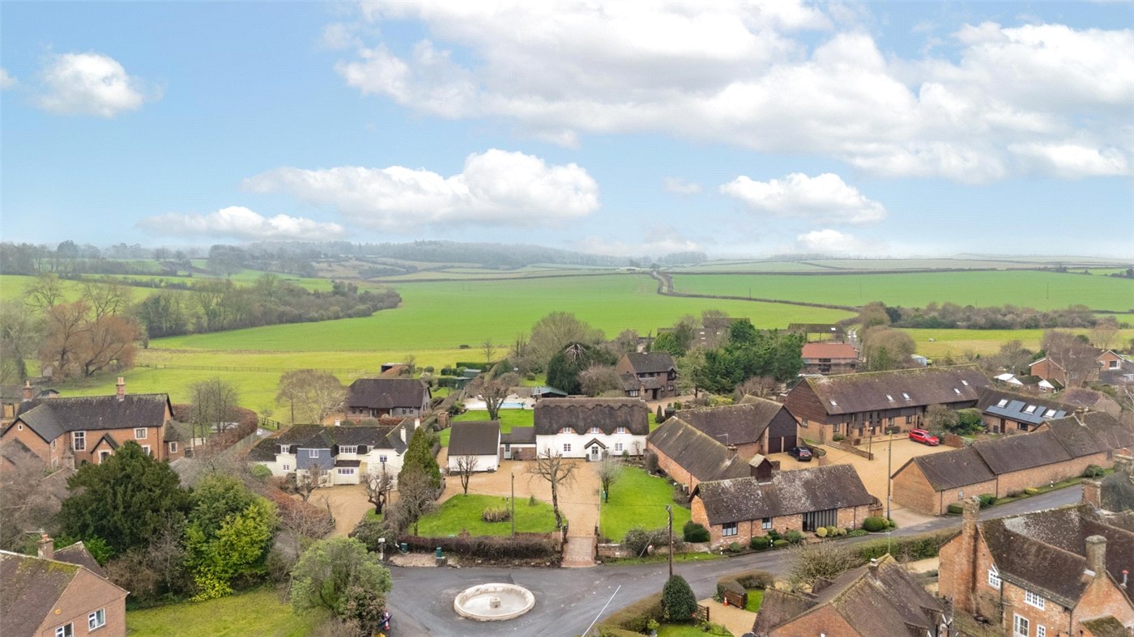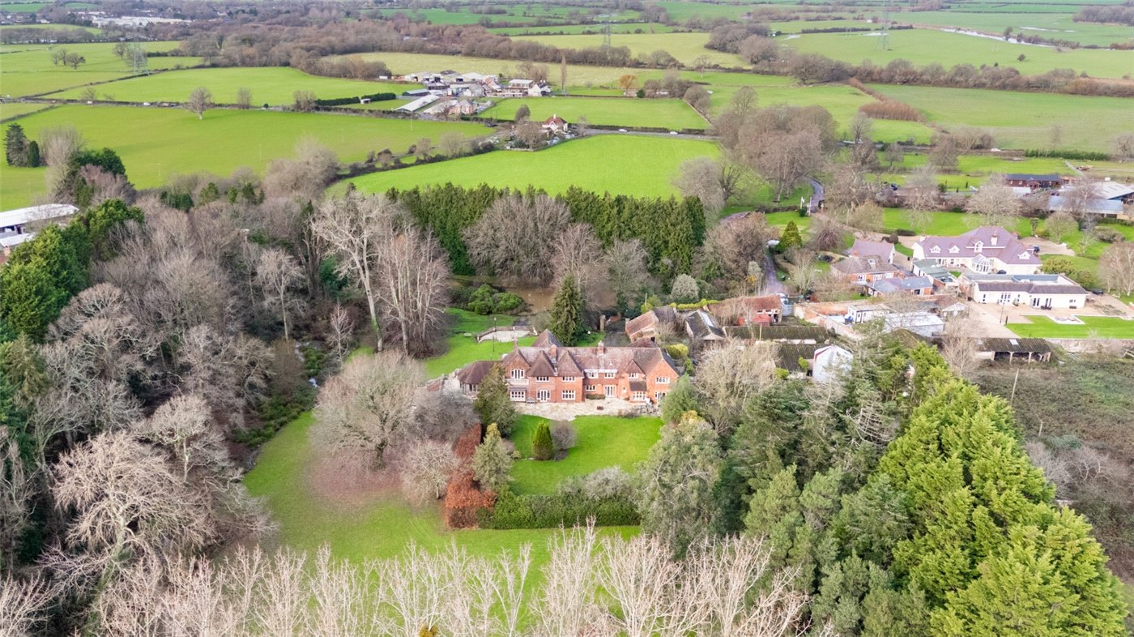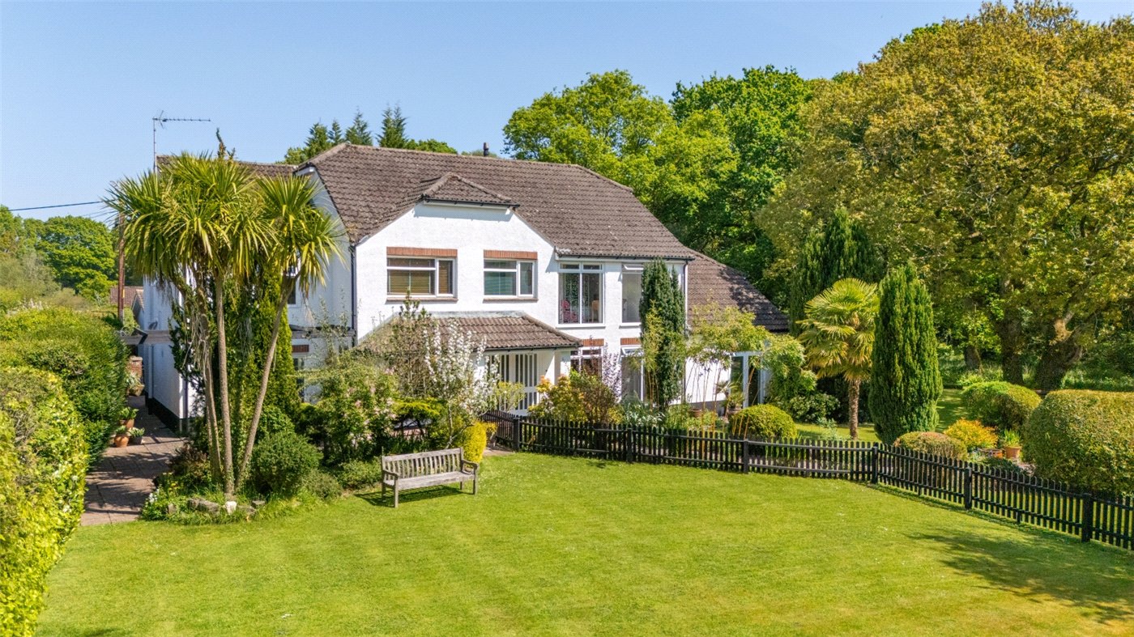Under Offer
The Spinney, Lytchett Matravers, Poole, Dorset, BH16
3 bedroom house in Lytchett Matravers
£350,000 Freehold
- 3
- 1
- 2
PICTURES AND VIDEOS
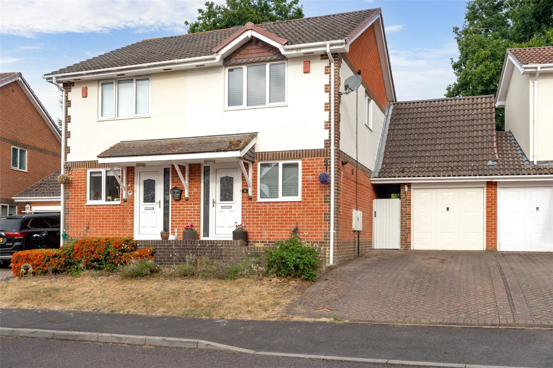
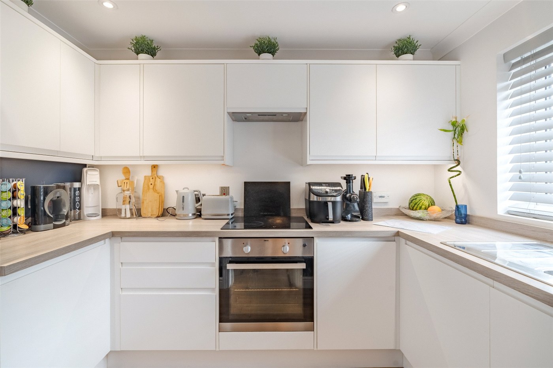
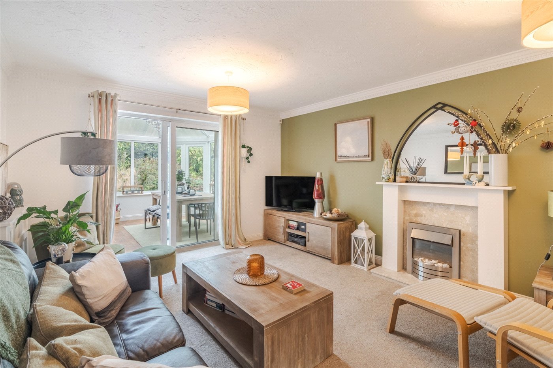
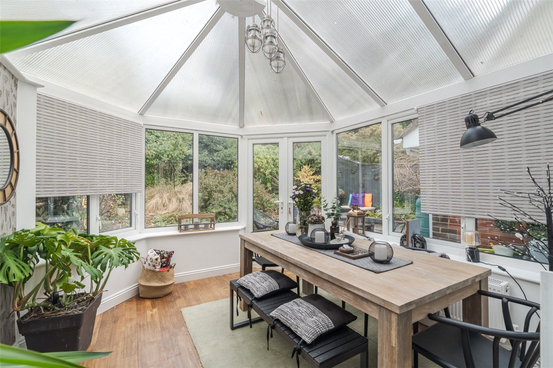
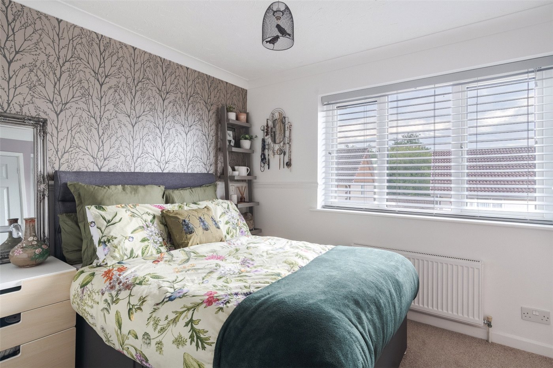
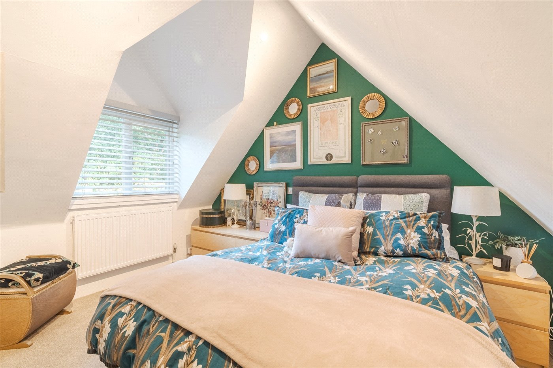
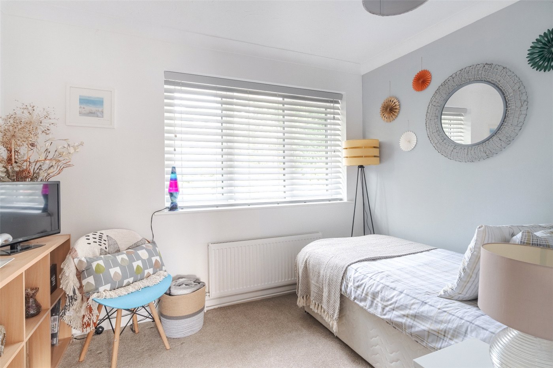
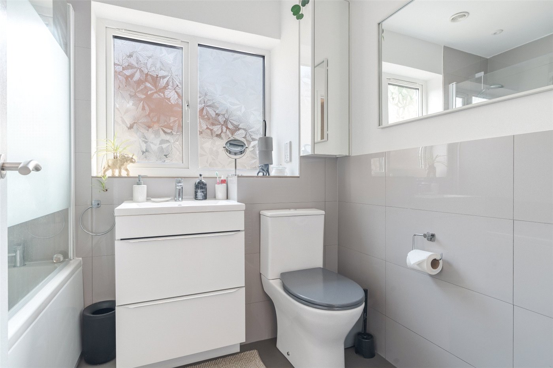
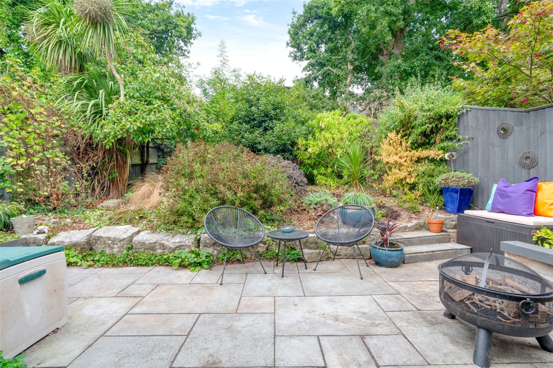
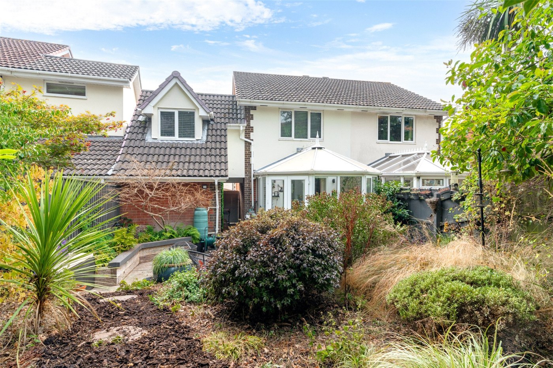
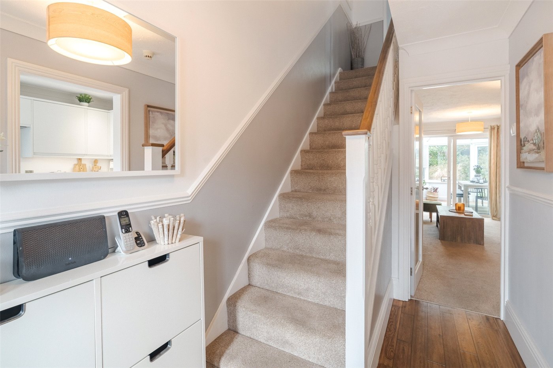
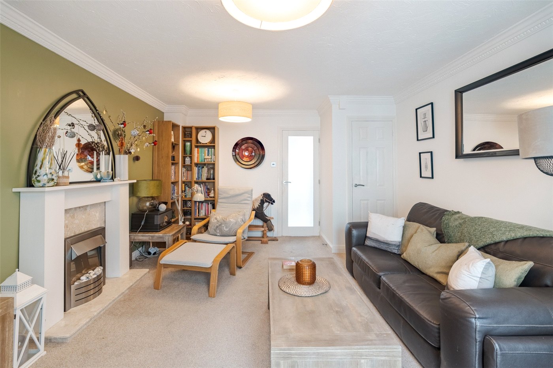
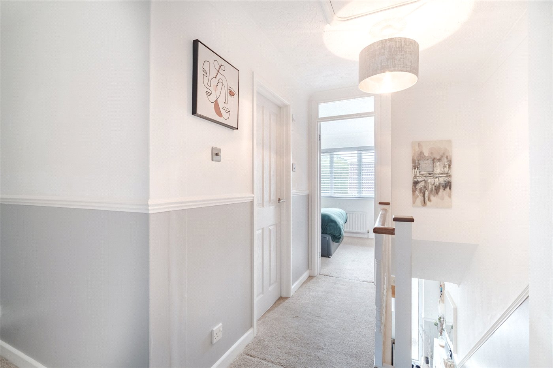
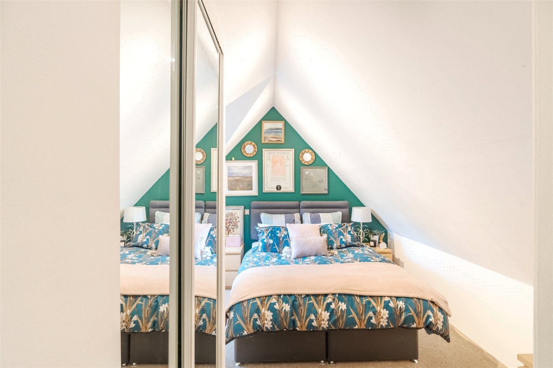
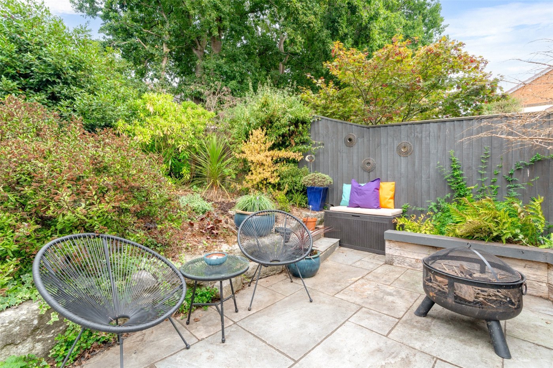
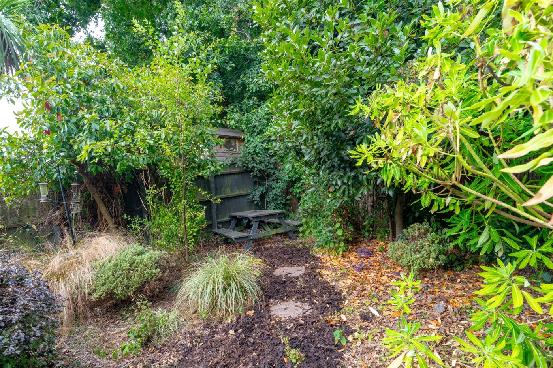
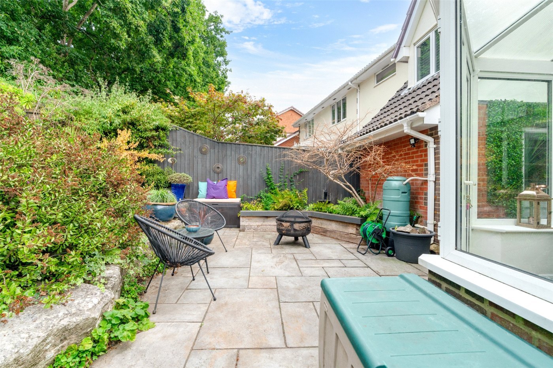
KEY FEATURES
- Set in a small cul-de-sac development
- Far reaching views towards the Isle of Purbeck
- Excellent decorative order
- Modern kitchen and bathroom
- Garage, parking & private woodland garden
KEY INFORMATION
- Tenure: Freehold
- Council Tax Band: C
- Local Authority: Dorset Council
Description
The property has undergone a programme of refurbishment, and is stylishly presented throughout, with a contemporary style kitchen and bathroom, gas central heating, UPVC double glazing, security alarm system, and a rear conservatory looking onto a private, woodland style garden illuminated by display lighting.
An entrance porch leads to a reception hall with oak flooring. Re-fitted in 2023, the kitchen features contemporary units and worktops, integrated fridge-freezer, Zanussi induction hob, extractor, electric oven, integrated dishwasher, Glow Worm gas fired boiler (installed in 2023), and fitted window blinds. The lounge has a decorative fireplace, a plaster cornice ceiling and an under stairs cupboard. A patio door leads to a rear conservatory with oak flooring and French doors to the rear garden.
From the hall, stairs lead to the first floor landing which has a loft access (with retractable ladder and fitted light) and a shelved cupboard. Bedroom 1 has an airing cupboard, and the front window (fitted with blinds) enjoys views towards the Isle of Purbeck. There is a refurbished bathroom comprising panelled bath (with shower and screen over), wash basin, WC, towel radiator and recessed lighting. Bedroom 3 has fitted window blinds, and from the landing a hallway provides access to bedroom 2 which has a high vaulted ceiling, fitted wardrobes, a shoe cupboard, and fitted window blinds.
A block paved driveway provides off road parking and leads to an integral garage with up-and-over door, utility area (with sink, space for washing machine and tumble dryer, and sideboard), lighting, power points, and personal door to a covered passageway which leads from the front of the property to the rear garden. The rear garden, which was re-designed to form a woodland style garden, is nicely enclosed, enjoying privacy, with a patio and exterior lighting.
Utilities
- Heating: Gas Central
Location
Mortgage Calculator
Fill in the details below to estimate your monthly repayments:
Approximate monthly repayment:
For more information, please contact Winkworth's mortgage partner, Trinity Financial, on +44 (0)20 7267 9399 and speak to the Trinity team.
Stamp Duty Calculator
Fill in the details below to estimate your stamp duty
The above calculator above is for general interest only and should not be relied upon
