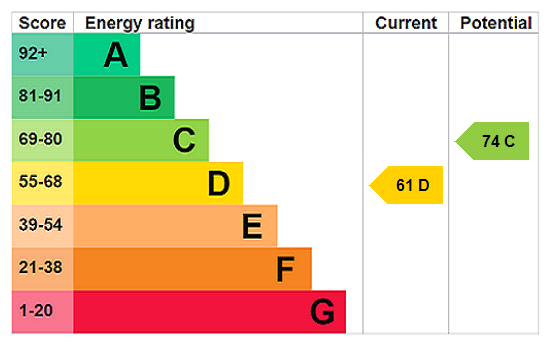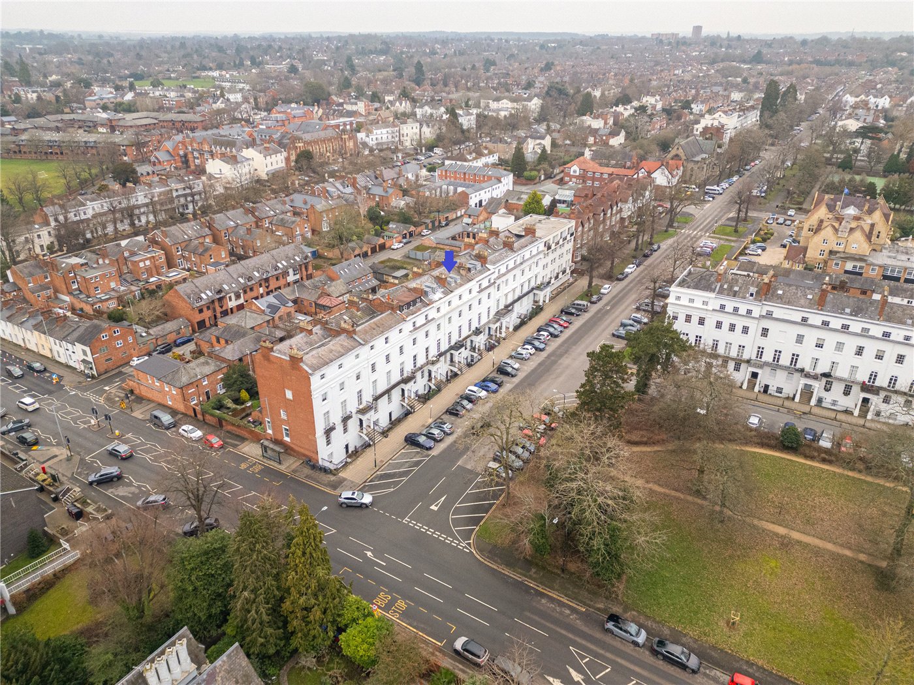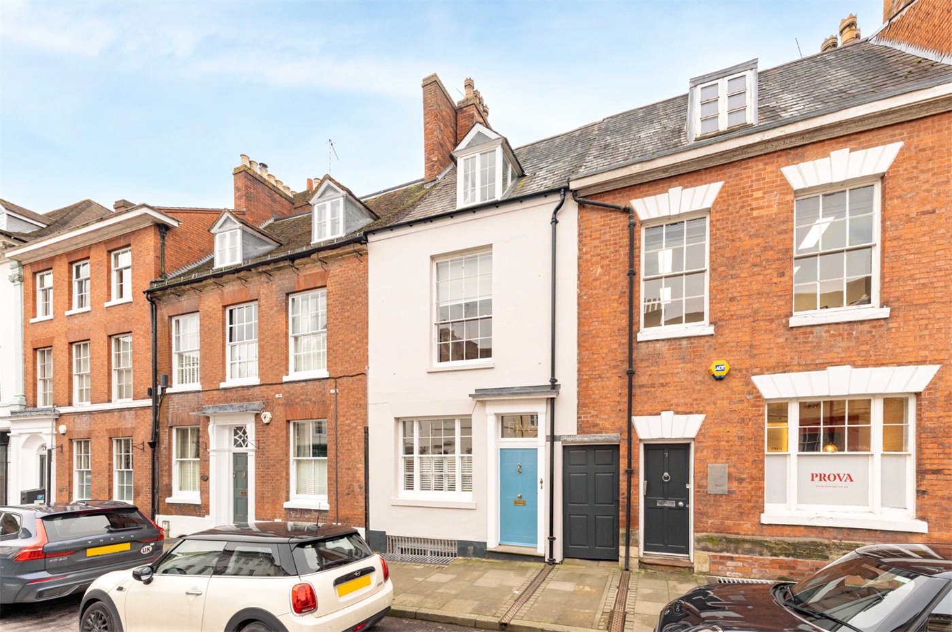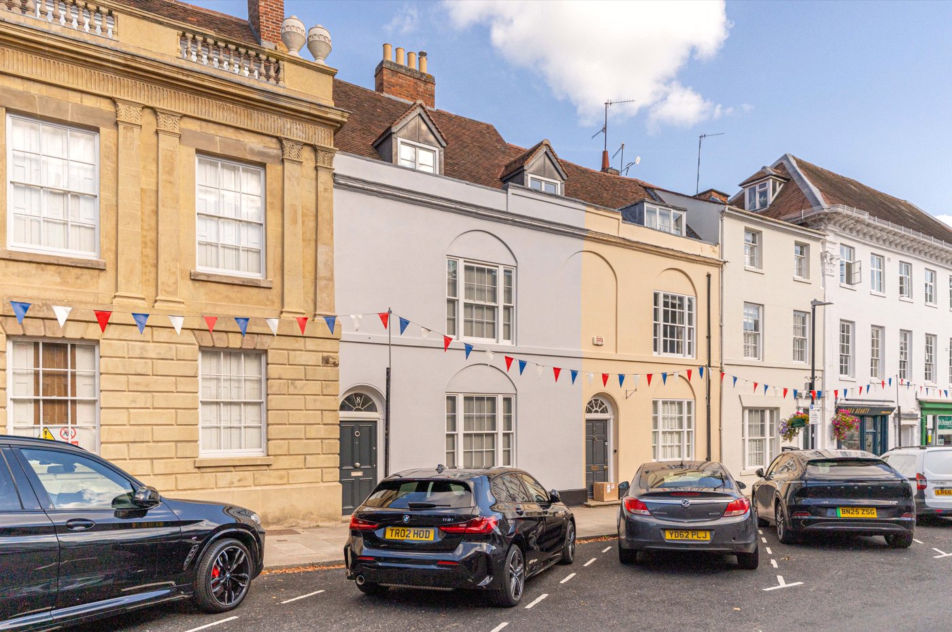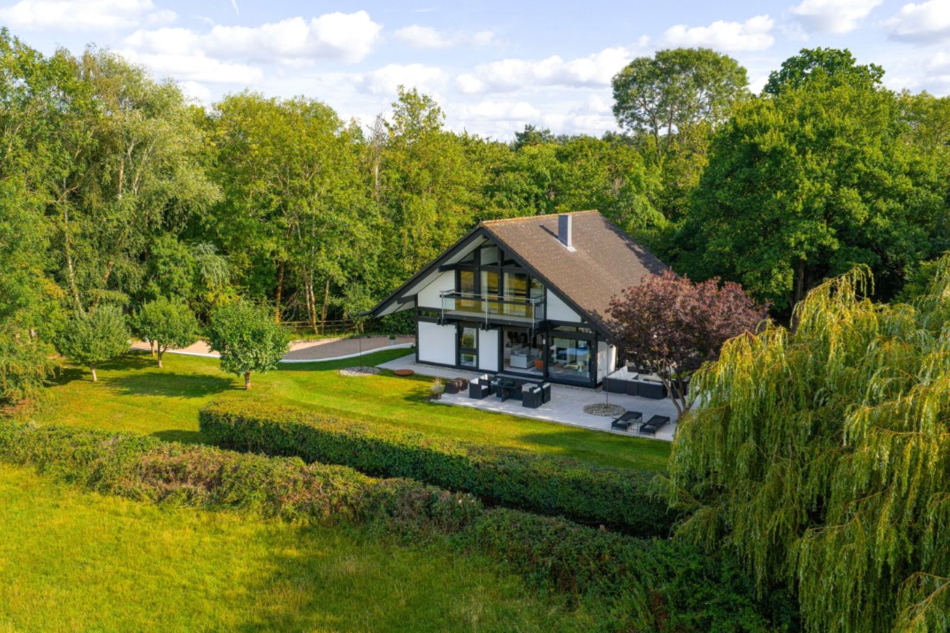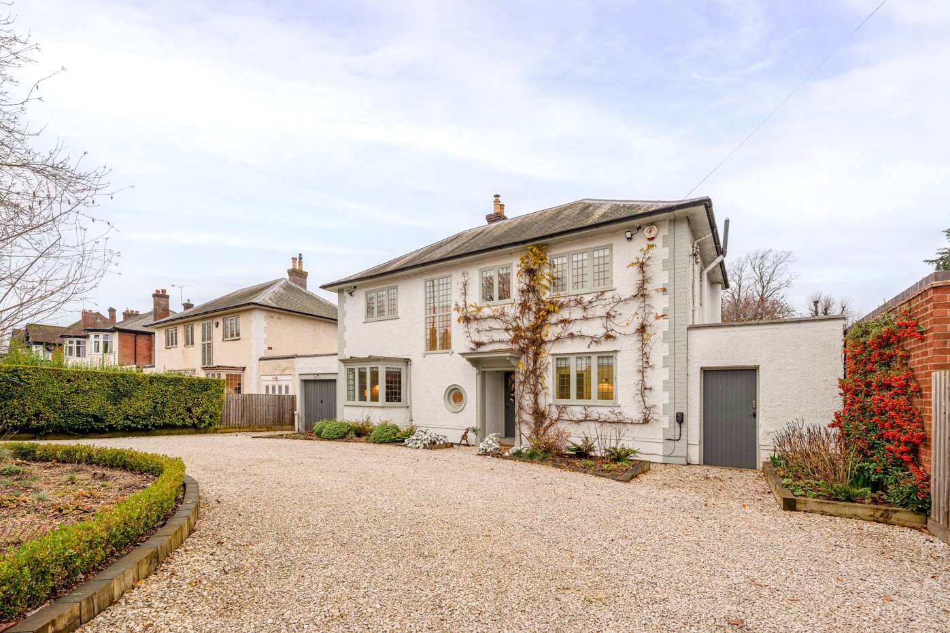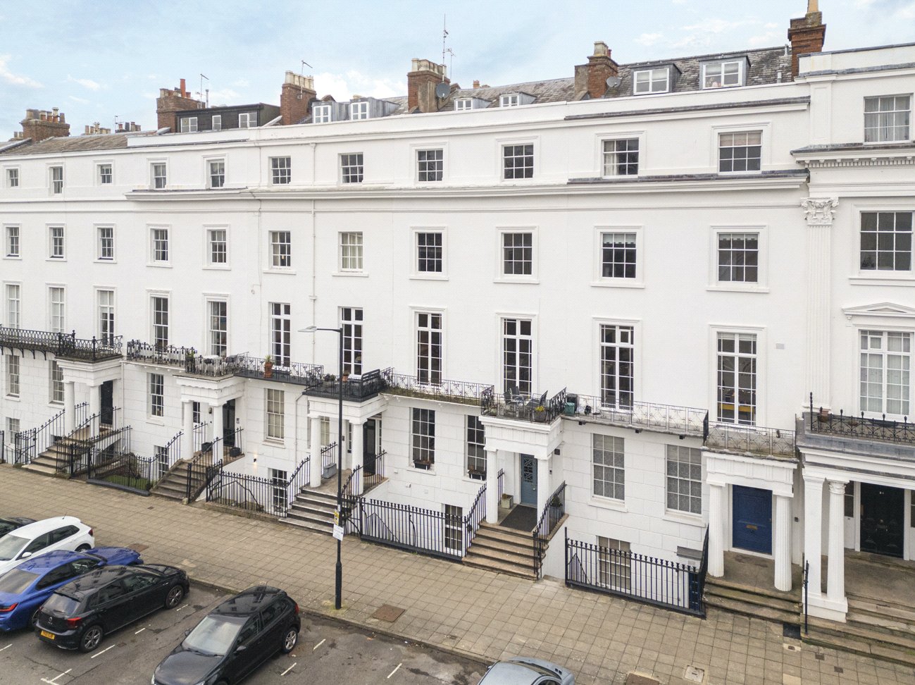Under Offer
The Spinney, Leamington Spa, Warwickshire, CV32
3 bedroom house in Leamington Spa
Offers over £385,000 Freehold
- 3
- 2
- 2
-
1235 sq ft
114 sq m -
PICTURES AND VIDEOS
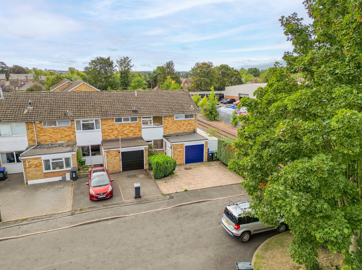
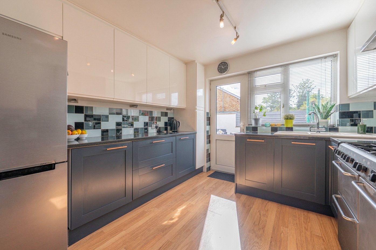
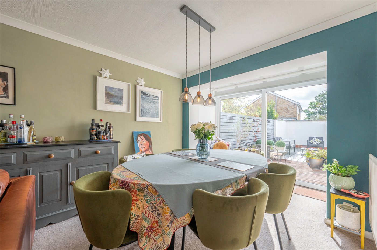
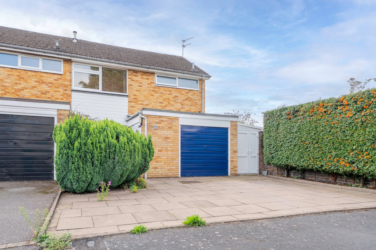
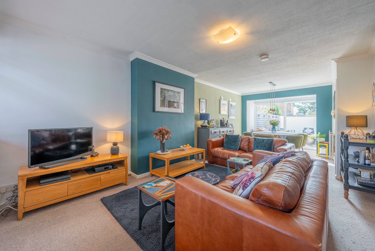
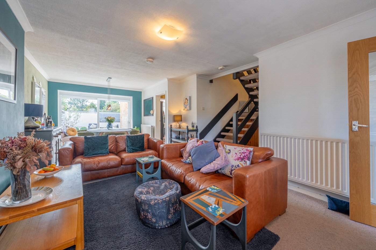
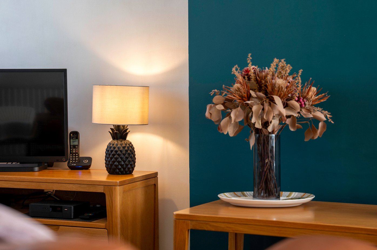
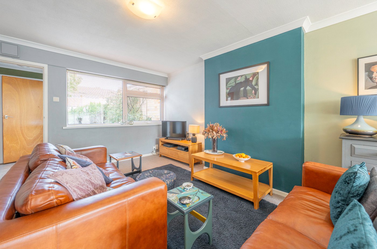
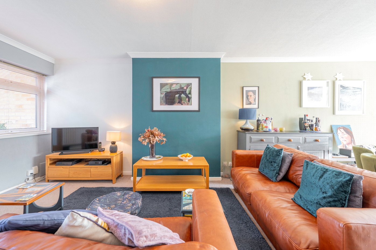
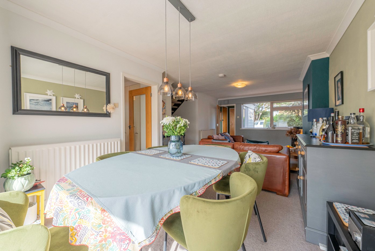
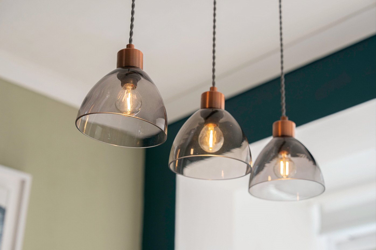
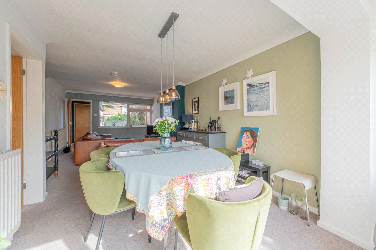
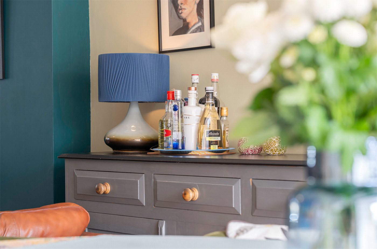
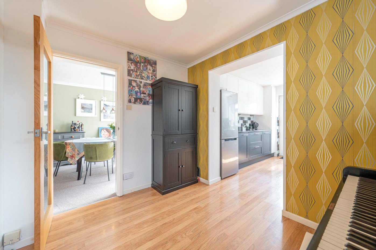
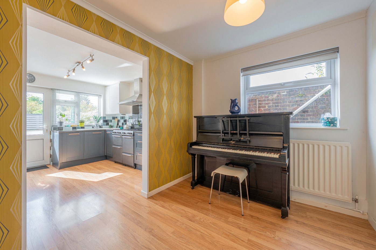
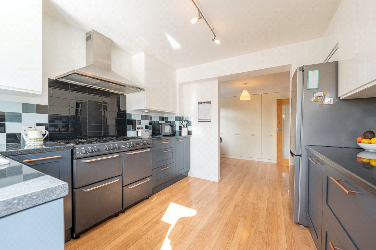
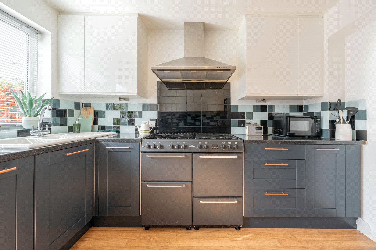
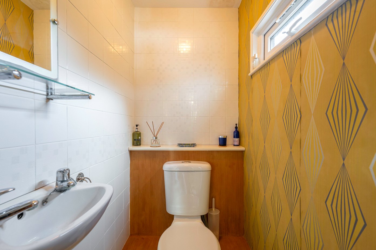
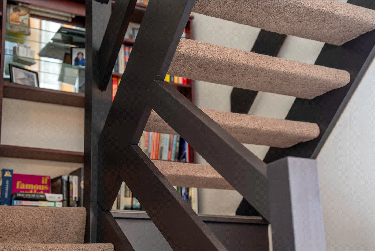
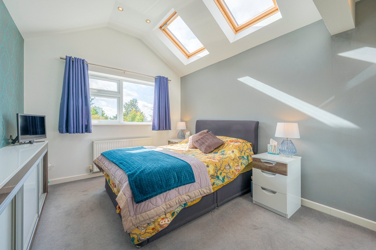
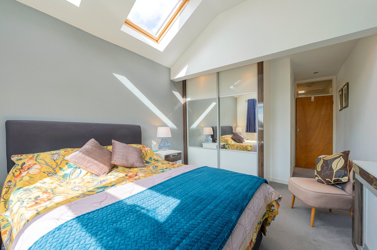
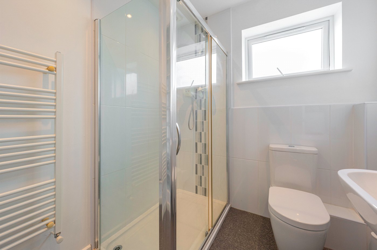
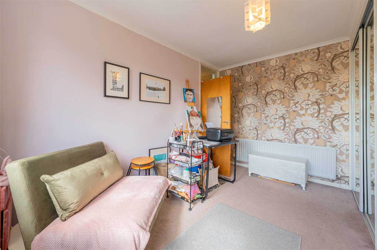
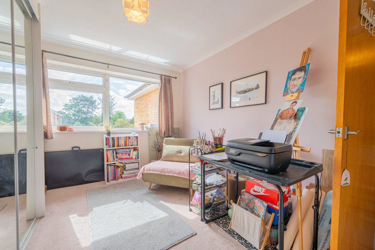
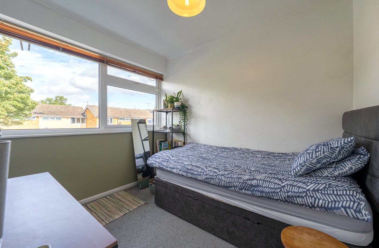
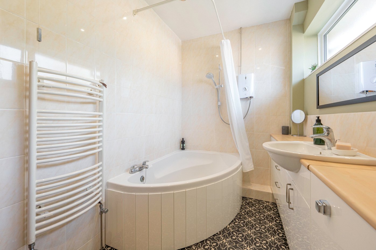
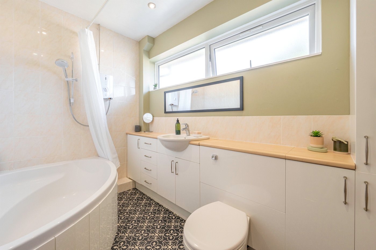
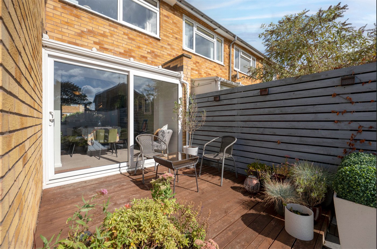
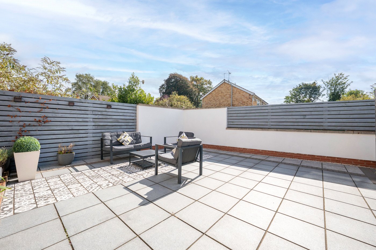
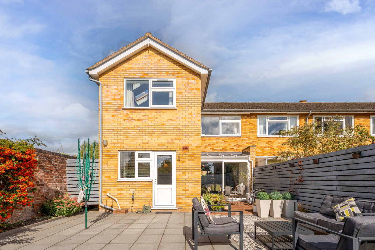
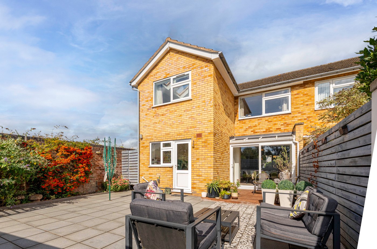
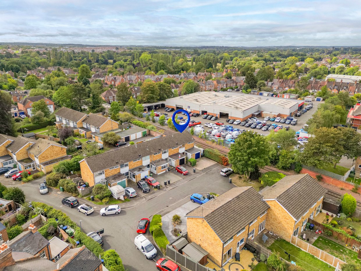
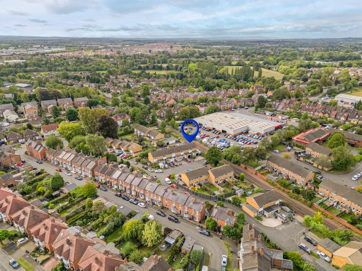
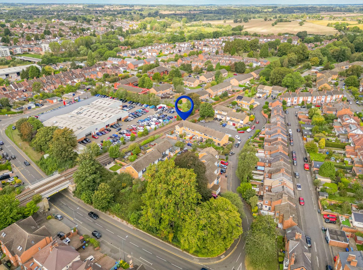
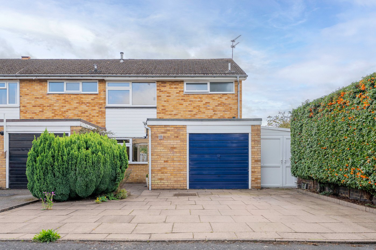
KEY FEATURES
- Quiet cul-de-sac setting in sought-after Milverton
- Bright double sitting room with garden access
- Stylish open-plan kitchen/diner with integrated appliances
- Spacious principal bedroom with en-suite and wardrobes
- Two further doubles plus modern family bathroom
- Driveway and integral garage with internal access
- Landscaped rear garden with terrace and storage
- Close to Leamington Spa, Warwick, and transport links
KEY INFORMATION
- Tenure: Freehold
- Council Tax Band: D
- Local Authority: Warwick District Council
Description
Upstairs, the principal bedroom features fitted wardrobes and an en-suite, complemented by two further double bedrooms and a family bathroom. A landscaped rear garden with terrace completes this superb home, ideally located for Leamington Spa and Warwick.
Tucked away in a quiet cul-de-sac off Rugby Road, The Spinney is an immaculately maintained end-of-terrace home offering spacious and flexible accommodation in the sought-after suburb of Milverton. The property enjoys excellent connections to both Leamington Spa town centre and nearby Warwick.
A welcoming entrance hall greets visitors and provides access to a downstairs WC. A bright double sitting room, filled with natural light from a front aspect window and sliding rear doors, provides a generous living space with direct access to the garden terrace. From here, a door leads into the heartof the home—a superb two-storey rear extension that has created a contemporary, open-plan kitchen/diner. This stylish and practical space benefits from plentiful storage, integrated appliances, and a rear door opening onto the garden.
Upstairs, the principal bedroom has been enlarged by the extension to provide an impressive retreat, complete with fitted wardrobes, two roof lights flooding the space with natural light, and a chic en-suite shower room. Two further double bedrooms—one front-facing, the other overlooking the rear garden—offer excellent family or guest accommodation, with the larger of the two also featuring fitted storage. A modern family bathroom completes the first floor.
Externally, the property is approached via a driveway, leading to an integral garage that is also accessible from the hallway. To the rear, the garden has been thoughtfully landscaped with a paved terrace and lean-to garden storage, offering a private and practical outdoor space.
The Spinney is a superbly presented family home that combines space, style, and convenience in a desirable Milverton location.
**Agents Notes: Buyers should be aware of neighbouring train tracks, which can cause noise.**
Material Information:
Council Tax: Band D
Local Authority: Warwick District Council Broadband: Ultrafast Broadband Available (Checked on Ofcom Sept 25)
Mobile Coverage: Good/Variable Coverage (Checked on Ofcom Sept 25)
Heating: Gas Central Heating
Listed: No
Tenure: Freehold
Rooms and Accommodations
- Sitting Room
- The double reception room has front and rear windows and doors that flood this space with natural light.
- Dining Room
- The current owners have undertaken a two storey extension to the rear of the property to ccreate a further dining area and contemporry kitchen.
- Kitchen
- The stylish kitchen has a range of integrated appliances and doors that open onto the rear terrace.
- Master Bedroom
- The master bedroom has dual ceiling lights that create an abundance of natural light. There are fitted wardrobes and an en-suite shower room.
- Ensuite Bathroom
- The master bedroom has dual ceiling lights that create an abundance of natural light. There are fitted wardrobes and an en-suite shower room.
- Bedroom
- There are two further double bedrooms, one of which is currently used as a studio.
- Bedroom
- There are two further double bedrooms, one of which is currently used as a studio.
- Bathroom
- The family bathroom has a corner bath and a fitted washbasin and WC.
Location
A wide range of amenities can be found close by, including local shops, cafés, and parks, with the vibrant Parade (1.2 miles) in central Leamington offering an extensive choice of restaurants, boutiques, and leisure facilities. Green spaces such as Victoria Park (1 mile) and the award-winning Jephson Gardens (1.3 miles) are also within easy reach.
Families are well served by schooling, with Milverton Primary School (0.7 miles), Trinity Catholic School (0.6 miles), and the highly regarded independent schools in Warwick and Leamington all easily accessible.
For commuters, Leamington Spa train station (2 miles) provides direct services into London Marylebone (from 1 hour 20 minutes) and Birmingham (from 33 minutes). The property also benefits from excellent road links via the A46 and nearby M40, connecting the area to the wider Midlands and London. Birmingham International Airport is around 30 minutes away by car, offering both domestic and international flights.
Mortgage Calculator
Fill in the details below to estimate your monthly repayments:
Approximate monthly repayment:
For more information, please contact Winkworth's mortgage partner, Trinity Financial, on +44 (0)20 7267 9399 and speak to the Trinity team.
Stamp Duty Calculator
Fill in the details below to estimate your stamp duty
The above calculator above is for general interest only and should not be relied upon
