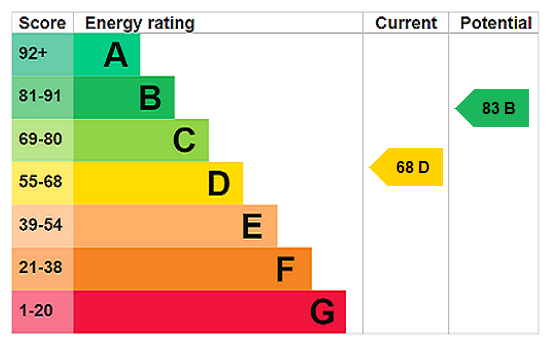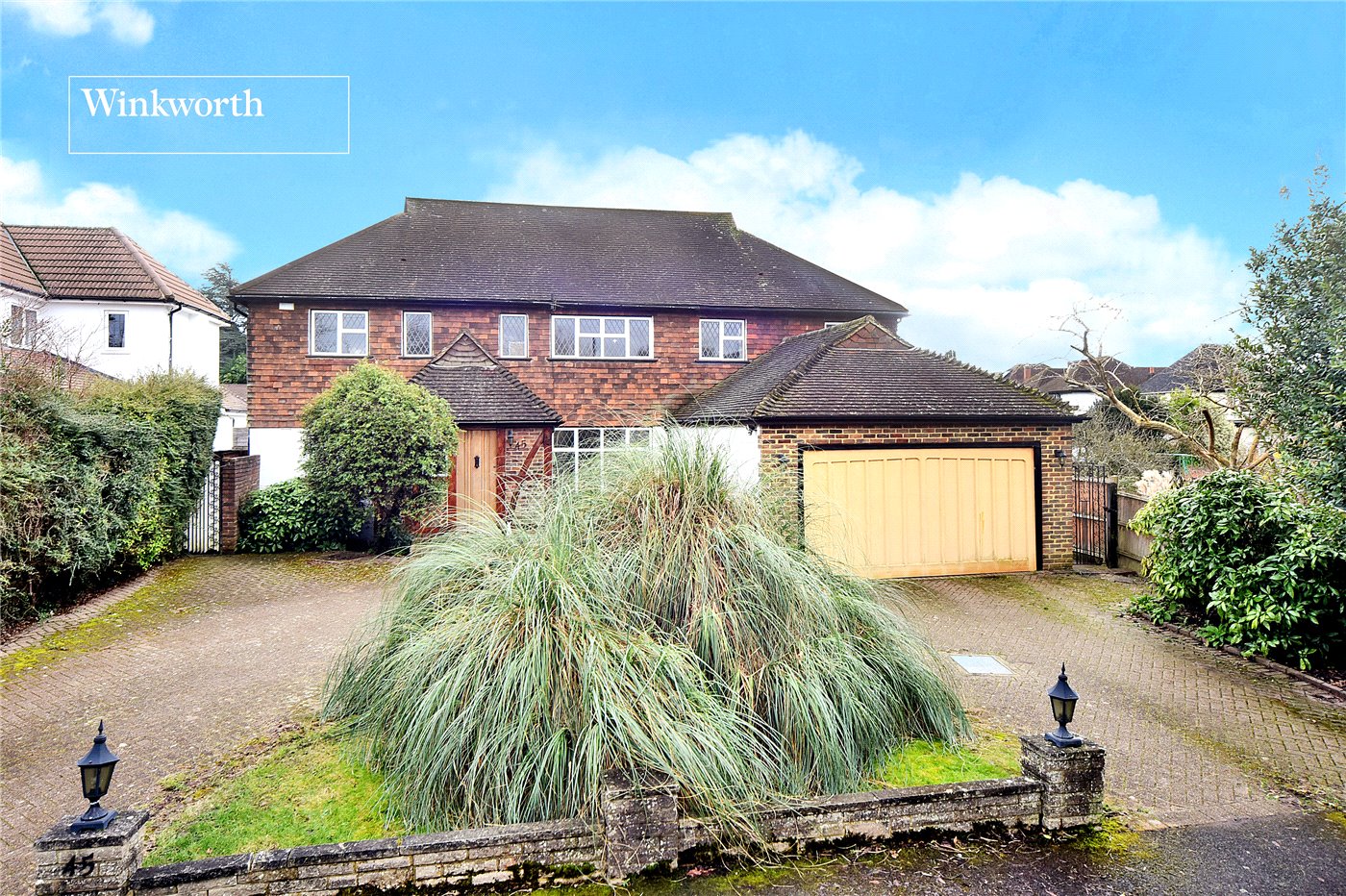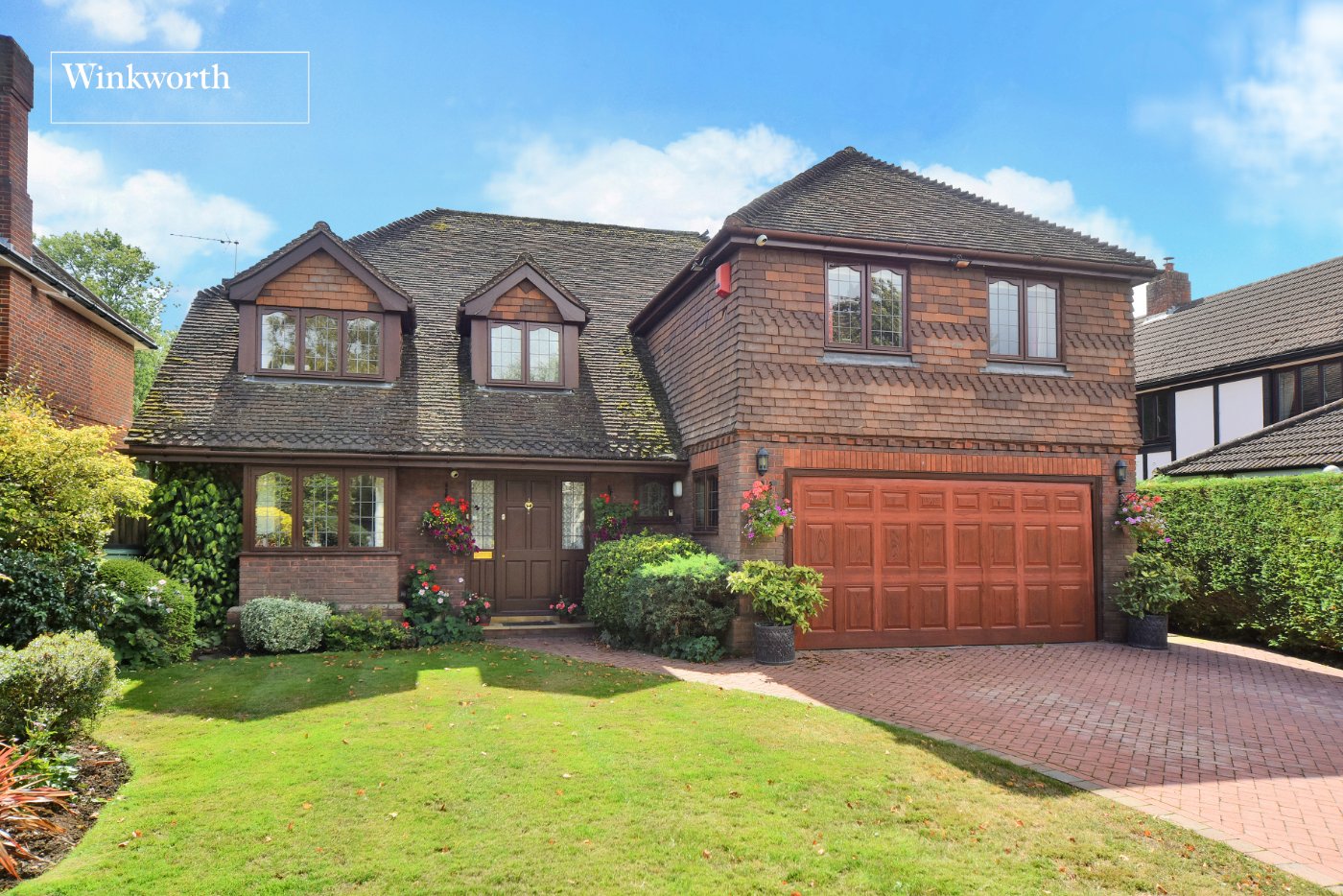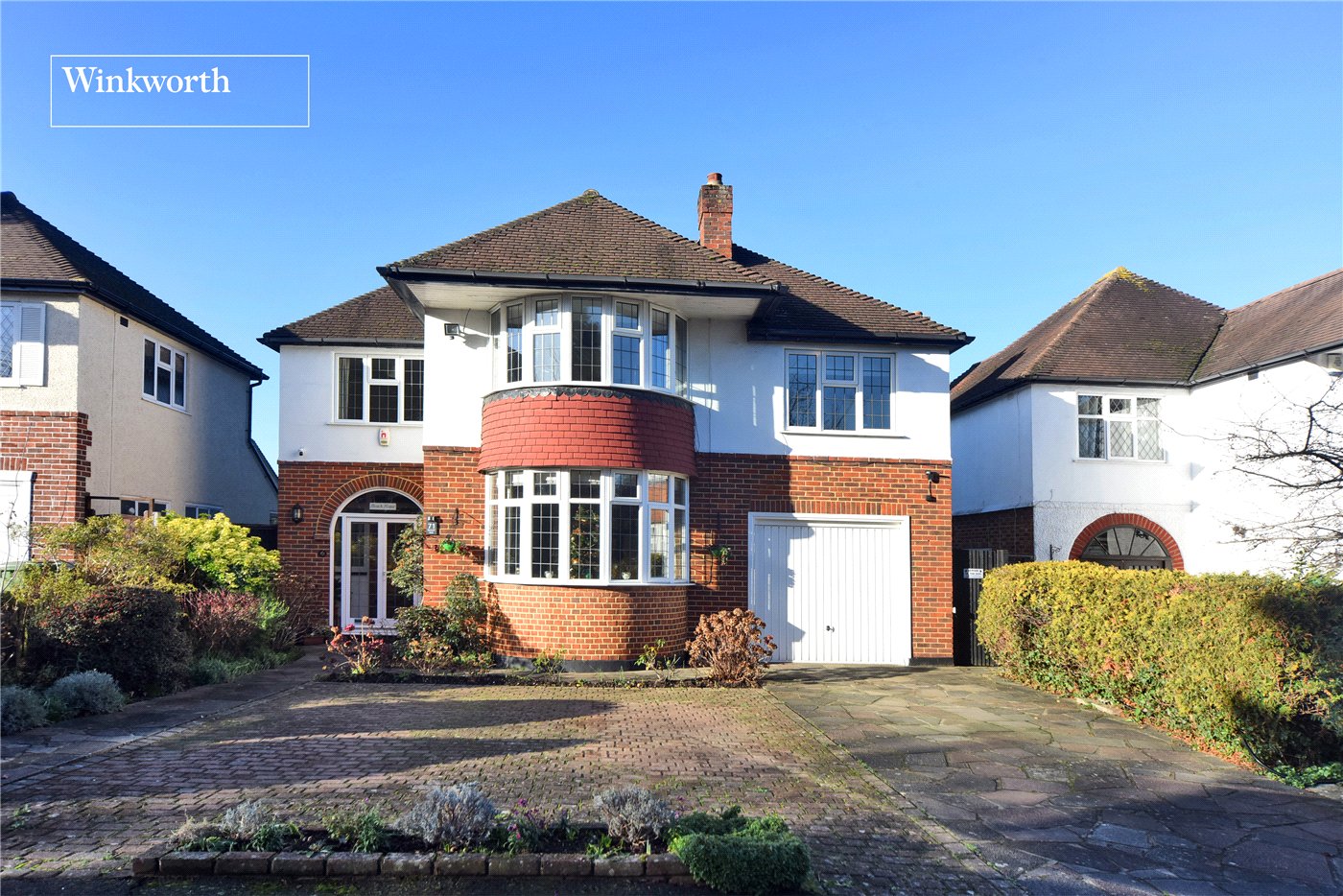Under Offer
Tharp Road, Wallington, SM6
4 bedroom house in Wallington
£565,000 Freehold
- 4
- 2
- 3
PICTURES AND VIDEOS
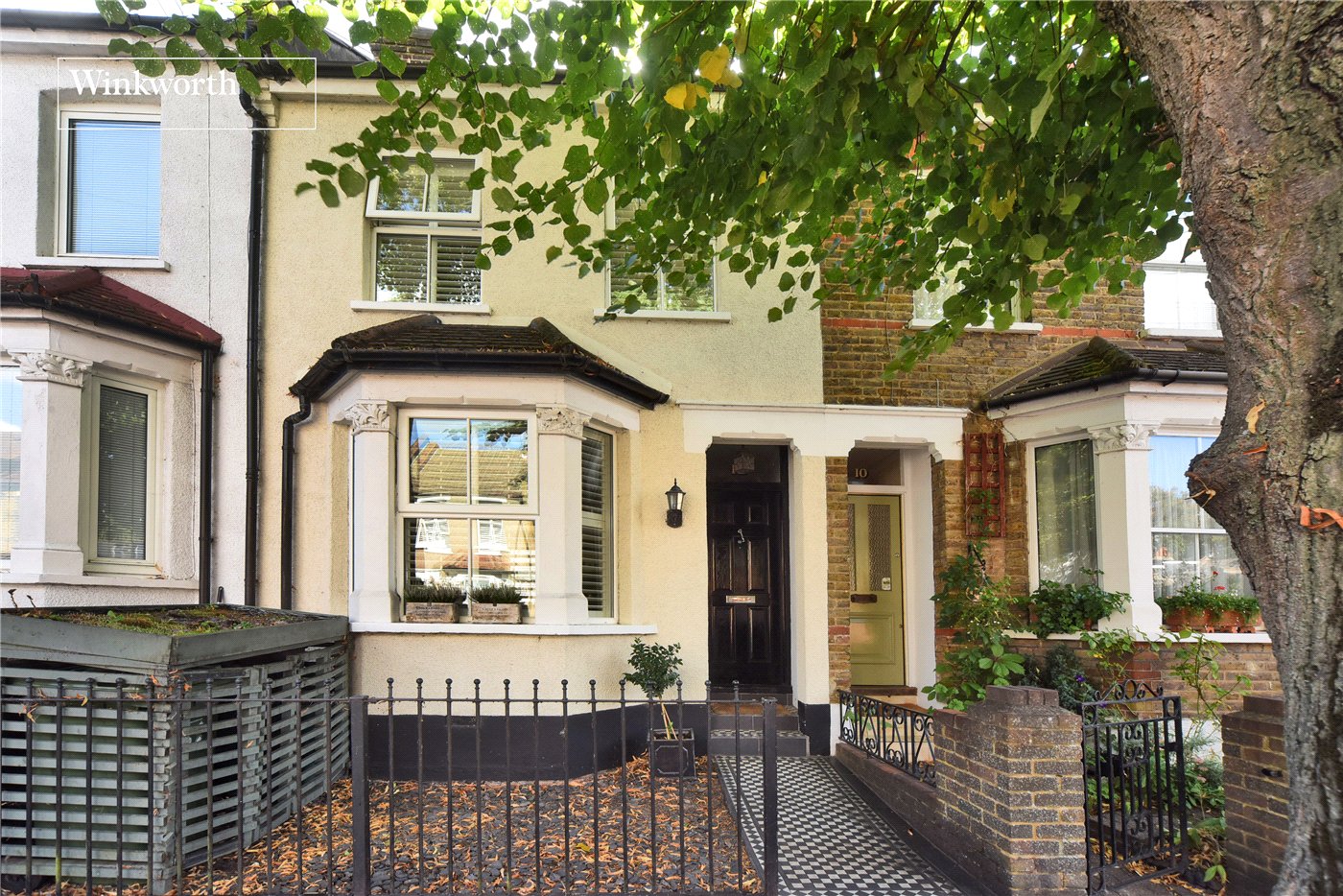
















KEY FEATURES
- Four Bedrooms
- Living Room
- Dining Room
- Kitchen/Breakfast Room
- Family Bathroom
- Shower Room/WC
- Garden approx. 50ft
- Garden Office
- 0.6 Mile to Train Station
- 0.5 Mile Walk to Wilson's School
KEY INFORMATION
- Tenure: Freehold
- Council Tax Band: D
- Local Authority: London Borough Of Sutton
Description
The accommodation on the ground floor comprises a double reception room, with separate areas for sitting and dining, and a modern kitchen with space for a family sized breakfast table overlooking the garden. On the second floor there are two well-proportioned bedrooms and the family bathroom, whilst the second floor provides a further two good sized bedrooms and a shower room with WC.
The current owners have decorated throughout in heritage colours in keeping with the architectural style of the house, whilst the kitchen and bathrooms feature contemporary fittings and styling.
Externally, the pretty rear garden has a patio accessed through double doors from the kitchen/breakfast room and steps up to the lawn set under an attractive pergola. At the end of the garden, the outdoor office is ideal for a work from home space or playroom, and has a useful store attached.
Locally, the area is family friendly with a well-stocked high street and nearby Mellows Park offering tennis courts, outdoor gym and café. Education includes High View and Bandon Hill primary schools and Wilson’s grammar school. Commuters are well served by train services from Wallington into London Bridge and Victoria, plus bus routes including the 157 towards Morden which has a Northern Line tube station.
NB. Distance from amenities taken from Google.
Rooms and Accommodations
- Entrance Hall
- Living Room
- 3.84m x 3.05m max
- Dining Room
- 3.66m x 3.12m max
- Kitchen/Breakfast Room
- 6.5m x 2.57m max
- Bedroom
- 4m x 3.25m max
- Bedroom
- 3.45m x 2.54m max
- Family Bathroom
- 3.05m x 2.44m max
- Bedroom
- 4.45m x 3.45m max
- Bedroom
- 3.25m x 2.6m max
- Shower Room/WC
- Garden
- Approx. 50ft
- Garden Office
- 2.92m x 1.93m max
Mortgage Calculator
Fill in the details below to estimate your monthly repayments:
Approximate monthly repayment:
For more information, please contact Winkworth's mortgage partner, Trinity Financial, on +44 (0)20 7267 9399 and speak to the Trinity team.
Stamp Duty Calculator
Fill in the details below to estimate your stamp duty
The above calculator above is for general interest only and should not be relied upon
Meet the Team
Our team at Winkworth Cheam Estate Agents are here to support and advise our customers when they need it most. We understand that buying, selling, letting or renting can be daunting and often emotionally meaningful. We are there, when it matters, to make the journey as stress-free as possible.
See all team members