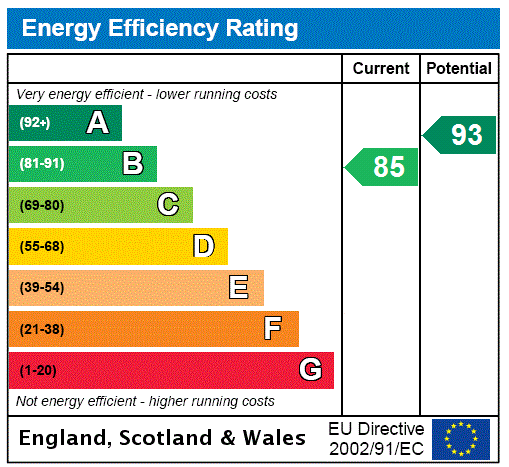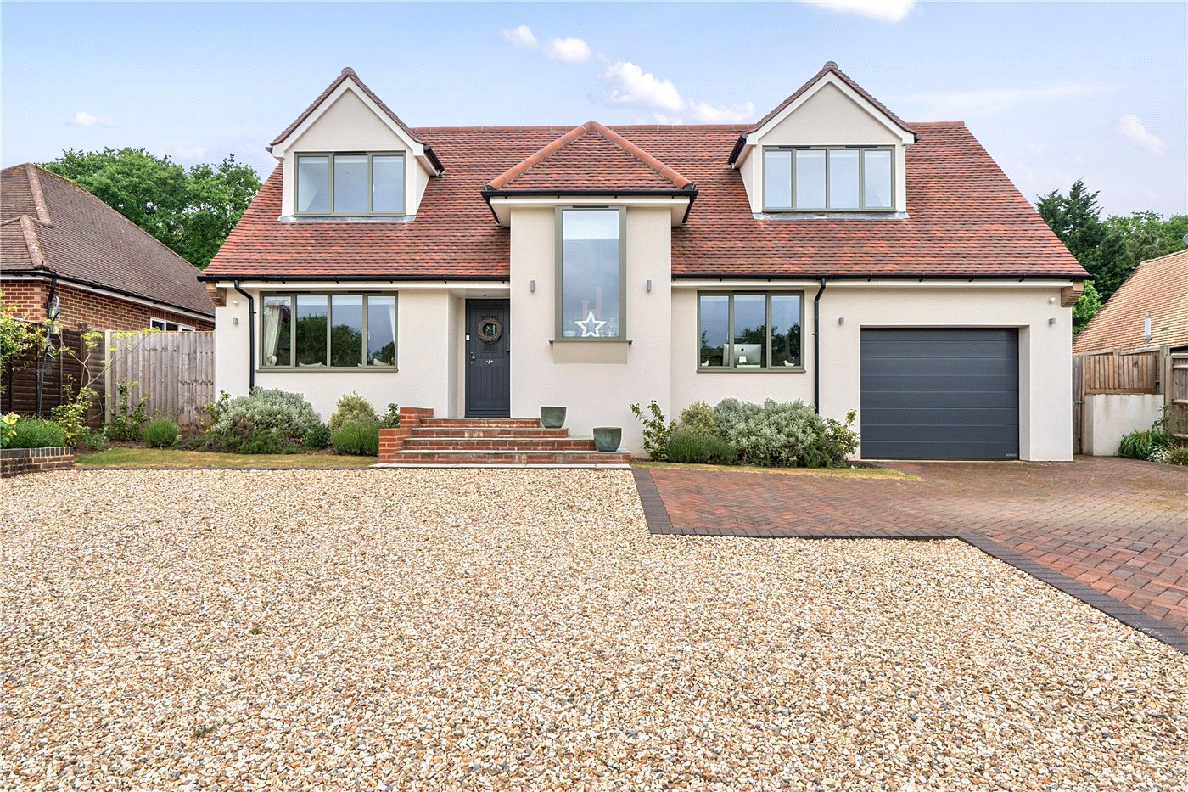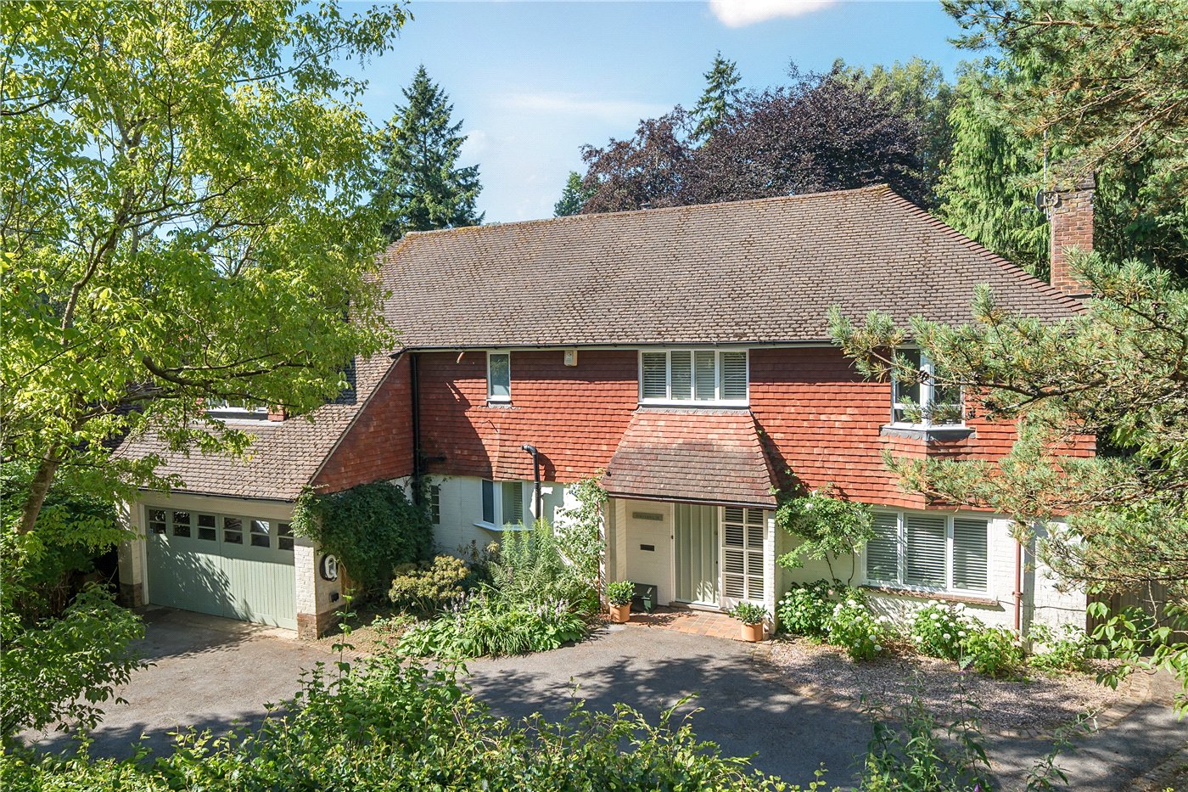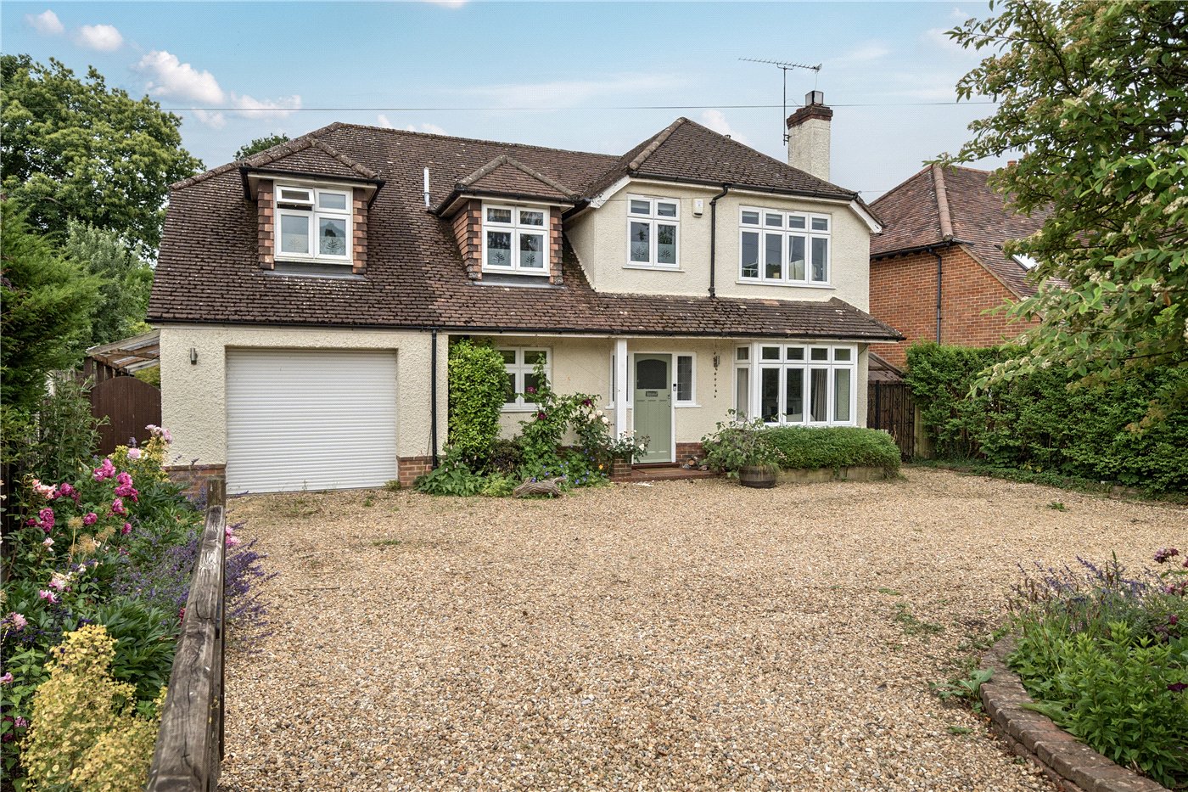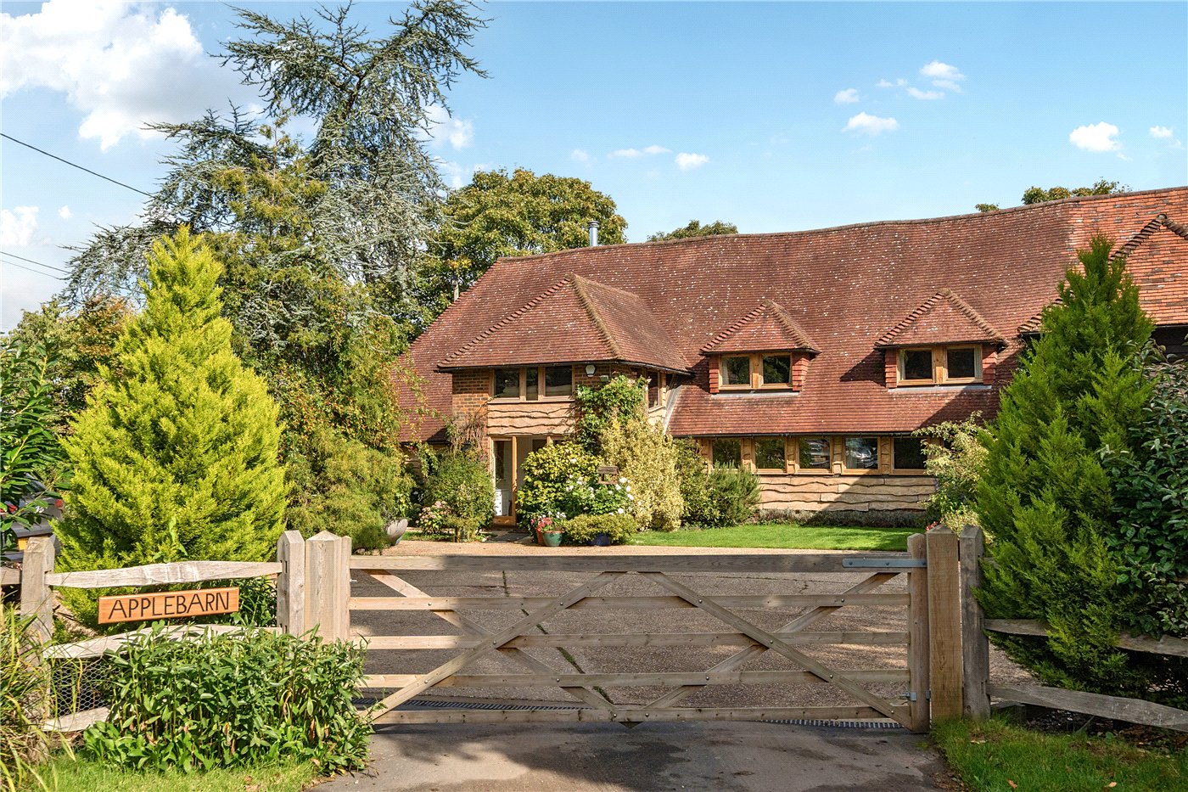Sold
Tennyson Way, Grayshott, Hindhead, Hampshire, GU26
4 bedroom house in Grayshott
Guide Price £885,000 Freehold
- 4
- 3
- 3
PICTURES AND VIDEOS











KEY FEATURES
- Exclusive home
- Kitchen/breakfast open plan hub room
- Three reception rooms
- Utility room and cloakroom
- Principal bedroom suite and guest bedroom with en suite
- Two further double bedrooms
- Walking distance to village
- Immediate proximity to countryside walks
- Private cul-de-sac
- No chain
KEY INFORMATION
- Tenure: Freehold
- Council Tax Band: G
- Local Authority: East Hampshire District Council
Description
This generous detached family home was built in 2019 by the highly regarded developer CALA.
The property comes to market in excellent condition and is positioned in a quiet cul de sac that is within walking distance to the village of Grayshott.
Ground floor accommodation comprises wide and inviting entrance hallway, bespoke fitted triple aspect open plan kitchen/breakfast room hub with central island, dining area with French doors to rear and adjoining utility area with backdoor to garden, sitting room with bay window, study, downstairs cloakroom and under stairs storage.
Upstairs there is a principal bedroom with en suite shower room and built in wardrobes, guest bedroom with en suite shower room and built in wardrobes, two further double bedrooms, family bathroom and large landing.
Outside the rear garden is private and screened on one side, being framed by mature specimen trees. There is a substantial area of level lawn and the gardens provide the next homeowner with a blank canvass to stock shrubbery and plants. The garden has the benefit of facing in a south westerly direction and there is a large patio that extends the length of the property. To the front, there is a front lawn, post and rail fencing, block paved driveway and detached double garage.
Attractive frontage with block pave driveway parking for 2 cars in addition to a detached garage with electric roller door
Location
Nearby Applegarth Farm has a wonderful restaurant and farm shop. The village of Grayshott offers a good array of small shops, Grayshott CE Primary School, Grayshott Village Hall, a retained fire station, a GP surgery, a village square and two village greens are close to the centre. To the west of the village there is a recreation ground with cricket pavilion, football club and tennis club. Local artisan business Grayshott Pottery which has been making English stoneware since 1956. There is one public house in the village, the Fox and Pelican.
The Grayshott area is popular with walkers, including nearby Waggoners Wells. Ludshott Common, one mile to the west, is an area of heathland and woodland and part of the East Hampshire Area of Outstanding Natural Beauty; one mile to the east is Hindhead and the Devil's Punch Bowl, a site of special scientific interest, and to the north is the Golden Valley, a densely wooded valley between the B3002 and A287 roads.
Mortgage Calculator
Fill in the details below to estimate your monthly repayments:
Approximate monthly repayment:
For more information, please contact Winkworth's mortgage partner, Trinity Financial, on +44 (0)20 7267 9399 and speak to the Trinity team.
Stamp Duty Calculator
Fill in the details below to estimate your stamp duty
The above calculator above is for general interest only and should not be relied upon
Meet the Team
Our team are here to support and advise our customers when they need it most. We understand that buying, selling, letting or renting can be daunting and often emotionally meaningful. We are there, when it matters, to make the journey as stress-free as possible.
See all team members