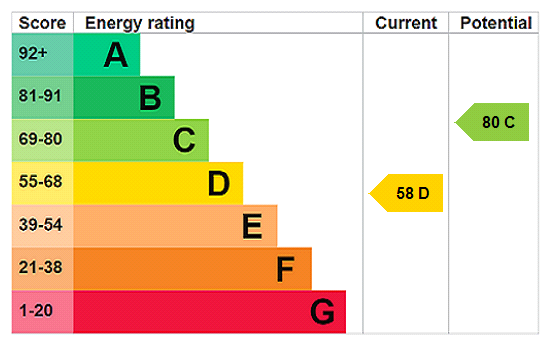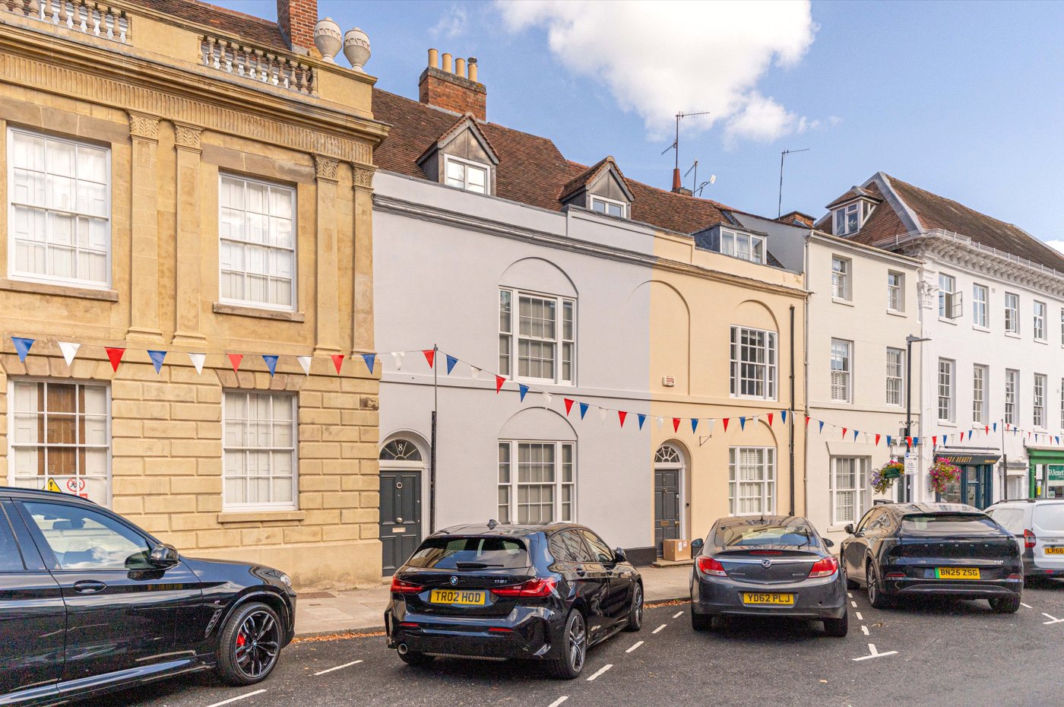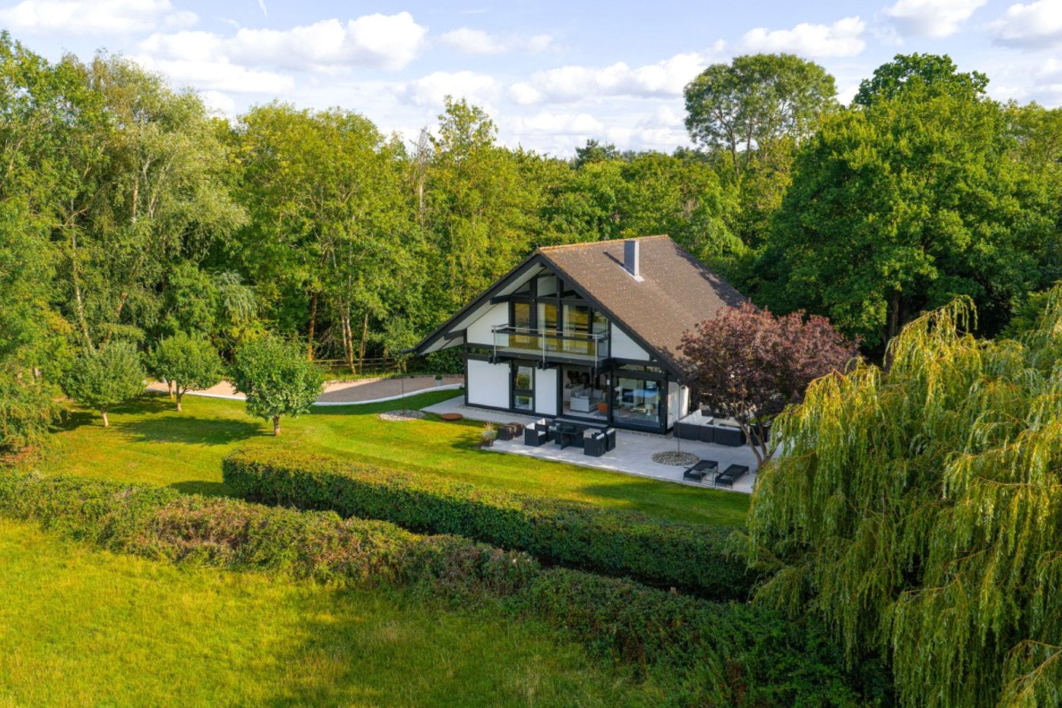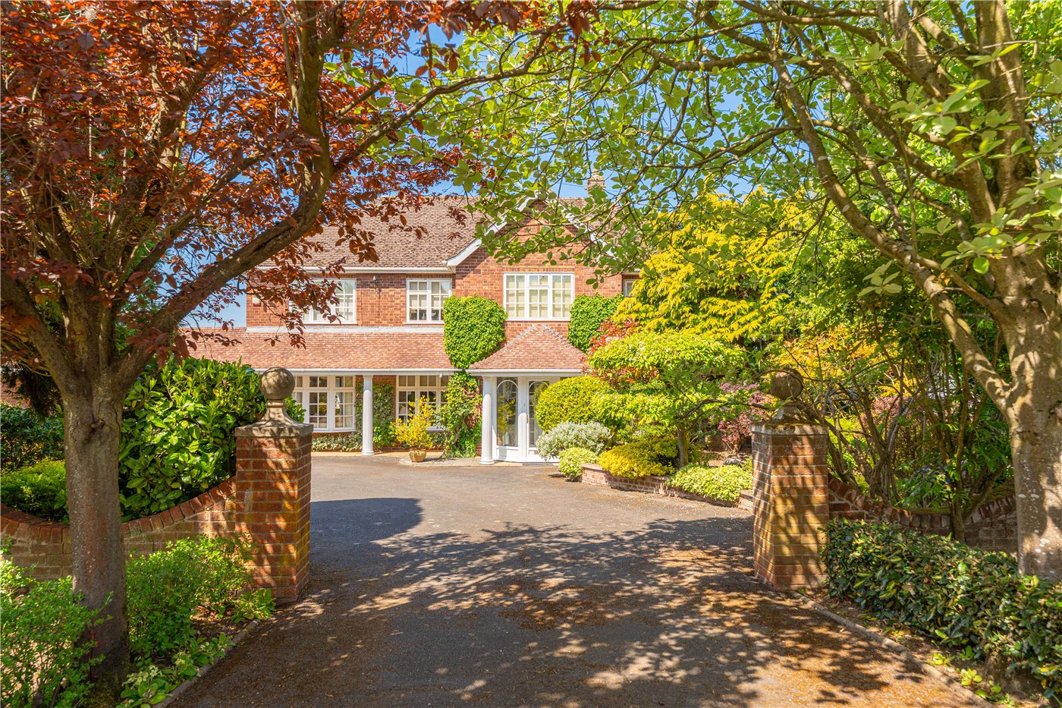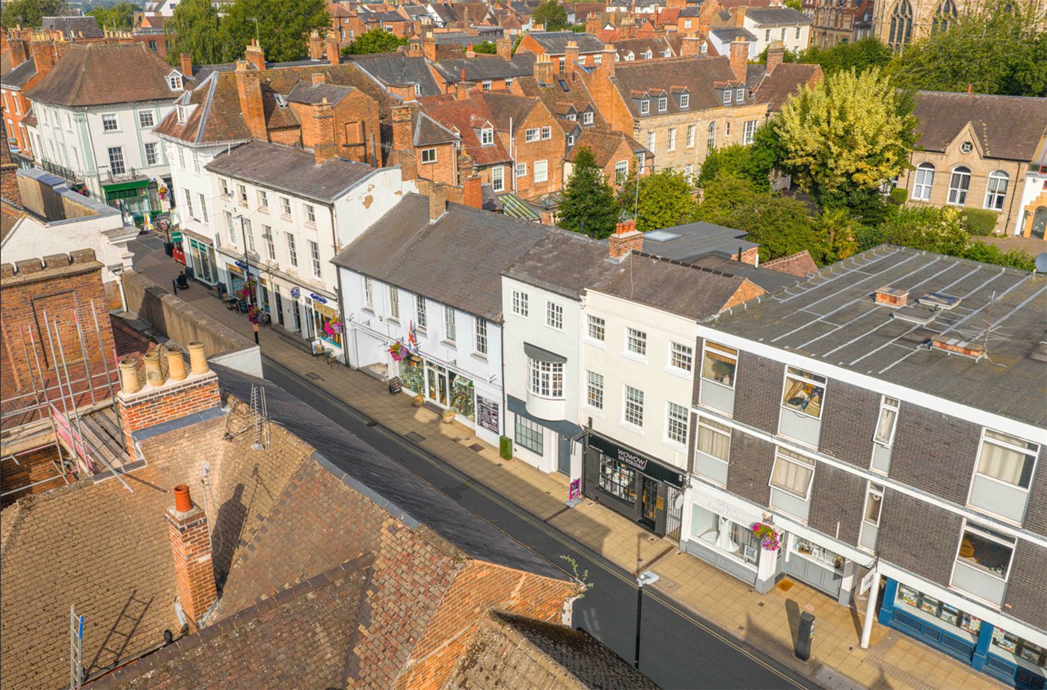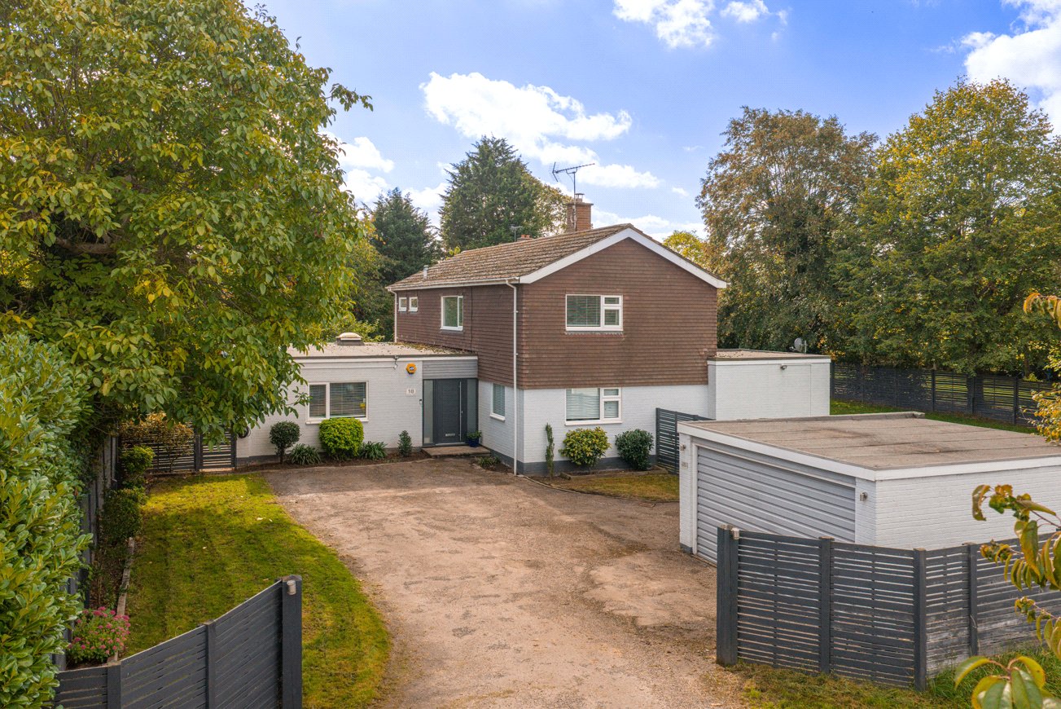Under Offer
Tachbrook Road, Leamington Spa, Warwickshire, CV31
4 bedroom house in Leamington Spa
Offers over £375,000 Freehold
- 4
- 2
- 2
-
1076 sq ft
99 sq m -
PICTURES AND VIDEOS
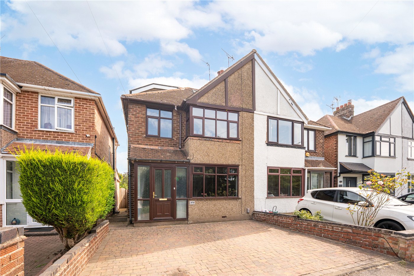
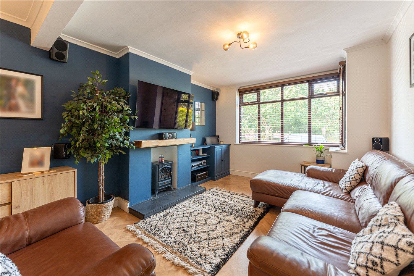
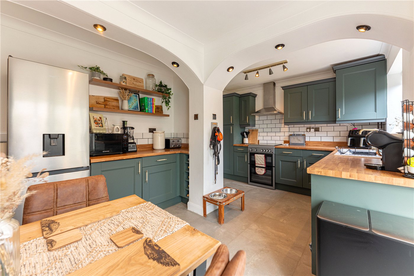
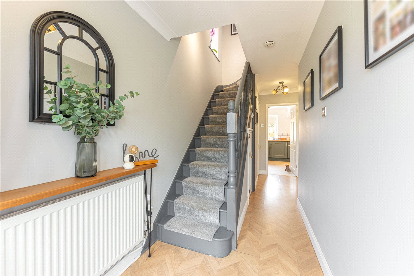
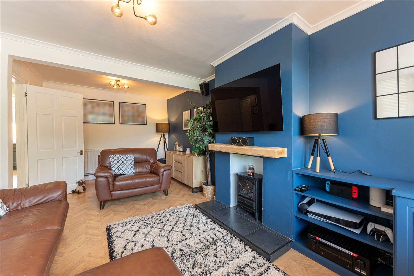
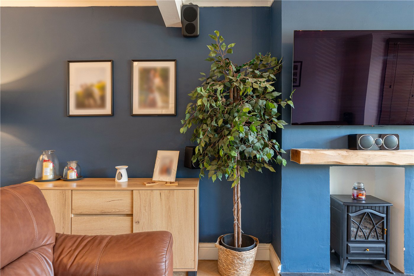
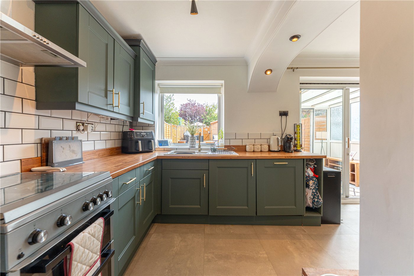
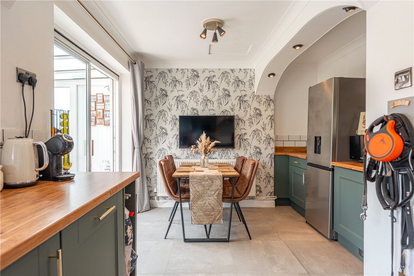
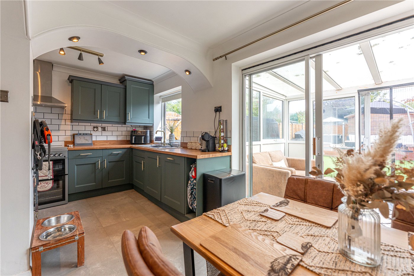
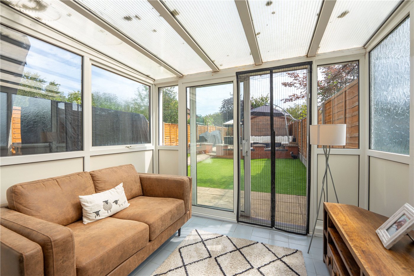
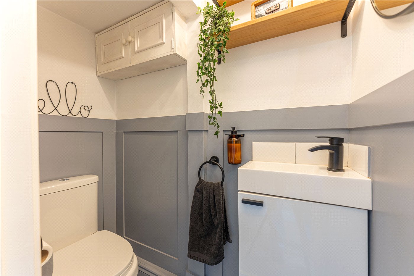
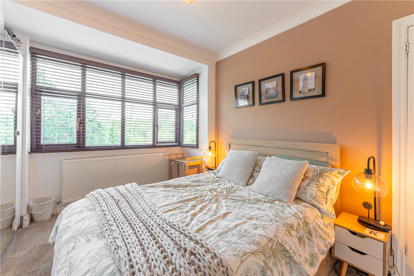
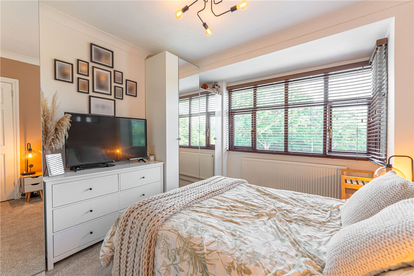
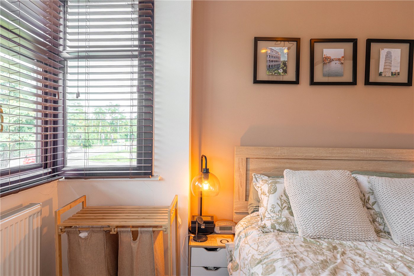
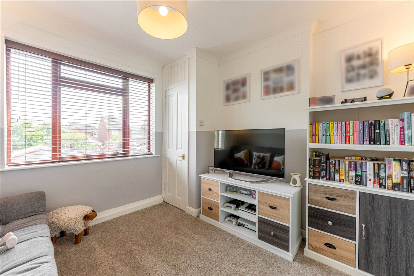
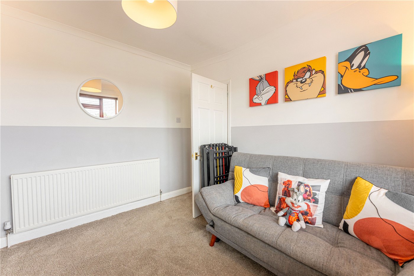
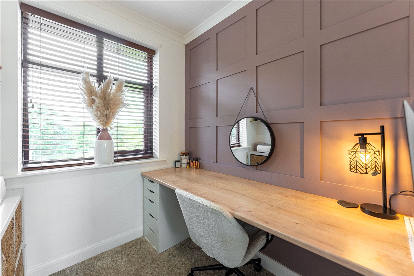
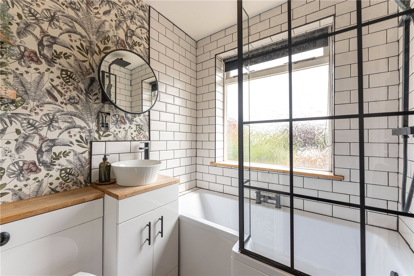
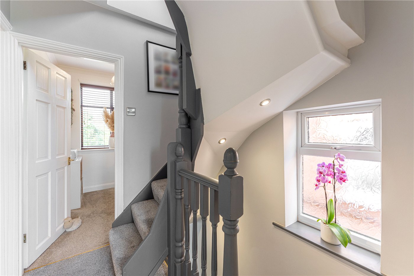
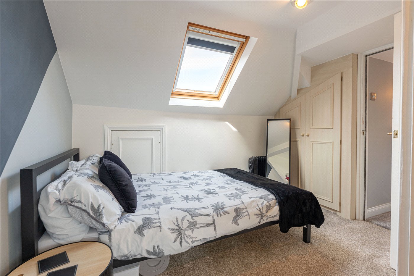
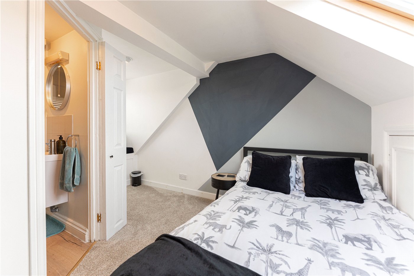
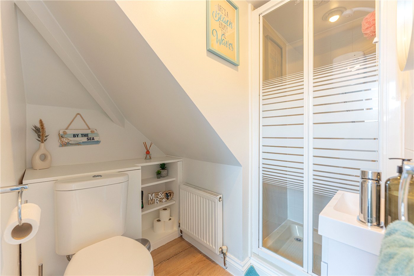
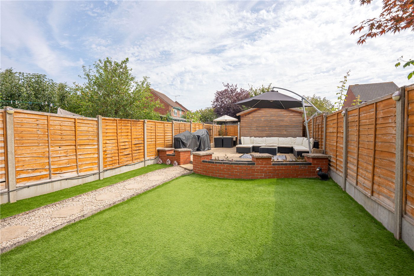
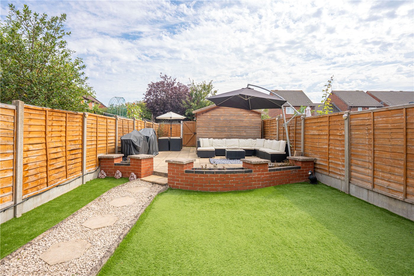
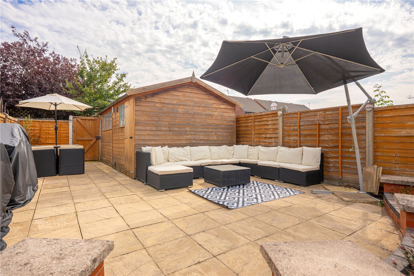
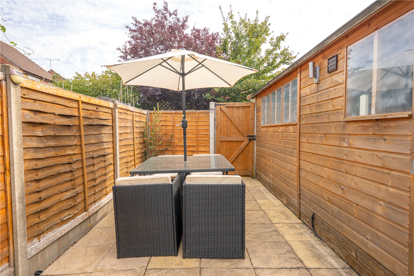
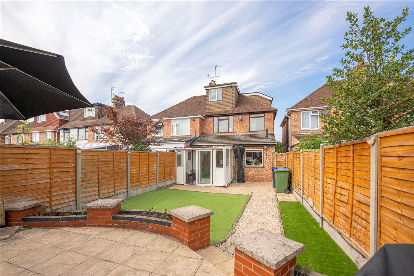
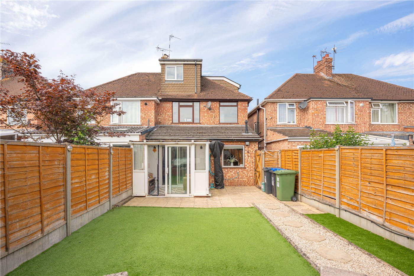
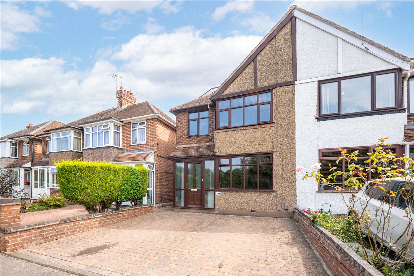
KEY FEATURES
- Sought After Whitnash Location
- Extensively Renovated Throughout
- Four Bedroom Family Home
- Spacious Sitting Room
- Open Plan Kitchen/Diner
- Conservatory/ Sun Room
- Two Contemporary Bathrooms
- Patio and Garden
- Off Street, Driveway Parking for 2 Vehicles
KEY INFORMATION
- Tenure: Freehold
- Council Tax Band: C
- Local Authority: Warwick District Council
Description
Having been extensively updated by the current owners, this beautiful family home offers contemporary and versatile living over three floors, with accommodation extending to approximately 1076 sq ft.
Situated a short distance from the centre of Leamington Spa (1.5 miles), Tachbrook Road is a beautifully renovated, four bedroom, semi detached family home, offering elegant and contemporary living across three floors, and with accommodation extending to approximately 1076 sq ft.
A welcoming entrance hallway, complete with useful under-stairs storage and a downstairs WC, provides access to the ground-floor accommodation and stairs to the upper levels.
To the front, the spacious sitting room is filled with natural light from a large window, creating a bright and inviting space. This room could easily incorporate a dedicated work-from-home area or, for those seeking fully open-plan living, be combined with the adjoining kitchen (subject to the necessary permissions).
The sleek kitchen-diner at the rear has been tastefully modernised by the current owners, featuring a stylish range of units and integrated appliances including a fridge-freezer, dishwasher, and washing machine. A small conservatory leads from the kitchen and opens directly onto the well-maintained rear garden, perfect for summer entertaining.
On the first floor, a generous landing leads to two double bedrooms, a single bedroom, and the family bathroom. The master bedroom enjoys large front-aspect windows and offers a peaceful retreat, while the second double overlooks the garden and includes a built-in wardrobe. The third bedroom is currently used as a dressing room and home office. The family bathroom is bright and contemporary, with a bath, WC, and wash basin.
The second floor hosts a spacious guest bedroom with dormer windows, ample eaves storage, and a compact en-suite shower room.
The rear garden is private and mature, with a paved patio leading onto a neatly lawned area – ideal for alfresco dining and relaxation. Parking and additional storage is provided by a single, insulated garage complete with rear access. To the front, a private driveway offers parking for up to two vehicles.
**Agents Notes: The current owners installed a new boiler in 2023 and the property is doubled glazed throughout.**
Material Information:
Council Tax: Band C
Local Authority: Warwick District Council
Broadband: Ultrafast Broadband Available (Checked on Ofcom Aug 25)
Mobile Coverage: Variable Coverage (Checked on Ofcom Aug 25)
Heating: Gas Central Heating
Listed: No
Tenure: Freehold
Rooms and Accommodations
- Entrance Hall
- The entrance hall is generous and bright with useful under stairs storage and a downstairs WC.
- Sitting Room
- The sitting room has been tastefully decorated with parquet flooring and a central electric log burner.
- Kitchen Dining Room
- The kitchen and dining room is bright and airy, with a range of integrated appliances and views over the garden to the rear.
- Conservatory
- Sliding doors from the conservatory lead onto a rear garden patio.
- Master Bedroom
- The master bedroom has a large bay window which floods the space with natural light.
- Bedroom
- There are two further bedrooms located on the first floor, one of which is a generous double, and the other is currently used as a dressing room and home office.
- Bedroom
- There are two further bedrooms located on the first floor, one of which is a generous double, and the other is currently used as a dressing room and home office.
- Bathroom
- The family bathroom has been beatifully renovated and includes a bath with a shower, wash basin, WC and useful bathroom storage.
- Bedroom
- On the second floor there is an additional double bedroom which benefits from an en-suite shower room.
- Garden
- The spacious garden has two patios and a central astrotufed lawn. There is a single, insulated garage which enjoys rear access.
ACCESSIBILITY
- Unsuitable For Wheelchairs
Utilities
- Electricity Supply: Mains Supply
- Water Supply: Mains Supply
- Sewerage: Mains Supply
- Heating: Double Glazing, Gas Central
- Broadband: FTTC
Rights & Restrictions
- Listed Property: No
- Easements, servitudes or wayleaves: No
- Public right of way: No
Risks
- Flood Risk: There has not been flooding in the last 5 years
- Flood Defence: No
Location
Families are well-catered for with excellent schooling options close by. St Joseph’s Primary School (0.5 miles) and Whitnash Primary School (0.34 miles) are within easy walking distance, while secondary education is provided by Campion School (1.4 miles) and the recently opened Oakley School (0.9 miles). For independent education, the prestigious Warwick School (2.6 miles), Arnold Lodge (3.1 miles), and The Kingsley School (2.9 miles) are all a short drive away.
Commuting is straightforward thanks to superb local and national transport links. Leamington Spa railway station, just 1.6 miles from the property, offers direct services to London Marylebone (around 1 hour 20 minutes) and Birmingham (approximately 33 minutes). Road connections are equally convenient, with the M40 accessible within 3.2 miles, providing swift routes to London, Oxford, Birmingham, and the wider West Midlands.
Mortgage Calculator
Fill in the details below to estimate your monthly repayments:
Approximate monthly repayment:
For more information, please contact Winkworth's mortgage partner, Trinity Financial, on +44 (0)20 7267 9399 and speak to the Trinity team.
Stamp Duty Calculator
Fill in the details below to estimate your stamp duty
The above calculator above is for general interest only and should not be relied upon
