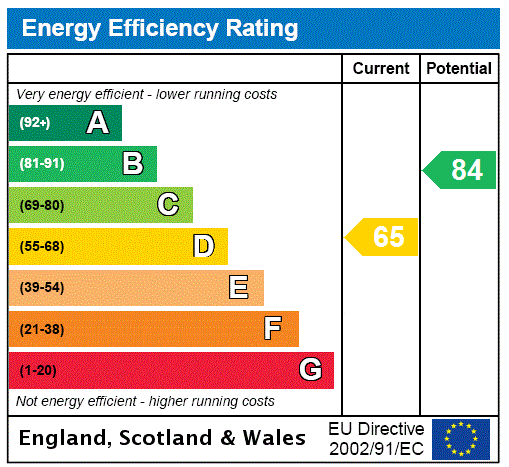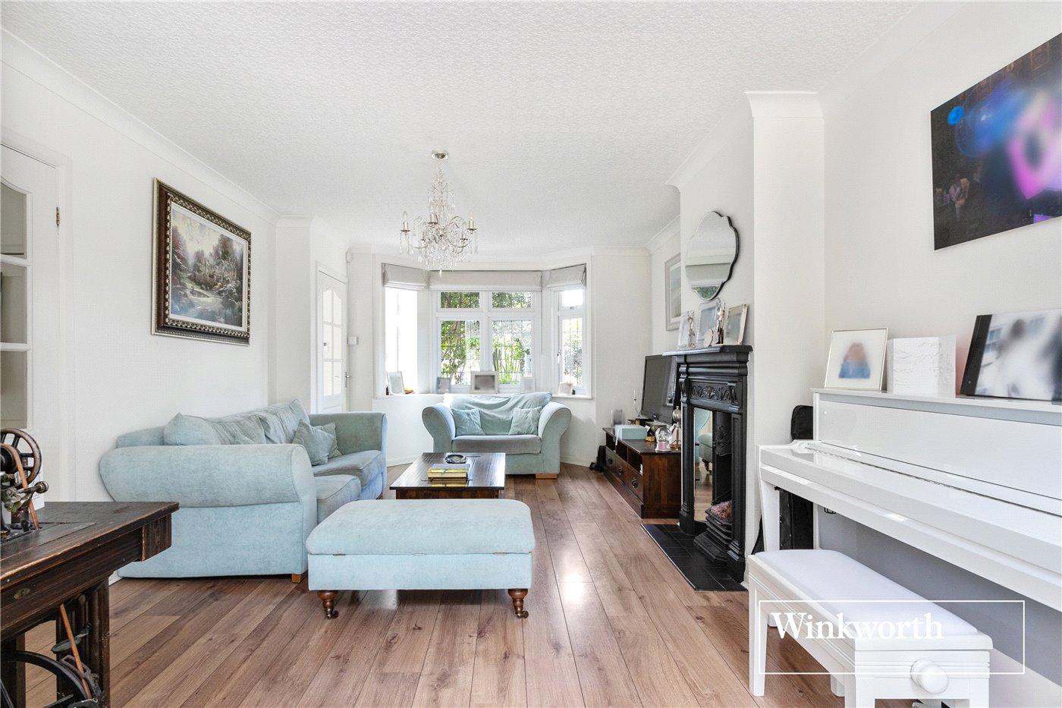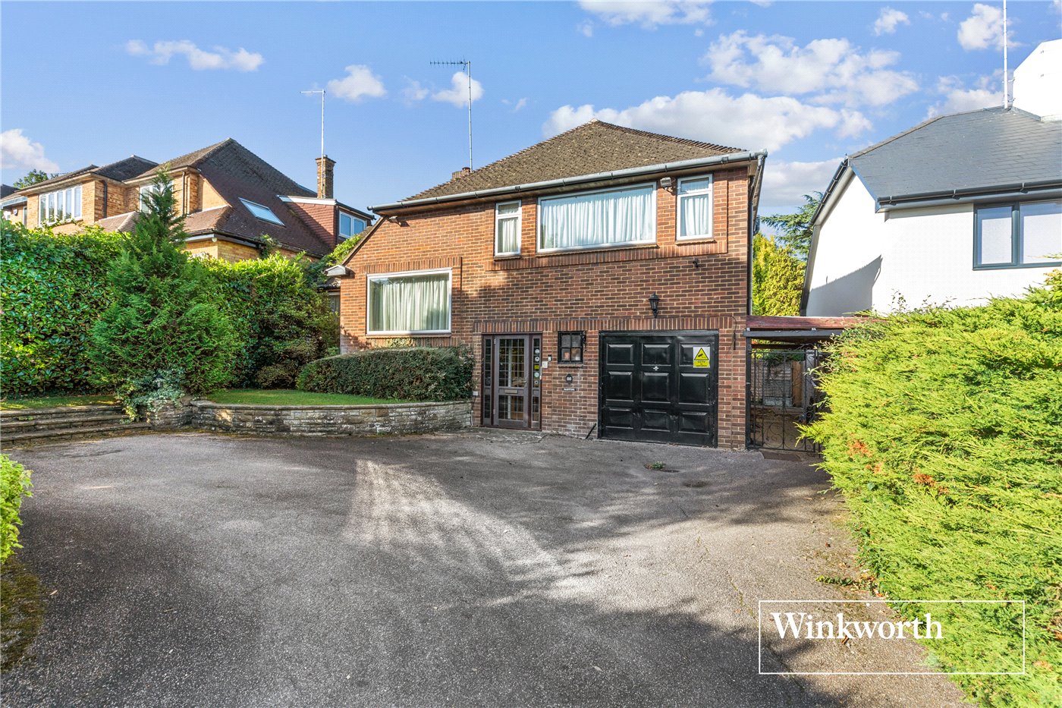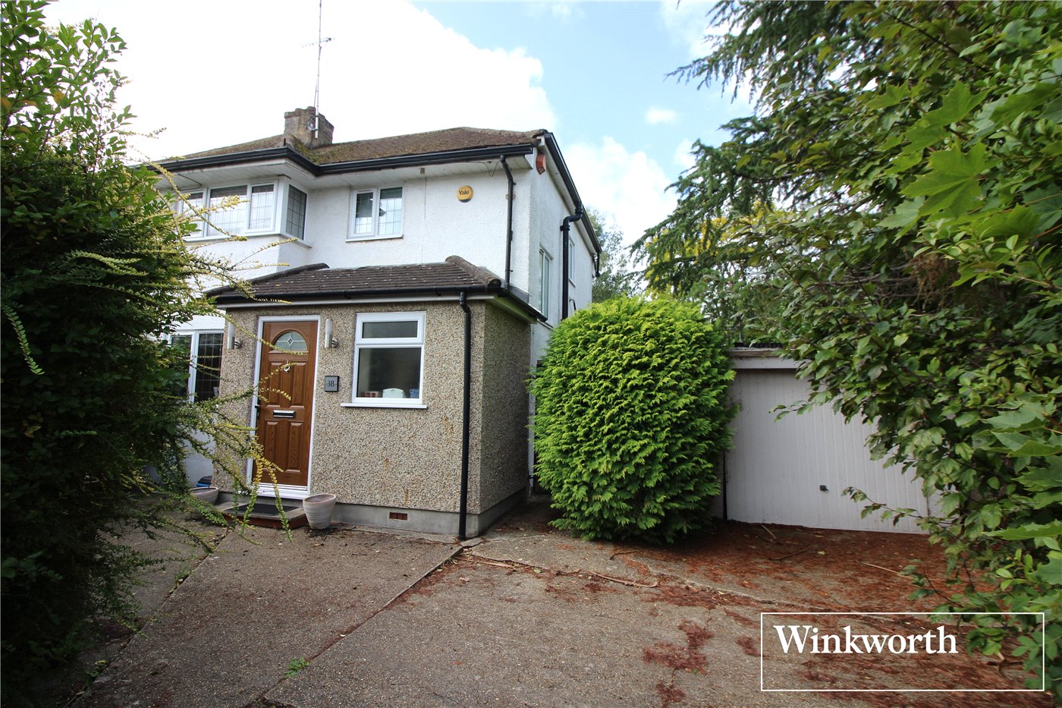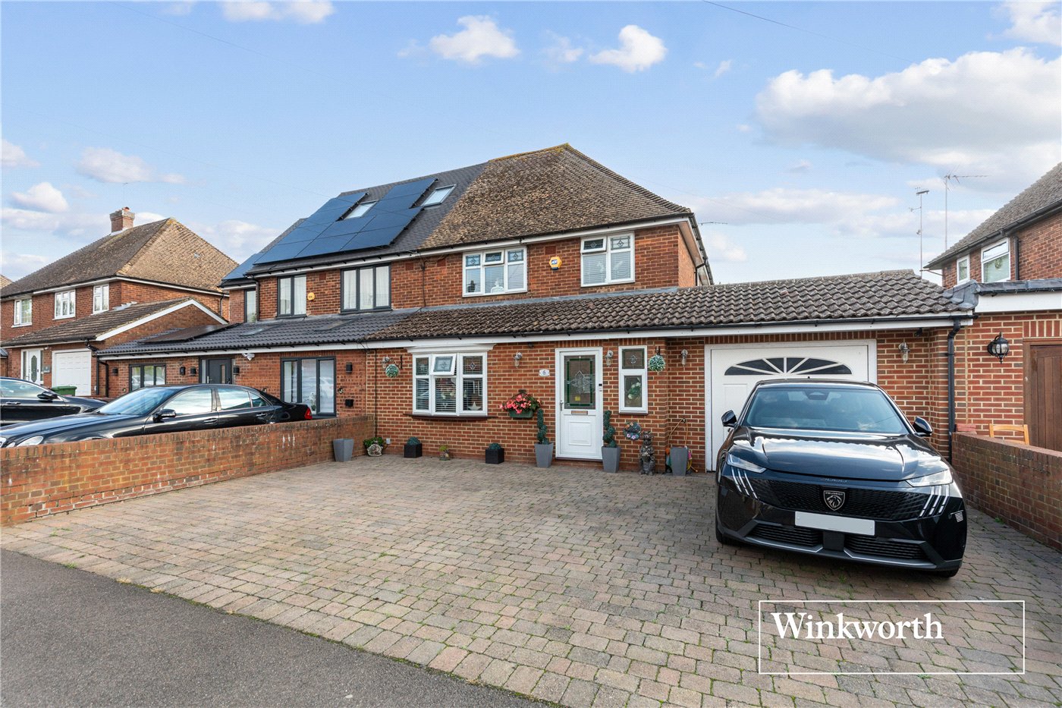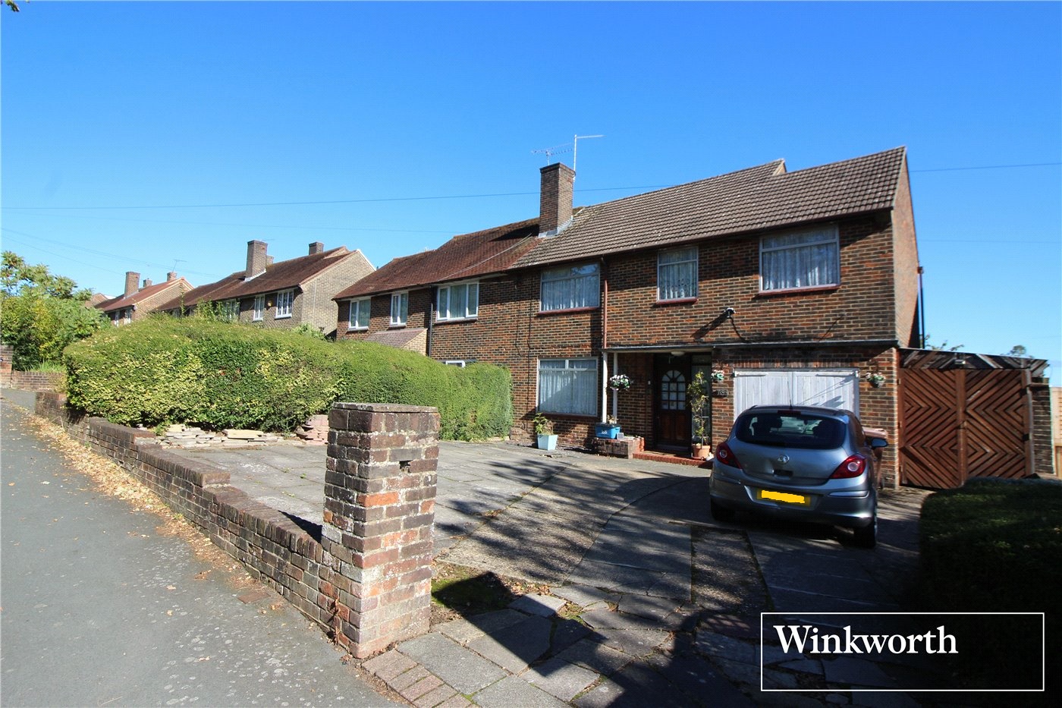Sold
Stevenage Crescent, Borehamwood, WD6
3 bedroom house in Borehamwood
£480,000 Freehold
- 3
- 1
- 2
-
961 sq ft
89 sq m -
PICTURES AND VIDEOS


















KEY FEATURES
- 3 Bedrooms
- Immaculately Presented
- 961 Square Feet
- Summer House
- Hot Tub
- Gas Central Heating
- Double Glazed
KEY INFORMATION
- Tenure: Freehold
Description
Meticulously maintained, the accommodation approaches 1000 square feet and is complimented by a landscaped rear garden and summer house with hot tub.
Stevenage Crescent is a quiet residential turning close to shops and within easy access of Borehamwood High Street and Thameslink station.
Having undergone an extensive program of modernisation and improvement both internally and externally this three bedroom family house is presented for sale in immaculate order throughout.
Meticulously maintained, the accommodation approaches 1000 square feet and is complimented by a landscaped rear garden and summer house with hot tub.
Stevenage Crescent is a quiet residential turning close to shops and within easy access of Borehamwood High Street and Thameslink station.
Rooms and Accommodations
- Immaculately Presented
- Three Bedrooms
- 961 Square Feet
- Summer House
- Hot Tub
- Gas Central Heating
- Double Glazed
Mortgage Calculator
Fill in the details below to estimate your monthly repayments:
Approximate monthly repayment:
For more information, please contact Winkworth's mortgage partner, Trinity Financial, on +44 (0)20 7267 9399 and speak to the Trinity team.
Stamp Duty Calculator
Fill in the details below to estimate your stamp duty
The above calculator above is for general interest only and should not be relied upon
Meet the Team
We currently have a team of eight staff members consisting of sales, lettings, management & marketing. Collectively the team have over 60 years worth of experience. The office is located on the main thorough fare of the town centre with an attractive contemporary main office interior.
See all team members