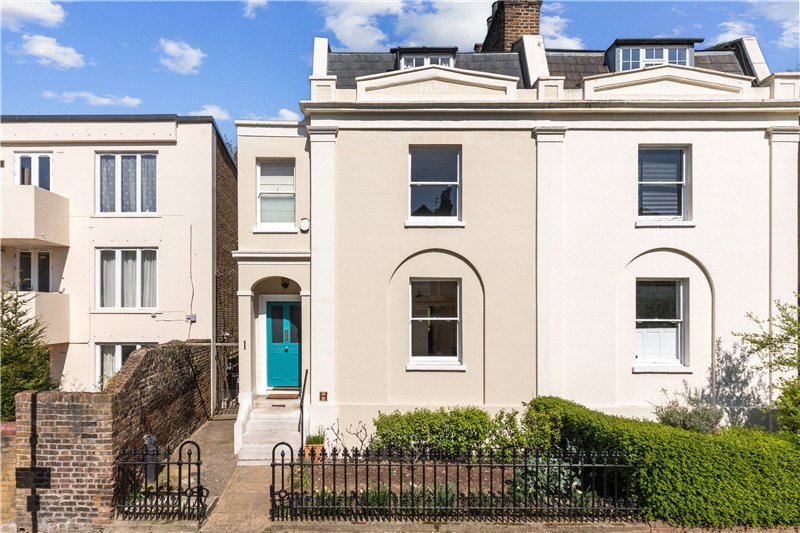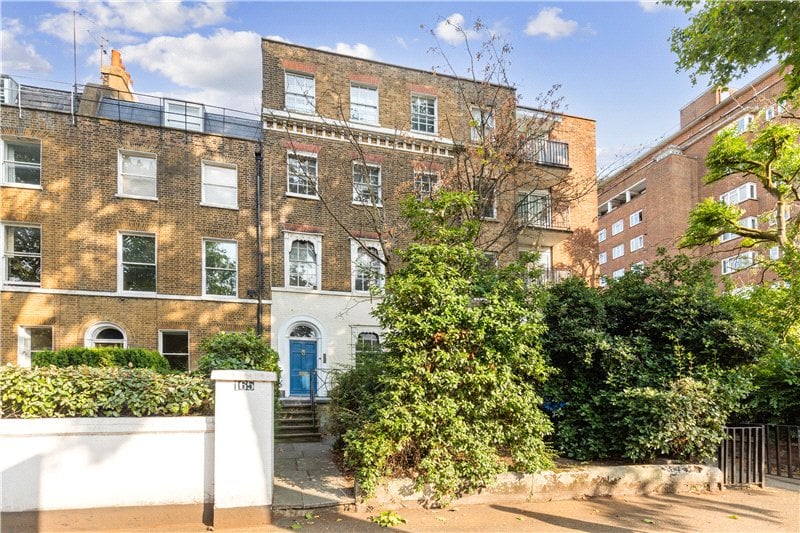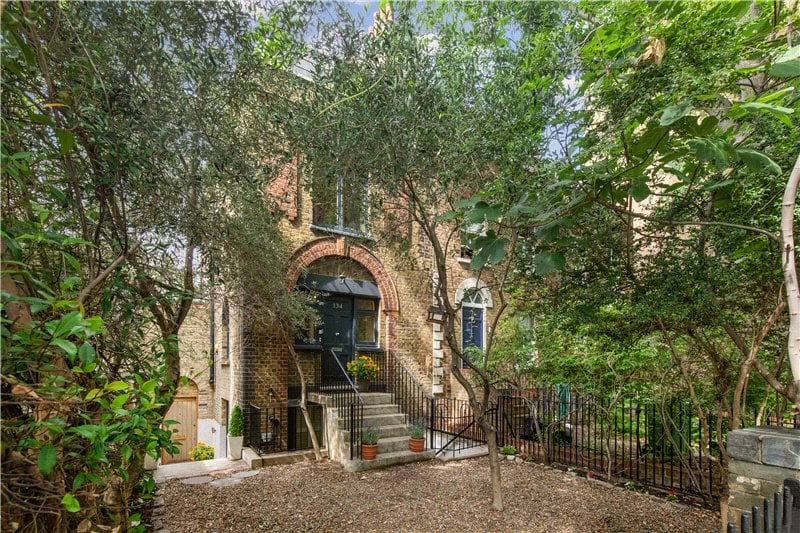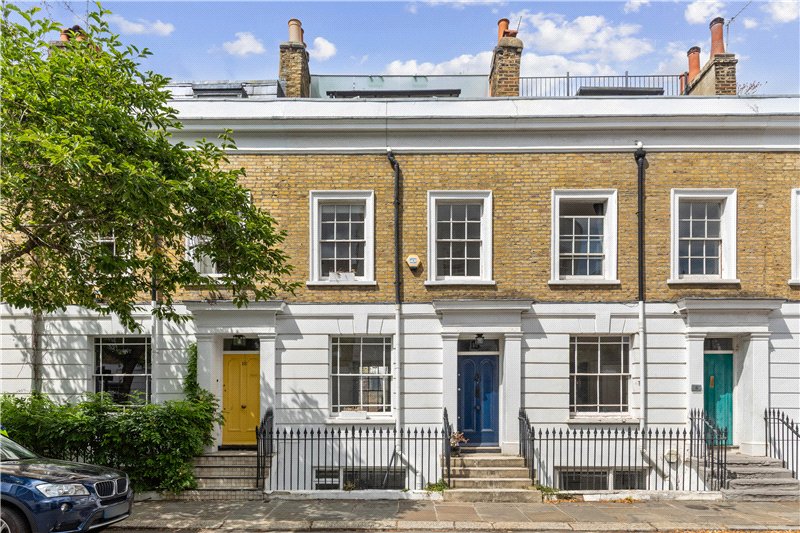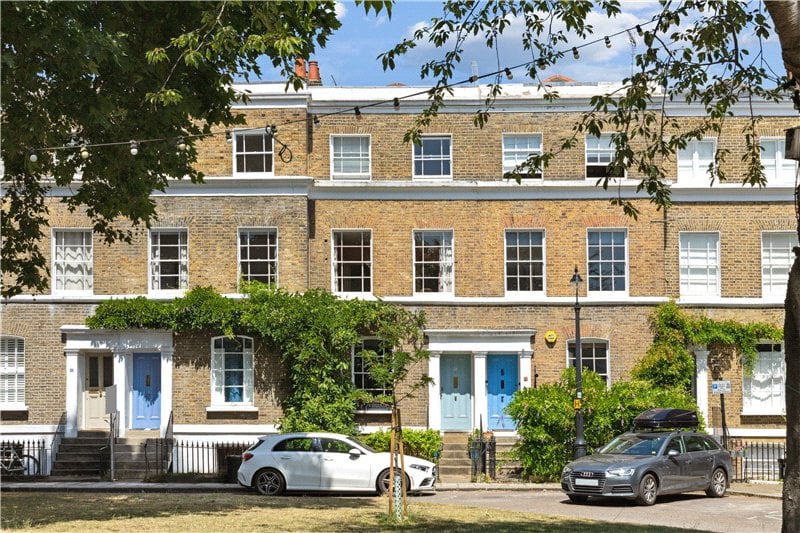Sold
St. Marys Gardens, London, SE11
3 bedroom house in London
£1,325,000 Freehold
- 3
- 1
- 1
PICTURES AND VIDEOS






















KEY INFORMATION
- Tenure: Freehold
- Council Tax Band: F
- Local Authority: Lambeth
Description
Enter the house on the raised ground floor, and you are greeted by an attractive entrance that leads you through to the sitting room at the front. The sitting room offers beautiful uninterrupted views of the square with French windows which open out to the Juliette balcony. The sitting room has dark wooden floorboards, a beautiful fireplace with a wood burner, cornicing and plenty of space for furniture.
The room behind has been separated from the sitting room at the front to allow for a third bedroom with direct views on to the paved garden behind. Built-in cupboards and shelving are found either side of the chimney breast, with more than enough space available to allow for a double bed. Behind sits a study that is both spacious and bright with intricately designed, mapped wallpaper of the Weald of Kent. The study has copious amounts of shelving and a beautifully built, bespoke-made wooden bench desk which can be hinged up if needed. If desired, this space could well be used as a further bedroom.
Upstairs you will find a beautiful, large bathroom decorated with marble design tiles, plus underfloor heating, and fitted with a standalone walk-in rainfall shower, free-standing bath, sink and W.C.
The main bedroom at the front of the first floor is wonderfully large and offers fantastic views of the square below. Enormous amounts of bespoke, built in storage can be found on the left-hand side as you enter the bedroom, providing both drawers and hanging space. On the opposite side: a beautiful fireplace with built in cupboards to the left.
The second bedroom to the rear is well-sized and provides sufficient space for a double bed with further space available for free-standing furniture. Built in cupboards provide storage and this bedroom is bright and airy thanks to its south-facing aspect.
On the lower ground floor is the kitchen and dining area with under stair storage offered. This level has herring-bone brick tiled underfloor heating throughout, with the family kitchen found at the front, and dining area to the rear. French doors lead you out on to the south-facing private walled garden, which provides plenty of space for outside entertainment and was landscaped in 2019 with Yorkshire flags paving.
Council Tax Band F.
Location
Mortgage Calculator
Fill in the details below to estimate your monthly repayments:
Approximate monthly repayment:
For more information, please contact Winkworth's mortgage partner, Trinity Financial, on +44 (0)20 7267 9399 and speak to the Trinity team.
Stamp Duty Calculator
Fill in the details below to estimate your stamp duty
The above calculator above is for general interest only and should not be relied upon
Meet the Team
Our team at Winkworth Kennington Estate Agents are here to support and advise our customers when they need it most. We understand that buying, selling, letting or renting can be daunting and often emotionally meaningful. We are there, when it matters, to make the journey as stress-free as possible.
See all team members