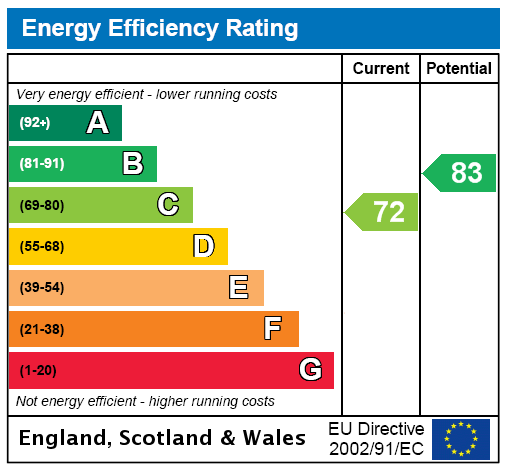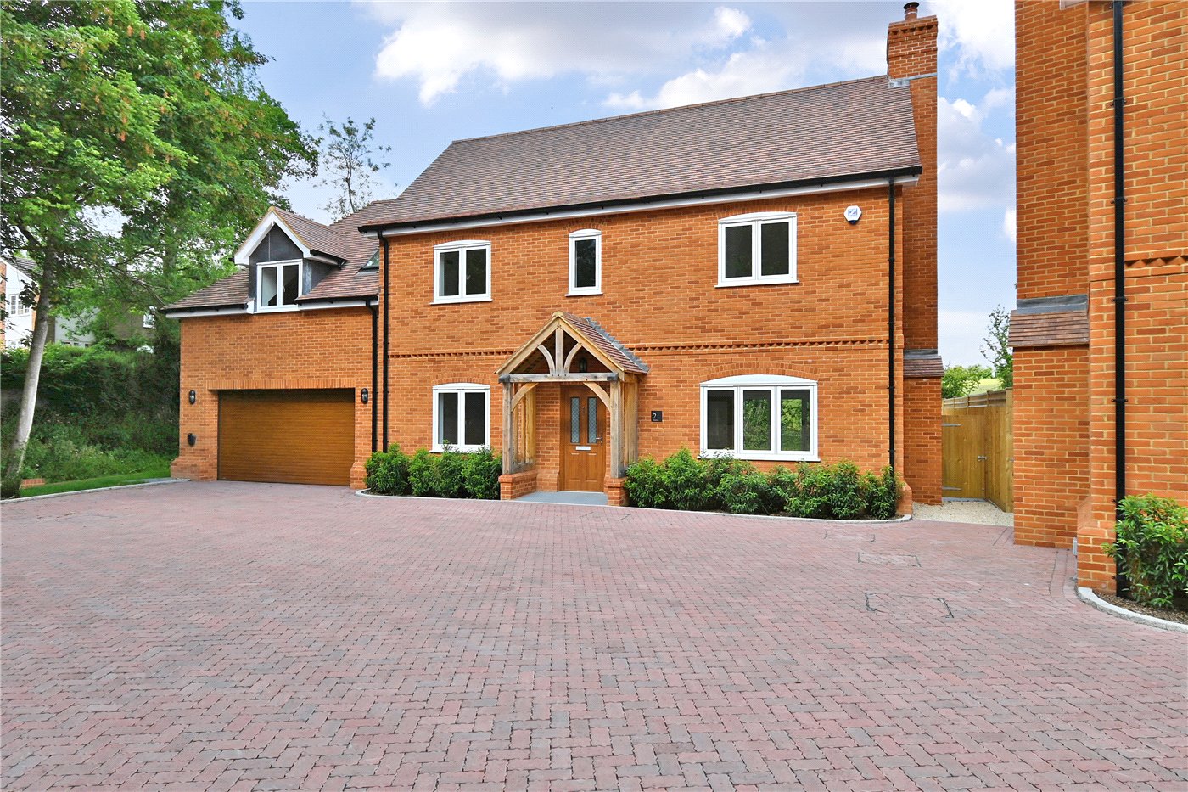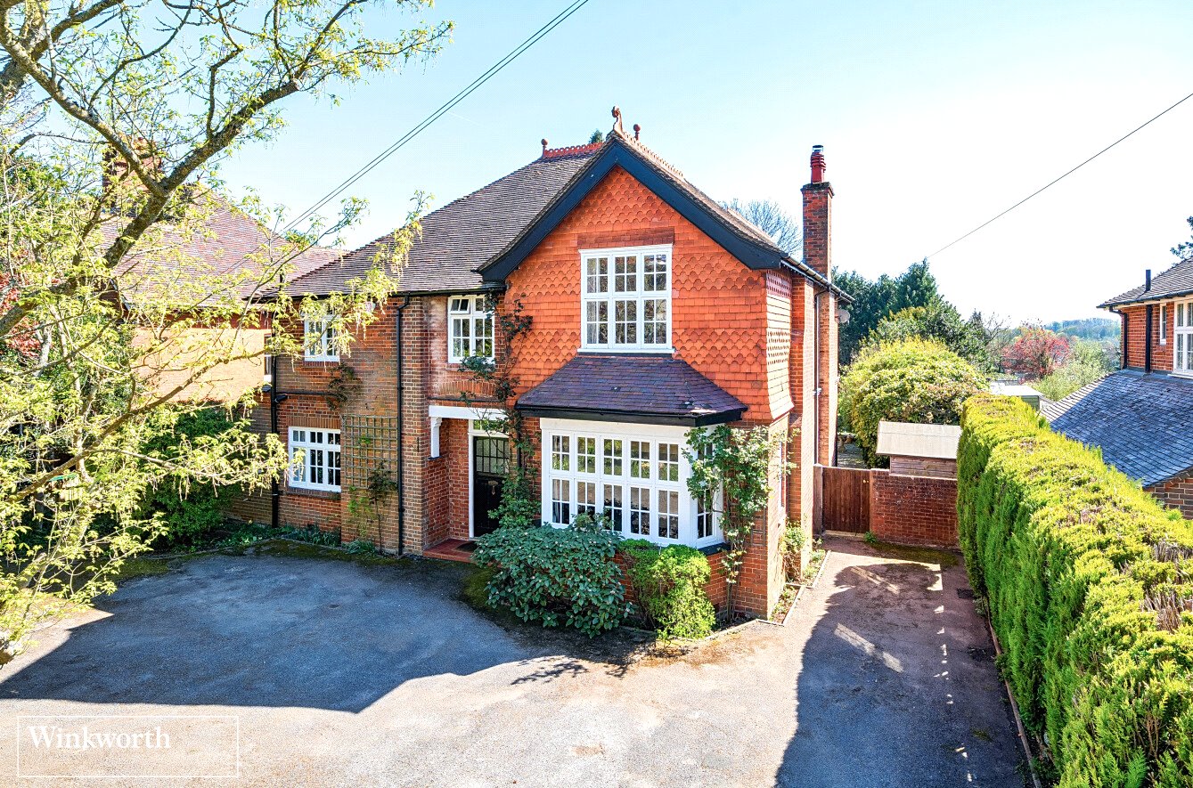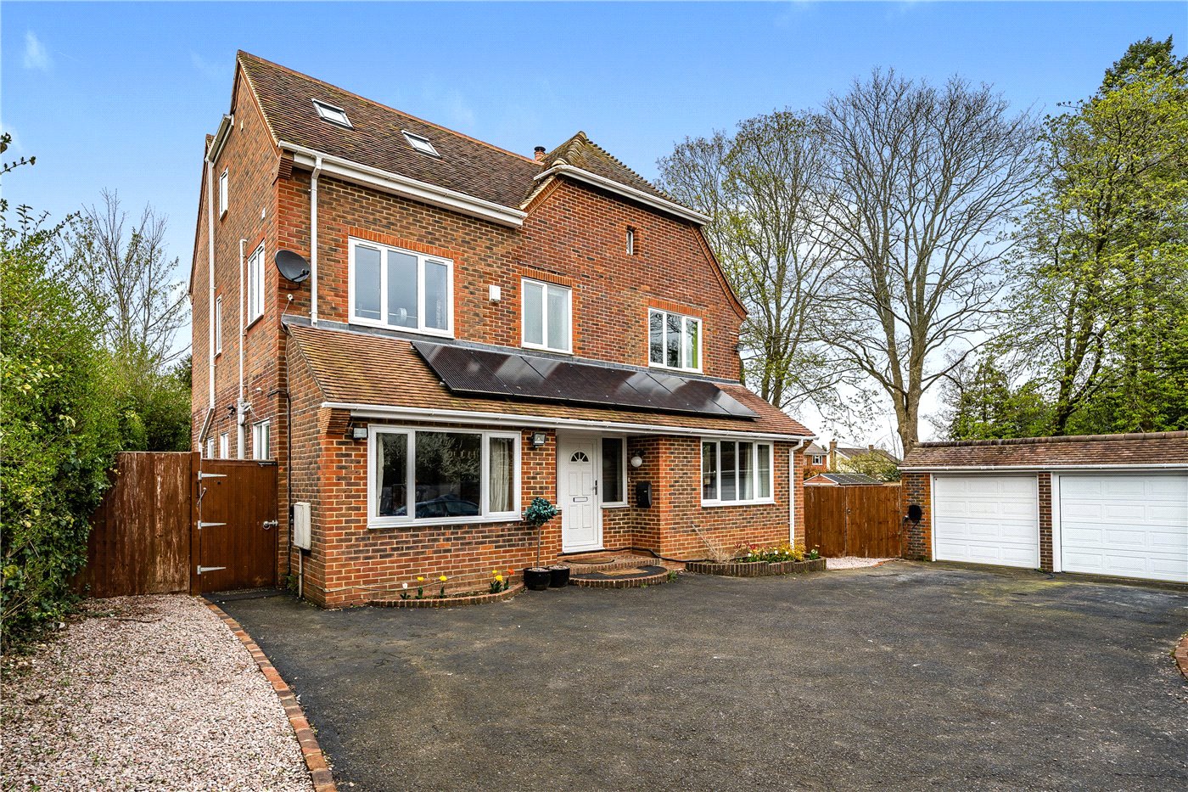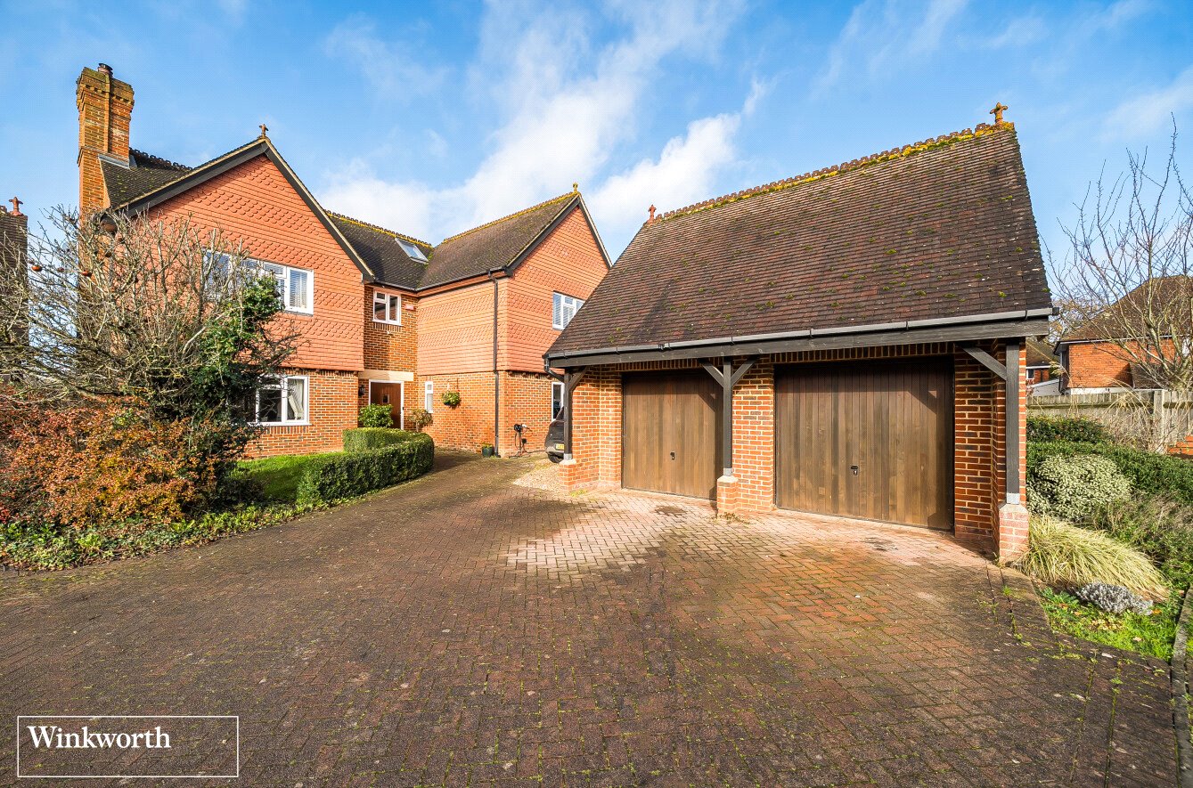Sold
St Leonards Avenue, Chineham, Basingstoke, RG24
4 bedroom house in Chineham
Guide Price £725,000 Freehold
- 4
- 2
- 4
PICTURES AND VIDEOS











KEY FEATURES
- Large reception hall
- Living room
- Dining room
- Sitting room
- Study
- Kitchen/breakfast room
- Utility room
- Cloakroom
- Three large bedrooms
- En-suite shower room
- Dressing room
- Family bathroom
- Double garage
KEY INFORMATION
- Tenure: Freehold
- Local Authority: Basingstoke & Deane Borough Council
Description
Everything about this property exudes excellence - whether this be the beautifully fitted bespoke kitchen/breakfast room, the magnificent master bedroom suite or the open plan living spaces complemented by the folding glazed doors to the garden. Wandering around it is difficult not to be impressed and it is the little touches that make all the difference such as the electrically operated curved glass fronted wall cabinets in the kitchen and the 'Franke' hot water tap providing instant hot water for those teas and coffees.
The owners bought this house as a four-bedroom property and have substantially extended within the last five years to provide a home that utilises open plan living and large bi-folding doors on the ground floor to give a sense of endless space. The first floor has been arranged to suit their own requirement for three bedrooms and in a way that allows simple modification to return to four or possibly five bedrooms if needed.
The reception hall sets the tone for the house being large and welcoming with light floor tiling enhancing the feeling of space. There is room for comfy chairs or, as the present owners have done, a baby grand piano.
To the front there is a decent size study with built-in storage and filing cupboards. The rest of the ground floor space is mainly open plan and flows nicely from the living room through the sitting room into the dining room and opens out to the kitchen/breakfast room.
The bespoke fitted kitchen/breakfast room has high gloss white fronted cupboards and 'Mistral' work surfaces with an extensive range of high quality integrated appliances including a four ring induction hob and wok, white glass cooker hood, two ovens and microwave with warming drawers, full height fridge and freezer, dishwasher and glass fronted wine chiller. There is also a central island with further storage and work surfaces. The utility room is tucked around the corner and has extra cupboards with space for a washing machine and tumble drier.
A staircase with an oak balustrade leads up to the galleried landing on the first floor.
The master suite has a large bedroom and an adjoining dressing room, which has fitted wardrobes and cupboards along both walls plus a central dressing table. The en-suite shower room has a white suite with coloured floor tiles matching those within the shower enclosure.
The second bedroom has combined two of the original bedrooms and is a large double room with study space and one end and large built-in wardrobes and cupboards. The third double bedroom also has built-in wardrobes and cupboards.
The family bathroom has a white suite with a shower end bath with a circular shower head (with inset coloured lights!)
With fine weather, the rear garden really comes into its own being easily accessible from the living space and having a large slate terrace for entertaining with a well-tended lawn beyond. There are attractive flower borders and backing onto woodland gives it a good degree of privacy. There is side access on one side and on the other there is a purpose built garden shed.
The double garage houses the condensing gas boiler, hot water tank and water softener and has an electrically operated roller shutter door. There is a large paved driveway to the front of the house providing parking for numerous vehicles.
This spacious home is located in the popular Chineham area, which continues to draw families as it offers schools and lots of local amenities within walking distance. It is also handy for the M3 & M4 motorways as well as Basingstoke town centre and railway station, with its fast service into London Waterloo (approximately 45 minutes).
Mortgage Calculator
Fill in the details below to estimate your monthly repayments:
Approximate monthly repayment:
For more information, please contact Winkworth's mortgage partner, Trinity Financial, on +44 (0)20 7267 9399 and speak to the Trinity team.
Stamp Duty Calculator
Fill in the details below to estimate your stamp duty
The above calculator above is for general interest only and should not be relied upon
Meet the Team
Our team at Winkworth Basingstoke Estate Agents are here to support and advise our customers when they need it most. We understand that buying, selling, letting or renting can be daunting and often emotionally meaningful. We are there, when it matters, to make the journey as stress-free as possible.
See all team members