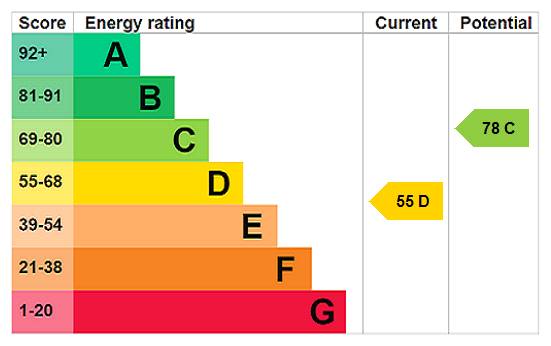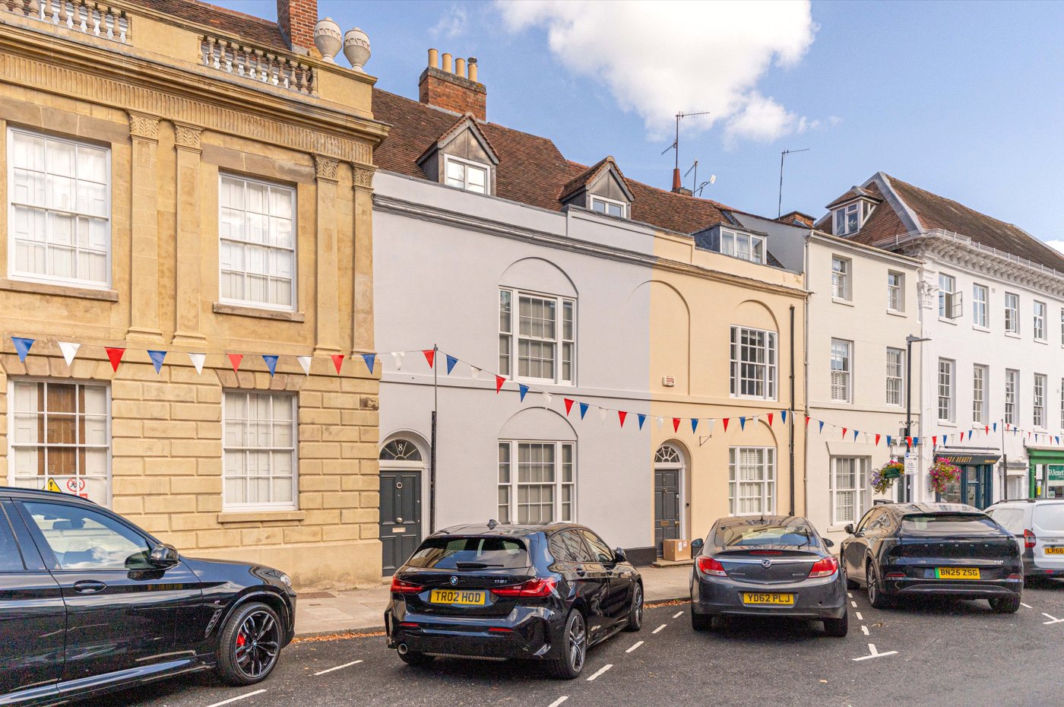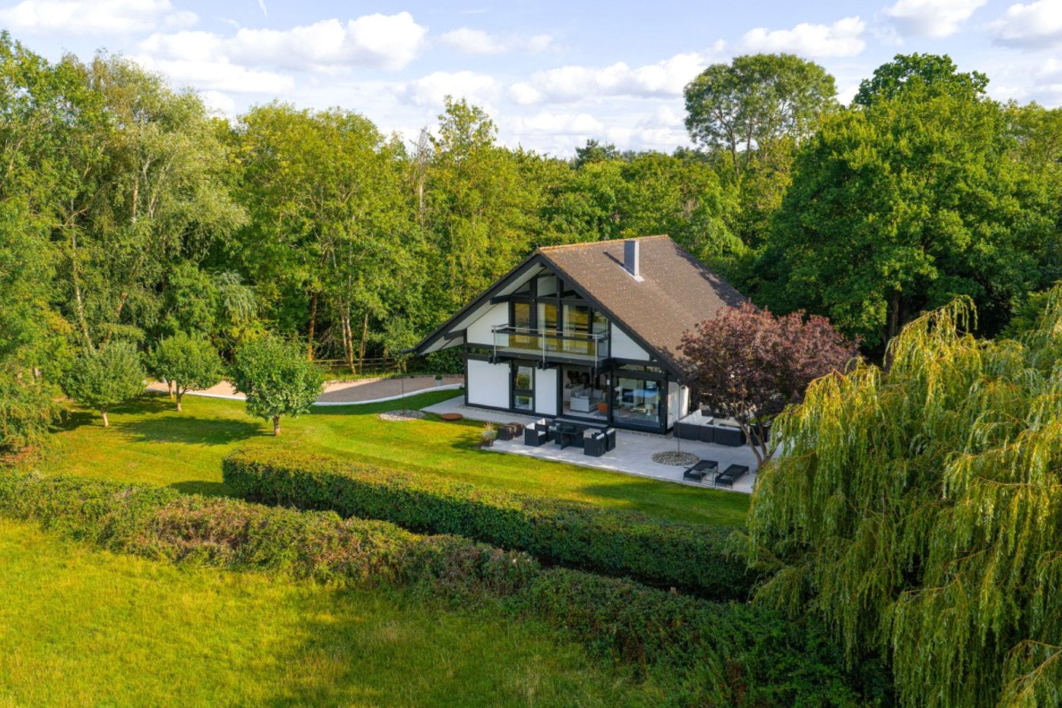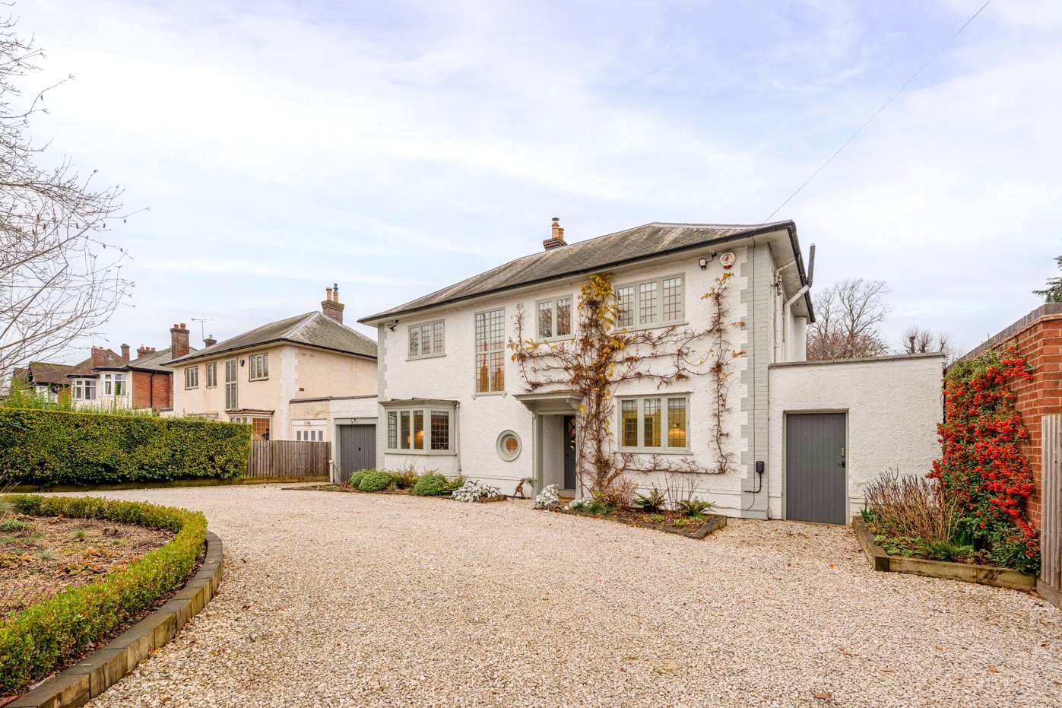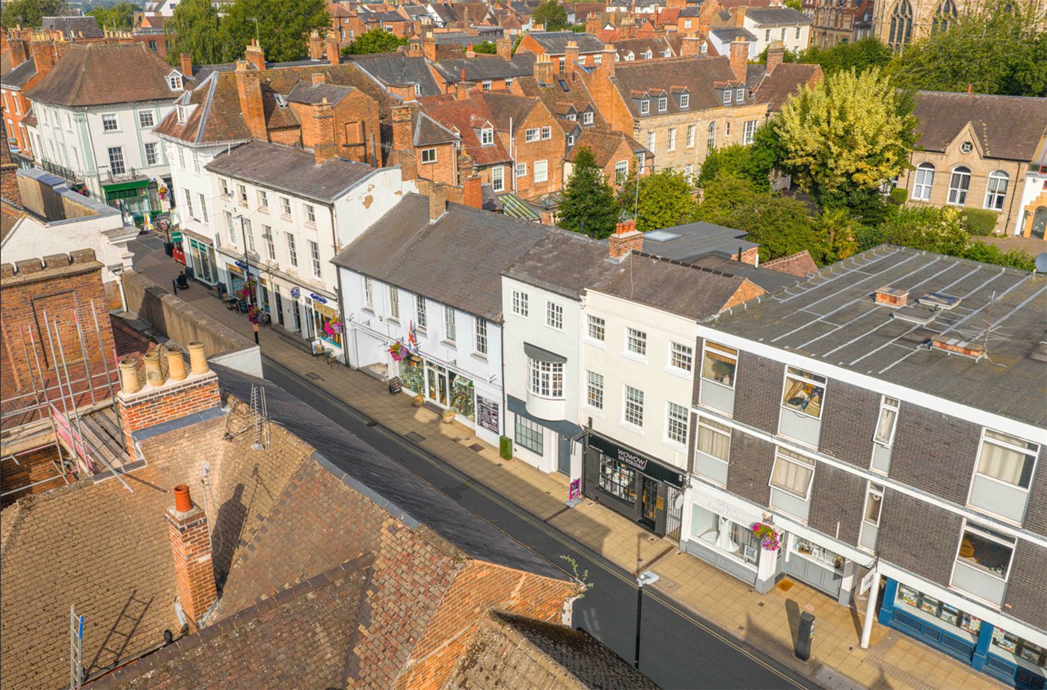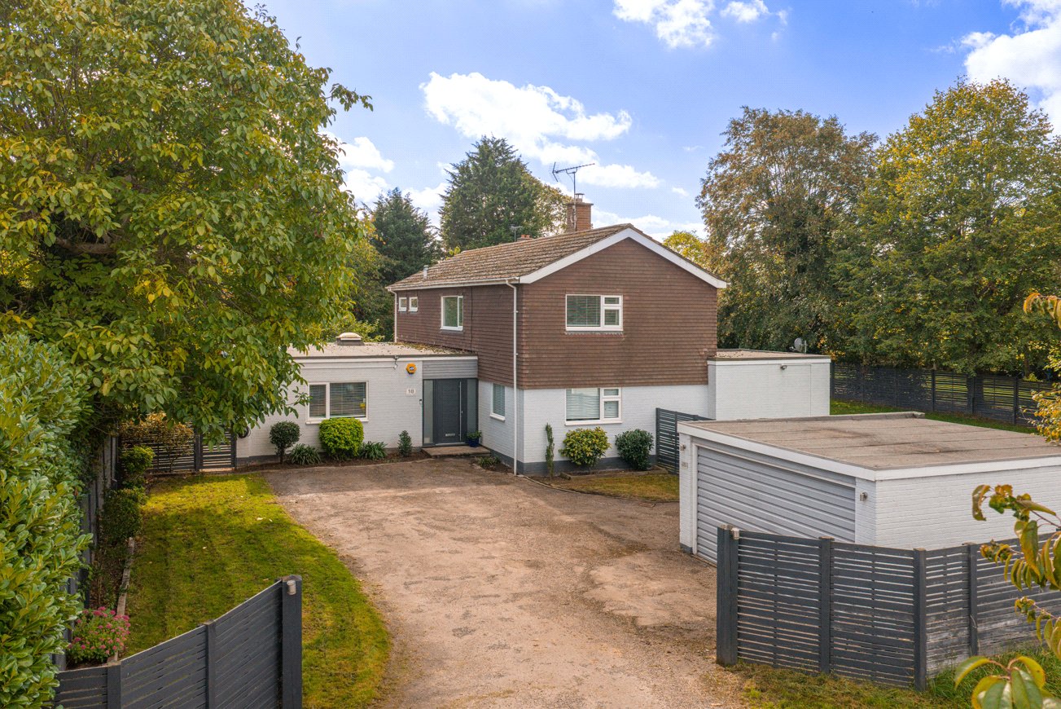Sold
St. Helens Road, Leamington Spa, Warwickshire, CV31
3 bedroom house in Leamington Spa
£475,000 Freehold
- 3
- 2
- 2
-
1119 sq ft
103 sq m -
PICTURES AND VIDEOS
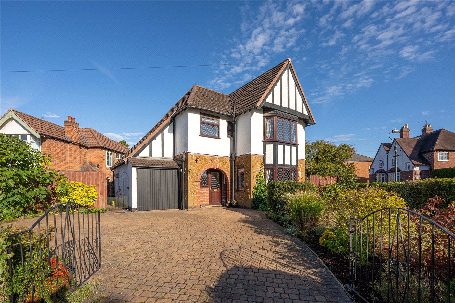
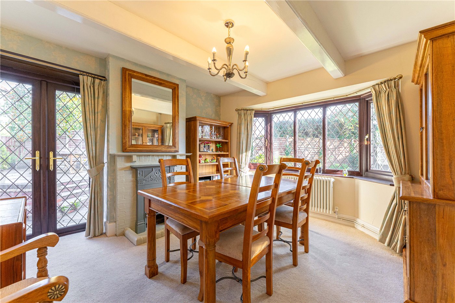
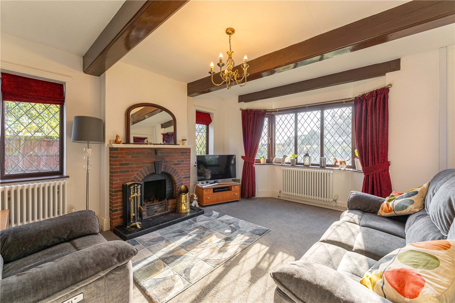
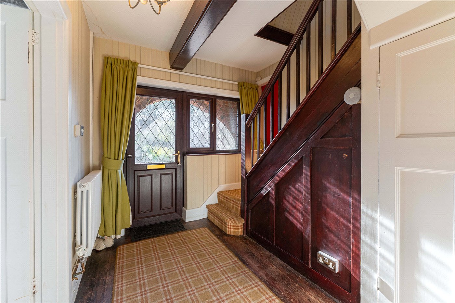
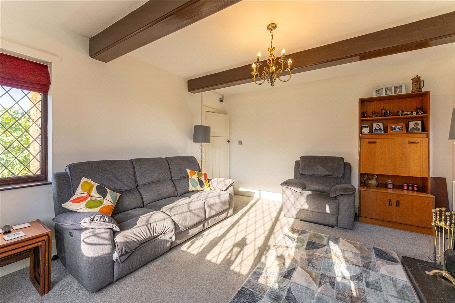
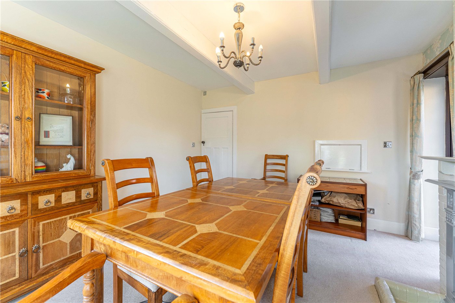
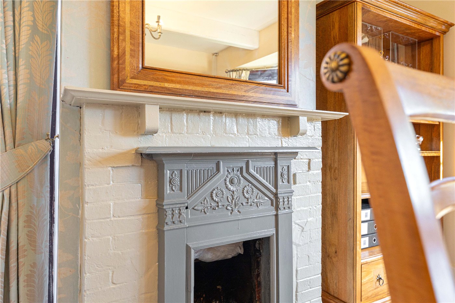
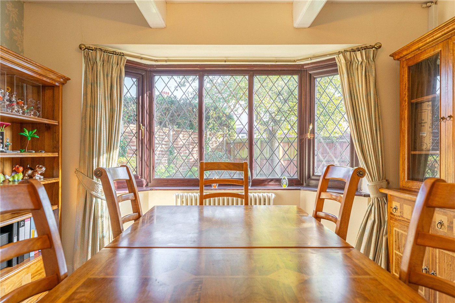
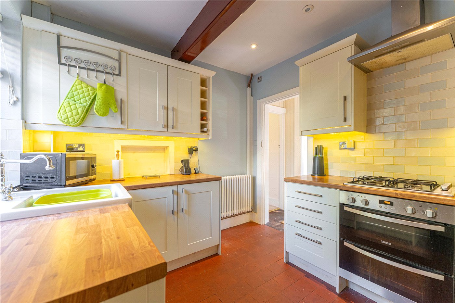
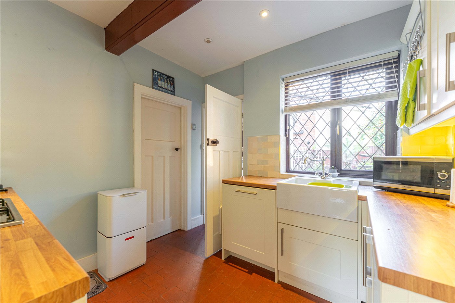
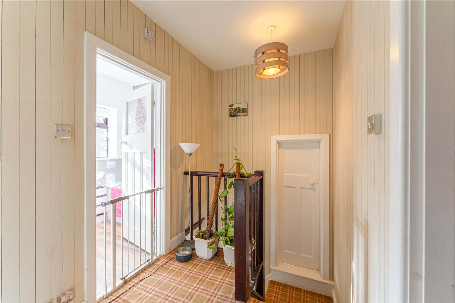
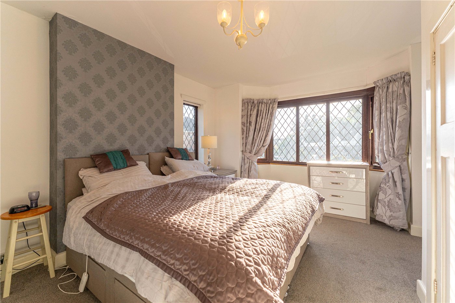
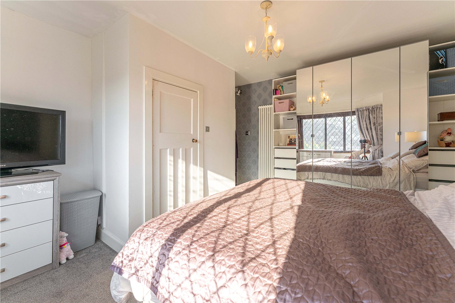
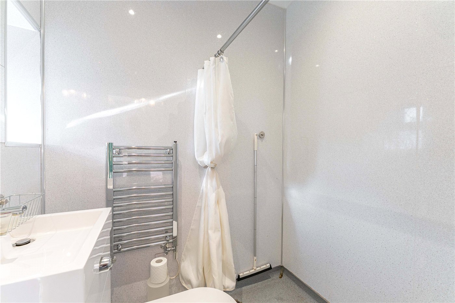
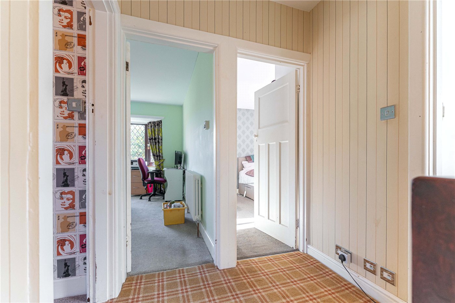
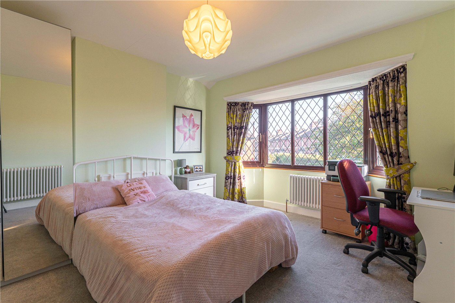
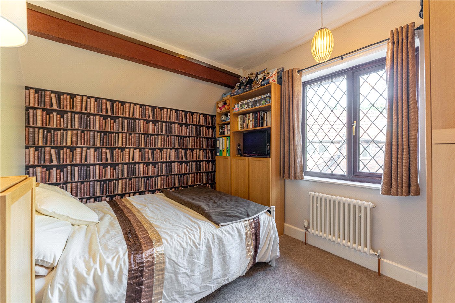
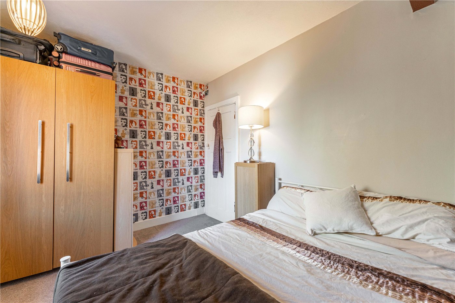
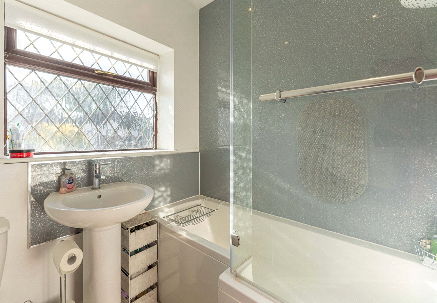
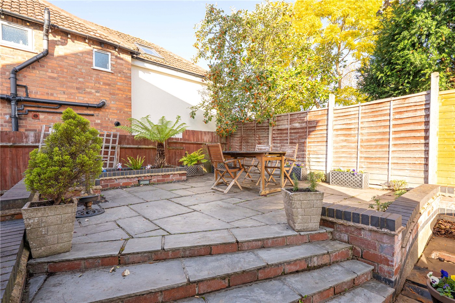
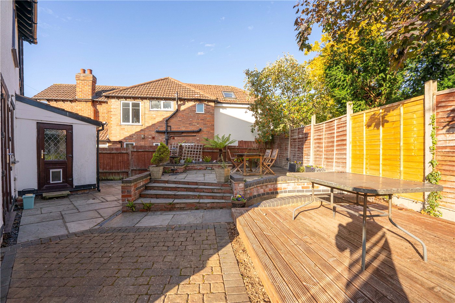
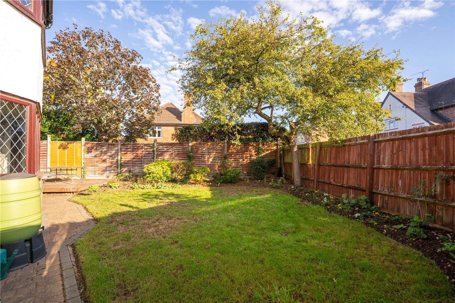
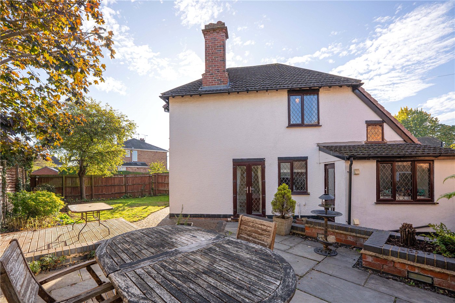
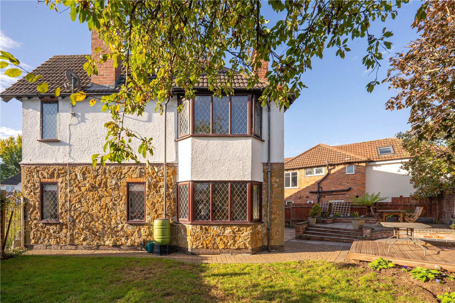
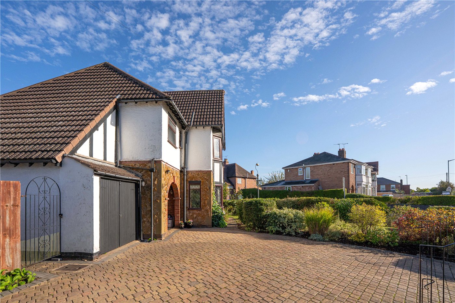
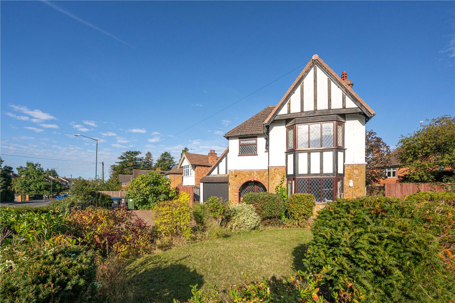
KEY FEATURES
- **To be sold Chain Free**
- Detached three-bedroom family home
- Scope for possible extension subject to necessary consents
- Character features: beams, bay window & fireplaces
- Bright dual-aspect sitting room with open fire
- Dining room with French doors to garden terrace
- Stylish kitchen with utility, larder & WC
- Three Double Bedrooms
- Wrap-around gardens with terrace & lawn
- Garage, gated driveway & parking for 3 cars
KEY INFORMATION
- Tenure: Freehold
- Council Tax Band: D
- Local Authority: Warwick District Council
Description
Winkworth Leamington Spa is delighted to present this beautifully appointed three-bedroom detached family home, set within its own grounds on the sought-after St. Helens Road, just a short drive from the town centre.
Brimming with character and charm, this attractive property offers generous and flexible accommodation extending to approximately 1,120 sq ft, with scope for future extension subject to the required consents.
A beautiful and characterful three-bedroom detached family home, set within its own grounds and ideally located on St. Helens Road, just a short drive from the centre of Leamington Spa. Offering a wealth of charm and period features throughout, the property also presents scope for extension to create a five-bedroom residence, making it a rare opportunity for buyers seeking a forever home with potential.
Upon entering, a spacious hallway with wooden flooring, storage cupboard and original beams sets the tone for the home’s warm and inviting character.
The generous sitting room enjoys triple-aspect views across the gardens, filling the space with natural light, and is centred around a striking open working fireplace. A separate dining room, complete with bay window, French doors to the garden terrace, and its own central fireplace, offers an elegant entertaining space. Future owners may wish to open this room into the adjoining kitchen to create an open-plan hub of the home.
The kitchen is traditional yet elegant in style, with tiled flooring, wooden worktops, a farmhouse sink, and a range of integrated appliances including gas hobs, dishwasher and a Zanussi oven. From here, a useful utility room provides access to the rear terrace, a downstairs WC, and a separate larder.
Upstairs, a bright and spacious landing leads to three double bedrooms and a family bathroom. The master bedroom benefits from dual-aspect windows and a generous layout, as well as a contemporary en-suite shower room created by reconfiguring the neighbouring bathroom. Two further double bedrooms enjoy garden views, while the family bathroom has been stylishly modernised to include a bath with shower, WC and washbasin.
The gardens are a true highlight, with access from both the dining and utility rooms leading onto a raised terrace framed by brick-built flowerbeds—perfect for al fresco entertaining. A further deck steps down onto a lawned garden with mature borders, which wraps around the side of the property and connects to the front via a gated pathway. A shed is conveniently placed to the side of the house.
Externally, the property benefits from an integrated single garage, complete with light and power, and a gated driveway with off-street parking for up to three vehicles.
This charming home combines character, space, and potential in equal measure, making it an exceptional opportunity in one of Leamington Spa’s most desirable locations.
Property Information:
Council Tax: Band D
Local Authority: Warwick District Council
Broadband: Ultrafast Broadband Available (Checked on Ofcom Oct 25)
Mobile Coverage: Limited Coverage (Checked on Ofcom Oct 25)
Heating: Gas Central Heating
Listed: No
Tenure: Freehold
Rooms and Accommodations
- Sitting Room
- A spacious sitting room has triple aspect windows with beautiful views over the garden.
- Kitchen
- The kitchen traditional and elegant with wooden worktops and a range of integrated appliances.
- Dining Room
- The dining room is the perfect place to entertain guests with French doors that lead onto the rear garden terrace.
- Master Bedroom
- The master bedroom has dual aspect windows and a useful en-suite shower room.
- Ensuite Bathroom
- The en-suite shower room has been beautifully modernised by the current owners.
- Bedroom
- There are two further double bedrooms located off the first floor landing both with pretty views over the side and rear garden.
- Bedroom
- There are two further double bedrooms located off the first floor landing both with pretty views over the side and rear garden.
- Bathroom
- The family bathroom has a bath with a shower as well as a WC and wash basin.
ACCESSIBILITY
- Unsuitable For Wheelchairs
Utilities
- Electricity Supply: Mains Supply
- Water Supply: Mains Supply
- Sewerage: Mains Supply
- Heating: Gas Central
Rights & Restrictions
- Listed Property: No
- Restrictions: No
- Easements, servitudes or wayleaves: No
- Public right of way: No
Risks
- Flood Risk: There has not been flooding in the last 5 years
- Flood Defence: No
Location
Families are particularly well served by the area’s excellent choice of schools. St. Anthony’s Catholic Primary School (1.1 miles) is close by, while Kingsway Community Primary (0.6 miles) is within easy walking distance. Campion School and Sixth Form (0.7 miles) is also nearby, offering secondary and further education. Independent options such as Kingsley School (1.4 miles), Warwick School (2.1 miles) and King’s High School (2.3 miles) are all within a short drive, providing a superb variety of educational opportunities.
Leamington Spa is exceptionally well connected, with its railway station (0.8 miles) less than a mile away, providing regular services to Birmingham, Coventry and London Marylebone. The nearby A46 and M40 motorway also give swift access to the Midlands motorway network, Birmingham International Airport (18 miles) and beyond.
Renowned for its vibrant cultural scene, attractive open spaces such as Jephson Gardens (1 mile), and strong community atmosphere, Leamington Spa remains one of Warwickshire’s most desirable places to live. St. Helens Road offers the perfect blend of a peaceful residential setting with all the conveniences of town life close at hand.
Mortgage Calculator
Fill in the details below to estimate your monthly repayments:
Approximate monthly repayment:
For more information, please contact Winkworth's mortgage partner, Trinity Financial, on +44 (0)20 7267 9399 and speak to the Trinity team.
Stamp Duty Calculator
Fill in the details below to estimate your stamp duty
The above calculator above is for general interest only and should not be relied upon
