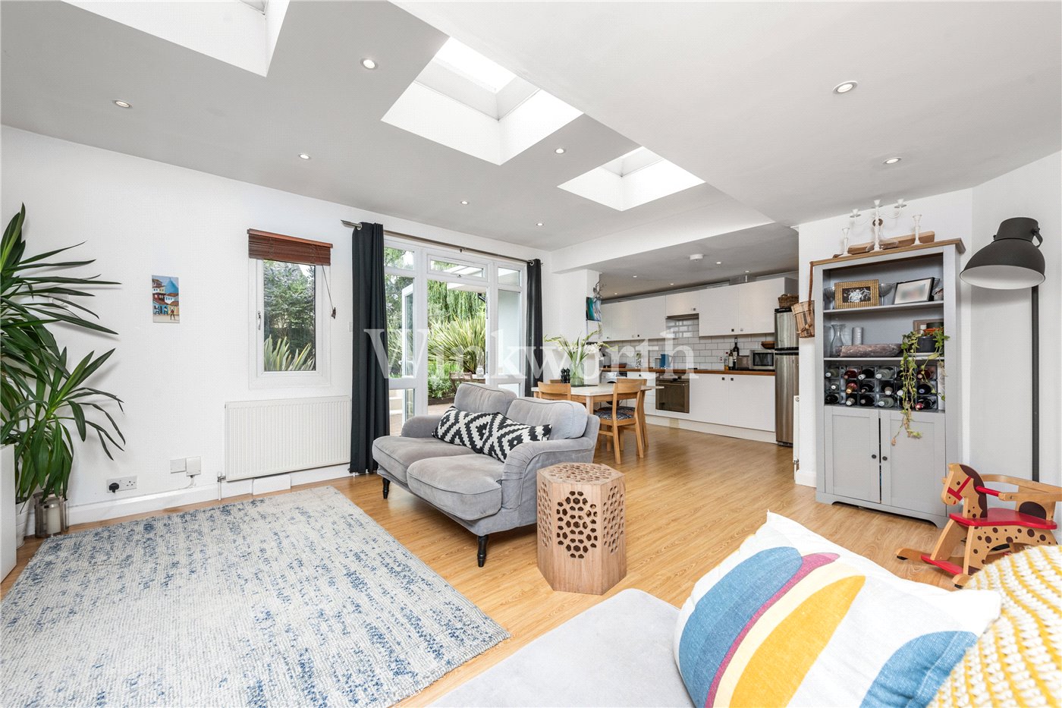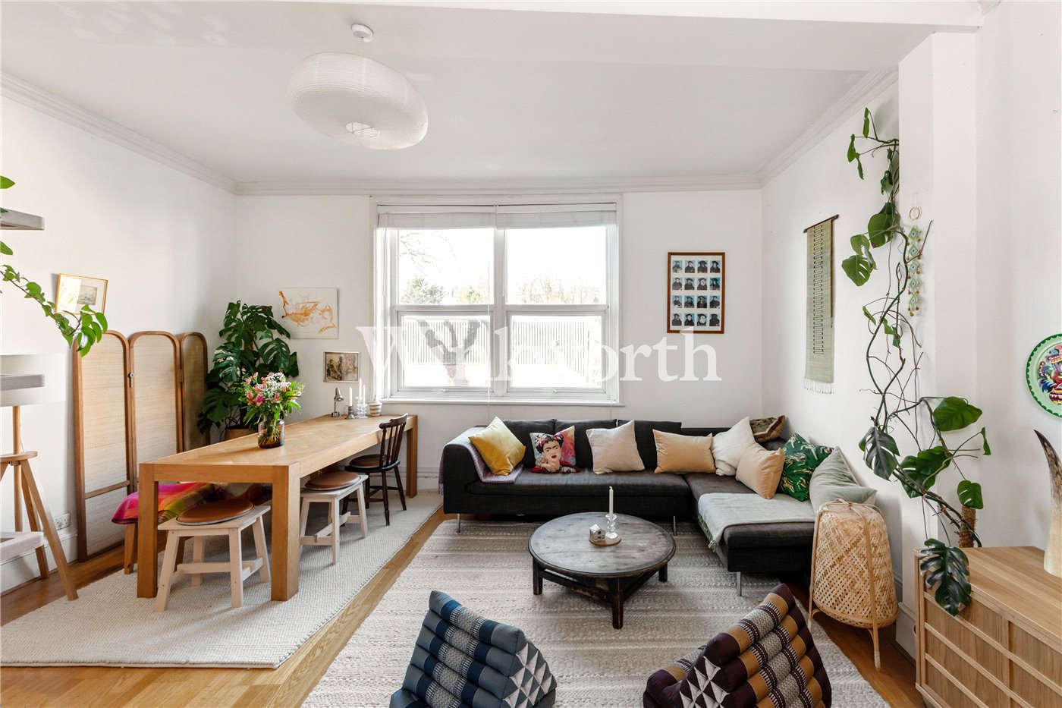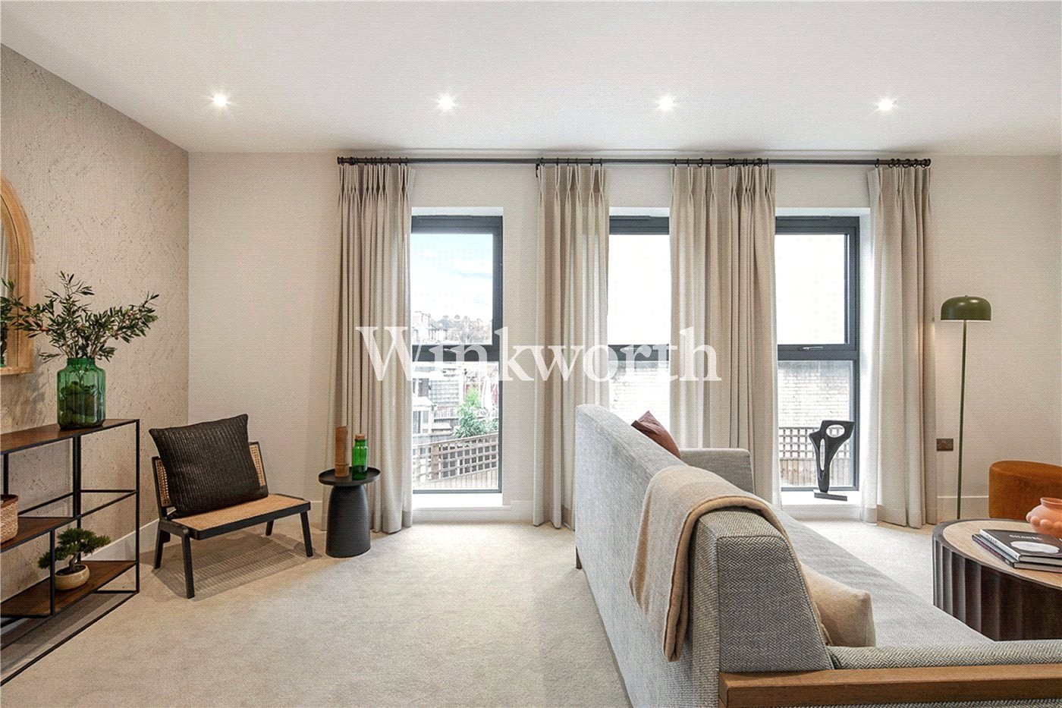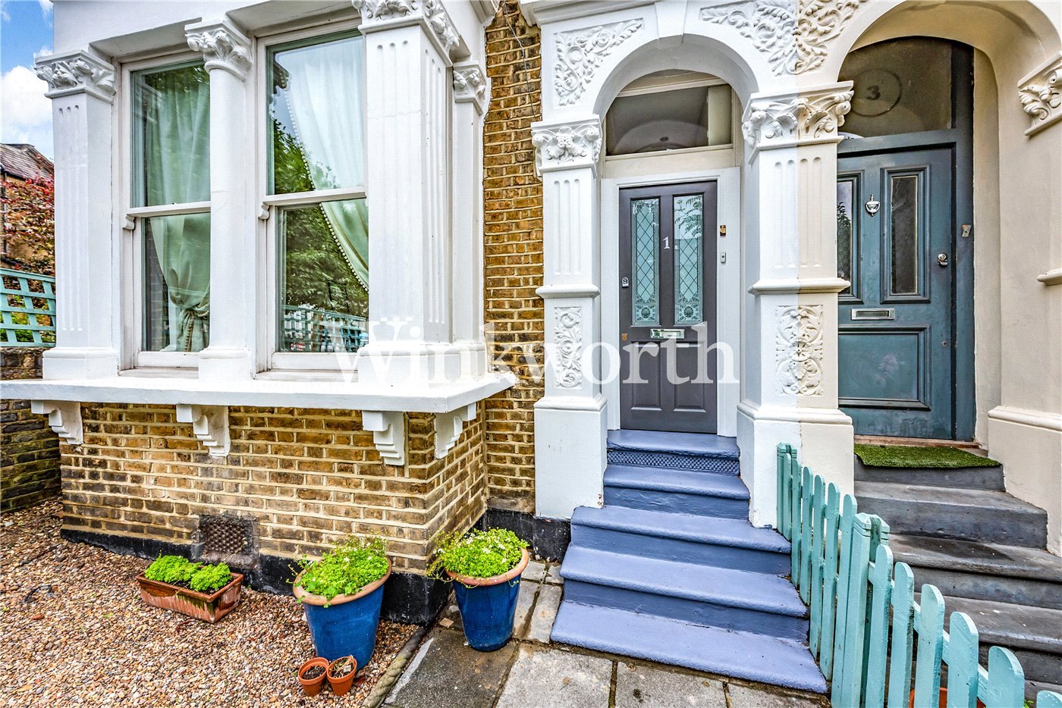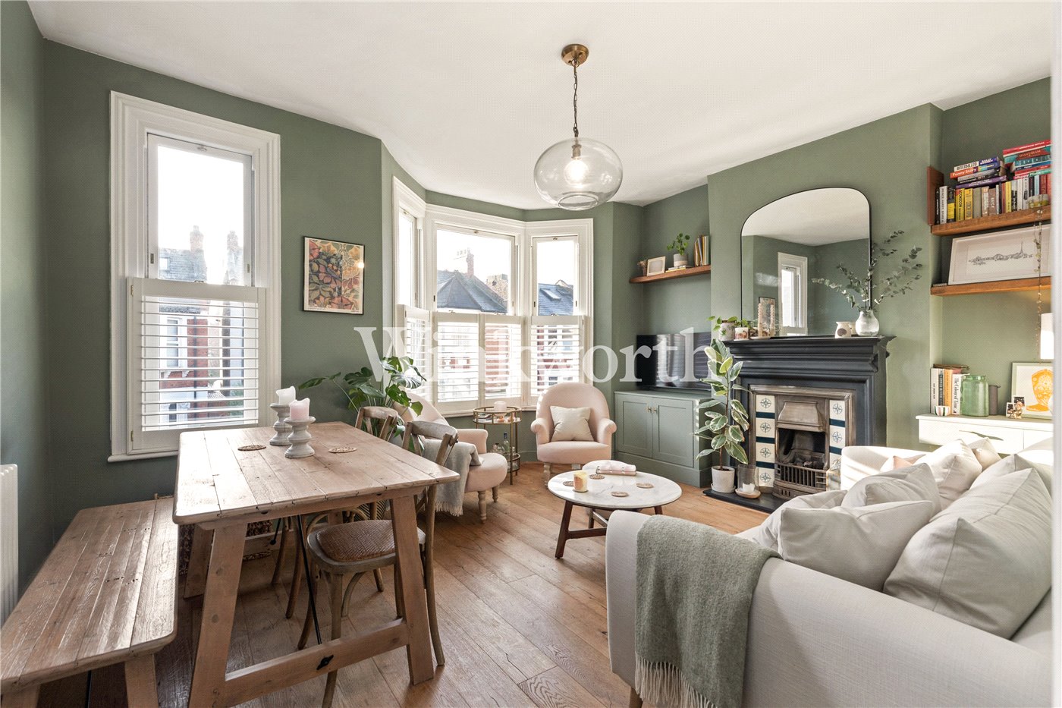St. Ann's Road, London, N15
2 bedroom flat/apartment in London
£555,000 Leasehold
- 2
- 2
- 1
-
797 sq ft
74 sq m -
PICTURES AND VIDEOS
























KEY FEATURES
- Private Balcony with stunning green South/West facing views
- Underfloor Heating
- A Concierge, and other proposed on-site amenities, including a nursery and supermarket
- Fast Travel Links - Seven Sisters Underground & Harringay Rail Station
- Perfect Zone 3 Location
- Just 8 Minutes to King Cross from Seven Sisters Station
- 5-star Accredited House Builder
KEY INFORMATION
- Tenure: Leasehold
- Lease Length: 989 yrs left
Description
Where green views meet city living. Welcome to Apartment 49
Looking for a bit of calm in the city? Apartment 49 is a well-designed two bedroom flat on the third floor of Foxtail House, offering 797 square feet of smart, stylish living and peaceful east facing views over the park.
Inside, the open plan living space is full of natural light and opens onto a private balcony. Ideal for a quiet morning coffee or a glass of wine in the evening. The kitchen is fitted with sleek handleless units in a matte finish, soft close drawers, and a Caesarstone worktop with matching splashback. Integrated appliances include an induction hob, oven, microwave and dishwasher, with a freestanding washer dryer neatly tucked away in the hallway utility cupboard.
There are two good sized bedrooms, both with large windows. The principal bedroom includes a built in mirrored wardrobe, while the bathroom features matt black fittings, elegant tiling and a framed mirror. All adding up to a clean, contemporary finish.
Residents have access to landscaped communal gardens, a concierge service, secure cycle storage, and a proposed on site nursery and co working space.
North Gate Park combines modern design with plenty of green space, right in the heart of North London. With Seven Sisters and Harringay stations just minutes away, the rest of the city is within easy reach.
Interested? Get in touch. We would love to show you around.
Marketed by
Winkworth Harringay
Properties for sale in HarringayArrange a Viewing
Fill in the form below to arrange your property viewing.
Mortgage Calculator
Fill in the details below to estimate your monthly repayments:
Approximate monthly repayment:
For more information, please contact Winkworth's mortgage partner, Trinity Financial, on +44 (0)20 7267 9399 and speak to the Trinity team.
Stamp Duty Calculator
Fill in the details below to estimate your stamp duty
The above calculator above is for general interest only and should not be relied upon
Meet the Team
At Winkworth Harringay Estate Agents, we have a comprehensive team of knowledgeable and personable property experts who are excited about the local area. So whether you're buying, selling, renting or letting or simply need some advice, pop into our office on Green Lanes for the experience and the local knowledge you need.
See all team members