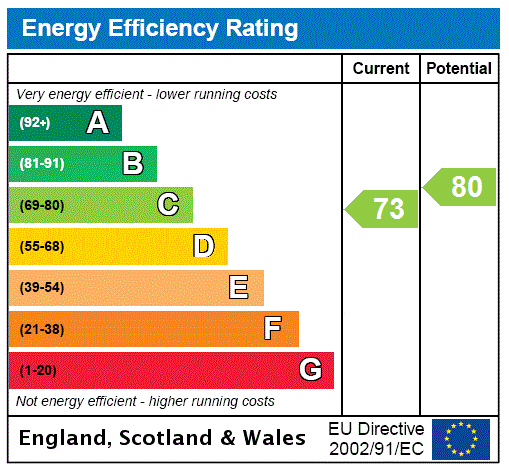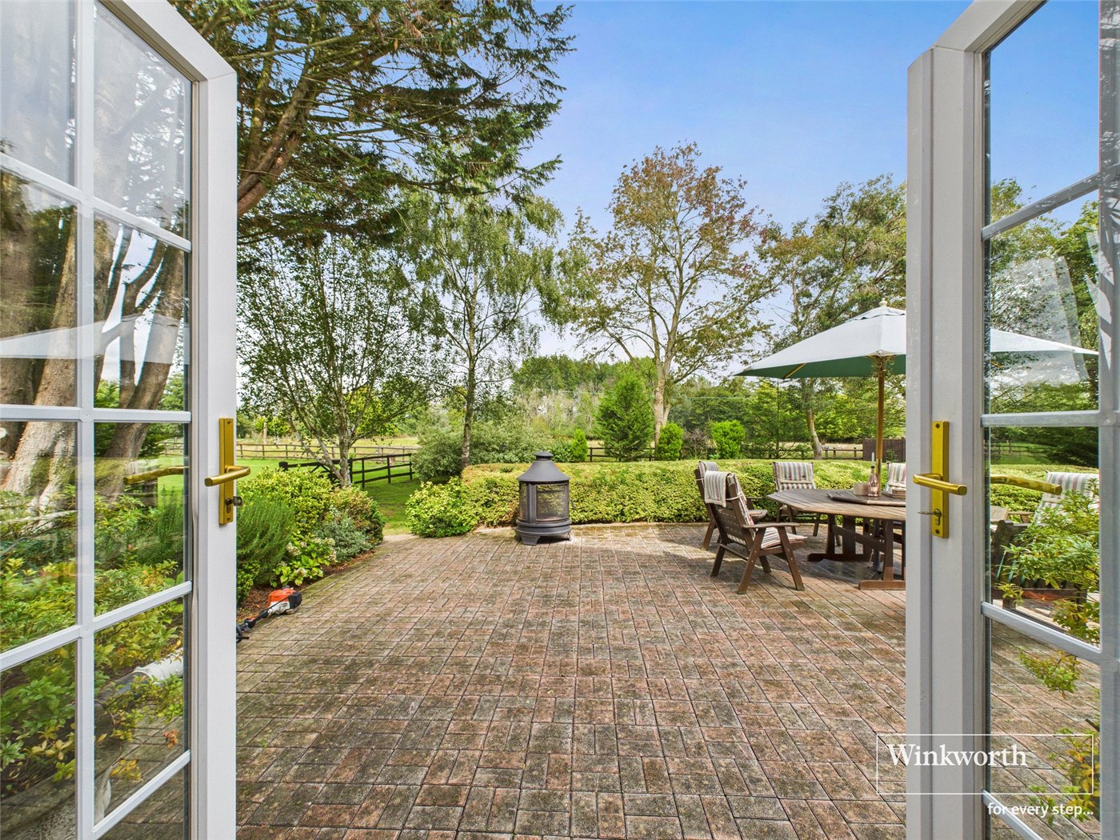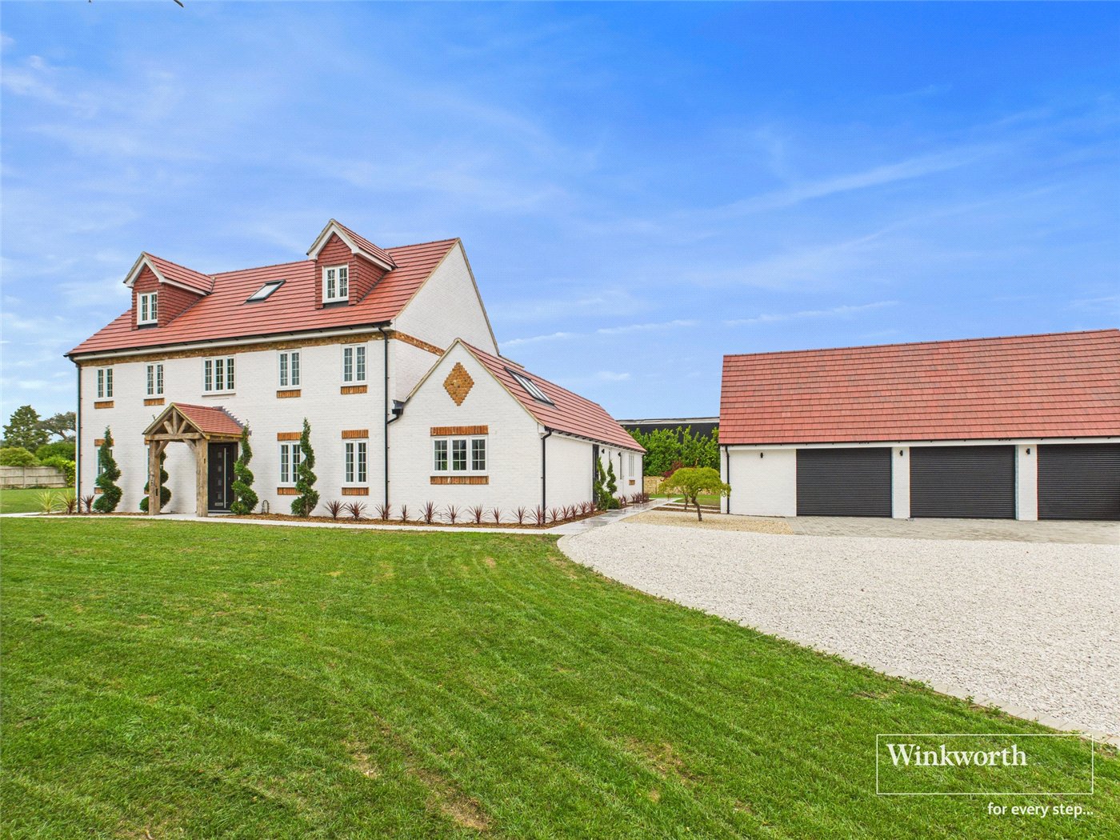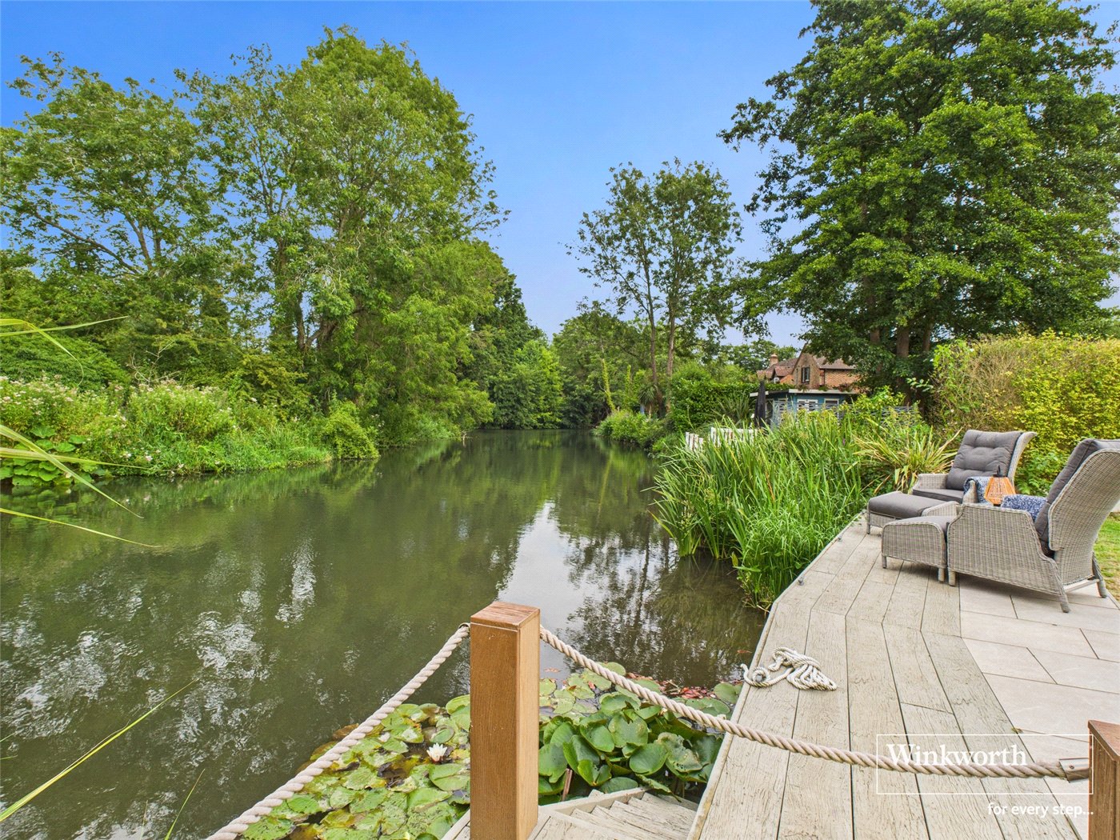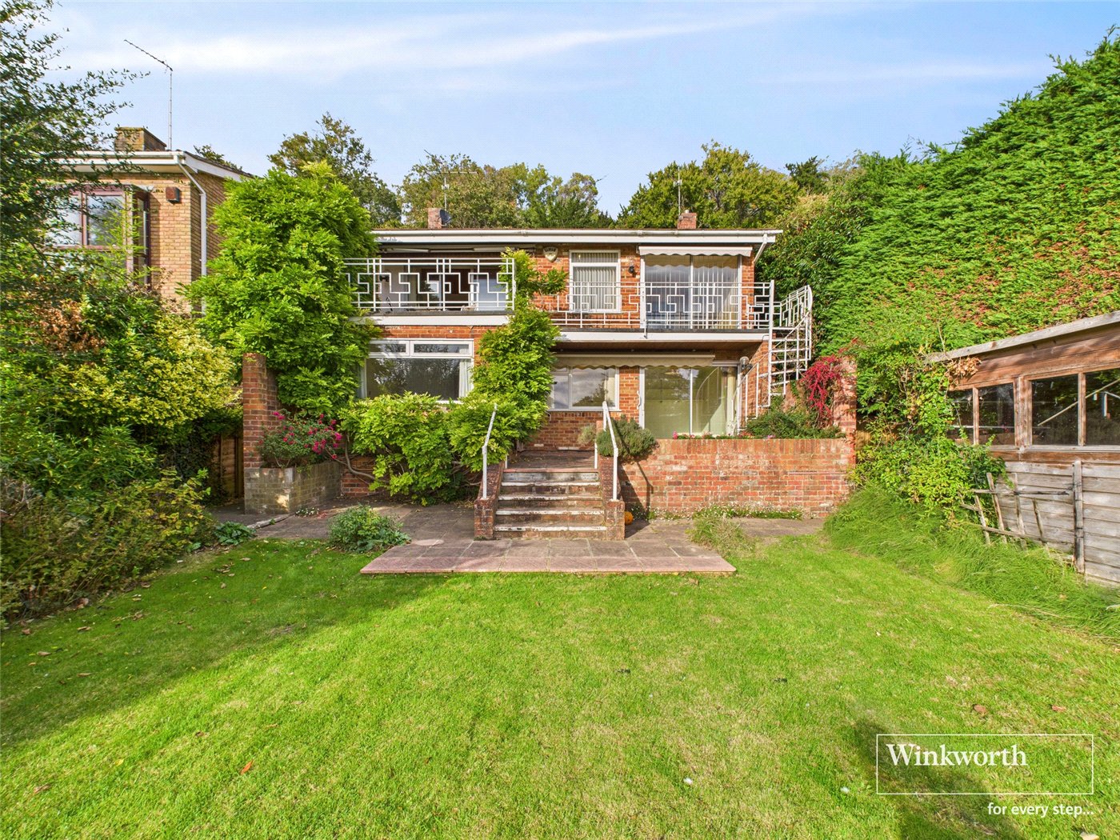Sold
Shinfield Road, Shinfield, Reading, RG2
4 bedroom house in Shinfield
Guide Price £975,000 Freehold
- 4
- 3
- 2
PICTURES AND VIDEOS























KEY FEATURES
- 4 Bedroom Gated Detached Family Home
- 3 Bathrooms with Underfloor Heating and Ground Floor WC
- Master Bedroom Suite with Dressing Room and En-suite
- Approximately 2750 sq. ft. of Living Accommodation
- Off Road Parking for Several Cars and Garage
- 22ft Lounge with a Wood Burner
- 2 Further Reception Rooms and Utility Room
- High Spec. 24ft Kitchen/Diner/Family Room
- Granite Work Surfaces and Range of Neff Appliances
- Hive Multi-zone Heating System and Air Conditioning
- No Chain
KEY INFORMATION
- Tenure: Freehold
Description
The first floor is accessed via a grand solid oak staircase and boasts four generous bedrooms, including a master bedroom suite complete with a Sharps fitted dressing room and en-suite bathroom. Bedroom two also has an en-suite and Sharps fitted wardrobes, in fact all of the bedrooms have built in wardrobes. There is a contemporary family bathroom, with a jacuzzi bath, separate shower cubicle and built in TV. A feature of all of the bathrooms is underfloor heating and all of the bedrooms have air conditioning units fitted. Across the rear of the house there is a lovely raised deck with a built in hot tub perfect for entertaining and finished with a glass and brushed steel balustrade. The deck looks down onto a lawned garden area which features a mature oak tree and a great area for children. This superb property has been lovingly looked after by the current owner and is for sale with no onward chain complications.
Culverwood House is an exemplary individual family home offering approximately 2750 sq. ft. of flexible living accommodation in a superb location. This delightful property set behind an electric gate is conveniently located close to some of the areas best schools including, Crosfields, Leighton Park and The Abbey and just three miles from Reading Station with its direct links to London Paddington in just over 20 minutes (Reading will soon be in the tube network on the Elizabeth Line with the advent of Crossrail). The M4 at junction 11 is also a short drive as are a host of local amenities. Ground floor accommodation is spacious and flexible. Entering into a large entrance hall via an oak framed porch there are two reception rooms to the front of the house. One is currently a Sharps designed and fitted study and the other a TV room. There is a large l-shaped lounge with a wood burner and access to the rear garden and perhaps the highlight of the house a large open plan and high specification kitchen/diner/family room. The kitchen comes complete with a range of NEFF appliances and granite work surfaces and bi-fold doors opening onto the garden. The ground floor is completed with a WC, utility room and integral garage which is currently used as a gym.
The first floor is accessed via a grand solid oak staircase and boasts four generous bedrooms, including a master bedroom suite complete with a Sharps fitted dressing room and en-suite bathroom. Bedroom two also has an en-suite and Sharps fitted wardrobes, in fact all of the bedrooms have built in wardrobes. There is a contemporary family bathroom, with a jacuzzi bath, separate shower cubicle and built in TV. A feature of all of the bathrooms is underfloor heating and all of the bedrooms have air conditioning units fitted. Across the rear of the house there is a lovely raised deck with a built in hot tub perfect for entertaining and finished with a glass and brushed steel balustrade. The deck looks down onto a lawned garden area which features a mature oak tree and a great area for children. This superb property has been lovingly looked after by the current owner and is for sale with no onward chain complications.
Mortgage Calculator
Fill in the details below to estimate your monthly repayments:
Approximate monthly repayment:
For more information, please contact Winkworth's mortgage partner, Trinity Financial, on +44 (0)20 7267 9399 and speak to the Trinity team.
Stamp Duty Calculator
Fill in the details below to estimate your stamp duty
The above calculator above is for general interest only and should not be relied upon
Meet the Team
Located just 36 miles from Central London and 24 miles from Oxford, Reading's geographical placement is perfect for living and working or commuting. Michael and James are established professionals who have years of combined experience and local knowledge and can offer you a friendly approach and unparalleled service.
See all team members