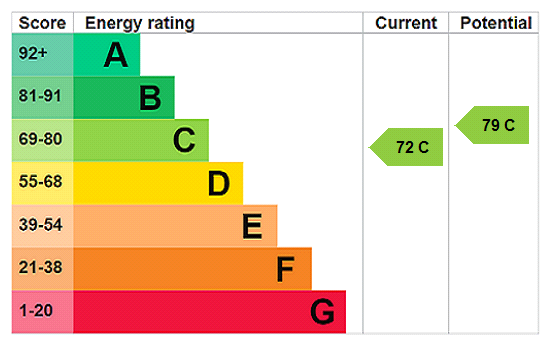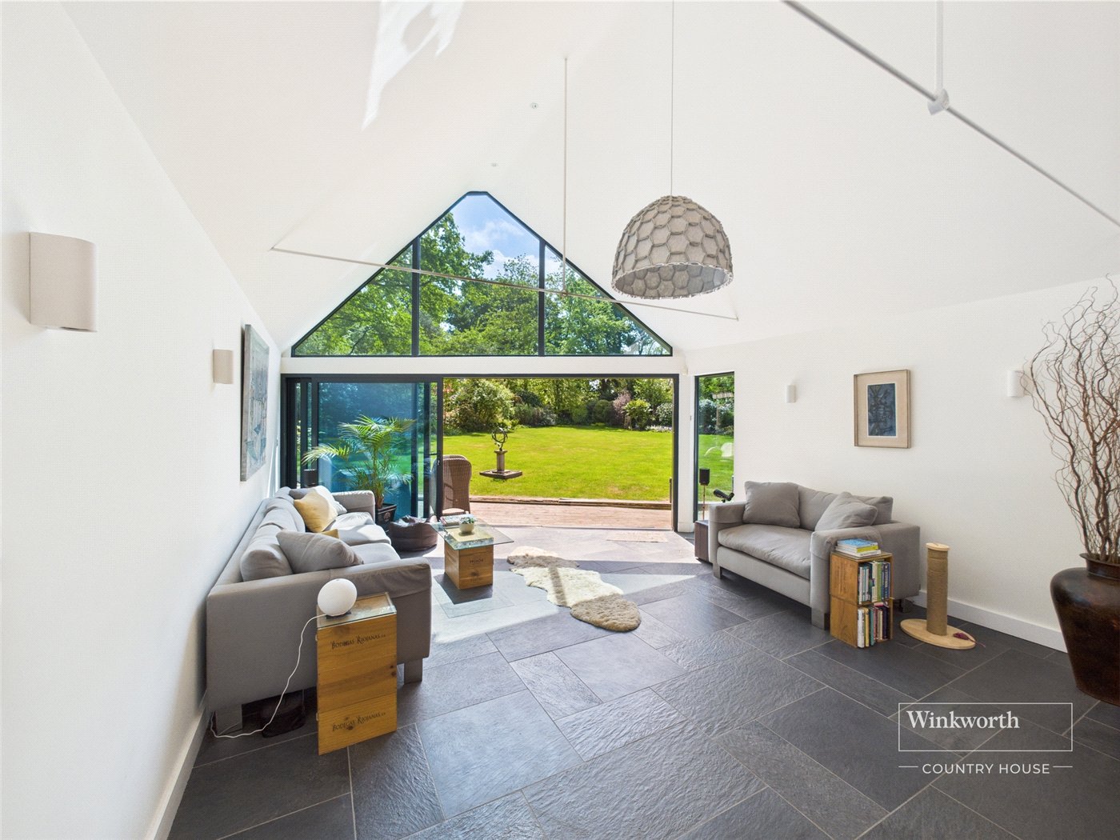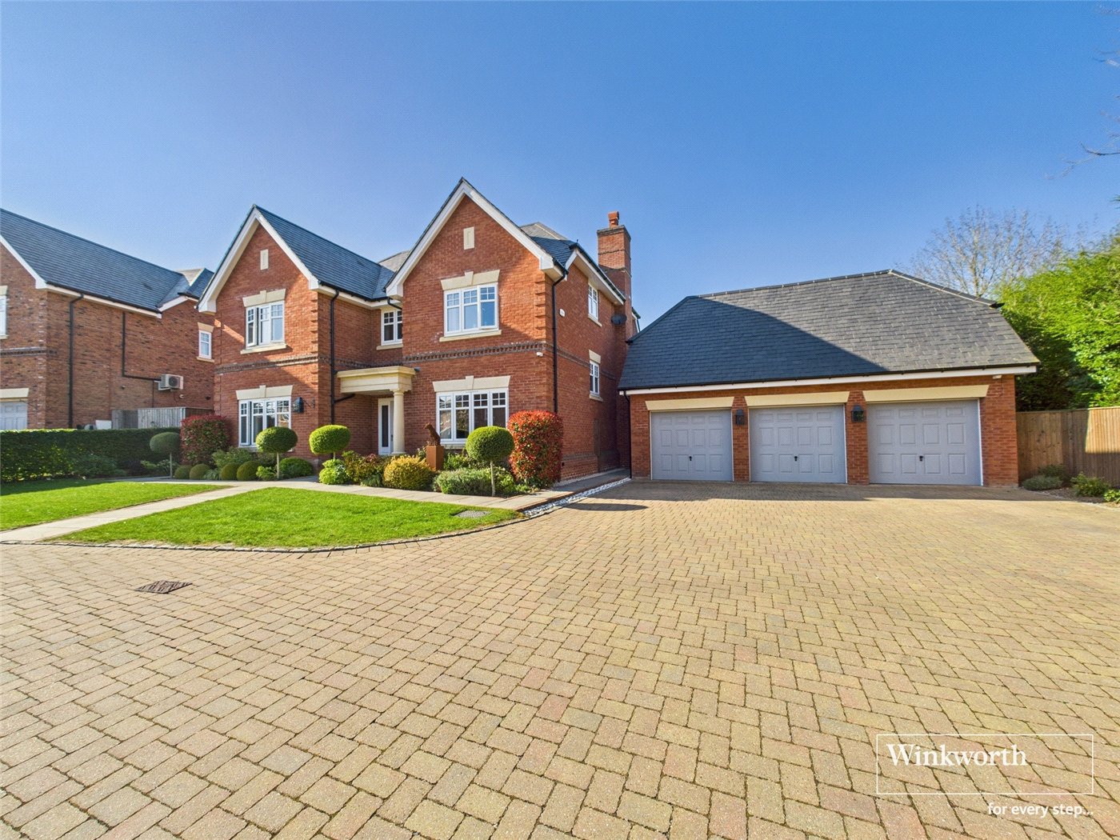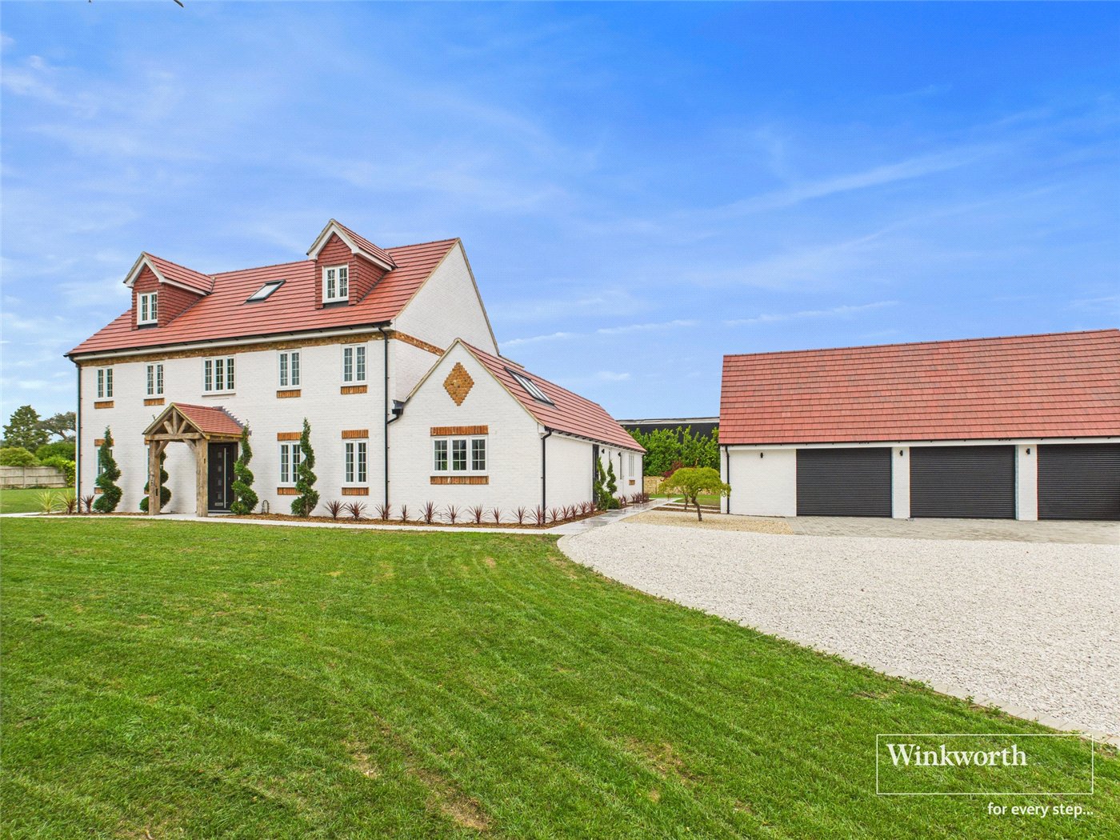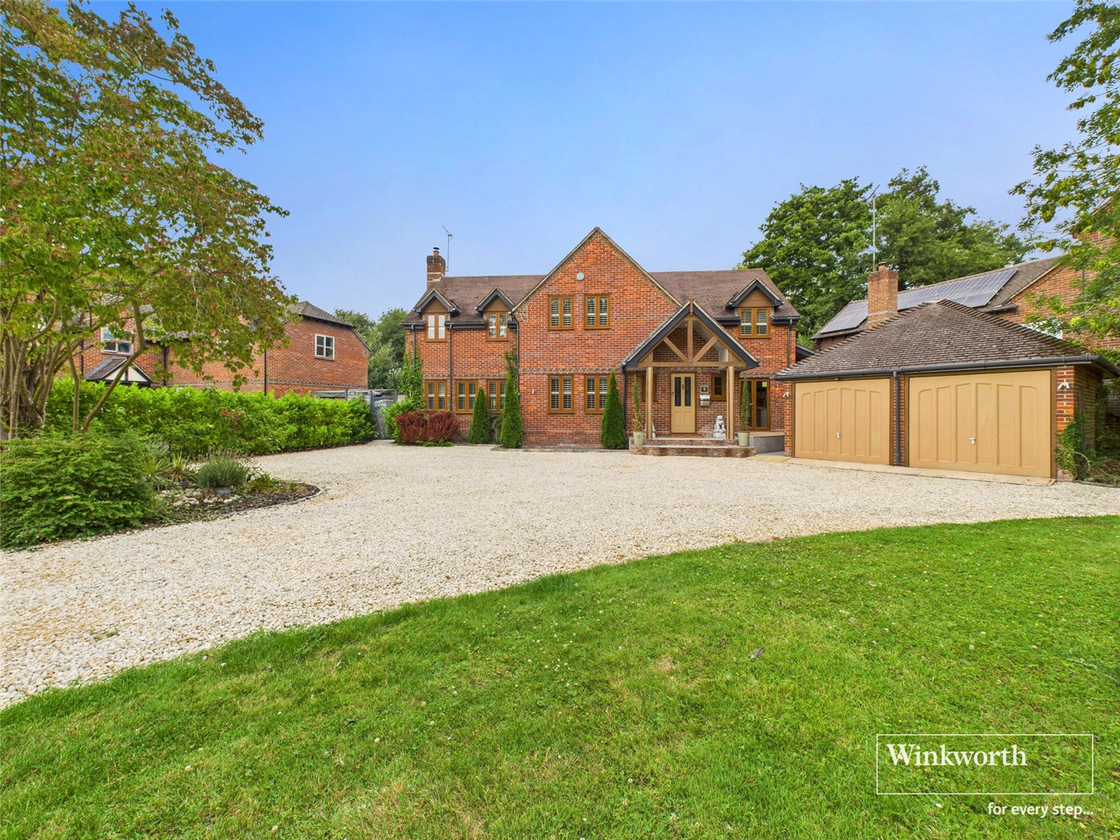Sheep Walk, Emmer Green, Reading, Berkshire, RG4
5 bedroom in Emmer Green
£1,000,000 Freehold
- 5
- 4
- 3
PICTURES AND VIDEOS




















KEY FEATURES
- • Quiet cul-de-sac location in sought-after Emmer Green
- • Substantially extended five-bedroom detached home
- • Nearly 2,400 sq ft of upgraded and versatile living space
- • Recently refurbished with new flooring, doors, and bathrooms
- • Stunning 20ft kitchen/breakfast room with island and garden access
- • Four modern bathrooms, including two en suites
- • Excellent annex potential with private entrance and en suite
- • Generous living room with garden views and sliding doors
- • Detached garden room with power, air con, and heating — perfect office or studio
- • Landscaped tiered garden, ample driveway parking, and 16ft garage
KEY INFORMATION
- Tenure: Freehold
- Council Tax Band: G
- Local Authority: Reading
Description
The property has been thoughtfully upgraded throughout, with highlights including four contemporary bathrooms, new flooring and internal doors, and the addition of a superb garden room/office equipped with power, lighting, air conditioning, and heating — making it ideal for remote working or creative pursuits.
On the upper ground floor, the home welcomes you with a spacious and light-filled entrance hall/dining area, which sets the tone for the rest of the property. There is also an extremely handy shower room, perfect for boots and coats. From here, you are led into a beautifully presented 20ft kitchen/breakfast room, which enjoys a dual aspect and is fitted with an extensive range of modern units, solid wood worktops, and high-end appliances, including an island with hob and extractor. A single back door provides seamless access to the garden, perfect for indoor-outdoor living.
Descending to the lower ground floor, you’ll find a generous 19ft living room with sliding doors opening directly onto the rear garden, creating a wonderful flow of natural light. This level also accommodates the self-contained annex — currently laid out as a private reception room, double bedroom with en suite, and a utility room that could serve as a kitchen, offering complete independence.
The bedroom accommodation is equally well planned. The first level has two double bedrooms, one with en suite, then the top floor has one double, one single and a large family bathroom.
Externally, the property sits on a generous plot with block-paved driveway parking for several vehicles, a 16ft garage, and side access. The tiered rear garden is both private and tranquil, thoughtfully landscaped with mature planting, level lawns, and a spacious patio — ideal for entertaining and family life. The detached garden room/office enhances the home’s flexibility, whether for work, leisure, or guests.
This is a rare opportunity to secure a spacious and flexible family home in one of Emmer Green’s most desirable settings, complete with a ready-to-use annex for extended family or guest accommodation.
Viewing is highly recommended to appreciate the quality and versatility of this exceptional home.
Utilities
- Electricity Supply: Mains Supply
- Water Supply: Mains Supply
- Sewerage: Mains Supply
- Heating: Gas Central
- Broadband: ADSL
Location
The area is particularly popular with families, thanks to its **highly regarded local schools**, including The Heights Primary, Emmer Green Primary, and Highdown School & Sixth Form Centre. Independent schools such as Reading Blue Coat, Queen Anne’s, and Shiplake College are also within easy reach.
Emmer Green boasts a variety of **local shops, cafes, pubs**, and amenities, with larger shopping and dining options available in nearby Caversham and Reading town centre. For commuters, Reading mainline station is just over 3 miles away, providing **direct rail links to London Paddington in under 30 minutes**, as well as connections to the Elizabeth Line for access to the West End and Canary Wharf.
Surrounded by **beautiful open countryside**, including Clayfield Copse and South Oxfordshire’s scenic walks, Emmer Green offers an enviable balance of **tranquil green spaces and city accessibility** — making it a perfect place to call home.
Marketed by
Winkworth Reading
Properties for sale in ReadingArrange a Viewing
Fill in the form below to arrange your property viewing.
Mortgage Calculator
Fill in the details below to estimate your monthly repayments:
Approximate monthly repayment:
For more information, please contact Winkworth's mortgage partner, Trinity Financial, on +44 (0)20 7267 9399 and speak to the Trinity team.
Stamp Duty Calculator
Fill in the details below to estimate your stamp duty
The above calculator above is for general interest only and should not be relied upon
Meet the Team
Located just 36 miles from Central London and 24 miles from Oxford, Reading's geographical placement is perfect for living and working or commuting. Michael and James are established professionals who have years of combined experience and local knowledge and can offer you a friendly approach and unparalleled service.
See all team members