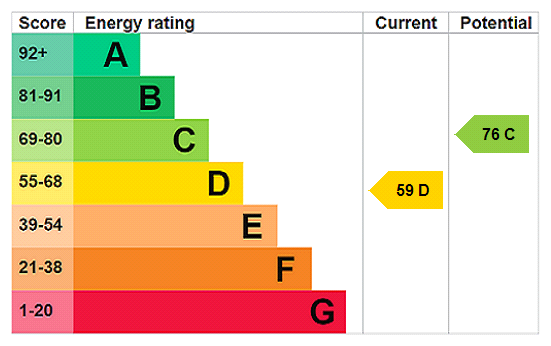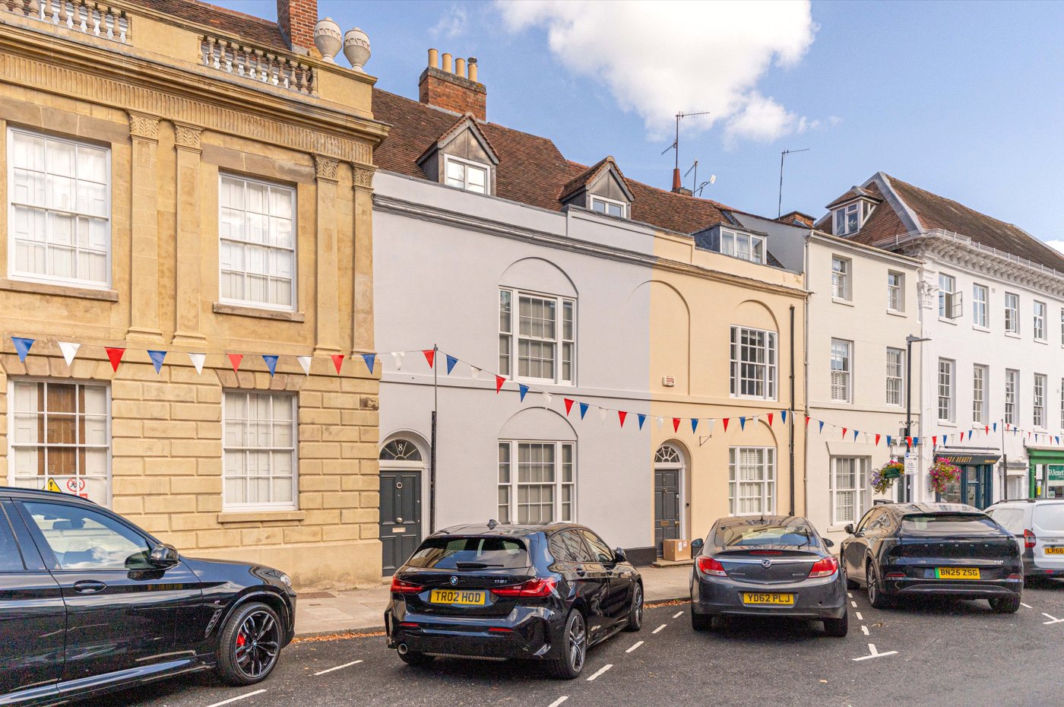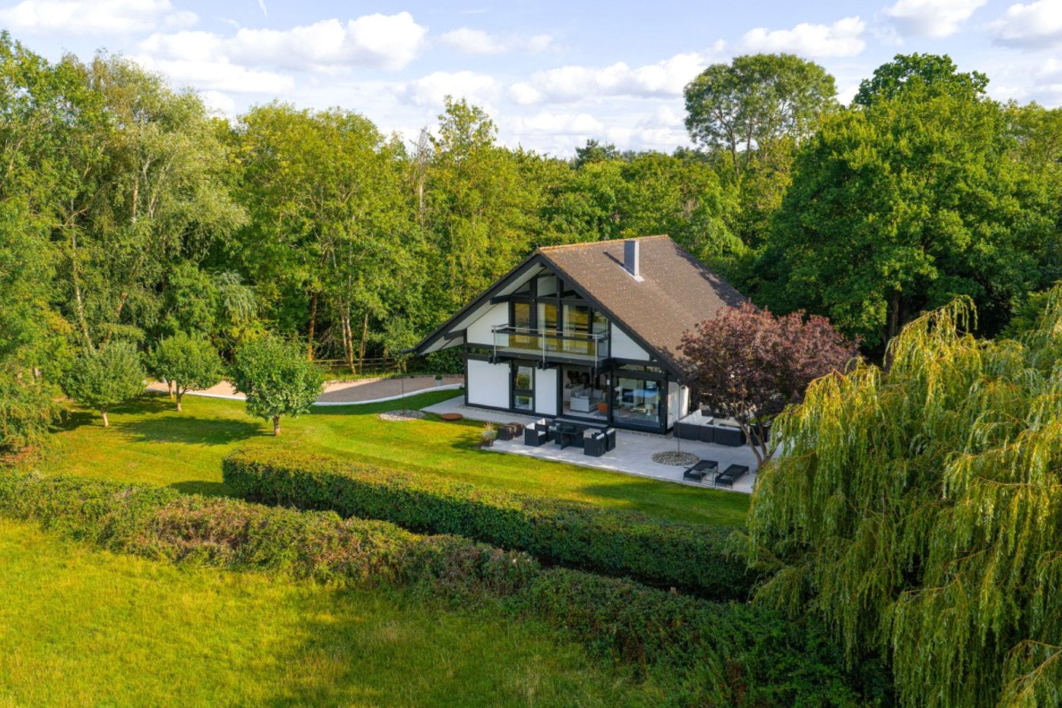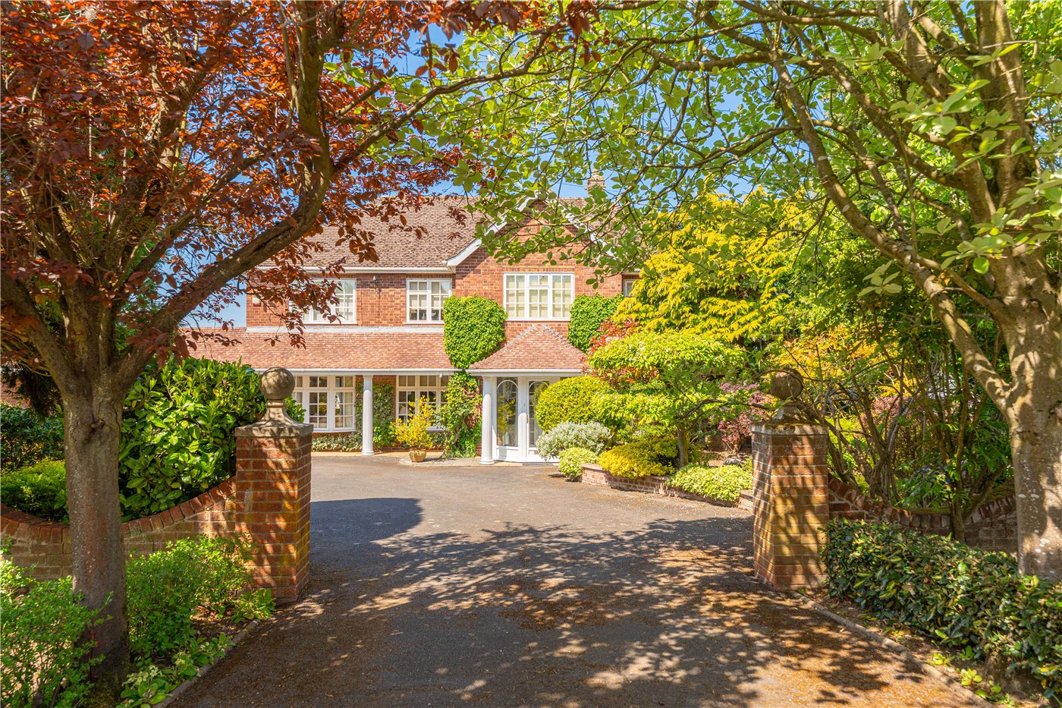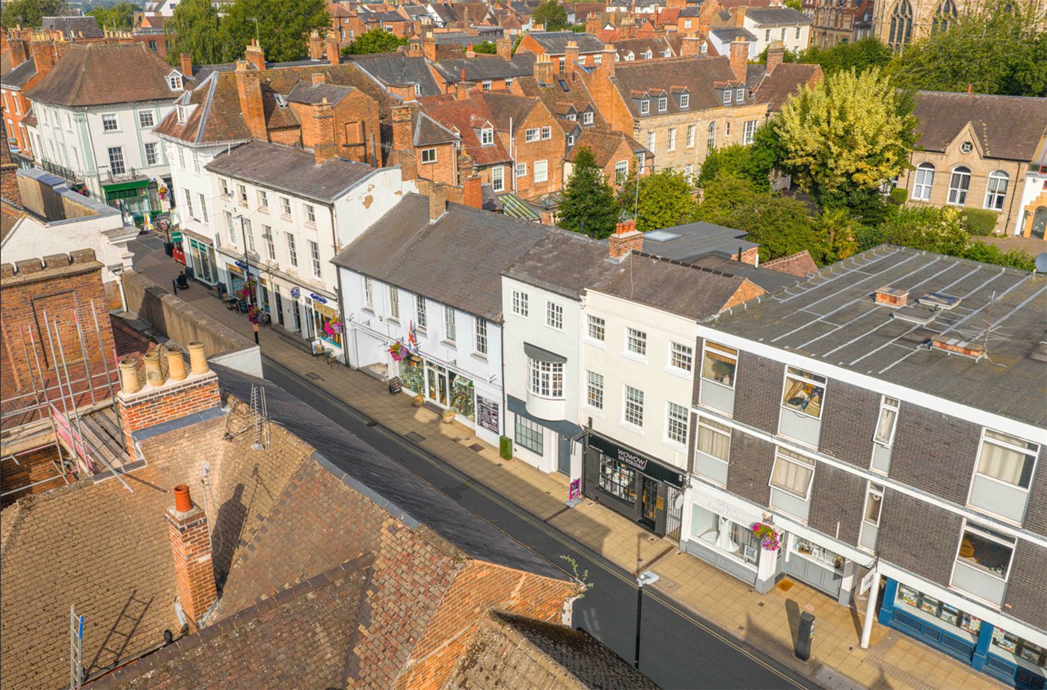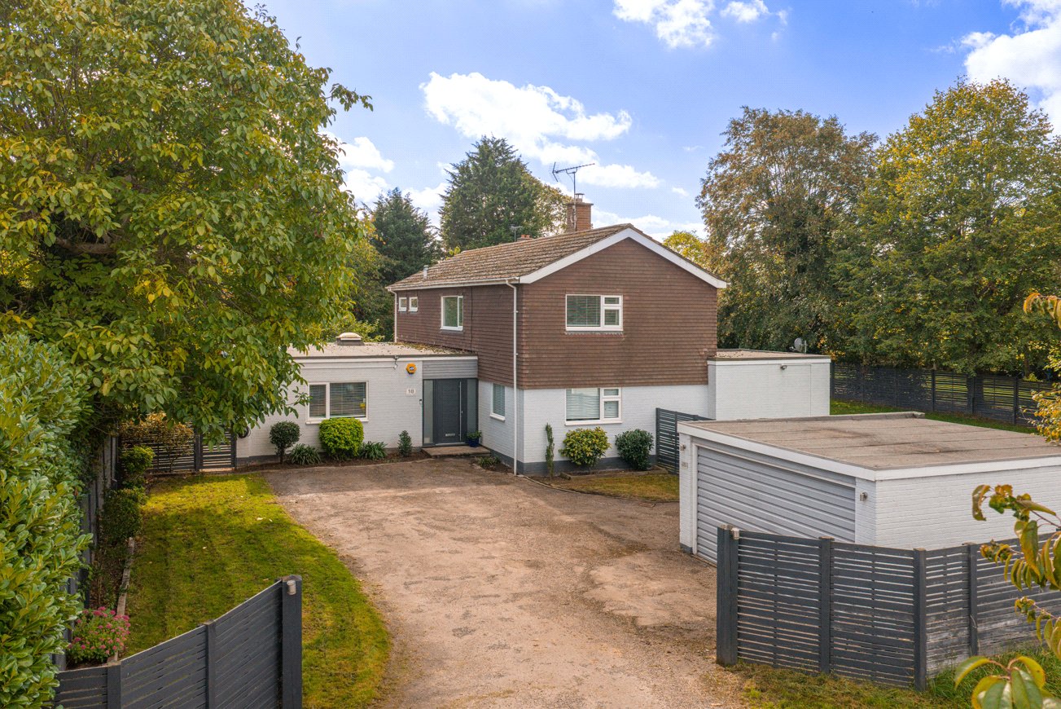Under Offer
Scott Road, Leamington Spa, Warwickshire, CV31
3 bedroom house in Leamington Spa
Offers over £300,000 Freehold
- 3
- 1
- 2
-
1006 sq ft
93 sq m -
PICTURES AND VIDEOS
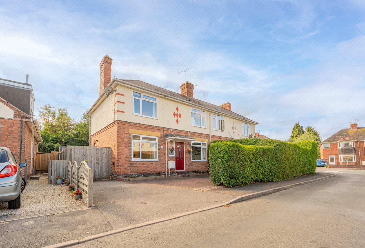
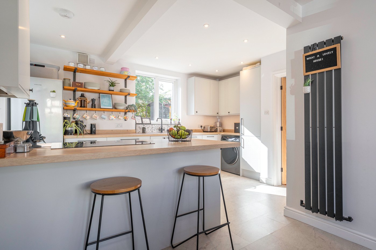
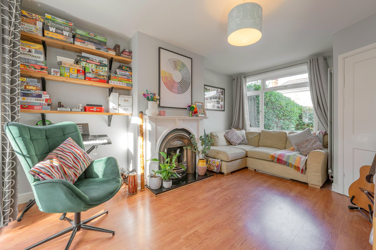
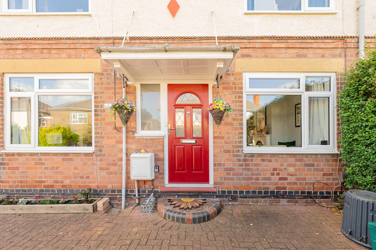
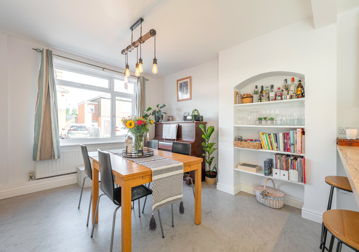
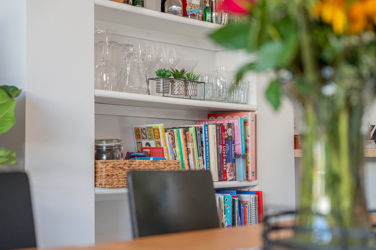
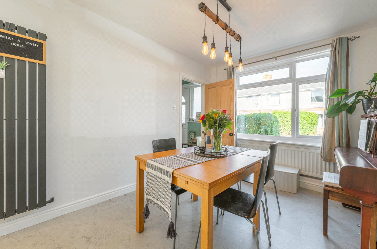
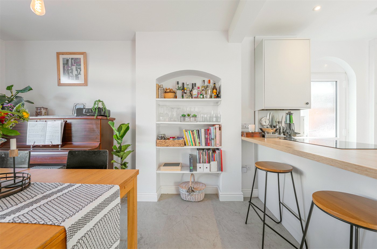
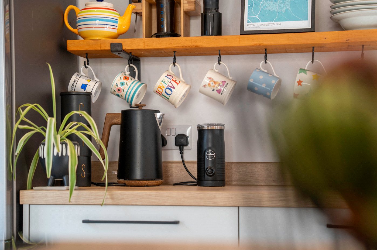
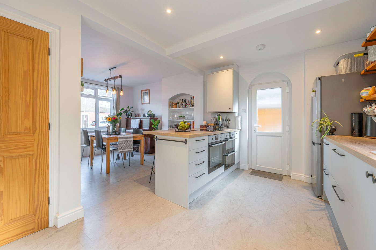
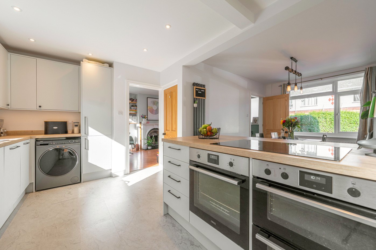
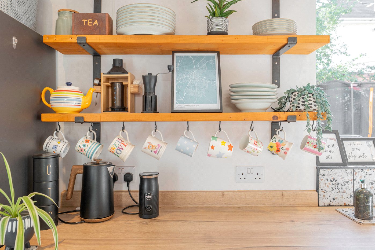
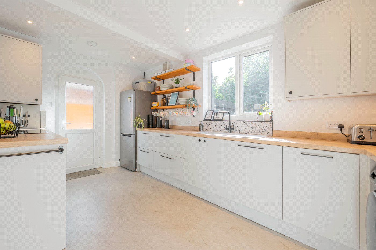
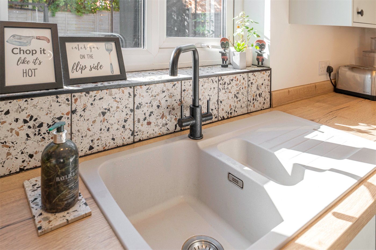
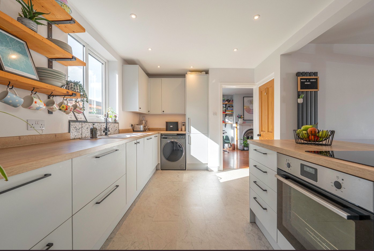
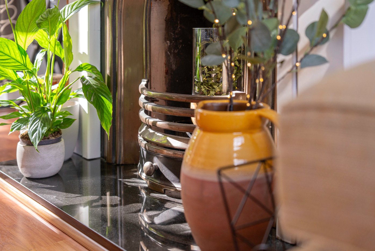
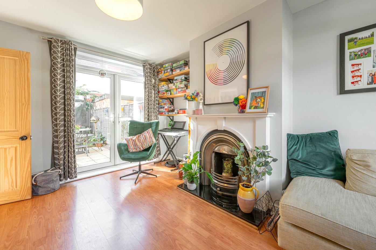
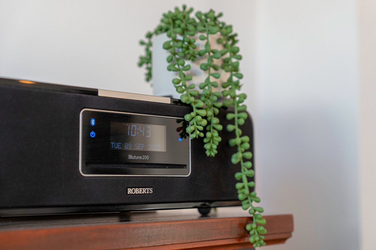
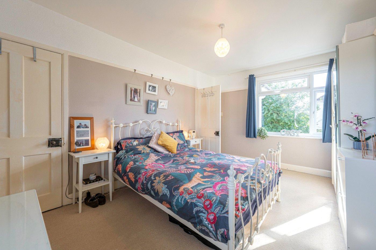
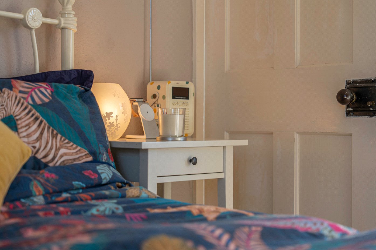
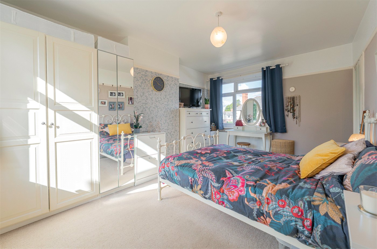
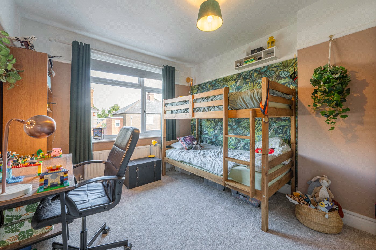
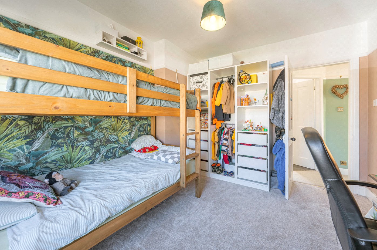
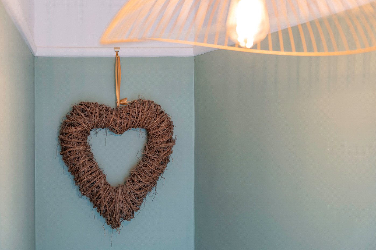
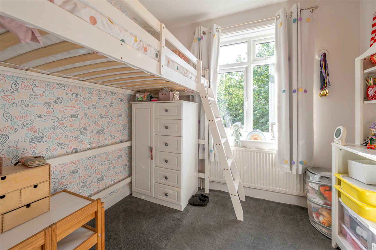
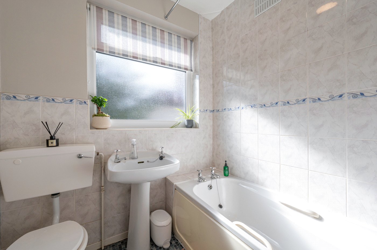
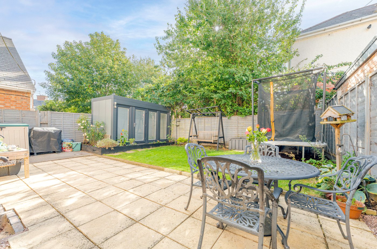
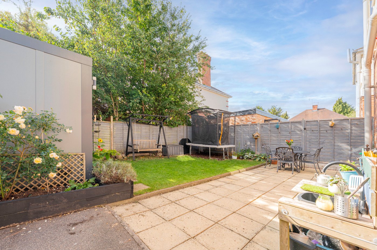
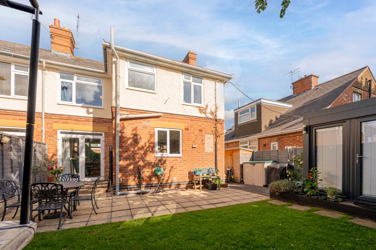
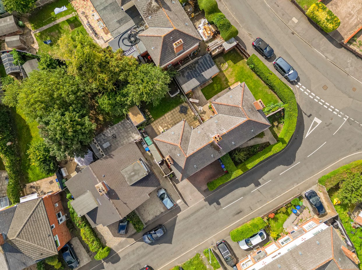
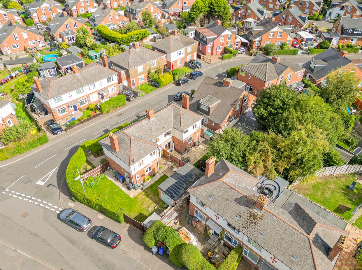
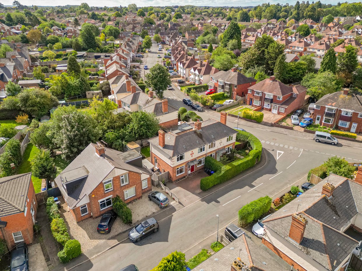
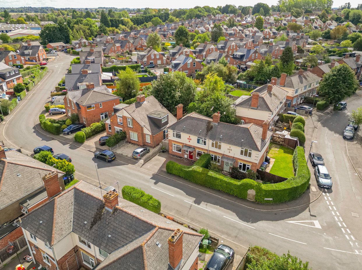
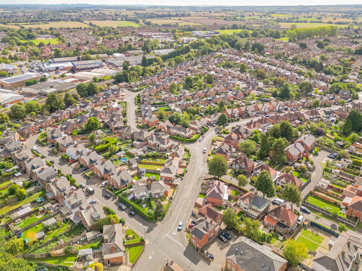
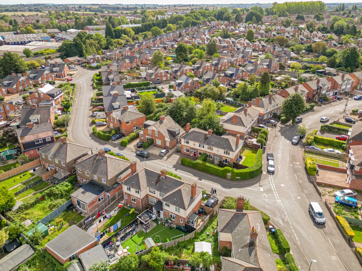
KEY FEATURES
- Semi-detached home near town centre & station
- Open-plan kitchen/diner with breakfast bar & appliances
- Dual-aspect living room with fireplace & garden access
- Three bedrooms including spacious master
- Family bathroom with scope to update
- Private garden with patio, lawn & raised beds
- Insulated garden office with double glazing & heating
- Driveway parking for up to three cars
KEY INFORMATION
- Tenure: Freehold
- Council Tax Band: B
- Local Authority: Warwick District Council
Description
The property features a generous dual-aspect sitting room with garden access and a stylish open-plan kitchen/diner. Upstairs offers a spacious principal bedroom, a further double, a single, and a family bathroom. A private rear garden with insulated office and driveway parking for three cars completes this superb home.
Built in the 1920’s, Scott Road is a charming, three bedroom, semi-detached family home occupying a quiet location, a short distance from the centre of Leamington Spa, with its popular shops restaurants and parks.
A welcoming entrance hallway introduces the home and leads into the spacious open-plan kitchen and dining area. Designed with contemporary living in mind, this stylish hub features sleek cabinetry, generous worktop space, a breakfast bar with seating, and a suite of integrated appliances including double ovens and a dishwasher. Windows to the front and rear, plus a side garden door, flood the space with natural light.
Running the full depth of the property, the sitting room is both generous and inviting. Front windows and rear French doors ensure excellent light throughout the day.The French doors open directly onto a private patio—ideal for alfresco dining and summer entertaining.
Upstairs, the first-floor landing connects to three bedrooms and the family bathroom. The dual-aspect master bedroom is a generous double with ample space for wardrobes. A further double bedroom sits to the front, while a single bedroom at the rear is perfectly suited as a nursery or home office. The family bathroom, currently fitted with a bath, WC and basin, offers scope for updating to suit modern tastes.
The garden is a true highlight—fully enclosed, private, and beautifully maintained. A generous lawn, edged with raised flower beds and shrubs, stretches from the patio to the rear boundary. At the side, a superb insulated garden office with double glazing, lighting and power provides an excellent work-from-home solution. A side alley with shed links the garden to the driveway.
To the front, a hedge-lined private driveway provides parking for up to three vehicles.
This delightful property combines style, space, and practicality in one of Leamington Spa’s most convenient locations—making it a superb choice for professionals and young families alike.
Material Information:
Council Tax: Band B
Local Authority: Warwick District Council
Broadband: Ultrafast Broadband Available (Checked on Ofcom Sept 25)
Mobile Coverage: Likely/Variable Coverage (Checked on Ofcom Sept 25)
Heating: Gas Central Heating
Listed: No
Tenure: Freehold
Rooms and Accommodations
- Kitchen
- The kitchen has been recently modernised by the current owners and features a range of integrated appliances and a downstairs WC.
- Kitchen Dining Room
- The kitchen opens onto the dining room, with dual aspect windows making this light and bright space perfect for entertaining.
- Sitting Room
- The sitting room spans the depth of the house and opens onto the rear garden terrace.
- Master Bedroom
- The master bedoom is a spacious double with front and rear windows flooding the room with natural light.
- Bedroom
- There are two further bedrooms, one of which is a double, while the other is a wonderful childrens bedroom or a home office.
- Bedroom
- There are two further bedrooms, one of which is a double, while the other is a wonderful childrens bedroom or a home office.
- Bathroom
- The family bathroom is located off the firsr floor landing, and while spacious, would benefit from modernising.
- Garden
- The terrace has been expanded by the current owner, who have also added in a useful garden room, complete with secondary glazing and power.
ACCESSIBILITY
- Unsuitable For Wheelchairs
Utilities
- Electricity Supply: Mains Supply
- Water Supply: Mains Supply
- Sewerage: Mains Supply
- Heating: Double Glazing, Gas Central
Rights & Restrictions
- Listed Property: No
- Restrictions: No
- Easements, servitudes or wayleaves: No
- Public right of way: No
Risks
- Flood Risk: There has not been flooding in the last 5 years
- Flood Defence: No
Location
Families are well served by a range of well-regarded schools. Sydenham Primary School (0.8 miles) and Clapham Terrace Primary School (0.5 miles) are both within walking distance, while Campion School (0.4 miles) and Myton School (2.2 miles) provide nearby secondary options. Independent schools including Arnold Lodge School (1.6 miles) and The Kingsley School (1.7 miles) are also easily accessible.
Leamington Spa Train Station (1 mile) offers direct services to London Marylebone (approx. 1 hour 23 minutes) and Birmingham (approx. 33 minutes), while Warwick Station (3.4 miles) provides further rail connections. The M40 is within easy reach via nearby junctions, offering excellent links to London, Birmingham, and the wider Midlands region.
Mortgage Calculator
Fill in the details below to estimate your monthly repayments:
Approximate monthly repayment:
For more information, please contact Winkworth's mortgage partner, Trinity Financial, on +44 (0)20 7267 9399 and speak to the Trinity team.
Stamp Duty Calculator
Fill in the details below to estimate your stamp duty
The above calculator above is for general interest only and should not be relied upon
