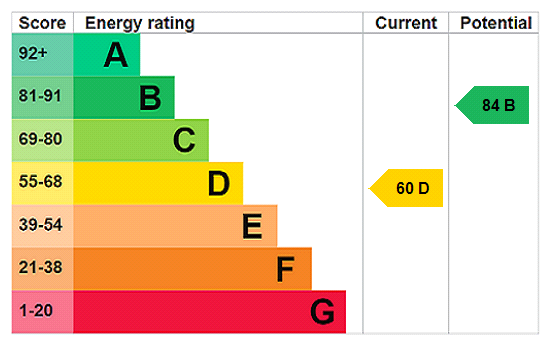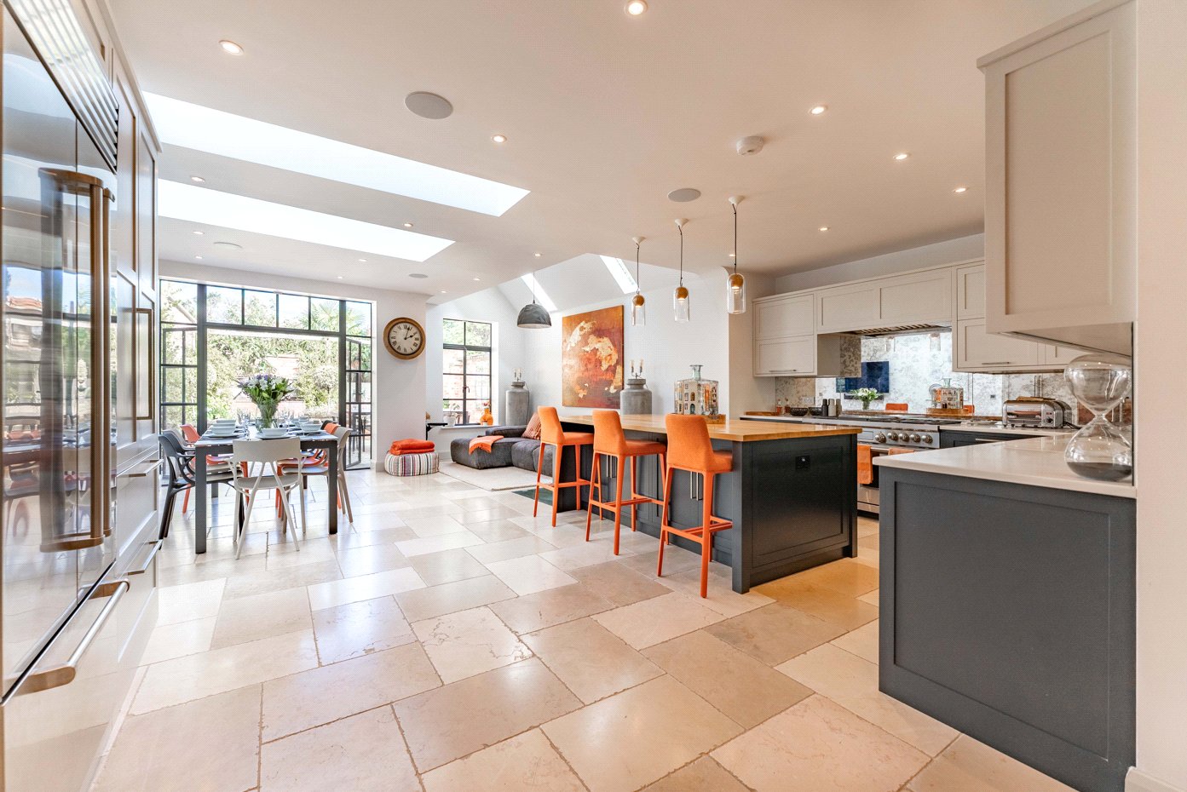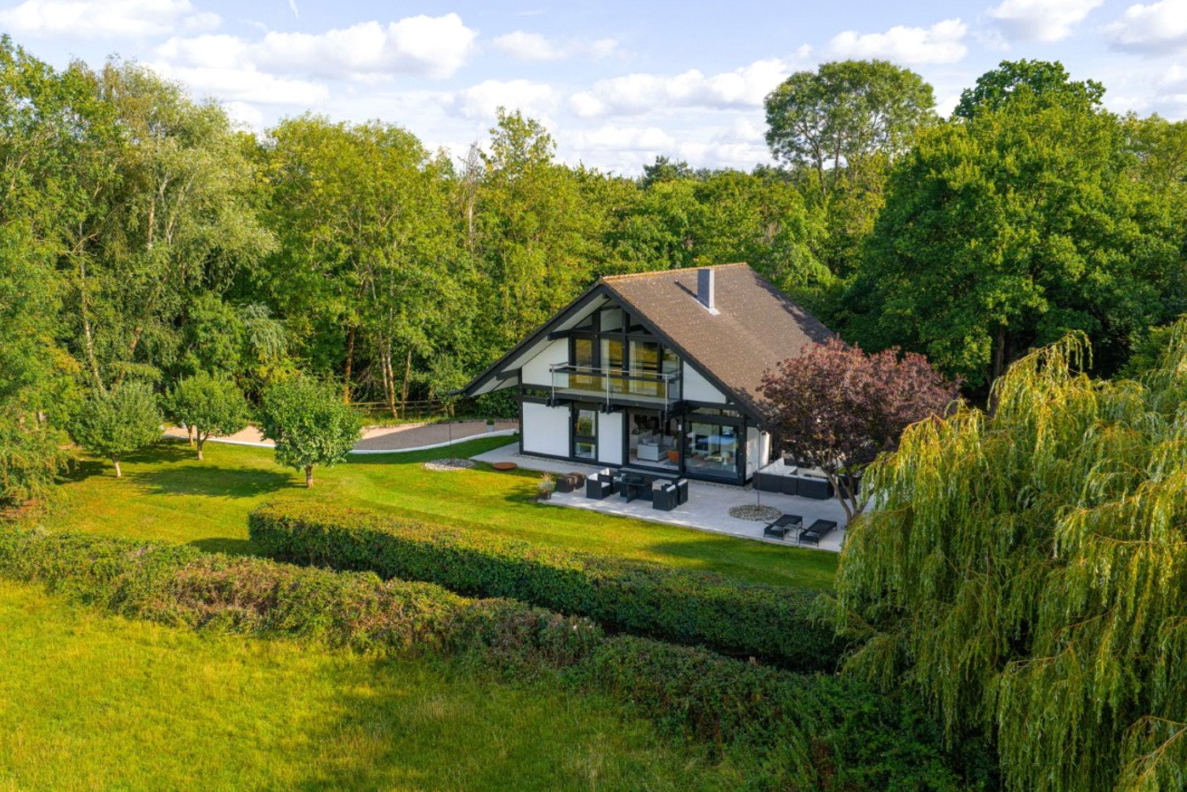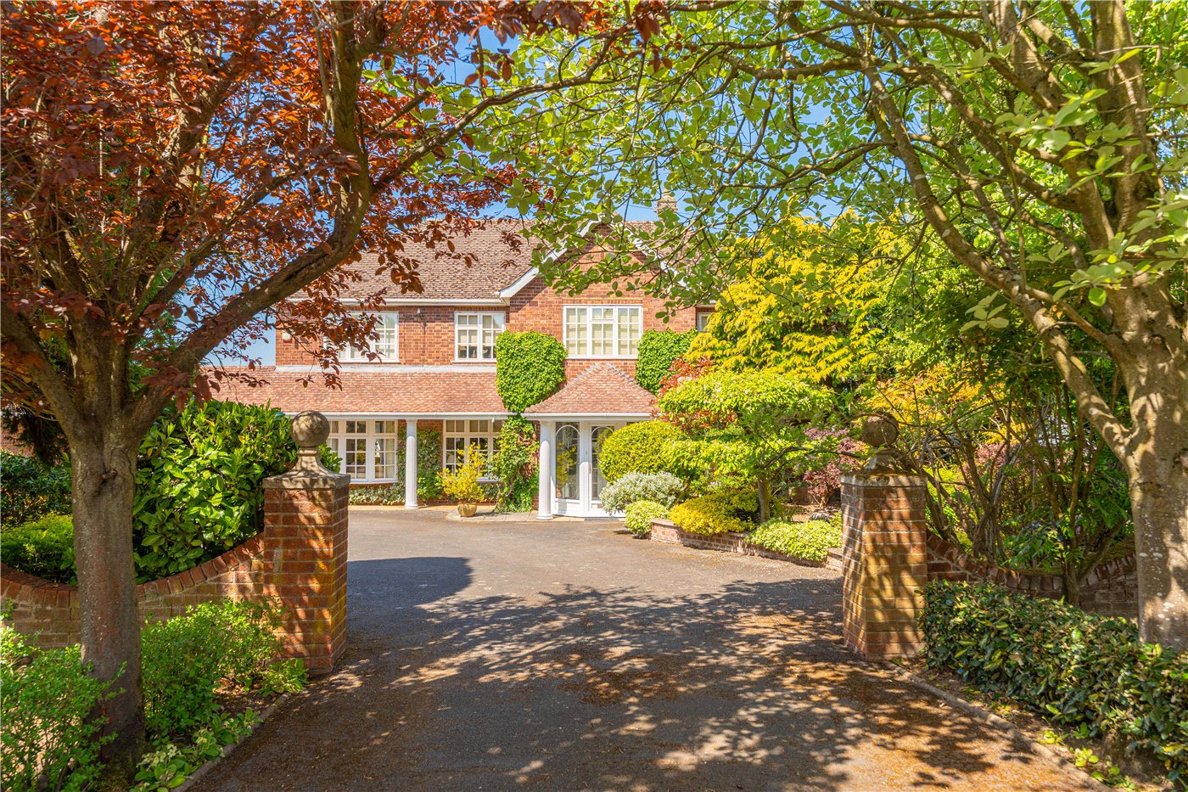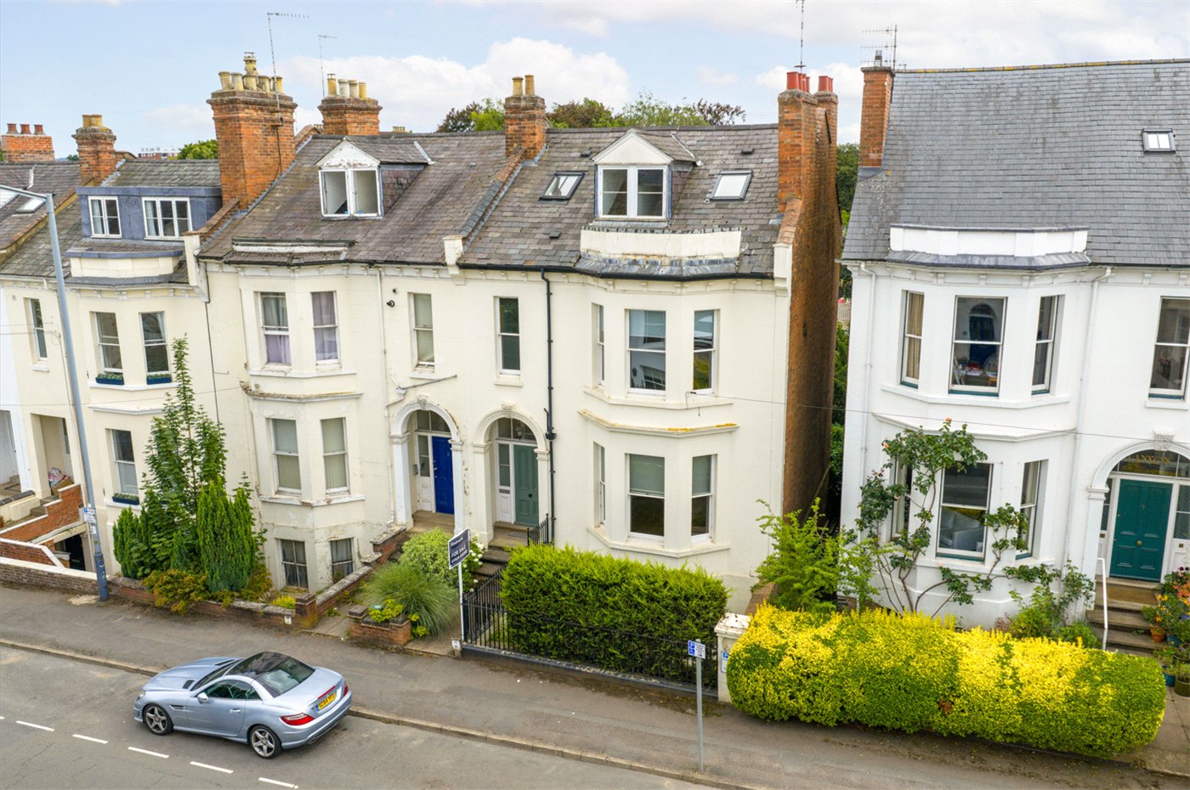Sold
Rugby Road, Leamington Spa, Warwickshire, CV32
4 bedroom house in Leamington Spa
£625,000 Freehold
- 4
- 2
- 2
-
2498 sq ft
232 sq m -
PICTURES AND VIDEOS
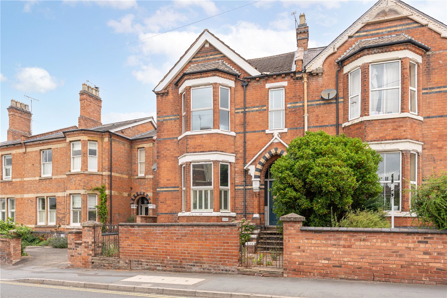
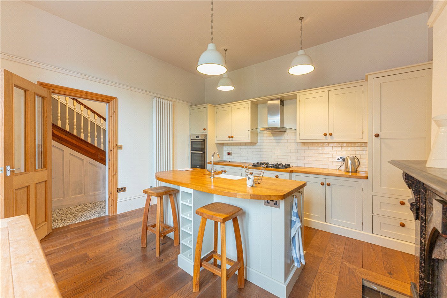
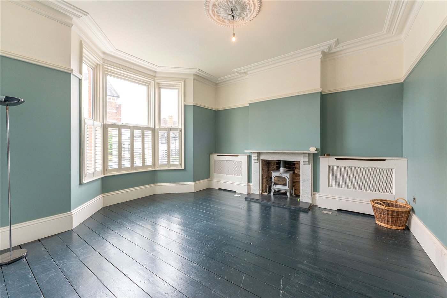
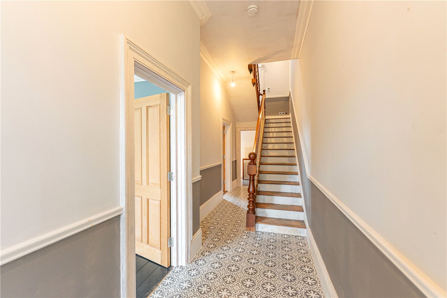
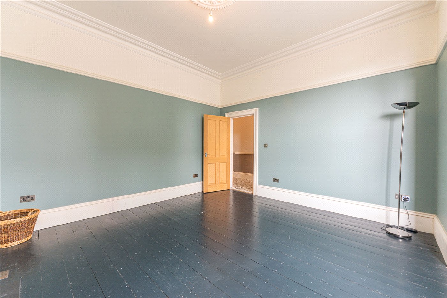
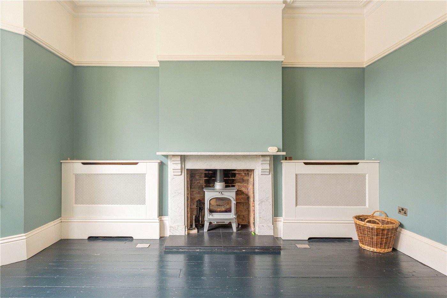
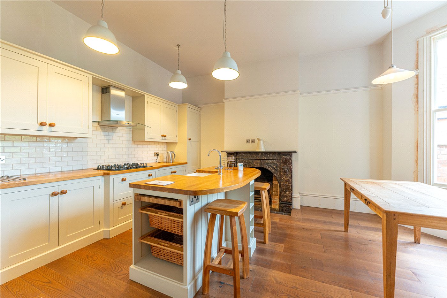
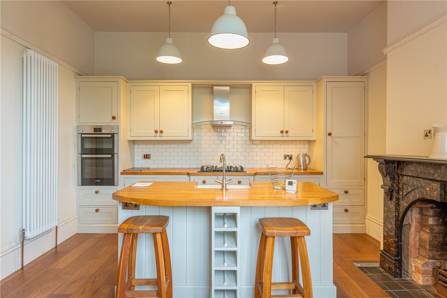
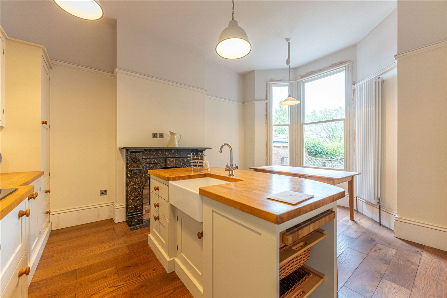
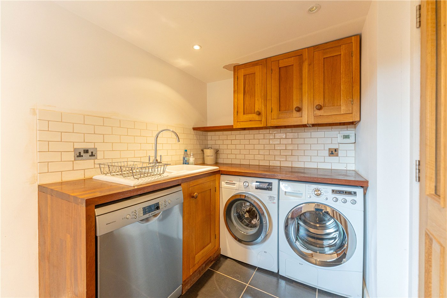
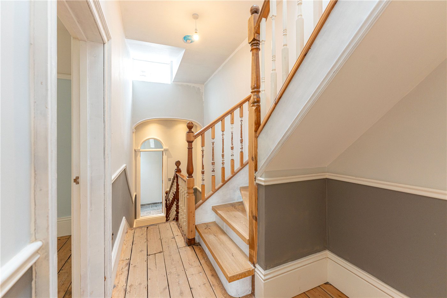
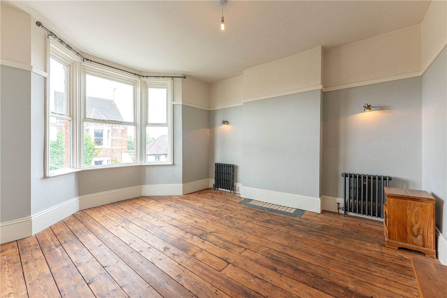
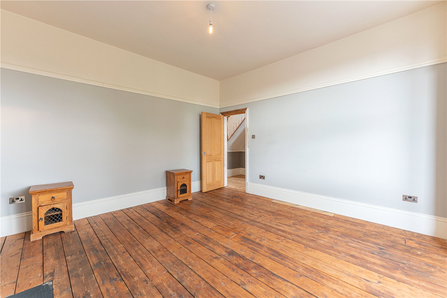
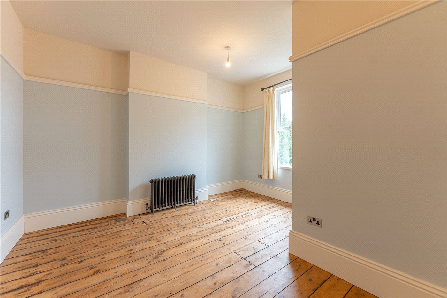
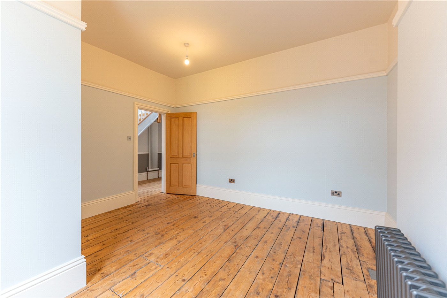
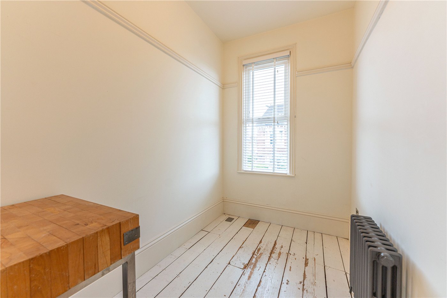
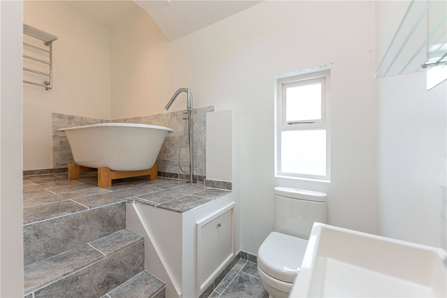
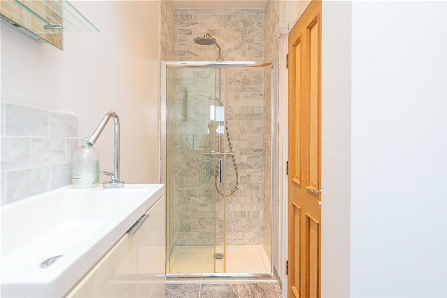
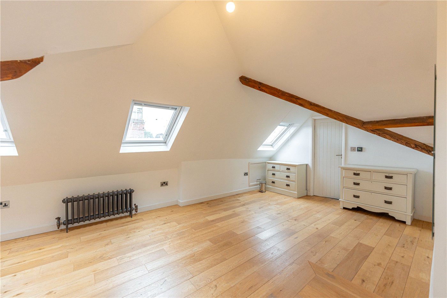
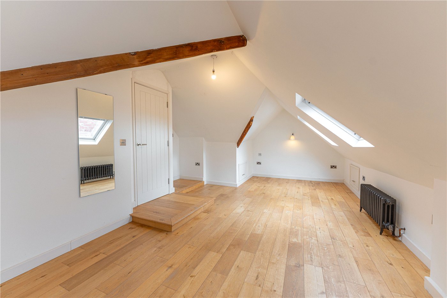
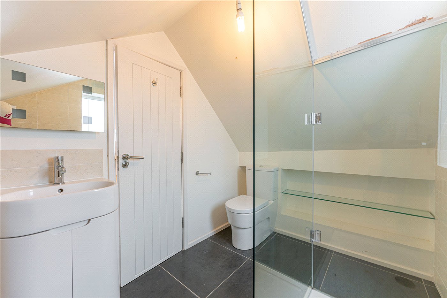
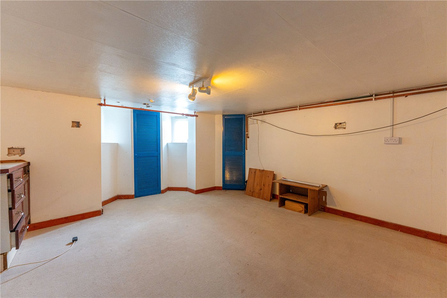
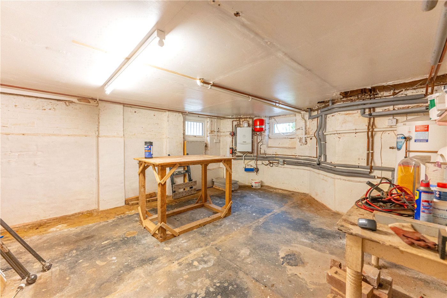
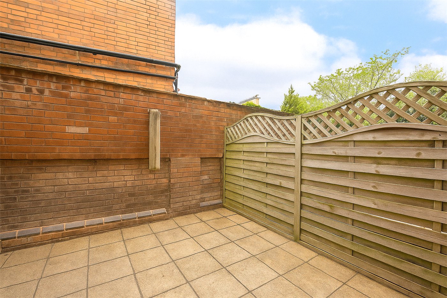
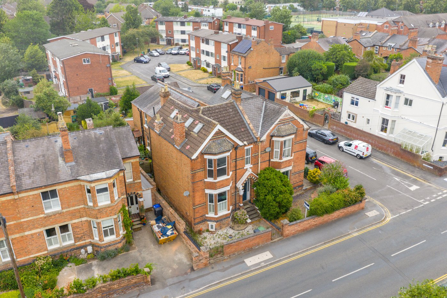
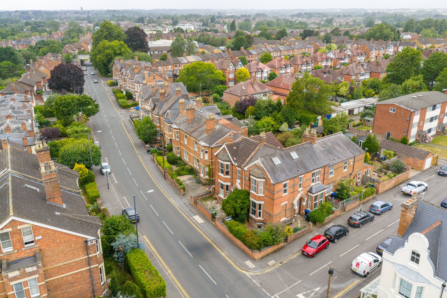
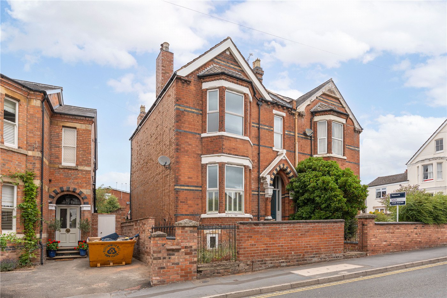
KEY FEATURES
- Stunning Victorian Family Home
- Sought After North Leamington Location
- 4 Bedrooms
- Beautiful Formal Drawing Room
- Kitchen/Diner and Seperate Utility Room
- Large Family Bathroom
- Attic Conversion with En-Suite Shower Room
- Cellar, Ideal For Conversion
- Single Garage
KEY INFORMATION
- Tenure: Freehold
- Council Tax Band: E
- Local Authority: Warwick District Council
Description
Lovingly maintained and sympathetically updated by the current owners, this handsome period home offers over 2,400 sq ft of flexible and characterful accommodation, blending original architectural features with stylish contemporary touches throughout.
Rugby Road is a beautifully proportioned four-bedroom, two-bathroom Victorian townhouse, set over four floors and just a short distance from both the town centre (1.2 miles) and Newbold Comyn (0.5 miles).
Lovingly maintained and sympathetically updated by the current owners, this handsome period home offers over 2,400 sq ft of flexible and characterful accommodation, blending original architectural features with stylish contemporary touches throughout.
A classic pillared portico and wrought iron gate lead to an elegant brick-walled courtyard garden, setting the tone for the charm and grace that lies within. Inside, high ceilings, deep skirting boards, and feature fireplaces evoke the grandeur of the Victorian era, while large bay windows flood the interiors with natural light.
The ground floor is arranged around a welcoming hallway, leading to a generous formal sitting room to the front, complete with a log-burning stove set within an original fireplace and a wide bay window that frames the outlook onto Rugby Road. To the rear, the heart of the home is a beautifully appointed breakfast kitchen, featuring classic shaker-style cabinetry, a wooden worktop, central island with integrated sink, and built-in Bosch oven. A second period fireplace adds character, while expansive rear windows create a bright and sociable space ideal for family living and entertaining.
To the rear of the ground floor, a utility room provides practical convenience with fitted cabinetry, a sink, and integrated appliances. A rear door leads directly to the private, walled courtyard garden.
The lower ground floor, with generous ceiling height and a footprint matching the main floor above, offers exciting scope for conversion. With plumbing and lighting already in place, this level presents a blank canvas for a home office, cinema room, guest suite, or gym, subject to necessary permissions.
The elegant staircase rises to the first floor, where three well-proportioned bedrooms are arranged around a central landing. The principal bedroom, located at the front, features a bay window and generous proportions. A second double bedroom, to the rear, offers tranquil views over the garden, while the third bedroom, currently used as a study, is perfect for flexible use. A beautifully fitted family bathroom completes this level, featuring a roll-top bath, walk-in shower, washbasin, and WC.
Occupying the top floor, the fourth bedroom forms an expansive principal suite, benefitting from its own en-suite shower room and ample space for a dressing area or study nook.
Outside, the private rear courtyard garden is enclosed by original brick walls and offers an attractive space for outdoor dining or relaxation. A side gate provides easy access from the front. Just a short walk away, a single garage en bloc, located off Fairlawn Close, offers secure parking or useful storage.
Material Information:
Council Tax: Band E
Local Authority: Warwick District Council
Broadband: Ultrafast Broadband Available (Checked on Ofcom July 25)
Mobile Coverage: Good/Variable Coverage (Checked on Ofcom July 25)
Heating: Gas Central Heating
Listed: No
Tenure: Freehold
**Agents Notes: Rugby Road sits within the Leamington Spa Conservation Area.**
Rooms and Accommodations
- Entrance Hall
- The entrance halled is tiled and is a impressive and welcoming space.
- Drawing Room
- The formal sitting room has a log burner at its centre with large bay windows and double height ceilings.
- Kitchen Dining Room
- The kithen diner is elegant and classic in style with a large window overlooking the patio to the rear.
- Utility Room
- There is a useful utility room located off the entrance hall.
- Cellar
- The cellar is currently used for storage and is prime for conversion to additional living space.
- Master Bedroom
- The master bedroom is located on the first floor and has a large central, front aspect bay window flooding this space with natural light.
- Bedroom
- The second bedroom is also located off the first floor landing and is a spacious double.
- Bedroom
- There is a smaller single bedroom which could be used as a useful office or nursery room.
- Bedroom
- The attic has been converted to create a wonderful bedroom or studio space with an elegant en-suite shower room.
- Bathroom
- The family bathroom is stepped, with a large stand alone bath, seperate shower and WC.
ACCESSIBILITY
- Unsuitable For Wheelchairs
Utilities
- Electricity Supply: Mains Supply
- Water Supply: Mains Supply
- Sewerage: Mains Supply
- Heating: Gas Central
Rights & Restrictions
- Listed Property: No
- Restrictions: No
- Easements, servitudes or wayleaves: No
- Public right of way: No
Risks
Location
The property is ideally placed for access to a wide range of highly regarded schools, both state and independent. Local options within walking distance include Milverton Primary School (0.6 miles), Brookhurst Primary (0.7 miles), and Trinity Catholic School (0.5 miles). Excellent independent choices are also close by, including Arnold Lodge School (0.9 miles), The Kingsley School (0.8 miles), and Warwick School (2.1 miles).
For those with an active lifestyle, the area is well served by popular local sports clubs, including Leamington Lawn Tennis & Squash Club (0.3 miles) and Warwick Boat Club (2.1 miles), both of which offer excellent facilities in picturesque settings.
Leamington Spa’s central location within the West Midlands makes it exceptionally well connected. Leamington Spa railway station (1.2 miles) provides direct services to London Marylebone (approximately 1 hour 20 minutes) and Birmingham (33 minutes). The M40 motorway is easily accessible via several nearby junctions, and Birmingham International Airport is approximately a 40-minute drive, offering an extensive range of domestic and international flights.
Mortgage Calculator
Fill in the details below to estimate your monthly repayments:
Approximate monthly repayment:
For more information, please contact Winkworth's mortgage partner, Trinity Financial, on +44 (0)20 7267 9399 and speak to the Trinity team.
Stamp Duty Calculator
Fill in the details below to estimate your stamp duty
The above calculator above is for general interest only and should not be relied upon
