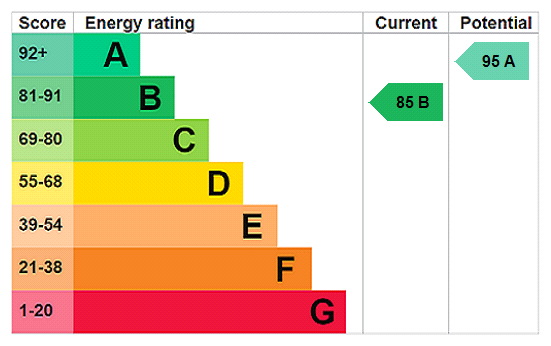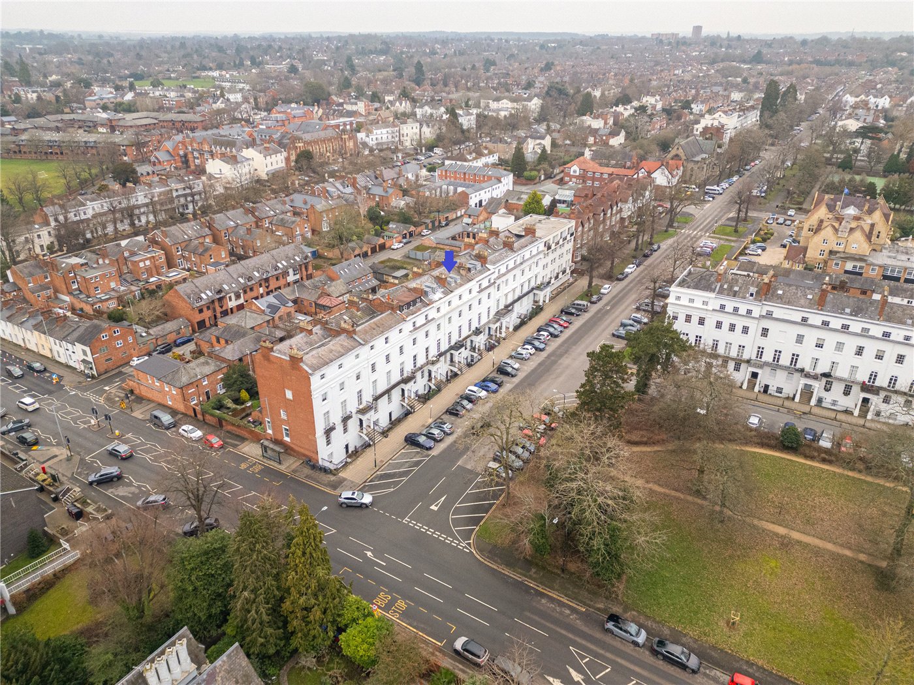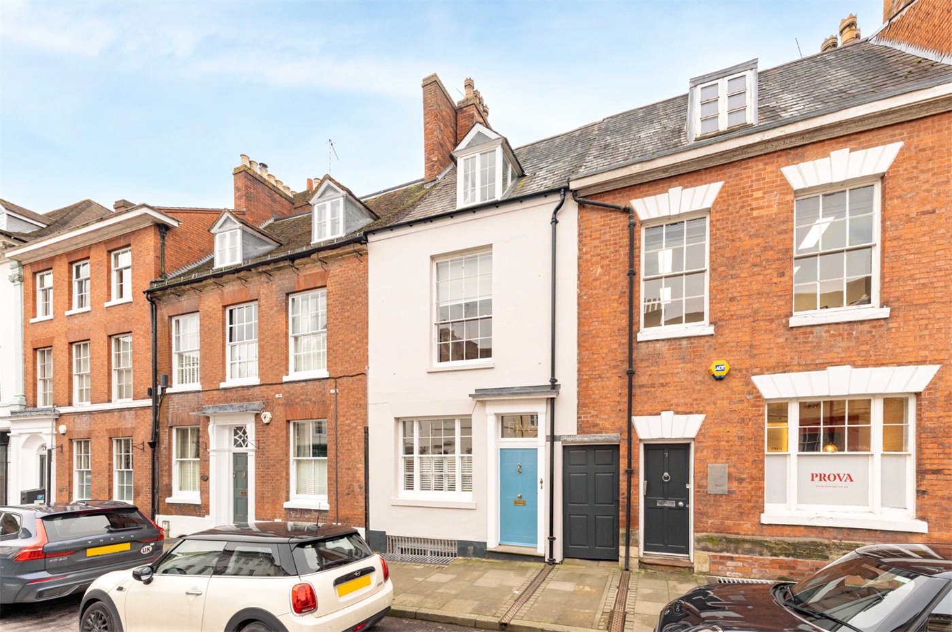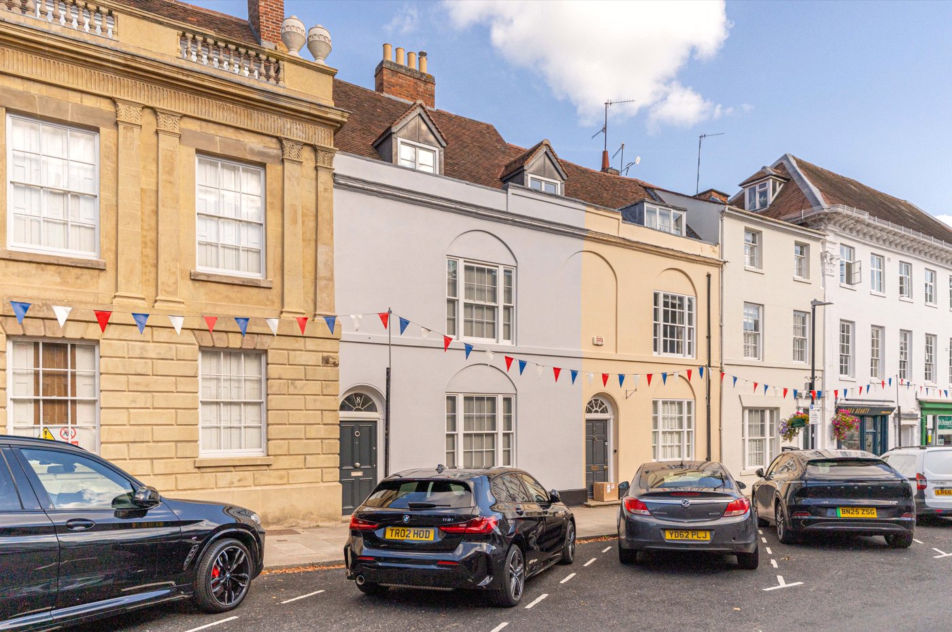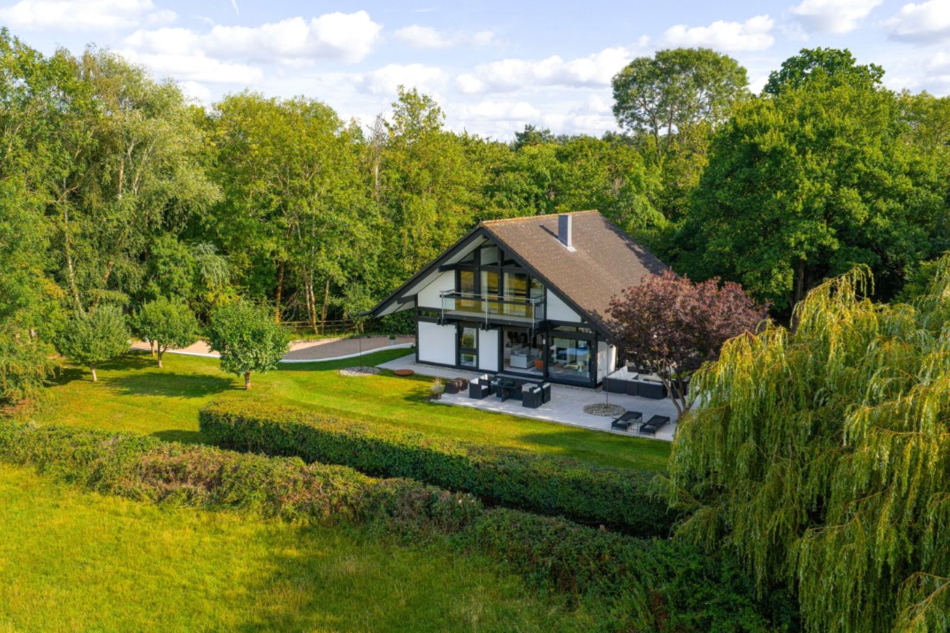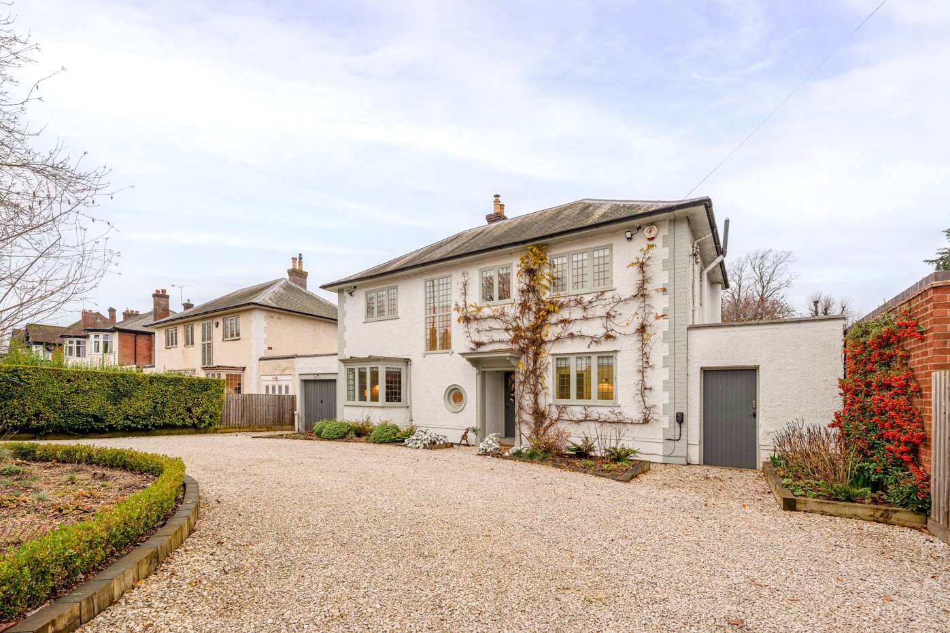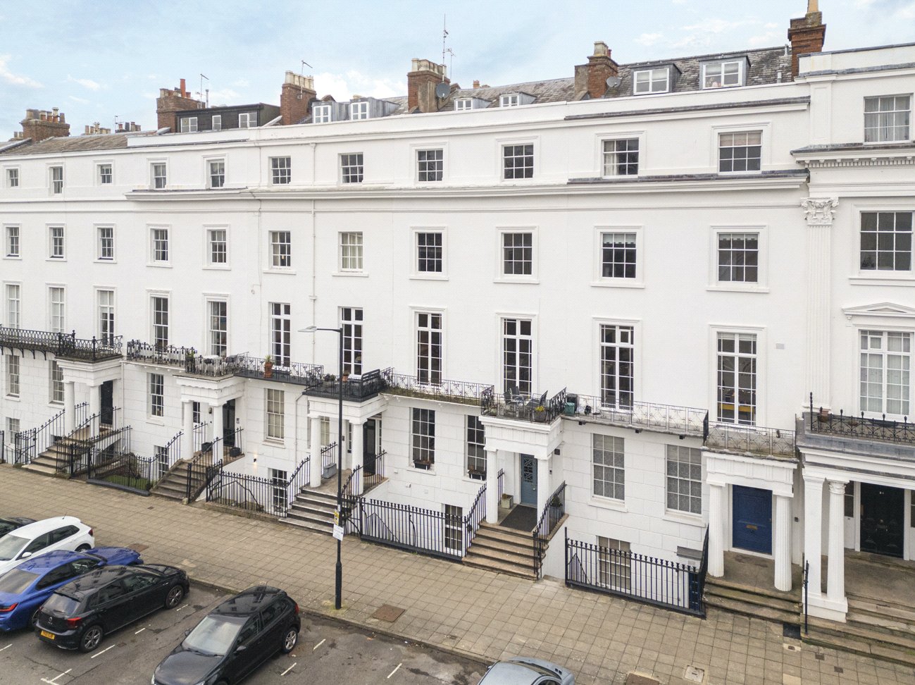Under Offer
Roman Way, Cubbington, Leamington Spa, Warwickshire, CV32
3 bedroom house in Cubbington
£390,000 Freehold
- 3
- 2
- 1
-
1119 sq ft
104 sq m -
PICTURES AND VIDEOS
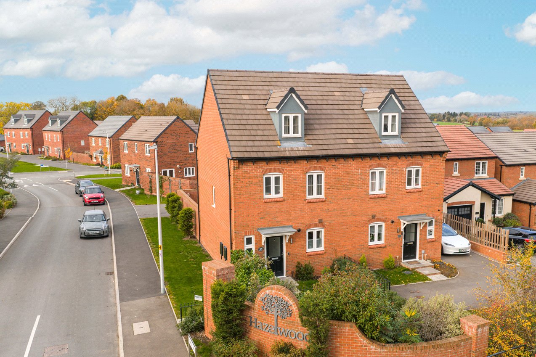
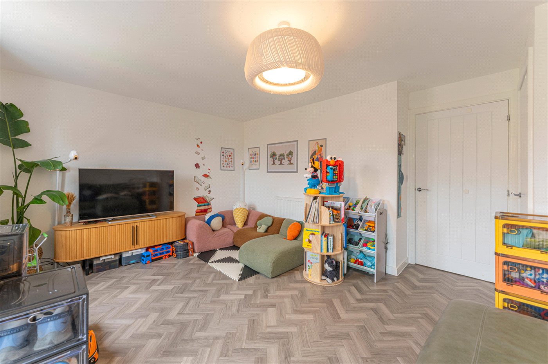
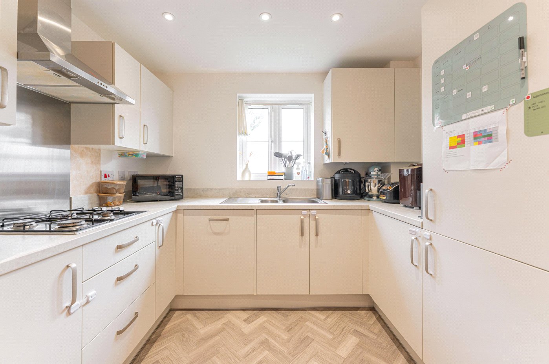
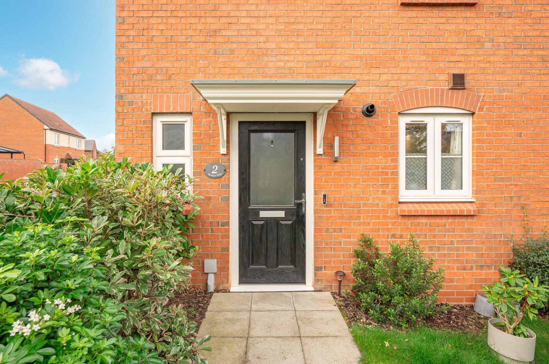
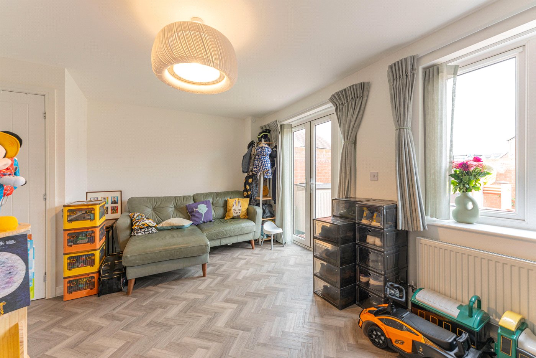

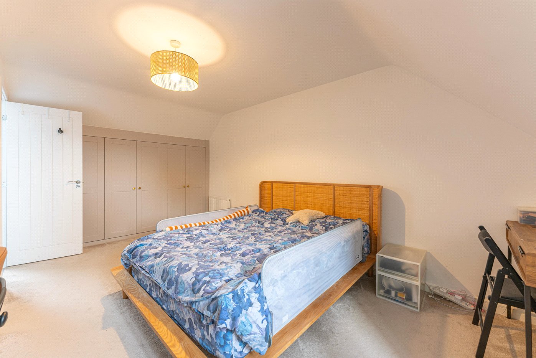
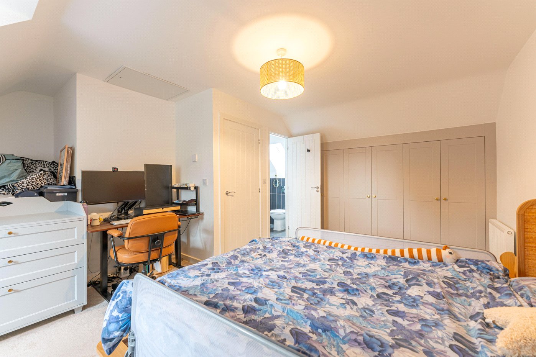
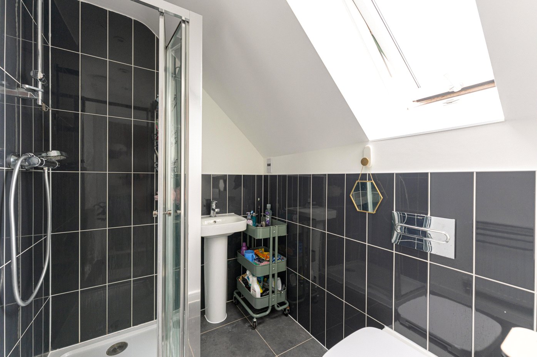
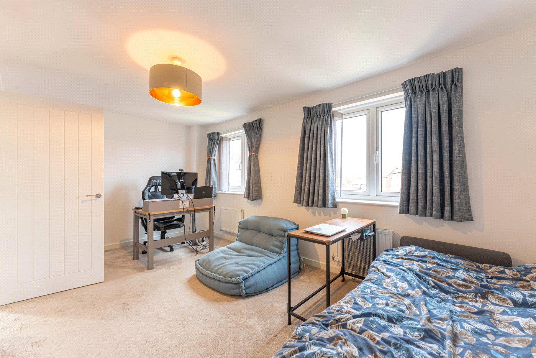
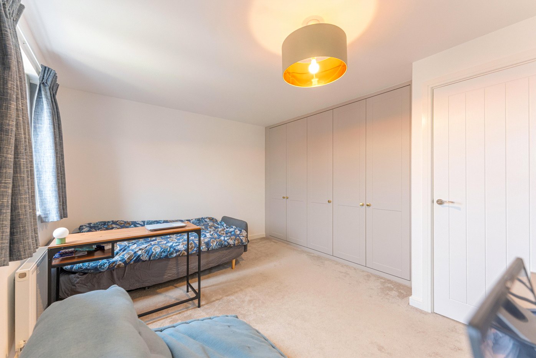
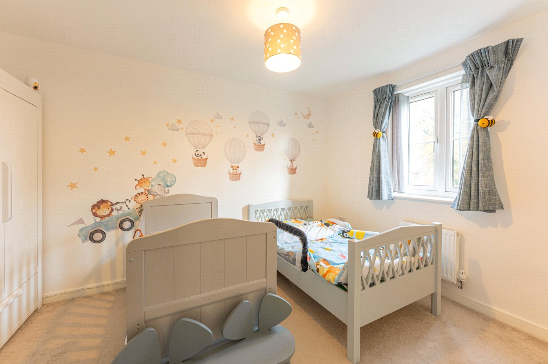
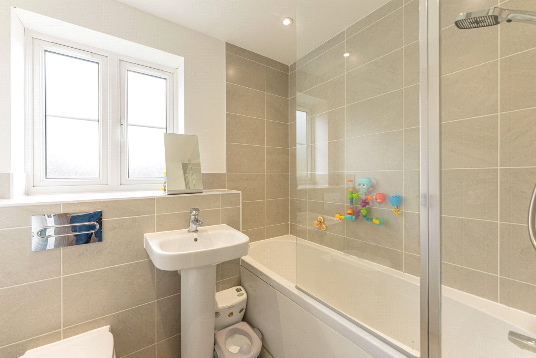
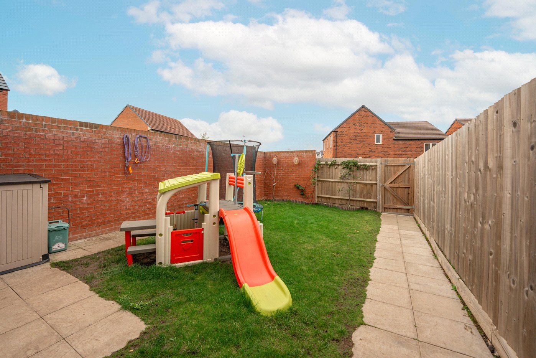
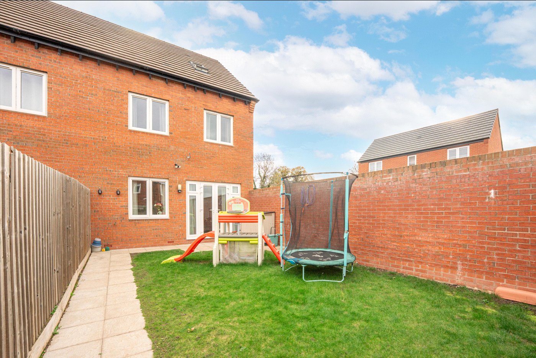
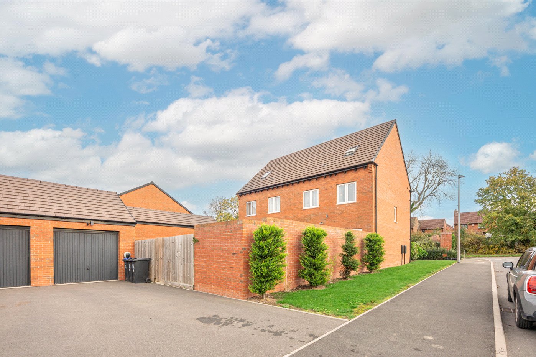
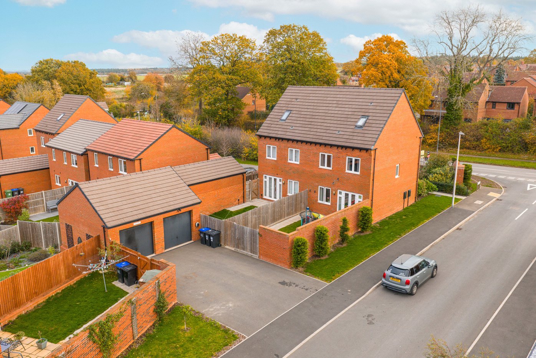
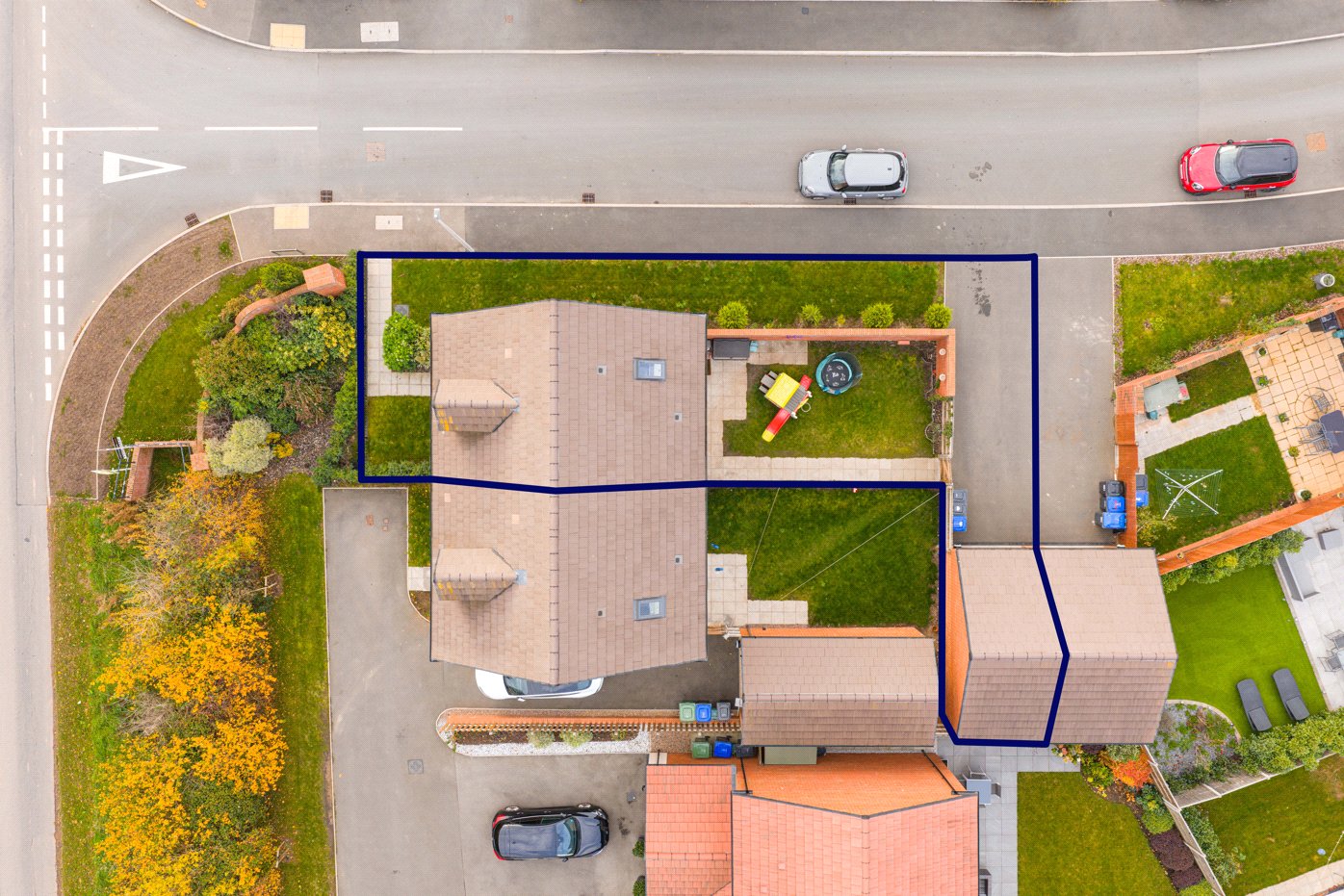
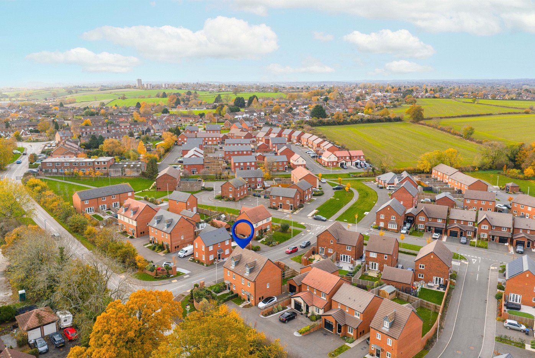
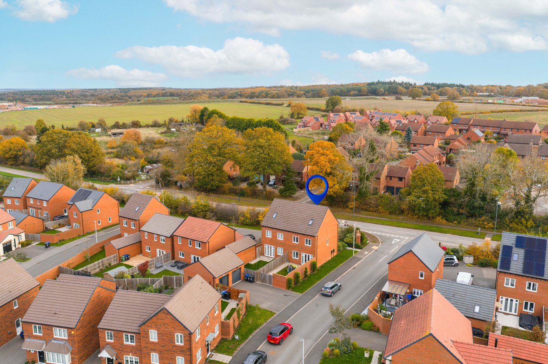
KEY FEATURES
- Completed in 2021 by Bellway Homes
- Three double bedrooms (all with fitted wardrobes)
- Modern kitchen with integrated appliances
- Bright living/dining room with garden access
- Family bathroom plus downstairs WC
- Landscaped rear garden
- Garage and driveway parking with EV charging point included
- Easy distance to good schools and Leamington Spa
KEY INFORMATION
- Tenure: Freehold
- Council Tax Band: D
- Local Authority: Warwick District Council
Description
Built by Bellway Homes in 2021 to their desirable ‘Rothley’ design, this contemporary property has been beautifully maintained by the current owners and offers modern family living, with accommodation extending to approximately 1,119 sq ft.
Set within the highly sought-after Hazelwood development in Cubbington, just on the edge of vibrant Leamington Spa, Roman Way is an immaculately presented three double bedroom semi-detached home, built in 2021 by Bellway Homes to their desirable ‘Rothley’ design.
From the moment you step inside from the private footpath through the landscaped front garden, this stylish property offers a warm and welcoming feel. The contemporary kitchen sits to the front of the home, featuring sleek worktops, generous storage and modern integrated appliances – perfectly suited to everyday living and culinary creativity. To the rear, a bright and spacious living/dining room enjoys an abundance of natural light and opens onto the garden, providing a superb setting for entertaining or relaxing with family.
Upstairs, there are three well-proportioned double bedrooms. The principal bedroom benefits from fitted wardrobes and a private en-suite shower room, creating a luxurious retreat. Both additional bedrooms also include fitted wardrobes, offering excellent flexibility for family use, a home office or guest accommodation. A stylish family bathroom completes the first floor.
Outside, the rear garden is neatly landscaped and provides a peaceful environment to unwind, dine al fresco or enjoy time with friends and family. The property also benefits from a single garage, driveway parking and an electric vehicle charging point.
Modern, elegant and ideally positioned, Roman Way is a fantastic opportunity to acquire a quality Bellway home in a friendly and well-connected village setting — the perfect blend of countryside tranquillity and town convenience.
Material Information:
Council Tax: Band D
Local Authority: Warwick District Council Broadband: Ultrafast Broadband Available (Checked on Ofcom Nov 2025)
Mobile Coverage: Limited Coverage (Checked on Ofcom Nov 2025)
Heating: Gas Central Heating
Listed: No
Tenure: Freehold
Rooms and Accommodations
- Kitchen
- Positioned at the front of the property, this contemporary kitchen features sleek worktops, ample storage and integrated appliances. Ideal for both everyday cooking and entertaining, the space comfortably accommodates a breakfast table and enjoys a light and airy aspect through the front-facing window.
- Reception Room
- Located at the rear of the home, this generous living/dining area is beautifully bright, with large windows and French doors opening directly onto the garden. The perfect hub for family life and entertaining, with room for dining furniture and relaxed seating. A handy under-stairs cupboard provides additional storage.
- Master Bedroom
- A beautifully proportioned principal bedroom offering a calm and private retreat. Featuring fitted wardrobes and an en-suite shower room, this space combines comfort and practicality, with a large window allowing natural light to flow through.
- Ensuite Bathroom
- Finished to a modern standard, the en-suite includes a walk-in shower, WC and wash basin, complemented by contemporary tiling.
- Bedroom
- A spacious double bedroom with fitted wardrobes providing excellent built-in storage. A versatile room which works well as a guest bedroom, teenager’s room or home office, with a pleasant outlook over the rear of the property.
- Bedroom
- Another double bedroom, also enjoying fitted wardrobes. Perfect as a child’s bedroom, nursery or dedicated workspace, offering an adaptable layout and a bright, inviting atmosphere.
- Bathroom
- A modern family bathroom fitted with a contemporary white suite, including a bath with shower over, WC and wash basin. Finished with sleek tiling and neutral décor.
- Garden
- A well-maintained and enclosed rear garden offering a peaceful outdoor retreat. Ideal for family play, entertaining and alfresco dining throughout the warmer months.
- Garage
- A single garage sits to the side of the property, accompanied by driveway parking and an electric vehicle charging point for added convenience.
ACCESSIBILITY
- Unsuitable For Wheelchairs
Utilities
- Electricity Supply: Mains Supply
- Water Supply: Mains Supply
- Sewerage: Mains Supply
- Heating: Double Glazing, Gas Central
Rights & Restrictions
- Listed Property: No
- Restrictions: No
- Easements, servitudes or wayleaves: No
- Public right of way: No
Risks
- Flood Risk: There has not been flooding in the last 5 years
- Flood Defence: No
Location
Just a short drive away lies Leamington Spa town centre (2.8 miles), renowned for its Regency architecture, boutique shopping, cafés, restaurants and vibrant cultural scene. Excellent transport links serve the area, with nearby access to the A46, M40 and regular rail services from Leamington Spa station (3.3miles) to Birmingham, London and beyond — perfect for commuters.
Families benefit from a selection of highly regarded schools in both the state and independent sectors, as well as leisure facilities and green open spaces. With its balance of village charm and modern convenience, Roman Way offers a wonderful setting for family life and easy access to everything Leamington Spa and Warwickshire have to offer.
Mortgage Calculator
Fill in the details below to estimate your monthly repayments:
Approximate monthly repayment:
For more information, please contact Winkworth's mortgage partner, Trinity Financial, on +44 (0)20 7267 9399 and speak to the Trinity team.
Stamp Duty Calculator
Fill in the details below to estimate your stamp duty
The above calculator above is for general interest only and should not be relied upon
