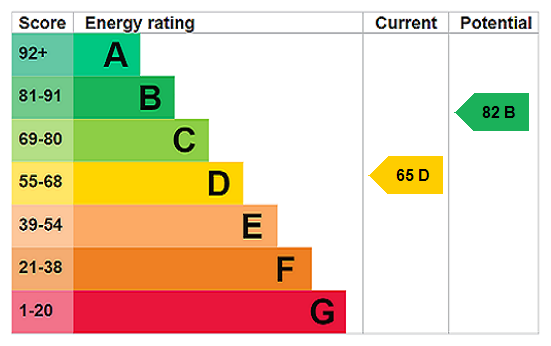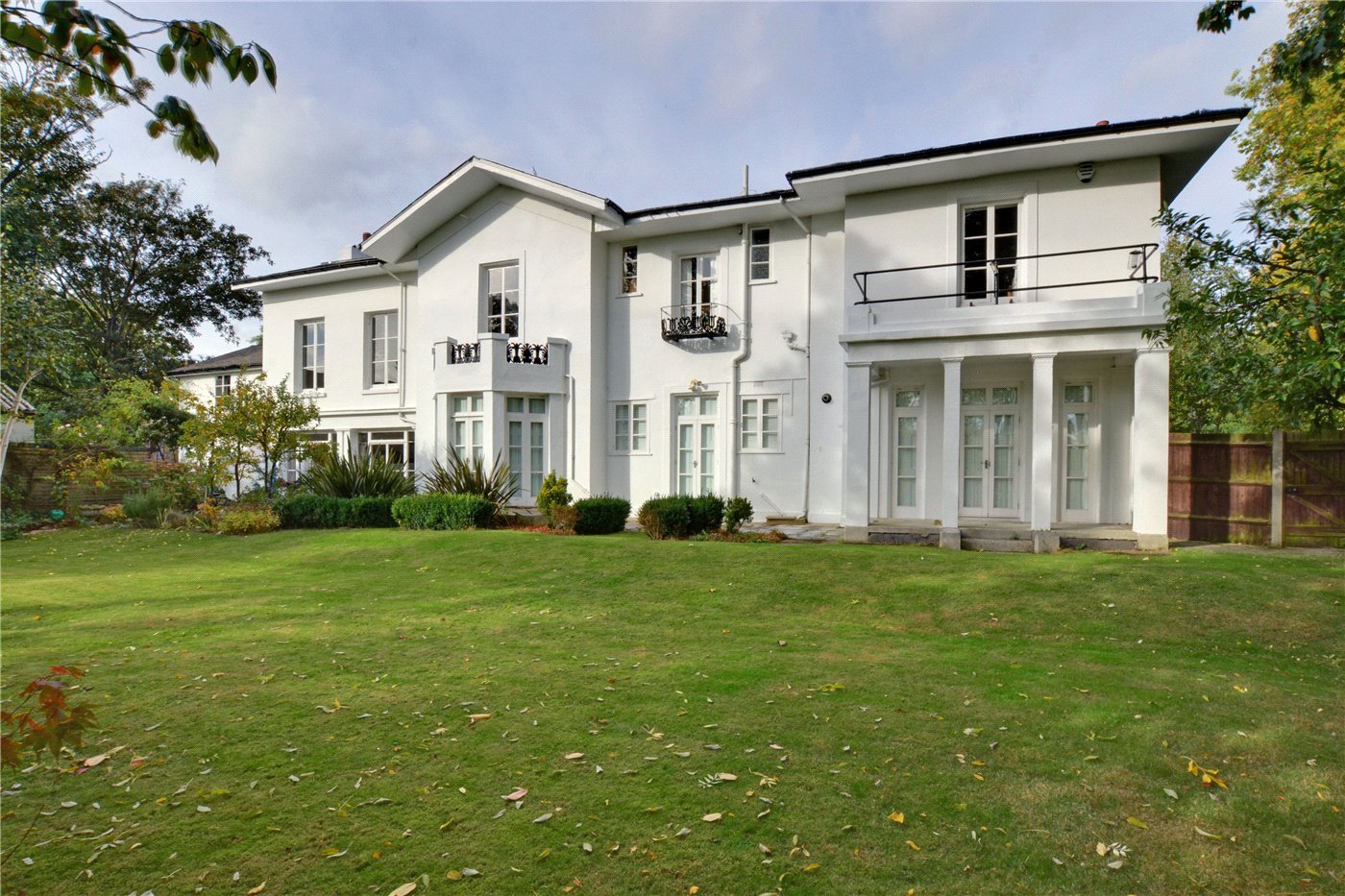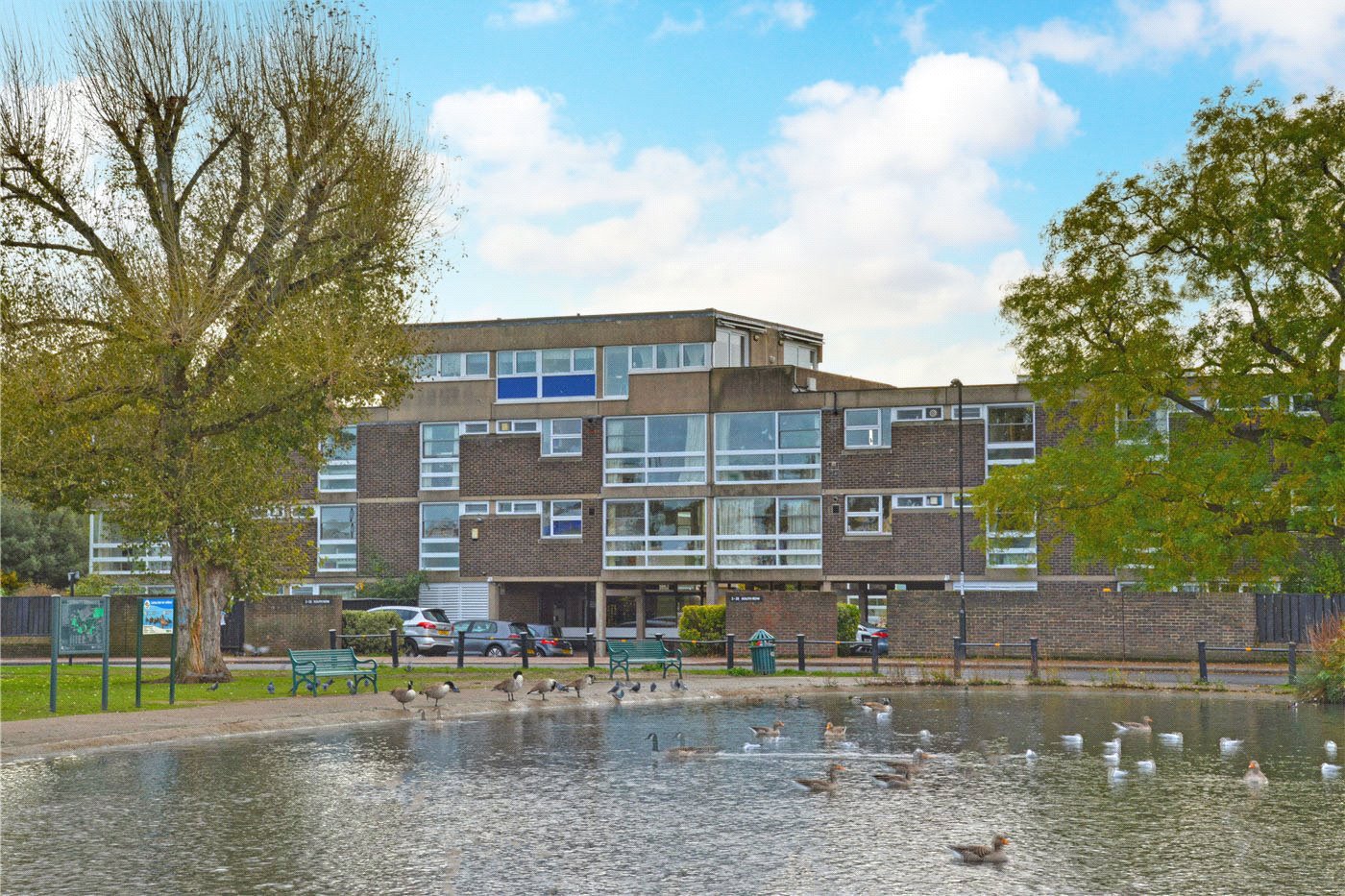Robertson House, Royal Herbert Pavilions, Shooters Hill, London, SE18
2 bedroom flat/apartment in Royal Herbert Pavilions
£490,000 Share of Freehold
- 2
- 2
- 1
PICTURES AND VIDEOS
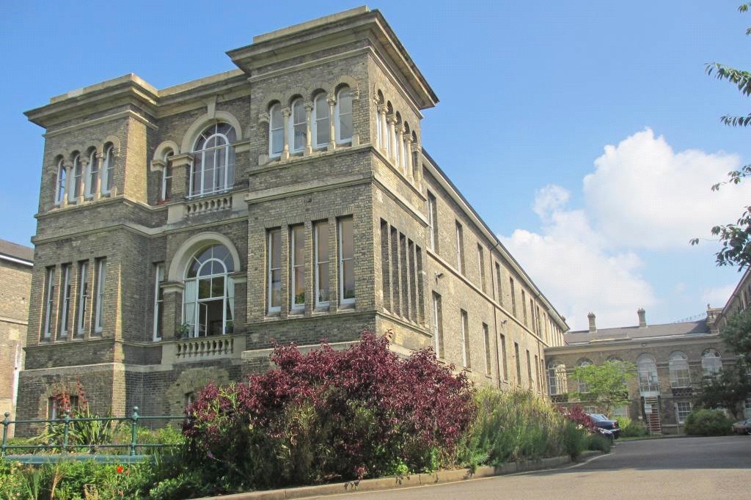
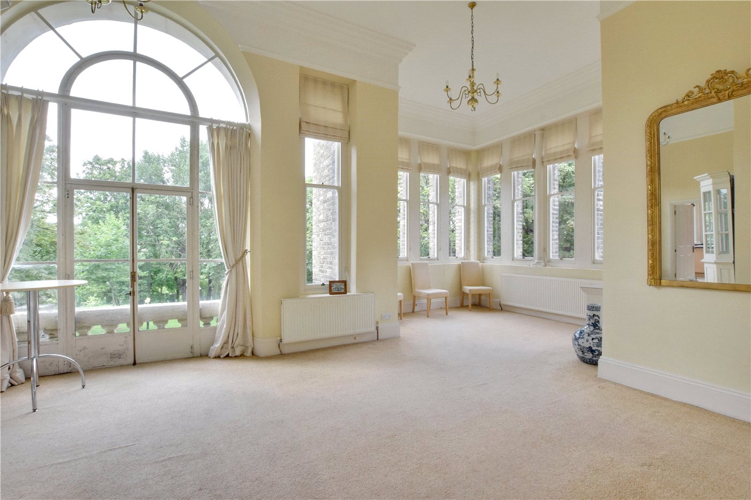
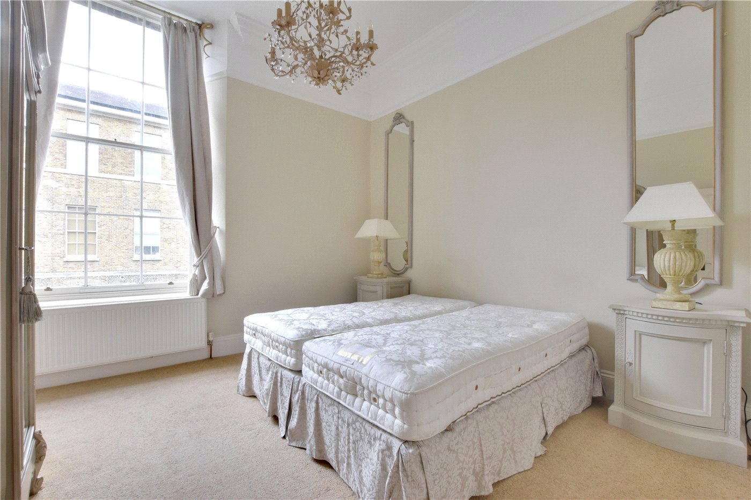
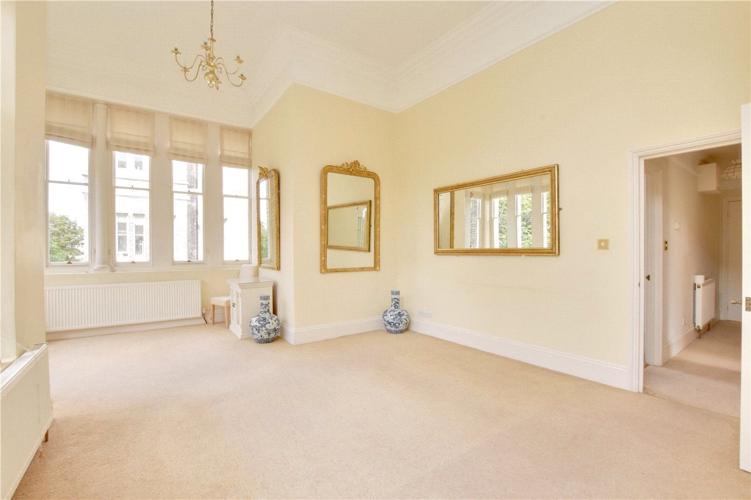
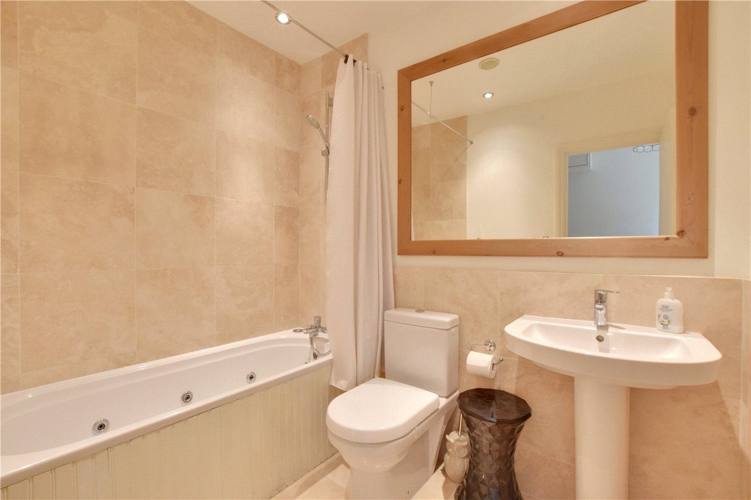
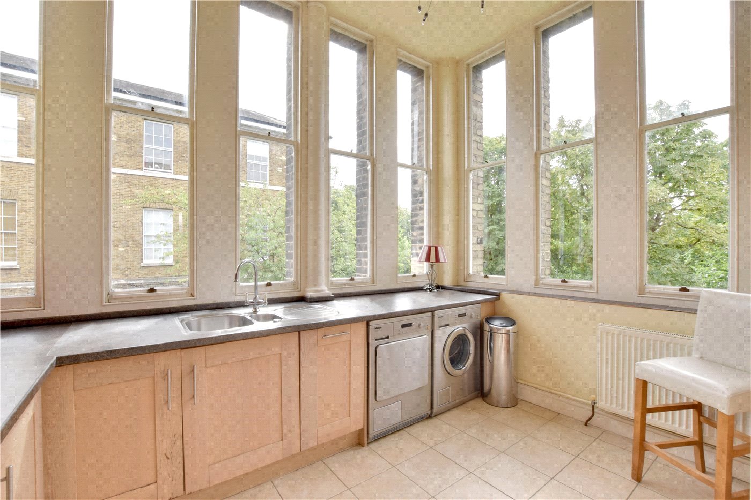
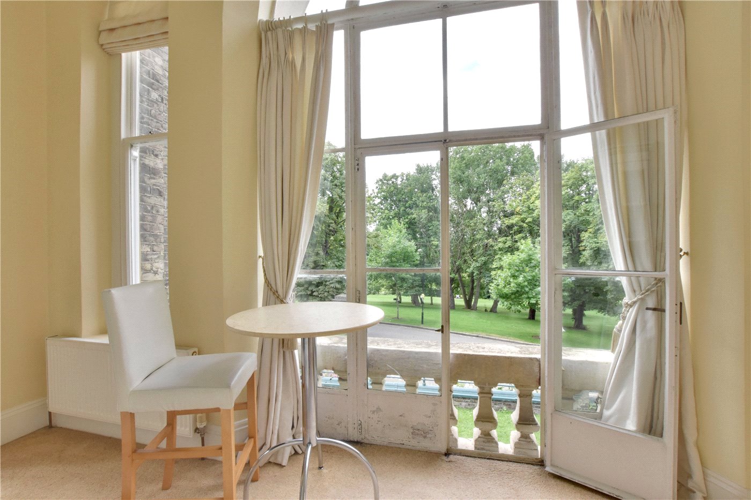
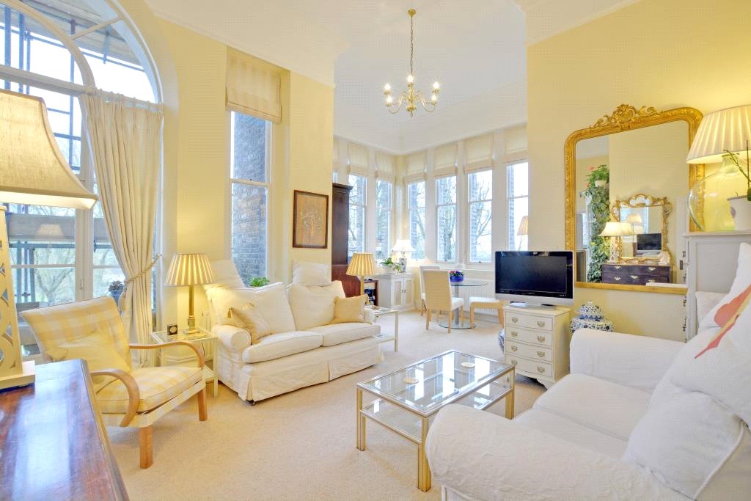
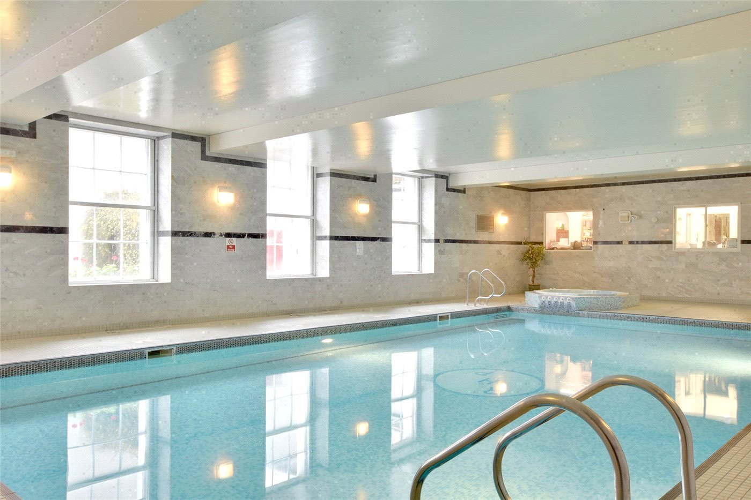
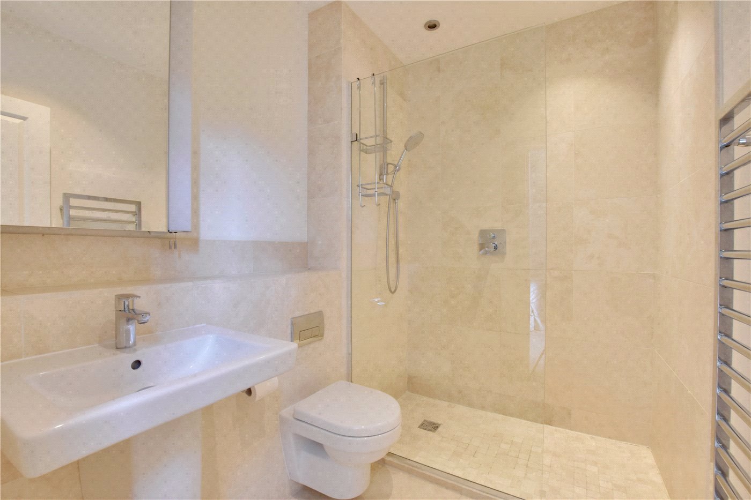













KEY FEATURES
- historic development
- Grade II listed
- end wing position
- very high ceilings
- two double bedrooms
- two bathrooms
- communal gardens
- swimming pool
- tennis courts
- gymnasium
- chain free
KEY INFORMATION
- Tenure: Share of Freehold
- Lease Length: 91 yrs left
- Ground rent: £200.00 per annum
- Service charge: £6080.00 per annum
- Council Tax Band: E
- Local Authority: Greenwich
Description
Guide Price £500,000-£550,000. A spectacular south facing two double bedroom, two bathroom, apartment set on the coveted first floor and occupying a sought-after position on an end wing over looking the communal gardens and tennis court within the historic Royal Herbert Pavilion.
The accommodation comprises a huge reception room which extends to 28’3 with plenty of light and feature window and a separate and large kitchen with integrated appliances. There is a 12’5 x 12’4 double bedroom with an ensuite shower room, a second 12’4 x 9’7 second double bedroom with built in wardrobes and a second bathroom. The property is in good decorative order with very high ceilings, large sash windows, g and gas fired central heating. The property further benefits from a parking space and is sold chain free.
This is an impressive apartment in one of the developments most sought after positions and your immediate viewing is a must.
The historic grade II listed Royal Herbert Pavilions is a sought after private development. It is a conversion of the old military hospital which was built in 1865. Features of the development include the use of fitness centre, an indoor swimming pool, jacuzzi, sauna, gymnasium, tennis court, residents' bar to relax in and vast landscaped communal gardens.
The Royal Herbert Pavilions is a 12mins bus ride to Woolwich Overground, DLR and newly opened Elizabeth Line Stations, giving access to Central London, Canary Wharf, and City, Luton and Heathrow Airports. There are additional routes from Kidbrooke Rail Station (10mins bus), Eltham Rail Station (7mins bus) and 15mins bus to picturesque Blackheath with its array of boutiques, bars, restaurants, and rail Station. The ancient 8,000 year old Oxleas Woods, which houses Severndroog Castle with excellent views of London is just across the road.
Lease remaining: 91 years 8 months
Ground Rent: £200 pa
Service Charges: £6080 pa
Local Authority: Greenwich
Tax Band: E
N.B. These details have been provided by the vendor. Any interested party should have these checked by a solicitor as part of the purchase process.
Rooms and Accommodations
- Entrance Hall
- Living Room
- 3.91mx8.76m
- Kitchen
- 3.23mx3.73m
- Master Bedroom
- 3.84mx3.76m
- Ensuite
- 1.85mx1.7m
- Bedroom
- 3.73mx2.92m
- Bathroom
- 1.65mx2.26m
Marketed by
Winkworth Blackheath
Properties for sale in BlackheathArrange a Viewing
Fill in the form below to arrange your property viewing.
Mortgage Calculator
Fill in the details below to estimate your monthly repayments:
Approximate monthly repayment:
For more information, please contact Winkworth's mortgage partner, Trinity Financial, on +44 (0)20 7267 9399 and speak to the Trinity team.
Stamp Duty Calculator
Fill in the details below to estimate your stamp duty
The above calculator above is for general interest only and should not be relied upon
Meet the Team
As one of the oldest estate agents in Blackheath, ranked no 1 for both sales and lettings, our local knowledge and expertise is second to none. Our recently refurbished flagship office is found in the heart of the Village, directly opposite Blackheath Station, where you can call in for advice seven days a week.
See all team members