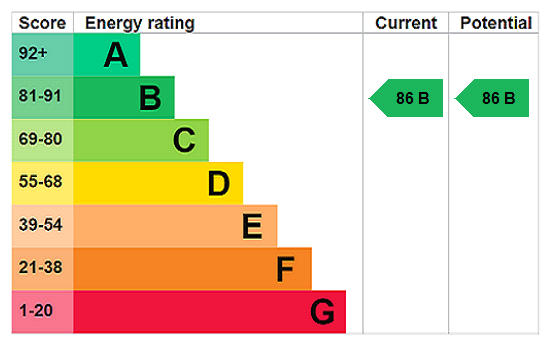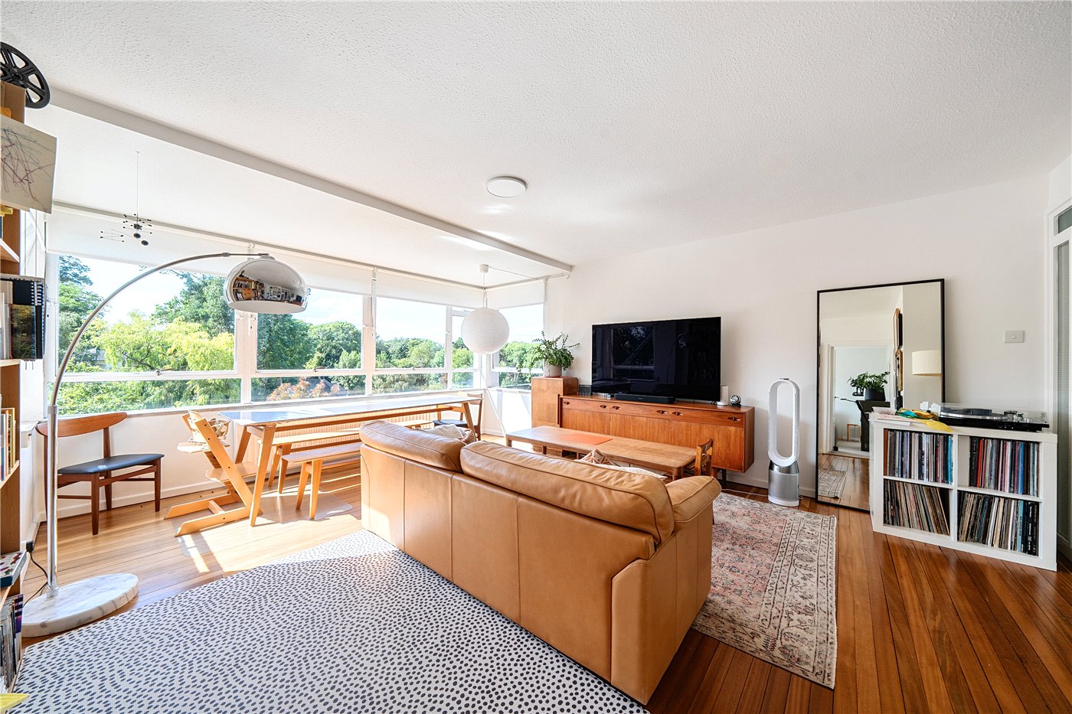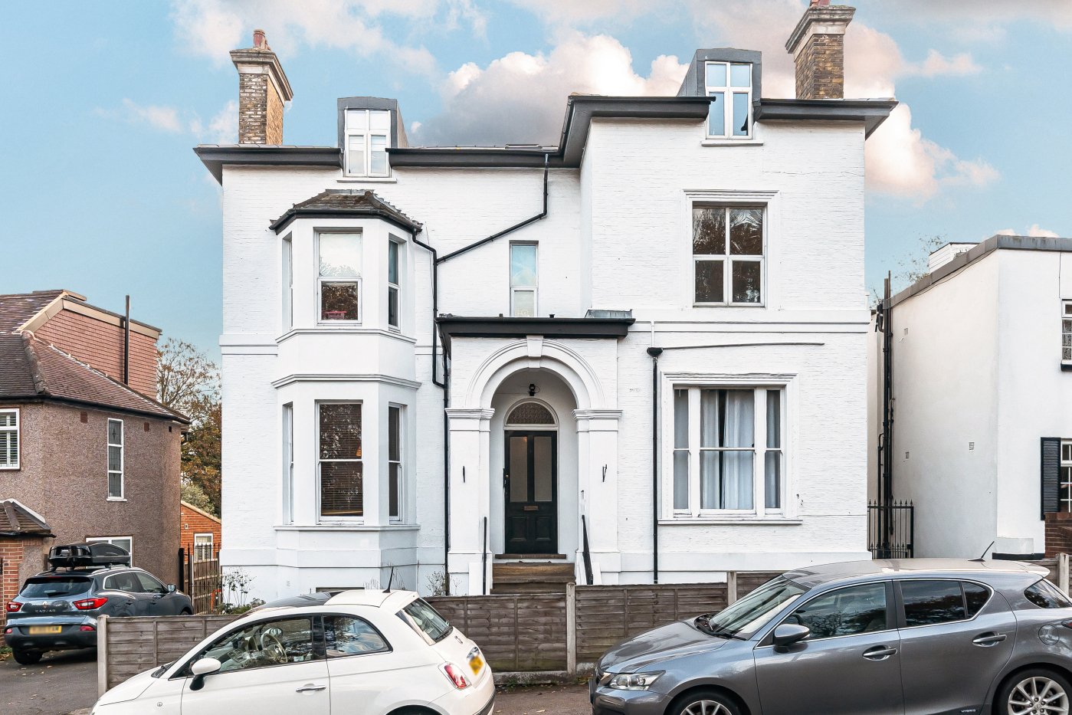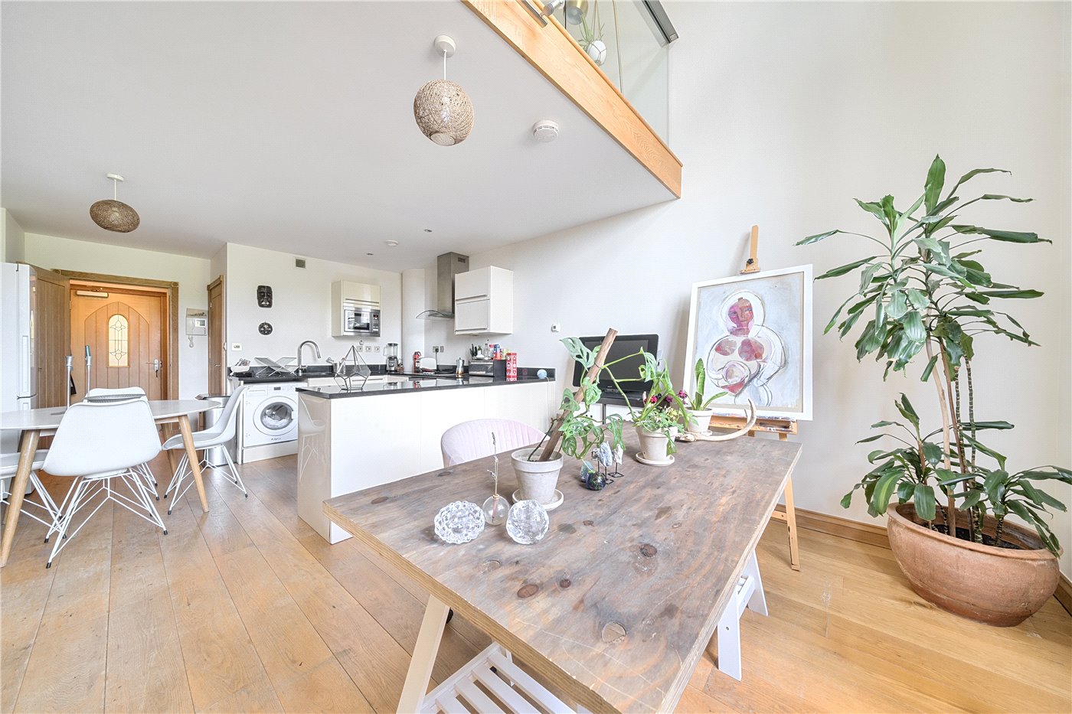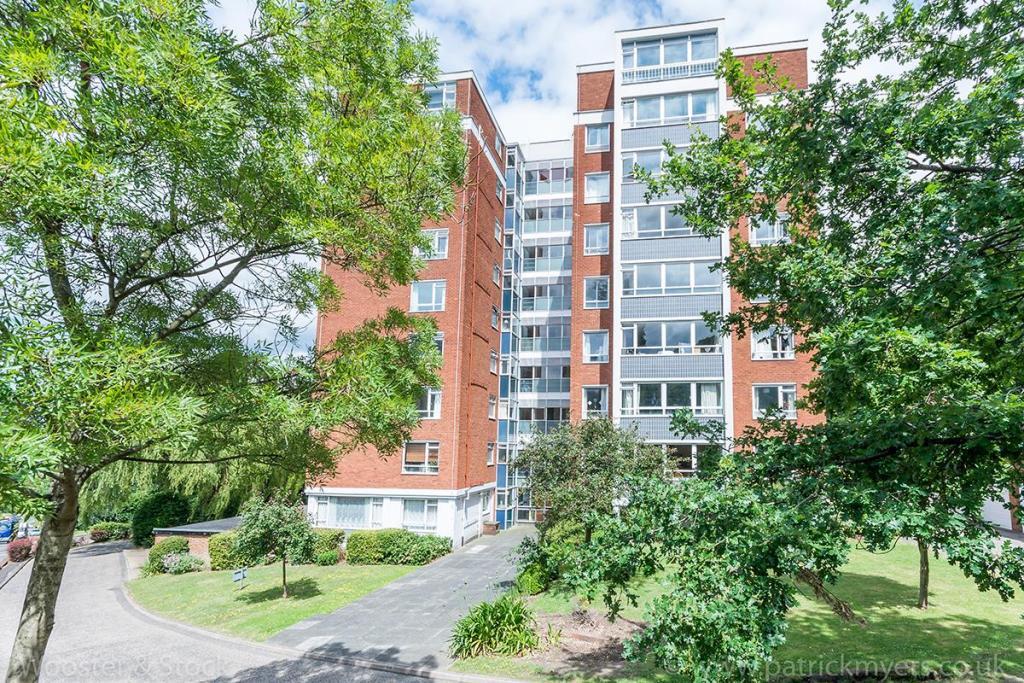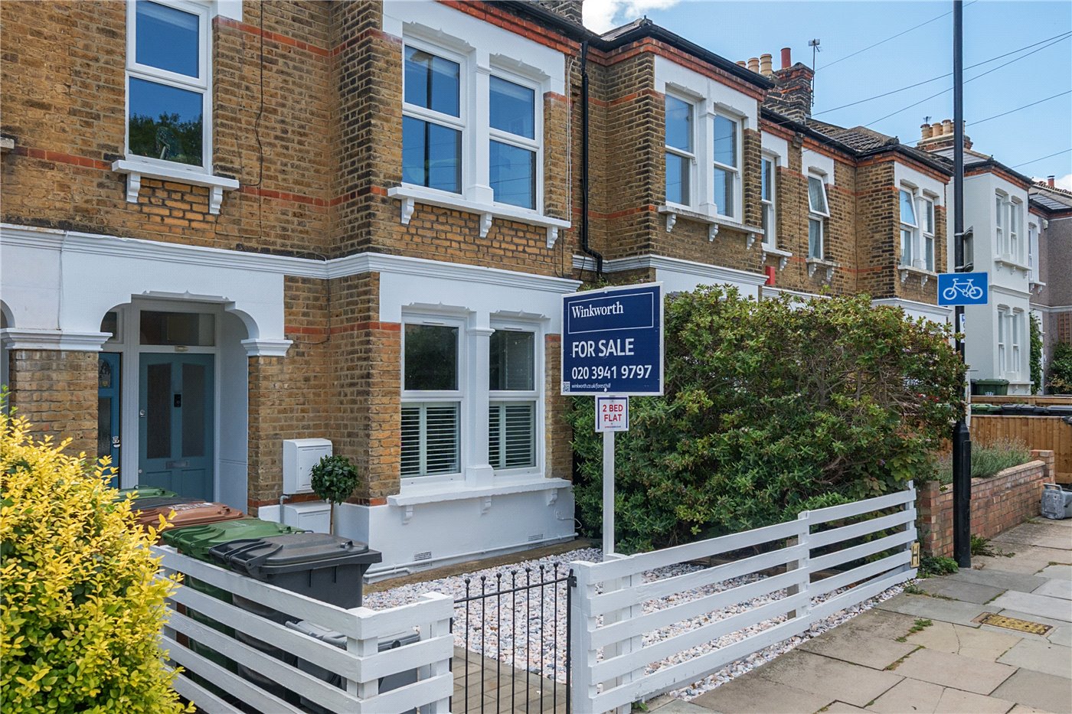Sold
Purbeck Gardens, London, SE26
2 bedroom flat/apartment in London
Guide Price £425,000 Leasehold
- 2
- 2
- 1
PICTURES AND VIDEOS










KEY INFORMATION
- Tenure: Leasehold
- Ground rent: £400.00 per annum
- Service charge: £2200.00 per annum
Description
Winkworth are delighted to offer to the market this stunning one bedroom 6th floor modern apartment, built in 2018.
The property comprises of an entrance hall with storage space, open plan living/kitchen area with modern integrated appliances, plus access to private balcony, modern bathroom and two double bedrooms, Master bedroom benefitting from an en-suit
There is also an allocated and secure underground parking space.
Further benefits include lift access, video entry system, and delightful communal gardens.
The property is located just a minutes’ walk away from Lower Sydenham Station offering access into London Bridge, Cannon Street, Charing Cross, Waterloo, and Lewisham for DLR.
Two Genuine Double Bedrooms | Large reception room | Fully fitted kitchen with modern appliances | Two Bathrooms | Fantastic Location
Spacious 1,005 Sq Ft | 2-Bed, 2-Bath Apartment in Purbeck Gardens
Set within the sought-after Purbeck Gardens development, this stunning 1,005 sq ft two-bedroom, two-bathroom apartment offers an impressive blend of space, style, and modern convenience. With an expansive layout, contemporary interiors, and a private balcony, this home is perfect for professionals, first-time buyers, and investors alike.
Key Features:
Expansive 1,005 Sq Ft Layout – One of the largest apartments in the development, providing exceptional living space.
Bright & Airy Open-Plan Living – The generous living/dining area is bathed in natural light, seamlessly extending to a private balcony, ideal for morning coffee or evening relaxation.
Modern Integrated Kitchen – A sleek, fully-fitted kitchen with high-spec appliances and ample storage, designed for both style and functionality.
Two Spacious Double Bedrooms – The principal bedroom features a luxurious en-suite shower room and built-in wardrobes, while the second bedroom offers generous proportions and versatility.
Two Stylish Bathrooms – Both the en-suite and main bathroom boast high-quality finishes, modern tiling, and premium fittings.
Ample Storage – Thoughtfully designed with built-in storage solutions to maximize space and keep the home clutter-free.
Secure & Well-Maintained Development – Residents benefit from secure entry, landscaped communal areas, and a peaceful setting.
Location
Sainsbury's superstore is a few minutes drive or a ten minute walk from the flat and is located on a retail park with other brands including B&Q, Aldi, Curry's, McDonald's and more. Sydenham high street is approximately a short walk away with a range of amenities; local shops, bank, post office, pharmacy, takeaways, restaurants, bars and coffee shops.
Mortgage Calculator
Fill in the details below to estimate your monthly repayments:
Approximate monthly repayment:
For more information, please contact Winkworth's mortgage partner, Trinity Financial, on +44 (0)20 7267 9399 and speak to the Trinity team.
Stamp Duty Calculator
Fill in the details below to estimate your stamp duty
The above calculator above is for general interest only and should not be relied upon
Meet the Team
Our team at Winkworth Forest Hill Estate Agents are here to support and advise our customers when they need it most. We understand that buying, selling, letting or renting can be daunting and often emotionally meaningful. We are there, when it matters, to make the journey as stress-free as possible.
See all team members