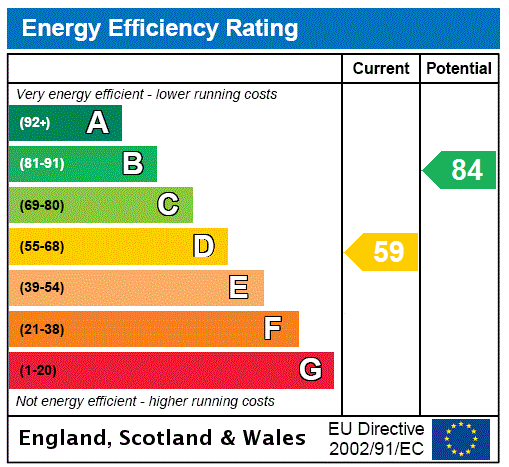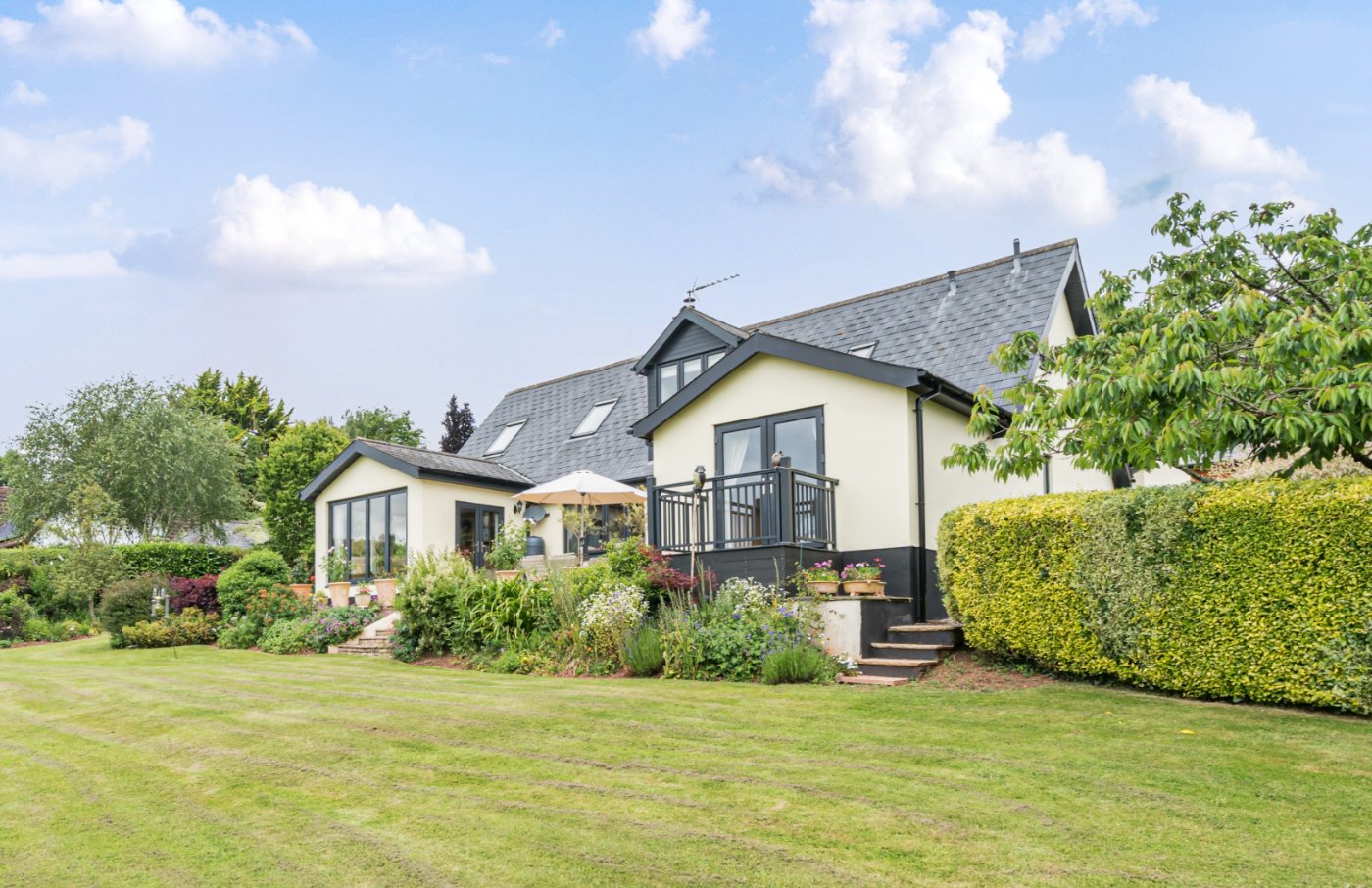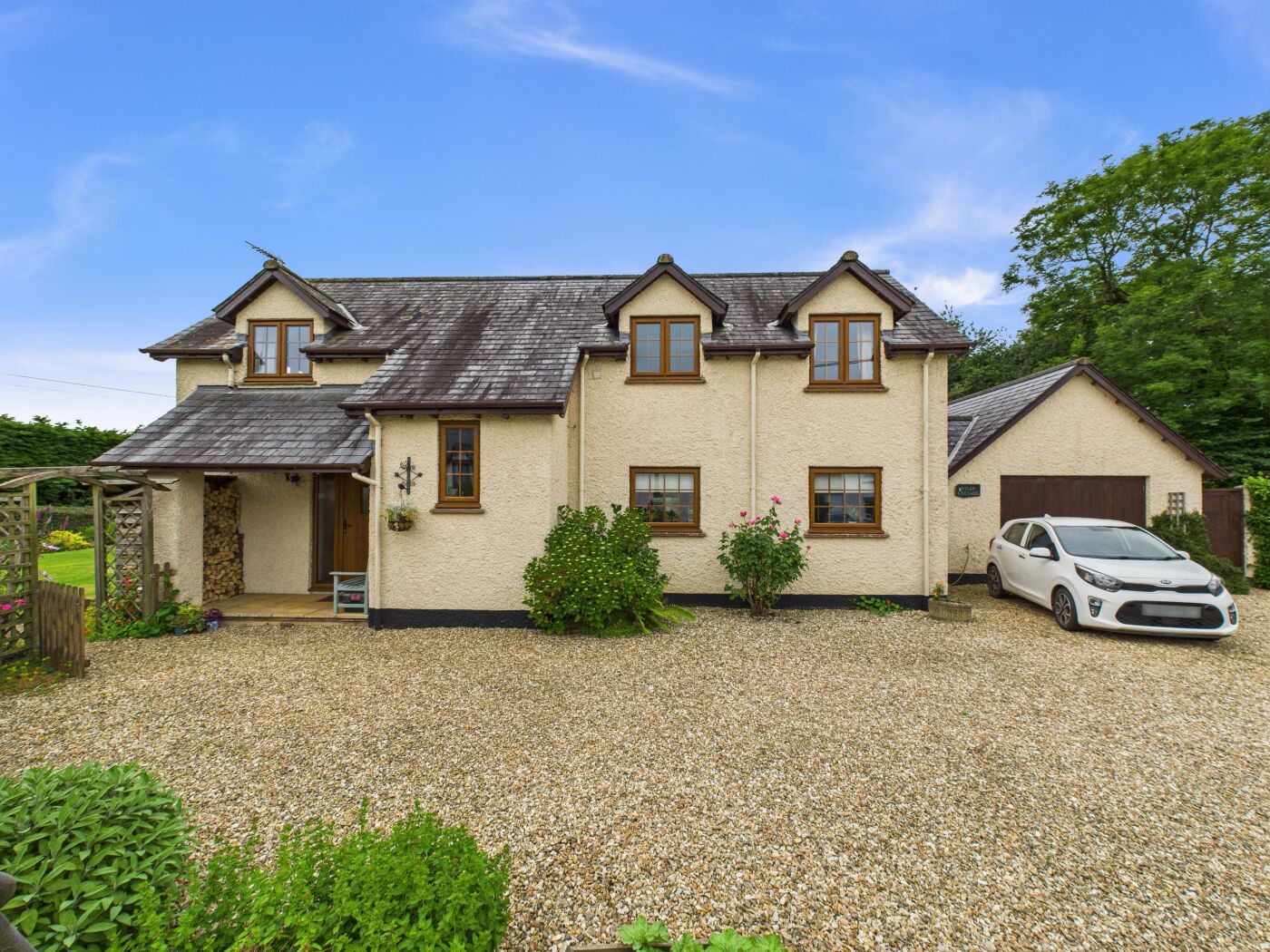Pump Street, Newton St. Cyres, Exeter, Devon, EX5
4 bedroom house in Newton St. Cyres
Guide Price £675,000 Freehold
- 4
- 2
- 2
PICTURES AND VIDEOS






































KEY FEATURES
- Charming Grade II Listed Detached Cottage
- Four Double Bedrooms
- Gas Fired Central Heating
- Two Reception Rooms
- Beautifully Presented Throughout
- Exposed Beams & Inglenook Fireplace
- Large Plot Totalling 0.36 Acres
- Double Garage & Ample Parking
- Close To Local Amenities
- Fantastic Rural Views
KEY INFORMATION
- Tenure: Freehold
- Council Tax Band: F
- Local Authority: Mid Devon
Description
Introducing this charming Grade II Listed family home, nestled in glorious countryside and 0.36 acres of its own grounds; Coburg Cottage presents an exciting opportunity for purchasers looking for a quintessential and characterful home. This immaculately presented cottage has been sympathetically renovated and extended overtime and now seamlessly marries period charm with modern comfort, boasting exposed beams and a large inglenook fireplace with woodburning stove.
Internally, the cottage has retained an abundance of original character features and offers well-appointed and flexible accommodation throughout. On entering the property, there is a spacious entrance hall with a useful boot/storage room with a further sliding door leading into the cloakroom. To the left, is the open kitchen/diner which is well equipped with built in appliances including a Range style cooker as well as a variety of base and wall units providing ample cupboard and drawer space. There are French doors which open onto the gardens and window to side elevation making a beautifully light dual aspect room. To the right, there is a spacious sitting room with three windows overlooking the gardens, inglenook fireplace with woodburning stove as well as original timber beam with East & West orientation markings. There is a further reception room, currently being used as a home office and snug with stairs leading to first floor as well as a door to the rear courtyard.
To the first floor, there is a spacious landing with built in storage cupboards and separate entrances to the four double bedrooms and family bathroom. The dual aspect master bedroom enjoys lovely views across the garden and countryside beyond as well as an en-suite shower room. The further three bedrooms are all very generously proportioned and enjoy far reaching rural views. The family bathroom comprises of a white suite with wonderful roll top bath, low level WC and pedestal wash basin.
Outside the gardens are a real feature of the property extending to 0.36 acres. There is a gate leading up to paved parking and turning area and the detached double garage. The gardens are a mix of formal and natural garden areas. There is a wooden pergola over the rear terrace where lovely views and sunsets can be enjoyed. The borders have a mixture of shrubs and herbs and the formal garden area has a mix of mature flowers and shrubs. The sheltered courtyard garden offers an alternative al fresco eating area. To the rear of the house there is a natural garden area with many mature trees, this area has a pathway leading to a further natural garden surrounded by established shrubs and bushes.
COUNCIL TAX: Band F
SERVICES: Mains Electric, Water & Drainage.
BROADBAND: Super-Fast Broadband Available. FTTC (Fibre to the Cabinet).
MOBILE SIGNAL: Coverage With Certain Providers
HEATING: Mains Gas Central Heating
LISTED: Grade II
TENURE: Freehold
CONSTRUCTION: The property is made of rendered cob and stone walls beneath a thatched roof.
FLOOD RISK: Very Low
CONSERVATION AREA: Yes
Rights & Restrictions - Please refer to agent.
PLEASE NOTE:
Our business is supervised by HMRC for anti-money laundering purposes. If you make an offer to purchase a property and your offer is successful, you will need to meet the approval requirements covered under the Money Laundering, Terrorist Financing and Transfer of Funds (Information on the Payer) Regulations 2017. To satisfy our obligations we use an external company to undertake automated ID verification, AML compliance and source of funds checks. A charge of £25 is levied for each verification undertaken.
Marketed by
Winkworth Crediton
Properties for sale in CreditonArrange a Viewing
Fill in the form below to arrange your property viewing.
Mortgage Calculator
Fill in the details below to estimate your monthly repayments:
Approximate monthly repayment:
For more information, please contact Winkworth's mortgage partner, Trinity Financial, on +44 (0)20 7267 9399 and speak to the Trinity team.
Stamp Duty Calculator
Fill in the details below to estimate your stamp duty
The above calculator above is for general interest only and should not be relied upon
Meet the Team
Our team at Winkworth Crediton Estate Agents are here to support and advise our customers when they need it most. We understand that buying, selling, letting or renting can be daunting and often emotionally meaningful. We are there, when it matters, to make the journey as stress-free as possible.
See all team members




