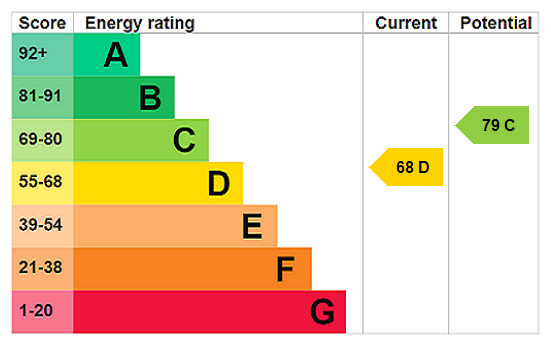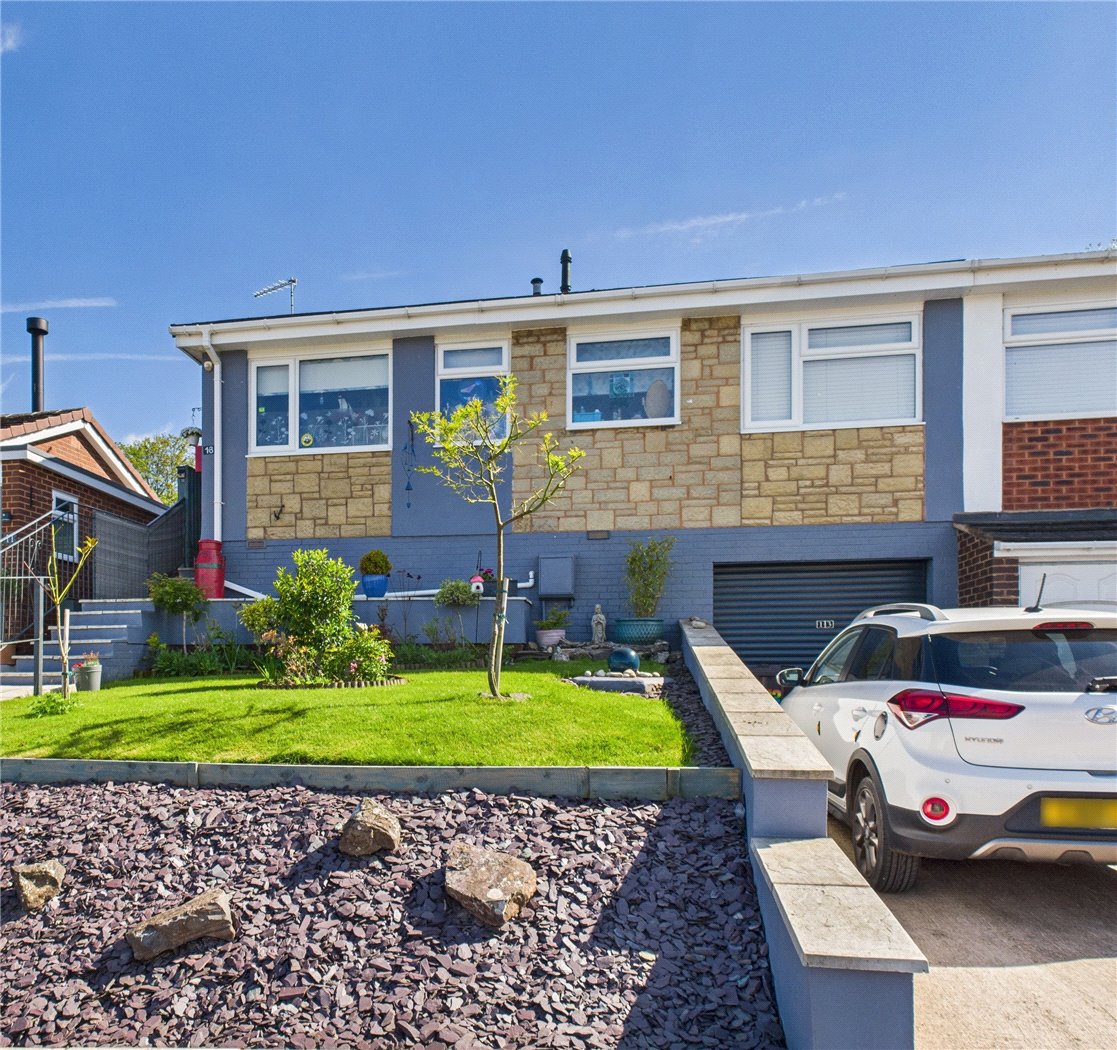Post Hill, Tiverton, Devon, EX16
4 bedroom bungalow in Tiverton
Guide Price £575,000 Freehold
- 4
- 3
- 1
PICTURES AND VIDEOS

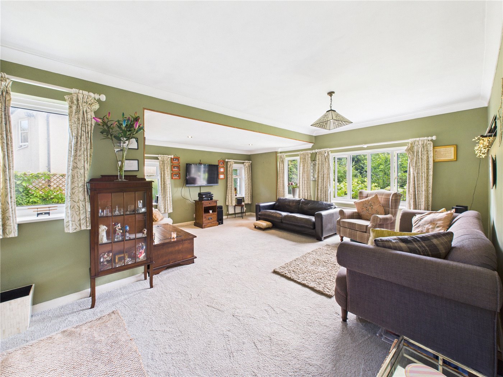
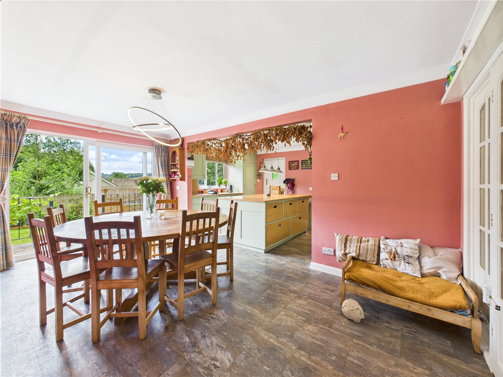
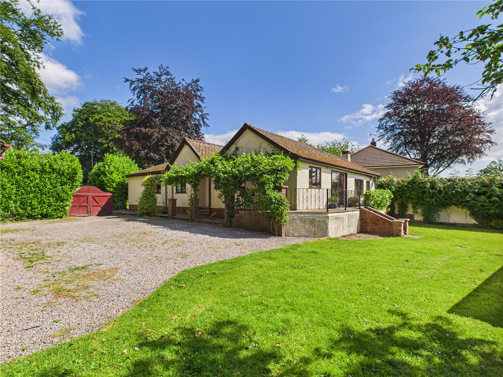
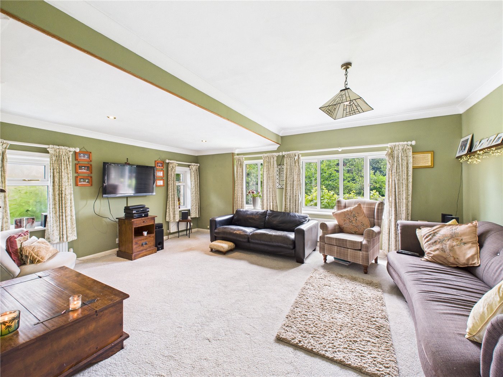
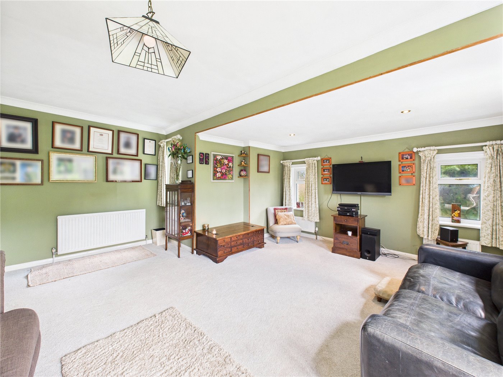
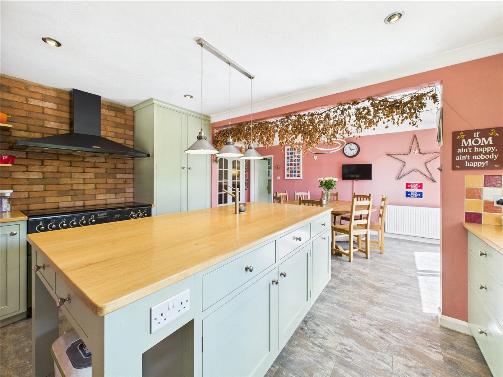
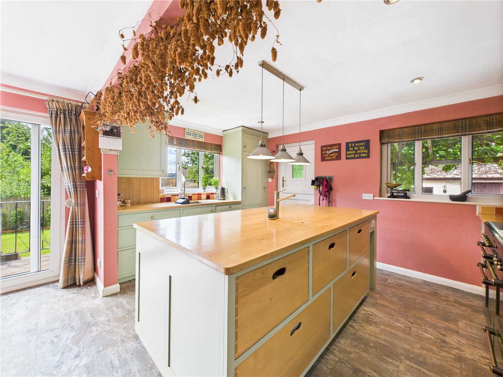
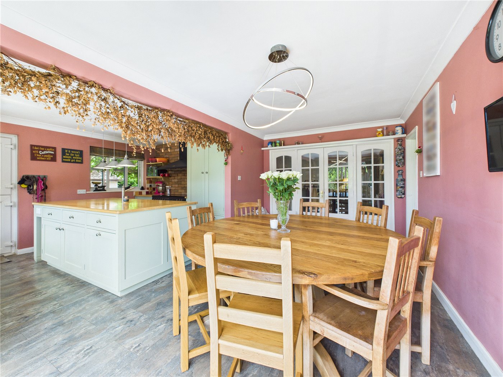
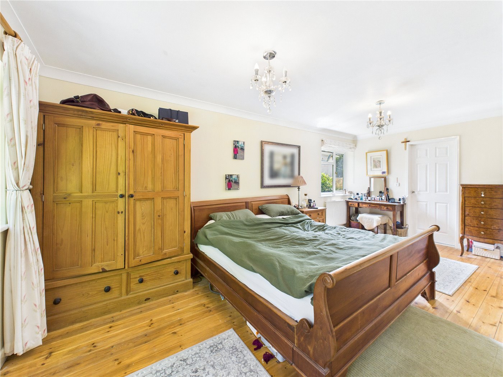
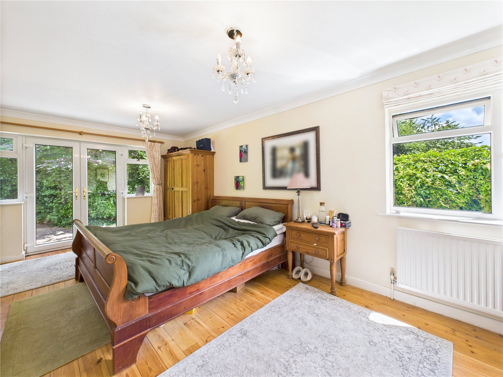
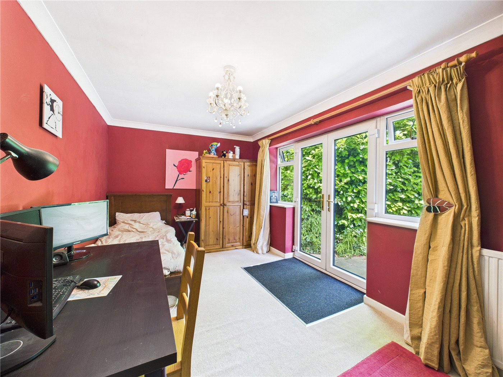
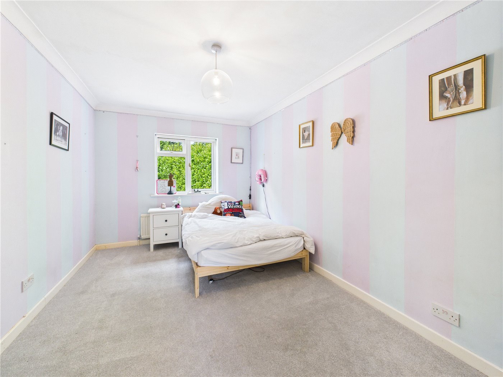
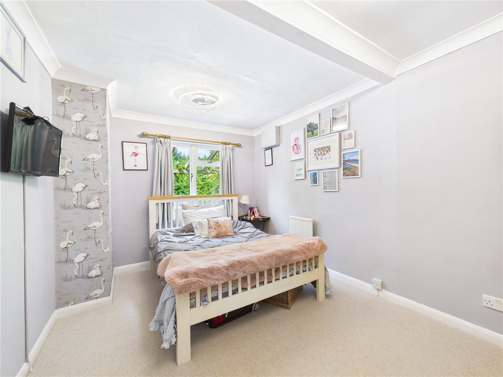
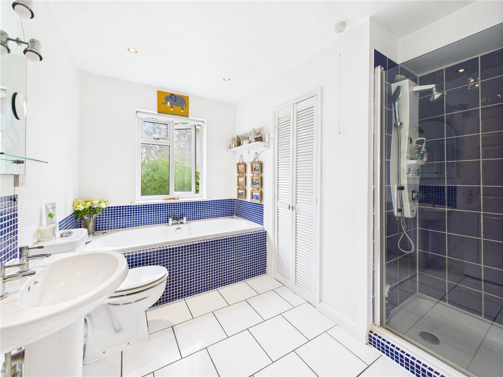
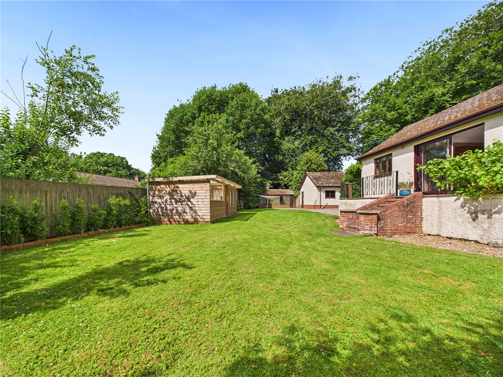
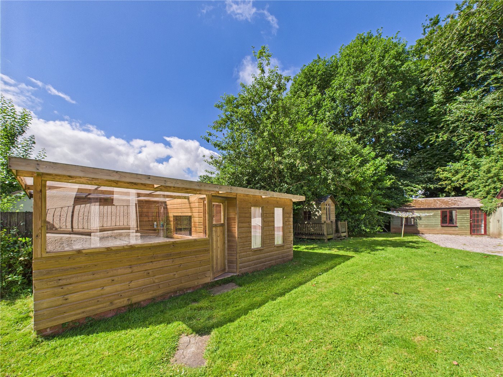
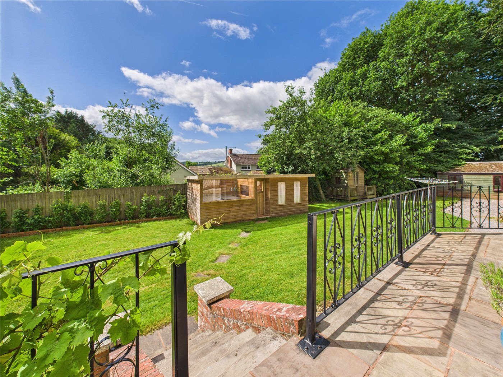
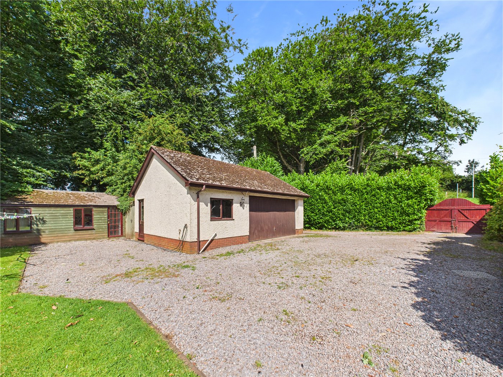
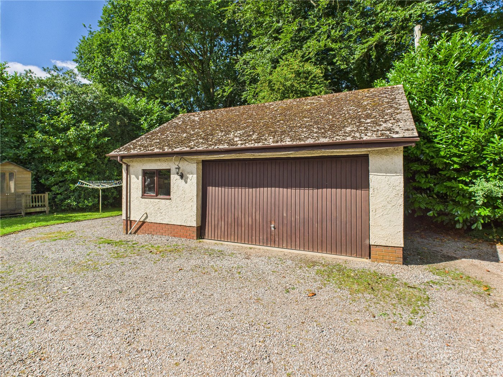
KEY FEATURES
- Detached Bungalow
- Desirable Location
- Very generous sized lounge
- Open plan kitchen/dining room
- Four double bedrooms
- Wrap around gardens
- Gated Driveway
- Parking for multiple vehicles
- Garage
- Close to many local amenities
- Close to blundells school
KEY INFORMATION
- Tenure: Freehold
- Council Tax Band: E
- Local Authority: Mid Devon
Description
This beautifully presented home features a generous wraparound garden with a level lawn and a variety of useful outbuildings. You'll find a detached gym with a hot tub, a charming garden studio, and a handy garden shed—ideal for work, wellness, or storage.
Two of the bedrooms open onto a sunny side patio via French doors—perfect for relaxing or entertaining outdoors. The property also includes a detached double garage and a large gravel driveway, providing plenty of parking for both residents and guests.
Inside, the home opens to a bright and spacious hallway with a guest W/C and a utility cupboard with plumbing for a washing machine and space for a tumble dryer.
Double glass doors lead into a stylish open-plan kitchen and dining area. This welcoming space includes a central island with solid wood worktops, plenty of storage, and two sinks—one perfectly positioned under the window with garden views. The kitchen features a large gas range and high-end integrated Miele appliances.
Large sliding doors connect the kitchen/dining room to a raised patio area—ideal for al fresco dining or lounging with a view of the garden.
The main living room is filled with natural light thanks to its dual aspect and also enjoys views of the surrounding greenery.
The master bedroom, originally two rooms, has been thoughtfully converted into a spacious suite with its own modern en-suite. Three further double bedrooms and a stylish family bathroom with both bath and shower offer plenty of space for family and guests.
Outside, a charming terrace wraps around the property, perfect for al fresco dining. The fully enclosed rear garden features an expansive lawn that surrounds the home. A powered shed and a generously sized garage further enhance this elegant residence.
Council Tax: Band E - Mid Devon
Services: Mains Electricity, Gas, Water and Private Septic Tank Drainage.
Broadband: Superfast Broadband Available Within This Postcode, Fibre to the Cabinet Broadband
Mobile Signal: You are likely to get good coverage.
Tenure: Freehold
Directions:-
Using the what3words app, search:-
aptions.heartburn.whizzed
PLEASE NOTE: Our business is supervised by HMRC for anti-money laundering purposes. If you make an offer to purchase a property and your offer is successful, you will need to meet the approval requirements covered under the Money Laundering, Terrorist Financing and Transfer of Funds (Information on the Payer) Regulations 2017. To satisfy our obligations we use an external company to undertake automated ID verification, AML compliance and source of funds checks. A charge of £25.00 is levied for each verification undertaken.
Marketed by
Winkworth Tiverton
Properties for sale in TivertonArrange a Viewing
Fill in the form below to arrange your property viewing.
Mortgage Calculator
Fill in the details below to estimate your monthly repayments:
Approximate monthly repayment:
For more information, please contact Winkworth's mortgage partner, Trinity Financial, on +44 (0)20 7267 9399 and speak to the Trinity team.
Stamp Duty Calculator
Fill in the details below to estimate your stamp duty
The above calculator above is for general interest only and should not be relied upon
Meet the Team
Our team at Winkworth Tiverton Estate Agents are here to support and advise our customers when they need it most. We understand that buying, selling, letting or renting can be daunting and often emotionally meaningful. We are there, when it matters, to make the journey as stress-free as possible.
See all team members