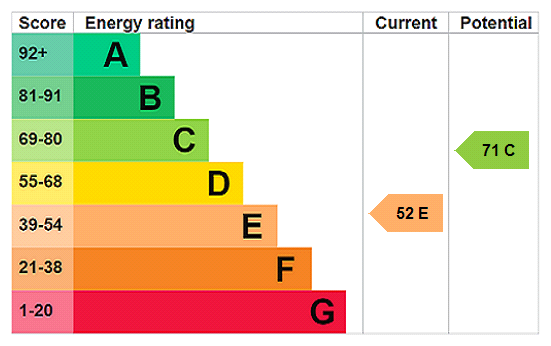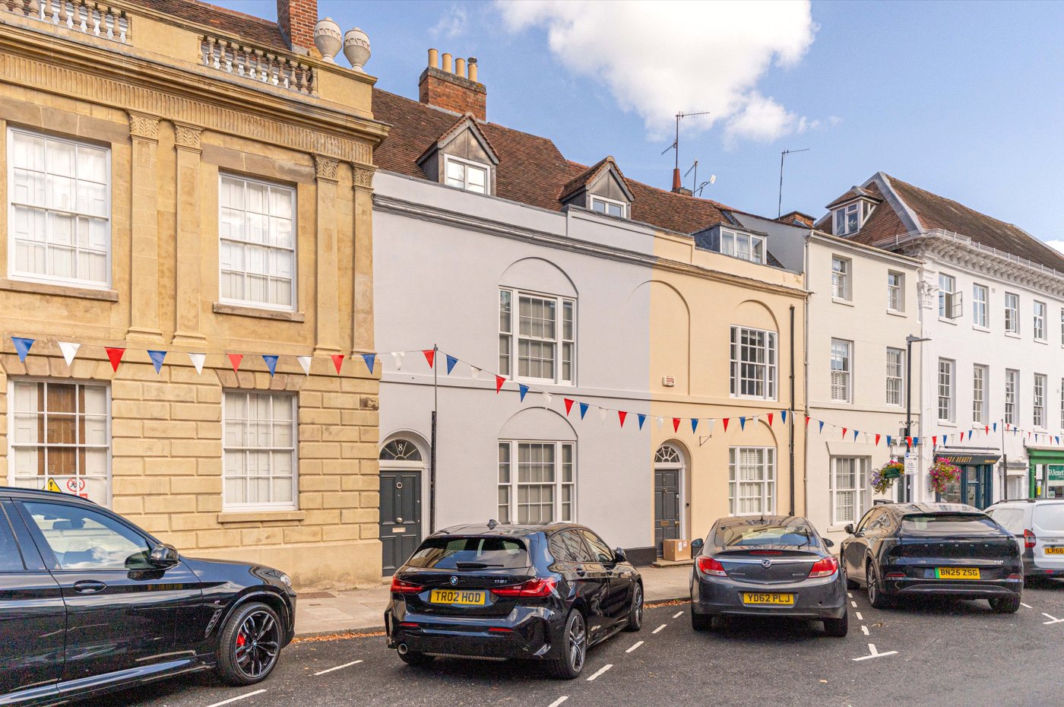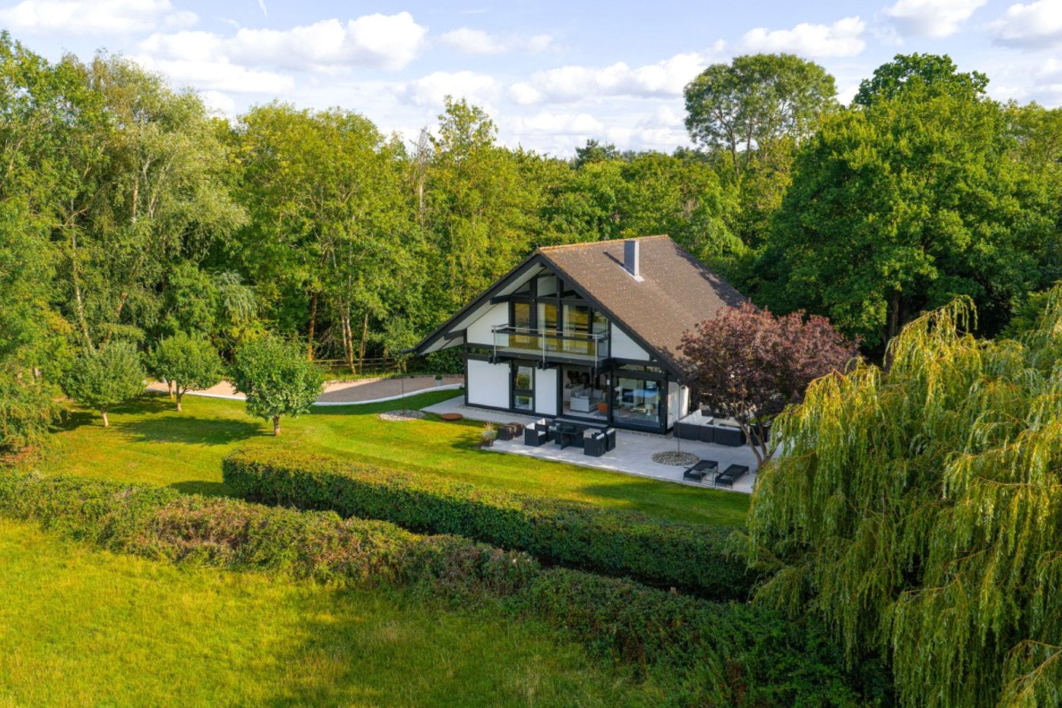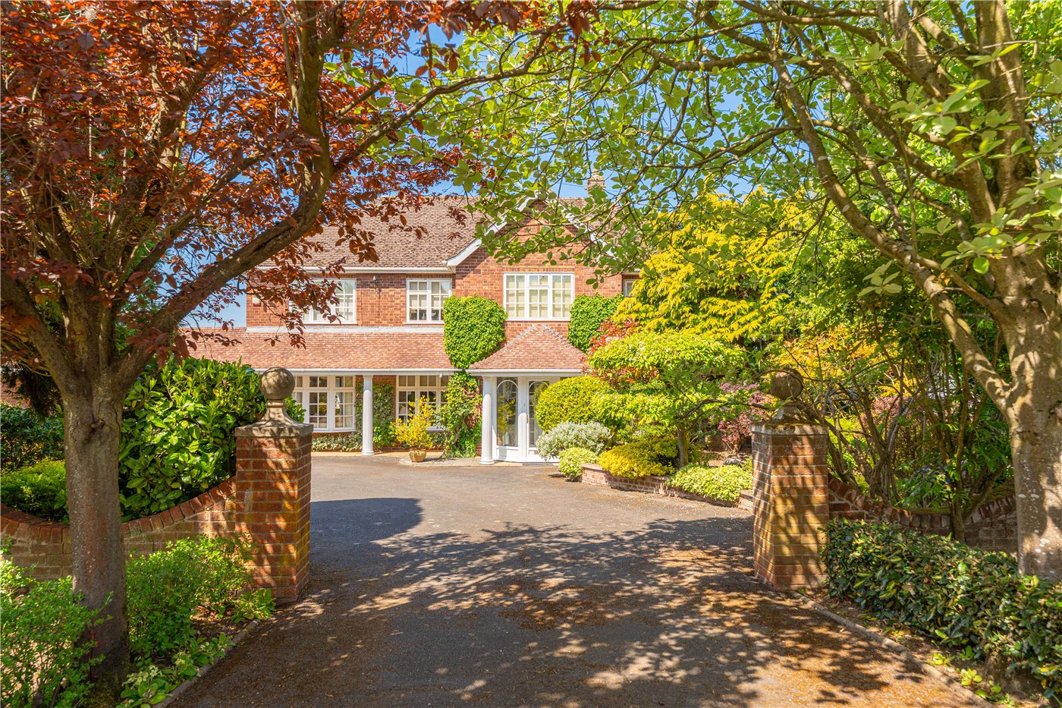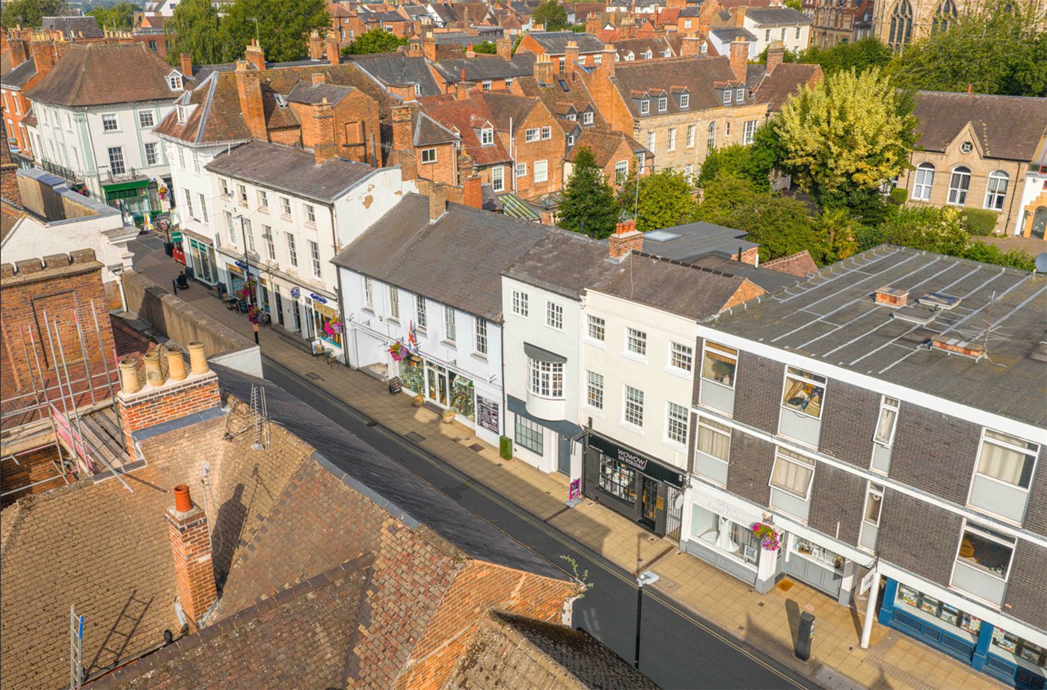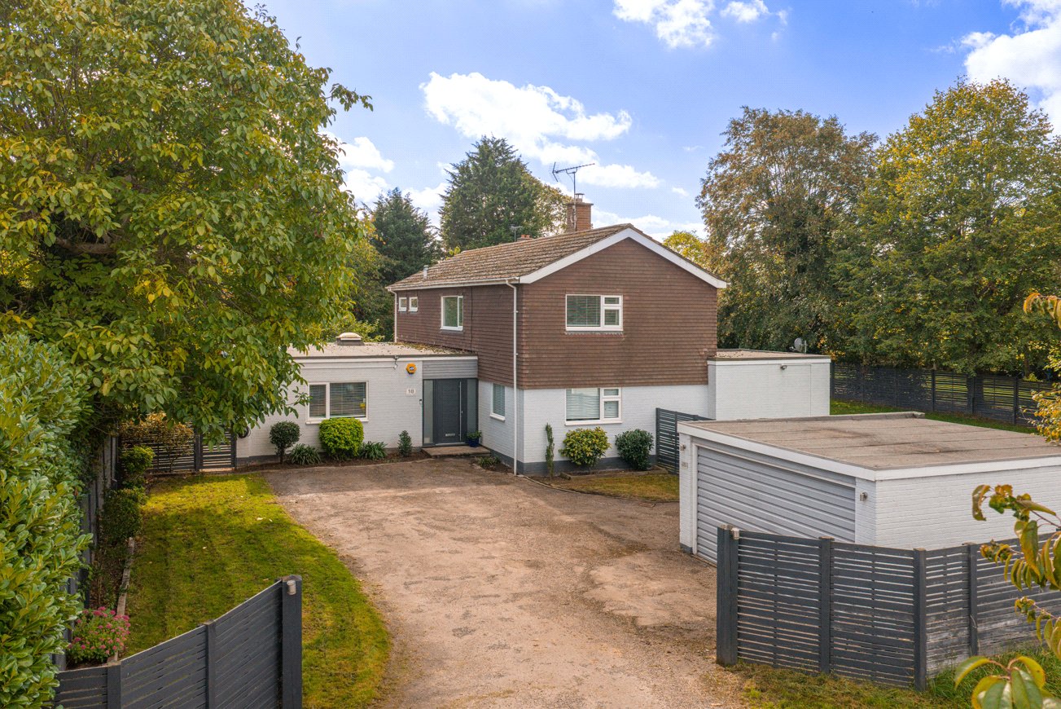Under Offer
Plymouth Place, Leamington Spa, Warwickshire, CV31
3 bedroom house in Leamington Spa
£475,000 Freehold
- 3
- 2
- 3
-
1313 sq ft
122 sq m -
PICTURES AND VIDEOS
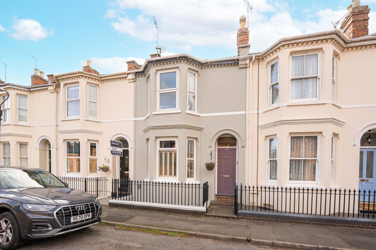
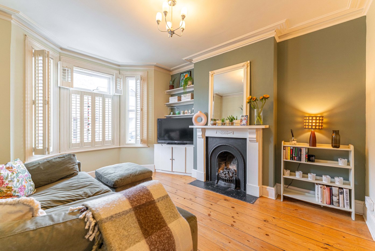
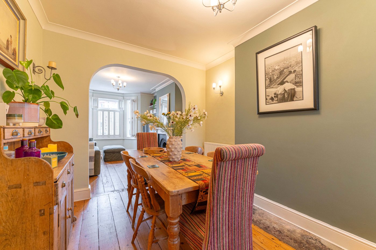
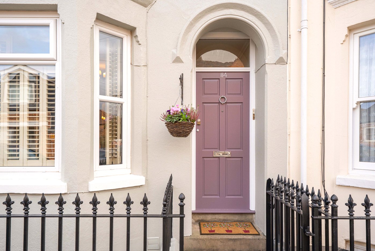
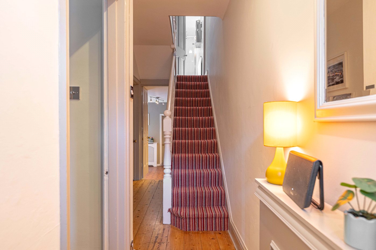
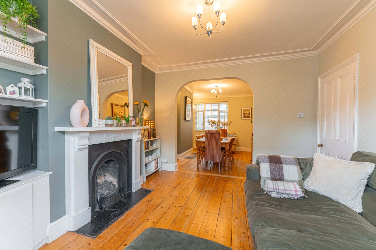
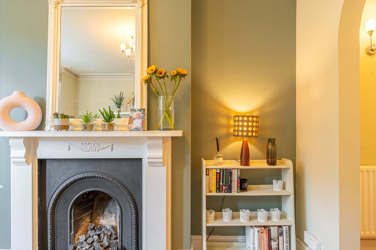
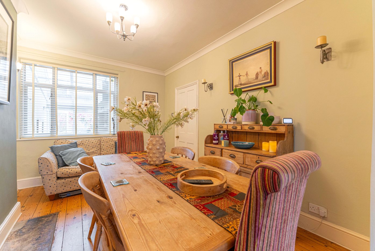
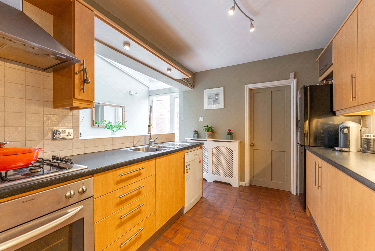
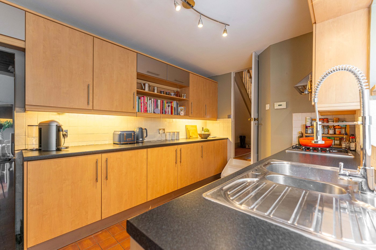
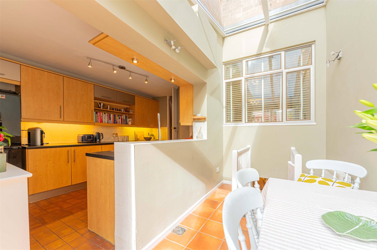
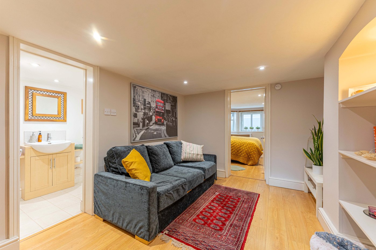
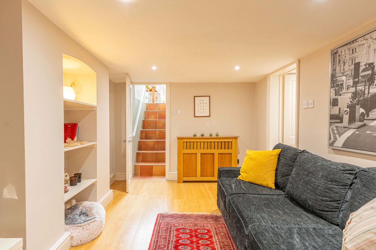
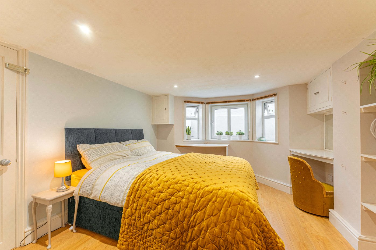
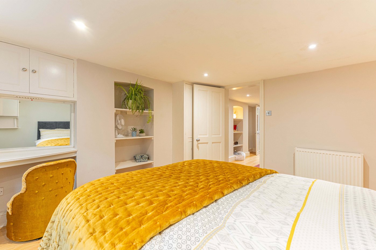
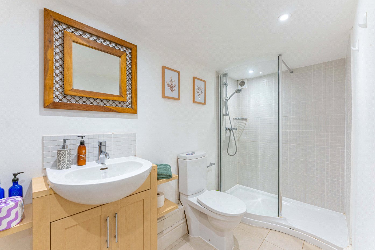
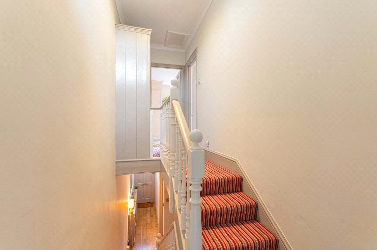
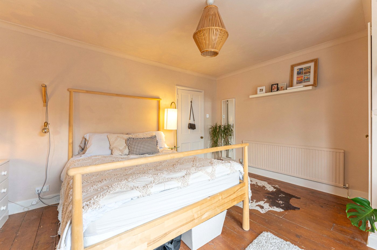
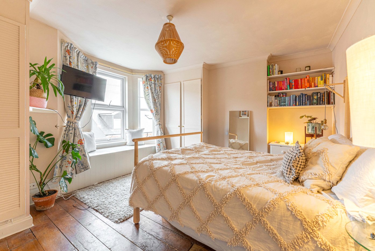
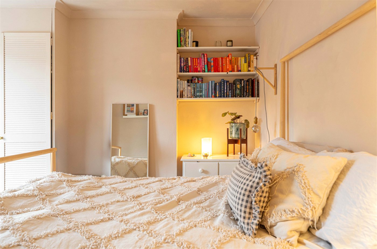
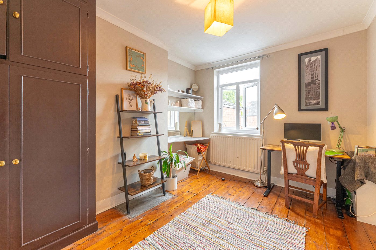
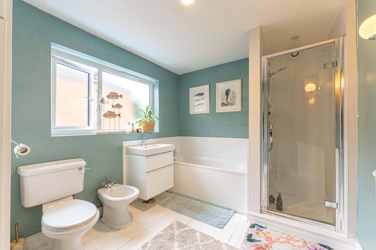
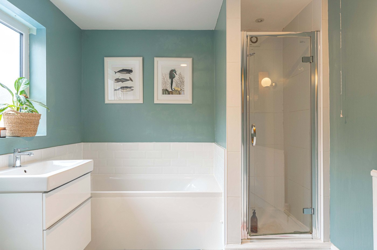
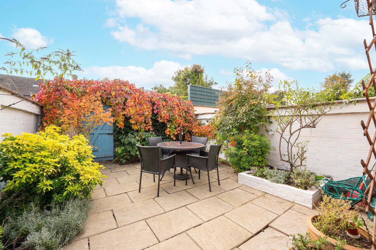
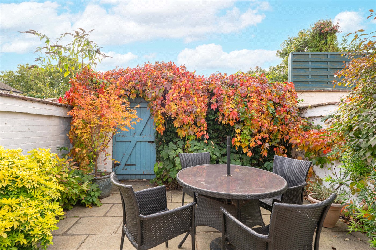
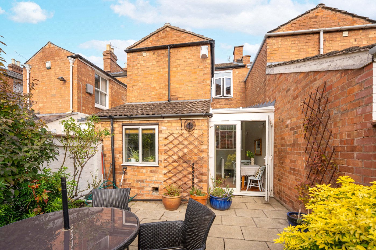
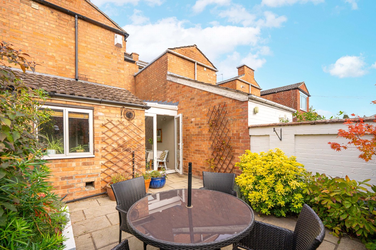
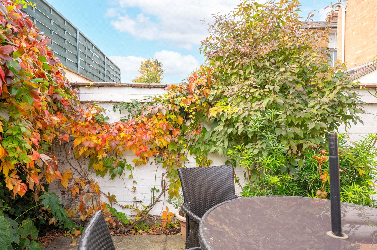
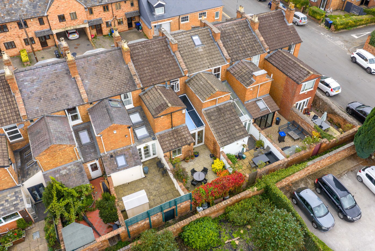
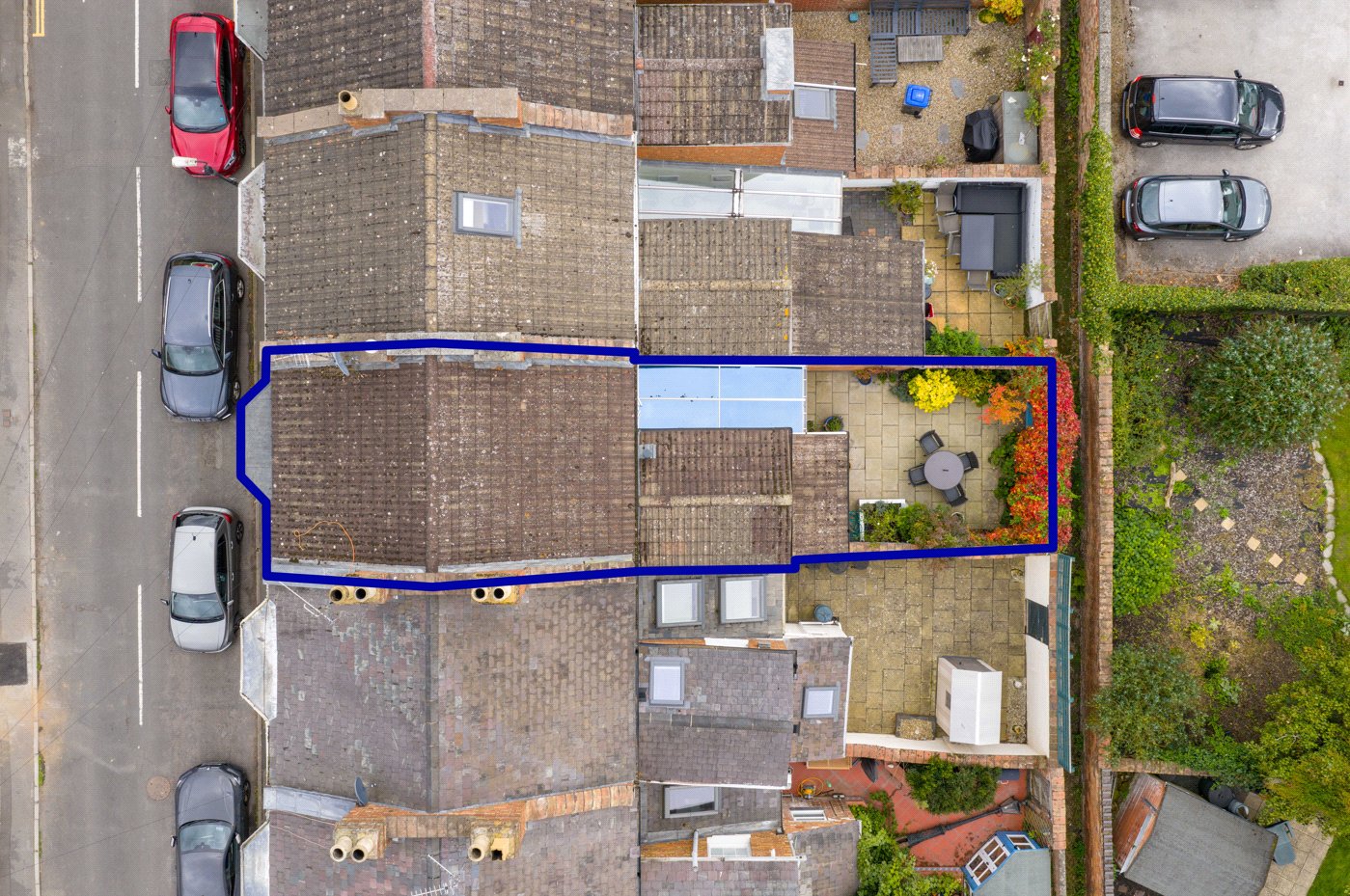
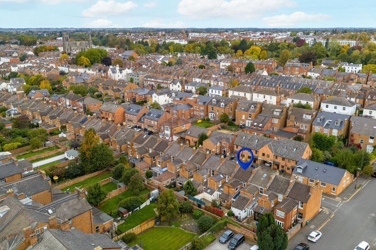
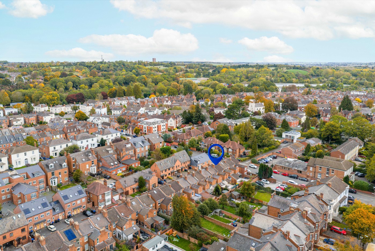
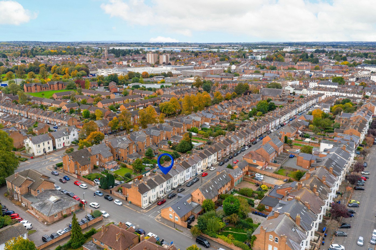
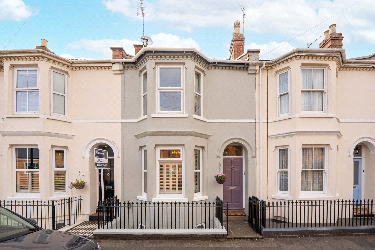
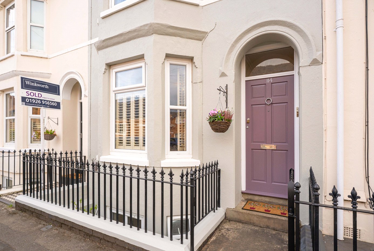
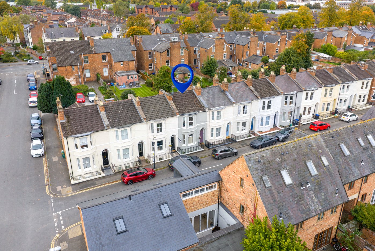
KEY FEATURES
- Beautiful 3-bed, 2-bath Victorian townhouse
- Bay-fronted lounge with shutters & fireplace
- Open-plan kitchen diner with French doors
- Converted basement with bedroom & shower room
- Bright master with fitted wardrobes & bay window
- Two further doubles & modern family bathroom
- Pretty courtyard garden for relaxing or entertaining
- Handy utility room with laundry plumbing
- Prime South Leamington location near The Parade
- On-street parking; stylish and well-maintained throughout
KEY INFORMATION
- Tenure: Freehold
- Council Tax Band: D
- Local Authority: Warwick District Council
Description
This elegant bay-fronted family home combines period charm with contemporary comfort, offering versatile living over three floors including a converted lower ground level.
Nestled in the sought-after South Leamington Spa, just a short stroll from The Parade and the town’s picturesque parks and botanical gardens, 114 Plymouth Place is a beautifully maintained three-bedroom Victorian terraced home full of period charm and modern comfort.
Set across three floors, this elegant property has been thoughtfully enhanced by the current owners, including a professionally converted basement (2007) with full building regulations available via Warwick District Council’s Planning Portal.
Upon entering, you are greeted by an inviting entrance hallway with original wooden flooring, leading to the main living spaces. At the heart of the home, a bright double reception room features a large shuttered bay window, central fireplace, and wooden floors, seamlessly flowing into a spacious dining area through an open archway.
To the rear, a generous kitchen diner offers an ideal space for family living, complete with integrated appliances including a dishwasher, fridge-freezer, gas hob and electric oven. French doors open directly onto a charming courtyard garden, perfect for relaxing or entertaining. Adjoining the kitchen is a practical utility room with plumbing for laundry appliances.
A staircase from the diner leads down to the lower ground floor, thoughtfully converted to provide additional living space. This level features a cosy sitting room or study, a modern shower room, and a double bedroom with useful built-in storage.
Upstairs, the first floor hosts two well-proportioned double bedrooms and a family bathroom. The master bedroom enjoys ample natural light through its bay window and includes fitted wardrobes, while the rear double bedroom overlooks the peaceful garden terrace.
Outside, the pretty courtyard garden is beautifully landscaped and includes a rear gate providing convenient access to an alleyway for bins and bikes. On-street parking is available along Plymouth Place.
Combining classic Victorian features with modern updates, 114 Plymouth Place offers a warm, stylish, and flexible home in one of Leamington Spa’s most desirable neighbourhoods—ideal for families and professionals alike.
**This property falls within the Leamington Spa Conservation Area**
Material Information:
Council Tax: Band D
Local Authority: Warwick District Council Broadband: Ultrafast Broadband Available (Checked on Ofcom Oct 2025)
Mobile Coverage: Limited Coverage (Checked on Ofcom Oct 2025)
Heating: Gas Central Heating
Listed: No
Tenure: Freehold
Rooms and Accommodations
- Entrance Hall
- Entrance Hallway: A welcoming hallway with original wooden flooring leads to the main living areas and stairs to the upper floor.
- Living Room
- Living Room: Elegant bay-fronted reception with plantation shutters, wooden flooring, and a feature fireplace creating a warm focal point.
- Dining Room
- Dining Room: Adjoining the living room via an open archway, offering a stylish space for family dining or entertaining.
- Kitchen Dining Room
- Kitchen Diner: Bright and spacious kitchen with integrated appliances, central dining area, and French doors opening to the courtyard garden.
- Sitting Room
- Lower Ground Sitting Room/Study: A cosy and versatile space ideal as a snug, home office, or guest lounge.
- Shower Room
- Lower Ground Shower Room: Contemporary shower room with sleek fittings and modern finishes.
- Master Bedroom
- Master Bedroom: Spacious and light-filled double with bay window, fitted wardrobes, and elegant décor.
- Bedroom
- Second Bedroom: Peaceful double overlooking the garden, perfect as a guest or children’s room.
- Bathroom
- Family Bathroom: Stylish and well-finished bathroom with bath, overhead shower, and modern suite.
- Garden
- Garden: Charming courtyard garden with patio, mature planting, and rear gate access—ideal for outdoor dining and relaxation.
ACCESSIBILITY
- Unsuitable For Wheelchairs
Utilities
- Electricity Supply: Mains Supply
- Water Supply: Mains Supply
- Sewerage: Mains Supply
- Heating: Gas Central
Rights & Restrictions
- Listed Property: No
- Restrictions: No
- Easements, servitudes or wayleaves: No
- Public right of way: No
Risks
- Flood Risk: There has not been flooding in the last 5 years
- Flood Defence: No
Location
A number of Leamington Spa's famous parks and gardens are within a ten minute walk, with the Pump Room Gardens (0.4 miles), Jephson Gardens (0.4 miles) and Newbold Comyn (1 mile) being particular favourites.
There are a number of good state and private, primary and secondary schools within close proximity of Plymouth Place. Clapham Terrace Primary School (0.3 miles) and Campion School (1.1 miles) are both within easy walking distance, while the famous Warwick School (2 miles), Arnold Lodge (1.1 miles) and Rugby School (15 miles) are popular independent options.
Situated in the heart of the West Midlands, Leamington Spa is famous for its convenient national transport links. Leamington Spa Train Station (0.3 miles) is a 7 minute walk and provides a direct service to London Marylebone (1 hour 23 minutes) and Birmingham Train Terminals (33 minutes), while the motorway network is easily accessed via multiple junctions of the M40.
Mortgage Calculator
Fill in the details below to estimate your monthly repayments:
Approximate monthly repayment:
For more information, please contact Winkworth's mortgage partner, Trinity Financial, on +44 (0)20 7267 9399 and speak to the Trinity team.
Stamp Duty Calculator
Fill in the details below to estimate your stamp duty
The above calculator above is for general interest only and should not be relied upon
