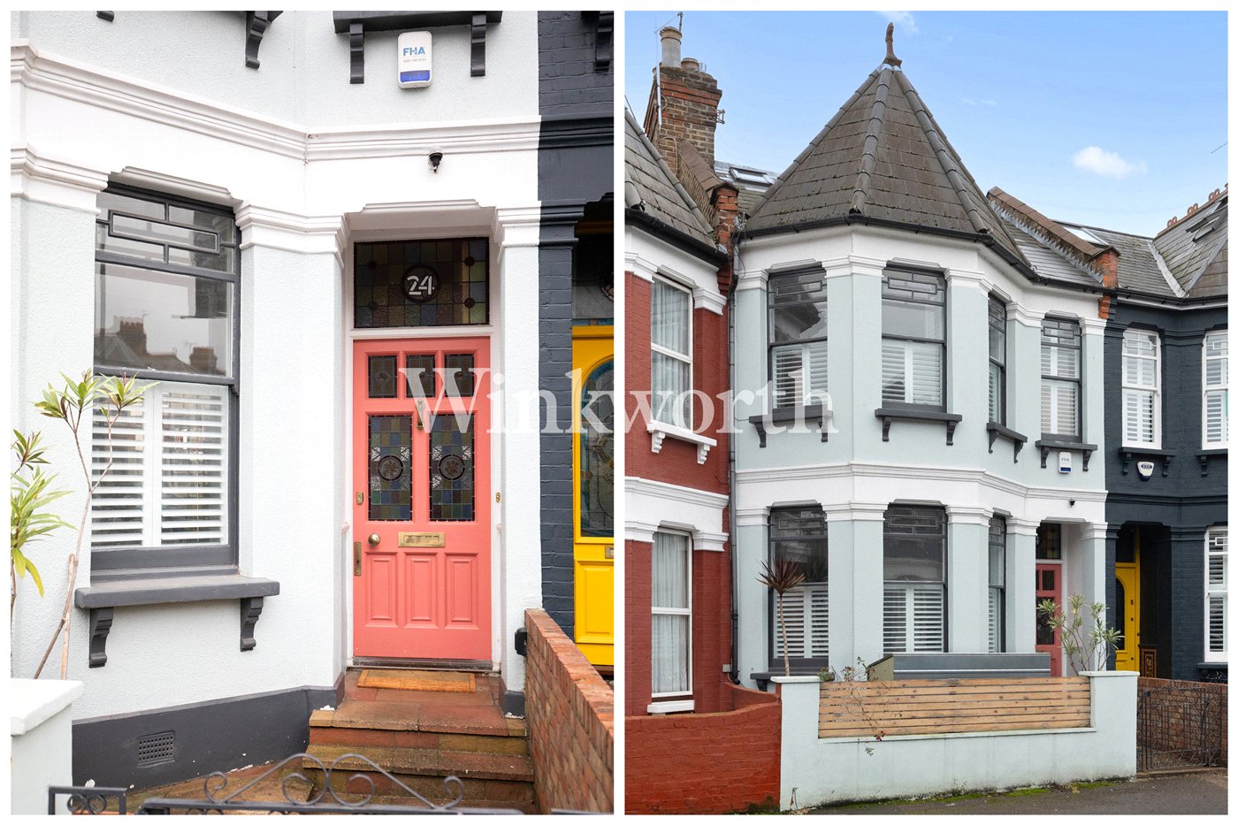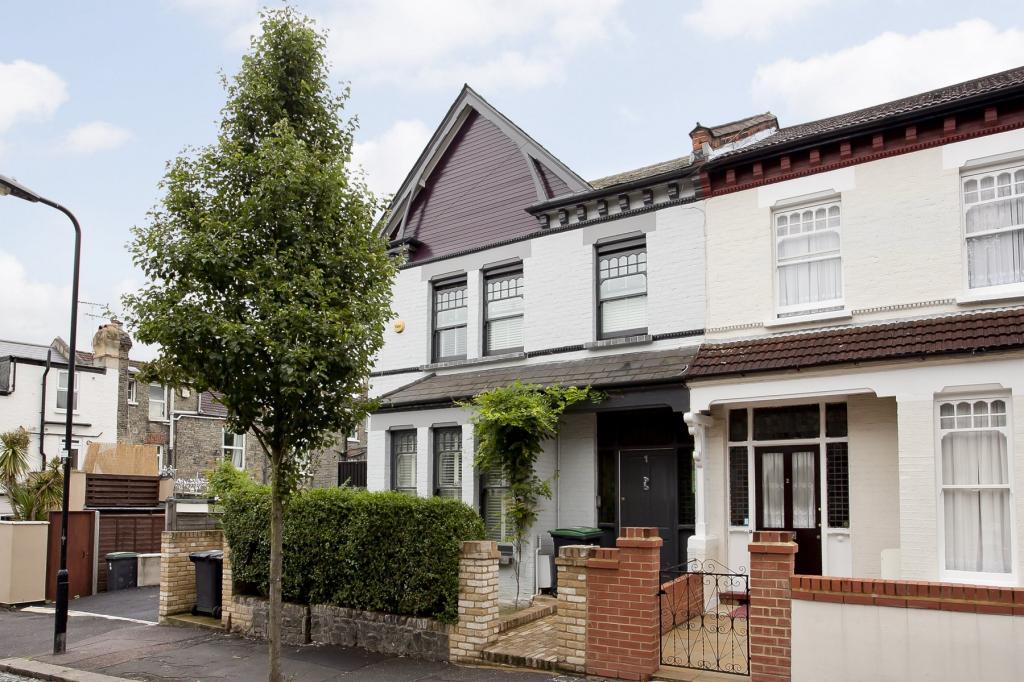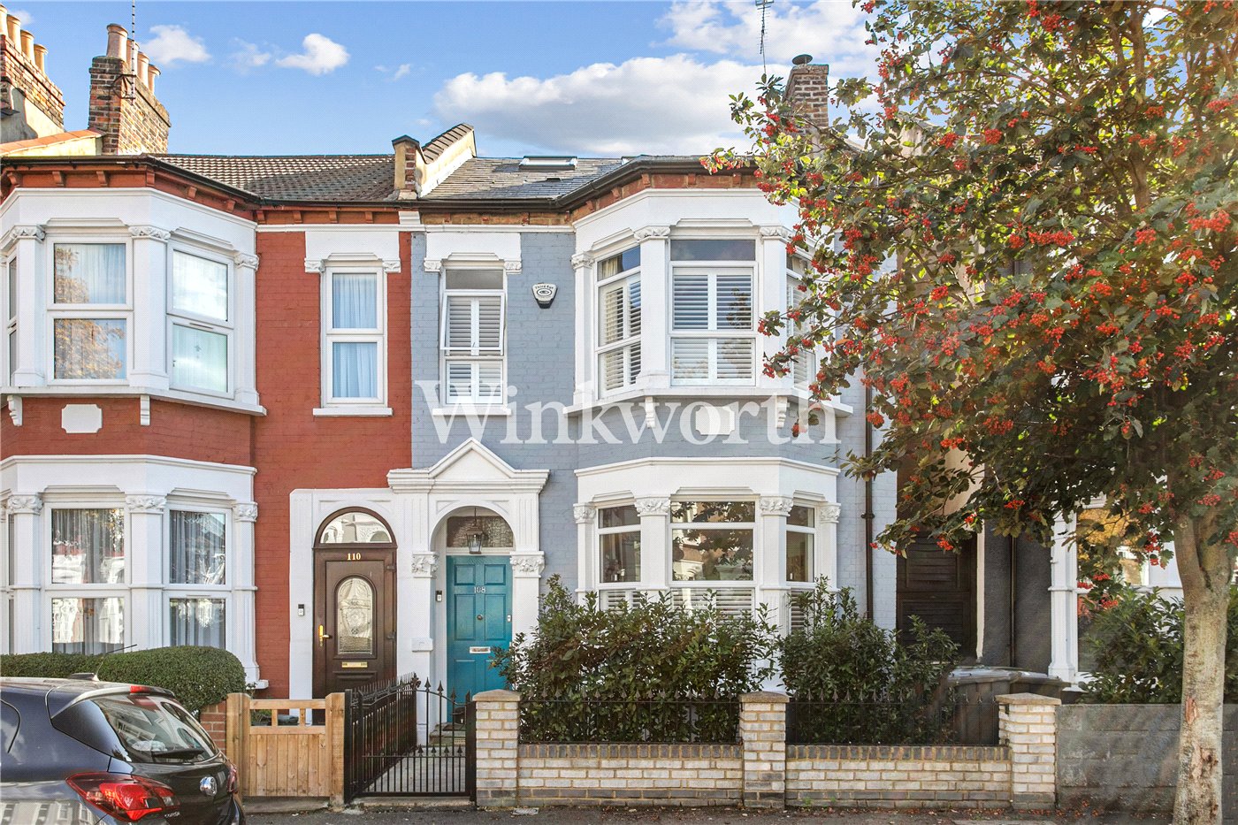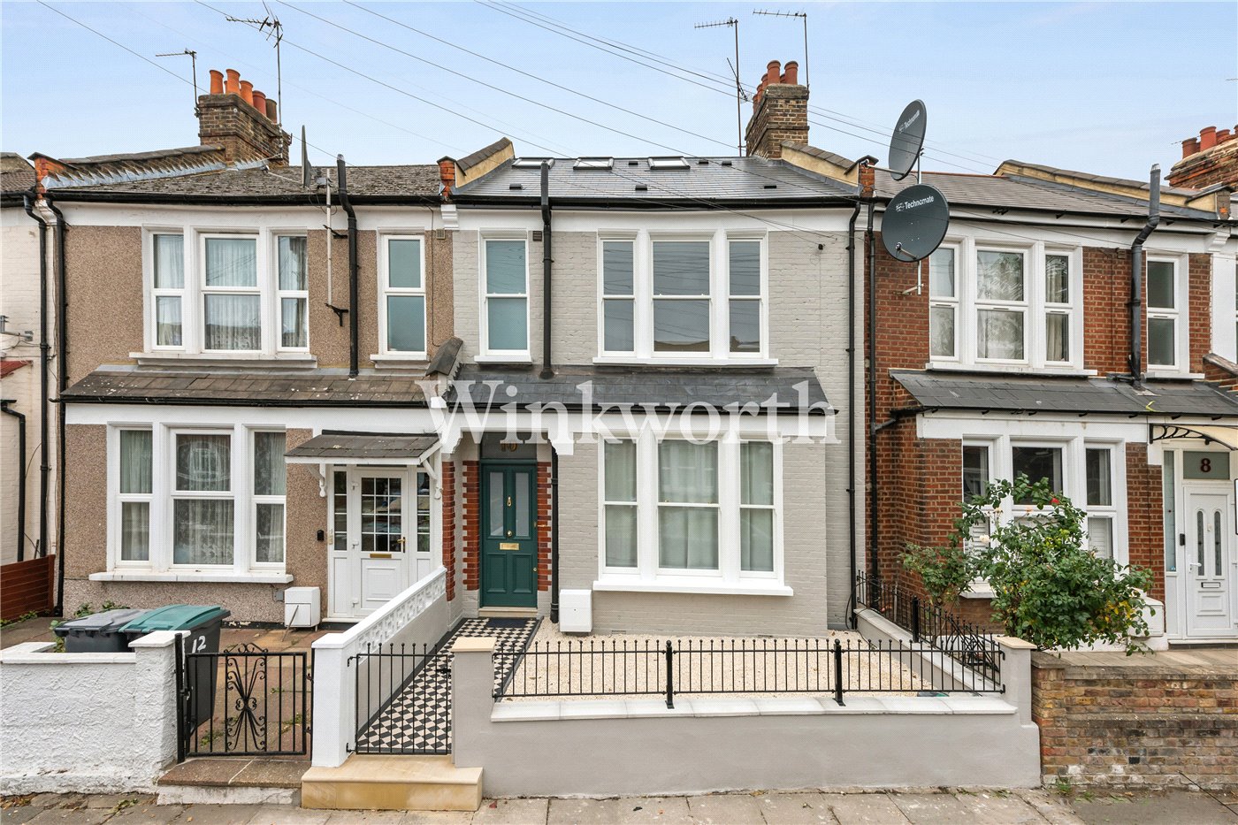Park Road, London, N15
3 bedroom house in London
£850,000 Freehold
- 3
- 2
- 1
PICTURES AND VIDEOS






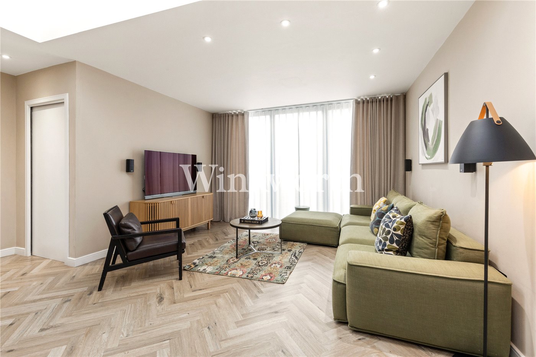
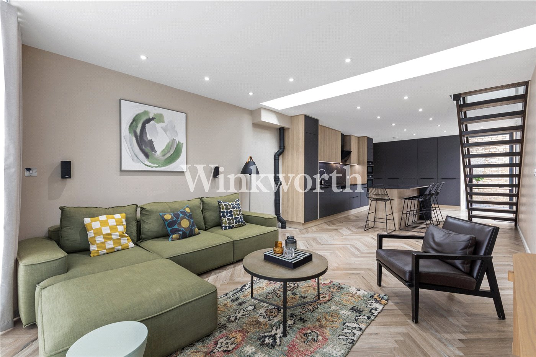
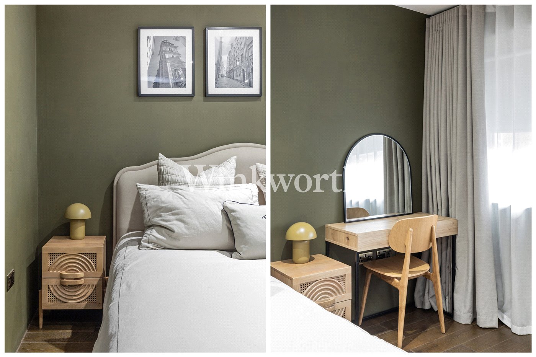
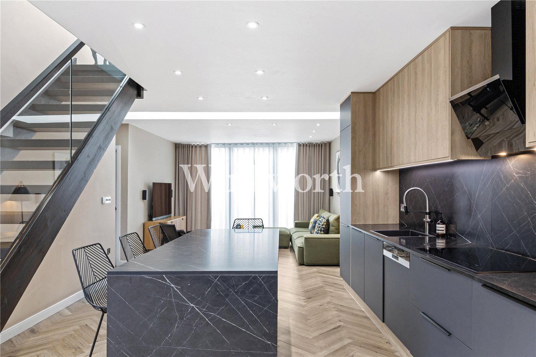
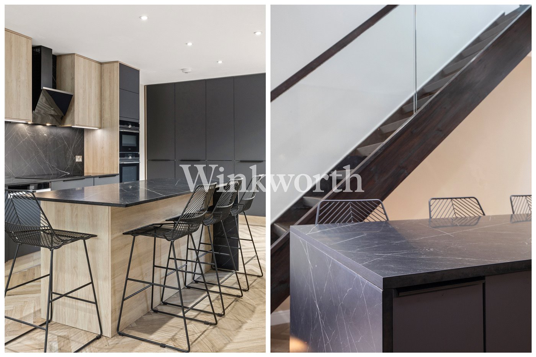
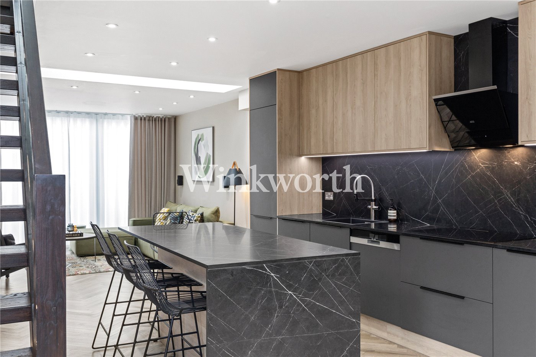
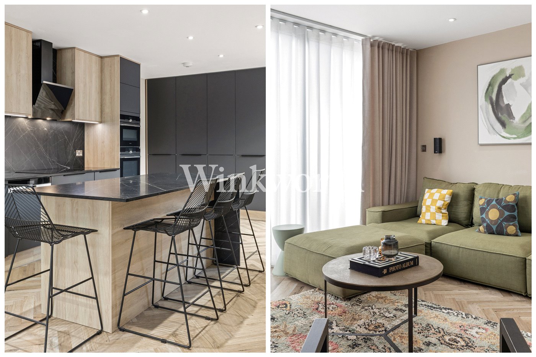
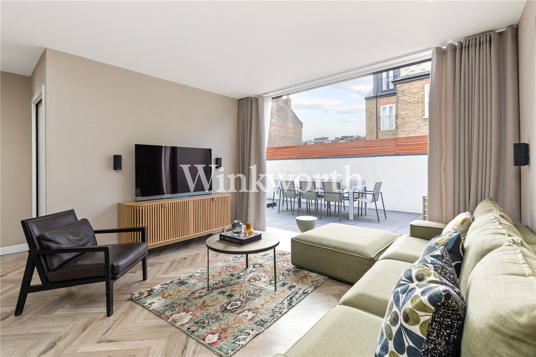
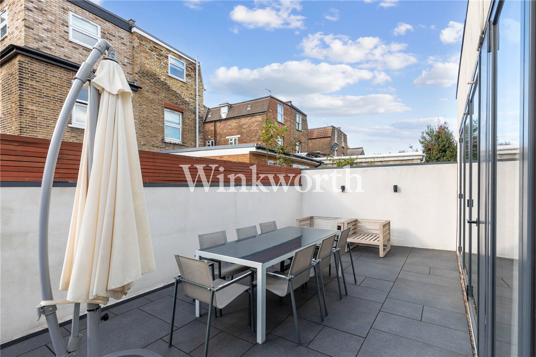
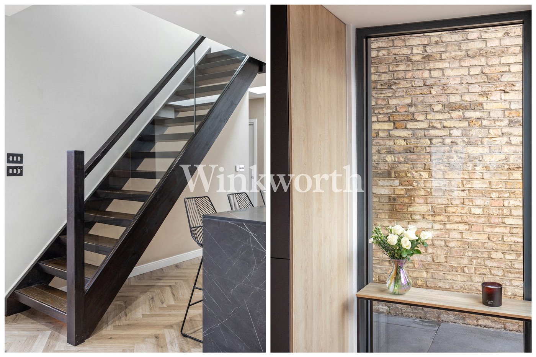
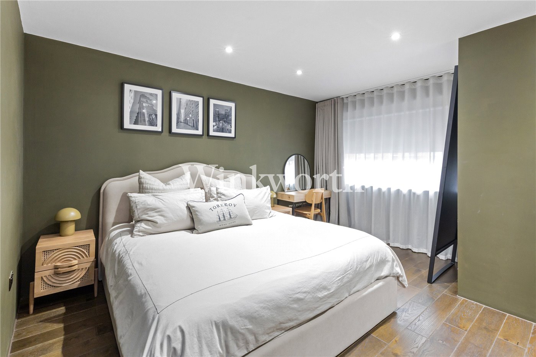
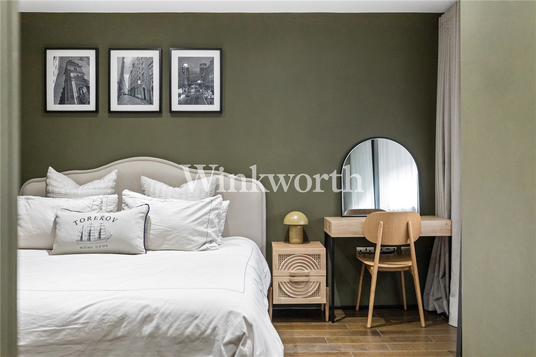
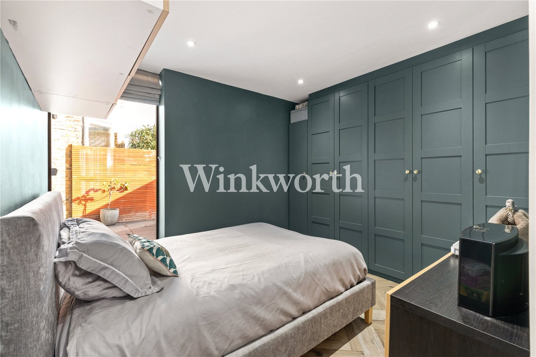
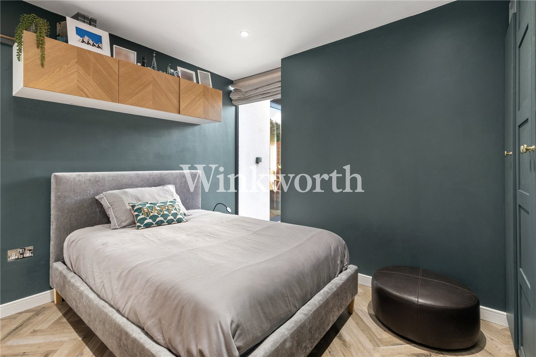
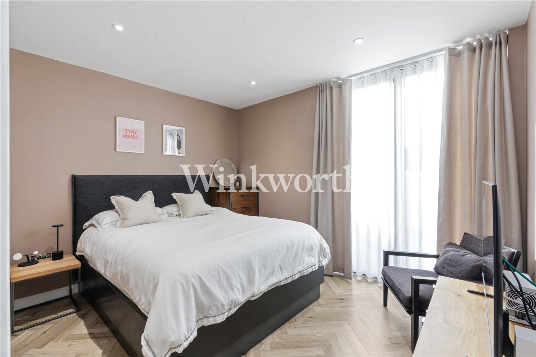
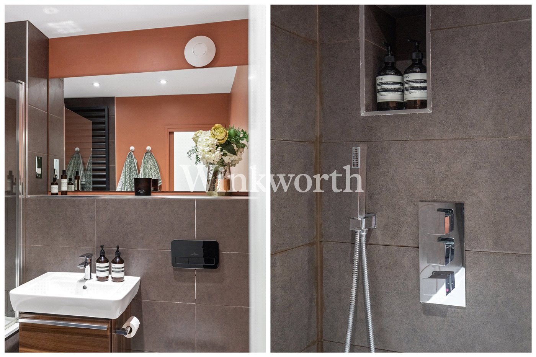
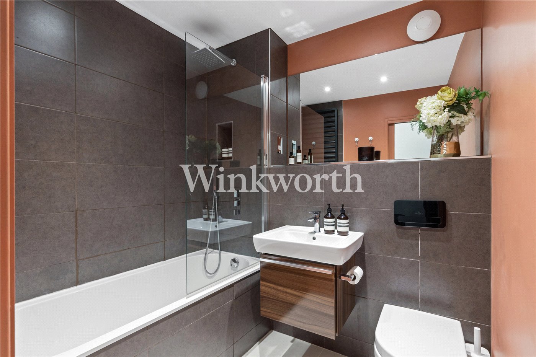
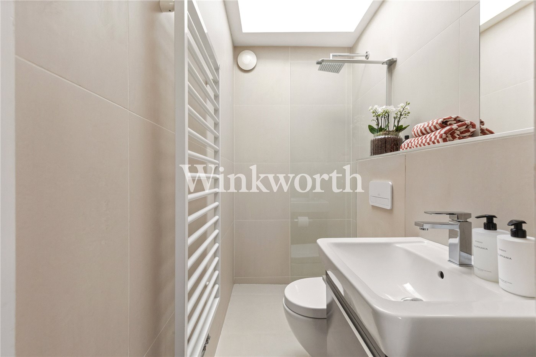
KEY FEATURES
- Three-bedroom home.
- Calm, modern, creative design.
- Full-width living/kitchen space.
- Sleek, minimal kitchen.
- Gallery-like living area.
- Two bright ground-floor bedrooms.
- Two Contemporary bathrooms.
- Two Large patios with glazed doors.
- 1,091 sq ft of well-planned space.
- Chain Free
KEY INFORMATION
- Tenure: Freehold
Description
Tucked away on Park Road, this beautifully reimagined detached three bedroom home unfolds with a sense of calm, intention and contemporary craft. Self built by the current owners in 2016, the house has been designed with an architectural mindset, combining modern townhouse living with the feel of a creative sanctuary. Every detail has been considered, giving the property a clearly defined identity and an atmosphere that is both peaceful and highly functional.
The ground floor forms the heart of the home. A beautifully composed living room and kitchen stretch across the entire width of the house, shaped by long sightlines, generous glazing and a layout that feels open yet perfectly resolved. The kitchen runs along one side in a continuous, streamlined arrangement with abundant storage, a full sized integrated fridge and freezer and a wide workspace that keeps the visual tone calm and uncluttered. Air source underfloor heating runs throughout, contributing to the gentle warmth and overall comfort.
The living area flows naturally alongside the kitchen and has been designed to offer significant wall space for art, shelving and furniture, giving the whole room a gallery like quality. Network data points discreetly built into the home allow for easy workspace setup and constant connection to full fibre broadband, offering speeds of up to 3gbps. This level of technological integration sits quietly within the architecture and contributes to the home’s ease of living.
Two bedrooms are positioned toward the front and centre of the ground floor. Both are unusually well proportioned and have a soft, calming feel created by the natural light and restrained materials. Each room includes integrated storage and maintains the same gentle, contemporary aesthetic that runs throughout the house. A beautifully designed shower room sits between them, with refined fittings and a layout that feels balanced and serene.
From the main living space, wide glazed doors open onto a private patio that feels like a natural continuation of the interior. It is generous in size and has been positioned to capture morning light, making it ideal for outdoor dining or quiet early starts. A second outdoor area sits at the front of the house, positioned to enjoy the afternoon sun. Together they provide two distinct pockets of outside space, each with its own atmosphere and use.
The first floor is dedicated entirely to the main bedroom suite. As you reach the top of the stairs, the character of the space shifts. The ceiling height, the angles of the roofline and the way light moves through the room give it a wonderful sense of volume. It feels private, quiet and almost retreat like, with built in wardrobes providing clean lines and ample storage. The adjoining bathroom mirrors this calm, contemporary feel with a beautifully simple design and carefully chosen materials.
Beyond its architectural qualities, the house excels in its performance and efficiency. The property sits on a quiet one way street within the St Ann’s Low Traffic Neighbourhood, creating a peaceful setting free from through traffic. It has an impressive EPC rating supported by an air source heat pump, underfloor heating and solar panels, resulting in exceptionally low running costs and no gas bills. These features, combined with the design, make the home as future proof as it is beautiful.
At approximately 1,091 square feet, the space has been planned with real clarity. There is a natural flow from room to room and a cohesion in colour, texture and proportion that gives the house its refined character. It is a rare example of a home where creativity, practicality and modern design sit perfectly side by side. More than just providing rooms, it offers a feeling, a rhythm and a lifestyle that is instantly compelling.
Please contact the Sales department at Winkworth Harringay office to arrange an appointment to view 020 8800 [email protected]
Winkworth.co.uk
Your local independently owned property agency with an extensive network of London offices.
Est 1835
Follow us on Instagram - @winkworthharringay
Marketed by
Winkworth Harringay
Properties for sale in HarringayArrange a Viewing
Fill in the form below to arrange your property viewing.
Mortgage Calculator
Fill in the details below to estimate your monthly repayments:
Approximate monthly repayment:
For more information, please contact Winkworth's mortgage partner, Trinity Financial, on +44 (0)20 7267 9399 and speak to the Trinity team.
Stamp Duty Calculator
Fill in the details below to estimate your stamp duty
The above calculator above is for general interest only and should not be relied upon
Meet the Team
At Winkworth Harringay Estate Agents, we have a comprehensive team of knowledgeable and personable property experts who are excited about the local area. So whether you're buying, selling, renting or letting or simply need some advice, pop into our office on Green Lanes for the experience and the local knowledge you need.
See all team members