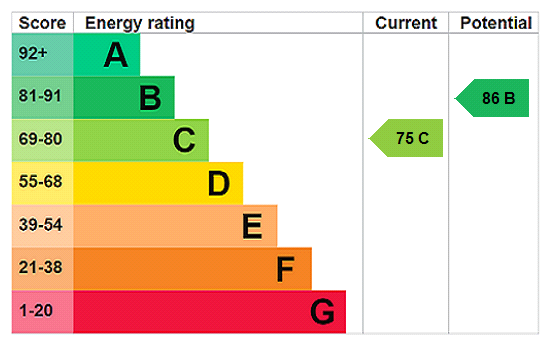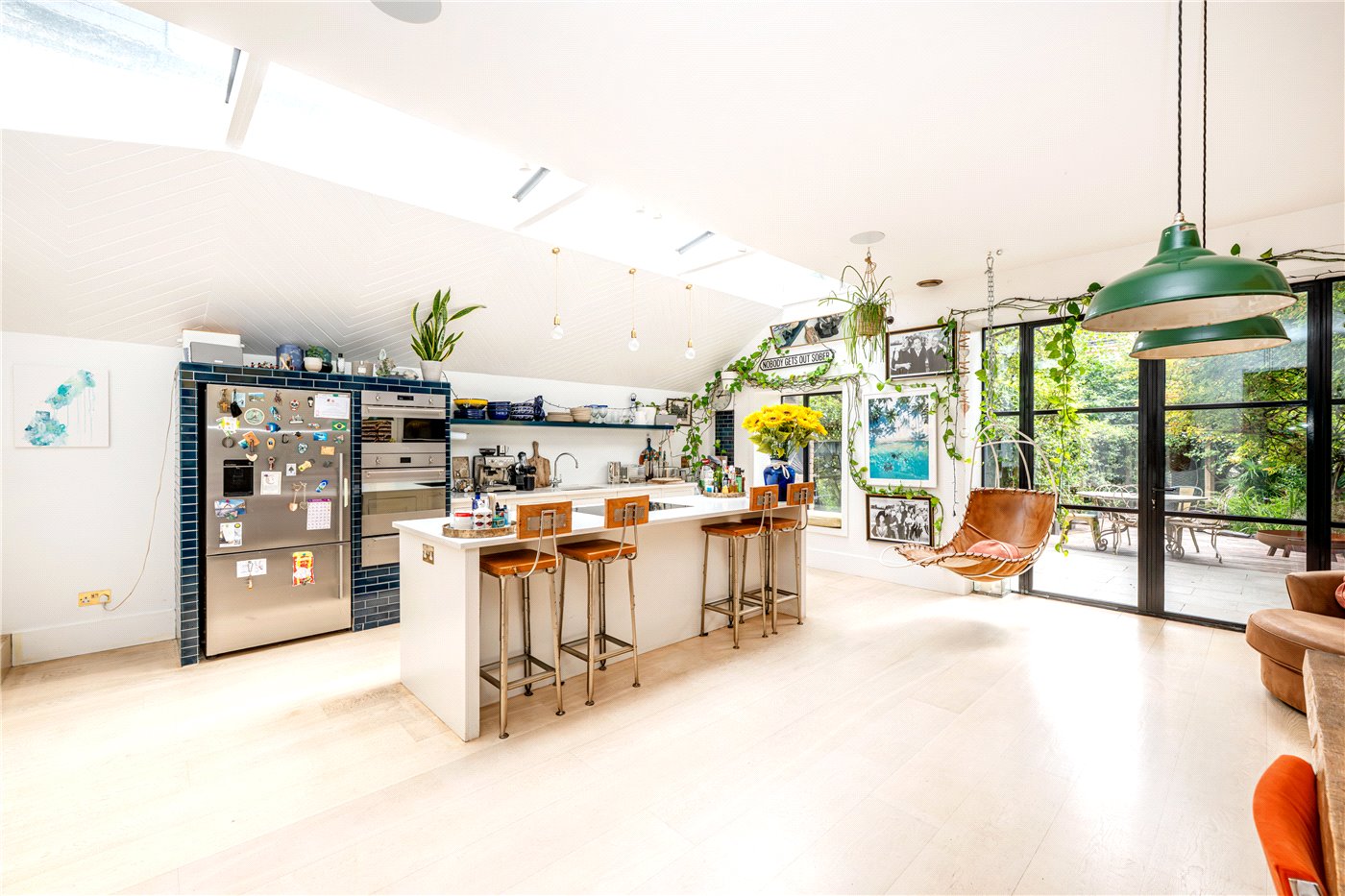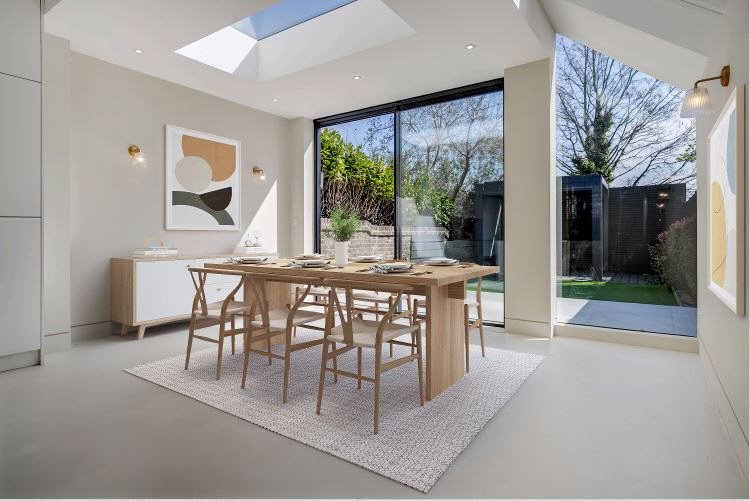Mortimer Road, London, NW10
3 bedroom house in London
£1,360,000 Freehold
- 3
- 2
- 1
-
1430 sq ft
132 sq m -
PICTURES AND VIDEOS










KEY FEATURES
- FULLY EXTENDED AND RENOVATED
- PRINCIPLE BEDROOM EN-SUITE
- WALK IN WARDROBE
- GUEST WC
- EXCELLENT CONDITION
- CLOSE TO BAKERLOO LINE & OVERGROUND
KEY INFORMATION
- Tenure: Freehold
- Council Tax Band: D
Description
This beautifully presented three-bedroom mid-terraced house has been completely transformed through an extensive renovation and thoughtfully designed extensions to both the ground floor and loft. Combining stylish modern living with spacious accommodation, this home is perfect for families wanting a turn key home. The ground floor comprises of a front reception room, guest WC and a bright and airy spacious open-plan living space at the rear - courtesy of the full-width ground floor extension with floor to ceiling sliding doors, and skylight. This heart of the home features a stunning modern kitchen, high-end appliances, ample cupboard storage and space for dining. This entire area overlooks the rear garden. The garden has been landscaped for ease of maintenance with patio areas at both ends and lawn to the middle. This garden is perfect for someone to add their own touch.
Upstairs, the first floor offers two well-proportioned bedrooms, one with a walk in wardrobe/dressing room, and a stylish family bathroom. The bathroom is fully tiled with modern fittings and window for ventilation. The loft has been expertly converted to create a superb principle bedroom, complete with generous head height and plenty of storage. It also has the benefit of a en-suite shower room.
This exceptional property offers turn-key living with no detail overlooked. Viewing therefore comes highly recommended.
Utilities
- Electricity Supply: Mains Supply
- Water Supply: Mains Supply
- Sewerage: Mains Supply
- Heating: Central Heating, Double Glazing, Gas Central, Under Floor Heating
- Broadband: FTTP
- Mobile Coverage: Excellent
Rights & Restrictions
- Listed Property: No
- Restrictions: Yes
- Easements, servitudes or wayleaves: Yes
- Public right of way: No
Risks
- Flood Risk: There has not been flooding in the last 5 years
Location
Buyers love this location as it has easy access to the green spaces of Queens Park itself which is a firm favourite with locals and Londoners alike.
Marketed by
Winkworth Kensal Rise & Queen's Park
Properties for sale in Kensal Rise & Queen's ParkArrange a Viewing
Fill in the form below to arrange your property viewing.
Mortgage Calculator
Fill in the details below to estimate your monthly repayments:
Approximate monthly repayment:
For more information, please contact Winkworth's mortgage partner, Trinity Financial, on +44 (0)20 7267 9399 and speak to the Trinity team.
Stamp Duty Calculator
Fill in the details below to estimate your stamp duty
The above calculator above is for general interest only and should not be relied upon
Meet the Team
Our team are here to support and advise our customers when they need it most. We understand that buying, selling, letting or renting can be daunting and often emotionally meaningful. We are there, when it matters, to make the journey as stress-free as possible.
See all team members





