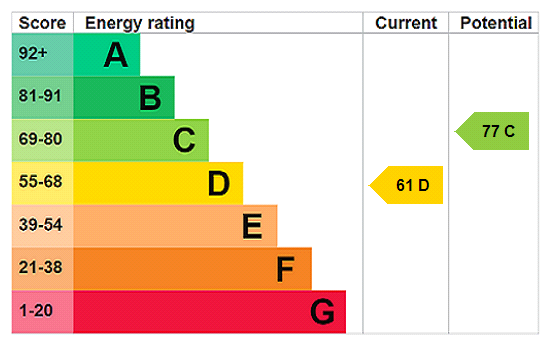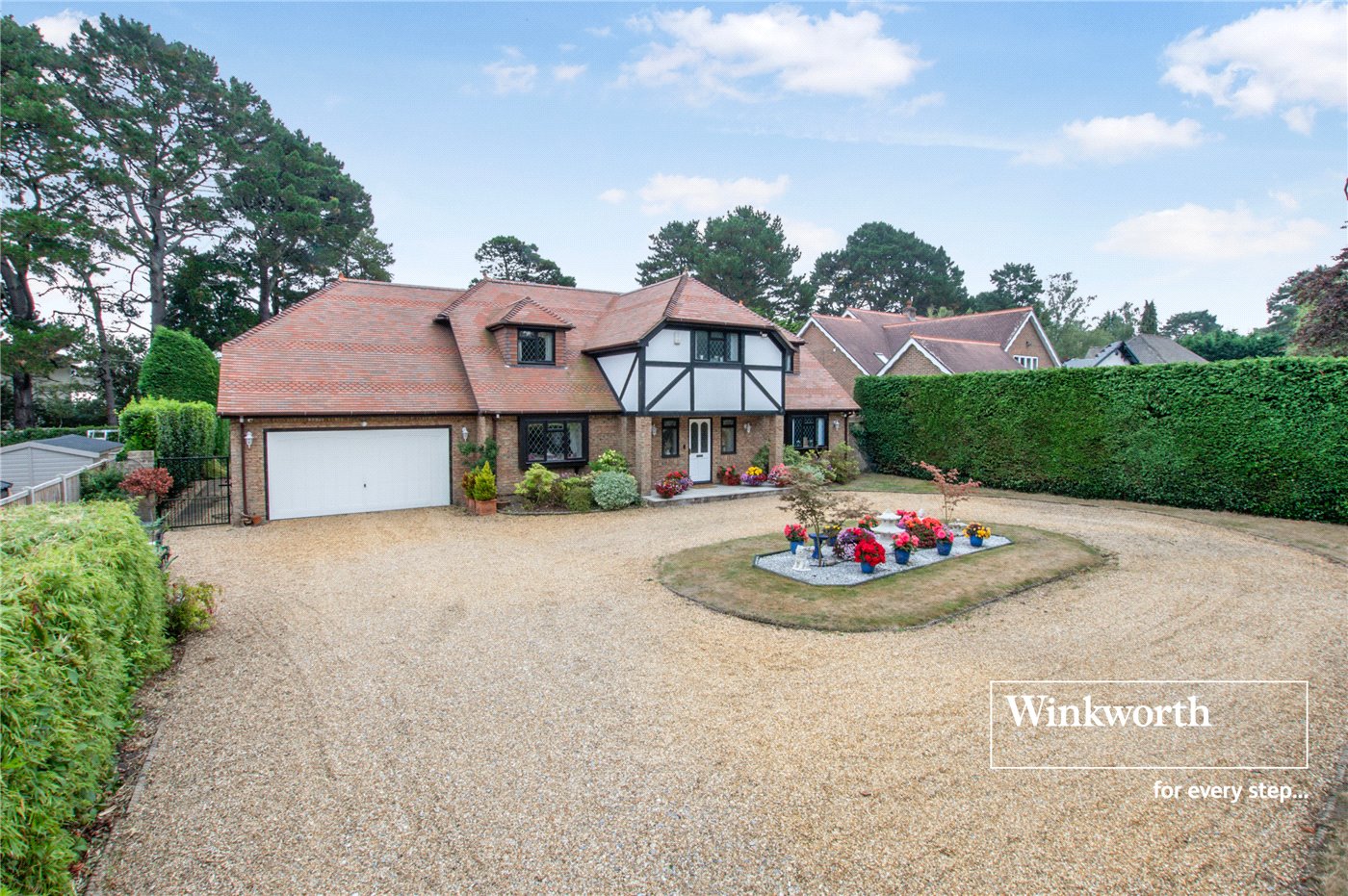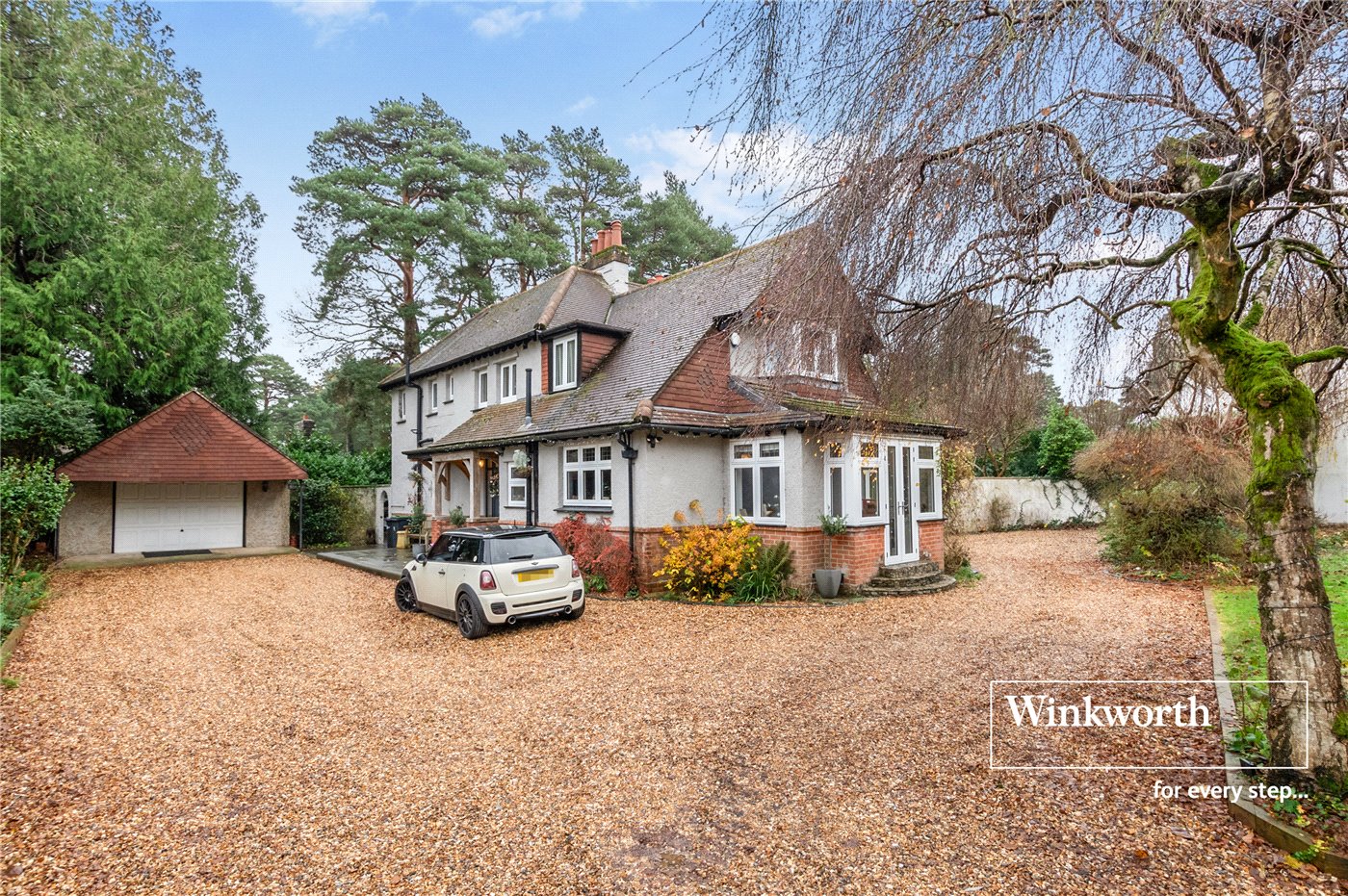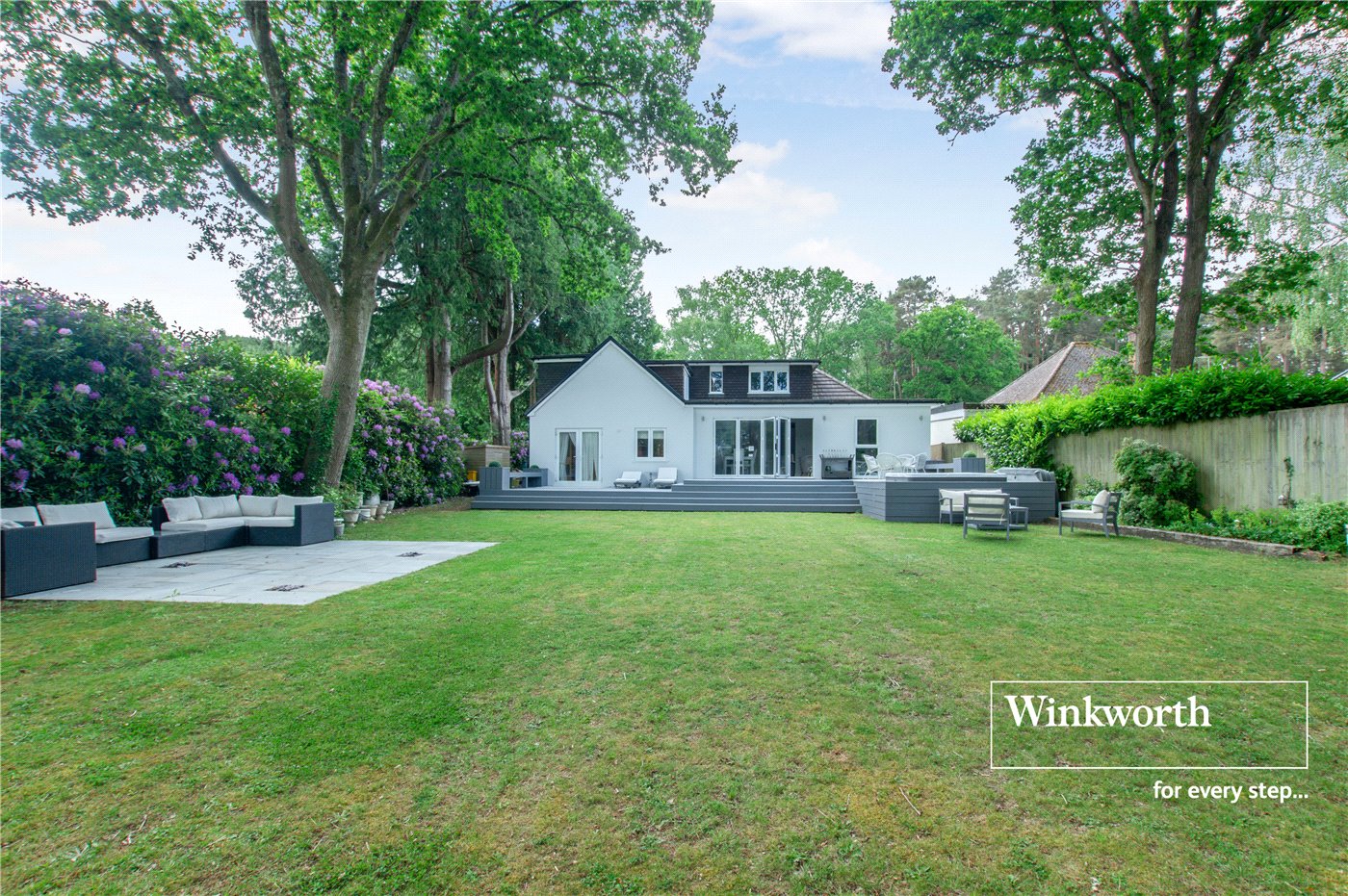Moorside Road, West Moors, Ferndown, BH22
5 bedroom house in West Moors
Guide Price £780,000 Freehold
- 5
- 3
- 3
PICTURES AND VIDEOS
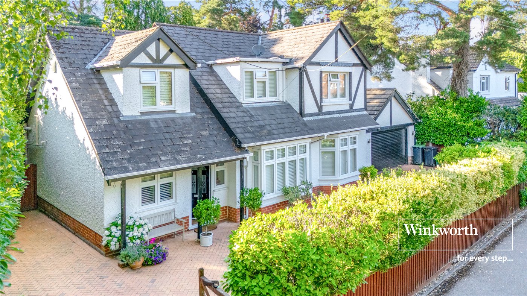
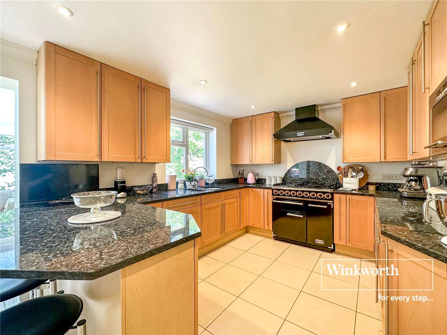
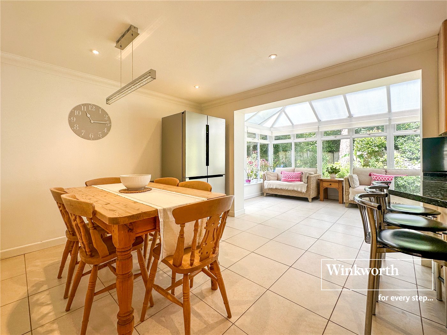
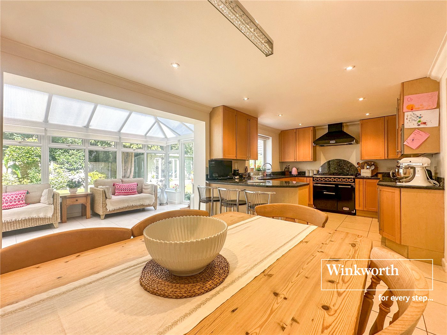
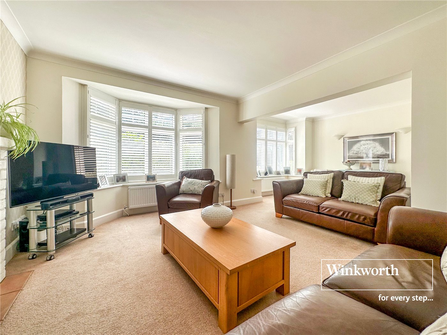
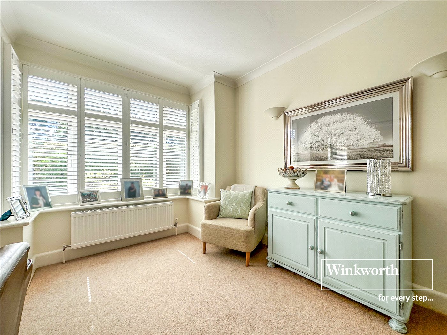
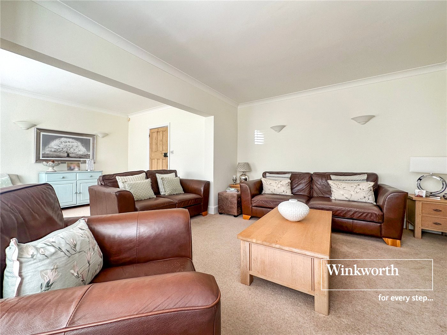
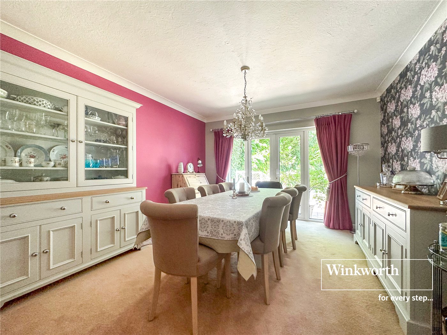
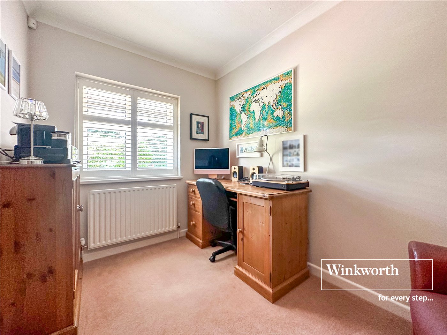
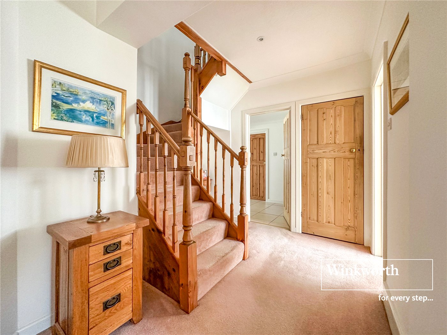
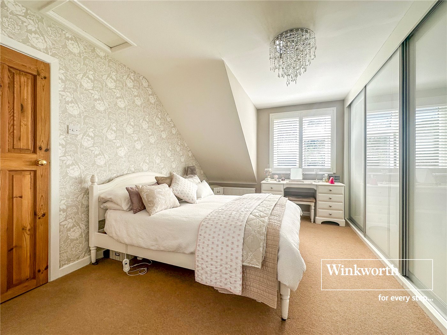
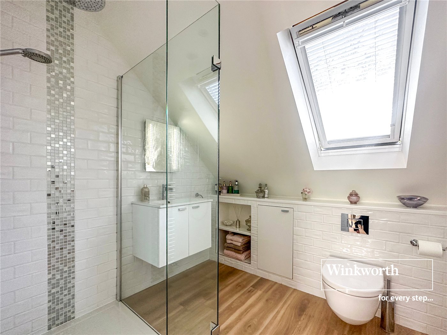
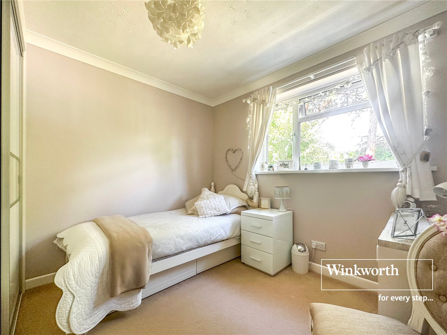
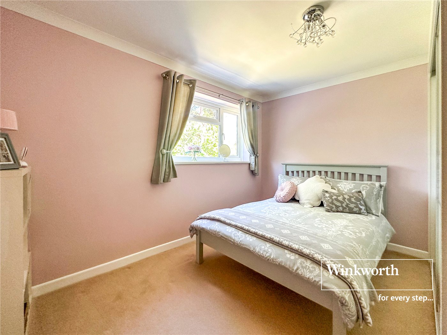
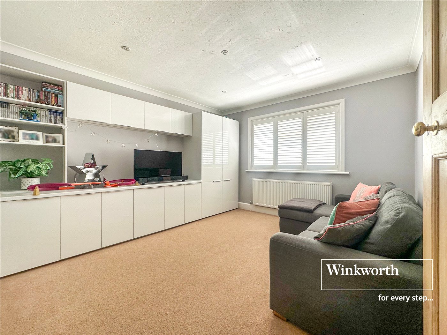
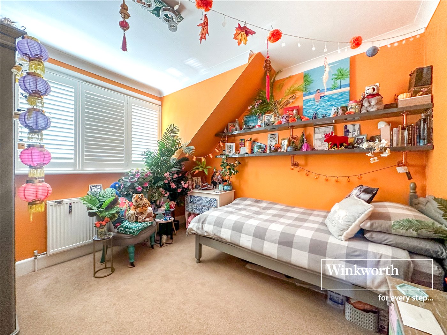
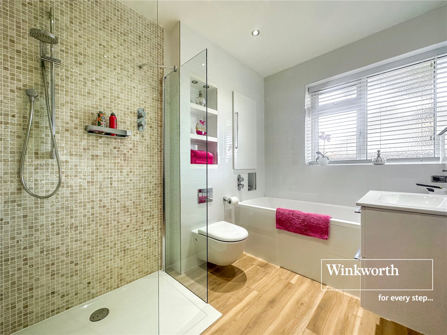
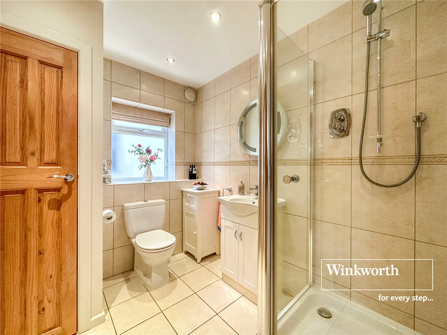
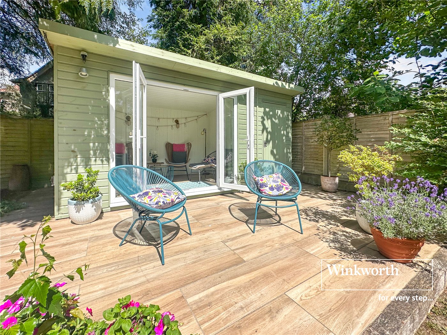
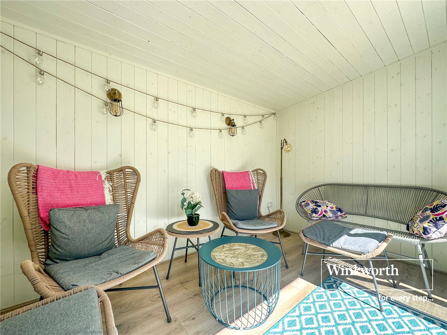
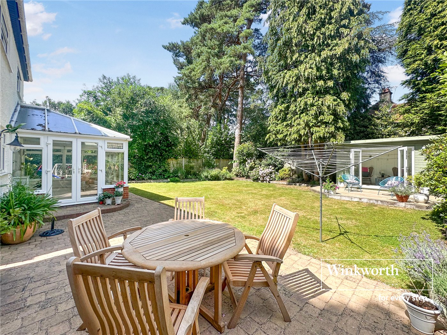
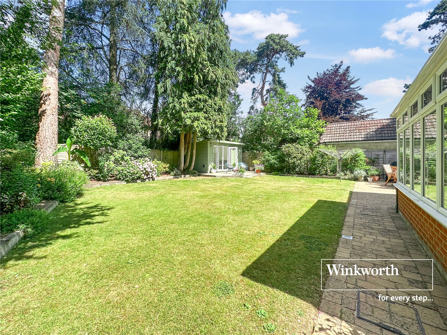
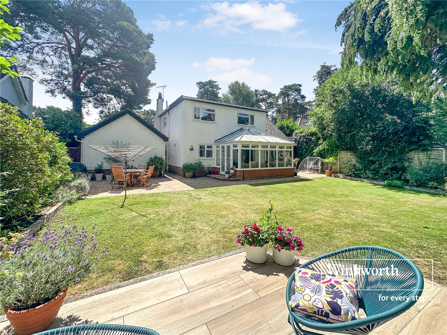
KEY FEATURES
- Immaculate Throughout
- Three Reception Rooms
- Very Sought After Location
- Five Double Bedrooms
- Detached Edwardian House
- Kitchen/Diner/Family Room With Underfloor Heating
- Bedroom With Walk In Wardrobe & Ensuite
- Secluded Garden With Home Office
- Detached Oversized Garage With Electric Door
- Driveway For Several Vehicles
KEY INFORMATION
- Tenure: Freehold
Description
A fabulous family home that enjoys a peaceful location in a tree lined one way road within walking distance of the village and West Moors plantation. The kitchen/dining/family room is the real heart of this home and features underfloor heating, an integrated fitted kitchen with granite worktops, range cooker and breakfast bar ideal for casual dining that leads to a dining area and a living/family space beyond with direct access onto the garden. The main living room has a gas fired log burner and the separate dining room has double doors to the garden, there is also an office and a downstairs shower room with utility cupboard, which is particularly useful for those requiring a ground floor bedroom.
Upstairs the largest of the bedrooms has a range of built in wardrobes in addition to a walk in wardrobe and an en-suite shower room with double walk in rain shower, wc and hand basin. There are four further double bedrooms, excellent storage and a main bathroom with a bath, separate walk in shower, wc and hand basin with vanity drawer storage.
At the front of the property there is gated off road parking for several vehicles via a block paved driveway leading to an oversized garage with electric door. The garden is completely secluded with a patio area for entertaining which leads to lawn and a home office/studio that has a separate store and a wood effect porcelain tiled terrace for further outdoor seating on warmer days.
Location
Marketed by
Winkworth Ferndown
Properties for sale in FerndownArrange a Viewing
Fill in the form below to arrange your property viewing.
Mortgage Calculator
Fill in the details below to estimate your monthly repayments:
Approximate monthly repayment:
For more information, please contact Winkworth's mortgage partner, Trinity Financial, on +44 (0)20 7267 9399 and speak to the Trinity team.
Stamp Duty Calculator
Fill in the details below to estimate your stamp duty
The above calculator above is for general interest only and should not be relied upon
Meet the Team
As one of the most experienced teams in Ferndown our recently refurbished office is found in the heart of Ferndown. Please come and talk to us about your property requirements, and get to know the team from the Winkworth Estate Agents in Ferndown.
See all team members