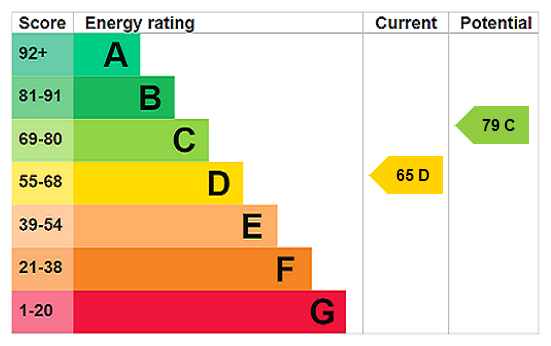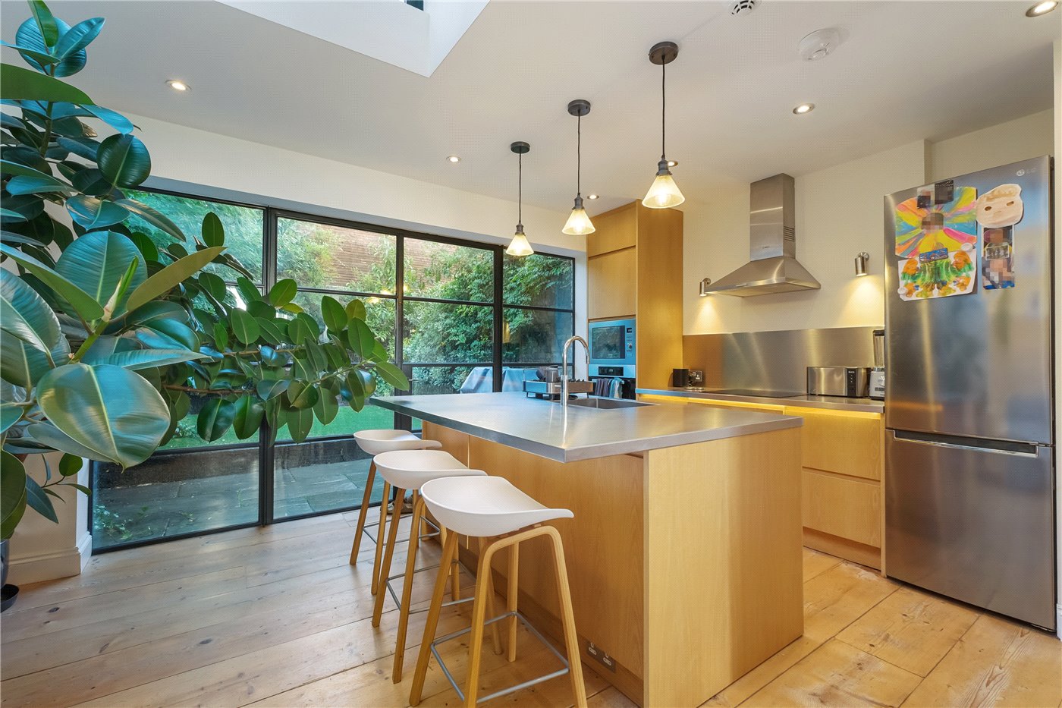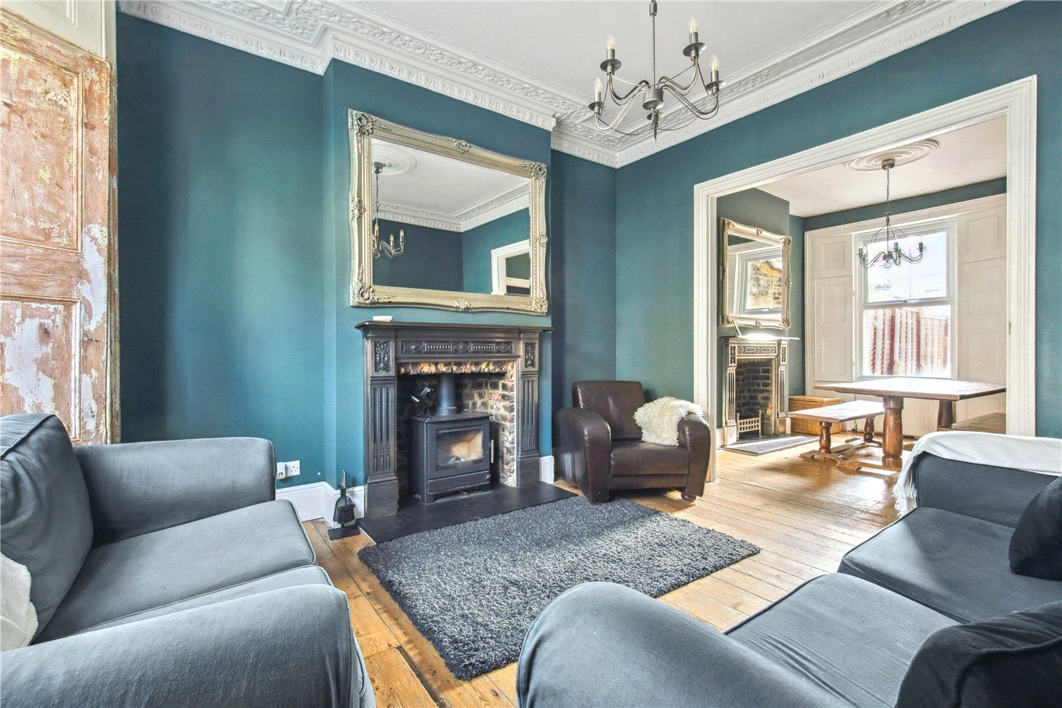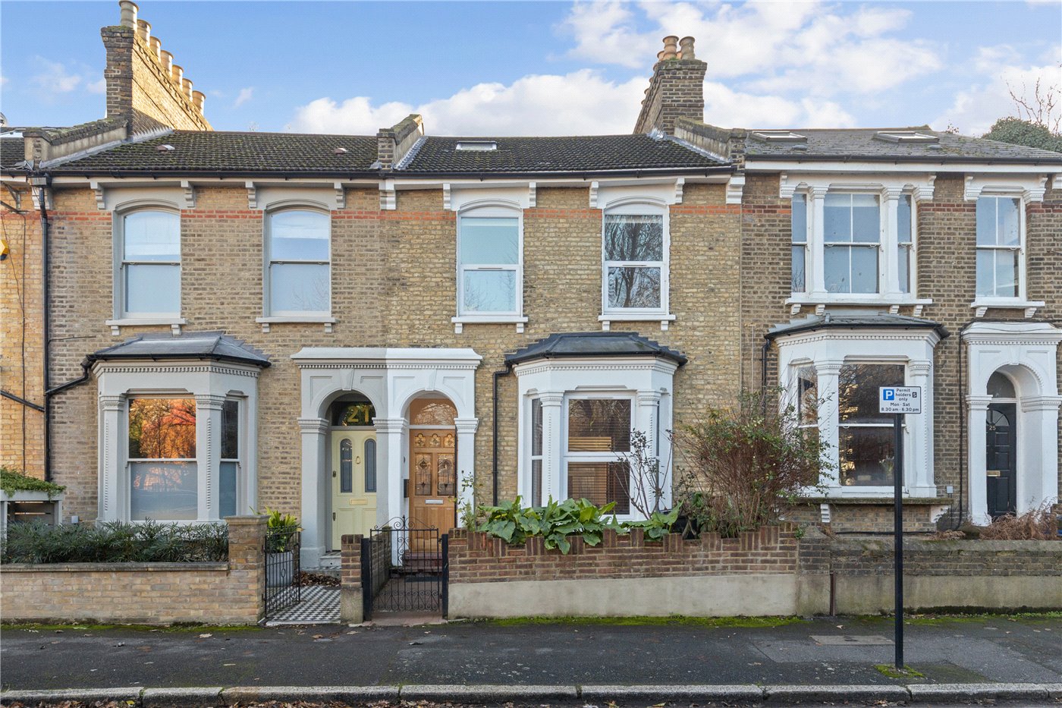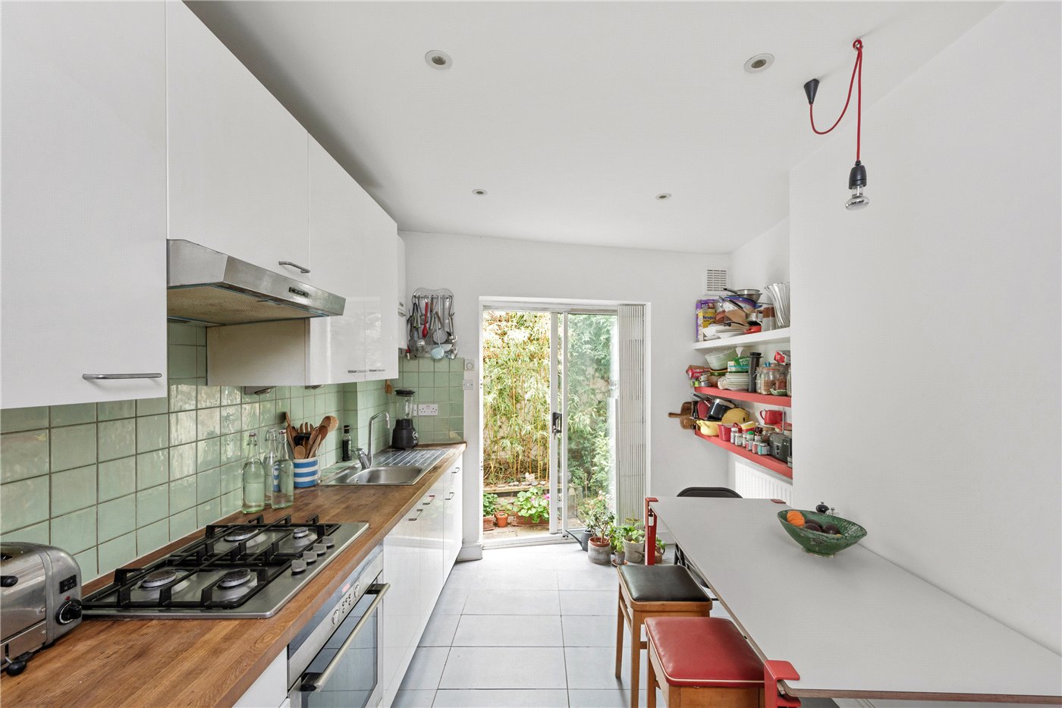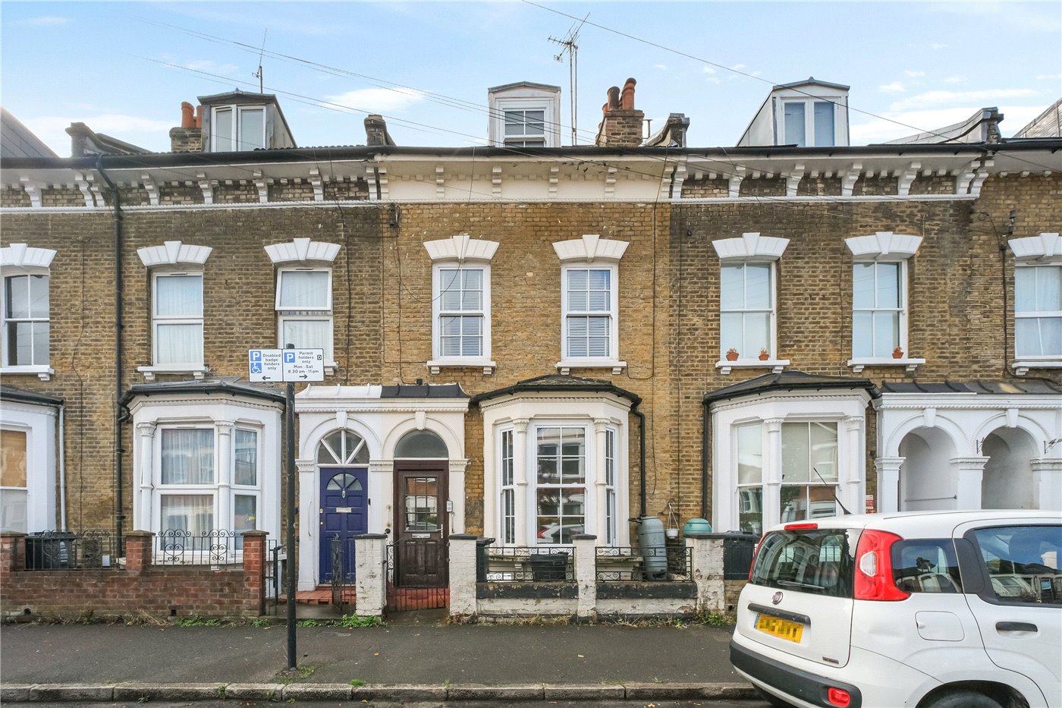Sold
Mildenhall Road, London, E5
5 bedroom house in London
Offers in excess of £1,952,000 Freehold
- 5
- 3
- 2
-
2578 sq ft
239 sq m -
PICTURES AND VIDEOS


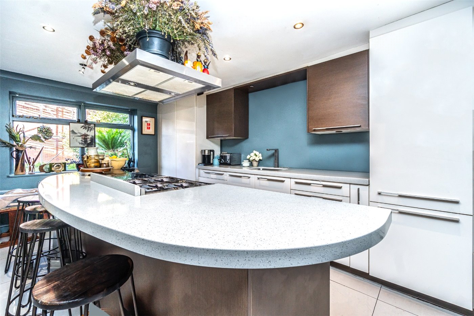
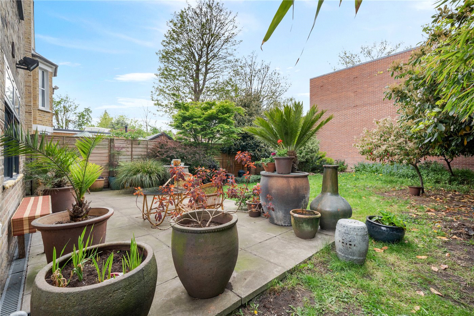
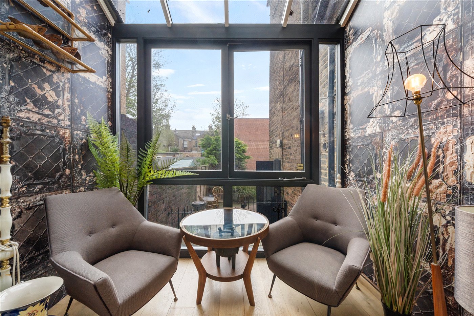
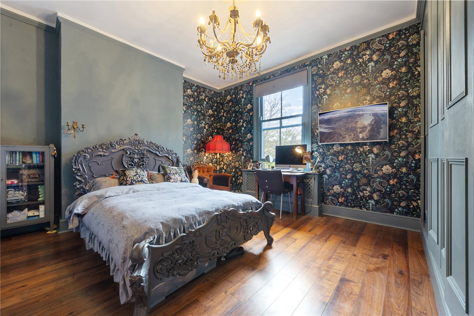
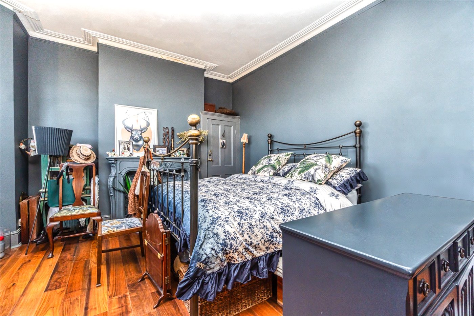
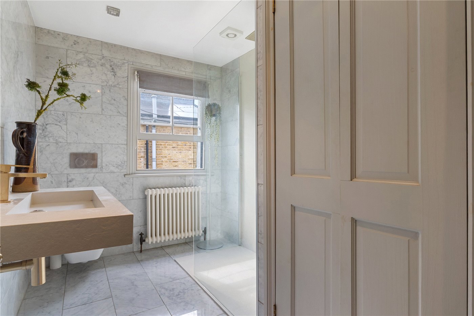
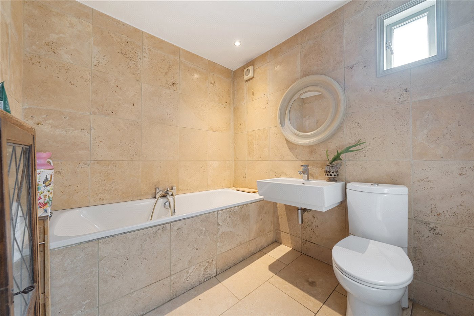
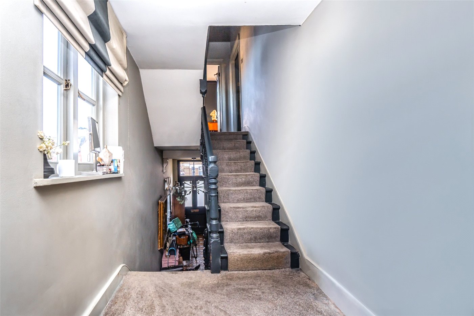
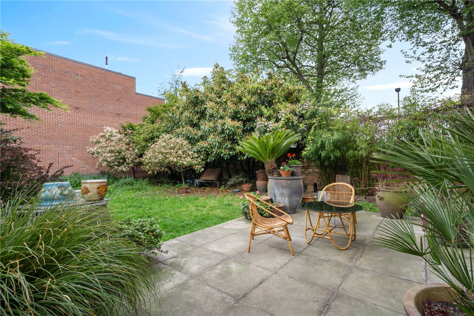
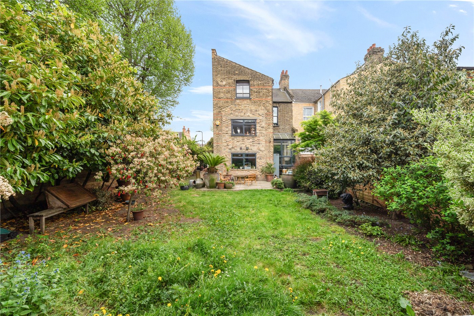
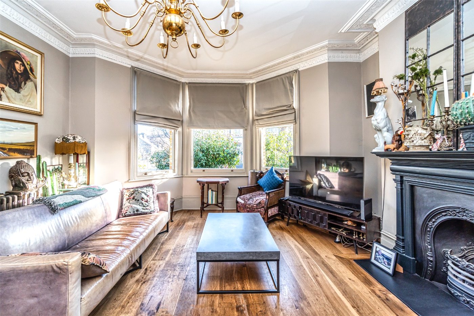
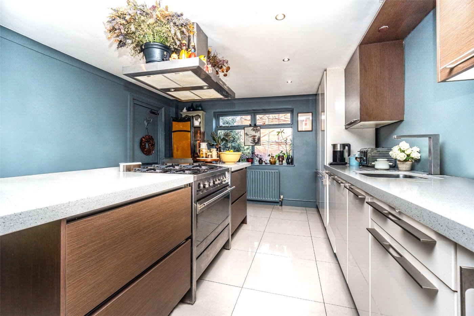
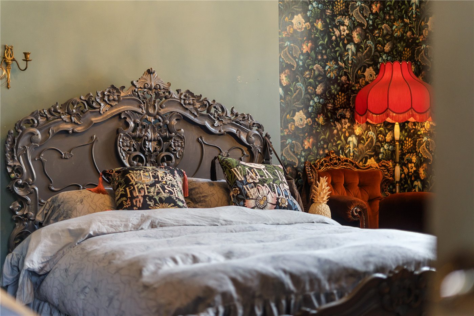
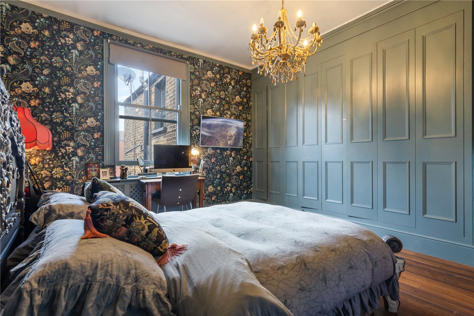
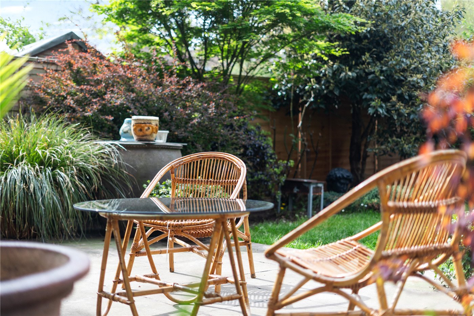
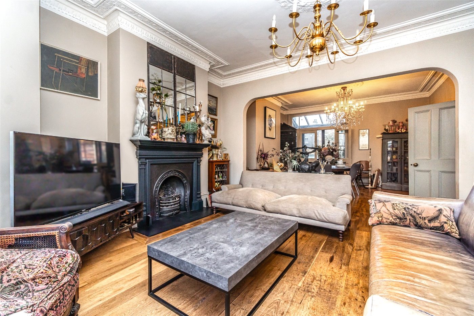
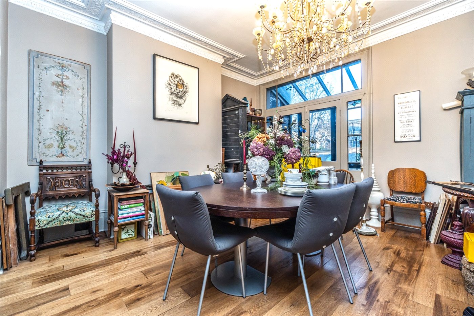
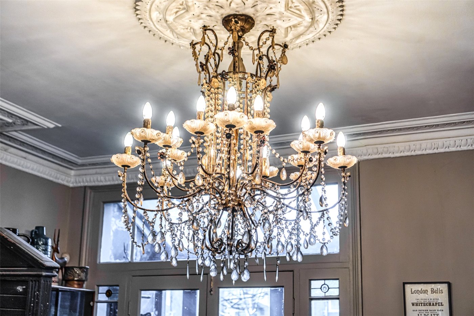
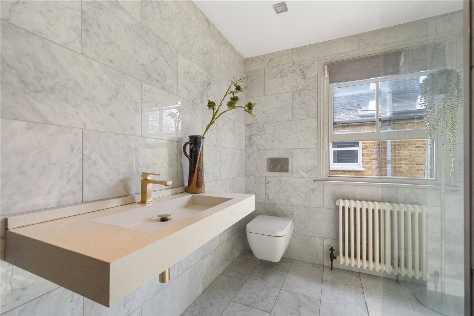
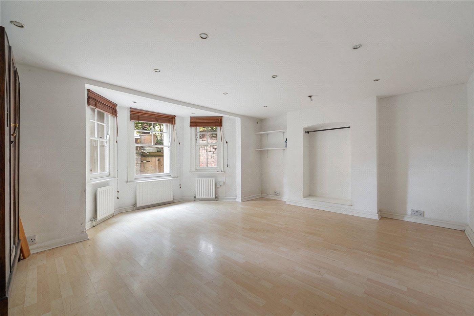
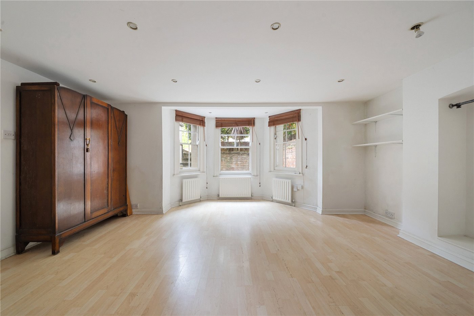
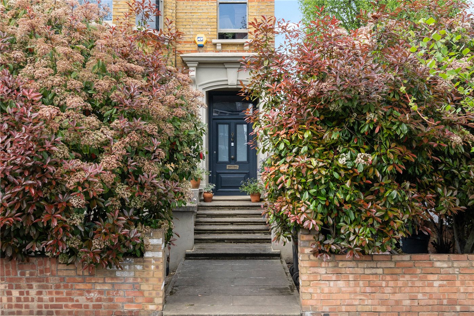
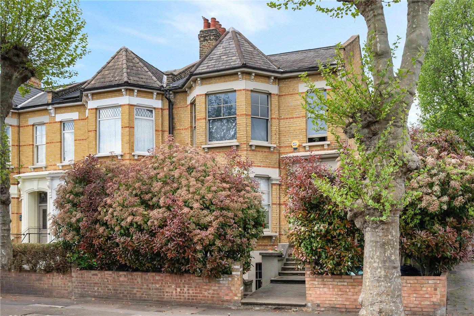
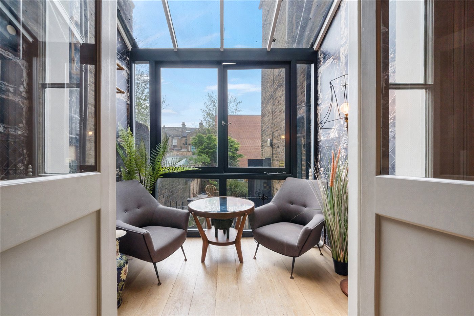

KEY FEATURES
- Freehold End of Terrace Victorian Home
- 5 double bedrooms
- Stunning Private Garden
- Character Features throughout
- Very Good condition
- Walking distance to Chatsworth Road
- Close to Parks and transport links
- Self contained/connected flat on the lower ground floor
KEY INFORMATION
- Tenure: Freehold
- Council Tax Band: C
Description
This magnificent four-bedroom end-of-terrace Victorian home on sought-after Mildenhall Road features timeless architectural elegance and offers substantial accommodation across four levels, including a self-contained lower ground flat.
A wide, welcoming hallway adorned with Victorian floor tiles sets the tone. The accommodation comprises of a beautifully proportioned double reception room presenting two stunning feature fireplaces, intricate ceiling cornicing, and a large bay window that floods the space with natural light. This impressive space flows into a charming summer room, perfectly positioned to overlook the stunning garden.
A modern kitchen sits towards the rear of the home, with direct access to the garden. There is excellent potential here for a large extension or side return (subject to planning permission), offering scope to create a substantial open-plan kitchen/dining area. The garden itself is a rare gem—one of the largest on the road—boasting mature planting, generous entertaining space, and convenient side access.
On the first floor, the principal bedroom sits to the front with grand bay windows, while two further double bedrooms—each with bespoke, floor-to-ceiling wardrobes—are complemented by a family bathroom. The top floor offers a fourth double bedroom and a contemporary walk-in shower room, ideal for guests or older children.
A major highlight of this property is the self-contained lower ground floor flat. With its own entrance, this thoughtfully designed space features a double bedroom with bay window, a full bathroom, and an open-plan kitchen/reception area opening directly onto the garden. It offers superb flexibility for use as a rental, guest accommodation, or to be easily reconnected to the main house if desired. A useful front storage area outside the lower ground floor unit provides further practicality.
Located just moments from the vibrant Chatsworth Road, and within the catchment of several highly regarded schools, this home also enjoys excellent access to green spaces including Millfields Park, Hackney Marshes, and Hackney Downs. Transport links are superb, with Clapton Overground Station and numerous bus routes providing direct access to the City, West End, and beyond.
Utilities
- Heating: Gas, Gas Central
Mortgage Calculator
Fill in the details below to estimate your monthly repayments:
Approximate monthly repayment:
For more information, please contact Winkworth's mortgage partner, Trinity Financial, on +44 (0)20 7267 9399 and speak to the Trinity team.
Stamp Duty Calculator
Fill in the details below to estimate your stamp duty
The above calculator above is for general interest only and should not be relied upon
Meet the Team
From our central Hackney office, our team are on hand to offer expert local knowledge. While we favour the local approach, by working closely with our national and London teams alongside a dedicated Corporate Services, marketing and PR department, we will give you an unparalleled advantage, putting your home in front of the right buyers and tenants throughout London and the UK. Whether you're looking to buy, sell, rent or let your home, we're here to help.
See all team members