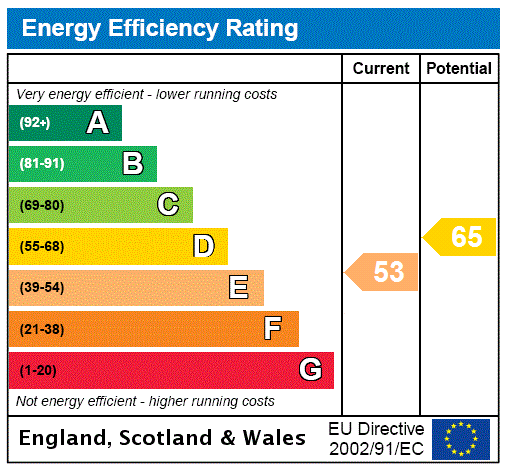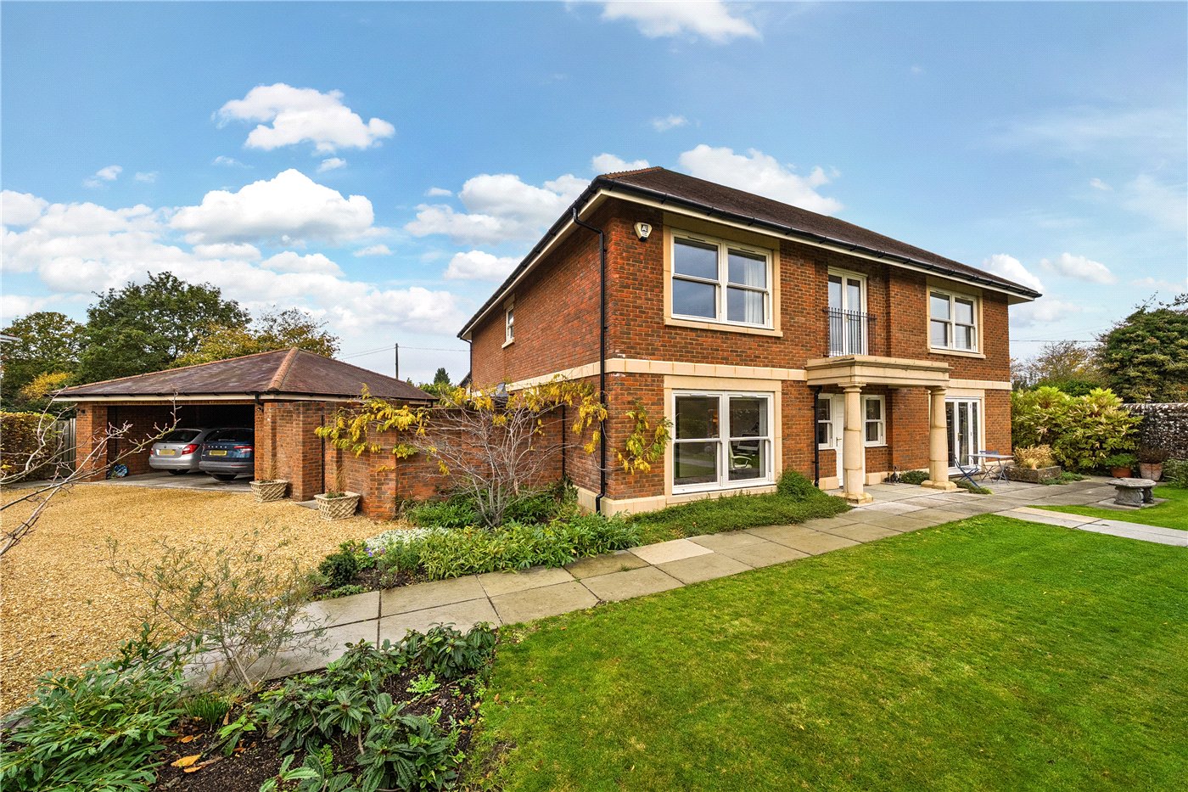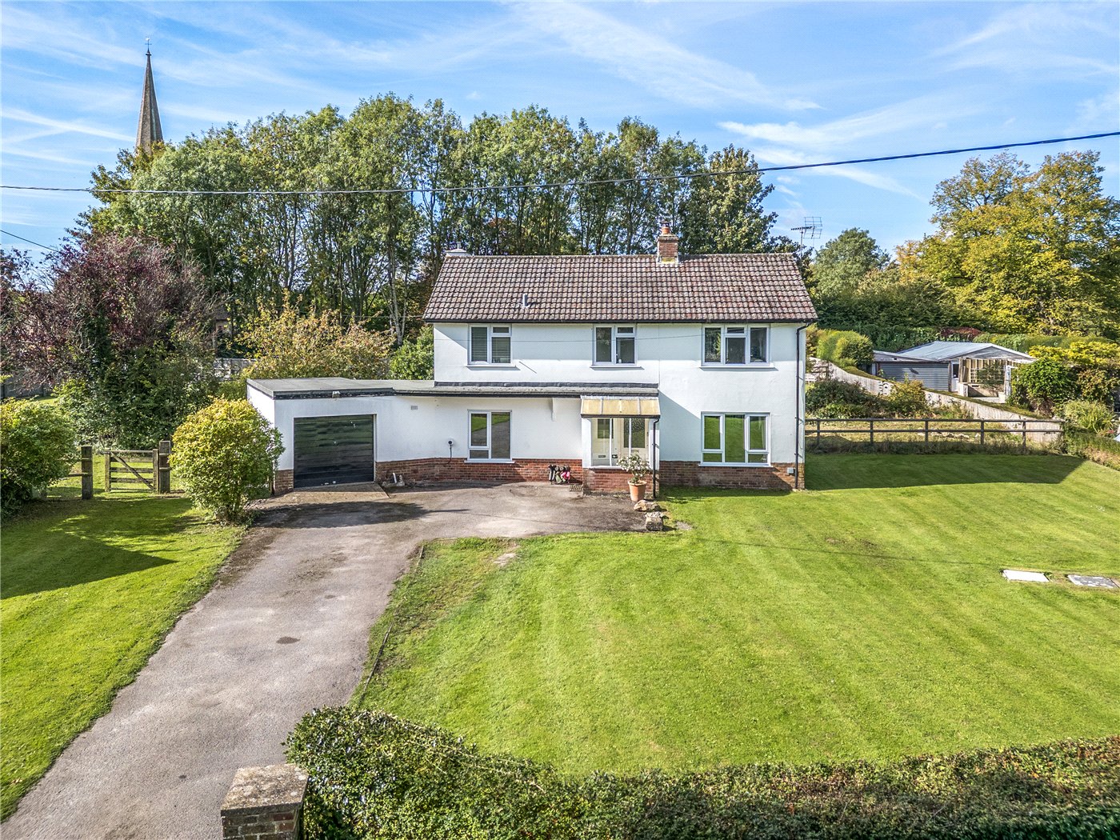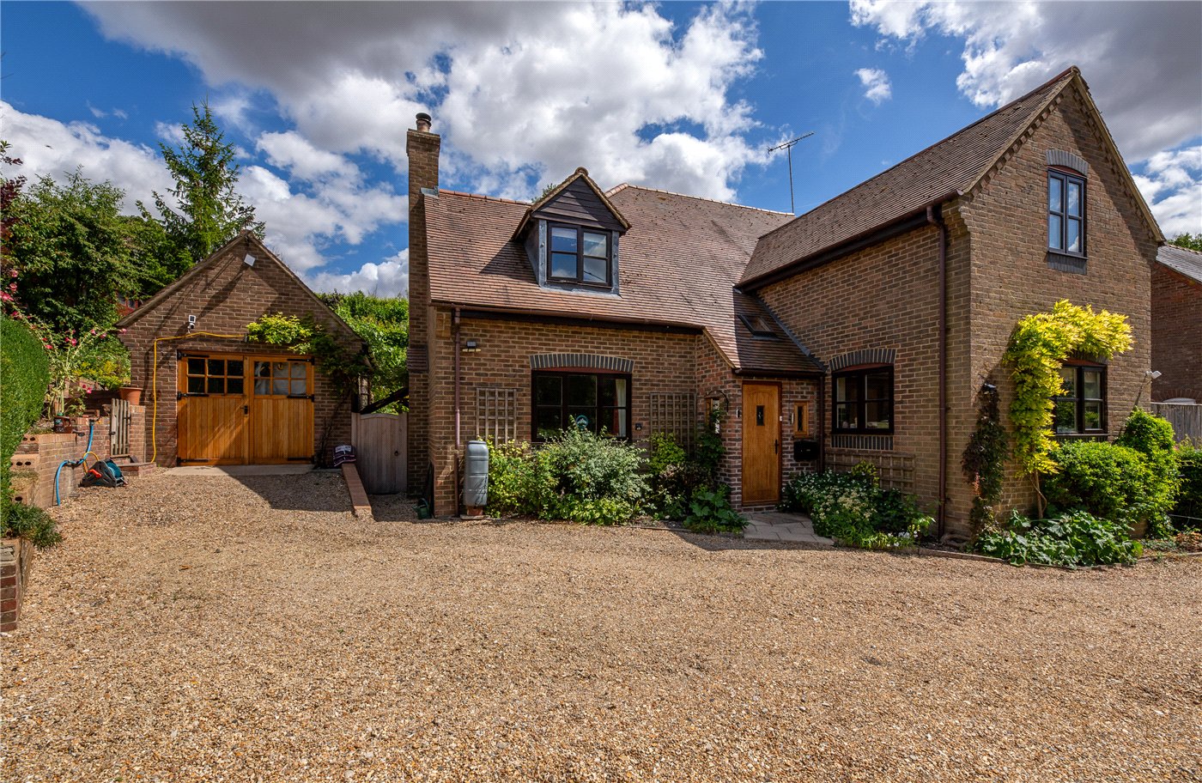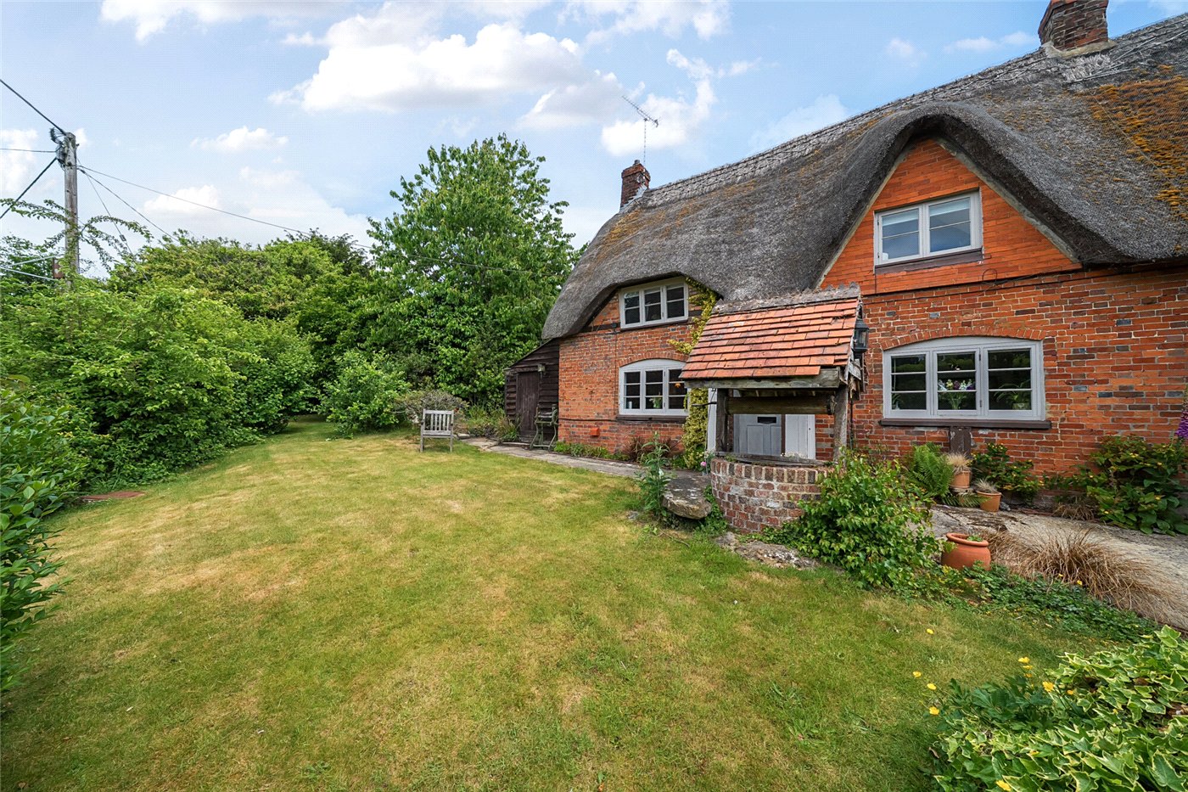Sold
Martingale Road, Burbage, Marlborough, Wiltshire, SN8
4 bedroom house in Burbage
Guide Price £550,000 Freehold
- 4
- 3
- 2
PICTURES AND VIDEOS























KEY INFORMATION
- Tenure: Freehold
Description
The current owners have modernised and decorated to create a stylish family home.
As you walk in you are greeted by a welcoming hallway, to the left is the playroom/snug converted by the owners from what was originally the garage. This also could be a home office or guest bedroom.
To the right you will find the kitchen breakfast room with ample cupboards, integrated fridge/freezer, dishwasher, oven and microwave. At the back of the kitchen is a cleverly designed seating area with a table for enjoying family meals together. There is also a very useful cloakroom.
The utility room has space for a washer, dryer and under counter fridge, plenty of storage and belfast sink. The additional space is being used as a gym/storage area. There is a door which opens to the side of the house for access to the garden and front.
The inviting warm and comfortable living room with a more formal dining area is perfect for relaxing and entertaining guests with wood burning stove and patio doors that lead to the garden.
Upstairs feels spacious with four bedrooms, three doubles and a single all with good built in storage. The main bedroom has a modern ensuite with rain shower and good under sink storage. The room benefits from two built-in wardrobes. The main bathroom is modern with bath and over bath rain shower and good under sink storage.
The south facing garden, which can be accessed by both sides of the house has a good size terrace area for outside dining and is laid to lawn with a large shed for storage. At the front there is driveway parking for two cars.
The house is within easy reach of the primary school, Doctor’s surgery, petrol station with shop and post office and village pub.
This detached house presents a wonderful opportunity to embrace a desirable village lifestyle.
At a Glance:
• Detached family home
• Kitchen/breakfast room
• Large utility space/storage
• Living room/dining area with wood burner
• Playroom/snug
• Main double bedroom with ensuite shower and built in wardrobes
• Three further doubles and a single all with built in storage
• Garden with a large storage shed
• Driveway parking
Services: Mains water and drainage, Electric and Oil central heating.
Council Tax:F
EPC:E
Ofcom.org
Broadband type Highest available download speed Highest available upload speed Availability
Standard 17 Mbps 1 Mbps Good
Superfast 56 Mbps 9 Mbps Good
Ultrafast --Not available --
Provider Voice Data
EE Likely Likely
Three Likely Likely
O2 Likely Likely
Vodafone Likely Likely
Location
The larger market town of Marlborough is some 6 miles away which offers more extensive shopping facilities as well as a variety of bars, restaurants, coffee shops and boutiques. Several schools including St Francis, Dauntseys, St John’s and Marlborough College are all within easy reach.
Communications are excellent with the M4 motorway (J14-13 miles, J15-16 miles), Great Bedwyn and Pewsey stations linking with London Paddington about 1 hour. The larger centres of Swindon and Newbury are within easy driving
distance of about 30 minutes.
Mortgage Calculator
Fill in the details below to estimate your monthly repayments:
Approximate monthly repayment:
For more information, please contact Winkworth's mortgage partner, Trinity Financial, on +44 (0)20 7267 9399 and speak to the Trinity team.
Stamp Duty Calculator
Fill in the details below to estimate your stamp duty
The above calculator above is for general interest only and should not be relied upon
Meet the Team
Our team are here to support and advise our customers when they need it most. We understand that buying, selling, letting or renting can be daunting and often emotionally meaningful. We are there, when it matters, to make the journey as stress-free as possible.
See all team members