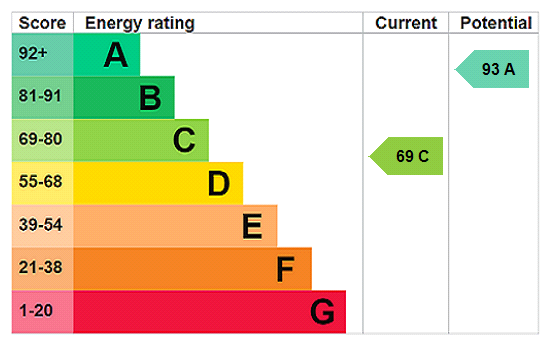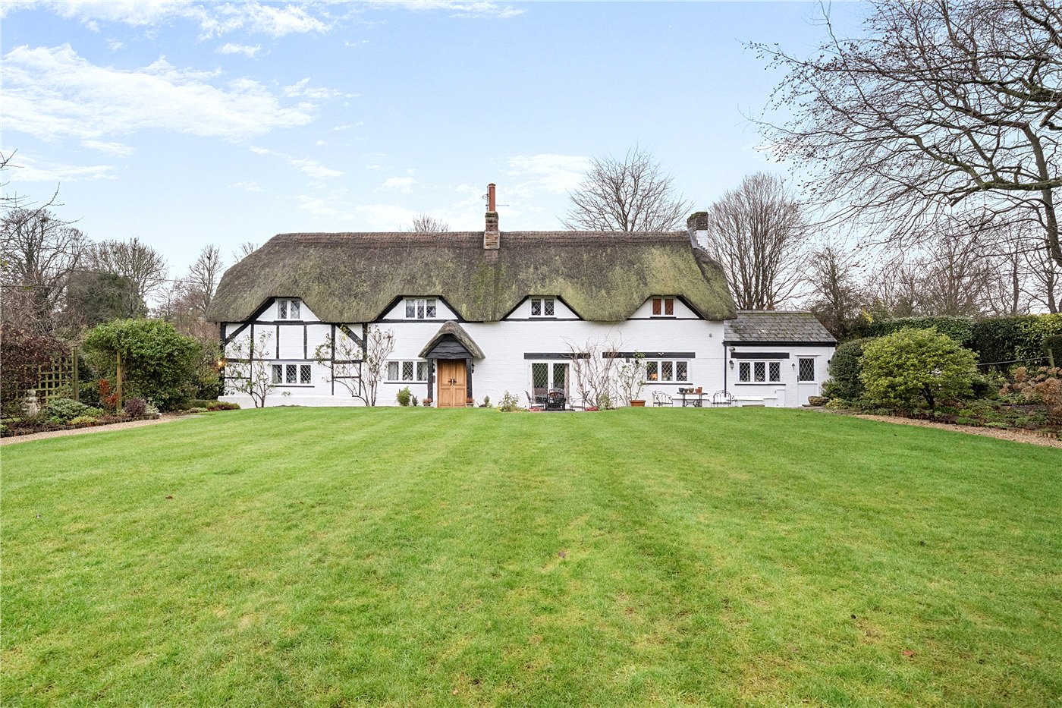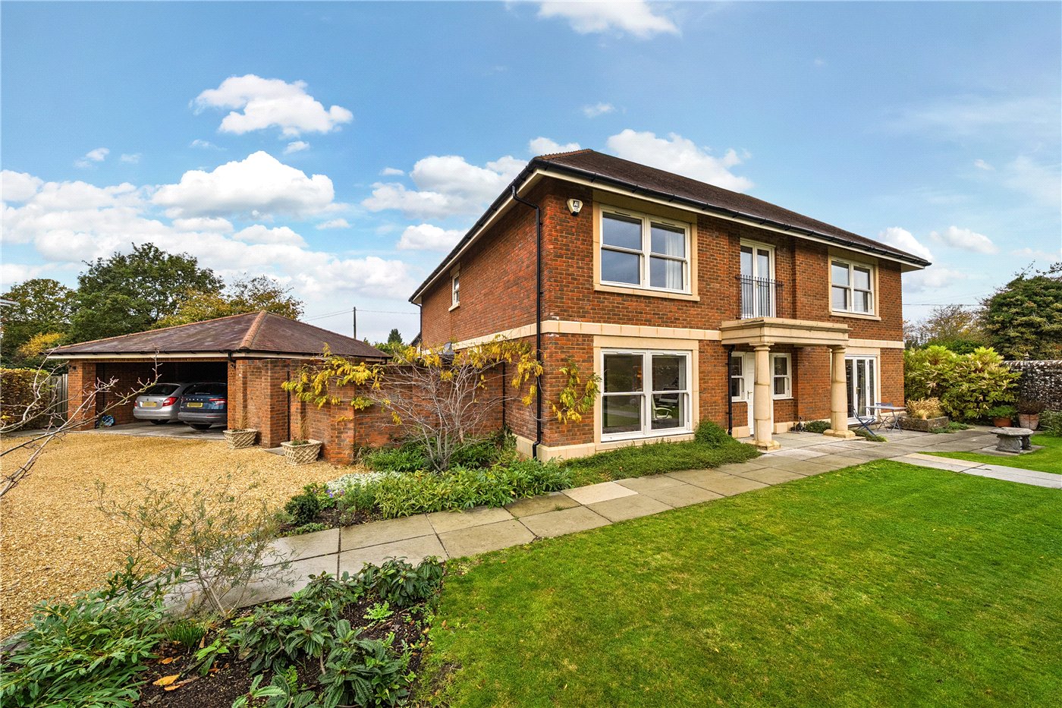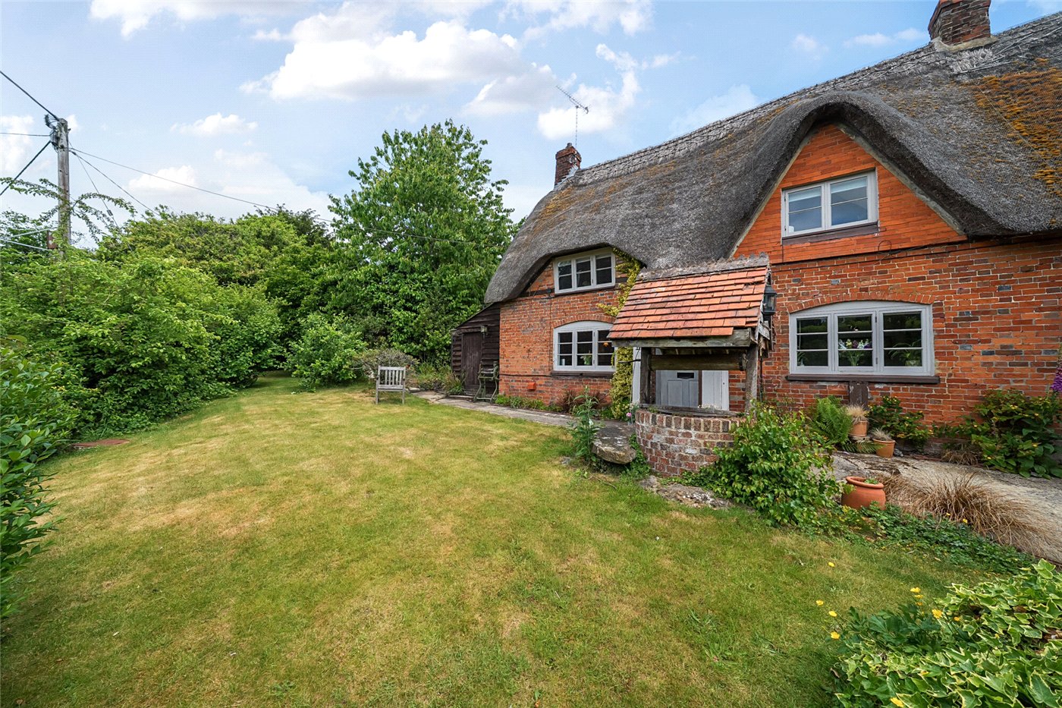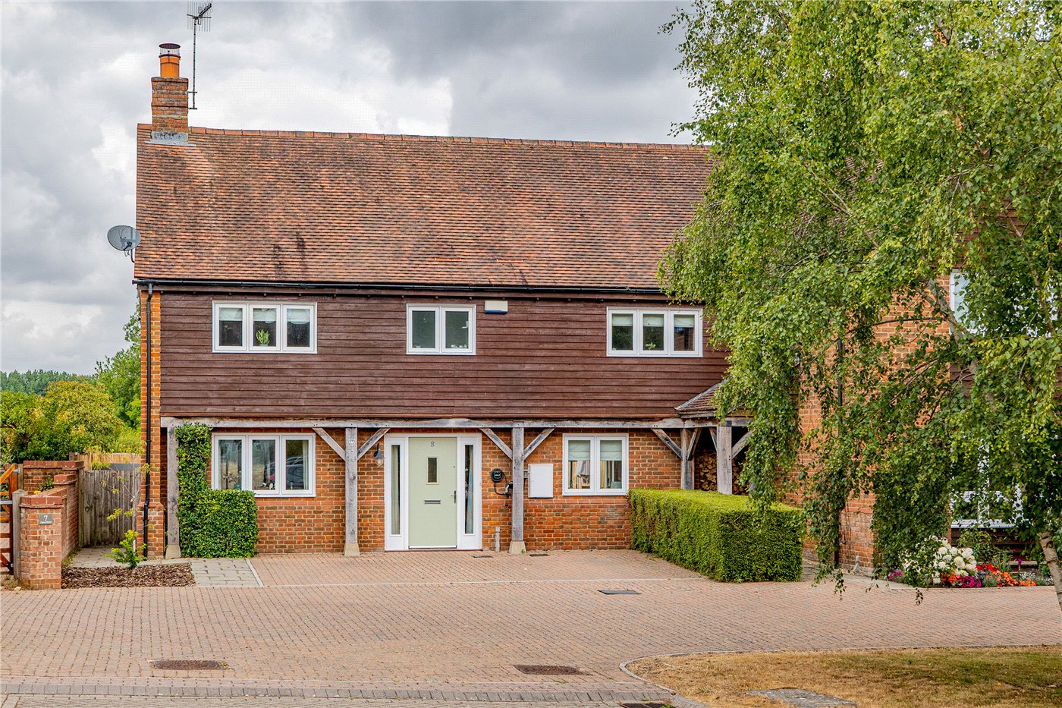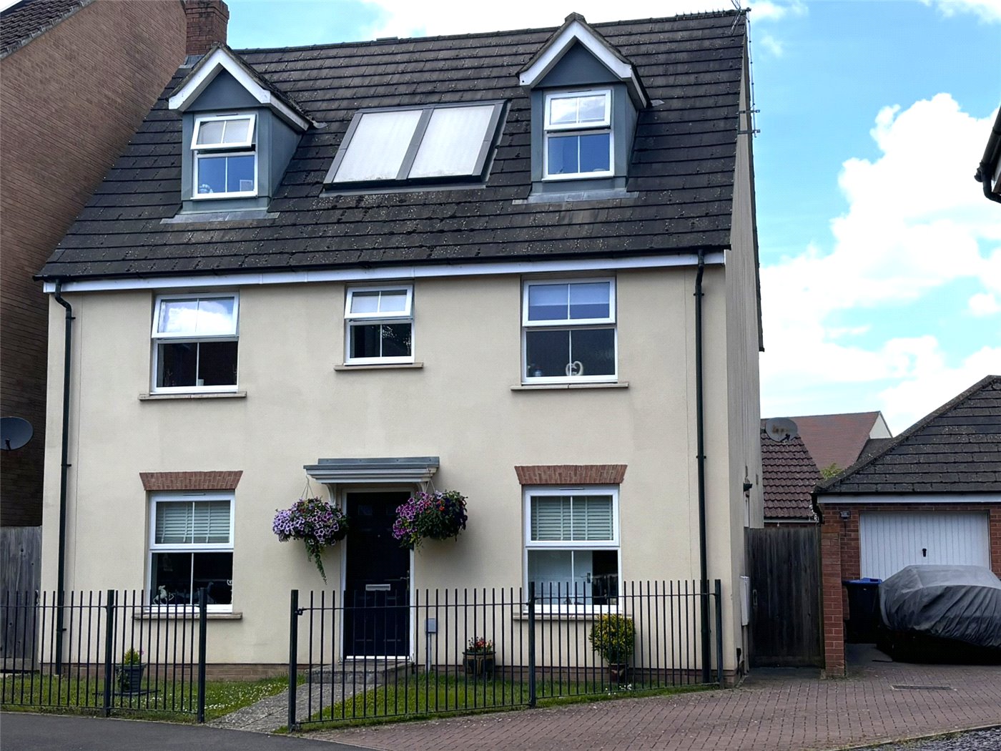Sold
Chandlers Lane, All Cannings, DEVIZES, SN10
4 bedroom house in All Cannings
£695,000 Freehold
- 4
- 3
- 2
PICTURES AND VIDEOS
































KEY FEATURES
- AT A GLANCE
- Upstairs:
- 3 double bedrooms
- 1 single bedroom
- Family bathroom with WC
- Separate WC
- Downstairs:
- Back Hall
- Utility room
- Wet room
- Downstairs loo
- Boiler room
- Kitchen with oil fired Aga and larder
- Dining room/play room
- Front hall
- Sitting room
- Externally:
- Gardens to front and rear
- Summer house
- Store
- 2 bays of covered parking
- Off road parking
KEY INFORMATION
- Tenure: Freehold
- Council Tax Band: G
- Local Authority: Wiltshire County Council
Description
Welcome to this beautifully presented Edwardian family home, brimming with period character and thoughtfully updated for modern living.
Set back from the road, double fronted, the property boasts a striking red-brick façade, and tiled pathway leading to a grand porch.
Upon entering, you are greeted by a spacious hallway which leads in to, two very generous sized reception rooms. Both reception rooms offer elegant living space, featuring open fireplaces, high ceilings, latch doors and large windows that flood the rooms with natural light.
The heart of the home is the recently modernised kitchen/breakfast room fitted with ample cupboards, stylish work tops, new electric range with double grills, ovens, 6 ring hob with warming plate and integrated dishwasher. The kitchen benefits from a large pantry with additional cupboards for storage and the utility space with Belfast sink, original tiles and old pump adds a feeling of time gone by. There is a refurbished wet room, separate toilet and the boiler room is located here also.
Upstairs, the landing offers two very useful storage options, four generous bedrooms provide ample space for a growing family, all with feature fireplaces and high ceilings. The principal bedroom has a modern ensuite wet room. A luxurious family bathroom with a clawfoot bath and separate shower cubical completes the upper floor
The house sits in a generous plot surrounded by the most beautiful stone wall, with large lawned frontage and pretty rear garden laid to lawn with mature shrubs and flowers. The bottom of the garden features a brick built garden room, with attractive tiled flooring and power, this would make a wonderful entertaining space or could certainly work as a home office. Adjoined is a generous workshop, also with power which has multi purpose use as this could be a great arts and craft studio or gym. At the back of the property is a two-car carport, also with power and there is further driveway parking too.
The property benefits from a recently installed air source heat pump, large water tank and insulation throughout.
All Cannings, in an area of outstanding natural beauty and is set in the heart of the picturesque vale of Pewsey. The property has wonderful views from all aspects and at the front overlooks the village green. Walking distance to the local pre and primary school, church, popular Kings Arms pub and community shop. Within easy reach of country walks and the canal, what’s not to love!
At a Glance:
• Offered with no onward chain
• Detached family house in a great location overlooking the village green
• Recently refurbished/modernised
• Modern kitchen/breakfast room
• Larder/pantry with further storage
• Large utility space
• Wet room with separate toilet
• Dining room with open fireplace
• Living room with open fireplace
• Four bedrooms, three doubles and a single all with feature fireplaces and one with modern ensuite wet room.
• Brick built garden room/office with electric
• Large workshop with power
• Double car port
• Pretty garden
Services: Mains Water and drainage, Electric and Brand new Air Source Heat Pump
EPC:C
Council Tax:G
https://www.ofcom.org.uk/phones-and-broadband/coverage-and-speeds/ofcom-checker
Covenants - none
Flooding - No
Utilities
- Electricity Supply: Mains Supply
- Water Supply: Mains Supply
- Sewerage: Mains Supply
- Heating: Air Source Heat Pump
Rights & Restrictions
- Listed Property: No
- Restrictions: No
- Easements, servitudes or wayleaves: No
- Public right of way: No
Risks
- Flood Risk: There has not been flooding in the last 5 years
- Flood Defence: No
Location
Mortgage Calculator
Fill in the details below to estimate your monthly repayments:
Approximate monthly repayment:
For more information, please contact Winkworth's mortgage partner, Trinity Financial, on +44 (0)20 7267 9399 and speak to the Trinity team.
Stamp Duty Calculator
Fill in the details below to estimate your stamp duty
The above calculator above is for general interest only and should not be relied upon
Meet the Team
Our team are here to support and advise our customers when they need it most. We understand that buying, selling, letting or renting can be daunting and often emotionally meaningful. We are there, when it matters, to make the journey as stress-free as possible.
See all team members