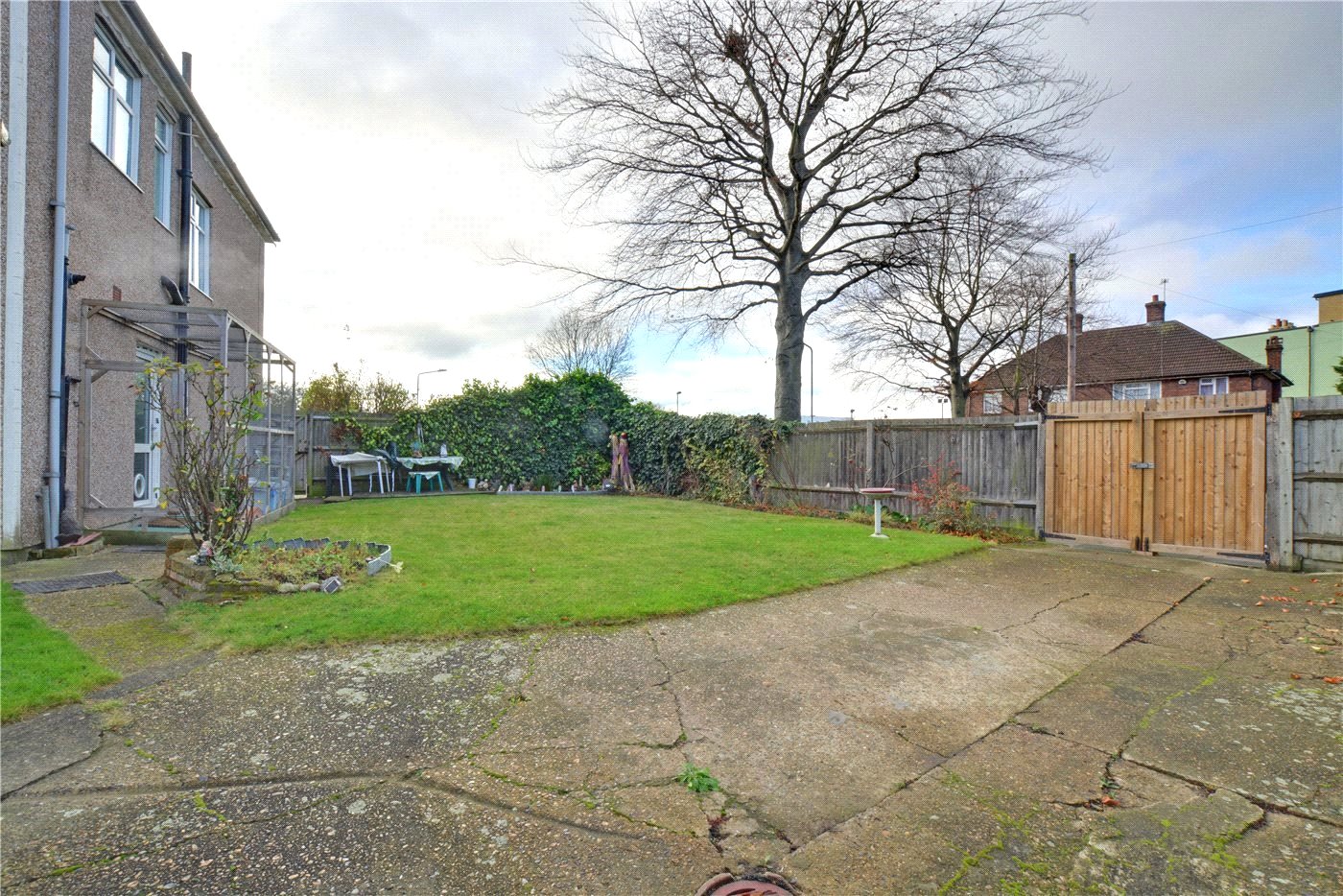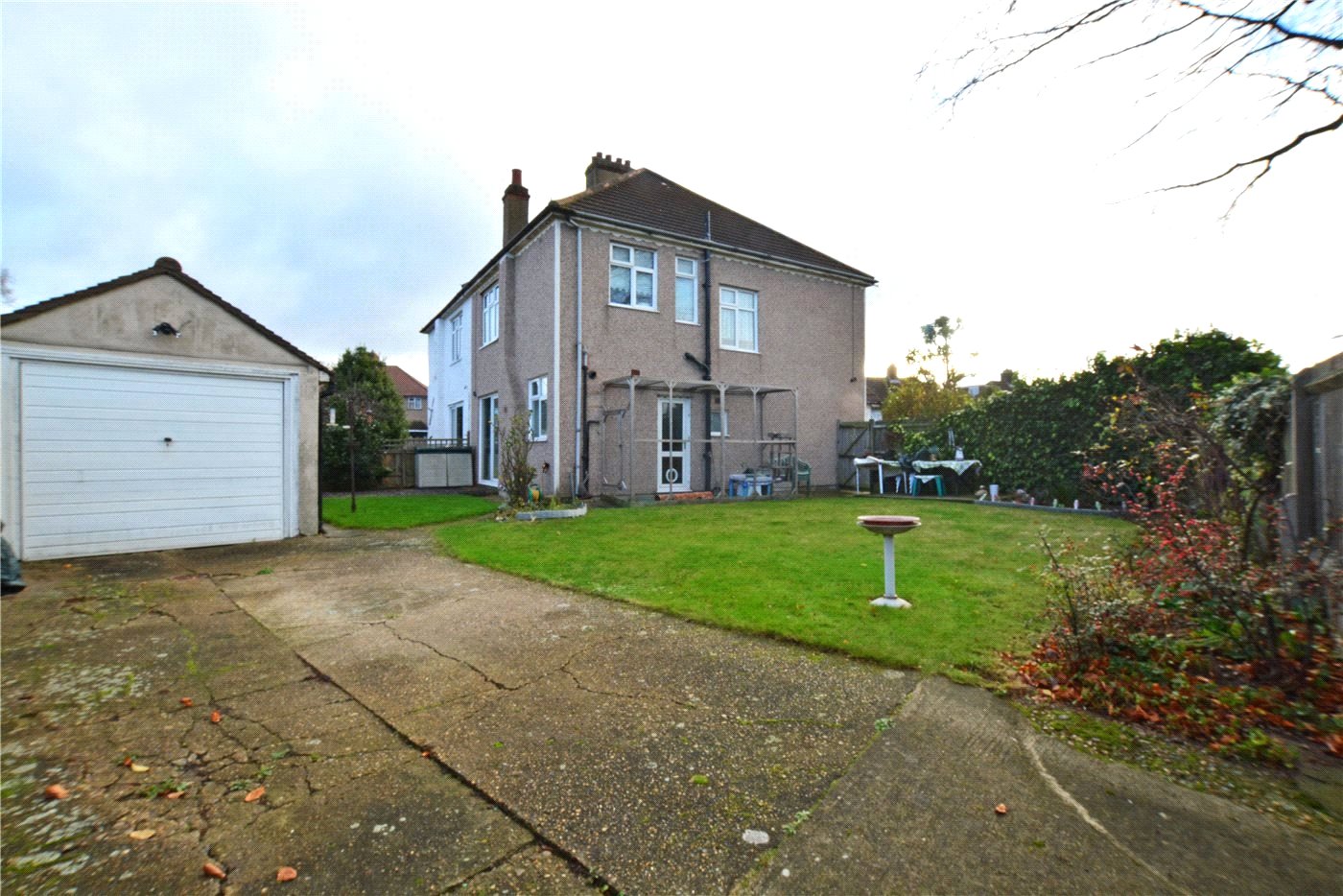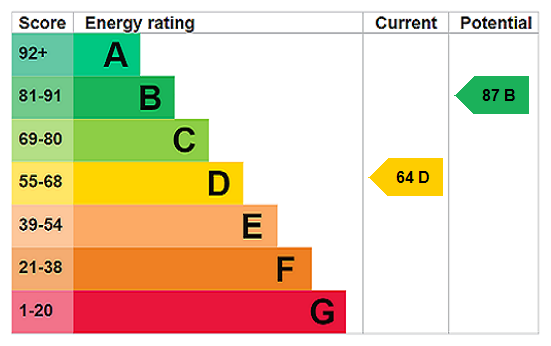Under Offer
Marlborough Lane, Charlton, London, SE7
2 bedroom land
Guide Price £180,000 Freehold
- 2
- 1
- 1
PICTURES AND VIDEOS


KEY FEATURES
- semi-detached house
- three bedrooms
- two reception rooms
- very large corner plot
- potential to extend (STPP)
- detached garage
- off street parking
KEY INFORMATION
- Tenure: Freehold
- Council Tax Band: NA
- Local Authority: Greenwich
Description
Consented end-terrace plot on the corner of Marlborough Lane & Sutlej Road (SE7). Planning granted (Ref 22/3146/F, 17 Nov 2023) for a 2-storey 2-bed home (c. 76 sq m GIA) plus loft room (c. 81 sq m total, buyer to verify).
A rare corner plot at Marlborough Lane/Sutlej Road with full planning permission granted (Royal Borough of Greenwich Ref 22/3146/F, decision dated 17 November 2023, conditions apply) for a smart two-storey, two-bedroom end-of-terrace dwelling. The approved design complements the surrounding 1930s streetscape and provides approx. 76 sq m GIA across the ground and first floors, with an additional loft room taking the scheme to about 81 sq m in total (buyers should verify the exact areas and confirm whether the loft is classed as GIA/habitable).
The location is excellent for both amenities and green space—Charlton Park is moments away, with Hornfair Park (Charlton Lido, gym, tennis, BMX), Charlton House gardens, Oxleas Woods, Shrewsbury Park, Blackheath Common and Greenwich Park all nearby. Transport is handy too: approximately 0.7 miles to Charlton station, frequent bus links towards North Greenwich and Greenwich Town, and around 1.2 miles to Blackheath Village; Elizabeth Line access is straightforward via local interchanges.
Guide £180,000–£200,000 with an indicative GDV around £550,000 (buyers to make their own investigations).
A full planning/data room (decision notice, approved drawings, statements and title) is available on request.
Mortgage Calculator
Fill in the details below to estimate your monthly repayments:
Approximate monthly repayment:
For more information, please contact Winkworth's mortgage partner, Trinity Financial, on +44 (0)20 7267 9399 and speak to the Trinity team.
Stamp Duty Calculator
Fill in the details below to estimate your stamp duty
The above calculator above is for general interest only and should not be relied upon
Meet the Team
As one of the oldest estate agents in Blackheath, ranked no 1 for both sales and lettings, our local knowledge and expertise is second to none. Our recently refurbished flagship office is found in the heart of the Village, directly opposite Blackheath Station, where you can call in for advice seven days a week.
See all team members