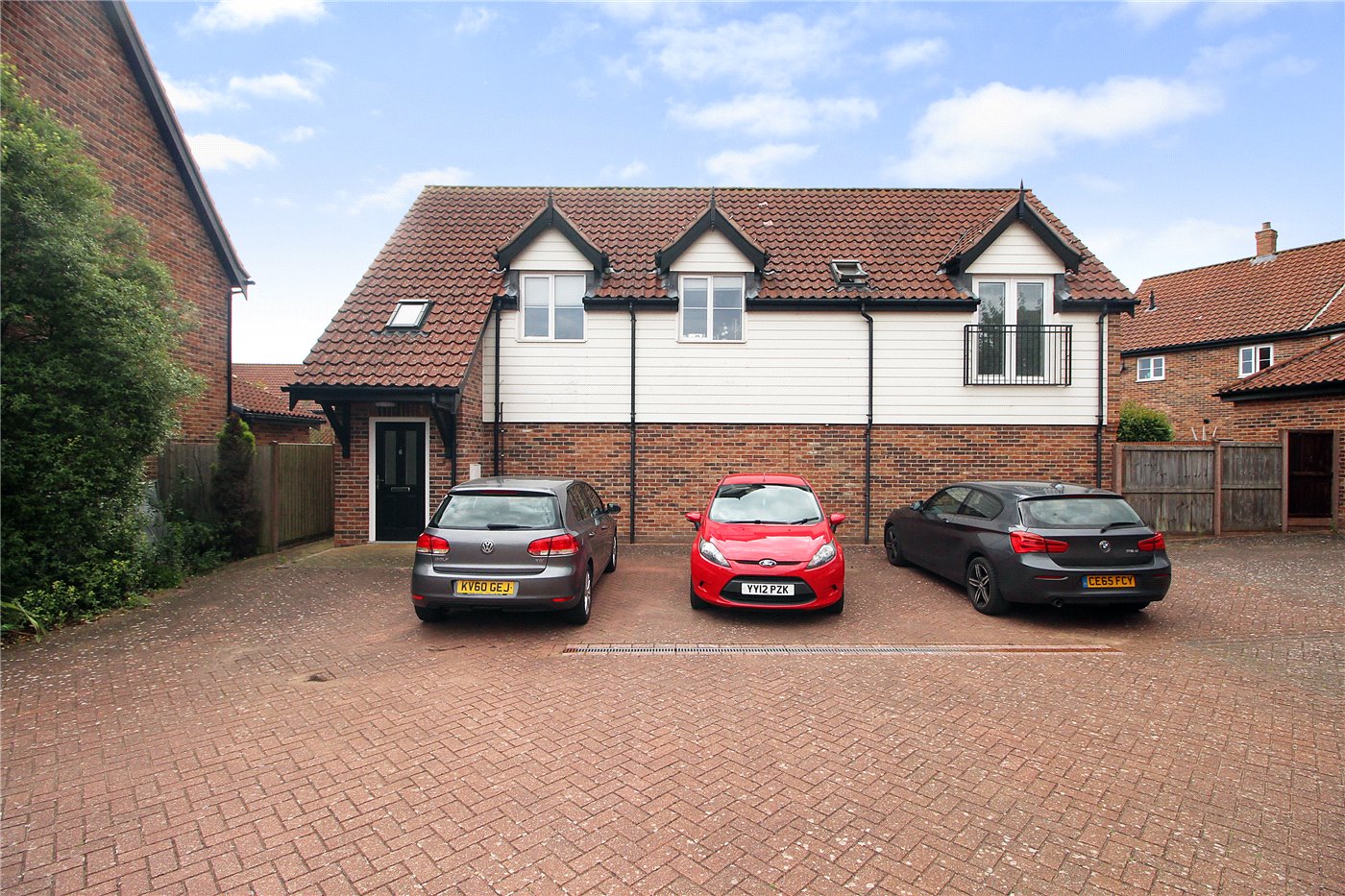Marine Court, Trafalgar Square, Poringland, Norwich, NR14
2 bedroom flat/apartment in Trafalgar Square
Guide Price £200,000 Leasehold
- 2
- 2
- 1
PICTURES AND VIDEOS
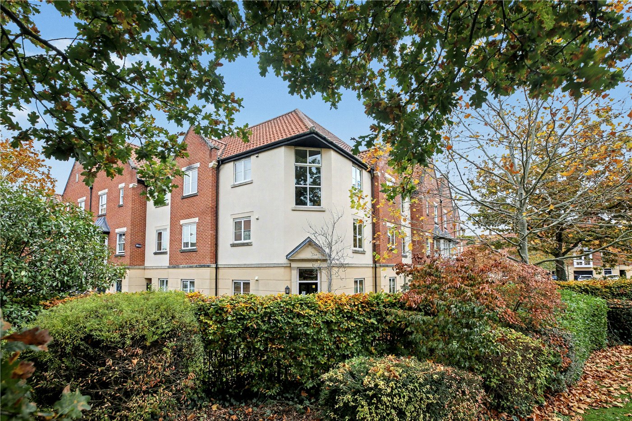
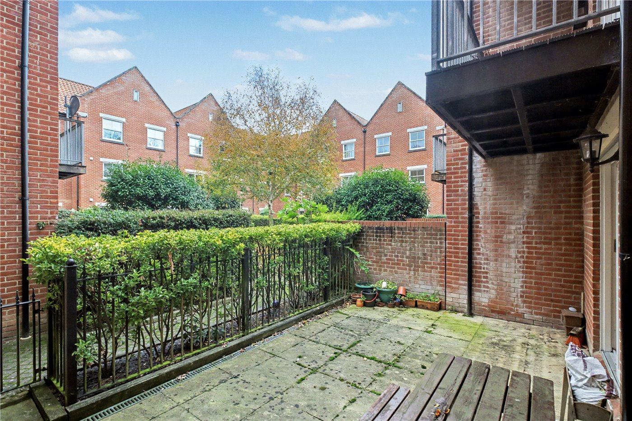
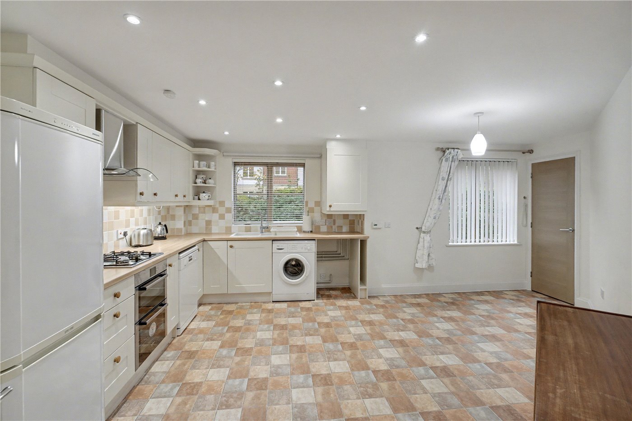
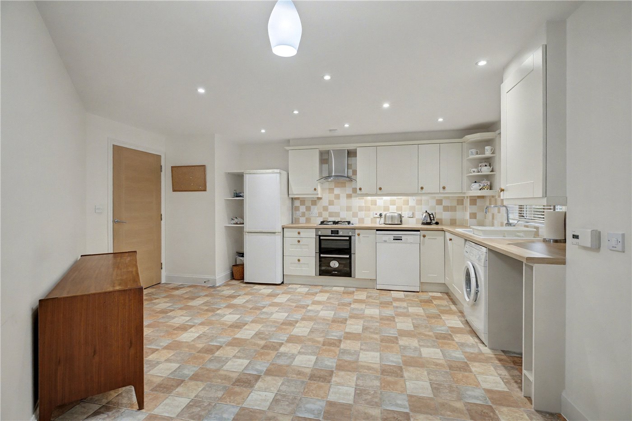
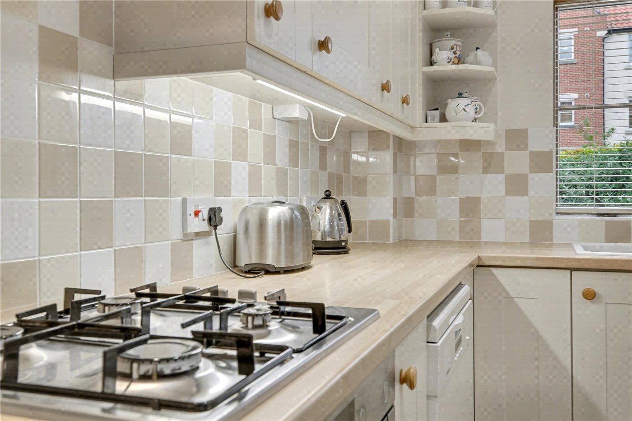
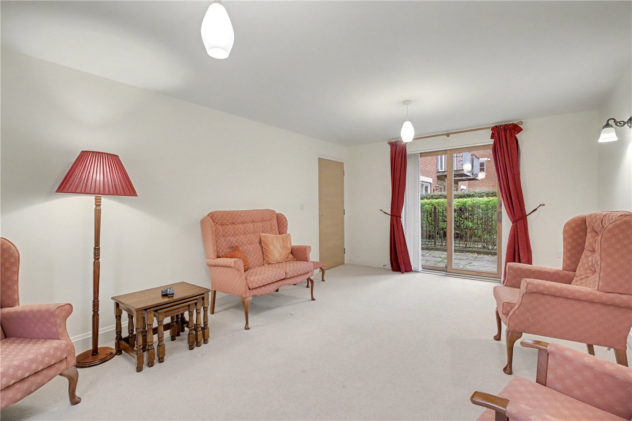
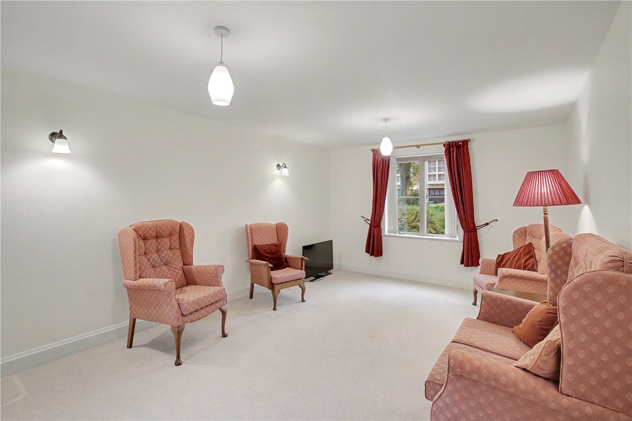
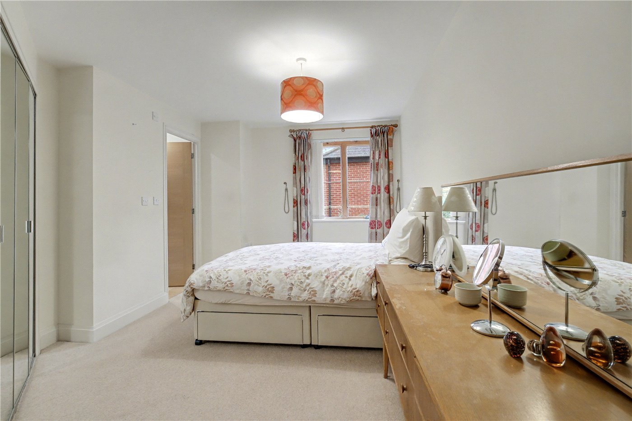
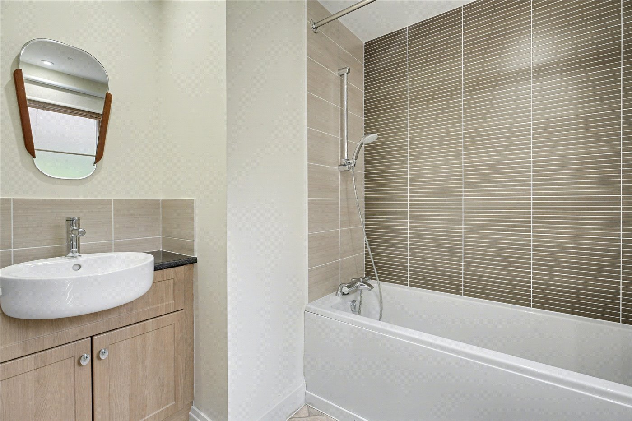
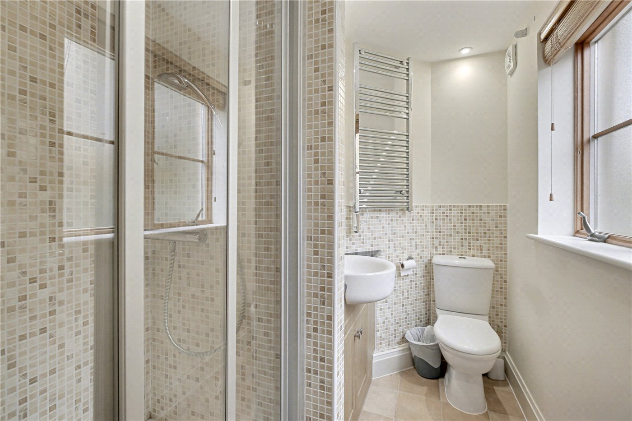
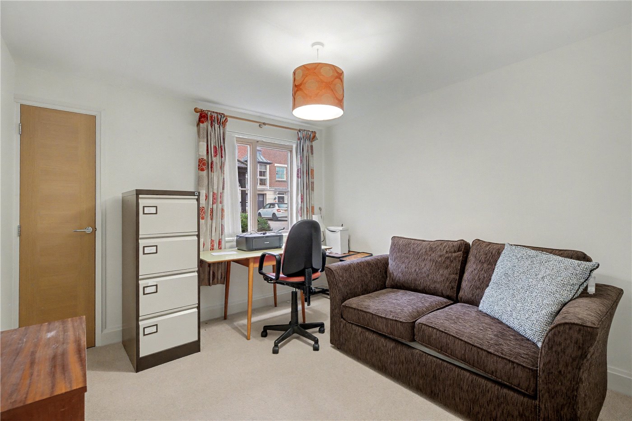
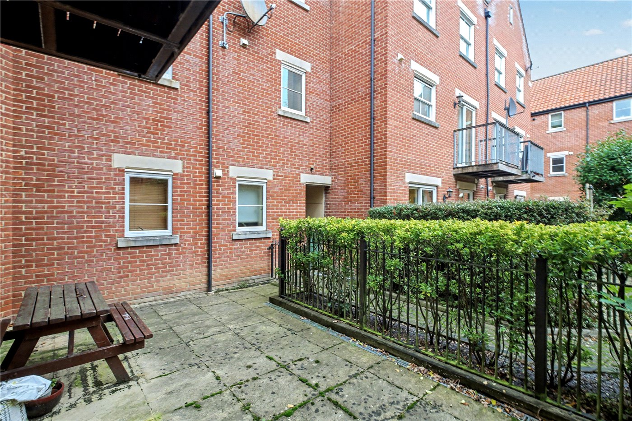
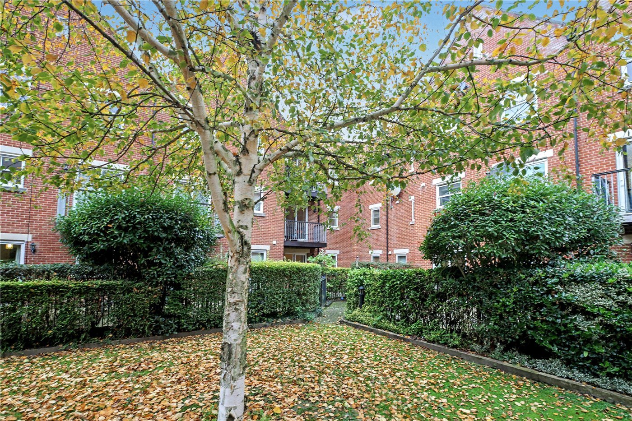
KEY FEATURES
- Guide Price £200,000 - £210,000
- Stunning Ground Floor Garden Apartment
- Modern Open-Plan Kitchen/Dining Room
- Bright And Comfortable Living Room With Garden Access
- Two Well-Proportioned Bedrooms
- Stylish Contemporary Bathroom
- Private Courtyard Garden
- Secure Cart Port Parking
- Communal Grounds With Beech, Oak and Silver Porch
- Walking Distance To Village Centre
KEY INFORMATION
- Tenure: Leasehold
- Lease Length: 981 yrs left
- Ground rent: £202.80 per annum
- Service charge: £970.21 per annum
- Council Tax Band: A
- Local Authority: South Norfolk Council
Description
This exceptional two-bedroom ground-floor apartment offers the rare advantage of its own private paved courtyard garden, enclosed by elegant cast-iron railings and surrounded by delightful communal grounds. The setting is truly picturesque, with a wealth of mature trees and shrubs creating a peaceful, leafy backdrop.
Once inside, the welcoming hallway immediately impresses with its generous proportions and excellent built-in storage. The open-plan kitchen and dining room is a bright and sociable space, perfectly designed for modern living, with ample room for a large dining table, integrated appliances including a hob and double oven, and plentiful storage.
The principal bedroom is a calm and inviting retreat, complete with built-in mirrored wardrobes and a modern ensuite shower room, while the second double bedroom also benefits from mirrored wardrobes, providing excellent additional storage. The sense of space continues into the large lounge, where double doors open directly onto the private courtyard garden; an ideal spot for morning coffee, al fresco dining, or simply relaxing outdoors in complete privacy. Further benefits include a covered carport-style garage, a secure entry phone system, and the convenience of being offered for sale with no onward chain.
Perfectly positioned within easy walking distance of the village centre, Tesco supermarket, local café, bakery and other amenities, the apartment combines village charm with everyday convenience.
The thriving village of Poringland plays host to a selection of local amenities which include a supermarket, restaurant, shops and two pubs. Both the local primary and secondary schools are rated 'Good' by Ofsted and the village also benefits from two doctor surgeries, a private dental practice, a pharmacy and a community centre which features a library and cafe.
Additional Information:
Tenure - Leasehold
Council Tax Band - C
Local Authority - South Norfolk Council
We have been advised that the property is connected to mains water, electricity, gas central heating and underfloor heating throughout.
Winkworth wishes to inform prospective buyers and tenants that these particulars are a guide and act as information only. All our details are given in good faith and believed to be correct at the time of printing but they don’t form part of an offer or contract. No Winkworth employee has authority to make or give any representation or warranty in relation to this property. All fixtures and fittings, whether fitted or not are deemed removable by the vendor unless stated otherwise and room sizes are measured between internal wall surfaces, including furnishings. The services, systems and appliances have not been tested, and no guarantee as to their operability or efficiency can be given.
Set within the heart of the highly desirable village of Poringland, Marine Court is a beautifully maintained and sought-after development built by the acclaimed Norfolk Homes.
This exceptional two-bedroom ground-floor apartment offers the rare advantage of its own private paved courtyard garden, enclosed by elegant cast-iron railings and surrounded by delightful communal grounds. The setting is truly picturesque, with a wealth of mature trees and shrubs creating a peaceful, leafy backdrop.
Once inside, the welcoming hallway immediately impresses with its generous proportions and excellent built-in storage. The open-plan kitchen and dining room is a bright and sociable space, perfectly designed for modern living, with ample room for a large dining table, integrated appliances including a hob and double oven, and plentiful storage.
The principal bedroom is a calm and inviting retreat, complete with built-in mirrored wardrobes and a modern ensuite shower room, while the second double bedroom also benefits from mirrored wardrobes, providing excellent additional storage. The sense of space continues into the large lounge, where double doors open directly onto the private courtyard garden; an ideal spot for morning coffee, al fresco dining, or simply relaxing outdoors in complete privacy. Further benefits include a covered carport-style garage, a secure entry phone system, and the convenience of being offered for sale with no onward chain.
Perfectly positioned within easy walking distance of the village centre, Tesco supermarket, local café, bakery and other amenities, the apartment combines village charm with everyday convenience.
The thriving village of Poringland plays host to a selection of local amenities which include a supermarket, restaurant, shops and two pubs. Both the local primary and secondary schools are rated 'Good' by Ofsted and the village also benefits from two doctor surgeries, a private dental practice, a pharmacy and a community centre which features a library and cafe.
Marketed by
Winkworth Poringland
Properties for sale in PoringlandArrange a Viewing
Fill in the form below to arrange your property viewing.
Mortgage Calculator
Fill in the details below to estimate your monthly repayments:
Approximate monthly repayment:
For more information, please contact Winkworth's mortgage partner, Trinity Financial, on +44 (0)20 7267 9399 and speak to the Trinity team.
Stamp Duty Calculator
Fill in the details below to estimate your stamp duty
The above calculator above is for general interest only and should not be relied upon
Meet the Team
With over 100 years of combined experience, our Poringland team offer unrivalled local knowledge and a genuine passion for property. Since opening in 2018, we’ve proudly supported more local schools, events and community initiatives than any other agent in the area — because community isn’t just part of what we do, it’s who we are. As market leaders, we’re committed to delivering exceptional service and care to every customer. Whether you’re buying, selling, renting, lettings or simply exploring your next move, pop into our office for a coffee and a warm welcome.
See all team members




